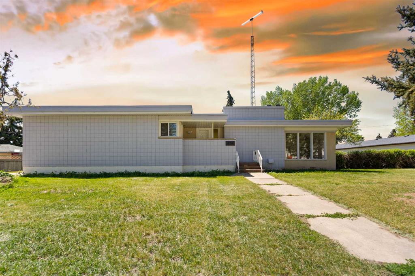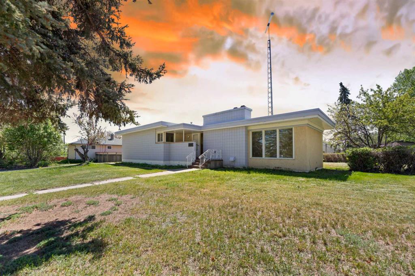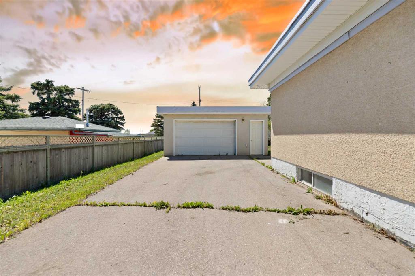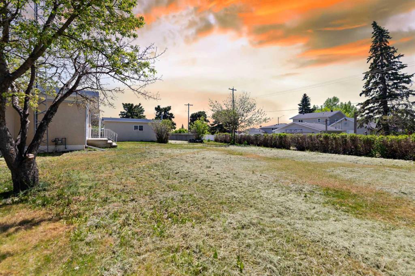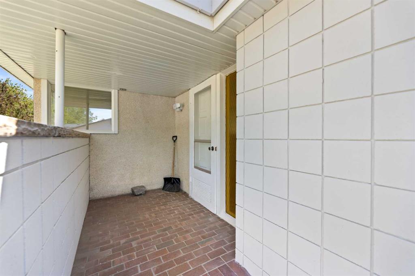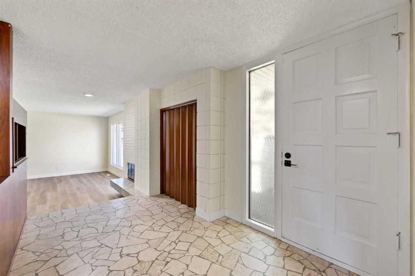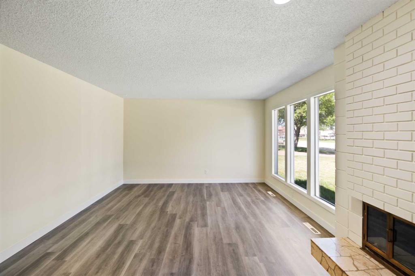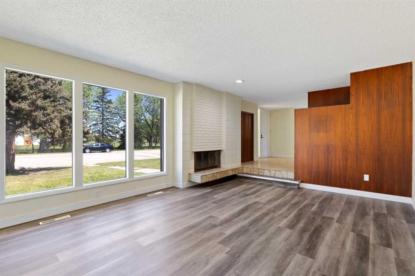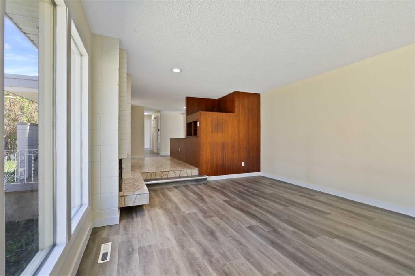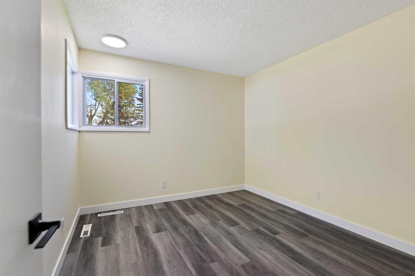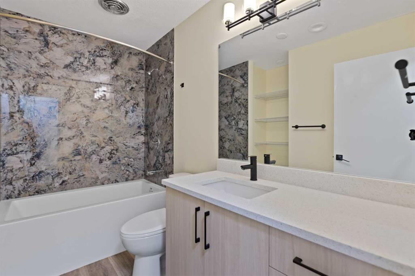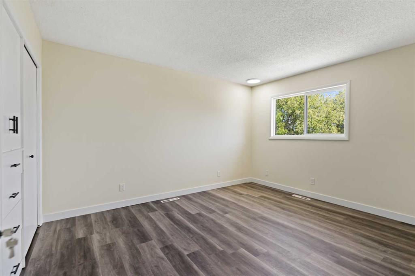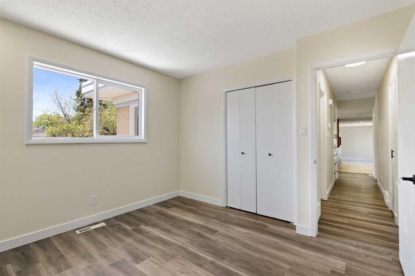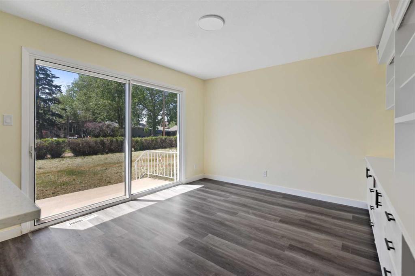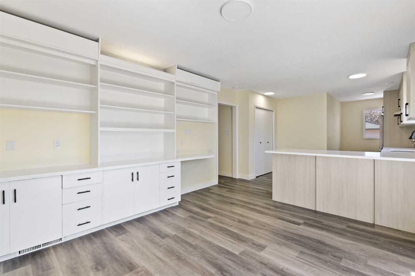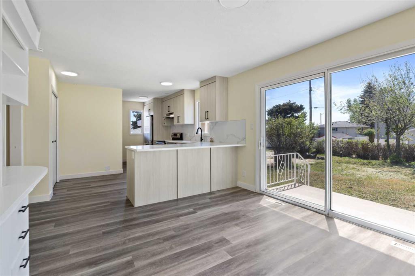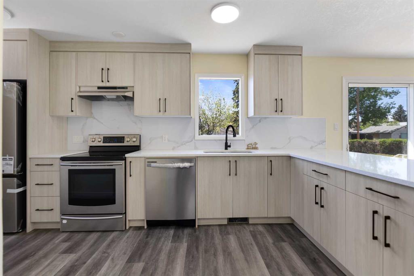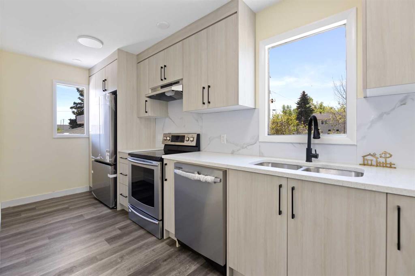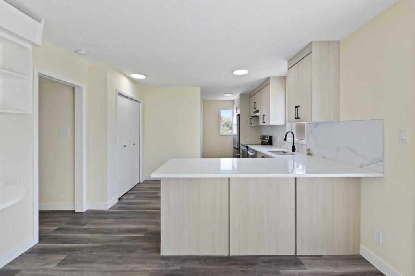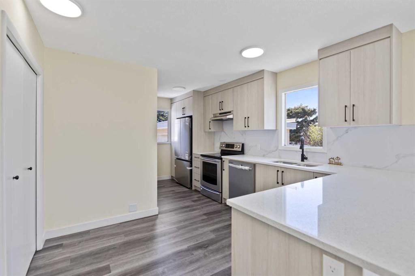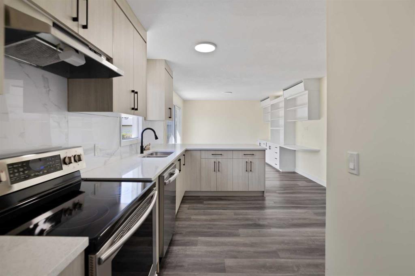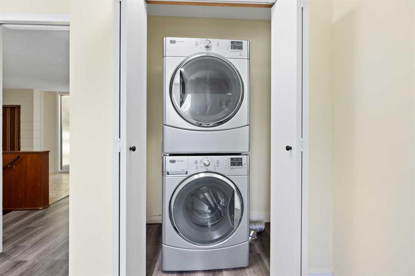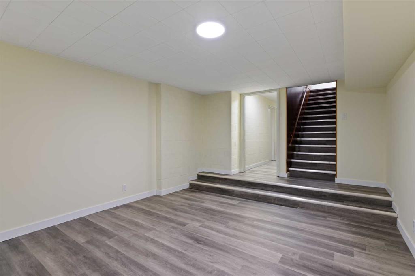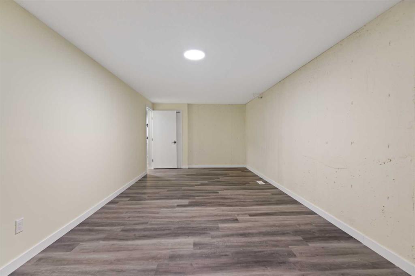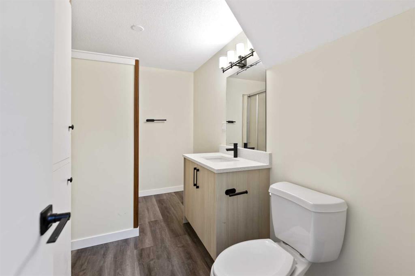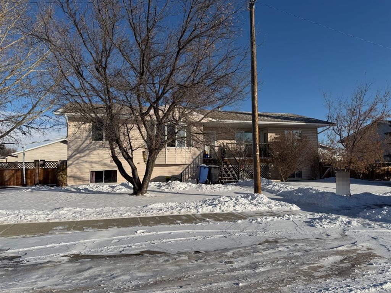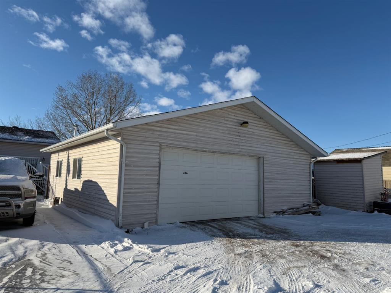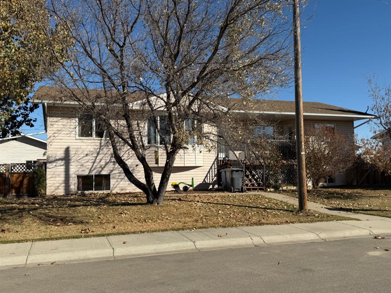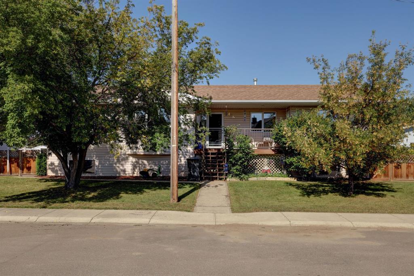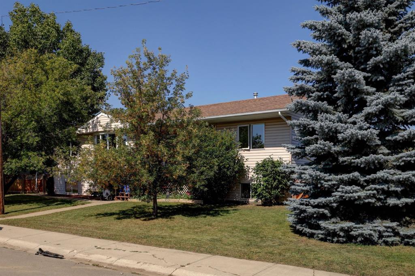419 5th street
Beiseker T0M0G0
MLS® Number: A2266993
$ 465,000
4
BEDROOMS
2 + 0
BATHROOMS
1,361
SQUARE FEET
1967
YEAR BUILT
Discover exceptional value and space with this charming home nestled on a massive 120' x 130' lot — over 1/3 acre of beautifully landscaped grounds featuring manicured hedges and vibrant flower beds. From the moment you arrive, the grand entrance with elegant marble flooring sets the tone for the style and warmth found throughout the home. The spacious living room, filled with natural light from large windows and anchored by a cozy fireplace, offers the perfect setting for both relaxing evenings and lively gatherings. The main floor hosts three well-appointed bedrooms, a four-piece bathroom, a functional kitchen, and plenty of built-in cupboards providing generous storage. The lower level expands your living space with a welcoming family room, an additional bedroom, a cold room, a three-piece bathroom, and a recreation room ideal for hobbies or entertaining. Added convenience includes upstairs laundry and a large back entrance for easy everyday living. Outdoor enthusiasts will love the double garage with front and back doors, offering seamless drive-through access. A paved driveway enhances curb appeal and practicality alike. Properties with lots this large are truly rare—don’t miss your opportunity to make this exceptional home your own!
| COMMUNITY | |
| PROPERTY TYPE | Detached |
| BUILDING TYPE | House |
| STYLE | Bungalow |
| YEAR BUILT | 1967 |
| SQUARE FOOTAGE | 1,361 |
| BEDROOMS | 4 |
| BATHROOMS | 2.00 |
| BASEMENT | Full |
| AMENITIES | |
| APPLIANCES | Dishwasher, Electric Range, Range Hood, Refrigerator, Washer/Dryer |
| COOLING | None |
| FIREPLACE | Living Room, Wood Burning |
| FLOORING | Marble, Vinyl Plank |
| HEATING | Forced Air |
| LAUNDRY | Main Level |
| LOT FEATURES | Back Lane, Back Yard, Close to Clubhouse, Few Trees, Front Yard |
| PARKING | Double Garage Detached, Off Street, Parking Pad, RV Access/Parking |
| RESTRICTIONS | Utility Right Of Way |
| ROOF | Flat Torch Membrane, Flat |
| TITLE | Fee Simple |
| BROKER | URBAN-REALTY.ca |
| ROOMS | DIMENSIONS (m) | LEVEL |
|---|---|---|
| Bedroom | 11`10" x 10`4" | Basement |
| 3pc Bathroom | 11`4" x 6`7" | Basement |
| Game Room | 25`11" x 11`0" | Basement |
| Furnace/Utility Room | 22`0" x 11`5" | Basement |
| Family Room | 18`1" x 12`5" | Basement |
| Kitchen | 18`1" x 7`1" | Main |
| Dining Room | 11`11" x 11`8" | Main |
| Living Room | 17`1" x 13`5" | Main |
| Laundry | 5`7" x 2`8" | Main |
| 4pc Bathroom | 9`4" x 4`10" | Main |
| Bedroom - Primary | 13`6" x 10`11" | Main |
| Bedroom | 10`11" x 9`11" | Main |
| Bedroom | 11`1" x 10`7" | Main |

