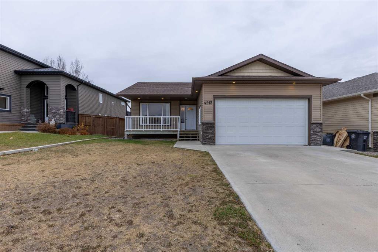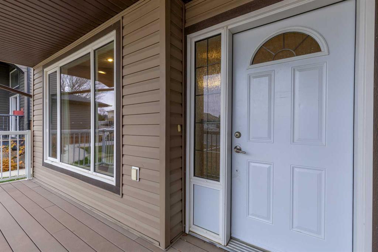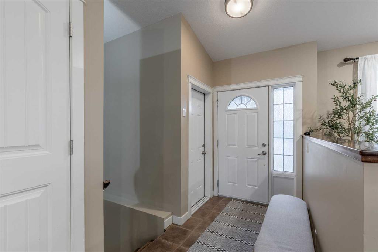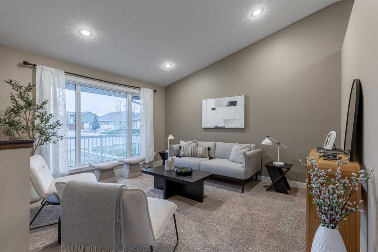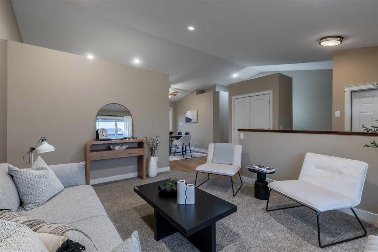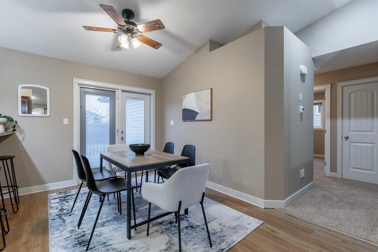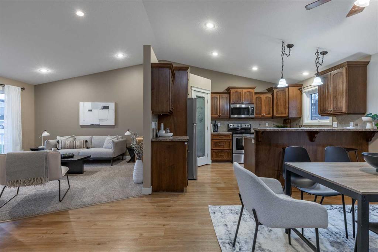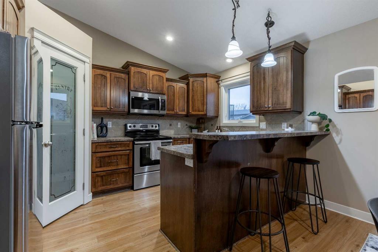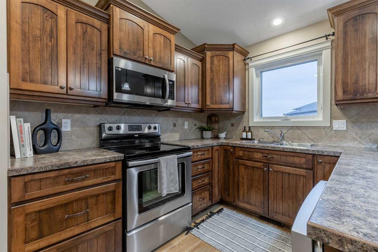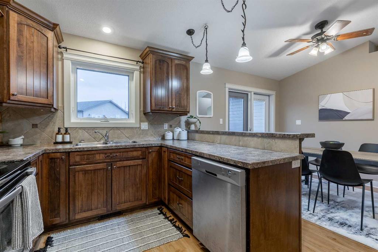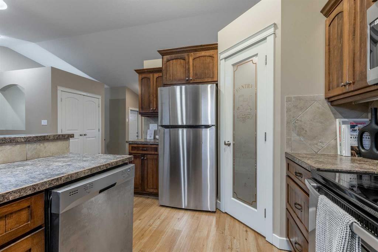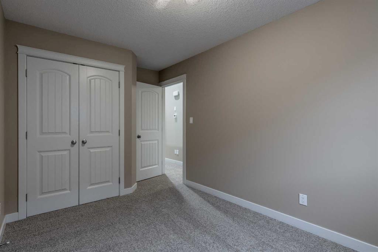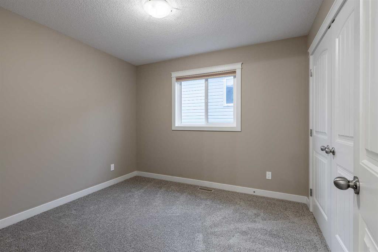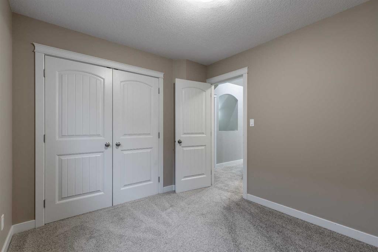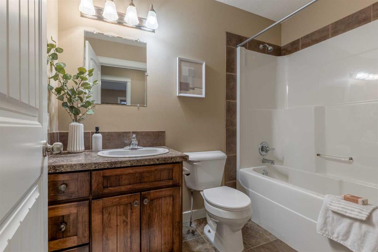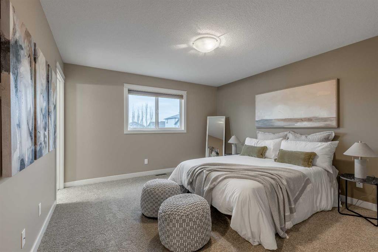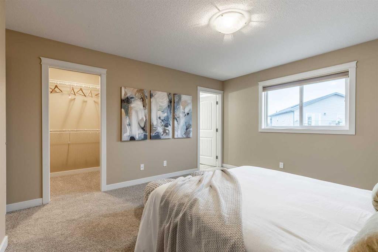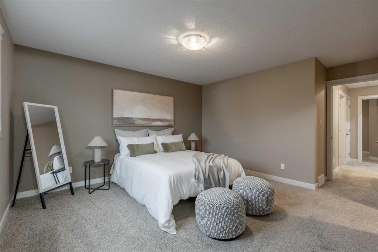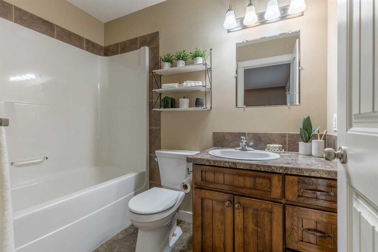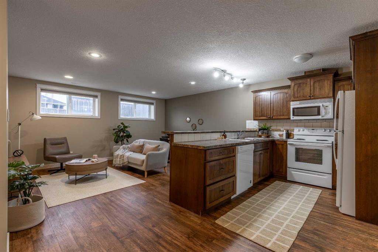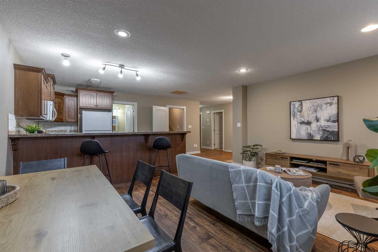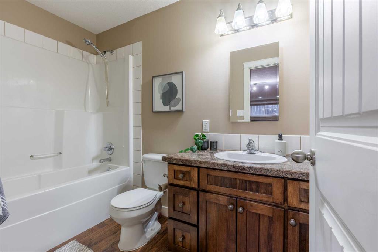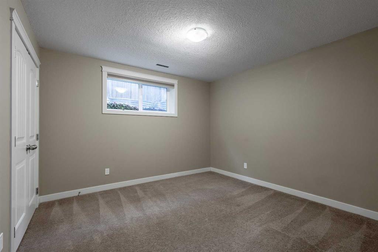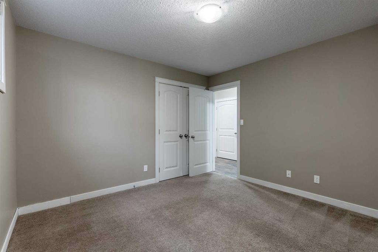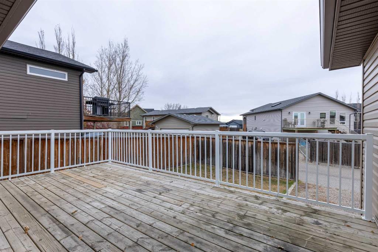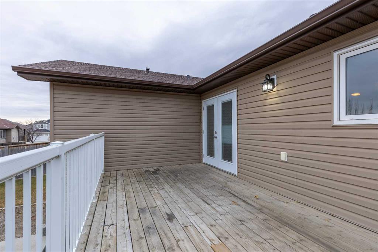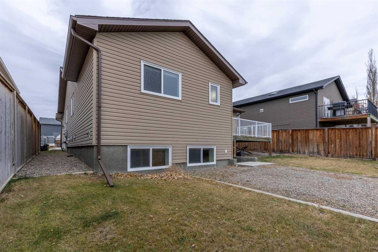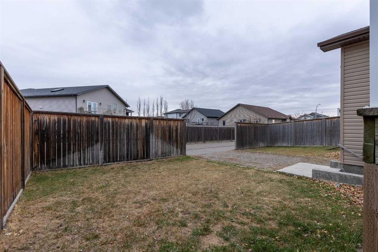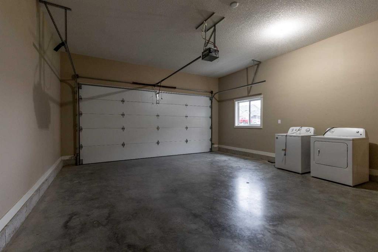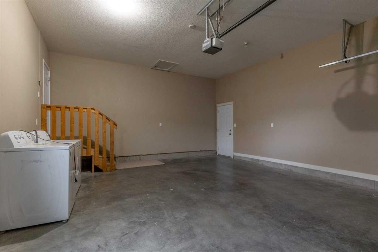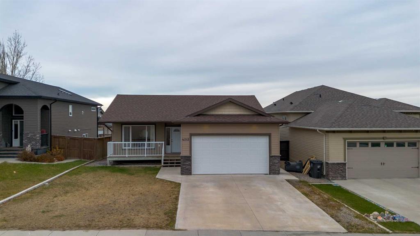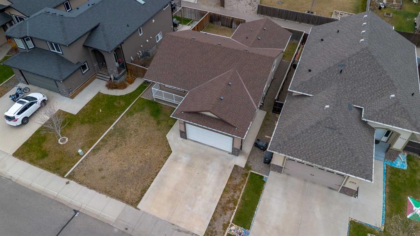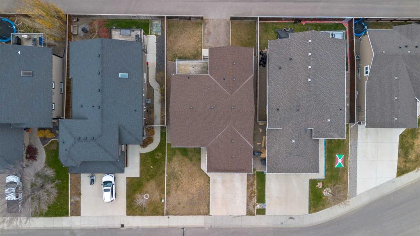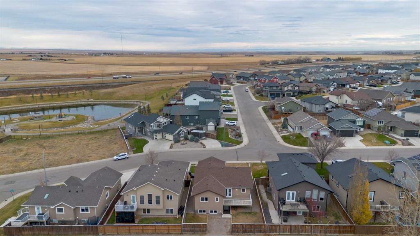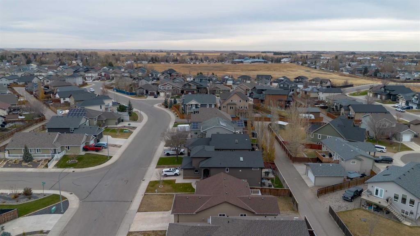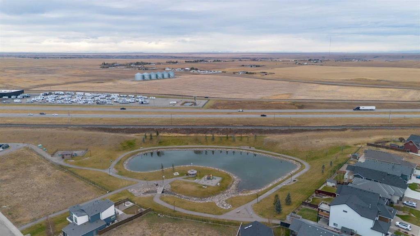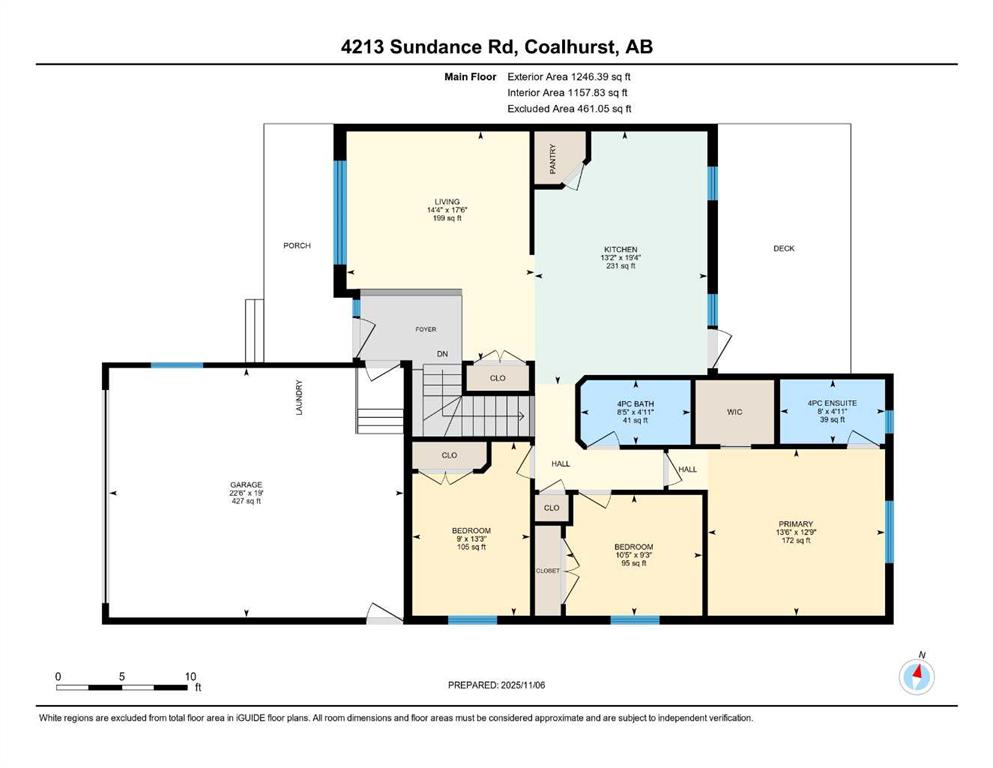4213 Sundance Road
Coalhurst T0L0V2
MLS® Number: A2269524
$ 475,000
5
BEDROOMS
3 + 0
BATHROOMS
1,246
SQUARE FEET
2010
YEAR BUILT
This illegally suited bi-level property features two beautiful units with their own appliances and an ideal location near all Coalhurst amenities! Step past the attached double garage and over the front porch and you'll enter into a large bright living room. Further in, the kitchen features a breakfast bar, dining area, and corner pantry, sure to be a hit with the chef in your family. Two bedrooms can be found down the hall with a full four-piece bath nearby. The primary bedroom at the rear of the main-floor unit includes a four-piece ensuite bath and walk-in closet, creating an ideal layout for families. In the lower unit, two bedrooms are nestled comfortably beside an open-concept kitchen and living room, a full four-piece bath, and a separate laundry room. With a rear deck, rear gravel parking pad, and separate entry, this home is perfect for anyone looking to expand their existing portfolio, live up and rent down, or set up a luxurious retreat for guests. If an illegally suited home in a great community sounds like the place you've been waiting for, give your REALTOR® a call and book a showing today!
| COMMUNITY | |
| PROPERTY TYPE | Detached |
| BUILDING TYPE | House |
| STYLE | Bi-Level |
| YEAR BUILT | 2010 |
| SQUARE FOOTAGE | 1,246 |
| BEDROOMS | 5 |
| BATHROOMS | 3.00 |
| BASEMENT | Full |
| AMENITIES | |
| APPLIANCES | Dishwasher, Microwave Hood Fan, Refrigerator, Stove(s), Washer/Dryer |
| COOLING | None |
| FIREPLACE | N/A |
| FLOORING | Carpet, Tile, Vinyl Plank |
| HEATING | Forced Air |
| LAUNDRY | In Unit, Laundry Room |
| LOT FEATURES | Back Lane, Back Yard, Front Yard, Lawn |
| PARKING | Concrete Driveway, Double Garage Attached, Front Drive, Garage Faces Front, Gravel Driveway, Off Street, Parking Pad, Rear Drive |
| RESTRICTIONS | None Known |
| ROOF | Asphalt Shingle |
| TITLE | Fee Simple |
| BROKER | Grassroots Realty Group |
| ROOMS | DIMENSIONS (m) | LEVEL |
|---|---|---|
| Bedroom | 11`11" x 11`7" | Lower |
| Bedroom | 11`9" x 11`7" | Lower |
| Laundry | 7`2" x 7`5" | Lower |
| Furnace/Utility Room | 11`11" x 12`9" | Lower |
| 4pc Bathroom | 4`11" x 9`1" | Lower |
| Kitchen | 9`1" x 10`3" | Lower |
| Game Room | 13`6" x 16`10" | Lower |
| Living Room | 14`4" x 17`6" | Main |
| Kitchen | 13`2" x 19`4" | Main |
| Bedroom | 9`0" x 13`3" | Main |
| Bedroom | 10`5" x 9`3" | Main |
| Bedroom - Primary | 13`6" x 12`9" | Main |
| 4pc Ensuite bath | 8`0" x 4`11" | Main |
| 4pc Bathroom | 5`5" x 4`11" | Main |

