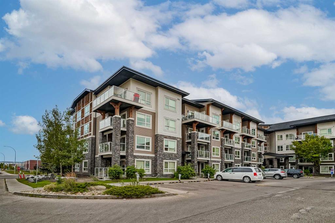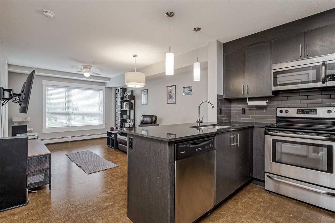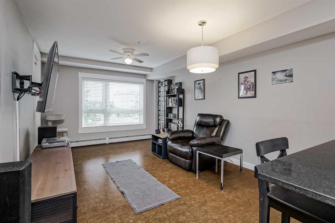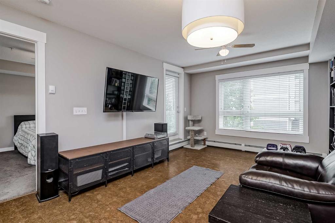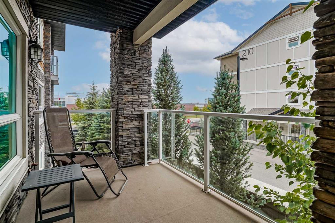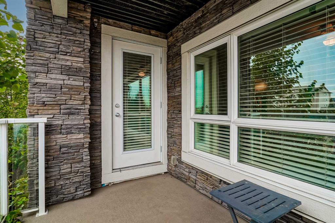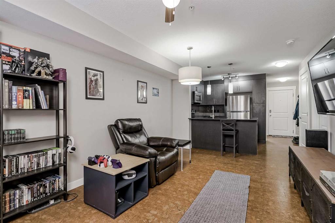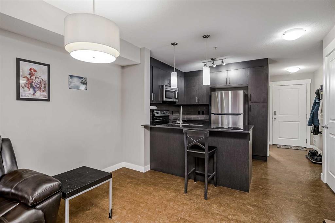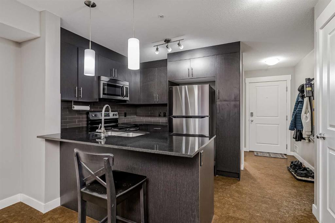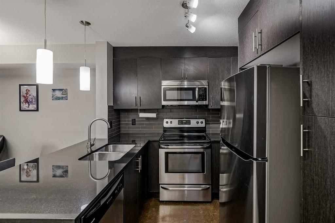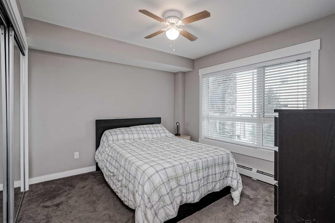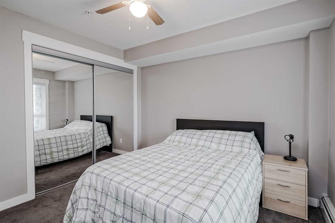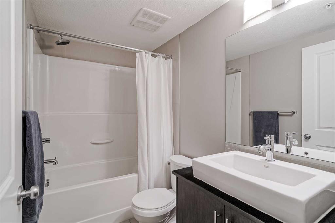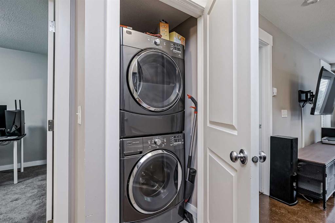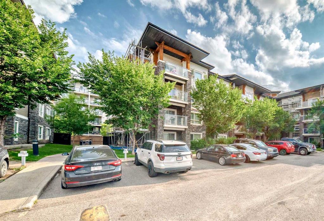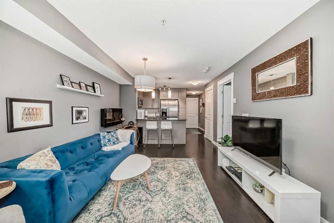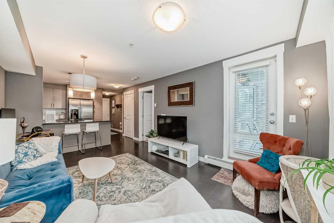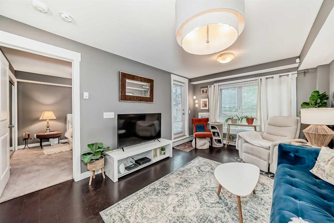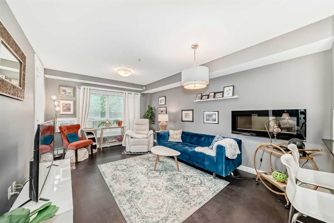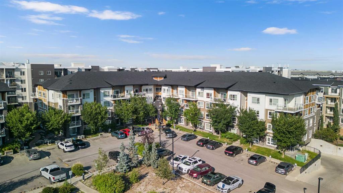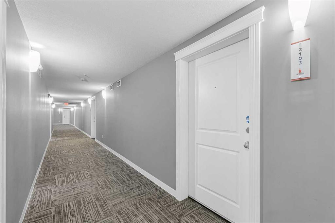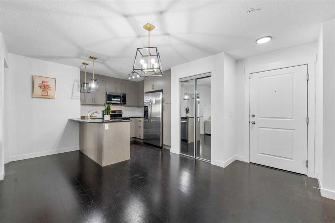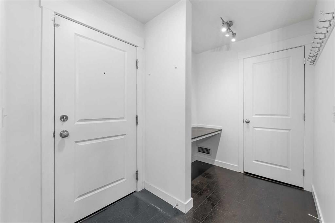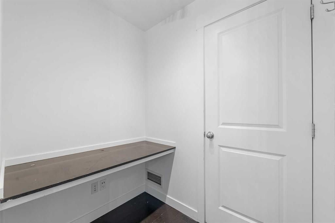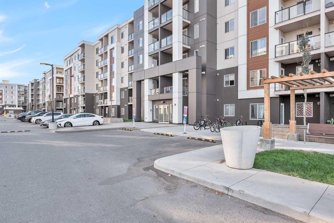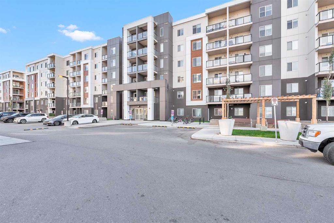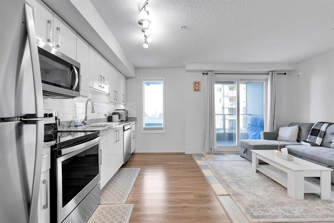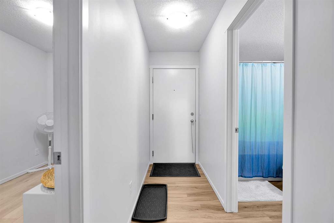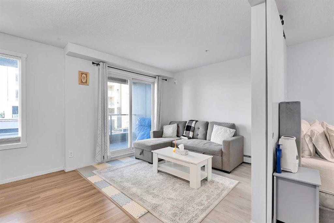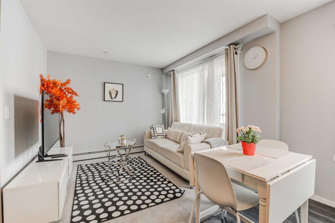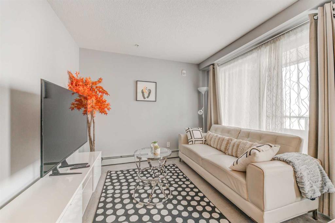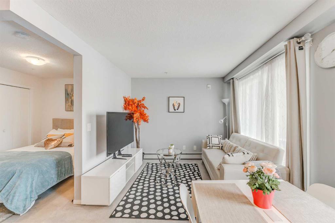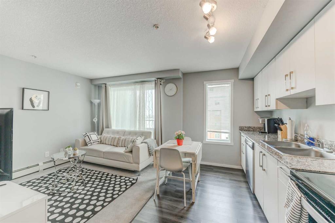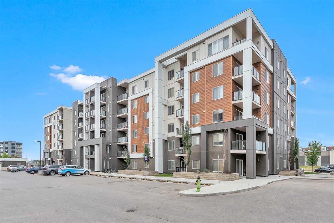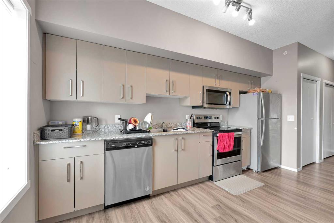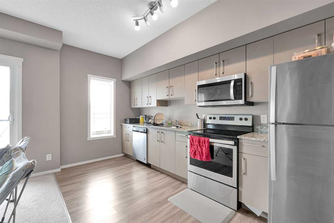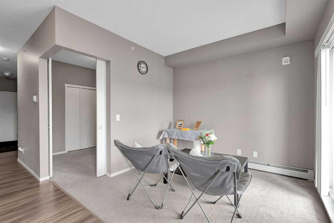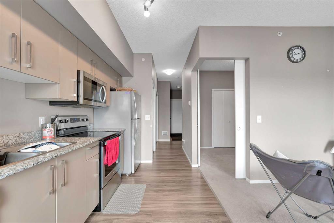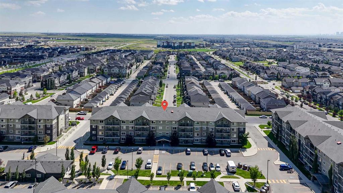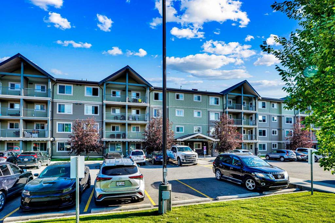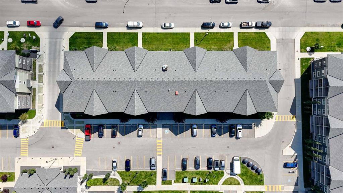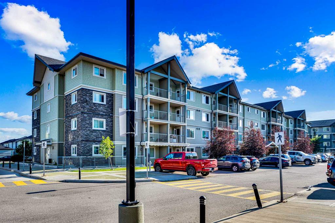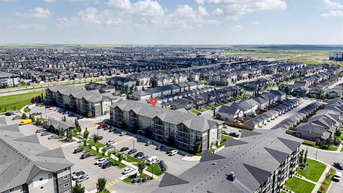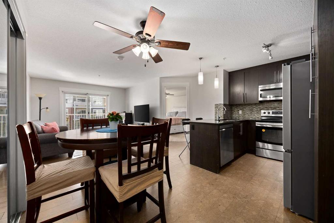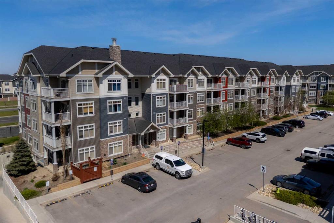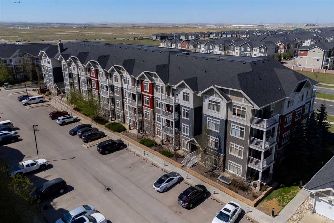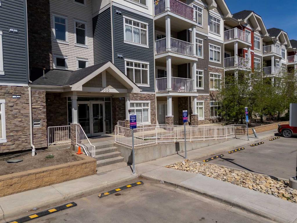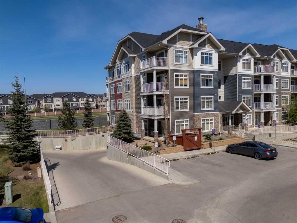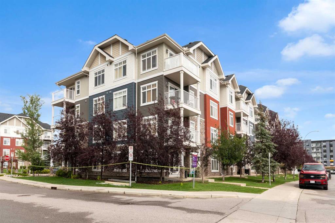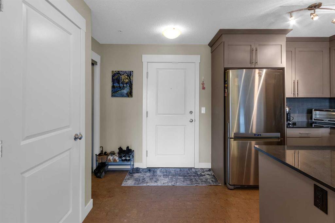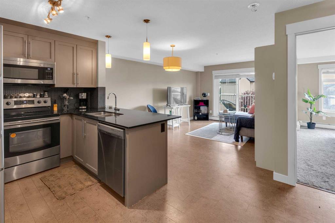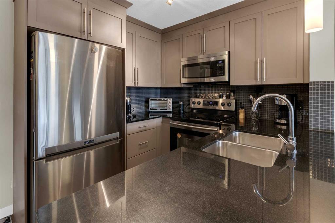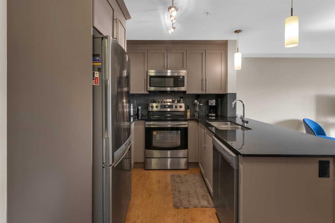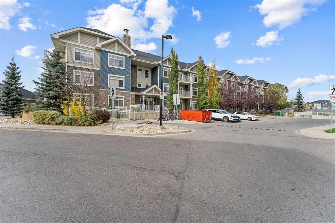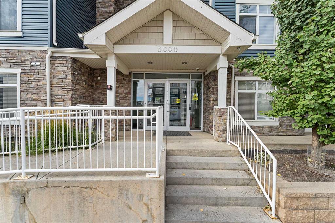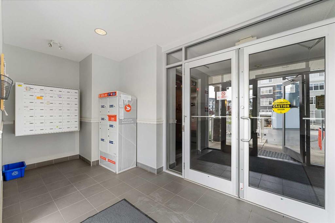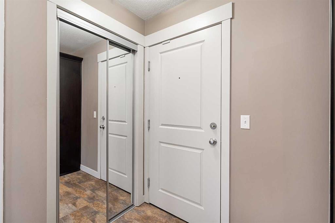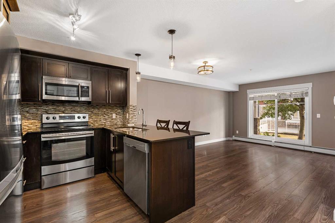4218, 240 Skyview Ranch Road NE
Calgary T3N0P4
MLS® Number: A2267911
$ 219,900
2
BEDROOMS
1 + 0
BATHROOMS
624
SQUARE FEET
2015
YEAR BUILT
Welcome to Skymills in Skyview Ranch – Stylish, Modern & Maintenance-Free Living! Step into this showhome-quality, like-new condo that blends comfort with convenience. Perfectly designed, this open-concept second-floor home is filled with natural light thanks to its wall-to-wall windows and spacious layout. The gourmet kitchen is a chef’s dream, featuring a peninsula island with breakfast bar, stainless steel appliances, ample cabinetry, and a functional dining space. The bright living room opens onto your private balcony—the perfect place to relax or entertain, complete with a natural gas hookup for your BBQ. Your primary bedroom retreat offers a wall-to-wall closet and plenty of natural light. Additional highlights include in-suite laundry and a titled surface parking stall for your convenience. Ideally located, you’ll enjoy being minutes from CrossIron Mills, schools, shopping, public transit, and quick access to Deerfoot & Stoney Trail. Move-in ready and maintenance-free—this Skymills condo truly has it all!
| COMMUNITY | Skyview Ranch |
| PROPERTY TYPE | Apartment |
| BUILDING TYPE | Low Rise (2-4 stories) |
| STYLE | Single Level Unit |
| YEAR BUILT | 2015 |
| SQUARE FOOTAGE | 624 |
| BEDROOMS | 2 |
| BATHROOMS | 1.00 |
| BASEMENT | |
| AMENITIES | |
| APPLIANCES | Dishwasher, Dryer, Electric Stove, Refrigerator, Washer |
| COOLING | None |
| FIREPLACE | N/A |
| FLOORING | Carpet, Cork, Tile |
| HEATING | Baseboard, Natural Gas |
| LAUNDRY | In Unit |
| LOT FEATURES | |
| PARKING | Stall |
| RESTRICTIONS | Airspace Restriction, Board Approval, Pet Restrictions or Board approval Required |
| ROOF | |
| TITLE | Fee Simple |
| BROKER | eXp Realty |
| ROOMS | DIMENSIONS (m) | LEVEL |
|---|---|---|
| 4pc Bathroom | 0`0" x 0`0" | Main |
| Bedroom - Primary | 10`4" x 11`2" | Main |
| Bedroom | 9`11" x 9`8" | Main |
| Living Room | 10`11" x 11`2" | Main |
| Breakfast Nook | 7`0" x 7`0" | Main |
| Kitchen | 7`9" x 8`9" | Main |

