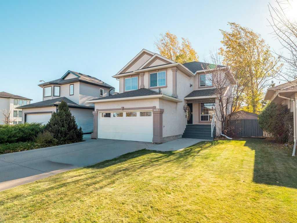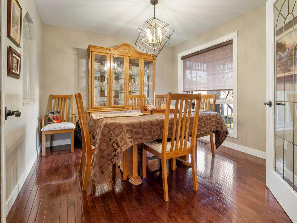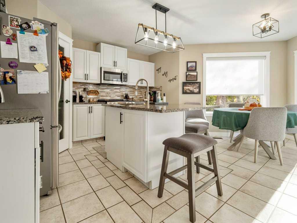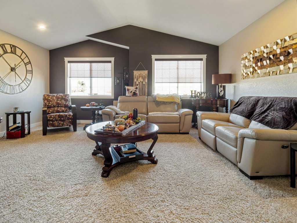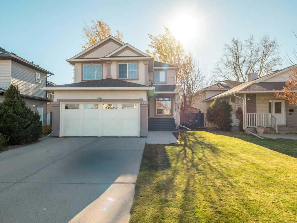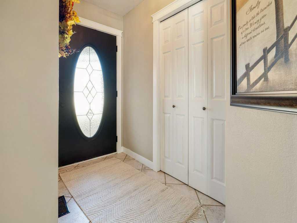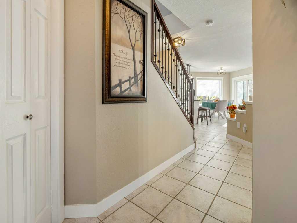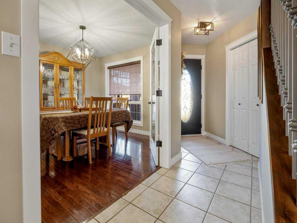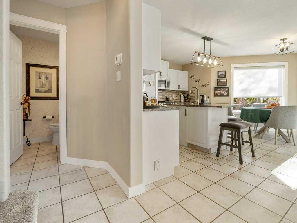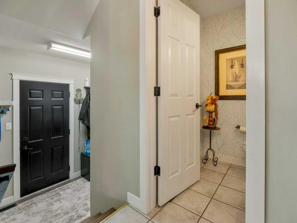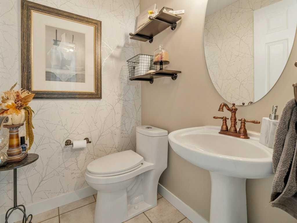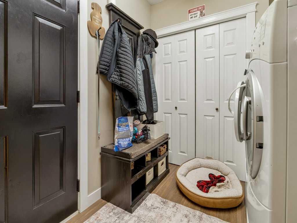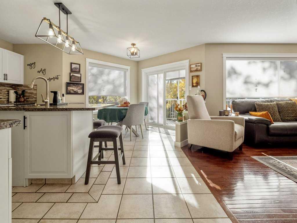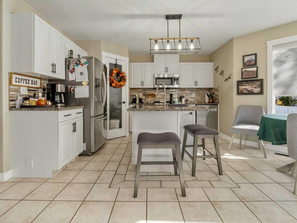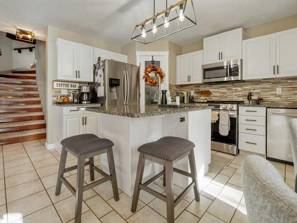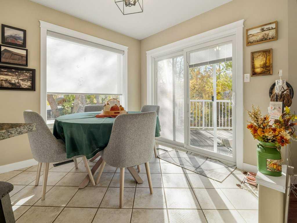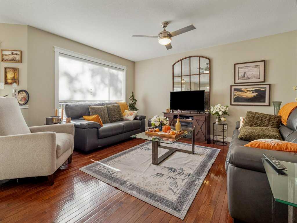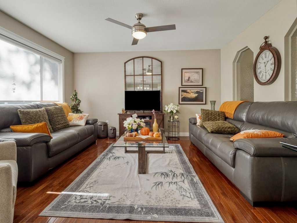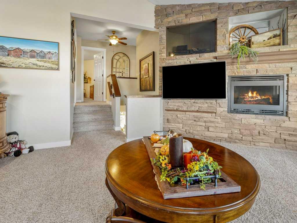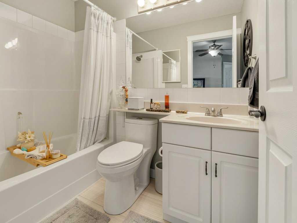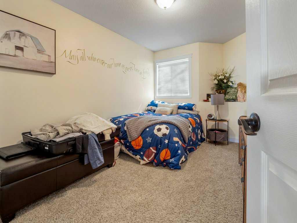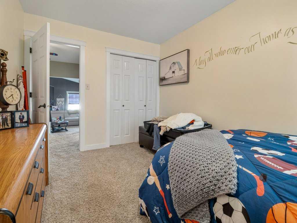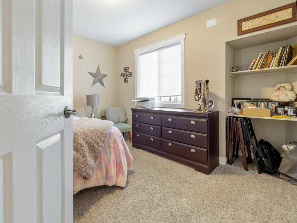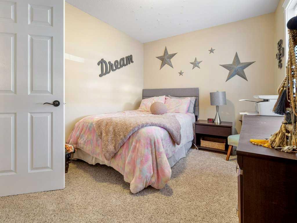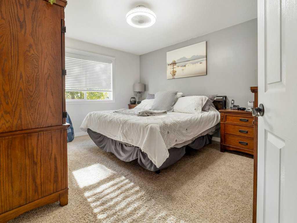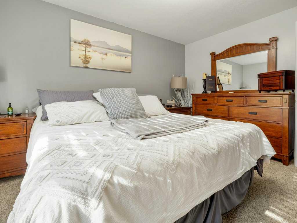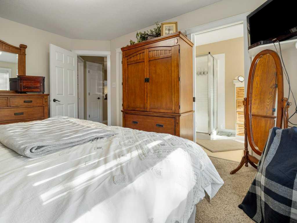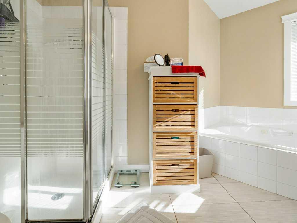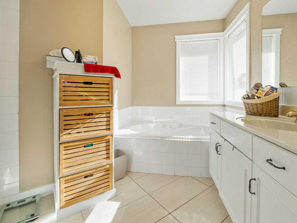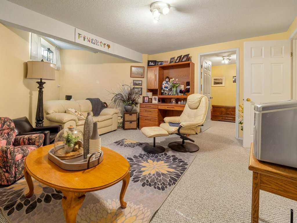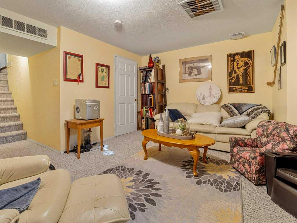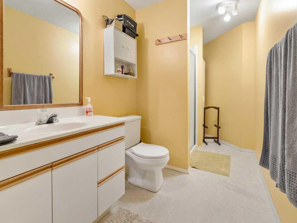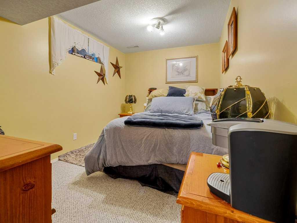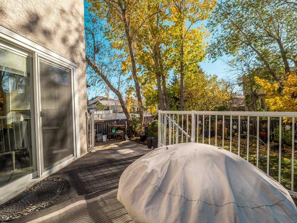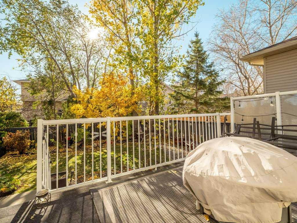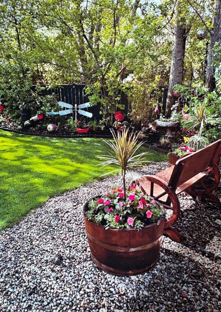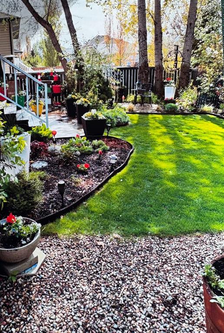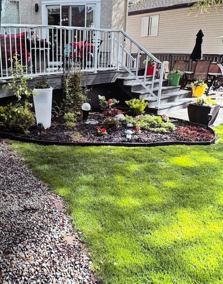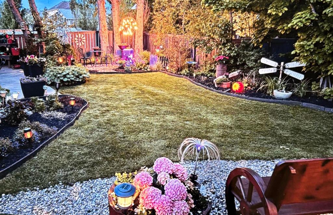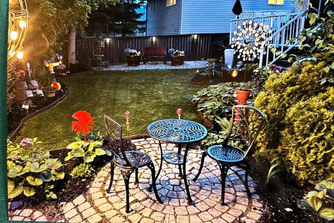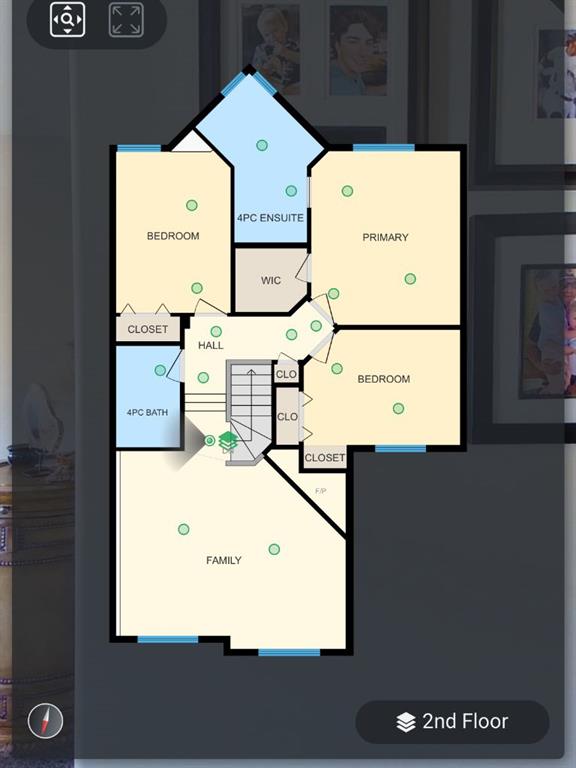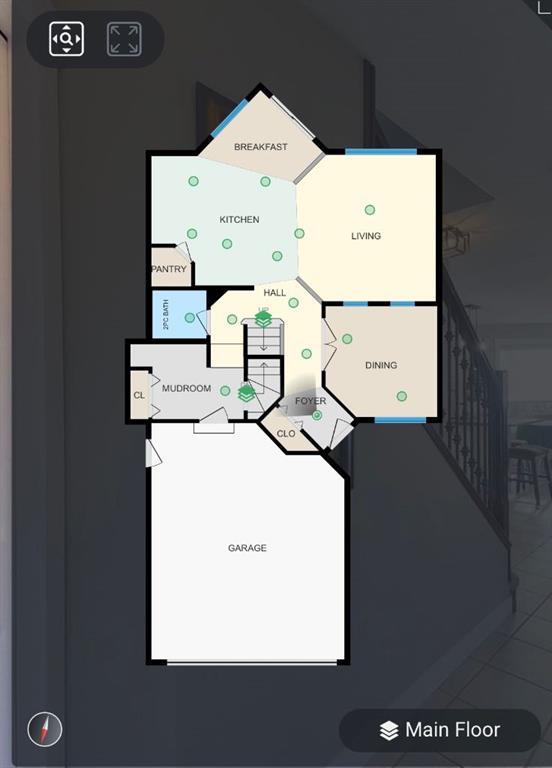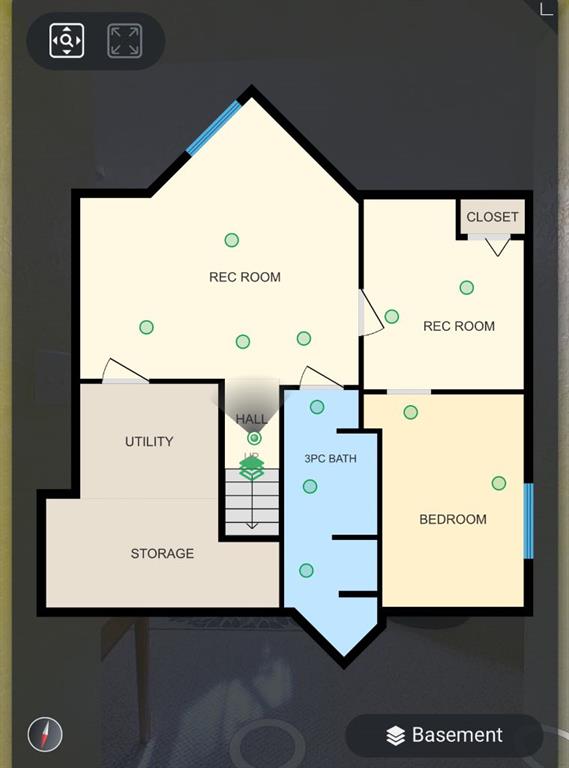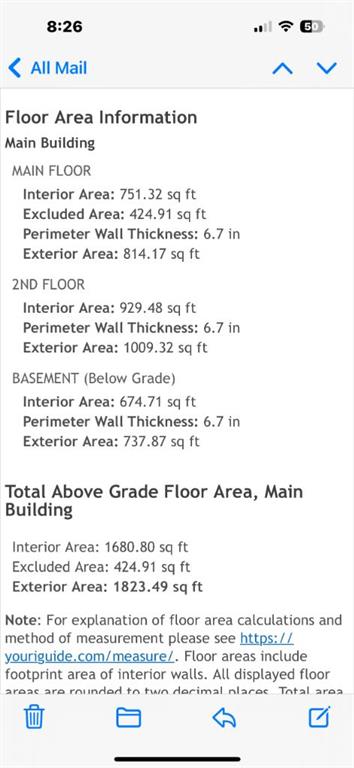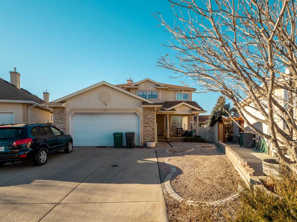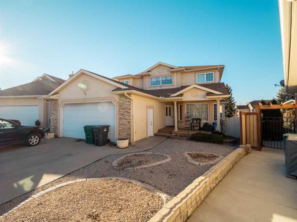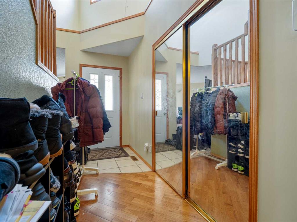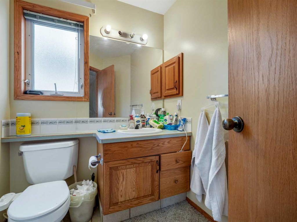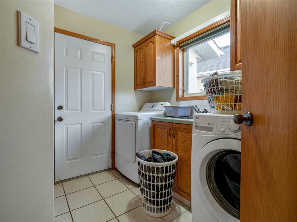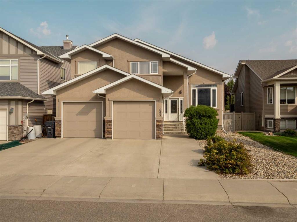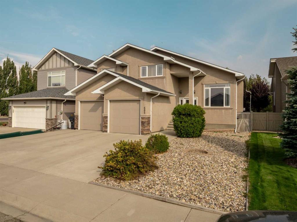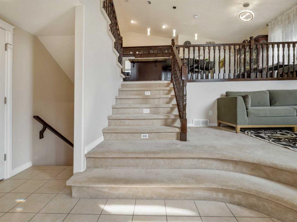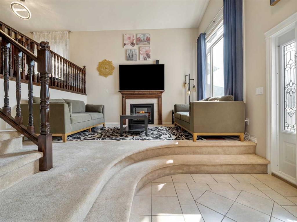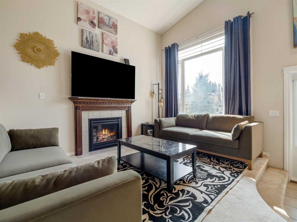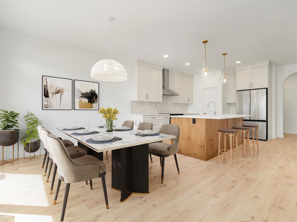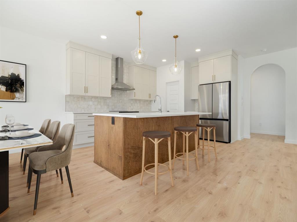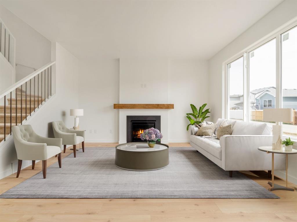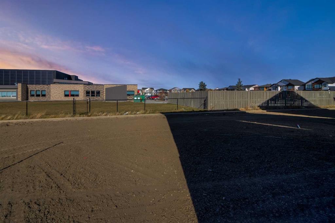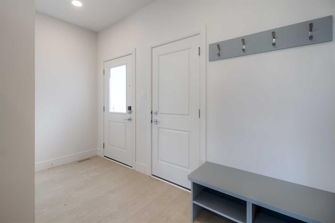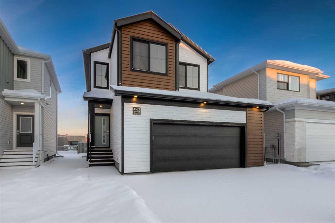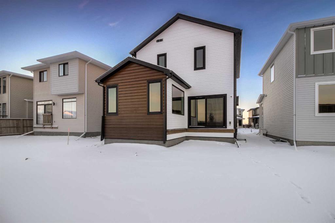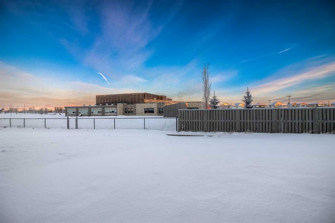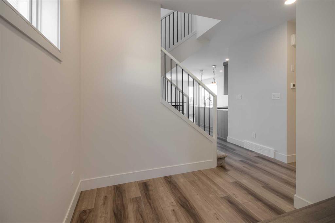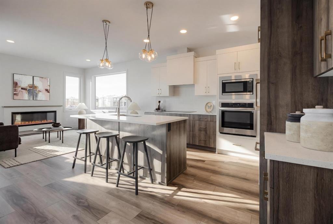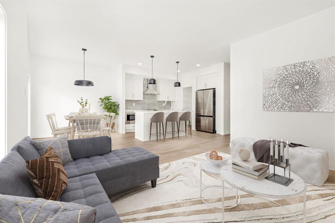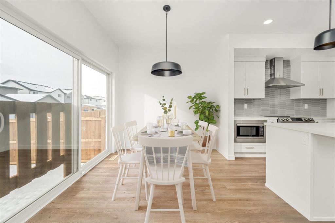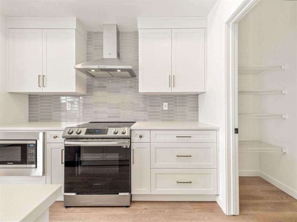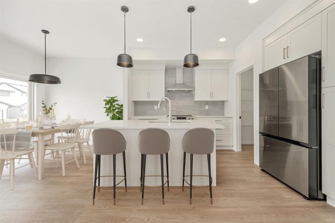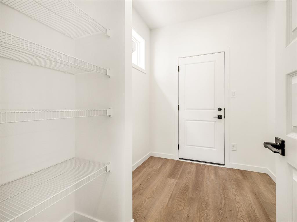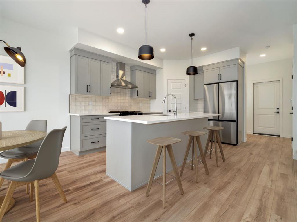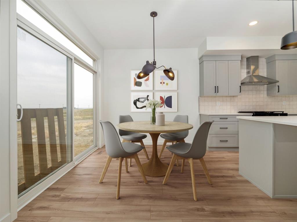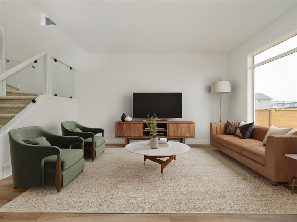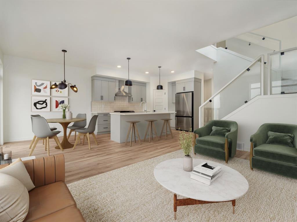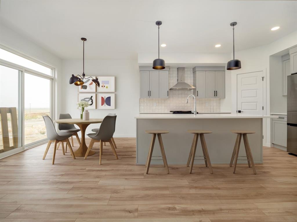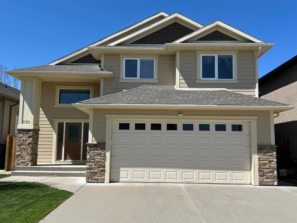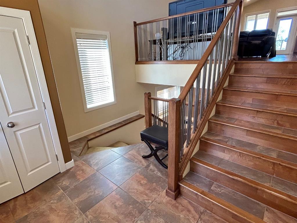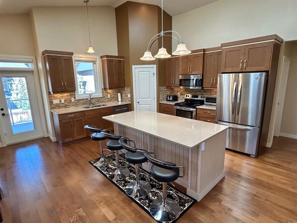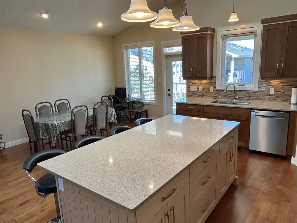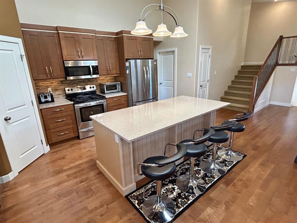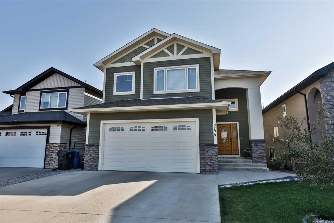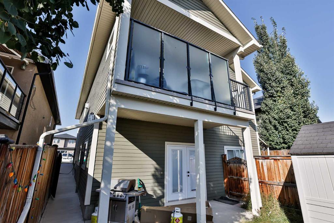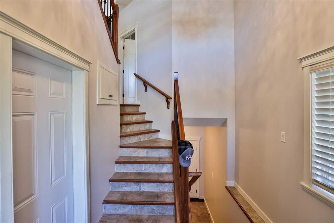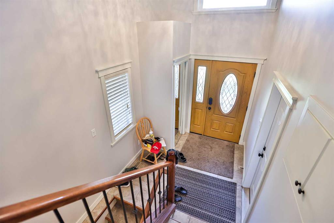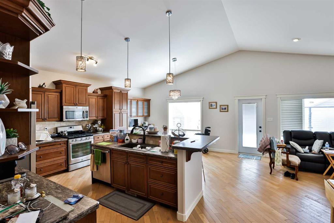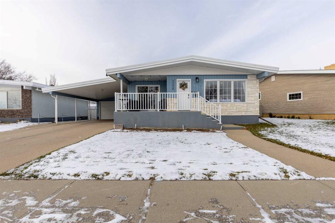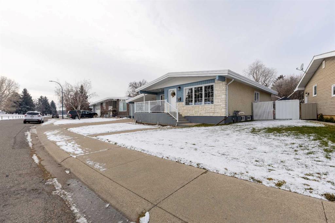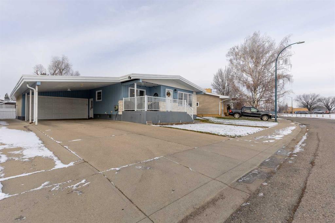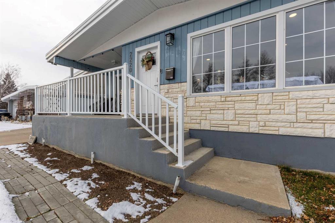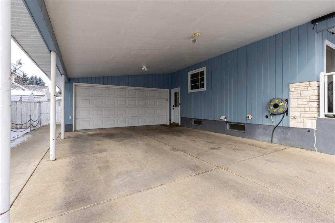425 FAIRMONT Boulevard S
Lethbridge T1K7G2
MLS® Number: A2267871
$ 545,000
4
BEDROOMS
3 + 1
BATHROOMS
1,823
SQUARE FEET
1996
YEAR BUILT
Welcome to a versatile and beautifully updated family home designed to fit the way you live. As you enter, you're greeted by a flexible front room — perfect for a home office, formal dining, or quiet study space. The heart of the home is the open-concept kitchen, dining, and living area. The kitchen has been thoughtfully upgraded with high-end stainless steel appliances, a newer oversized fridge, and modern finishes. Large windows fill the space with natural light and offer a lovely view of the mature, tree-shaded backyard — fully fenced and perfect for kids, pets, or relaxing outdoors. Convenience shines with a main-floor laundry room located just off the kitchen, along with direct access to the attached garage. The cozy family room features custom built-ins for your TV and a welcoming gas fireplace. Upstairs, you’ll find three comfortable bedrooms, including a spacious primary suite complete with a generous ensuite bathroom. The basement expands your living space with a large recreation or entertainment area, plus a dedicated office/study room connected to a private bedroom — ideal for teens, guests, or multigenerational living. A large full bathroom completes the lower level. This home offers comfort, flexibility, and room for everyone. Call your favorite Real Estate agent to view this property today.
| COMMUNITY | Fairmont |
| PROPERTY TYPE | Detached |
| BUILDING TYPE | House |
| STYLE | 2 Storey |
| YEAR BUILT | 1996 |
| SQUARE FOOTAGE | 1,823 |
| BEDROOMS | 4 |
| BATHROOMS | 4.00 |
| BASEMENT | Full |
| AMENITIES | |
| APPLIANCES | Central Air Conditioner, Dishwasher, Electric Range, Freezer, Garage Control(s), Garburator, Microwave, Refrigerator, Washer/Dryer |
| COOLING | Central Air |
| FIREPLACE | Brick Facing, Family Room, Gas |
| FLOORING | Carpet, Ceramic Tile, Hardwood |
| HEATING | Forced Air, Natural Gas |
| LAUNDRY | Laundry Room |
| LOT FEATURES | Back Yard, City Lot, Landscaped, Level, Many Trees, Rectangular Lot |
| PARKING | Double Garage Attached |
| RESTRICTIONS | Airspace Restriction |
| ROOF | Asphalt Shingle |
| TITLE | Fee Simple |
| BROKER | SUTTON GROUP - LETHBRIDGE |
| ROOMS | DIMENSIONS (m) | LEVEL |
|---|---|---|
| 3pc Bathroom | 5`5" x 15`7" | Basement |
| Bedroom | 9`4" x 12`5" | Basement |
| Game Room | 9`4" x 11`1" | Basement |
| Game Room | 16`3" x 16`9" | Basement |
| Furnace/Utility Room | 8`1" x 6`9" | Basement |
| 2pc Bathroom | 5`2" x 4`7" | Main |
| Breakfast Nook | 11`4" x 77`7" | Main |
| Dining Room | 10`8" x 10`7" | Main |
| Kitchen | 13`10" x 12`4" | Main |
| Living Room | 13`3" x 14`0" | Main |
| Mud Room | 10`9" x 7`2" | Main |
| 4pc Bathroom | 5`0" x 8`0" | Second |
| 4pc Ensuite bath | 10`1" x 13`3" | Second |
| Bedroom | 9`0" x 12`8" | Second |
| Bedroom | 12`3" x 9`1" | Second |
| Family Room | 17`8" x 15`8" | Second |
| Bedroom - Primary | 11`8" x 13`8" | Second |

