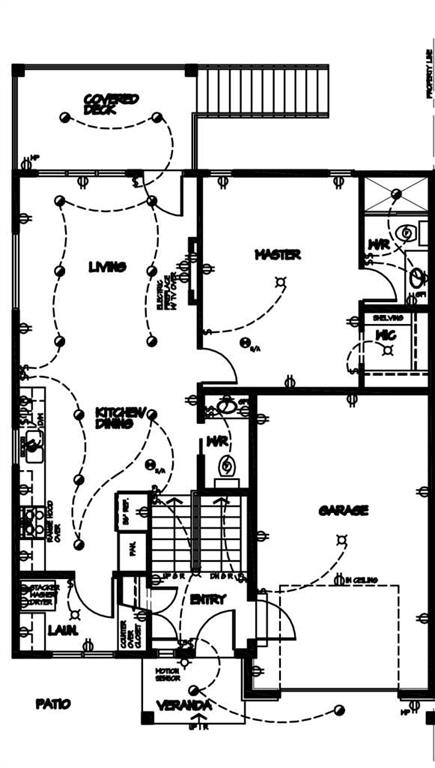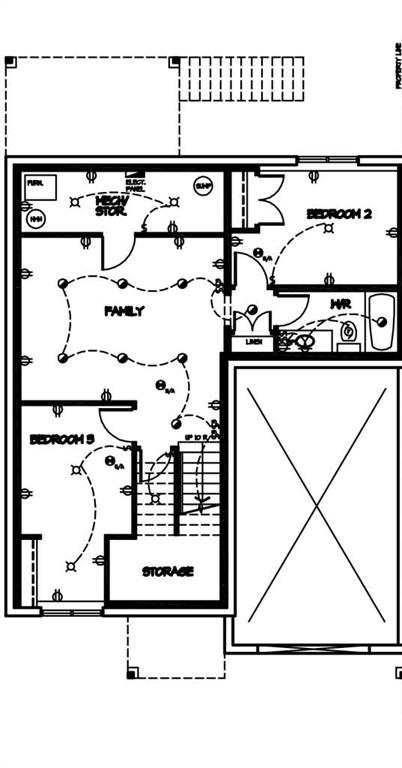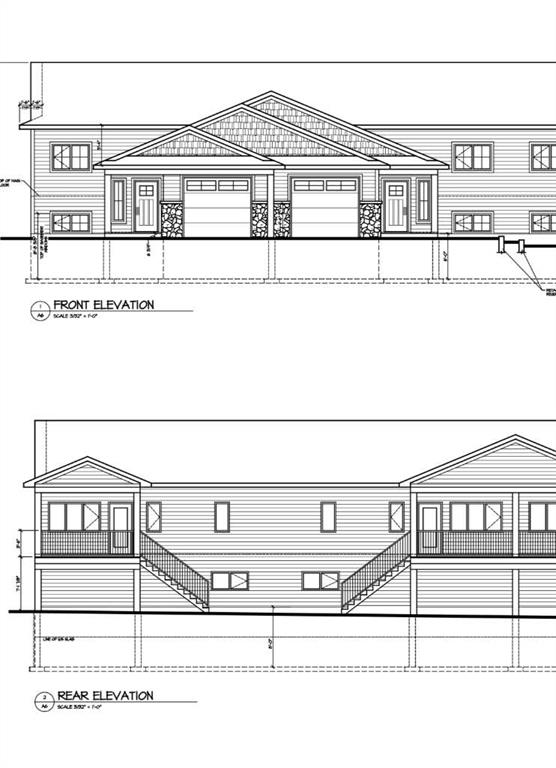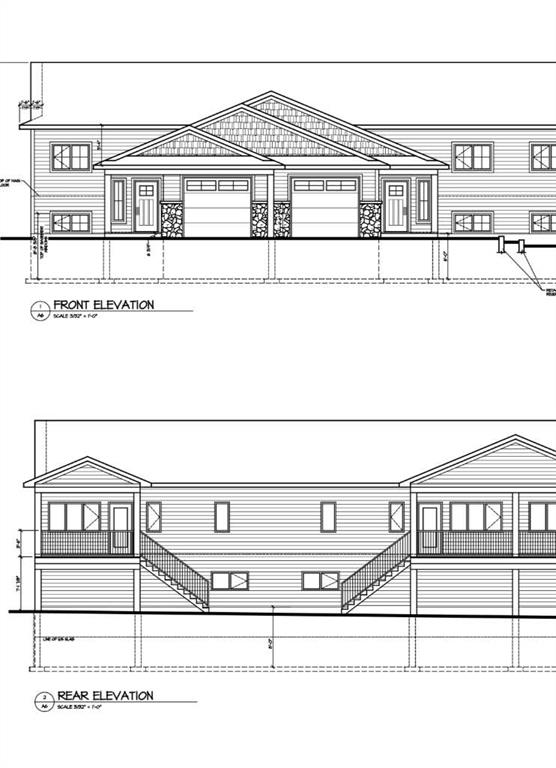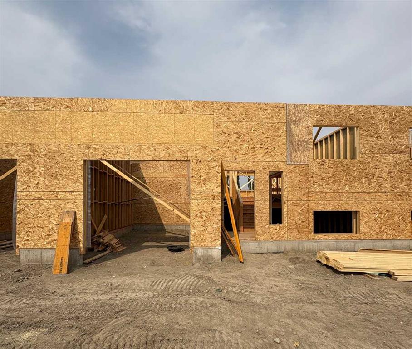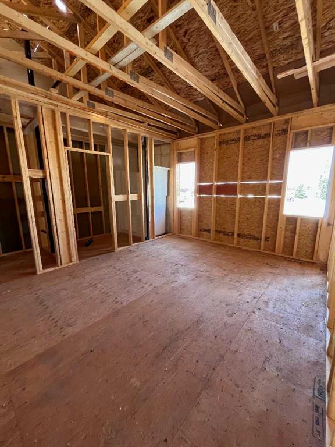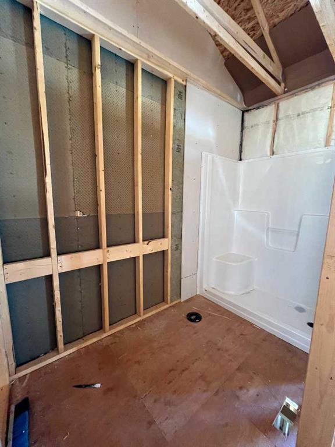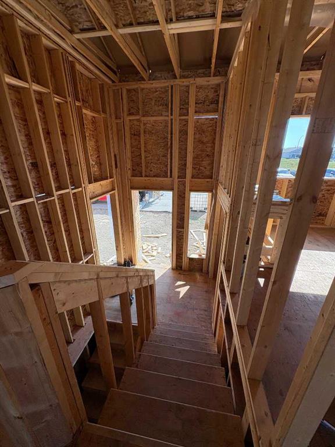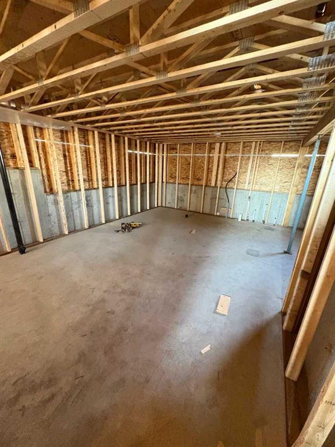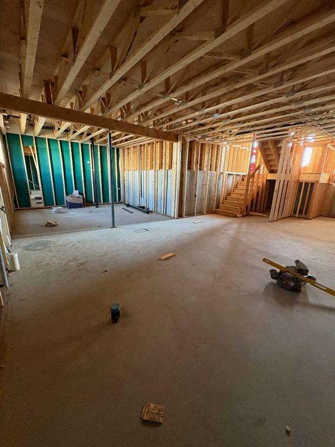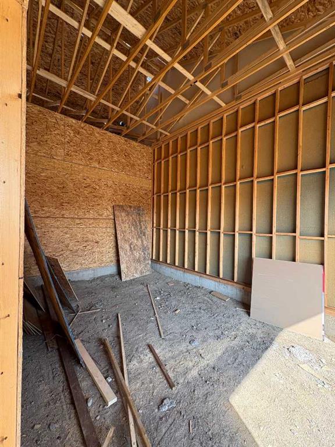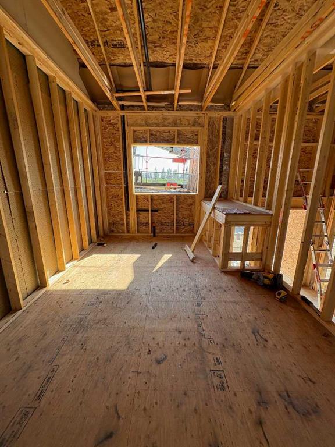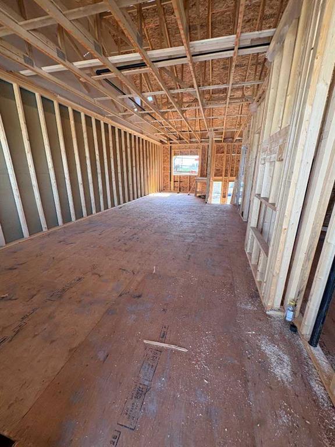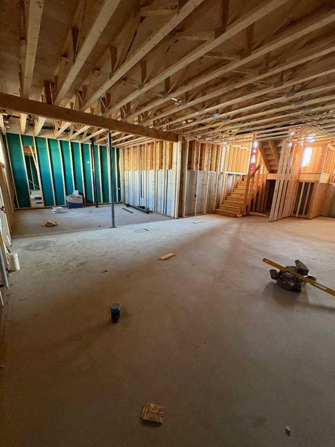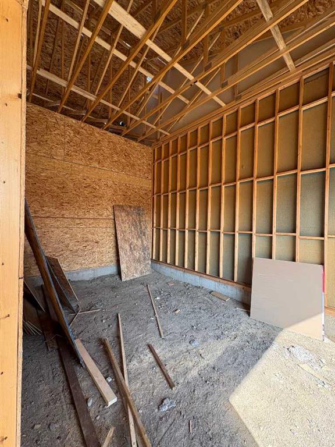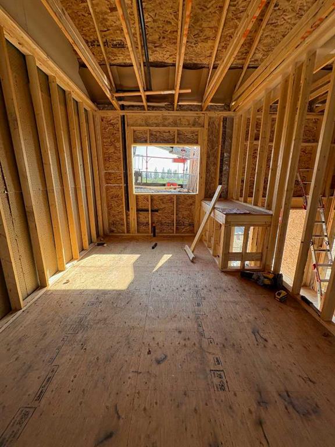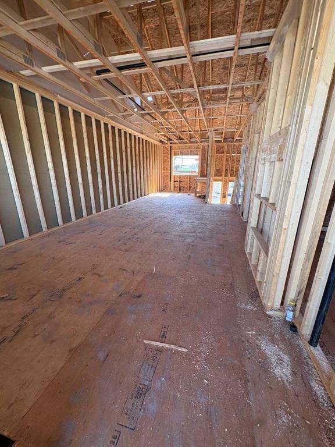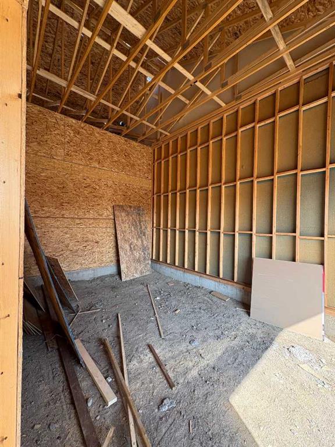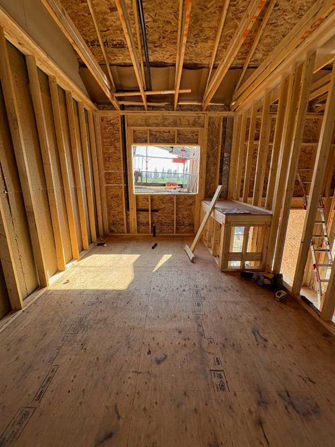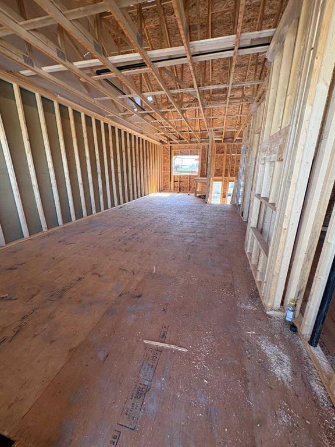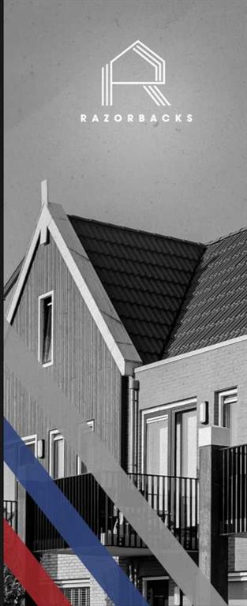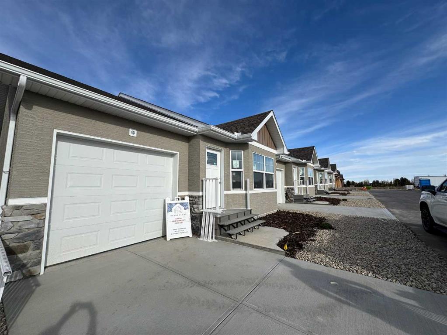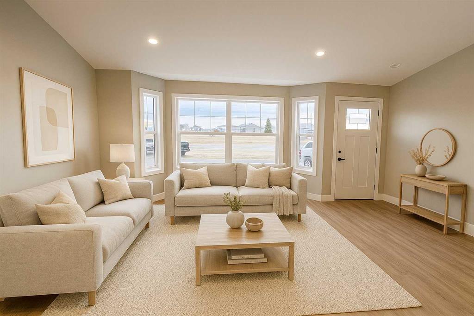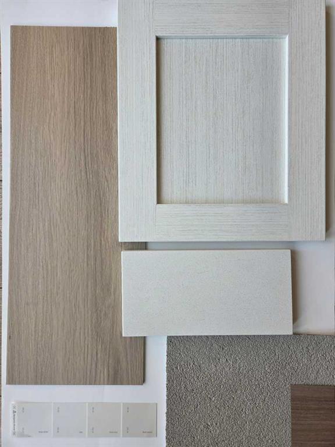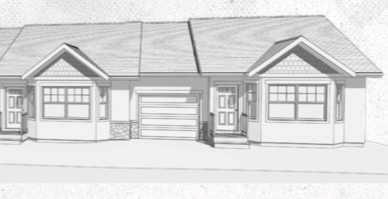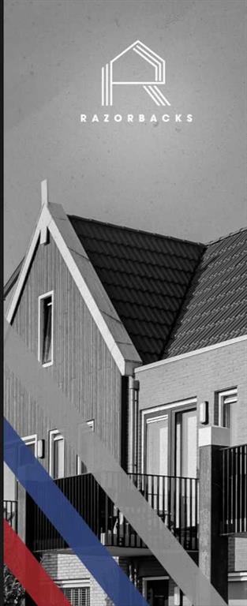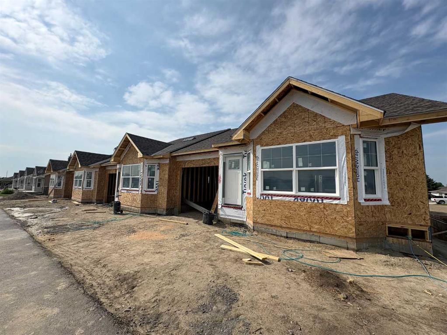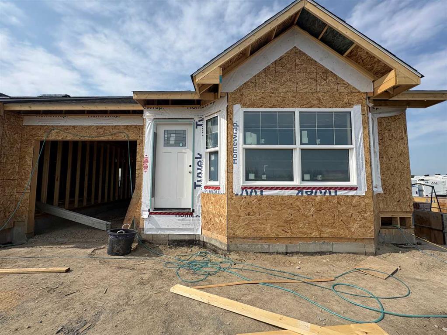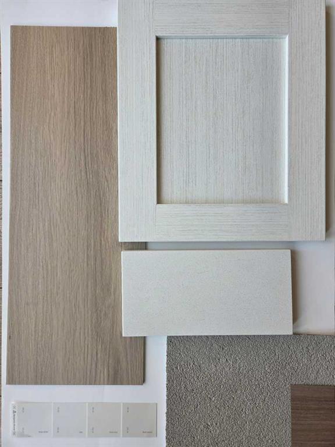425 Meadowlark Way
Vulcan T0L 2B0
MLS® Number: A2256909
$ 379,900
1
BEDROOMS
1 + 1
BATHROOMS
914
SQUARE FEET
2025
YEAR BUILT
The Villas at Meadowlark Way, built by RA West International, combine quality craftsmanship with modern design. With a reputation for building residential and commercial projects since 1998, this builder brings trusted experience to the community. This bi-level floor plan offers approximately 914 sq. ft. of well-planned living space. The main floor features a spacious primary bedroom complete with a walk-in closet and ensuite and an additional half bathroom for guests. The open-concept living room is highlighted by a built-in electric fireplace and direct access to a covered deck finished with pressure-treated wood, aluminum railing, and a gas line rough-in for a future BBQ area—perfect for outdoor entertaining. Inside, you’ll find tasteful finishes including cream cabinetry, quartz countertops with a marble look, and whitewashed oak vinyl plank flooring. A stainless steel appliance package and stacking washer/dryer are included for added convenience. The attached single-car garage measures just over 14’ x 20’, is insulated and drywalled, and has a rough-in for a future heater. The exterior will be fully landscaped, front and back, with sod, underground sprinklers, trees, and shrubs. A south-facing concrete patio (approx. 9’ x 9’) with privacy shrubs adds extra curb appeal and provides a welcoming outdoor space. Condo fees are only $125/month, covering snow removal and lawn care, making maintenance simple and stress-free. Additional features include triple-pane windows, 40-year asphalt shingles, and a 40-gallon hot water tank. Buyers also have the option to add upgrades such as basement development, air conditioning, and a garage heater. Located in the charming town of Vulcan, this community offers small-town friendliness with big-city access. Amenities include an 18-hole golf course, newly renovated hospital, restaurants, shops, and more—all within just over an hour’s drive to both Calgary and Lethbridge. Don’t miss your opportunity to own one of these thoughtfully designed new homes in a welcoming community.
| COMMUNITY | |
| PROPERTY TYPE | Row/Townhouse |
| BUILDING TYPE | Four Plex |
| STYLE | Bi-Level |
| YEAR BUILT | 2025 |
| SQUARE FOOTAGE | 914 |
| BEDROOMS | 1 |
| BATHROOMS | 2.00 |
| BASEMENT | Full |
| AMENITIES | |
| APPLIANCES | Dishwasher, Microwave Hood Fan, Range, Refrigerator, Washer/Dryer |
| COOLING | None |
| FIREPLACE | Electric |
| FLOORING | Vinyl |
| HEATING | Forced Air, Natural Gas |
| LAUNDRY | Main Level |
| LOT FEATURES | Front Yard, Standard Shaped Lot |
| PARKING | Single Garage Attached |
| RESTRICTIONS | None Known |
| ROOF | Asphalt |
| TITLE | Fee Simple |
| BROKER | RE/MAX REAL ESTATE - LETHBRIDGE |
| ROOMS | DIMENSIONS (m) | LEVEL |
|---|---|---|
| 3pc Ensuite bath | 5`0" x 9`0" | Main |
| Laundry | 9`10" x 5`5" | Main |
| Kitchen With Eating Area | 13`4" x 13`5" | Main |
| Bedroom - Primary | 11`1" x 14`0" | Main |
| 2pc Bathroom | 6`0" x 3`0" | Main |
| Walk-In Closet | 5`0" x 4`6" | Main |
| Living Room | 13`4" x 11`0" | Main |

