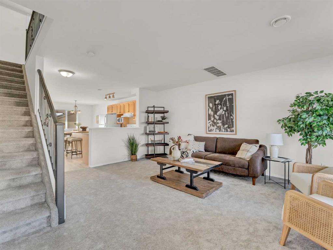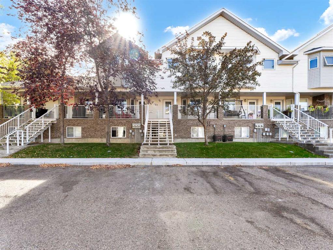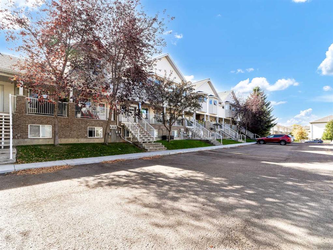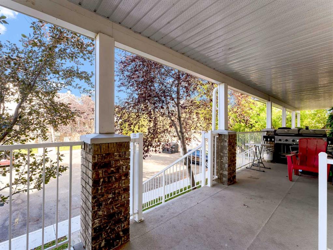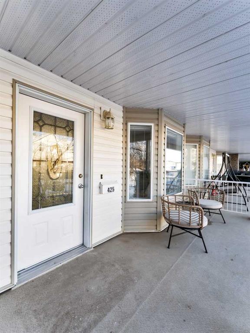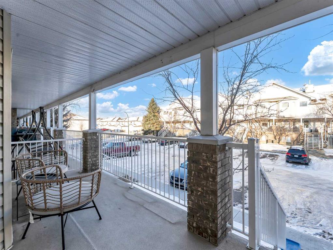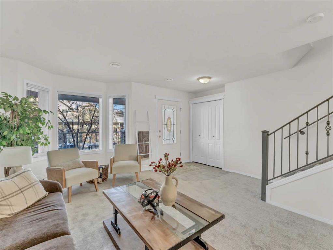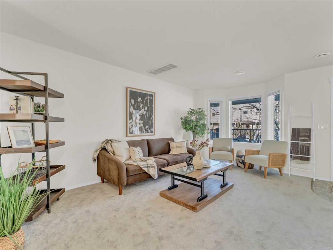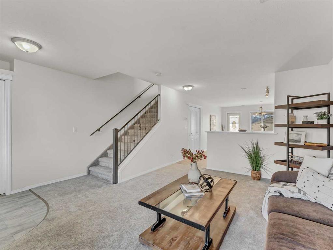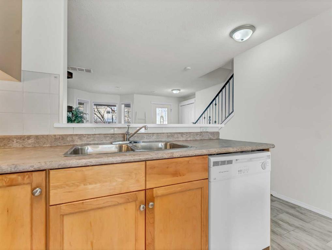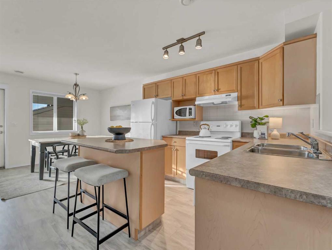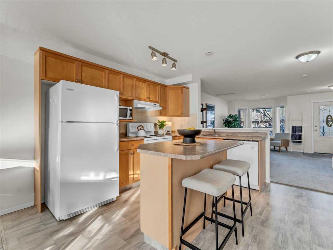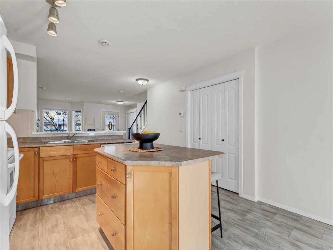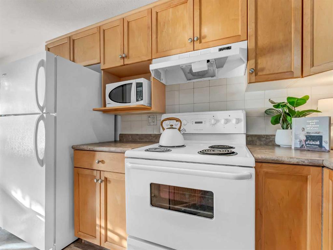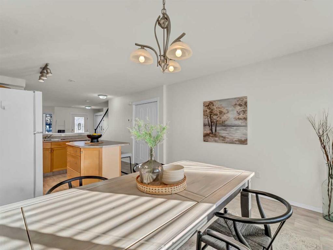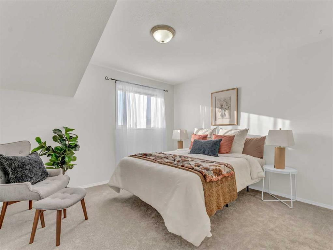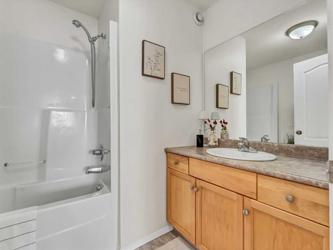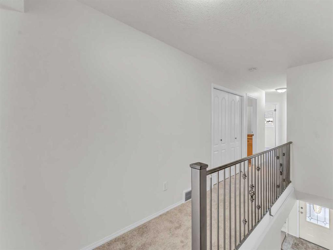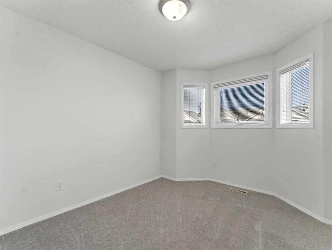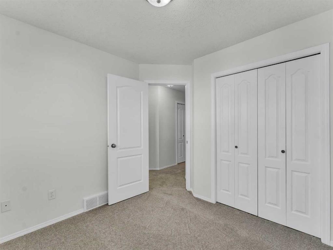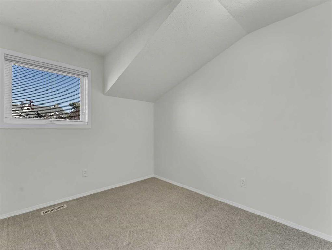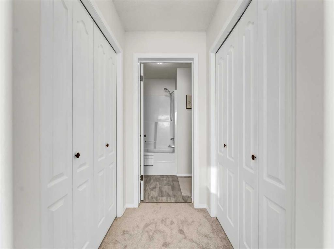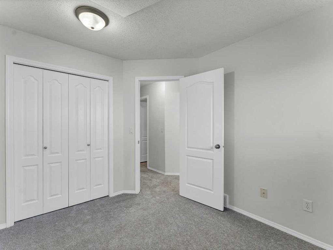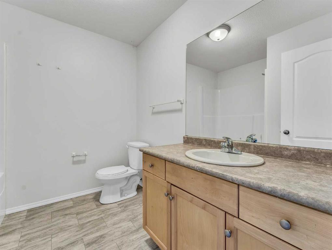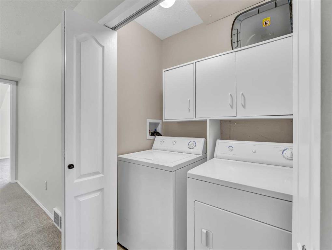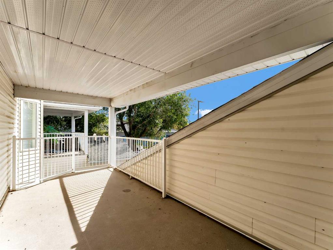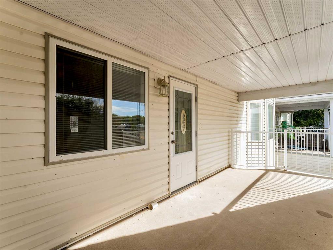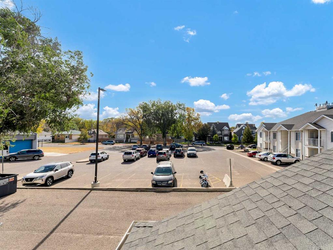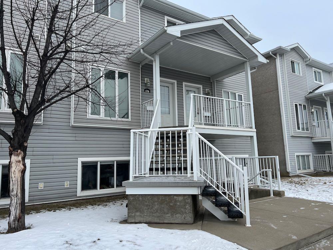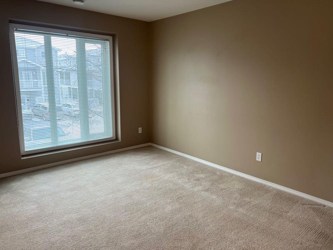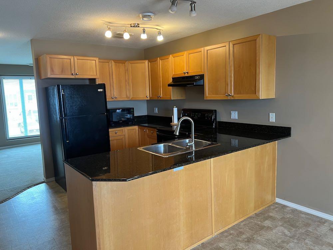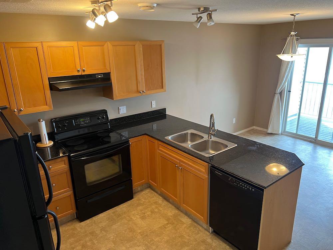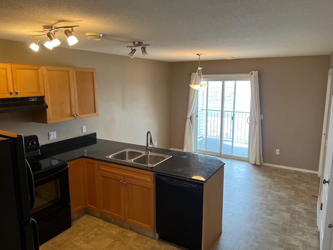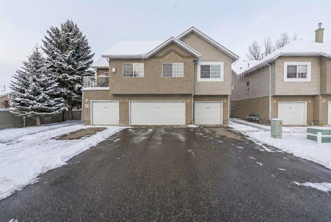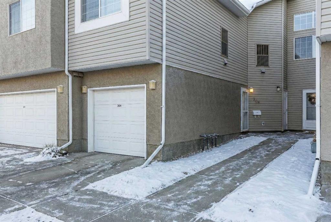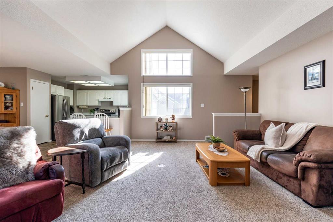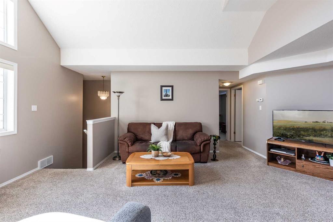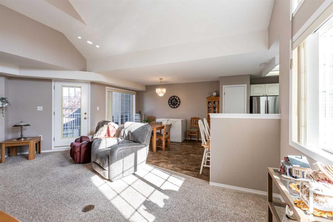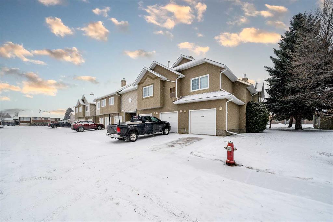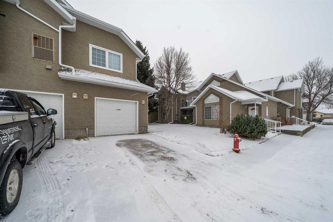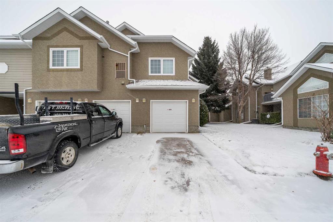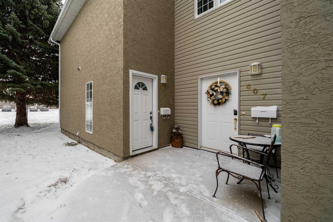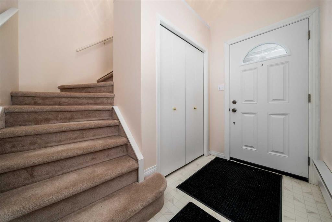425 Washington Way SE
Medicine Hat T1A8V2
MLS® Number: A2277672
$ 244,900
3
BEDROOMS
2 + 0
BATHROOMS
1,374
SQUARE FEET
2002
YEAR BUILT
Welcome to 425 Washington Way SE—a bright and well-kept townhouse in the heart of the highly sought-after River Flats neighborhood. Fresh paint throughout, and all brand new flooring. Offering 1374 sq. ft. of thoughtful living space, this home is a perfect fit whether you’re a first-time buyer, downsizing, or looking for an investment property with low maintenance. Inside, you’ll find a spacious and functional layout. The main floor features a welcoming living room, open dining area, and practical kitchen designed for everyday living. Off the back of the condo you have a private deck space to be enjoyed all year long. Upstairs, the generous primary suite comes complete with its own 4 piece ensuite, while two additional bedrooms and a full bath provide plenty of room for family, guests, or a home office. Convenience is key with two assigned parking stalls right out front, and the location is hard to beat—situated on a quiet, family-friendly street, close to schools, parks, walking trails, and just steps from the South Saskatchewan River pathways. This condo is going to be completely Move-in ready. Get read to take over a like new unit!
| COMMUNITY | River Flats |
| PROPERTY TYPE | Row/Townhouse |
| BUILDING TYPE | Five Plus |
| STYLE | 2 Storey |
| YEAR BUILT | 2002 |
| SQUARE FOOTAGE | 1,374 |
| BEDROOMS | 3 |
| BATHROOMS | 2.00 |
| BASEMENT | None |
| AMENITIES | |
| APPLIANCES | Central Air Conditioner, Range Hood, Refrigerator, Stove(s), Washer/Dryer, Window Coverings |
| COOLING | Central Air |
| FIREPLACE | N/A |
| FLOORING | Carpet, Linoleum |
| HEATING | Forced Air |
| LAUNDRY | In Hall |
| LOT FEATURES | Other |
| PARKING | On Street, Stall |
| RESTRICTIONS | Pet Restrictions or Board approval Required |
| ROOF | Asphalt Shingle |
| TITLE | Fee Simple |
| BROKER | ROYAL LEPAGE COMMUNITY REALTY |
| ROOMS | DIMENSIONS (m) | LEVEL |
|---|---|---|
| Living Room | 12`1" x 18`4" | Main |
| Kitchen | 8`6" x 10`2" | Main |
| Dining Room | 12`1" x 9`3" | Main |
| Entrance | 5`6" x 4`11" | Main |
| Bedroom - Primary | 12`1" x 11`1" | Upper |
| 4pc Ensuite bath | 8`5" x 6`11" | Upper |
| Bedroom | 8`7" x 10`5" | Upper |
| Bedroom | 9`3" x 11`2" | Upper |
| 4pc Bathroom | 8`5" x 8`2" | Upper |

