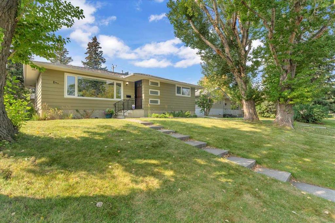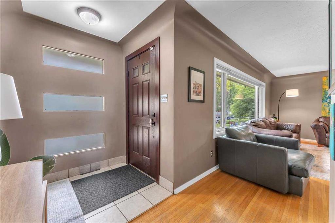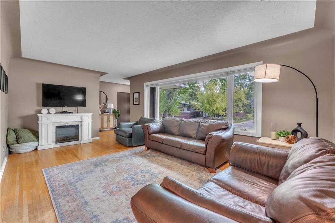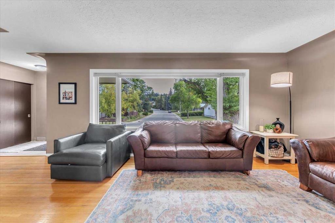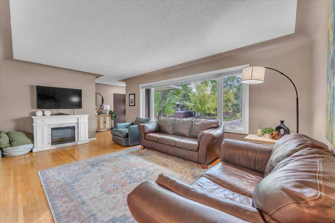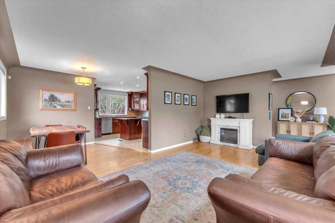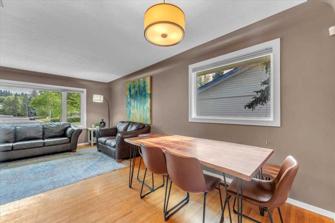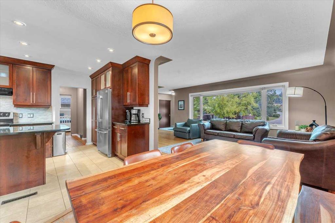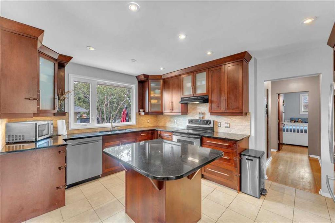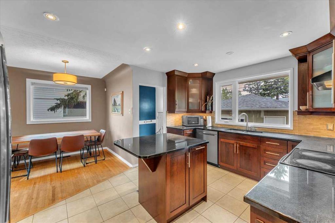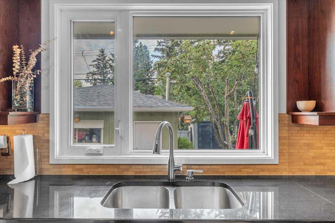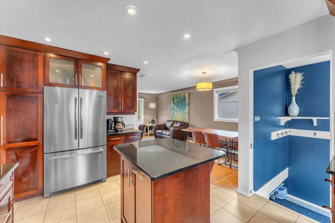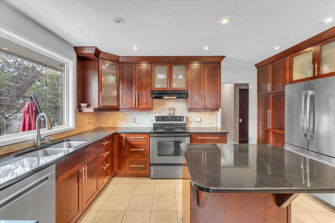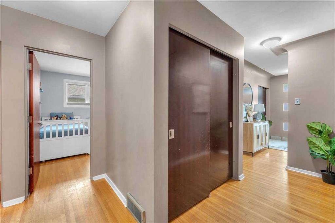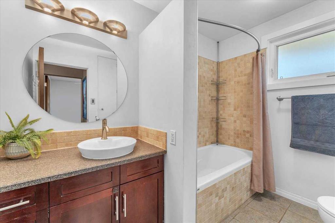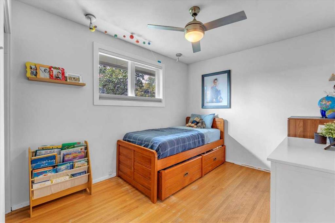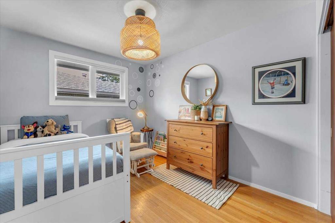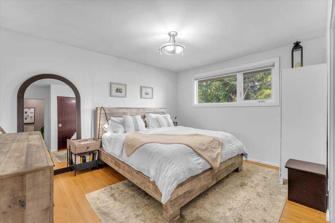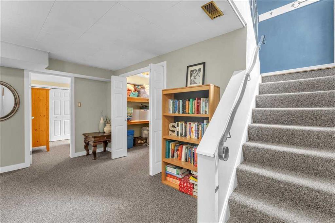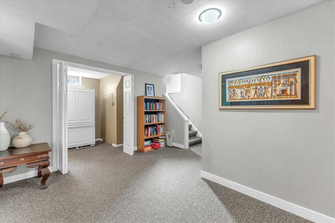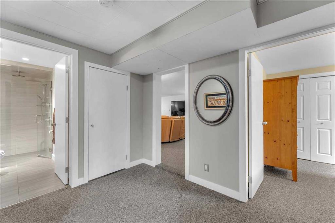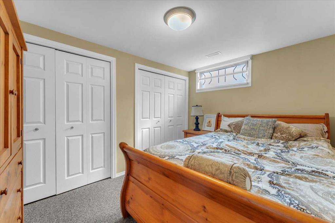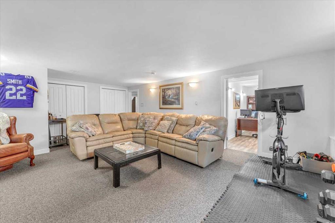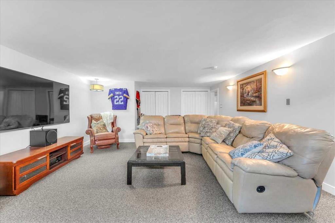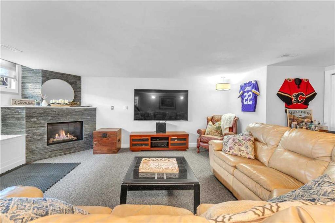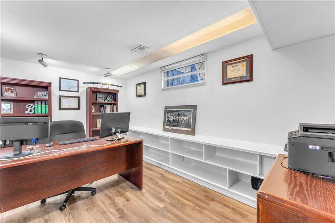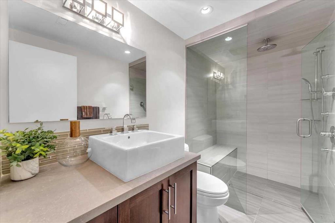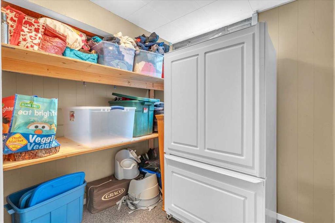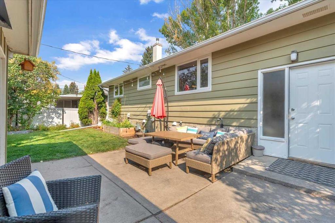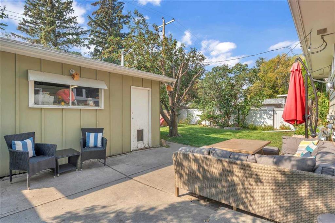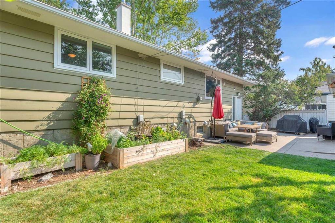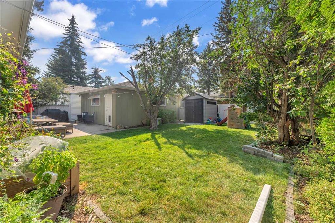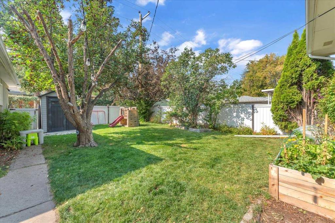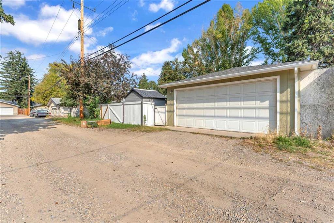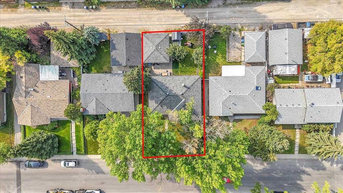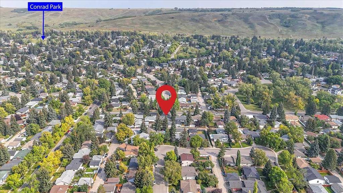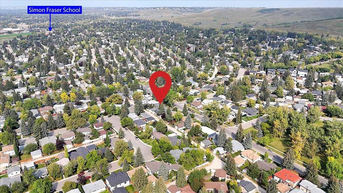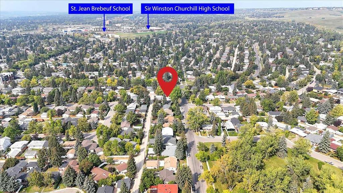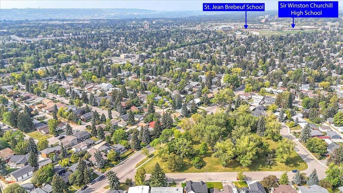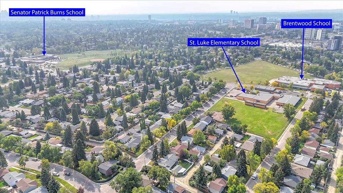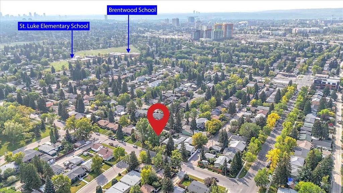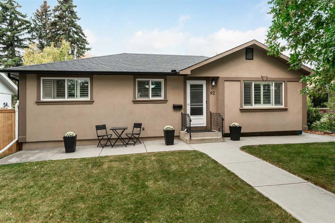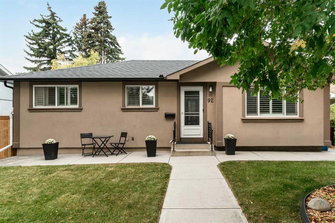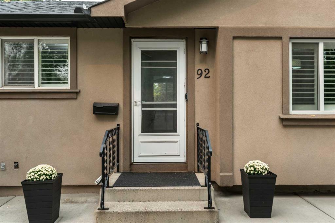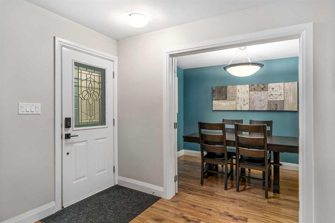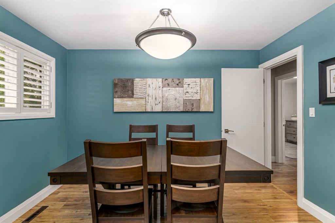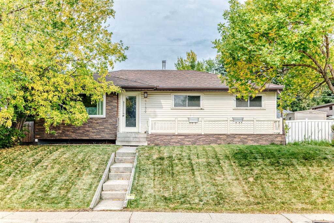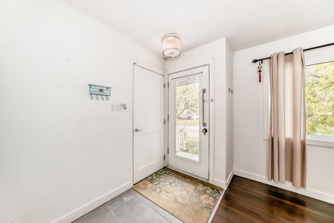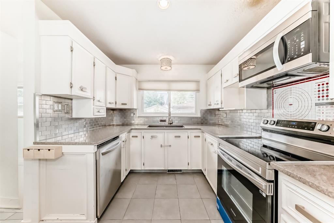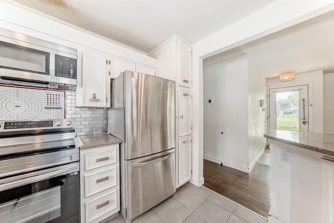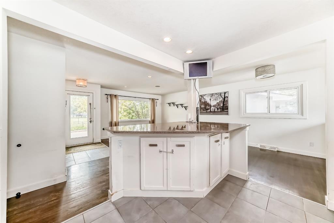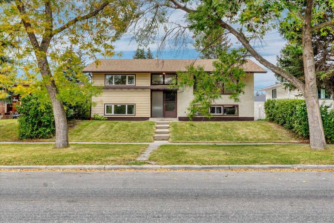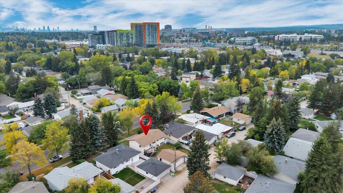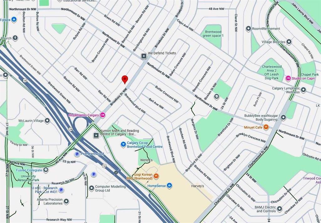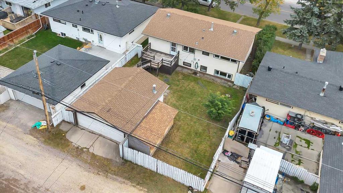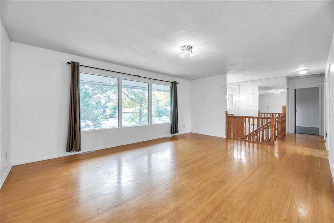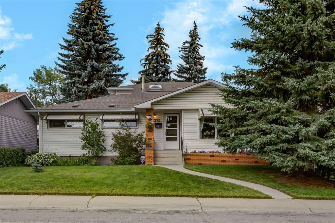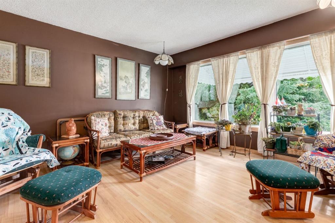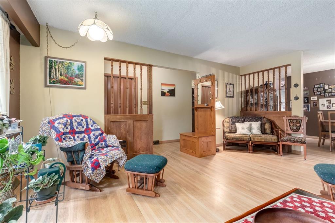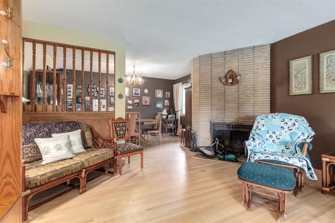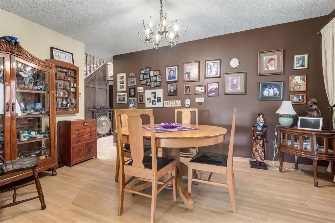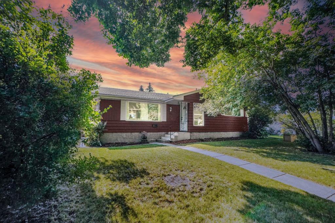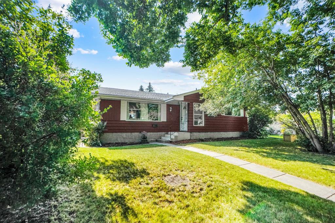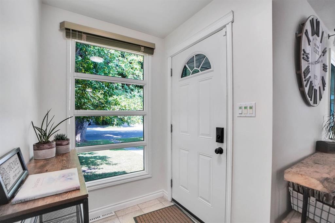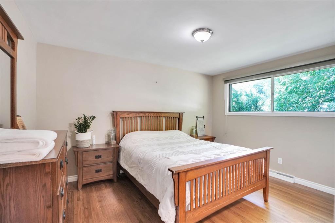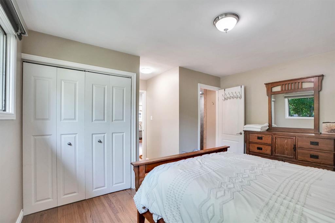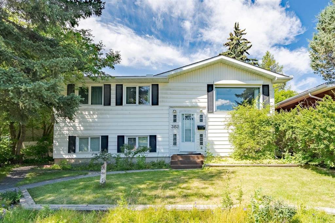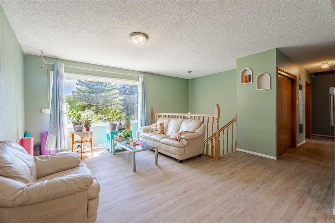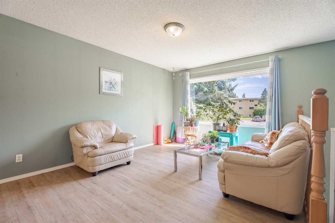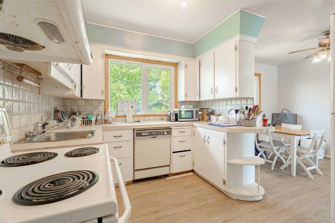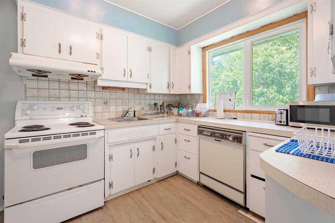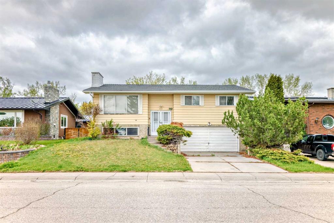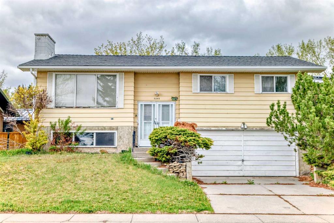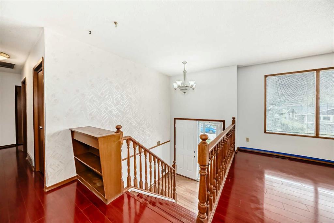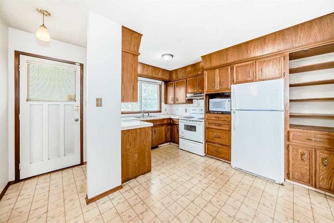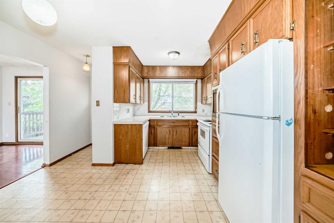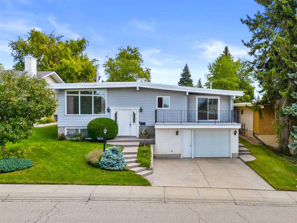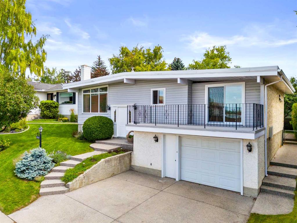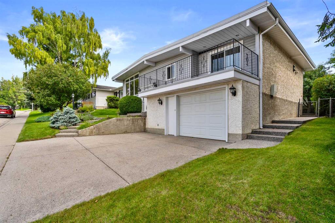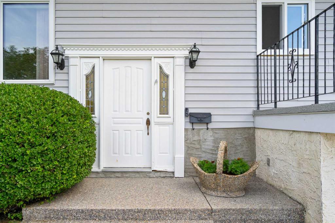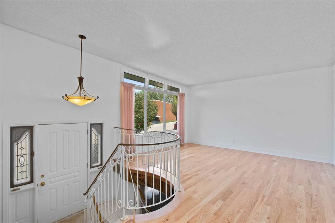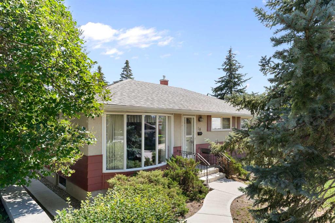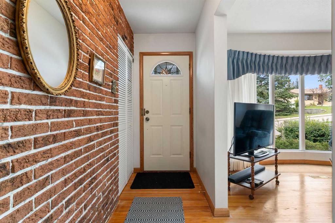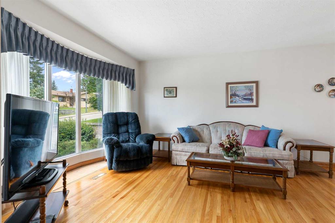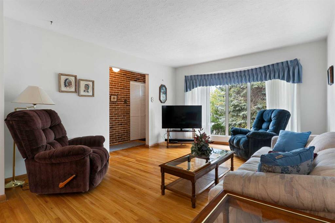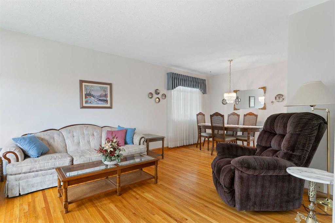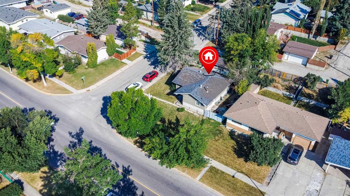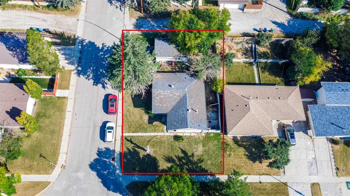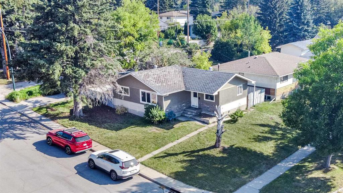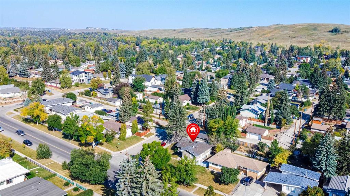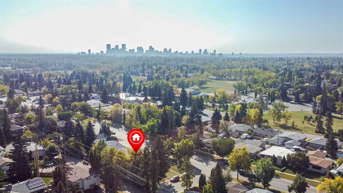427 Capri Avenue NW
Calgary T2L 0J5
MLS® Number: A2256277
$ 799,900
5
BEDROOMS
2 + 0
BATHROOMS
1,226
SQUARE FEET
1961
YEAR BUILT
5-BEDROOMS | FULLY-DEVELOPED | ALMOST 2300 SQFT DEVELOPED | UPDATED | DOUBLE GARAGE | SOUTH-FACING BACKYARD | MAIN SEWER LINE WAS REPLACED IN 2021 Have you been dreaming of an exceptional home in one of NW Calgary’s most sought-after communities? Welcome to 427 Capri Avenue NW, right in the heart of Brentwood. This spacious 5-bedroom bungalow sits on a quiet, tree-lined street and offers incredible curb appeal, a sunny south-facing backyard, and a double detached garage. Thoughtfully renovated inside and out, the home features updated vinyl windows, lighting, furnace, and hot water tank all within the last few years. The main floor is open and inviting, showcasing a stunning kitchen with a center island, granite countertops, full-height cabinetry, glass tile backsplash, stainless steel appliances, and heated flooring. The combined living and dining area is flooded with natural light, creating the perfect space for both entertaining and everyday living. Completing the main level are three large bedrooms and an updated bathroom. Downstairs, the fully developed lower level is designed with family in mind. A spacious recreation room with a cozy corner gas fireplace and custom tile surround sets the stage for movie nights or gatherings. The sleek lower bathroom boasts a frameless glass shower, modern fixtures, and heated floors, while two additional bedrooms provide extra capacity or the flexibility to create a home office, gym, or hobby space. Step outside and enjoy the private, south-facing backyard — perfect for gardening, play, or simply relaxing in the sun. Living in Brentwood means you’re just minutes to Nose Hill Park, the Brentwood LRT, the University of Calgary, top-rated schools, shopping, and dining. 427 Capri Avenue NW offers the perfect blend of character, modern upgrades, and unbeatable location — a true gem you won’t want to miss!!
| COMMUNITY | Brentwood |
| PROPERTY TYPE | Detached |
| BUILDING TYPE | House |
| STYLE | Bungalow |
| YEAR BUILT | 1961 |
| SQUARE FOOTAGE | 1,226 |
| BEDROOMS | 5 |
| BATHROOMS | 2.00 |
| BASEMENT | Finished, Full |
| AMENITIES | |
| APPLIANCES | Dishwasher, Oven, Refrigerator, Washer/Dryer |
| COOLING | None |
| FIREPLACE | Gas |
| FLOORING | Carpet, Ceramic Tile, Hardwood |
| HEATING | Forced Air |
| LAUNDRY | Lower Level, See Remarks |
| LOT FEATURES | Back Lane, Back Yard, Few Trees, Front Yard, Landscaped, Lawn, Private, Rectangular Lot, See Remarks, Street Lighting |
| PARKING | Alley Access, Double Garage Detached, Garage Door Opener |
| RESTRICTIONS | Restrictive Covenant |
| ROOF | Asphalt Shingle |
| TITLE | Fee Simple |
| BROKER | Real Broker |
| ROOMS | DIMENSIONS (m) | LEVEL |
|---|---|---|
| 3pc Bathroom | 9`8" x 4`11" | Basement |
| Bedroom | 12`2" x 8`6" | Basement |
| Laundry | 10`7" x 6`6" | Basement |
| Bedroom | 15`0" x 9`0" | Basement |
| Game Room | 23`5" x 15`10" | Basement |
| Storage | 11`9" x 6`4" | Basement |
| Furnace/Utility Room | 9`8" x 4`1" | Basement |
| Furnace/Utility Room | 5`7" x 4`1" | Basement |
| 4pc Bathroom | 9`0" x 6`9" | Main |
| Bedroom | 11`2" x 9`0" | Main |
| Bedroom | 11`1" x 9`1" | Main |
| Dining Room | 8`1" x 7`1" | Main |
| Kitchen | 15`1" x 11`11" | Main |
| Living Room | 19`3" x 12`1" | Main |
| Bedroom - Primary | 13`11" x 13`5" | Main |

