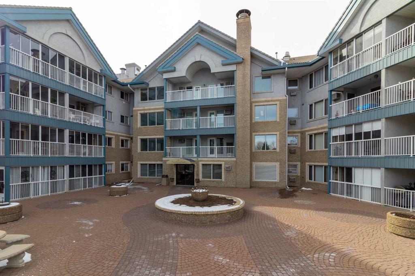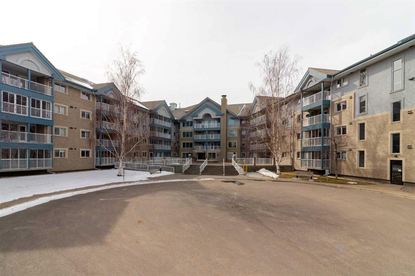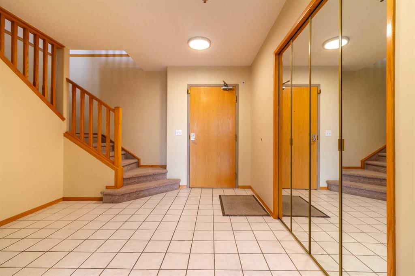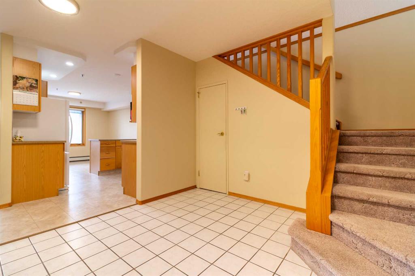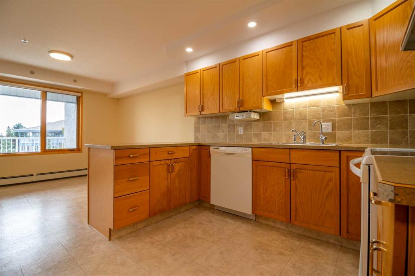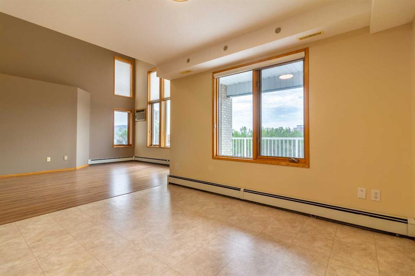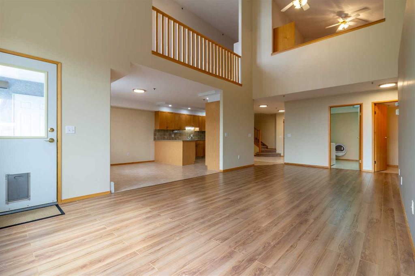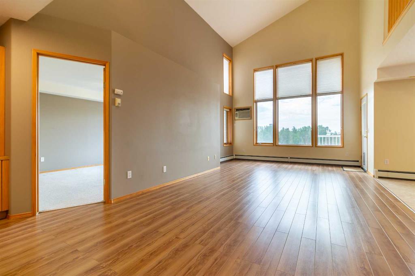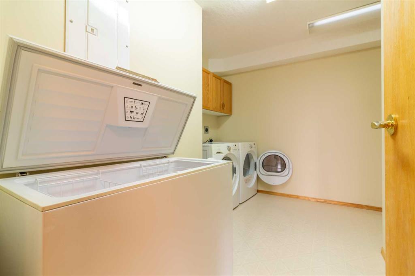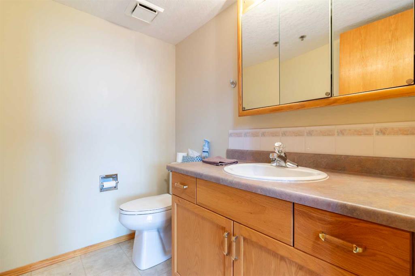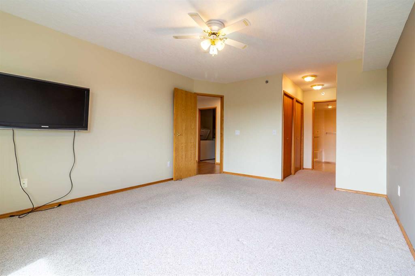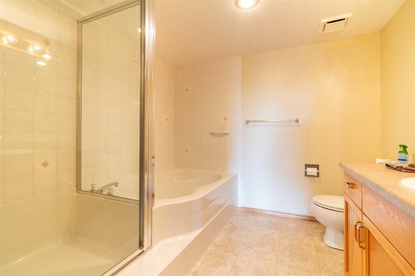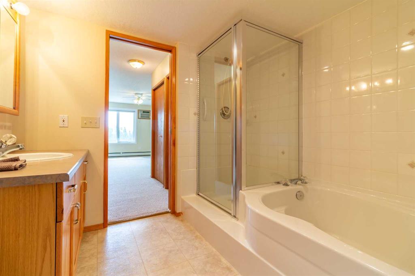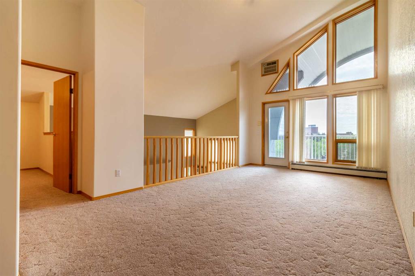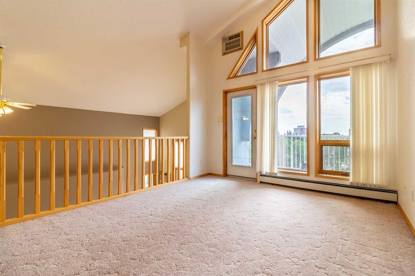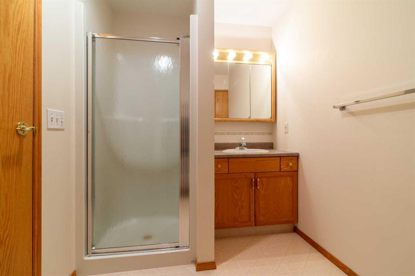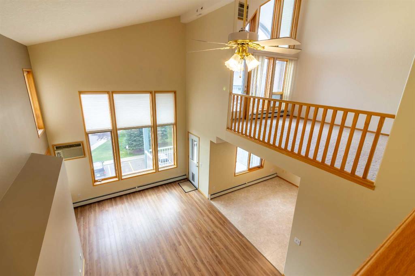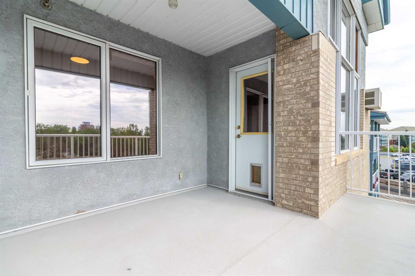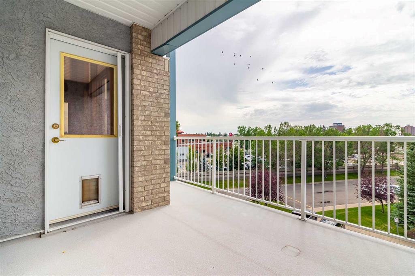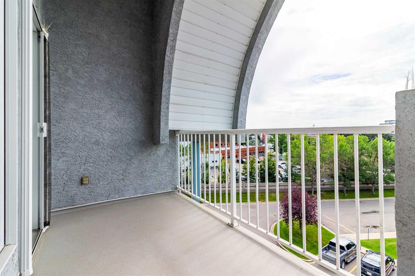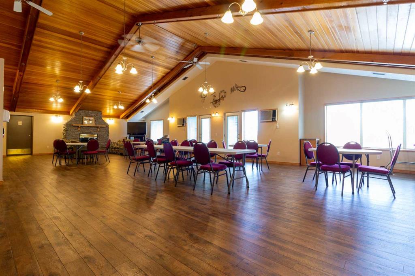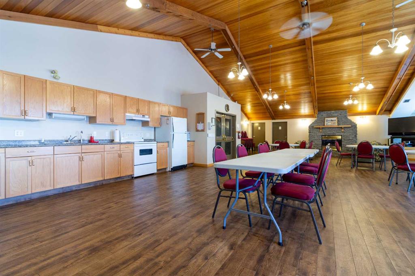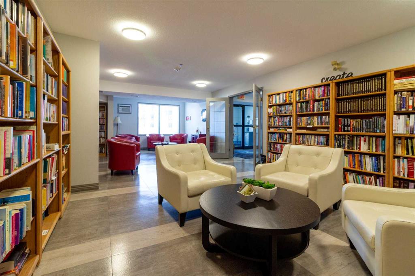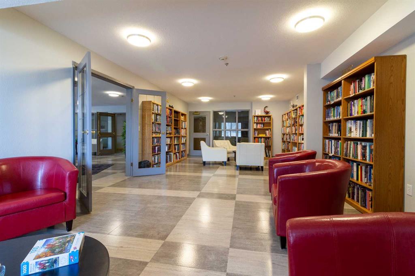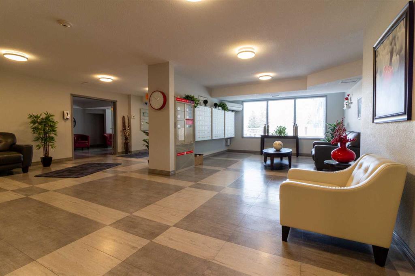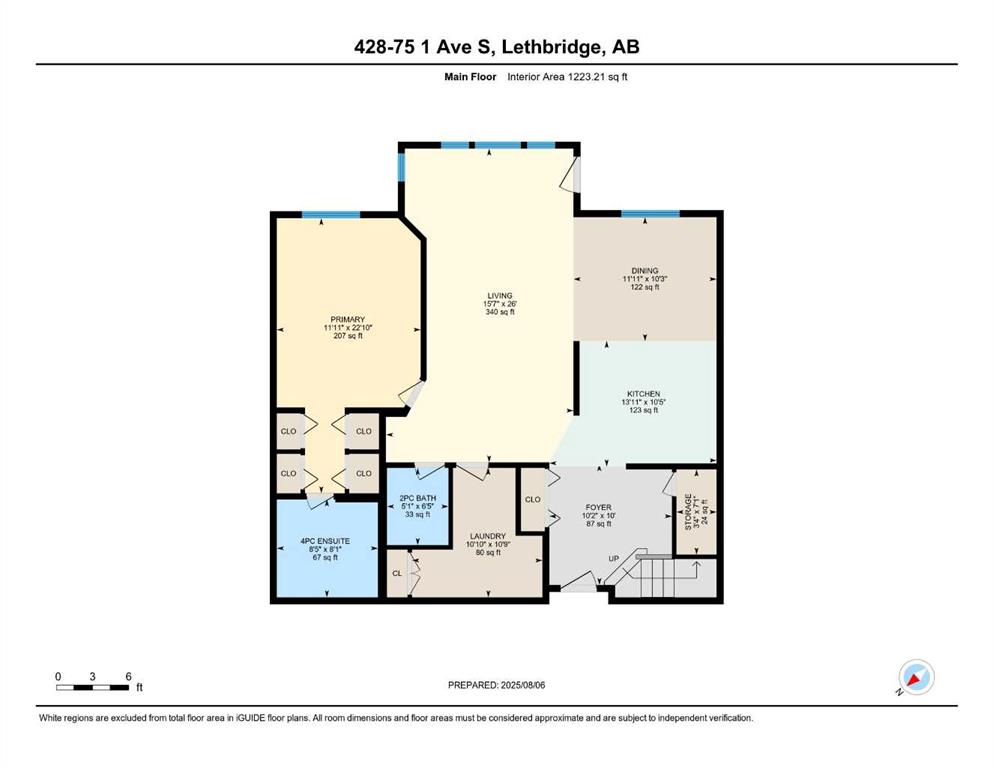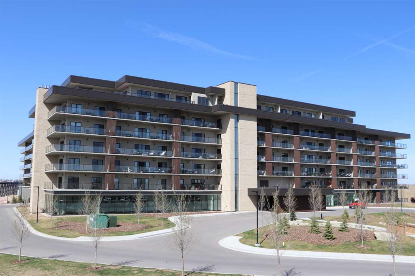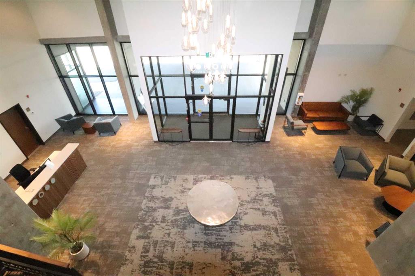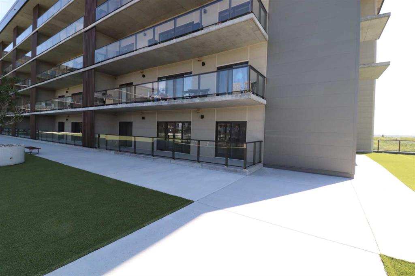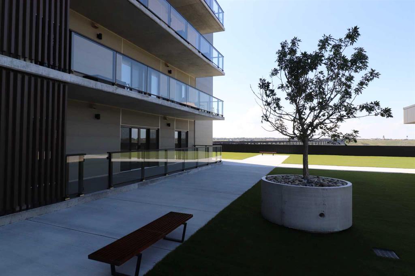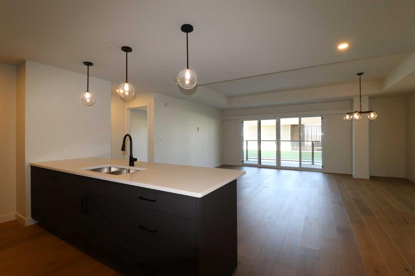428, 75 1 Avenue S
Lethbridge T1J 4R2
MLS® Number: A2258239
$ 479,900
2
BEDROOMS
2 + 1
BATHROOMS
1,806
SQUARE FEET
1994
YEAR BUILT
Welcome to Rio Vista! Here is a rare chance to own one of Lethbridge’s most unique condos! This two-storey loft apartment offers extra living space upstairs while showcasing incredible downtown views. On the main floor, you’ll find a spacious primary bedroom with a private ensuite, a den, a well-designed kitchen, and a dining area that flows beautifully into the living room. Towering cathedral ceilings and large windows draw your eye straight to the sweeping cityscape, while the East facing patio adds a perfect private retreat and blocks the wind! Upstairs, a versatile loft space overlooks the living area and opens onto a second private patio—ideal for enjoying the view. A second living room, comfortable guest bedroom and bathroom will make visitors feel right at home. The building itself offers plenty of perks, including a elevators, heated underground parking with a secure stall, guest rooms, and access to Rio Vista’s amenities: fitness centre, hobby room, billiards, library, and an active social calendar! Opportunities like this don’t come along often—contact your REALTOR® today to book a showing!
| COMMUNITY | Downtown |
| PROPERTY TYPE | Apartment |
| BUILDING TYPE | Low Rise (2-4 stories) |
| STYLE | Multi Level Unit |
| YEAR BUILT | 1994 |
| SQUARE FOOTAGE | 1,806 |
| BEDROOMS | 2 |
| BATHROOMS | 3.00 |
| BASEMENT | |
| AMENITIES | |
| APPLIANCES | Dishwasher, Electric Stove, Range Hood, Refrigerator, Wall/Window Air Conditioner, Washer/Dryer |
| COOLING | Wall/Window Unit(s) |
| FIREPLACE | N/A |
| FLOORING | Carpet, Laminate, Linoleum |
| HEATING | Hot Water |
| LAUNDRY | In Unit |
| LOT FEATURES | |
| PARKING | Parkade, Stall |
| RESTRICTIONS | Adult Living, Pets Not Allowed |
| ROOF | |
| TITLE | Fee Simple |
| BROKER | Grassroots Realty Group |
| ROOMS | DIMENSIONS (m) | LEVEL |
|---|---|---|
| Kitchen | 13`11" x 10`5" | Main |
| Dining Room | 11`11" x 10`3" | Main |
| Living Room | 15`7" x 26`0" | Main |
| Bedroom - Primary | 11`11" x 22`10" | Main |
| 4pc Ensuite bath | 8`5" x 8`1" | Main |
| 2pc Bathroom | 5`1" x 6`5" | Main |
| Loft | 13`5" x 20`3" | Second |
| Bedroom | 11`11" x 12`8" | Second |
| 3pc Bathroom | 6`4" x 9`3" | Second |

