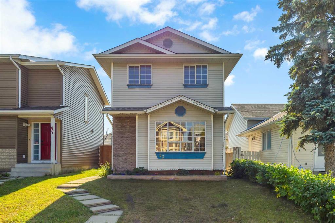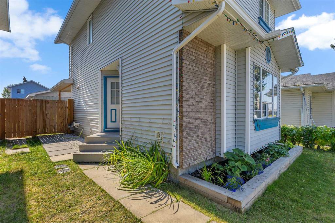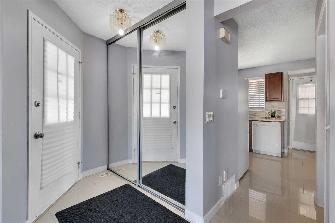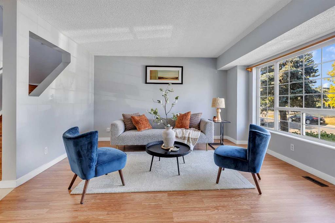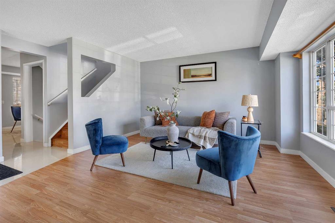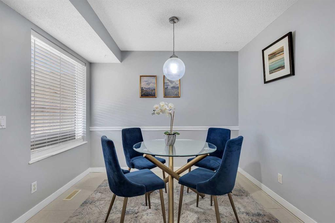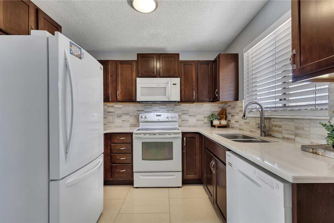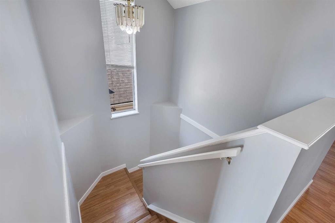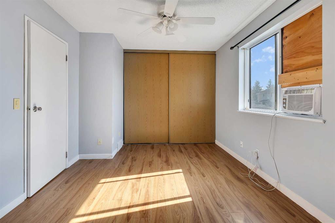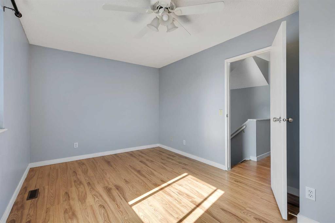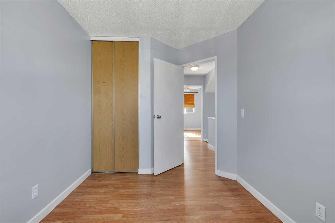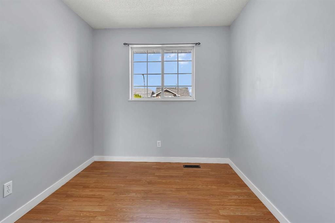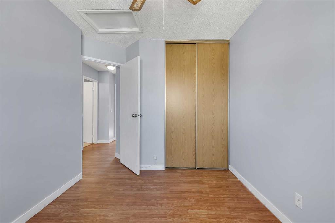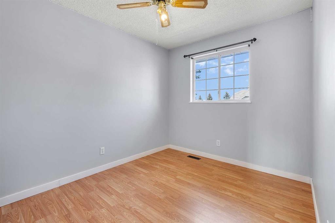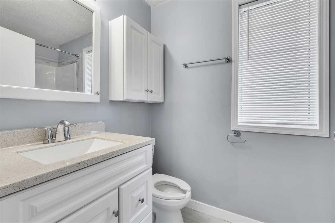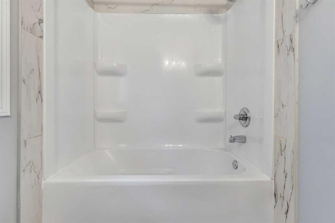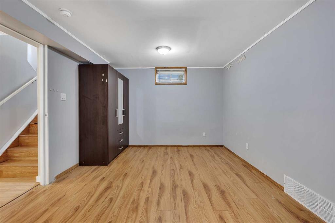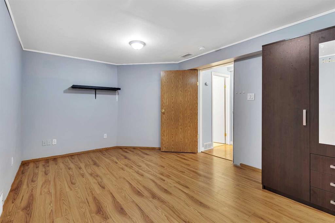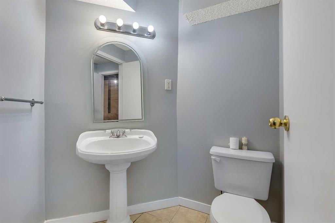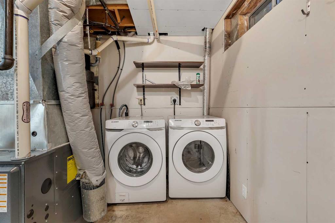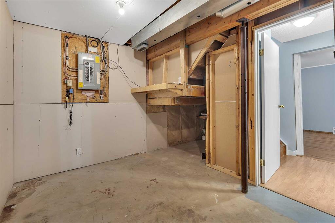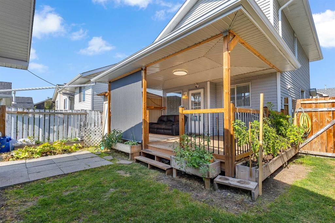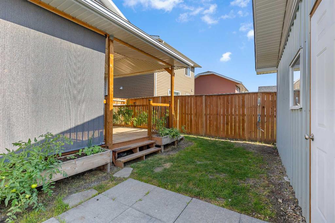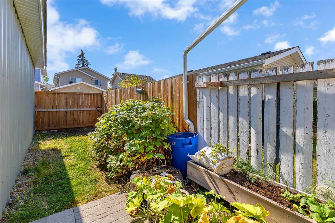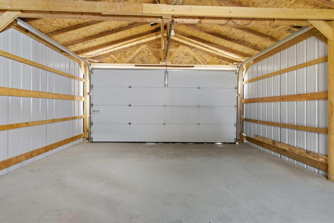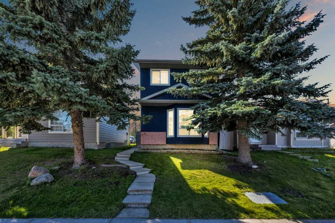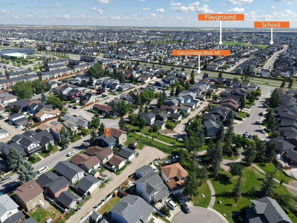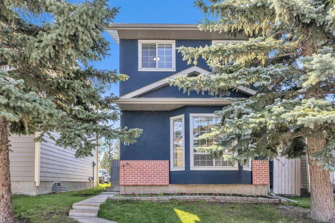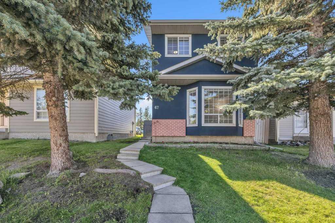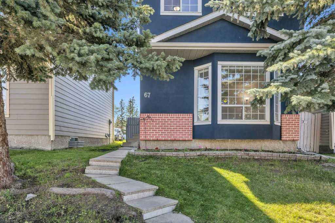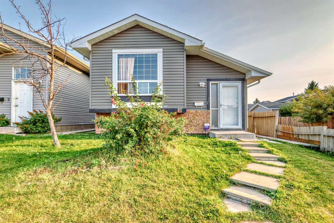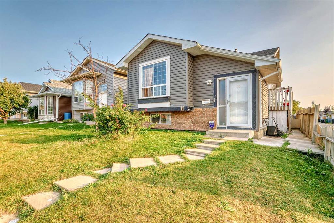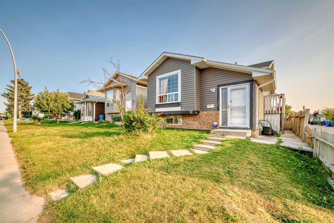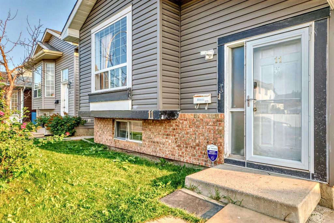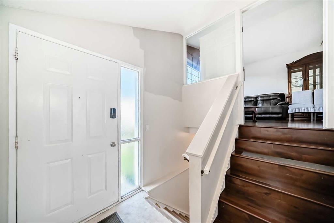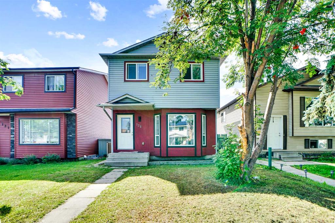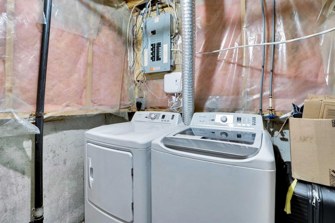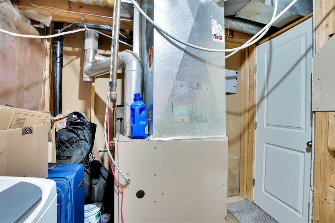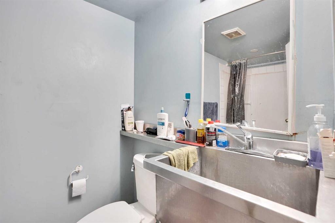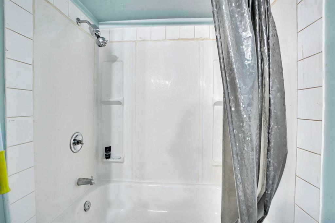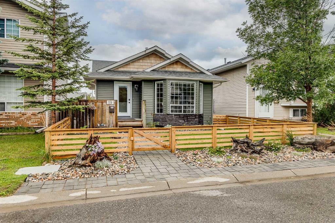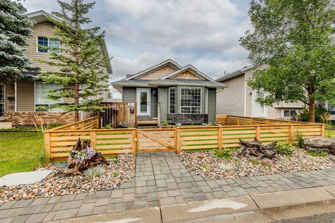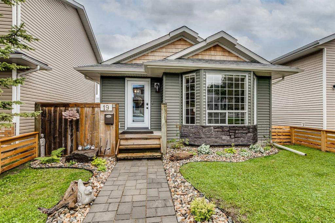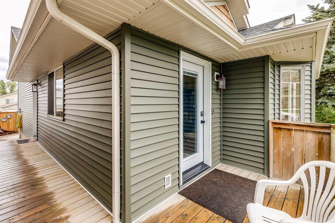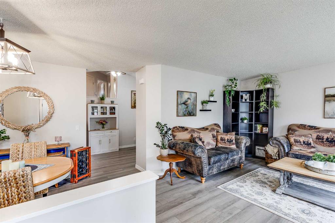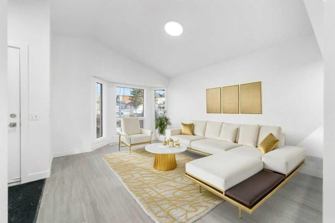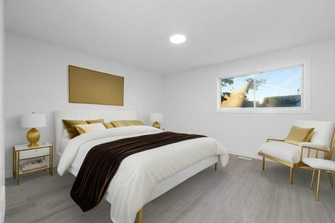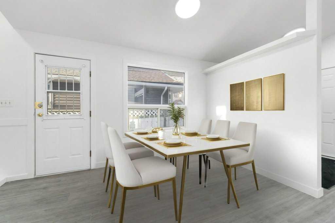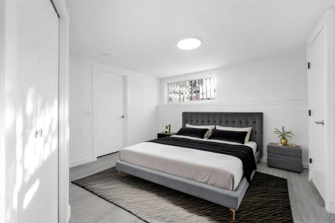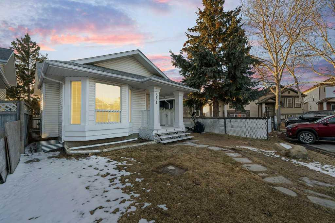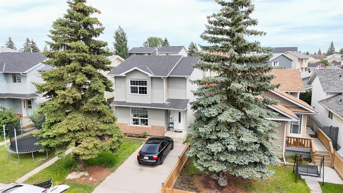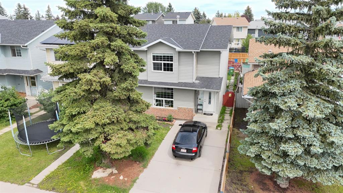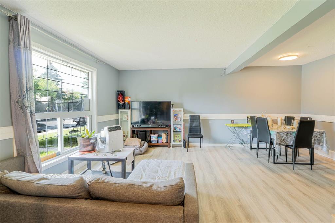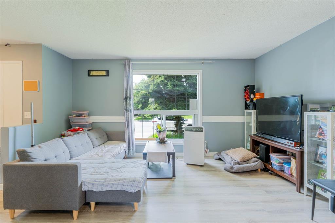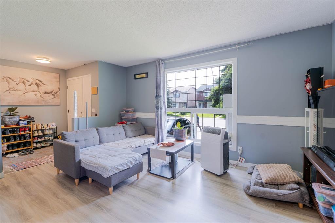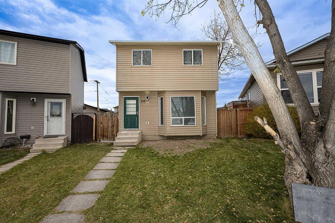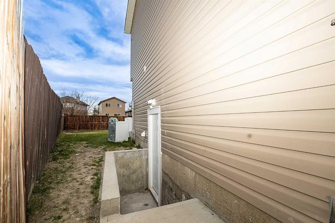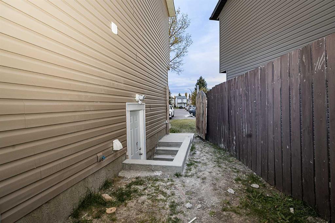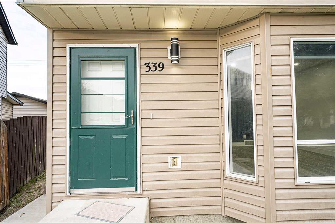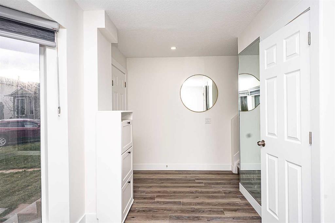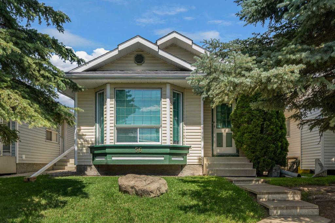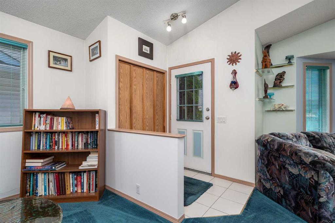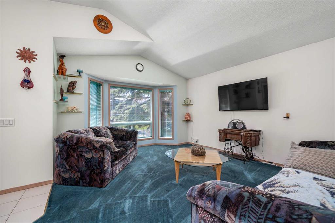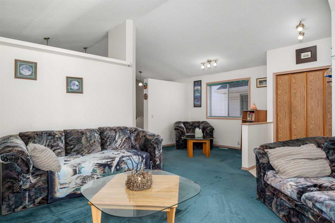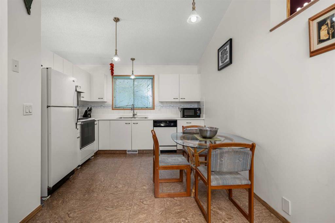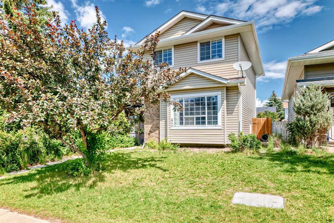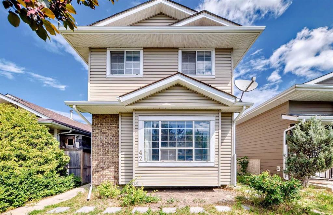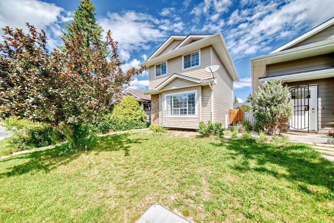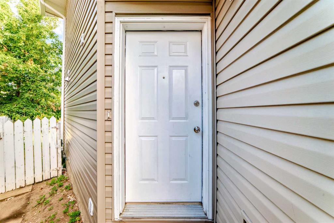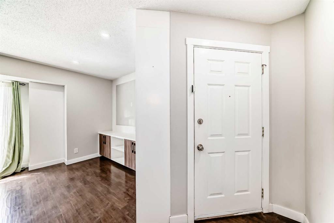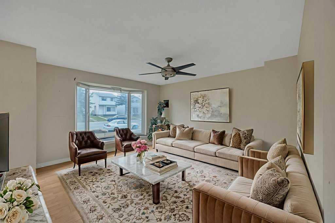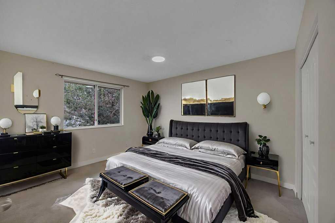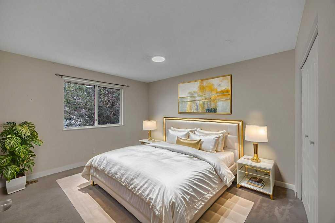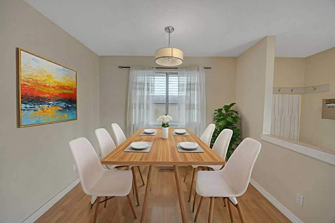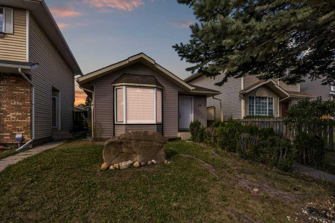43 MARTINWOOD Road NE
Calgary T3J 3G6
MLS® Number: A2250665
$ 499,900
3
BEDROOMS
1 + 1
BATHROOMS
1,102
SQUARE FEET
1991
YEAR BUILT
Spacious Family Home with Oversized Deck and Double Garage Discover comfort and convenience in this 4-bedroom, 1.5-bath home, perfectly set in a quiet, family-friendly neighbourhood close to top-rated schools, parks, and everyday amenities. Inside, you’ll find a bright and inviting layout with generous living and dining areas, updated finishes, and a well-maintained interior that shows pride of ownership. Step outside to your private backyard retreat featuring an oversized deck, perfect for summer barbecues, morning coffee, or evening gatherings. A two-car garage provides ample parking and storage for all your needs. Whether you’re a growing family or simply seeking extra space, this move-in-ready home offers the perfect blend of comfort, functionality, and location. Schedule a showing today and see why this property is a rare find!
| COMMUNITY | Martindale |
| PROPERTY TYPE | Detached |
| BUILDING TYPE | House |
| STYLE | 2 Storey |
| YEAR BUILT | 1991 |
| SQUARE FOOTAGE | 1,102 |
| BEDROOMS | 3 |
| BATHROOMS | 2.00 |
| BASEMENT | Finished, Full |
| AMENITIES | |
| APPLIANCES | Dishwasher, Electric Stove, Microwave, Refrigerator, Washer/Dryer |
| COOLING | None |
| FIREPLACE | N/A |
| FLOORING | Ceramic Tile, Vinyl Plank |
| HEATING | Central |
| LAUNDRY | In Unit |
| LOT FEATURES | Treed |
| PARKING | Double Garage Detached |
| RESTRICTIONS | Restrictive Covenant, Utility Right Of Way |
| ROOF | Asphalt Shingle |
| TITLE | Fee Simple |
| BROKER | RE/MAX Real Estate (Mountain View) |
| ROOMS | DIMENSIONS (m) | LEVEL |
|---|---|---|
| Living Room | 15`11" x 11`1" | Basement |
| 2pc Ensuite bath | 6`0" x 5`0" | Basement |
| Other | 16`0" x 9`8" | Basement |
| Kitchen | 8`0" x 8`11" | Main |
| Dining Room | 9`9" x 8`11" | Main |
| Living Room | 16`11" x 13`8" | Main |
| Bedroom - Primary | 10`0" x 14`8" | Second |
| Bedroom | 11`10" x 8`1" | Second |
| Bedroom | 11`9" x 8`10" | Second |
| 4pc Bathroom | 8`7" x 4`11" | Second |

