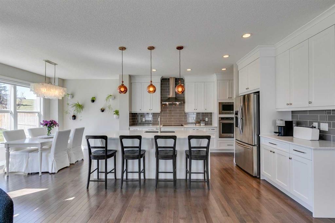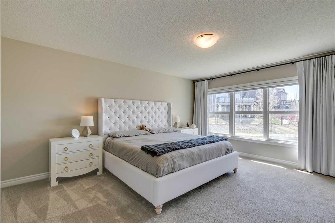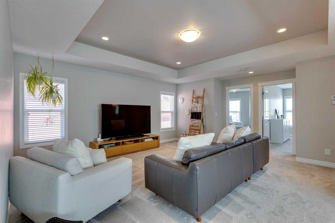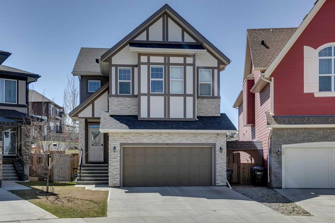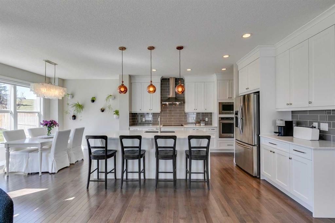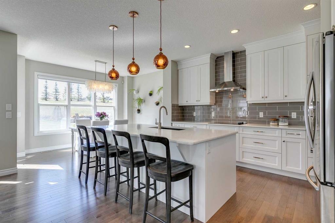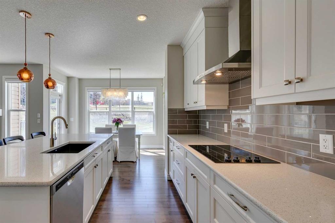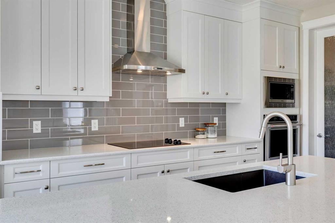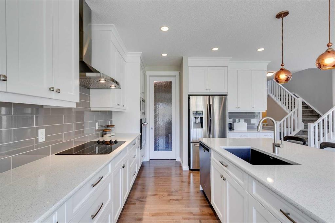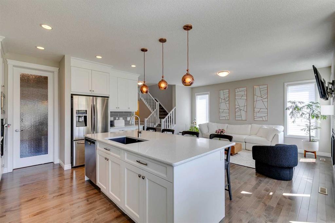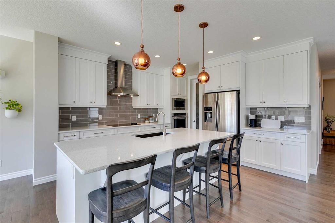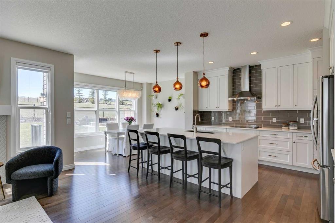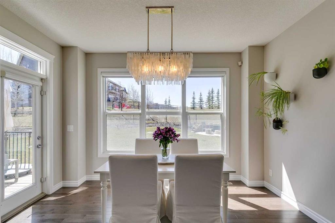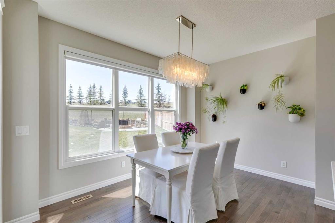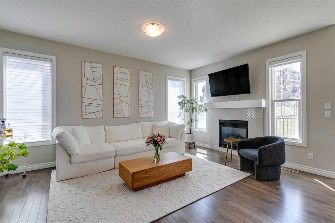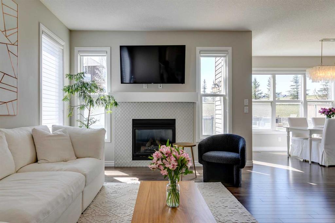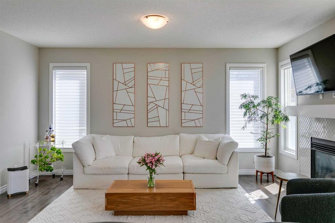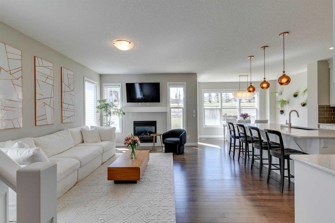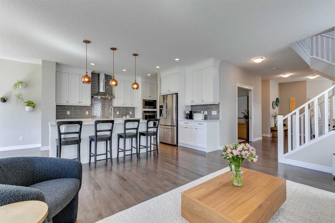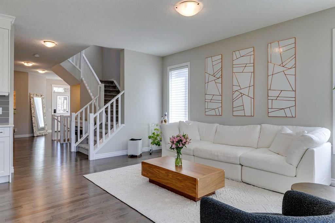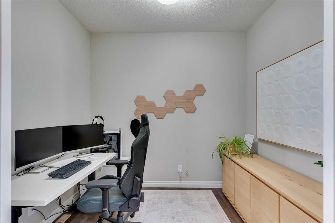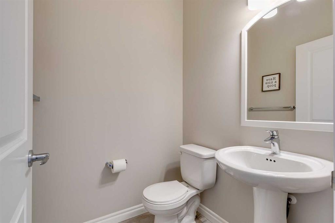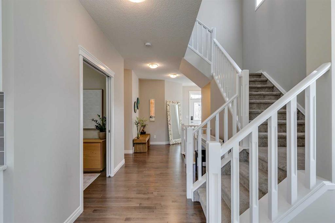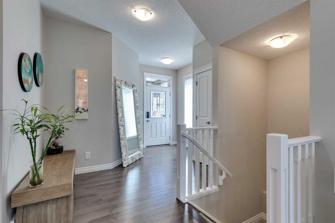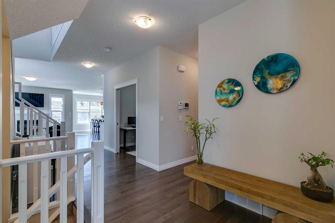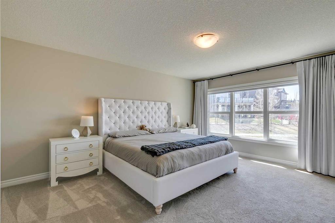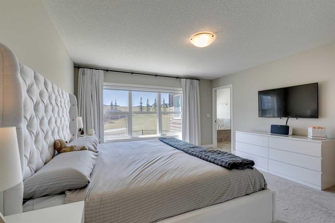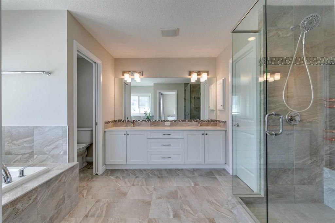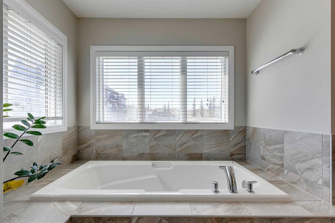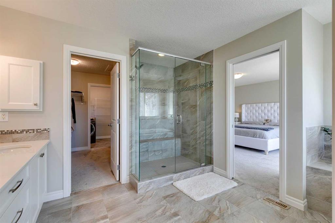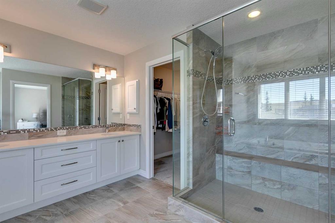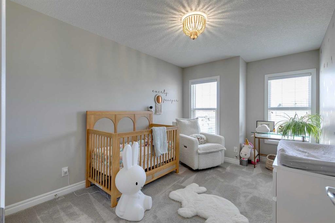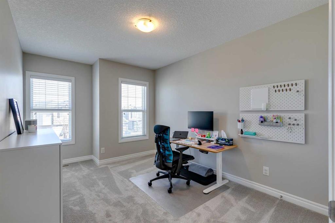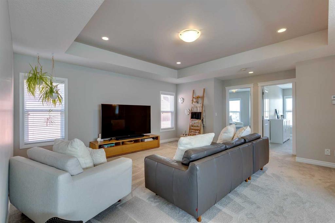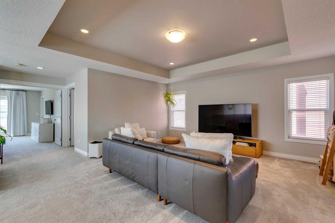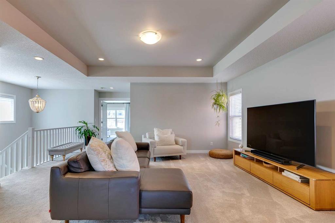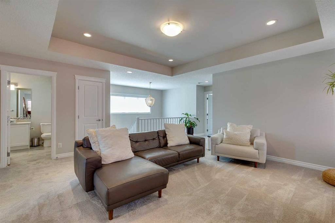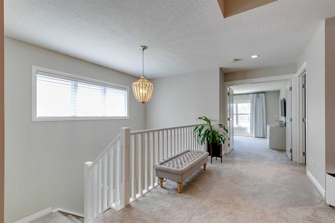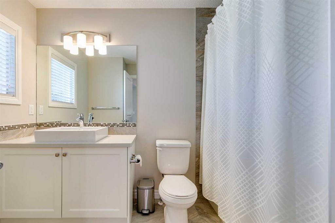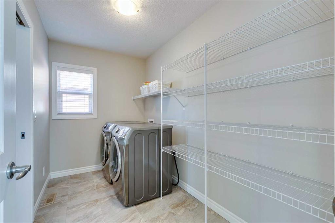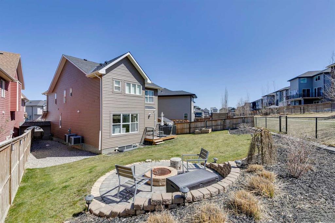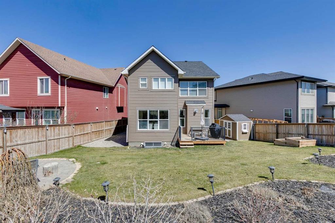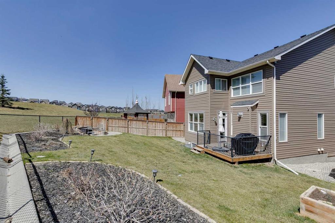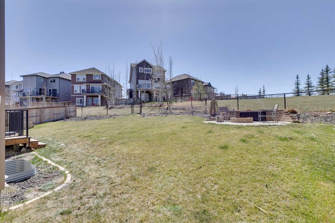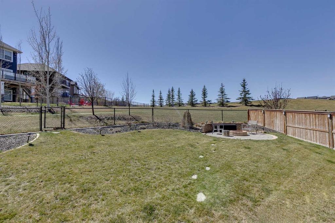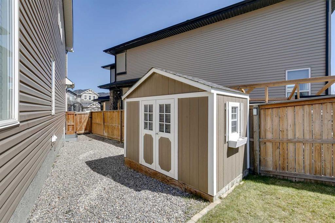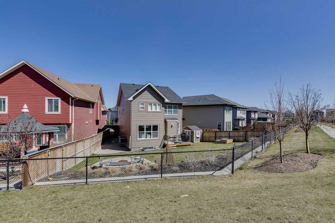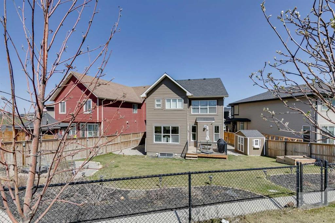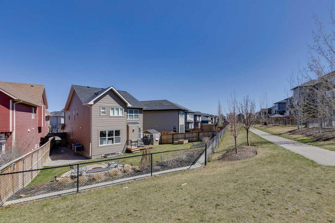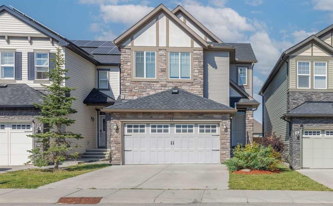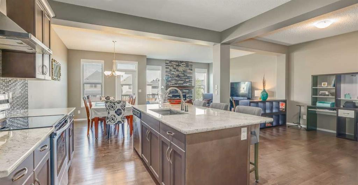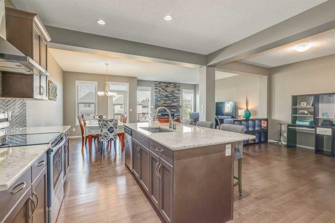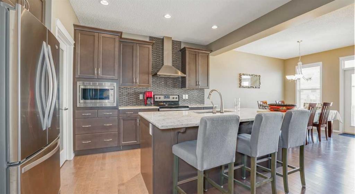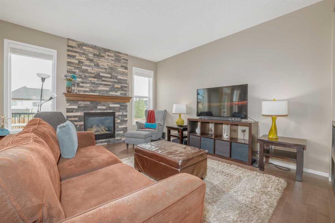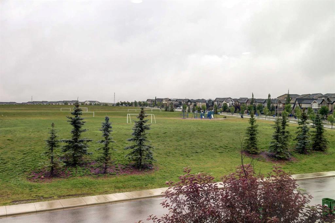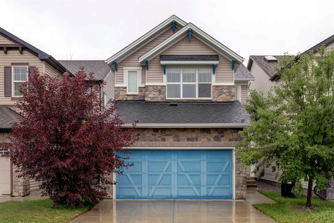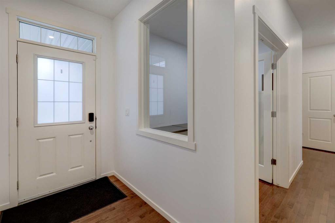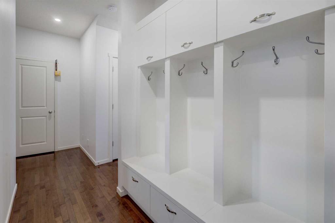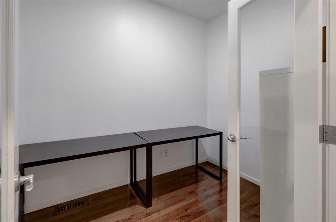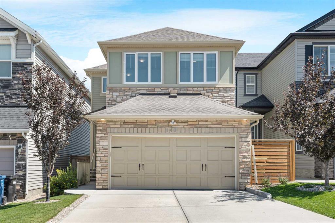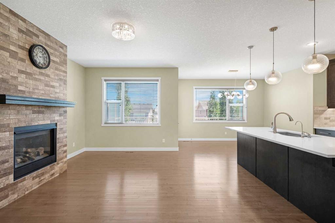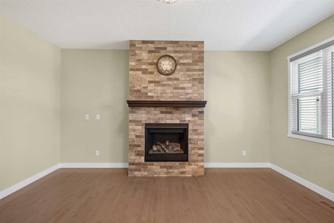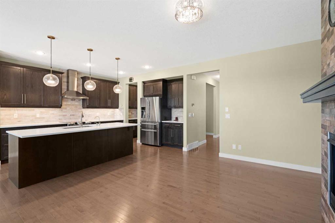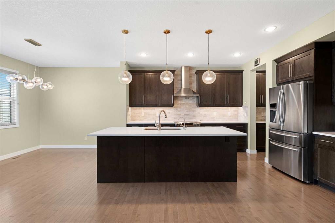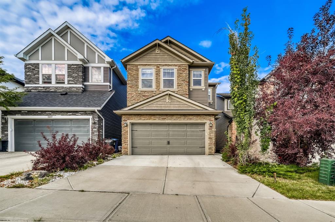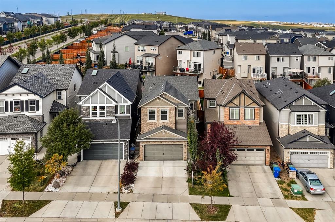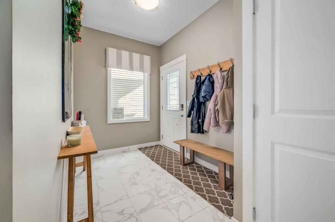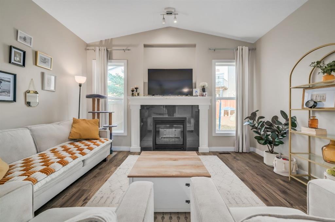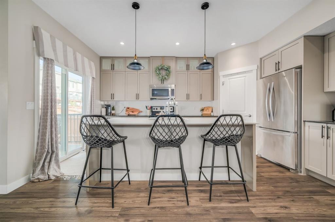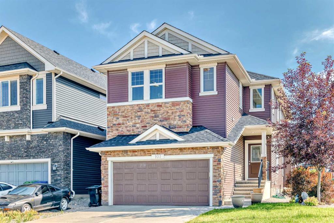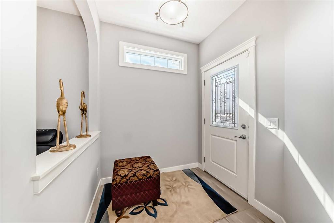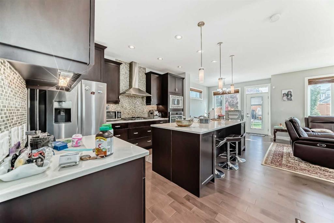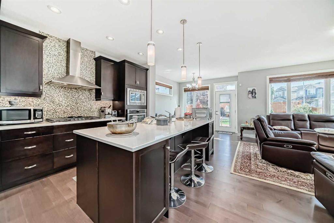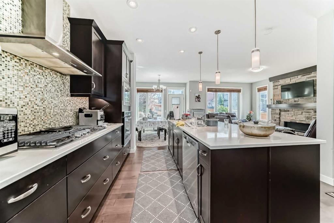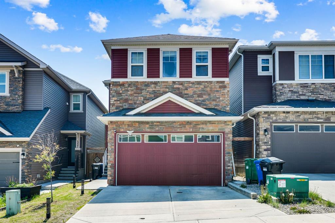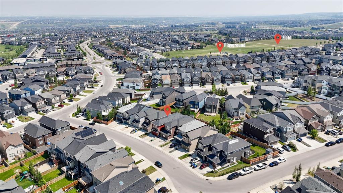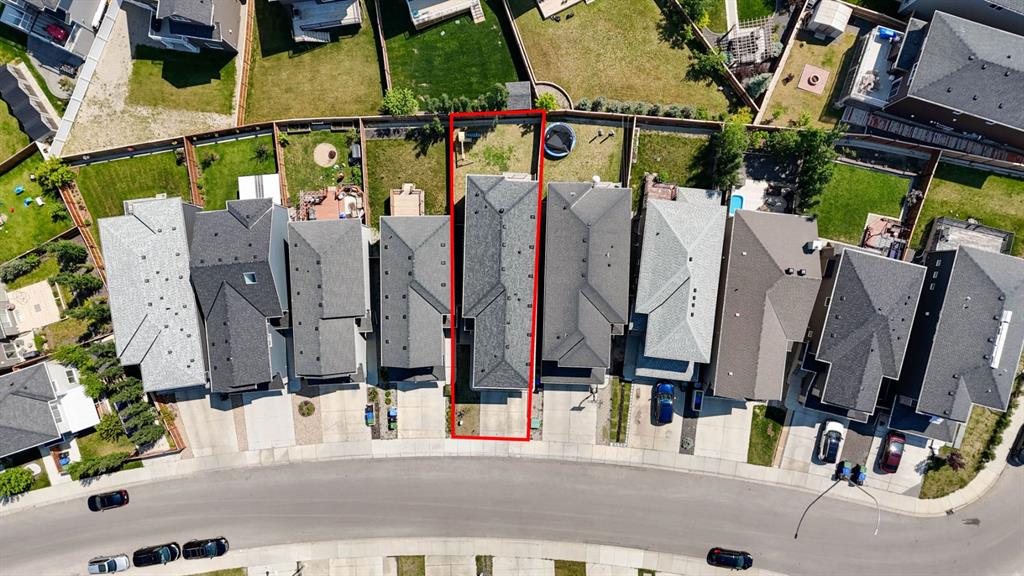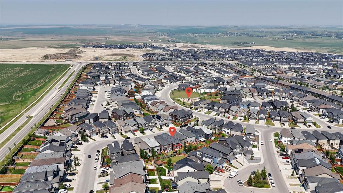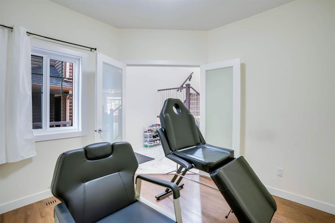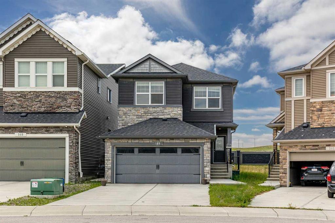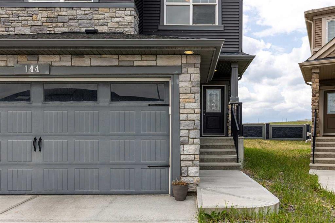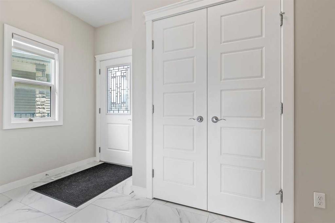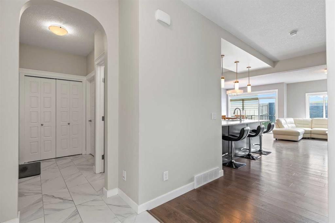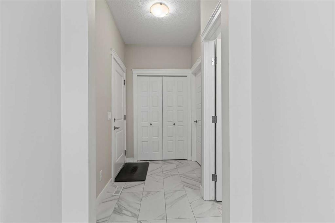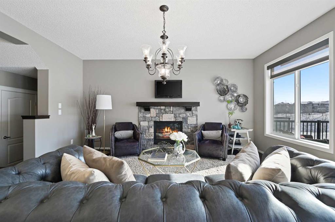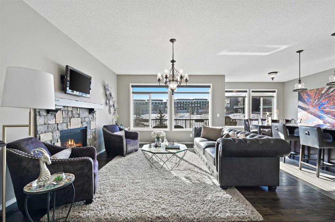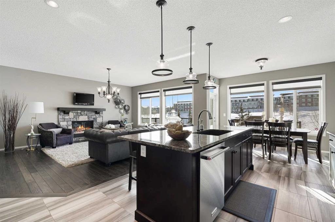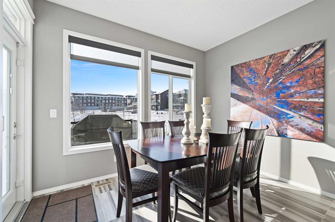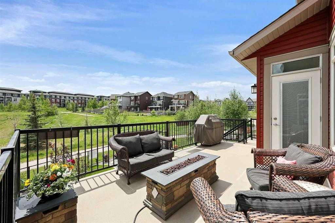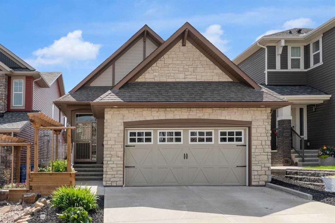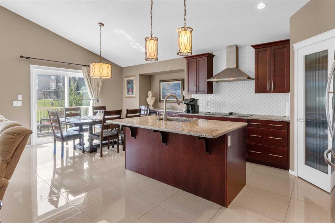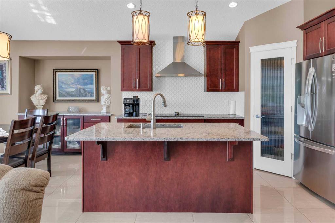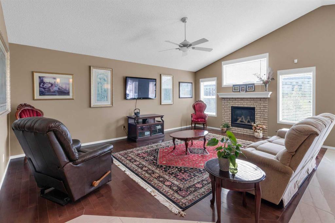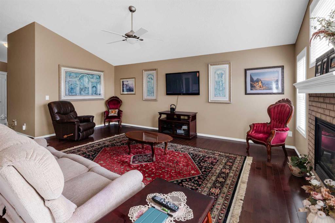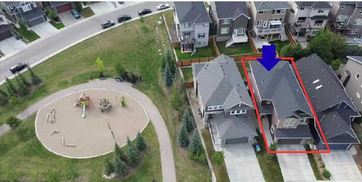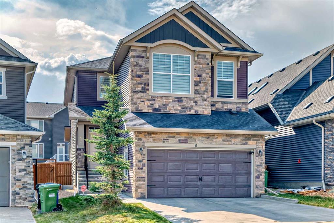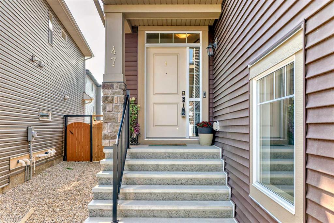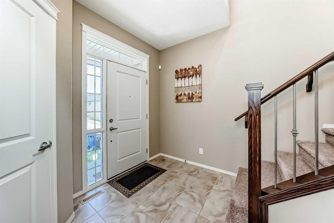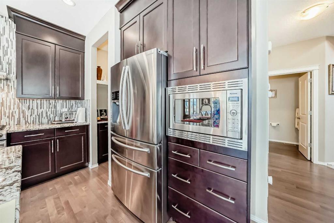43 Nolancrest Manor NW
Calgary T3R 0V7
MLS® Number: A2256425
$ 835,000
3
BEDROOMS
2 + 1
BATHROOMS
2,506
SQUARE FEET
2016
YEAR BUILT
Nolan Hill – 43 Nolancrest Manor NW: Welcome to this beautifully maintained, original-owner home in the desirable community of Nolan Hill. Built by Trico Homes, this upgraded 2-storey offers over 2,500 sq ft of functional and stylish living space with 3 bedrooms, 2.5 bathrooms, and an attached double garage - ideal for your growing family. The open-concept main floor features hardwood flooring, a chef-inspired kitchen with white cabinetry, quartz countertops, stainless steel appliances (cooktop, wall oven & microwave, chimney hood fan, and refrigerator), plus a walk-through pantry for added convenience. The sunny breakfast nook offers direct access to the southwest-facing deck, while a sleek gas fireplace adds an inviting touch to the living room. Completing the main level are a private den with dual sliding pocket doors, a powder room, a front foyer, and a mudroom with built-ins. Upstairs, the primary bedroom impresses with double door entry, southwest-facing windows, a spacious walk-in closet, and a spa-like 5-piece ensuite with soaker tub, oversized glass shower with bench, dual sinks, and a private water closet. Two additional bedrooms, a central bonus room with a tray ceiling, upper laundry with linen storage and direct access to the primary closet, and a 4-piece main bath complete this floor. The unspoiled lower level includes a bathroom rough-in and awaits your personal design. Notable upgrades include central A/C, water softener, central vacuum system, Gemstone exterior lighting, and recently replaced shingles and siding. The fully landscaped backyard backs onto a green space and pathway, creating a private, low-maintenance retreat complete with a deck, stone patio, fire pit, shed, raised garden beds, and plenty of room for children or pets to play. Perfectly located on a quiet street within minutes of playgrounds, soccer fields, shopping, transit, and schools with two new schools currently under construction, an Elementary School, and a Catholic K–9 School as well as a third proposed Middle School. This location is ideal for school-aged families, providing walkability and accessibility to all 3 future school sites while avoiding pick-up/drop-off congestion. This property combines comfort, convenience, and lasting value. Pride of ownership is evident throughout, making this a true move-in-ready home. Book your private showing today!
| COMMUNITY | Nolan Hill |
| PROPERTY TYPE | Detached |
| BUILDING TYPE | House |
| STYLE | 2 Storey |
| YEAR BUILT | 2016 |
| SQUARE FOOTAGE | 2,506 |
| BEDROOMS | 3 |
| BATHROOMS | 3.00 |
| BASEMENT | Full, Unfinished |
| AMENITIES | |
| APPLIANCES | Built-In Oven, Central Air Conditioner, Dishwasher, Dryer, Electric Cooktop, Garage Control(s), Microwave, Range Hood, Refrigerator, Washer, Water Softener, Window Coverings |
| COOLING | Central Air |
| FIREPLACE | Gas |
| FLOORING | Carpet, Hardwood, Tile |
| HEATING | Forced Air |
| LAUNDRY | Laundry Room, Upper Level |
| LOT FEATURES | Back Yard, Backs on to Park/Green Space |
| PARKING | Double Garage Attached |
| RESTRICTIONS | None Known |
| ROOF | Asphalt Shingle |
| TITLE | Fee Simple |
| BROKER | CIR Realty |
| ROOMS | DIMENSIONS (m) | LEVEL |
|---|---|---|
| Kitchen | 13`0" x 13`10" | Main |
| Breakfast Nook | 13`0" x 9`0" | Main |
| Living Room | 12`0" x 17`0" | Main |
| Den | 7`0" x 9`0" | Main |
| 2pc Bathroom | 0`0" x 0`0" | Main |
| Bedroom - Primary | 13`11" x 17`3" | Upper |
| Bedroom | 19`3" x 13`11" | Upper |
| Bedroom | 9`3" x 13`11" | Upper |
| Bonus Room | 18`0" x 16`3" | Upper |
| Laundry | 0`0" x 0`0" | Upper |
| 5pc Ensuite bath | 0`0" x 0`0" | Upper |
| 4pc Bathroom | 0`0" x 0`0" | Upper |

