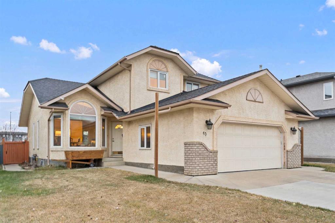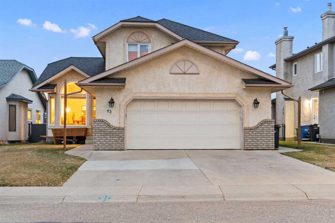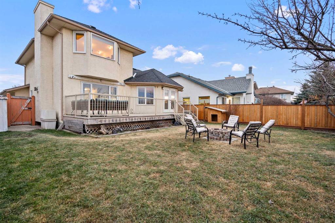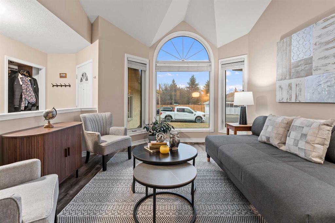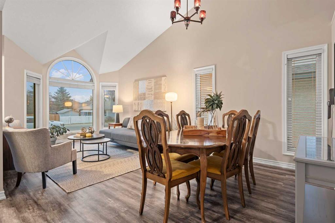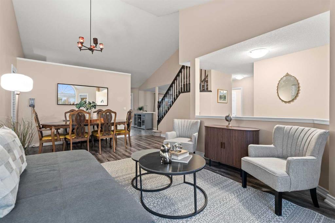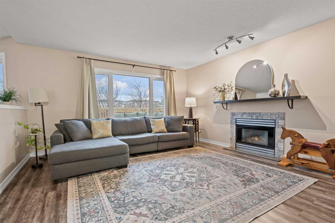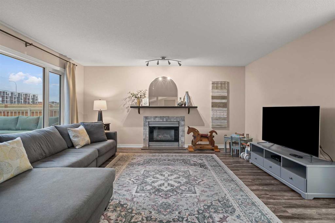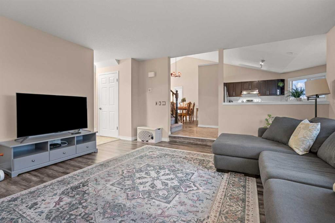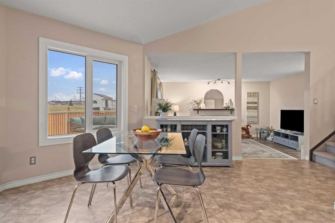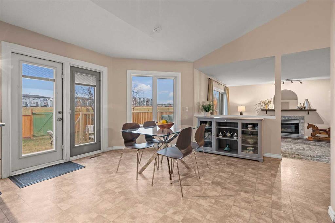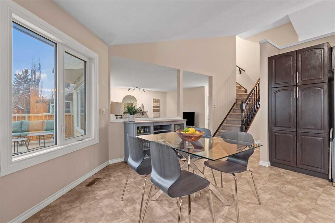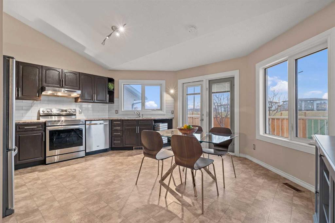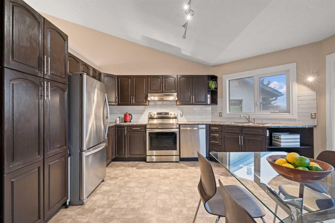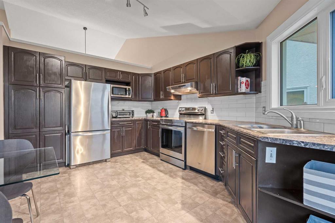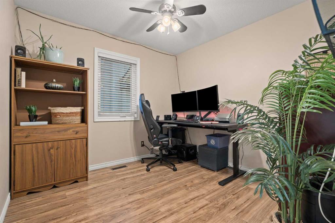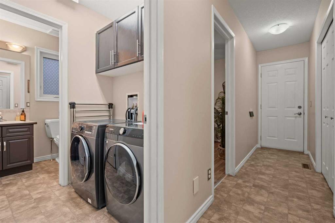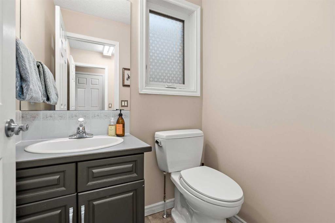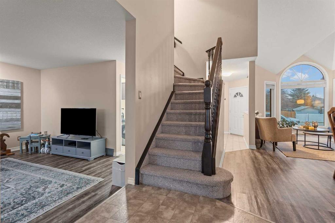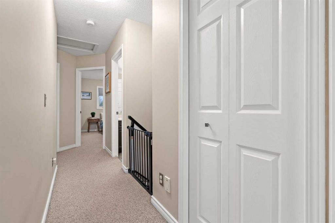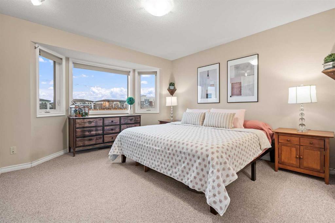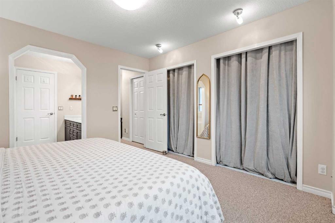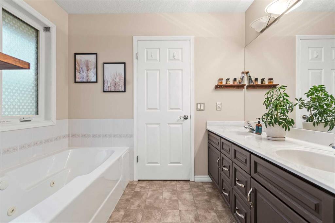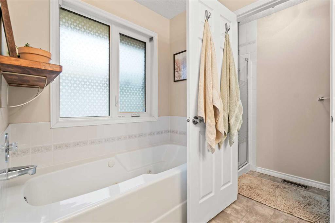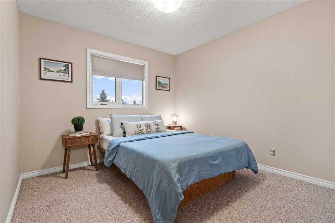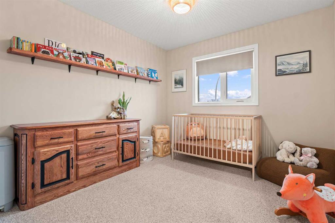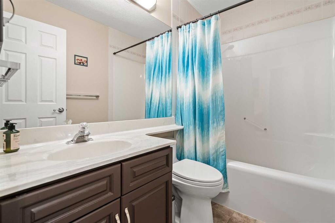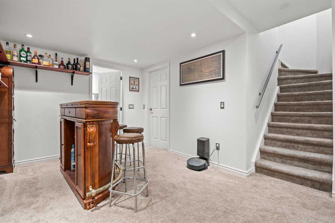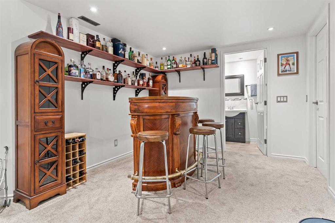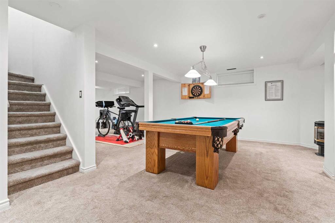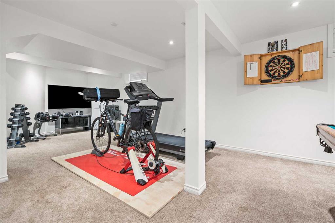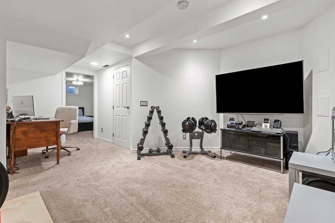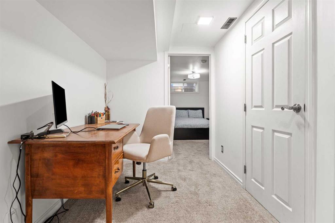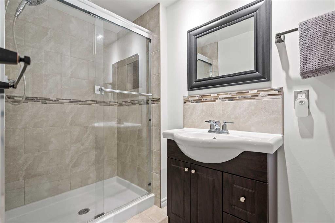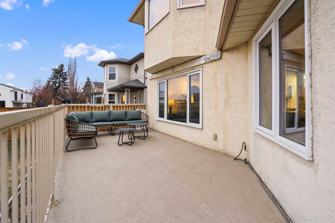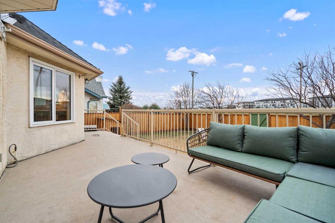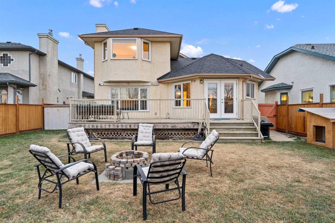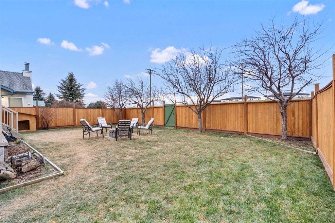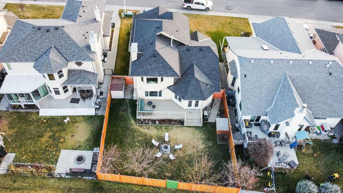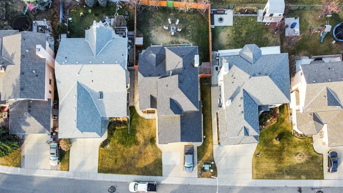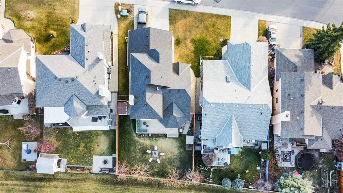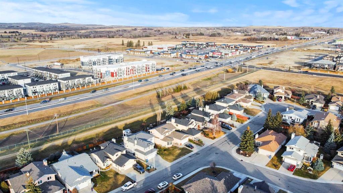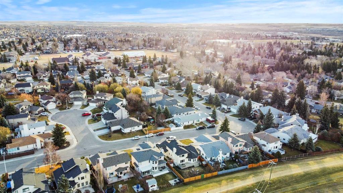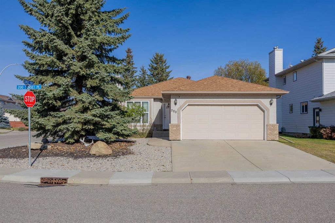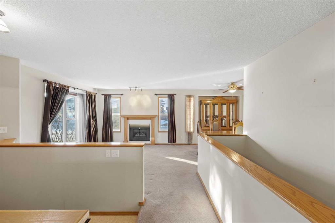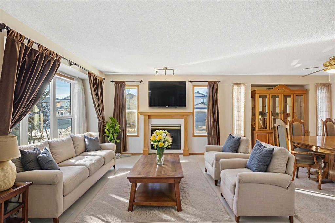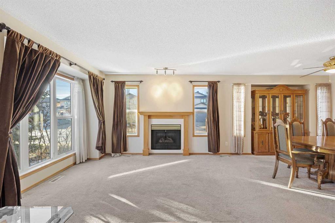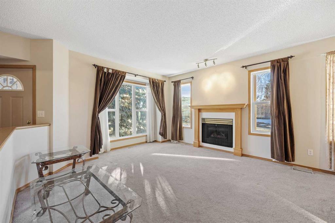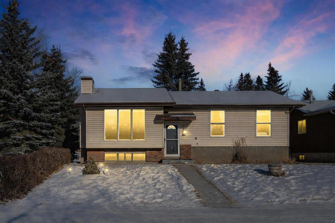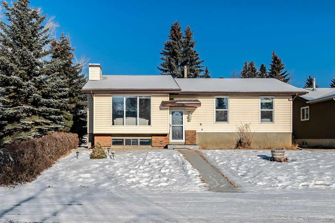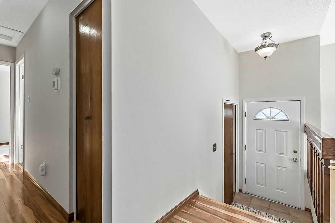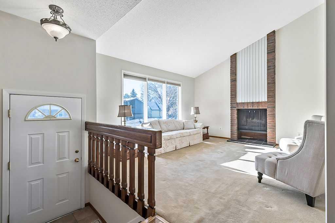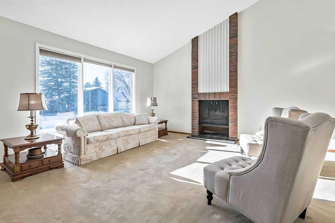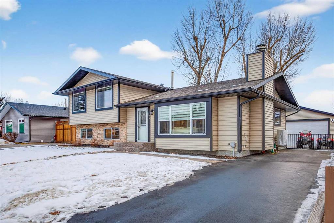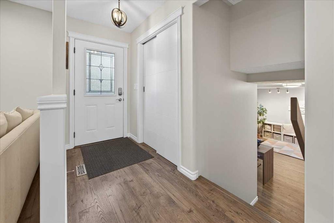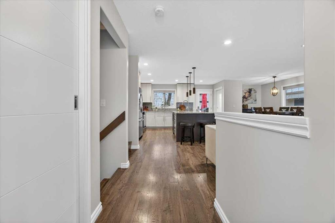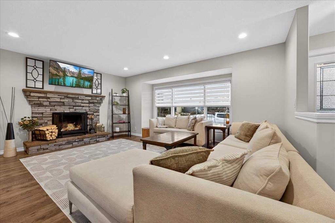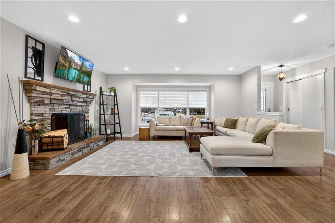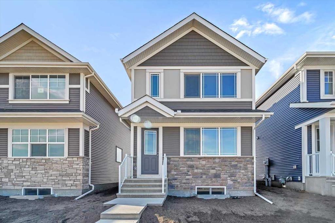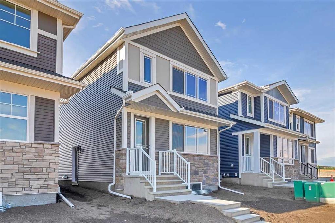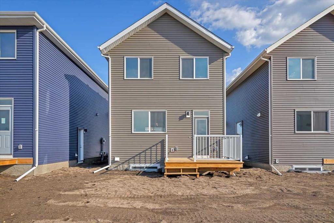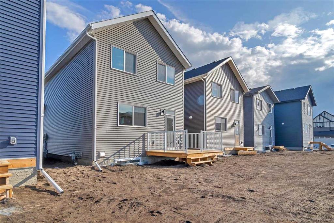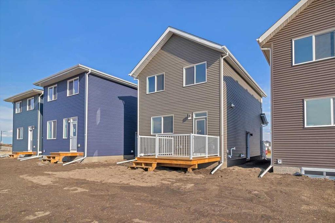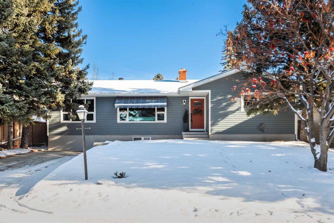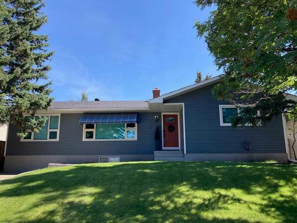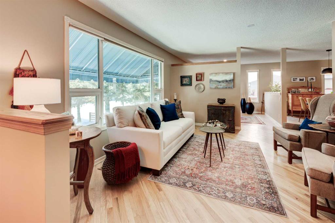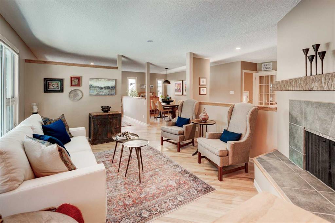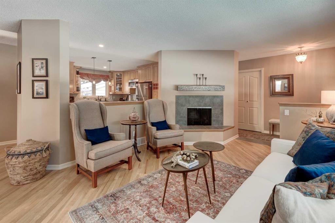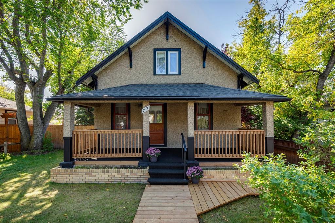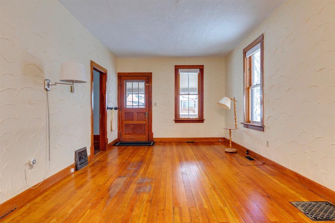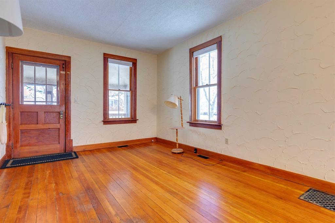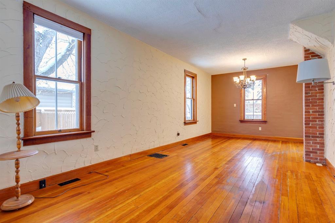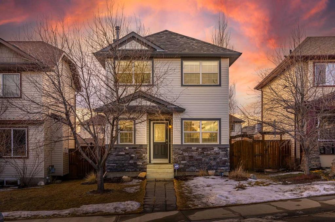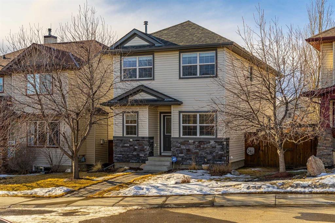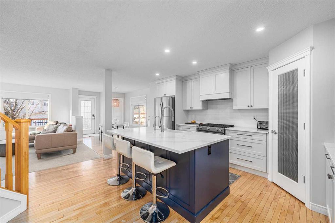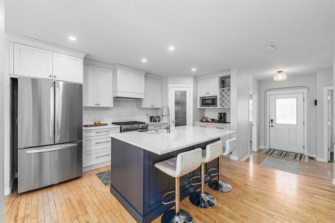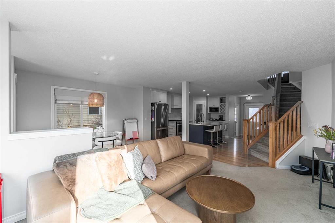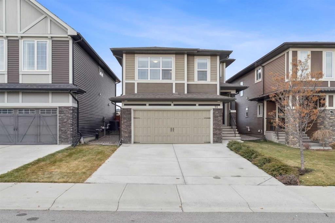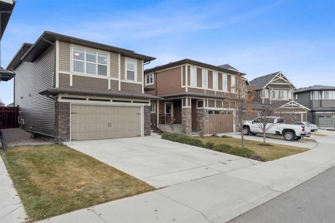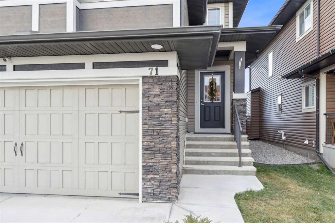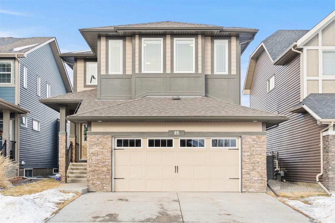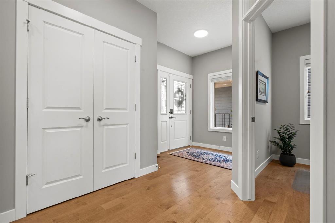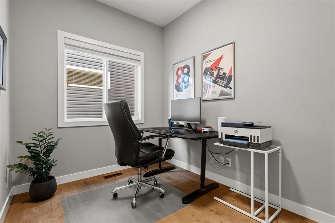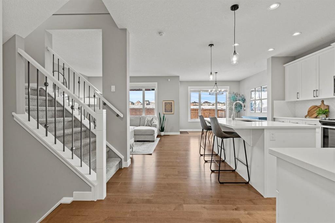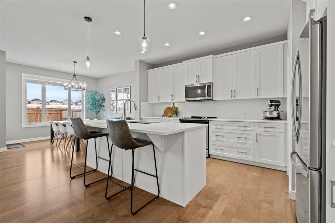43 Sunset Crescent
Okotoks T1S 1P3
MLS® Number: A2280793
$ 675,000
4
BEDROOMS
3 + 1
BATHROOMS
1,860
SQUARE FEET
1992
YEAR BUILT
OPEN HOUSE THIS SATURDAY FEB. 7th FROM 2-4! Nestled in a quiet cul-de-sac within the highly desirable community of Suntree, this immaculate one-and-a-half-story residence exemplifies quality construction, refined design, and an enviable location. Offering quick access to Calgary, as well as close proximity to Good Shepherd School and the recreation centre, this property seamlessly combines convenience with tranquility. The home’s impressive interior features vaulted ceilings and an abundance of natural light, highlighting the spacious kitchen and breakfast nook, and the inviting family room with a gas fireplace—each boasting mountain views. The main level also presents a formal living and dining area, a private office, and a powder room with laundry facilities. Upstairs, the primary suite enjoys more mountain vistas and is complemented by a luxurious five-piece ensuite and walk-in closet. Two additional bedrooms and a well-appointed full bathroom complete the upper level. The developed lower level offers a generous family or recreation space with a freestanding gas fireplace and a 4th bedroom with full bath. This remarkable property represents an outstanding opportunity to own a distinguished family home in one of Suntree’s most coveted settings—where comfort, quality, and views converge in perfect harmony.
| COMMUNITY | Suntree Heights |
| PROPERTY TYPE | Detached |
| BUILDING TYPE | House |
| STYLE | 1 and Half Storey |
| YEAR BUILT | 1992 |
| SQUARE FOOTAGE | 1,860 |
| BEDROOMS | 4 |
| BATHROOMS | 4.00 |
| BASEMENT | Full |
| AMENITIES | |
| APPLIANCES | Dishwasher, Dryer, Electric Stove, Refrigerator, Washer, Window Coverings |
| COOLING | Central Air |
| FIREPLACE | Gas |
| FLOORING | Carpet, Ceramic Tile, Laminate |
| HEATING | Forced Air, Natural Gas |
| LAUNDRY | Main Level |
| LOT FEATURES | Back Yard, Rectangular Lot |
| PARKING | Double Garage Attached |
| RESTRICTIONS | Restrictive Covenant, Utility Right Of Way |
| ROOF | Asphalt Shingle |
| TITLE | Fee Simple |
| BROKER | CIR Realty |
| ROOMS | DIMENSIONS (m) | LEVEL |
|---|---|---|
| 3pc Bathroom | 4`3" x 9`8" | Basement |
| Other | 9`3" x 9`9" | Basement |
| Bedroom | 12`4" x 9`0" | Basement |
| Game Room | 18`1" x 35`8" | Basement |
| Furnace/Utility Room | 13`8" x 11`1" | Basement |
| 2pc Bathroom | 4`3" x 5`1" | Main |
| Dining Room | 13`10" x 8`4" | Main |
| Family Room | 14`8" x 16`0" | Main |
| Foyer | 5`0" x 8`2" | Main |
| Kitchen | 17`6" x 16`11" | Main |
| Living Room | 13`7" x 13`0" | Main |
| Office | 9`6" x 9`9" | Main |
| 4pc Bathroom | 7`7" x 5`0" | Upper |
| 5pc Ensuite bath | 8`6" x 9`4" | Upper |
| Bedroom | 9`8" x 10`11" | Upper |
| Bedroom | 10`0" x 12`1" | Upper |
| Bedroom - Primary | 12`0" x 13`5" | Upper |

