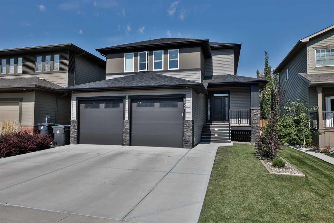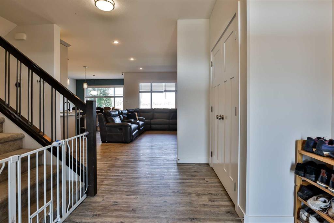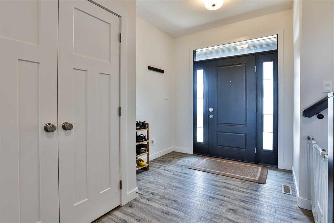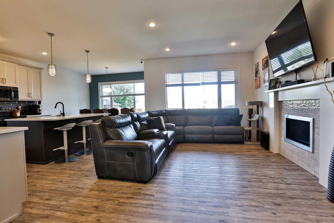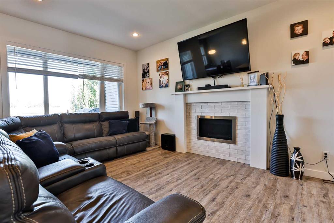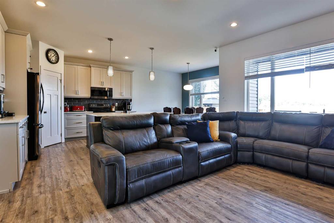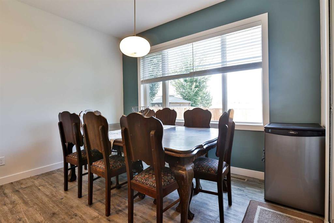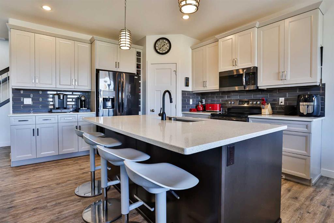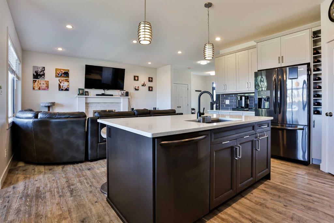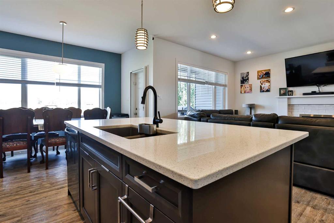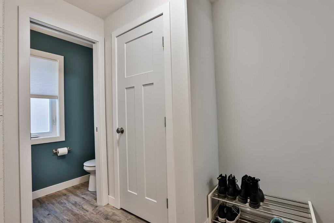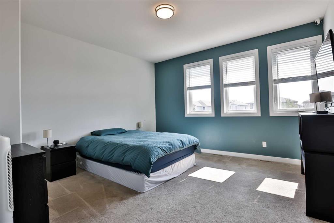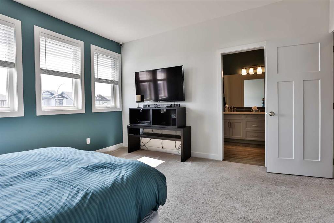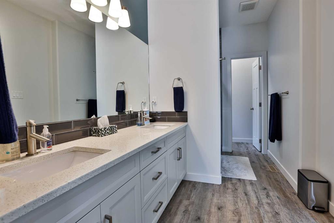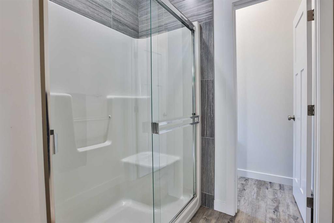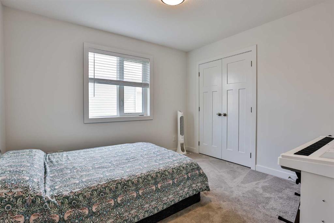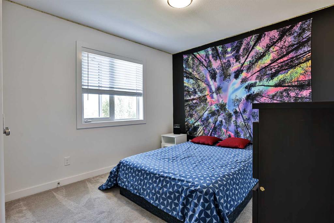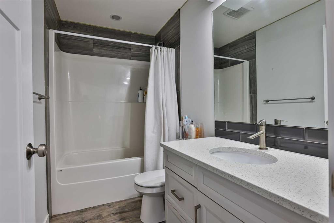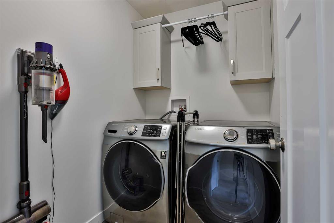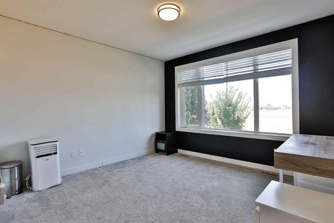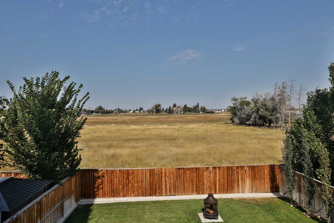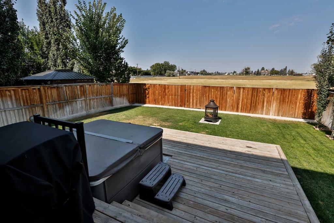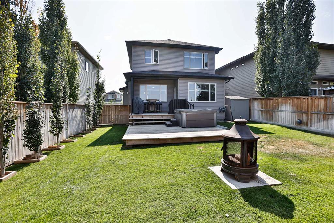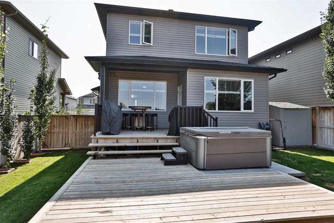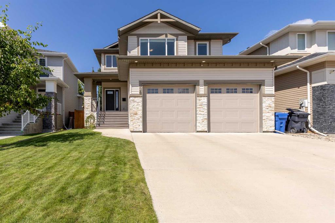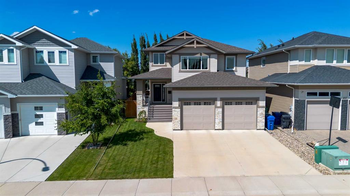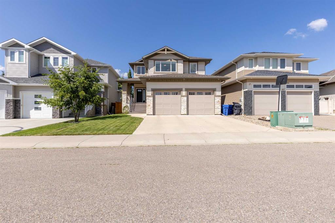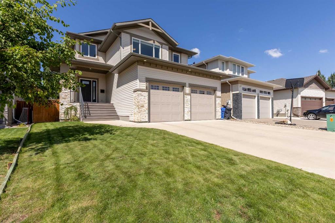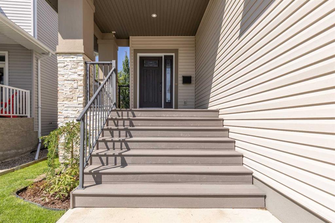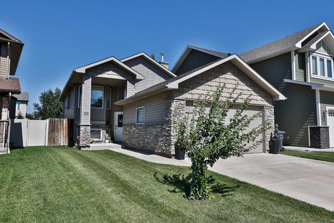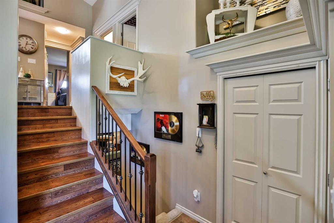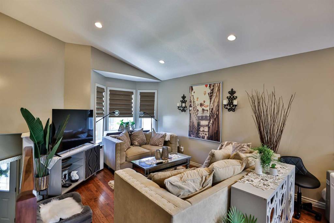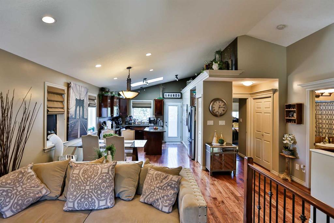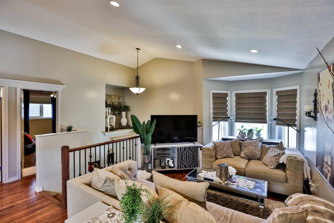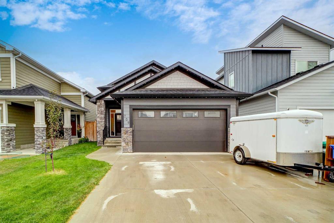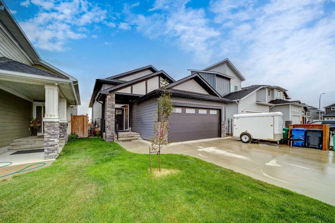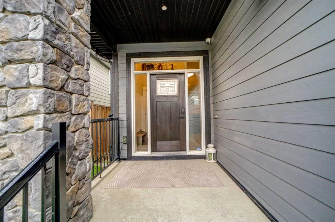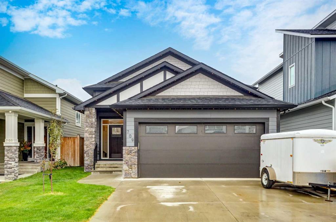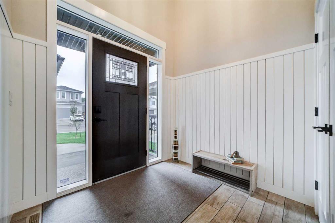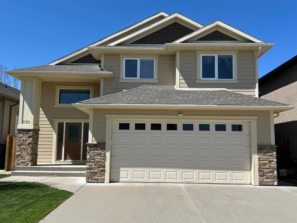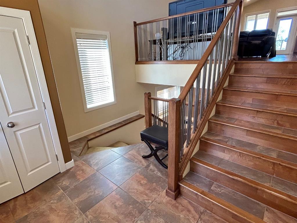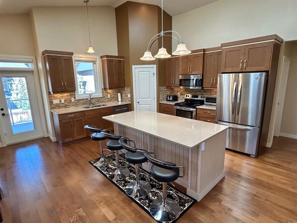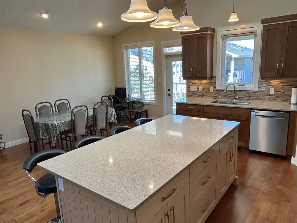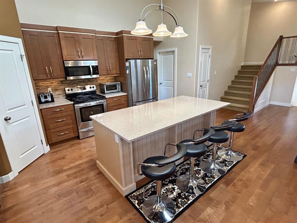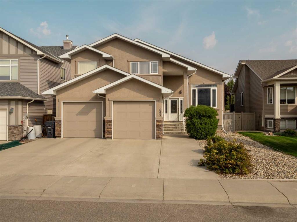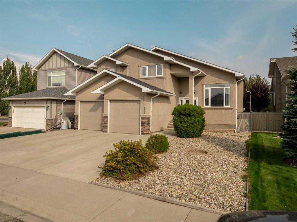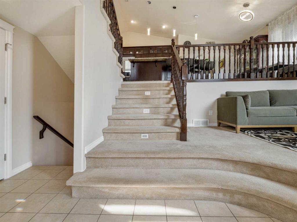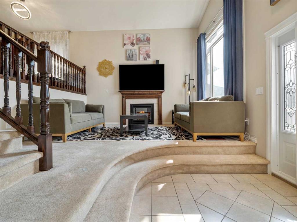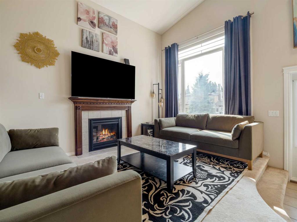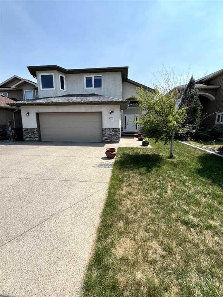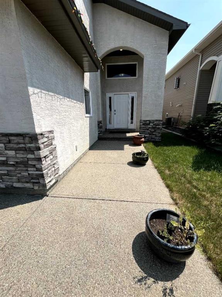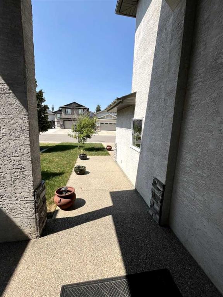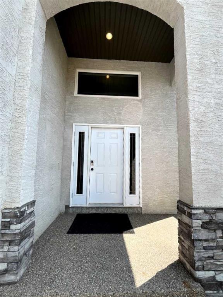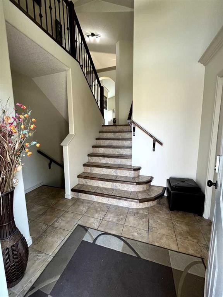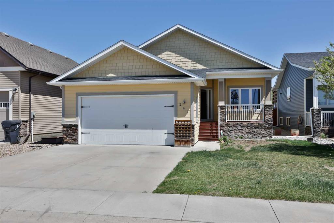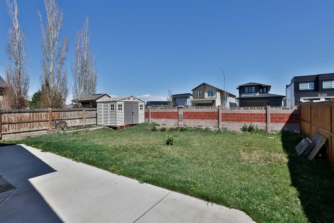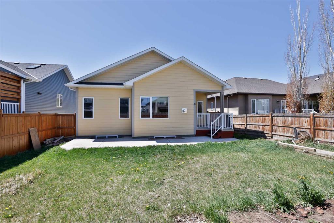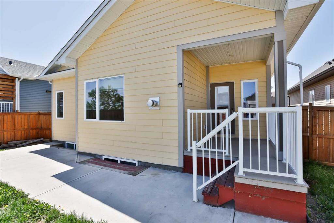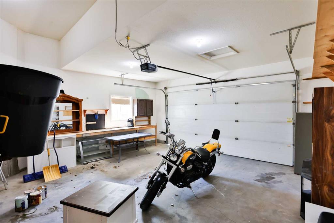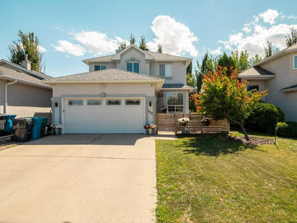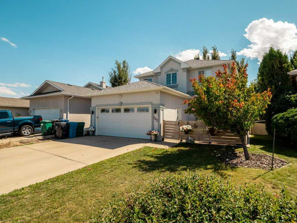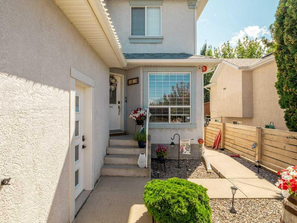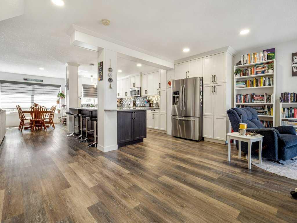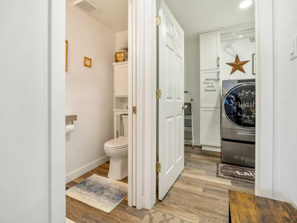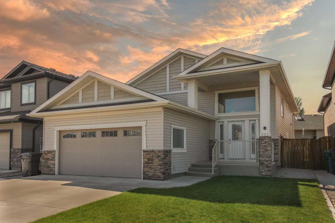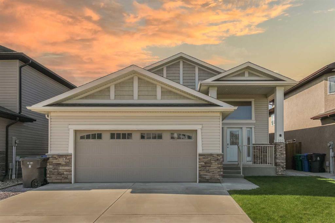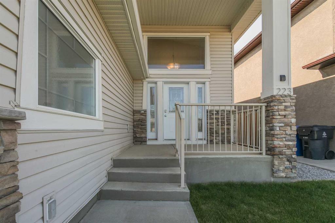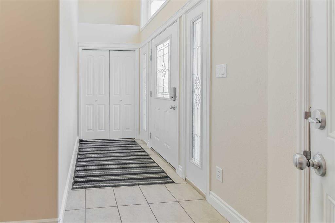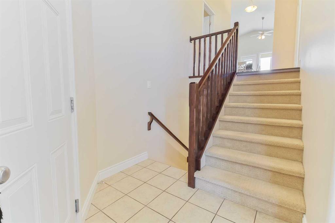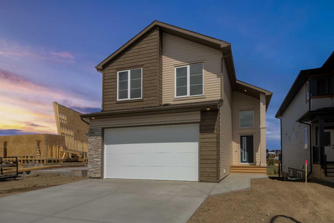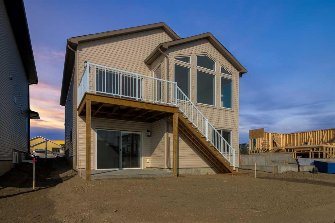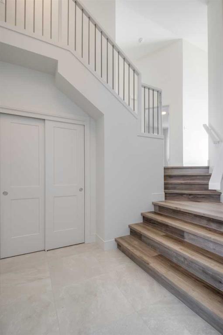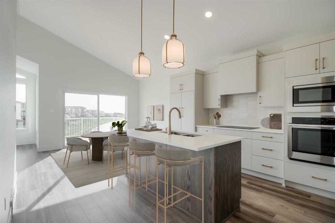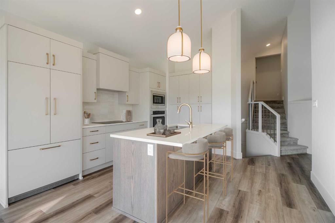4325 40 Avenue S
Lethbridge T1K 8E4
MLS® Number: A2256920
$ 569,900
3
BEDROOMS
2 + 1
BATHROOMS
1,822
SQUARE FEET
2019
YEAR BUILT
Welcome to this beautifully maintained 2-storey home, built in 2019 by Journeymen Enterprises Ltd., located in the desirable Six Mile / Southgate subdivision! Offering over 1,800 sq. ft. of living space above grade, this home features 3 spacious bedrooms, 2.5 bathrooms, and a thoughtfully designed open-concept main floor. The unfinished basement comes with rough-in plumbing already completed—ready for your personal touch. Enjoy the convenience of a double attached garage, and relax in the included hot tub after a long day. This home is ideally situated close to Lethbridge Polytechnic, grocery stores, parks, and scenic walking paths, making it perfect for families, professionals, or investors alike. Don't miss this opportunity to live in one of Lethbridge’s most sought-after communities!
| COMMUNITY | Southgate |
| PROPERTY TYPE | Detached |
| BUILDING TYPE | House |
| STYLE | 2 Storey |
| YEAR BUILT | 2019 |
| SQUARE FOOTAGE | 1,822 |
| BEDROOMS | 3 |
| BATHROOMS | 3.00 |
| BASEMENT | Full, Unfinished |
| AMENITIES | |
| APPLIANCES | Electric Stove, Microwave, Refrigerator, Window Coverings |
| COOLING | Central Air |
| FIREPLACE | Electric |
| FLOORING | Carpet, Tile |
| HEATING | Forced Air |
| LAUNDRY | See Remarks |
| LOT FEATURES | Back Yard |
| PARKING | Concrete Driveway, Double Garage Attached, On Street |
| RESTRICTIONS | None Known |
| ROOF | Asphalt Shingle |
| TITLE | Fee Simple |
| BROKER | Grassroots Realty Group |
| ROOMS | DIMENSIONS (m) | LEVEL |
|---|---|---|
| Other | 23`0" x 33`8" | Lower |
| Furnace/Utility Room | 11`11" x 8`9" | Lower |
| 2pc Bathroom | 2`10" x 6`11" | Main |
| Dining Room | 12`0" x 6`0" | Main |
| Foyer | 7`11" x 12`10" | Main |
| Kitchen | 12`0" x 16`2" | Main |
| Living Room | 12`0" x 16`2" | Main |
| 4pc Bathroom | 8`8" x 4`11" | Second |
| 4pc Ensuite bath | 6`10" x 15`9" | Second |
| Bedroom | 9`11" x 10`11" | Second |
| Bedroom | 12`4" x 9`11" | Second |
| Bonus Room | 11`3" x 10`11" | Second |
| Laundry | 6`8" x 5`2" | Second |
| Bedroom - Primary | 13`10" x 13`7" | Second |

