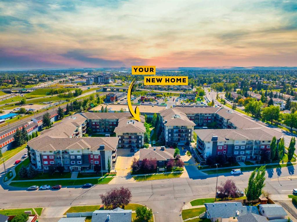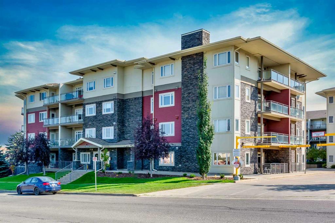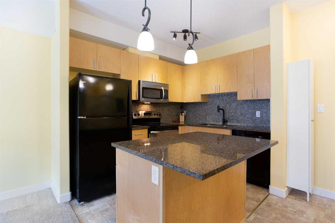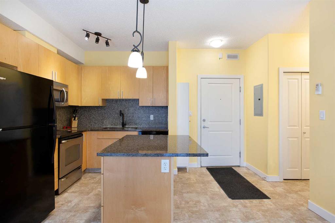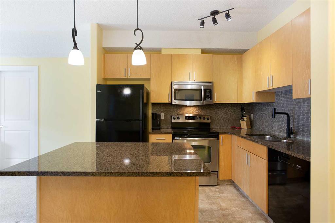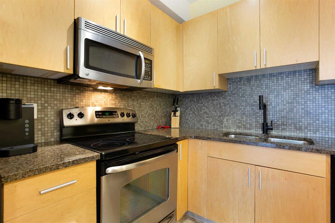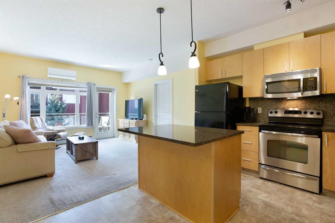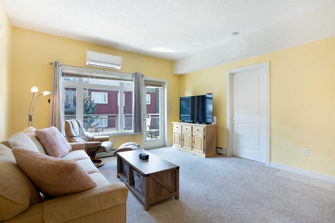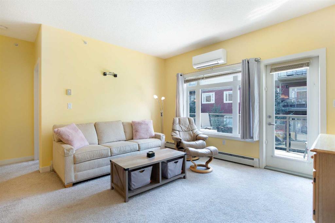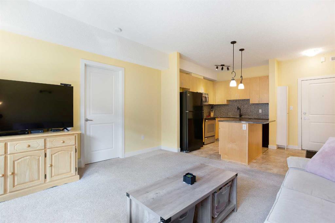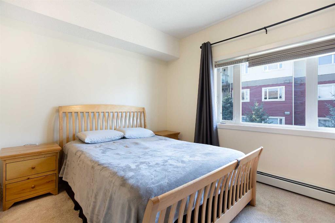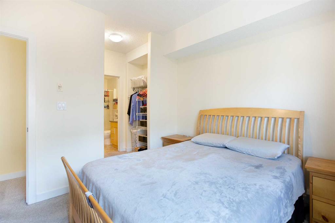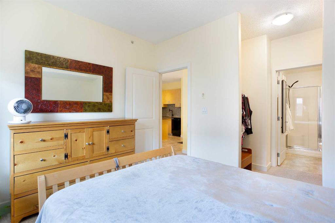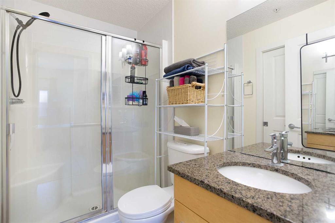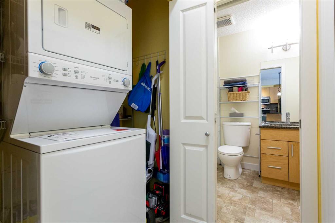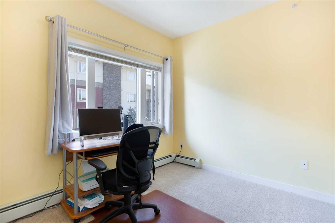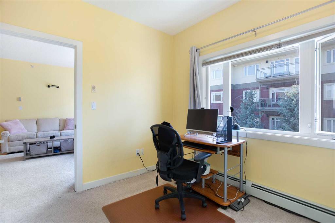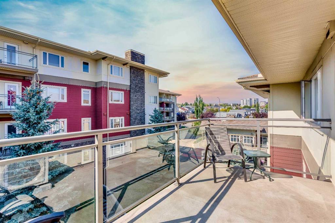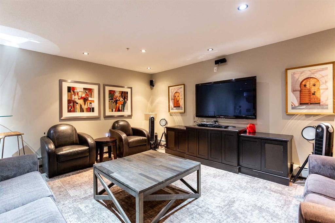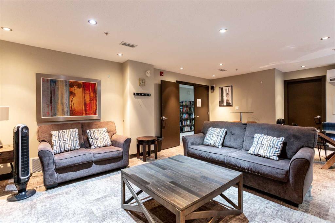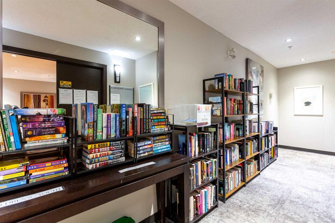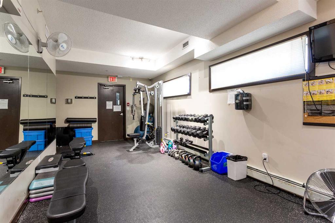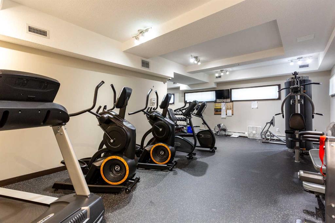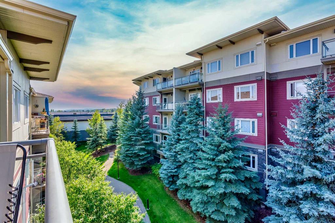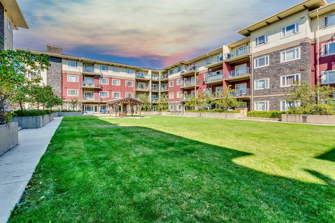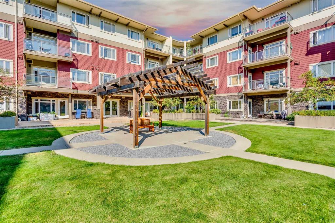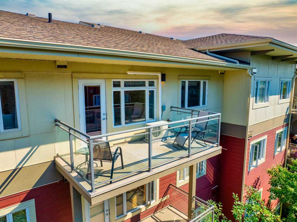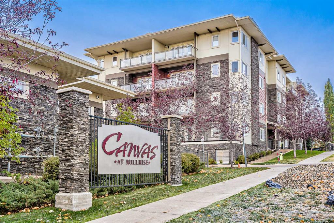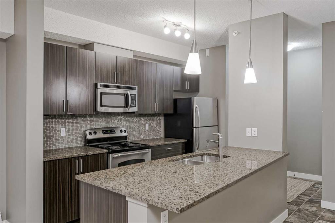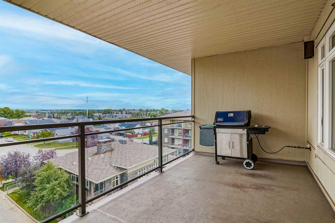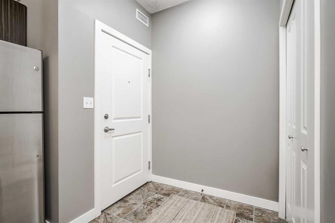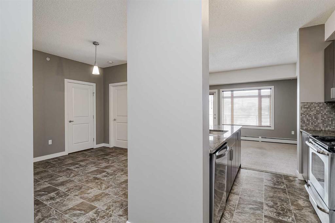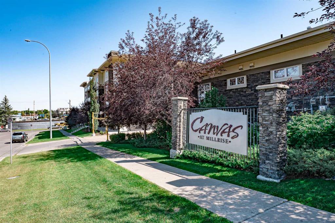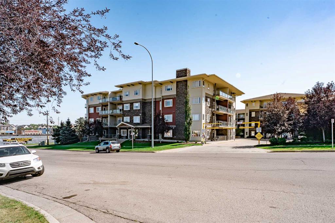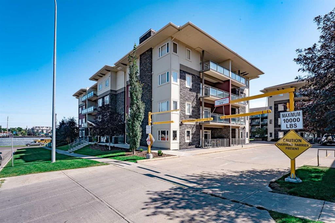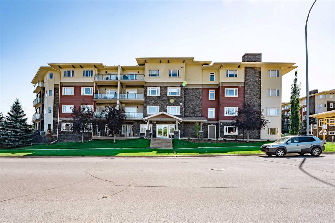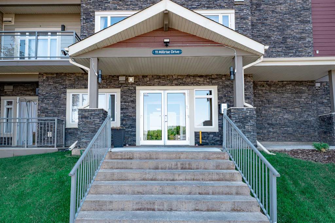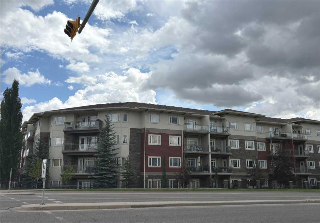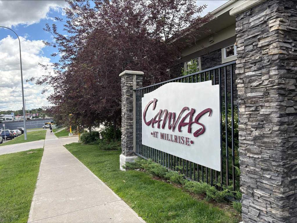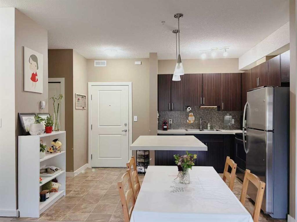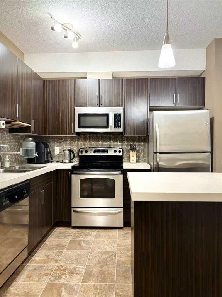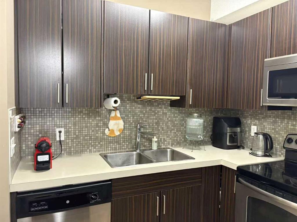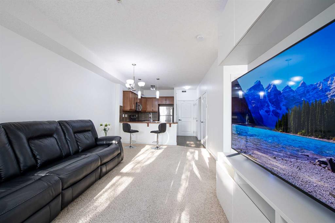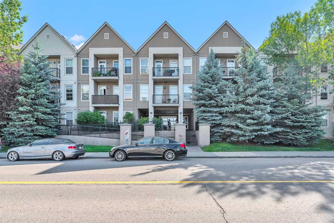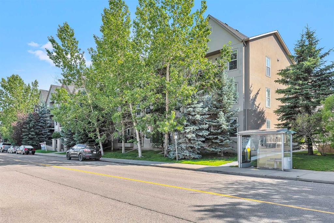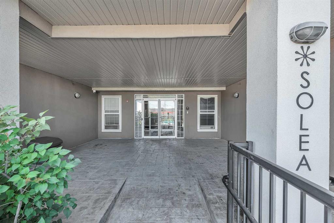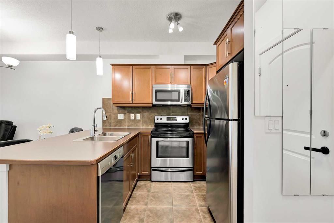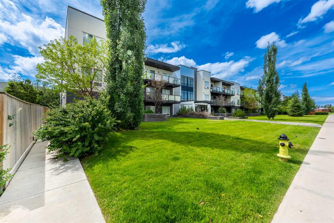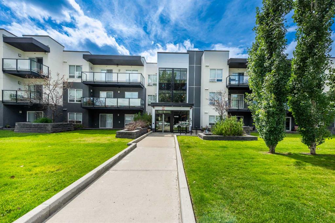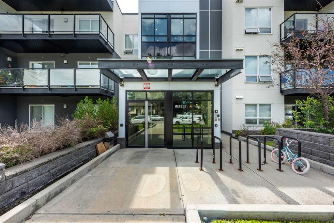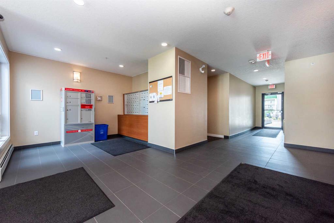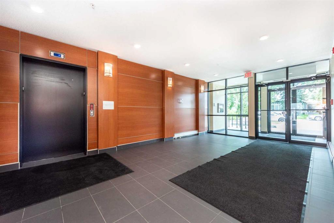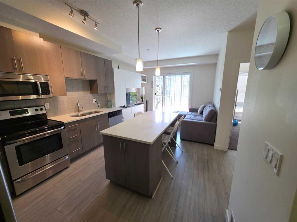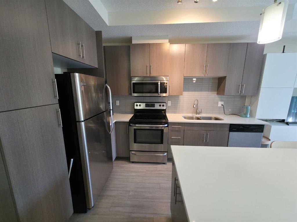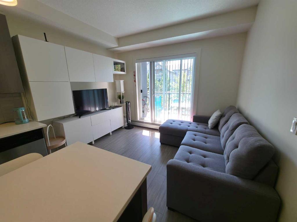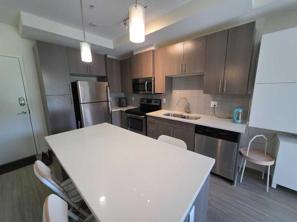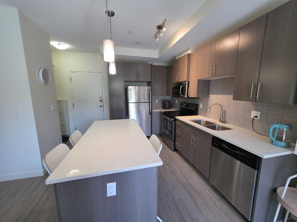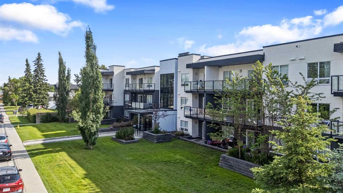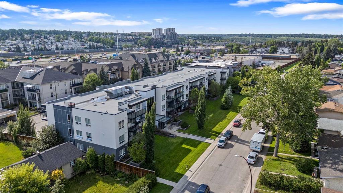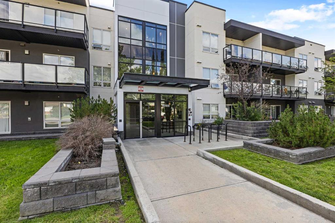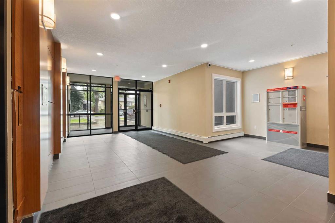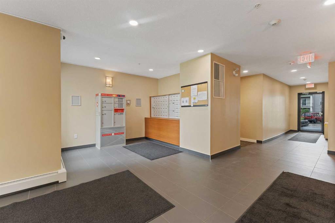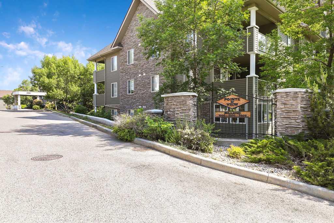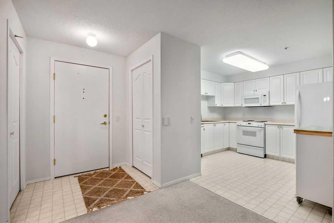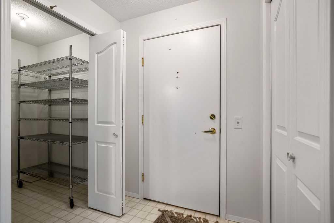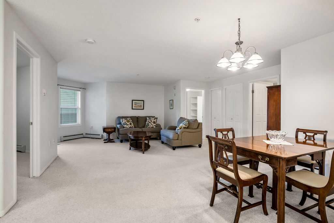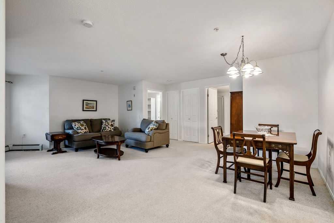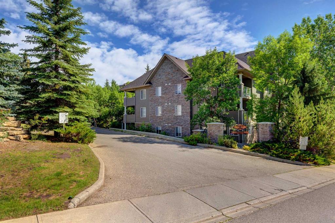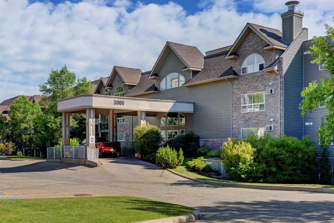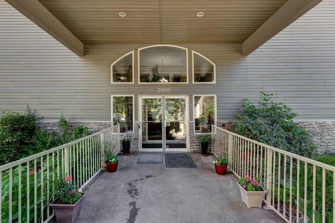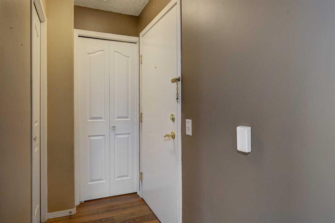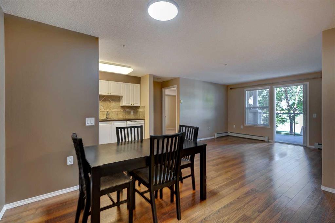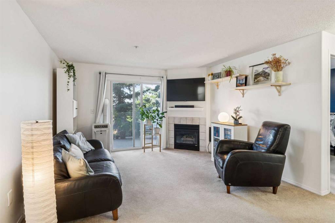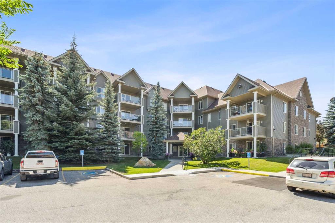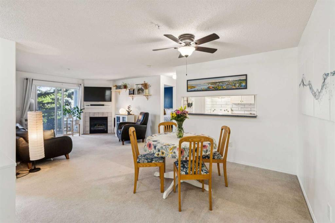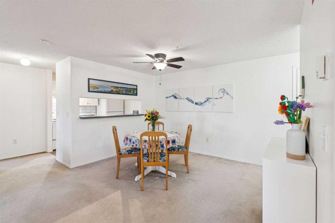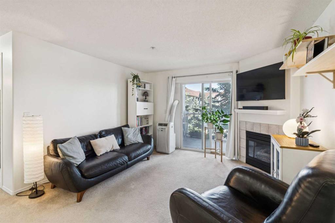439, 11 Millrise Drive SW
Calgary T2Y 0K7
MLS® Number: A2254684
$ 280,000
1
BEDROOMS
1 + 0
BATHROOMS
672
SQUARE FEET
2007
YEAR BUILT
| Top Floor | Titled Underground Parking | Central AC | Optional Second Bedroom | This bright and inviting top-floor condo offers a versatile layout perfect for modern living. Featuring 1 bedroom plus an office that can easily double as a second bedroom, this home includes a full bathroom conveniently connected to the primary bedroom. The building offers great amenities including a fitness center and a central courtyard. The open-concept design creates a seamless flow between the spacious living room, kitchen, and dining area. The kitchen boasts ample cabinet space, a functional kitchen island, and plenty of room to cook and entertain. The living room is flooded with natural light and provides direct access to a large private balcony, ideal for enjoying morning coffee or evening sunsets. Additional perks include a separate storage locker, an extra-large heated titled underground parking spot, in-suite laundry, bike lock up area in the parkade and air conditioning for year-round comfort. The condo fees don't only cover heat and water, but also include electricity. Located just a 10-minute walk to the Shawnessy CTrain Station, this condo offers unbeatable convenience with nearby amenities such as Superstore, Sobeys, movie theatres, restaurants, and more – everything you need just steps from your door. Whether you’re a first-time buyer, downsizer, or investor, this top-floor unit combines comfort, style, and location in one perfect package.
| COMMUNITY | Millrise |
| PROPERTY TYPE | Apartment |
| BUILDING TYPE | Low Rise (2-4 stories) |
| STYLE | Single Level Unit |
| YEAR BUILT | 2007 |
| SQUARE FOOTAGE | 672 |
| BEDROOMS | 1 |
| BATHROOMS | 1.00 |
| BASEMENT | |
| AMENITIES | |
| APPLIANCES | Central Air Conditioner, Dishwasher, Dryer, Electric Stove, Microwave Hood Fan, Refrigerator, Washer, Window Coverings |
| COOLING | Wall Unit(s) |
| FIREPLACE | N/A |
| FLOORING | Carpet, Linoleum |
| HEATING | Baseboard |
| LAUNDRY | In Unit |
| LOT FEATURES | |
| PARKING | Heated Garage, Oversized, Titled, Underground |
| RESTRICTIONS | Pet Restrictions or Board approval Required, Restrictive Covenant |
| ROOF | |
| TITLE | Fee Simple |
| BROKER | Real Broker |
| ROOMS | DIMENSIONS (m) | LEVEL |
|---|---|---|
| Kitchen | 9`6" x 8`7" | Main |
| Living Room | 13`7" x 13`0" | Main |
| Laundry | 6`0" x 3`0" | Main |
| Balcony | 13`8" x 6`8" | Main |
| Bedroom - Primary | 11`6" x 9`10" | Main |
| Office | 9`6" x 9`0" | Main |
| Walk-In Closet | 7`10" x 4`8" | Main |
| 3pc Bathroom | 7`10" x 4`11" | Main |

