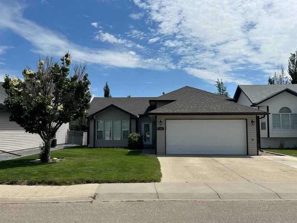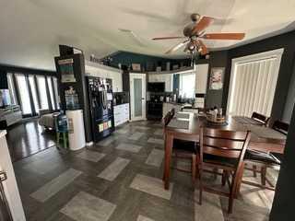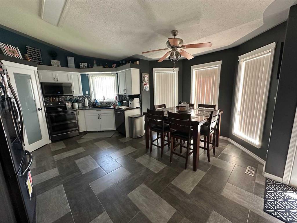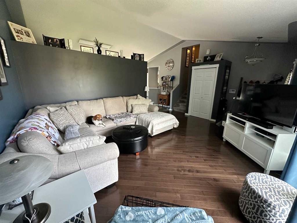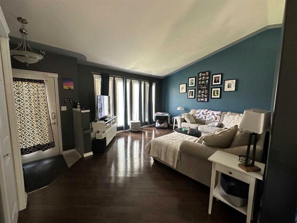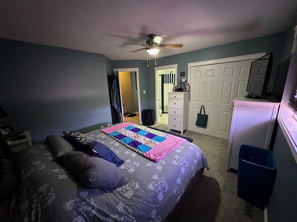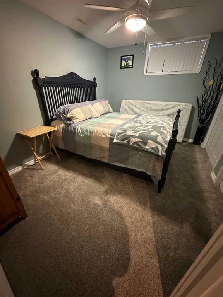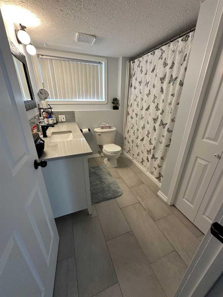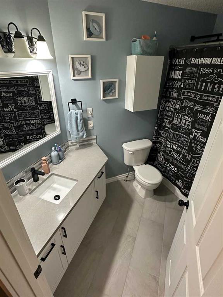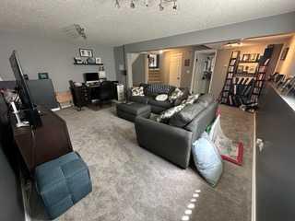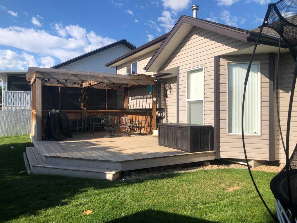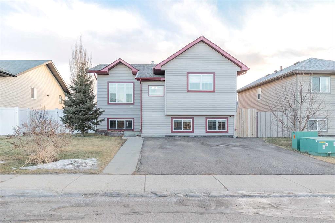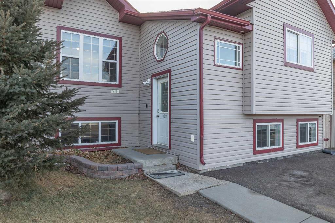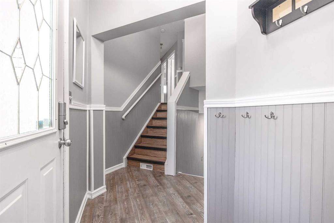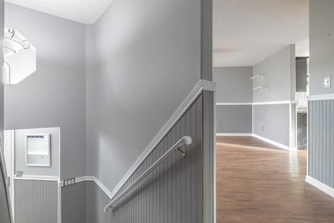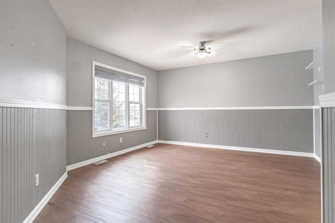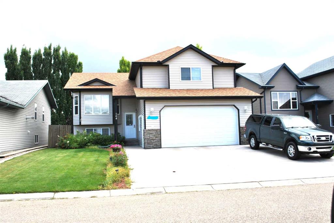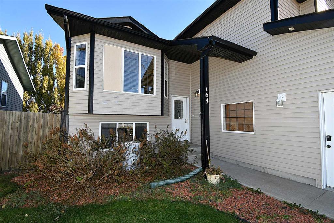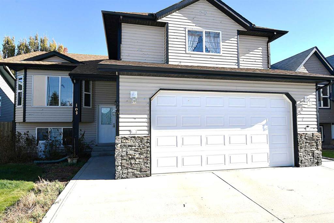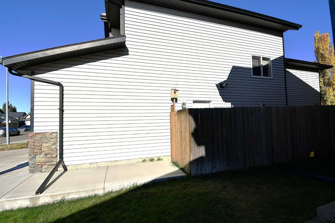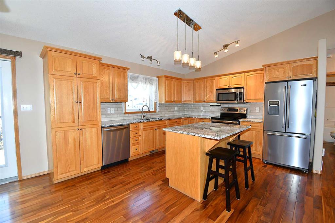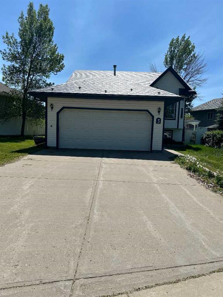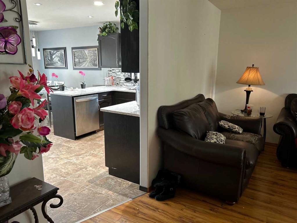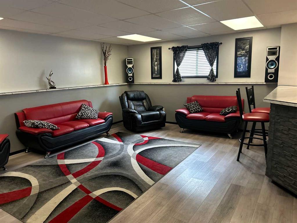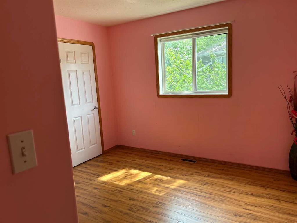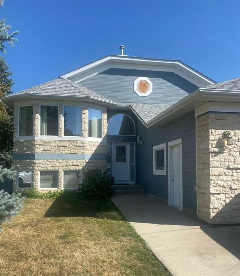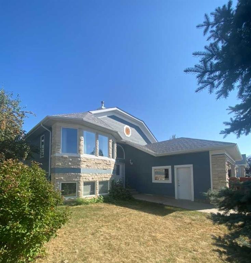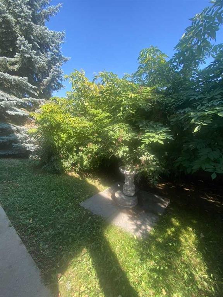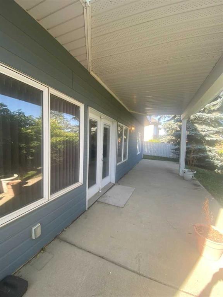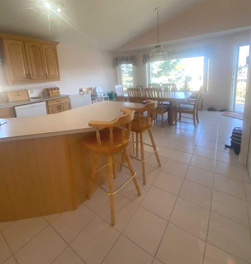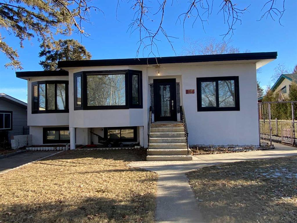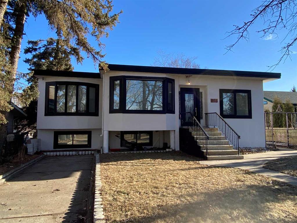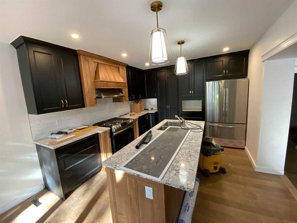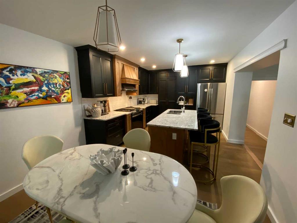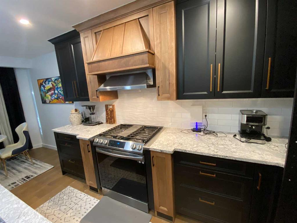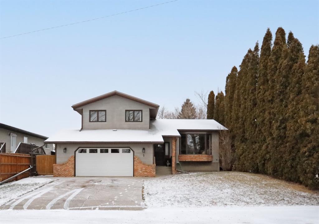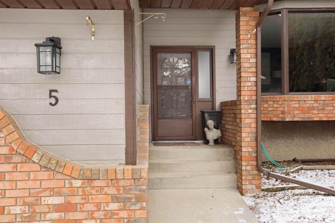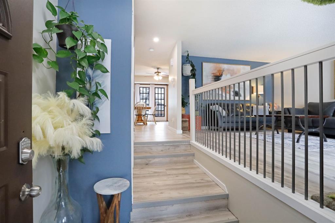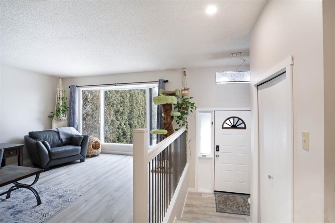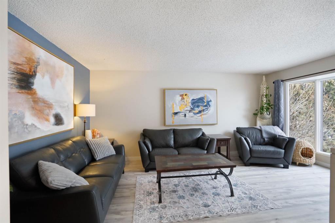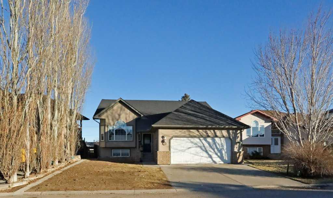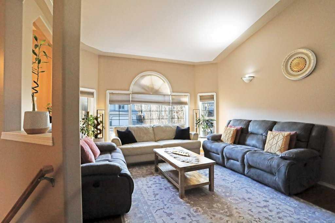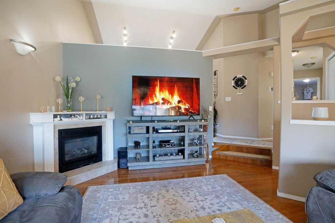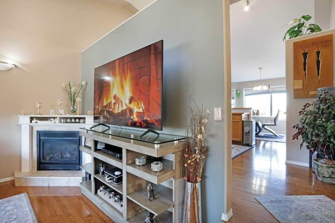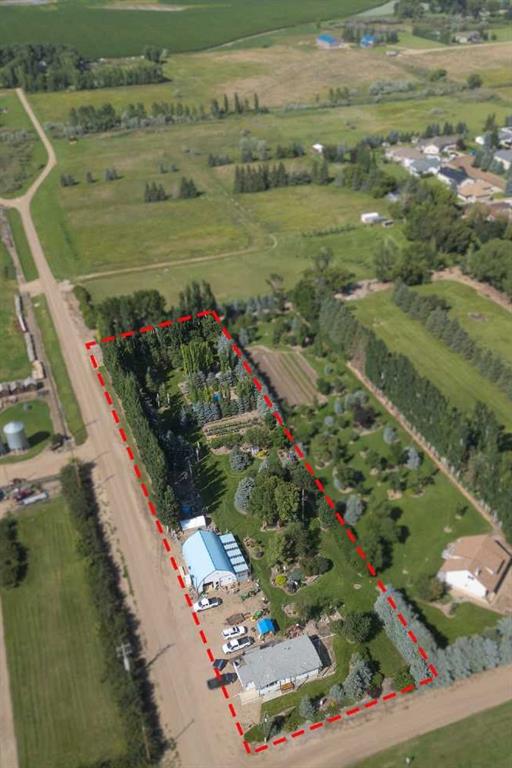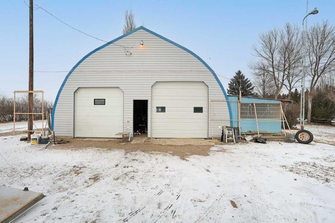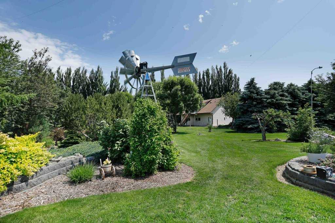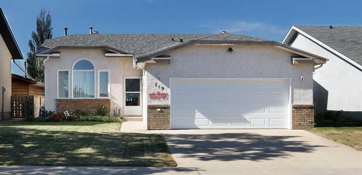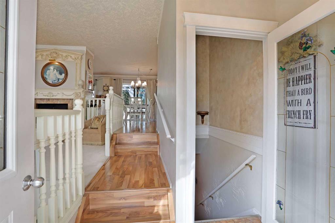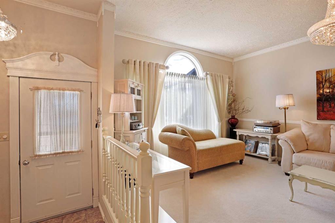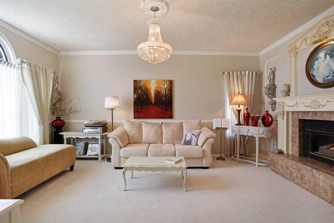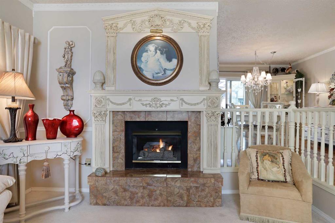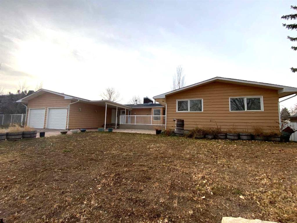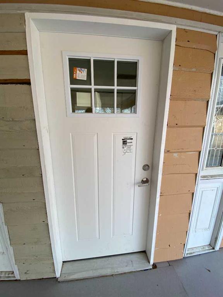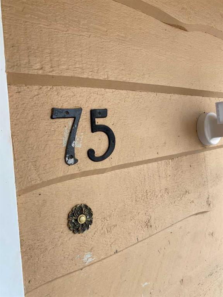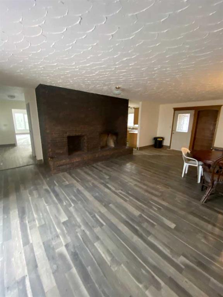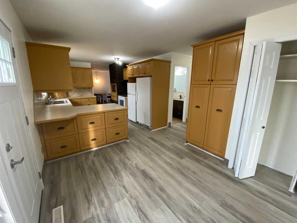44 Upland Street W
Brooks T1R 1J8
MLS® Number: A2239149
$ 515,000
5
BEDROOMS
3 + 0
BATHROOMS
1,198
SQUARE FEET
1999
YEAR BUILT
Visit REALTOR® website for additional information. This beautifully updated 4-level split offers space, comfort, and flexibility. The upper level has 3 bedrooms; the primary includes a 3-pc ensuite. The main floor features a kitchen, dining, and living area with vaulted ceilings for an open feel. The fully finished lower levels offer a family room, 2 more bedrooms, full bath, laundry, and storage. Enjoy central A/C, central vac, and a double garage with in-floor heat. All bathrooms and kitchen updated in the last 2 years with Quartz countertops. New carpet throughout (within 3 years). Large back deck, underground sprinklers, fenced yard. New shingles this spring. Recent renos make this home move-in ready for years to come. Rare chance to own this much functional space in a sought-after location!
| COMMUNITY | Uplands |
| PROPERTY TYPE | Detached |
| BUILDING TYPE | House |
| STYLE | 4 Level Split |
| YEAR BUILT | 1999 |
| SQUARE FOOTAGE | 1,198 |
| BEDROOMS | 5 |
| BATHROOMS | 3.00 |
| BASEMENT | Full |
| AMENITIES | |
| APPLIANCES | Central Air Conditioner, Convection Oven, Dishwasher, Double Oven, ENERGY STAR Qualified Appliances, Gas Water Heater, Microwave, Microwave Hood Fan, Washer/Dryer, Window Coverings |
| COOLING | Central Air |
| FIREPLACE | None |
| FLOORING | Carpet, Hardwood, Tile |
| HEATING | In Floor, Forced Air, Hot Water |
| LAUNDRY | Electric Dryer Hookup, In Basement, Laundry Room, Washer Hookup |
| LOT FEATURES | Back Lane, Back Yard, Few Trees, Front Yard, Lawn, Underground Sprinklers |
| PARKING | Double Garage Attached |
| RESTRICTIONS | None Known |
| ROOF | Asphalt Shingle |
| TITLE | Fee Simple |
| BROKER | PG Direct Realty Ltd. |
| ROOMS | DIMENSIONS (m) | LEVEL |
|---|---|---|
| Bedroom | 13`5" x 9`8" | Basement |
| Bedroom | 13`6" x 10`8" | Basement |
| Storage | 5`10" x 5`0" | Basement |
| Furnace/Utility Room | 8`10" x 5`1" | Basement |
| Family Room | 19`7" x 18`3" | Lower |
| Laundry | 7`0" x 6`3" | Lower |
| 4pc Bathroom | 8`0" x 7`10" | Lower |
| Living Room | 17`1" x 13`9" | Main |
| Eat in Kitchen | 17`6" x 13`0" | Main |
| Pantry | 3`7" x 3`7" | Main |
| Foyer | 5`4" x 5`2" | Main |
| Other | 24`1" x 16`9" | Main |
| Other | 20`6" x 19`3" | Main |
| Bedroom - Primary | 12`11" x 11`8" | Upper |
| 3pc Ensuite bath | 5`7" x 5`6" | Upper |
| Bedroom | 11`1" x 9`7" | Upper |
| Bedroom | 11`10" x 8`11" | Upper |
| 4pc Bathroom | 7`3" x 4`10" | Upper |

