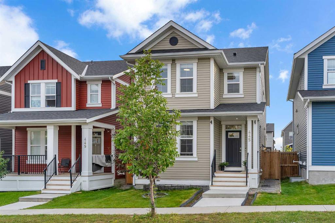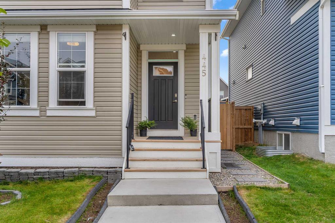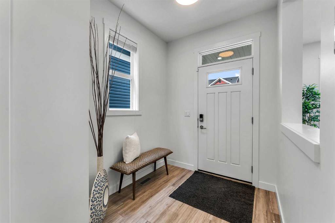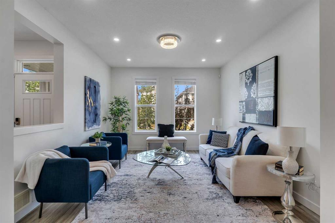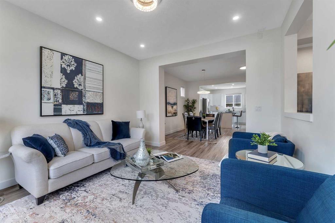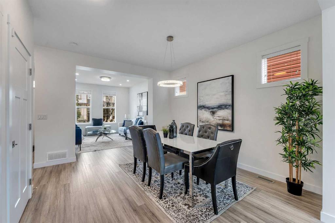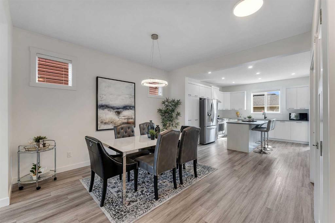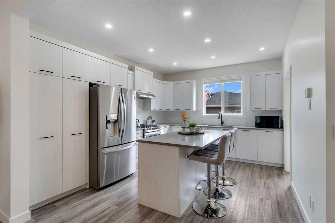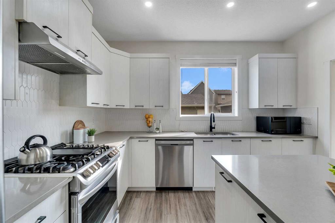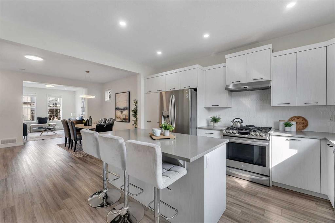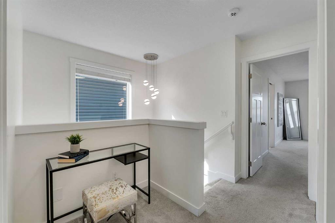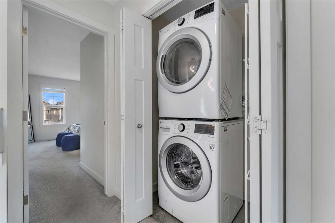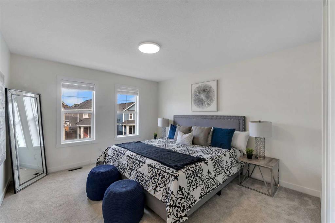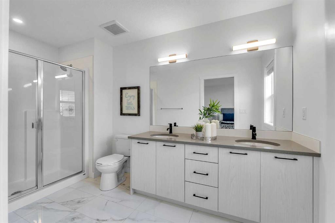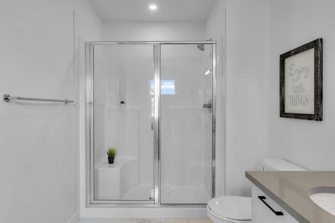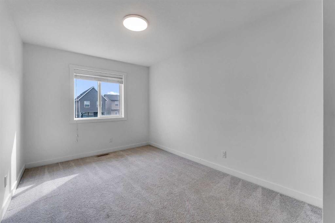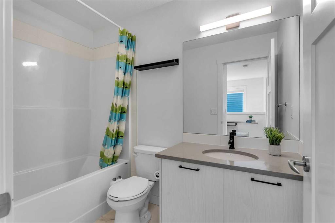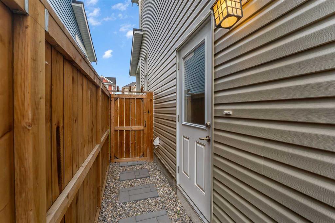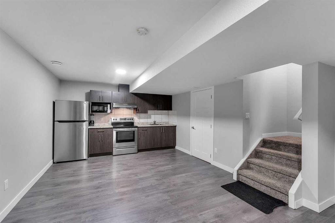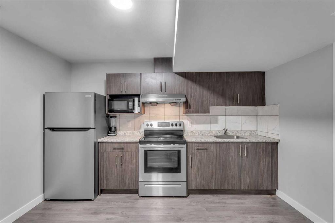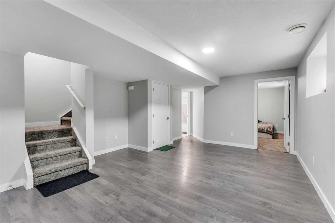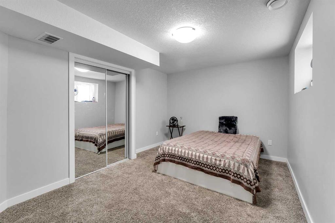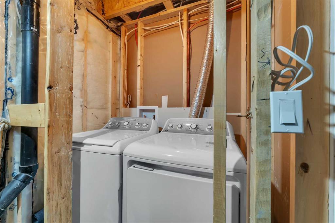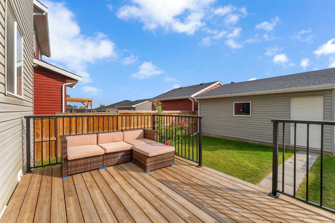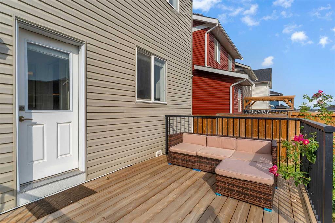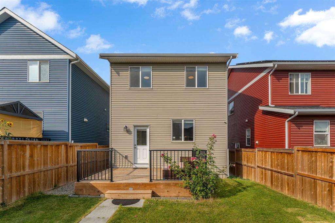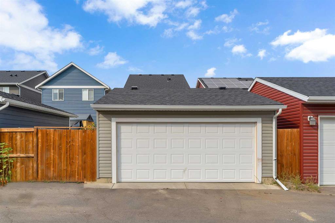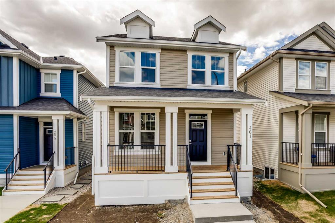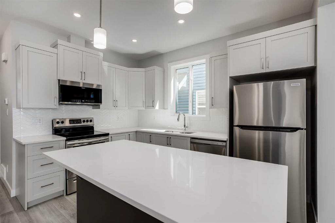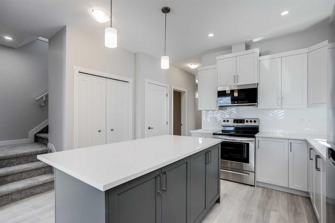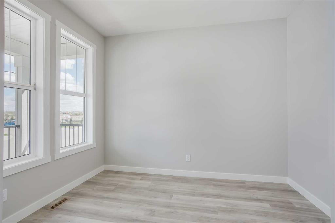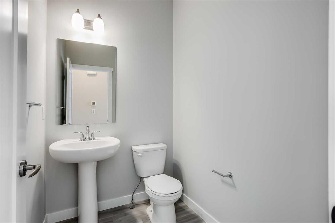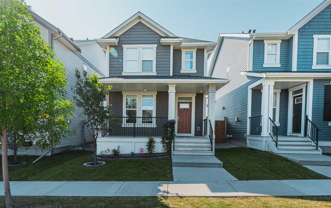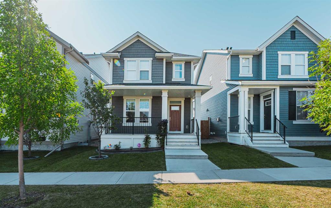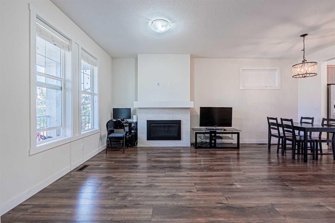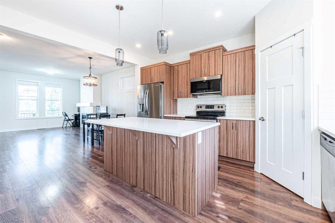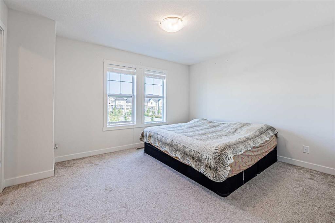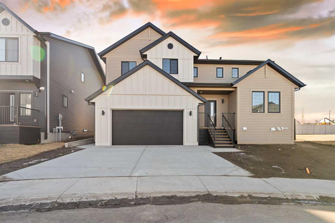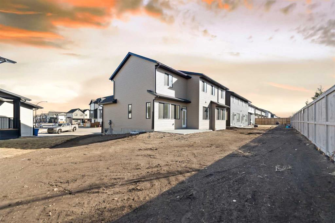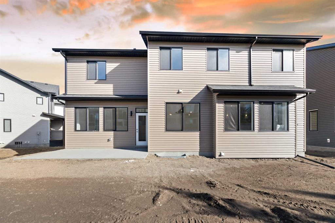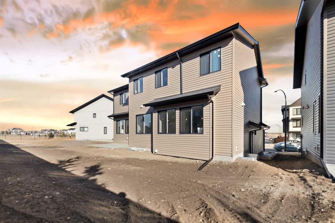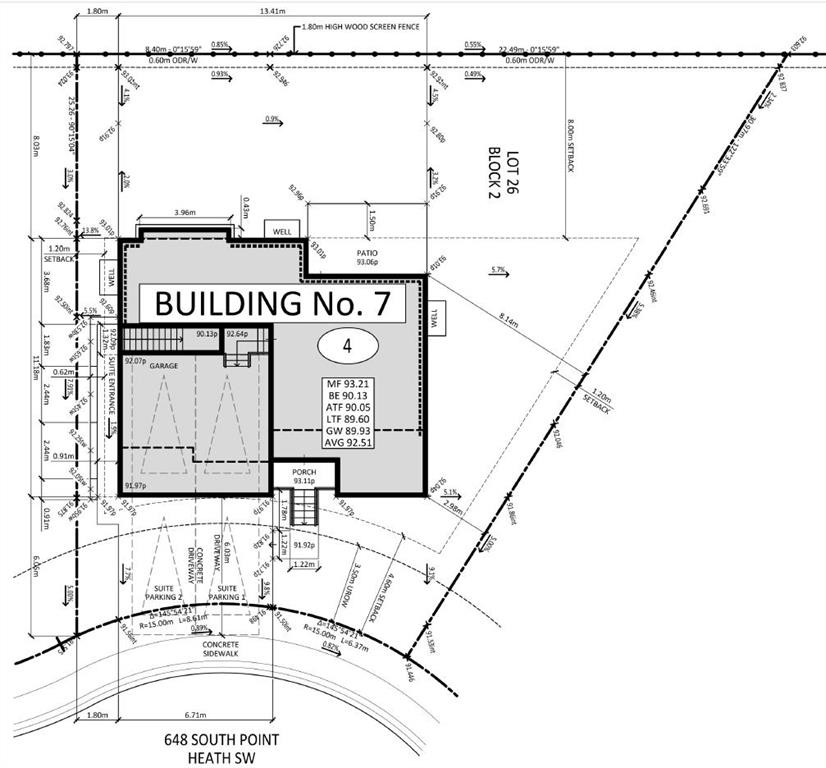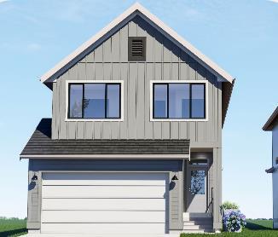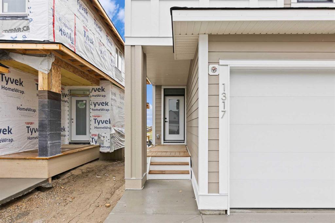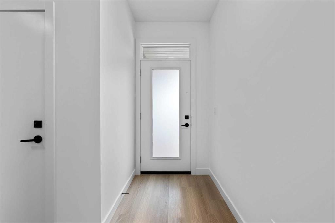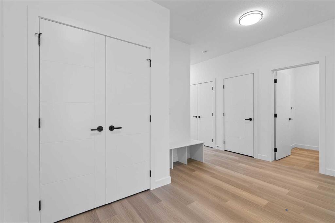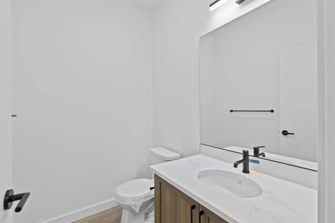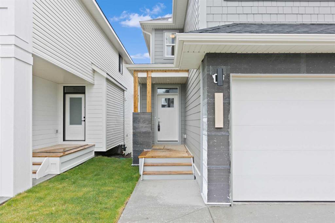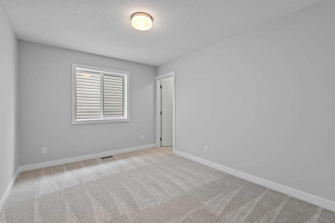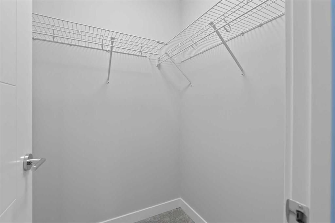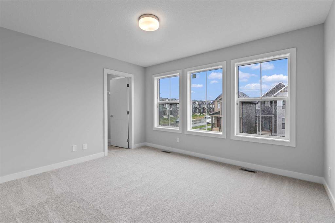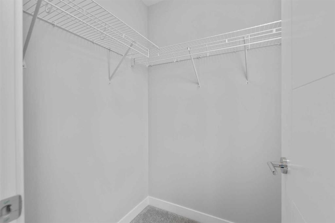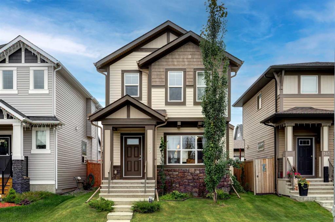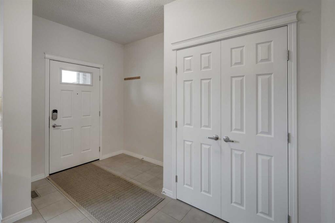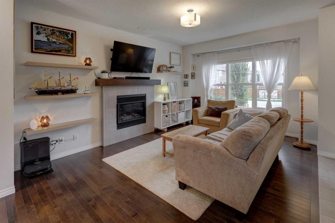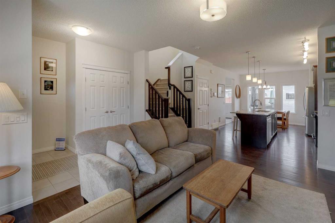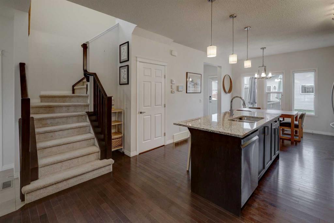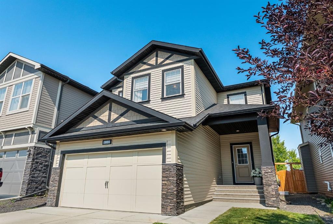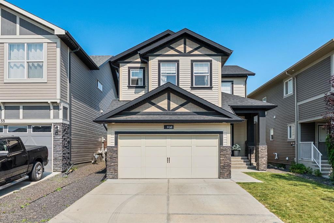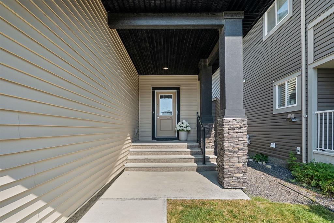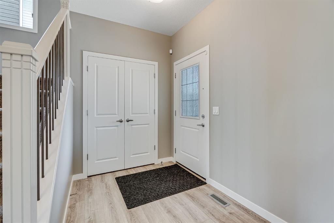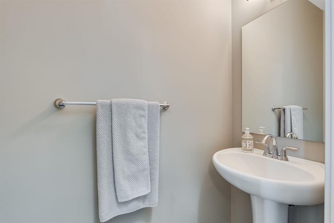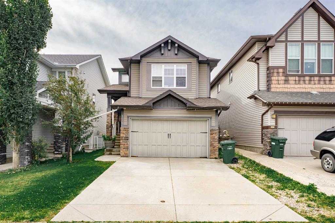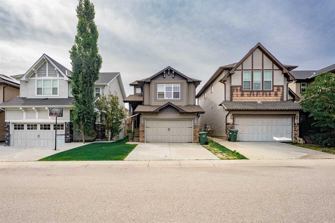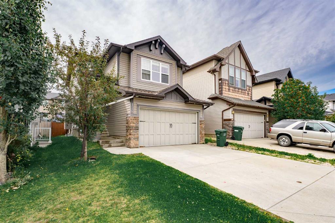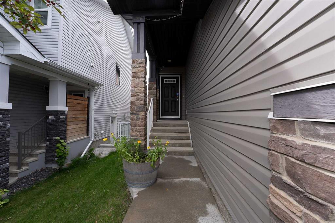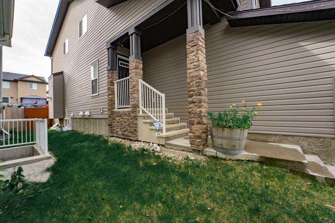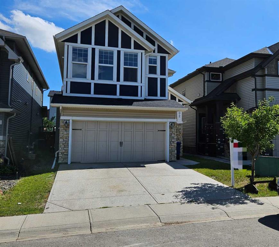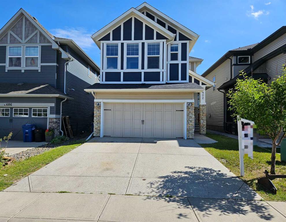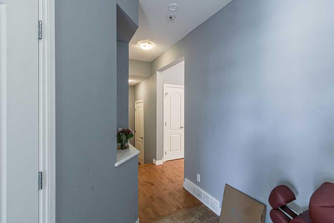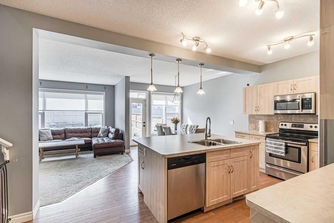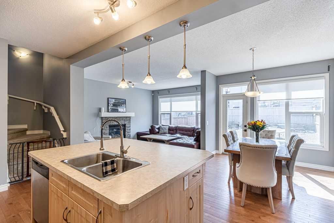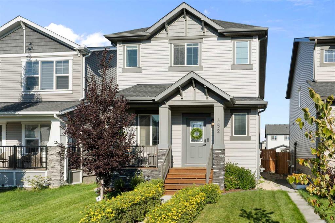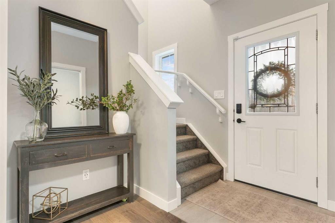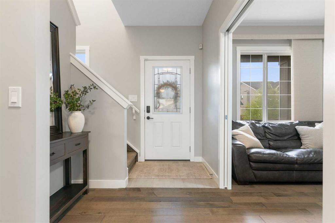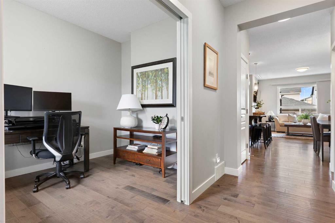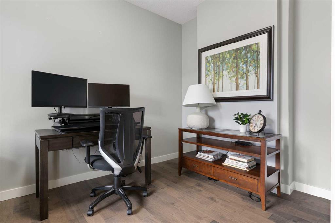445 South Point Glen SW
Airdrie T4B 0K2
MLS® Number: A2256400
$ 609,900
4
BEDROOMS
3 + 1
BATHROOMS
1,646
SQUARE FEET
2020
YEAR BUILT
Only 300m from the school and playground, this South Point home sits on a quiet street with back alley access. The property offers a double car garage, a well-kept backyard, and a deck ready for summer evenings. Inside, there are 3 bedrooms and 2.5 bathrooms, giving families the right amount of space without feeling crowded. The basement illegal suite is currently rented for $1,100/month with tenants on a month-to-month basis—a simple way to offset your mortgage or create extra income. A practical home that combines everyday comfort with smart investment potential.
| COMMUNITY | South Point |
| PROPERTY TYPE | Detached |
| BUILDING TYPE | House |
| STYLE | 2 Storey |
| YEAR BUILT | 2020 |
| SQUARE FOOTAGE | 1,646 |
| BEDROOMS | 4 |
| BATHROOMS | 4.00 |
| BASEMENT | Separate/Exterior Entry, Finished, Full |
| AMENITIES | |
| APPLIANCES | Dishwasher, Dryer, Electric Range, Microwave, Range Hood, Refrigerator, Washer, Window Coverings |
| COOLING | None |
| FIREPLACE | N/A |
| FLOORING | Carpet, Vinyl Plank |
| HEATING | Forced Air |
| LAUNDRY | In Basement, In Unit, Multiple Locations |
| LOT FEATURES | Back Lane, Back Yard |
| PARKING | Double Garage Detached |
| RESTRICTIONS | Airspace Restriction |
| ROOF | Asphalt Shingle |
| TITLE | Fee Simple |
| BROKER | eXp Realty |
| ROOMS | DIMENSIONS (m) | LEVEL |
|---|---|---|
| Bedroom | 13`11" x 10`6" | Basement |
| 4pc Bathroom | 7`11" x 4`11" | Basement |
| Kitchen | 12`2" x 3`11" | Basement |
| Living/Dining Room Combination | 14`1" x 25`9" | Basement |
| Living Room | 11`11" x 13`0" | Main |
| Kitchen | 13`2" x 14`7" | Main |
| Foyer | 7`1" x 12`0" | Main |
| Dining Room | 11`11" x 13`4" | Main |
| 2pc Bathroom | 6`5" x 5`0" | Main |
| Bedroom - Primary | 17`2" x 12`0" | Second |
| Bedroom | 14`9" x 9`3" | Second |
| Bedroom | 14`9" x 9`4" | Second |
| 4pc Ensuite bath | 12`2" x 6`3" | Second |
| 4pc Bathroom | 8`4" x 5`0" | Second |

