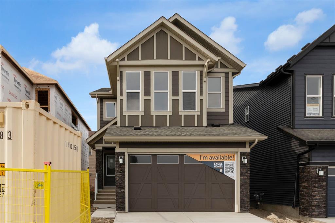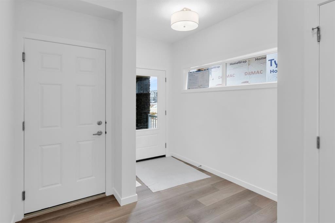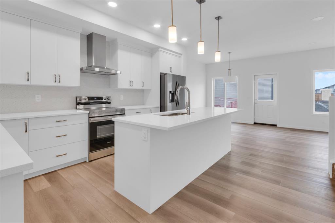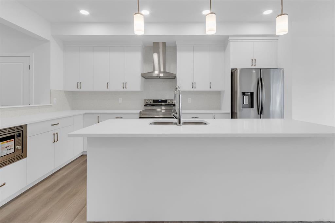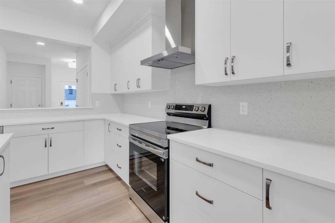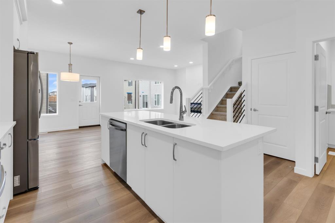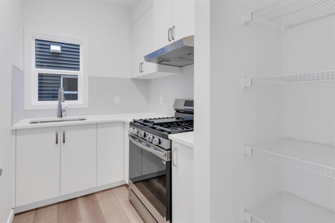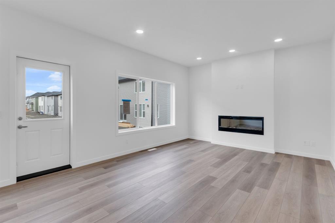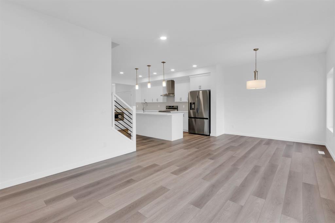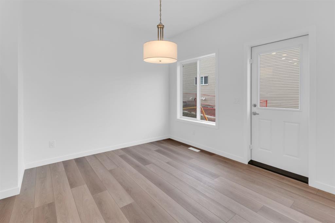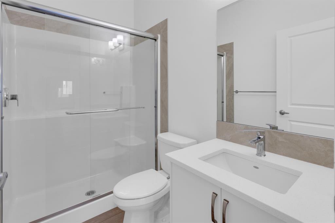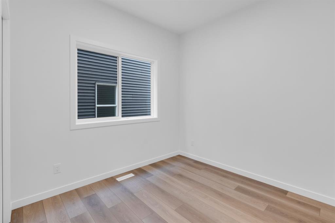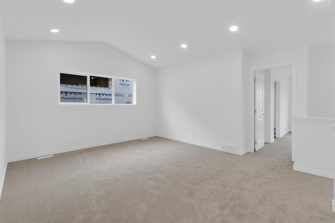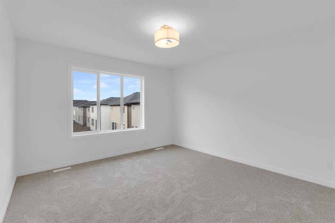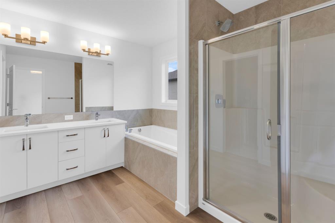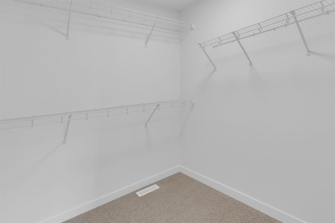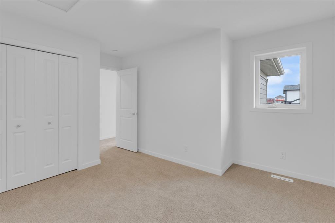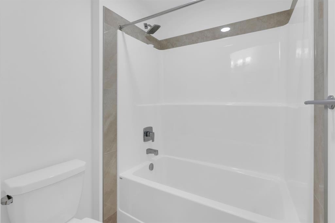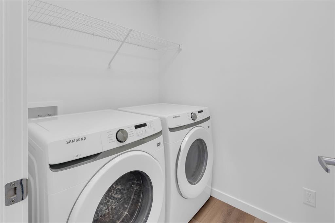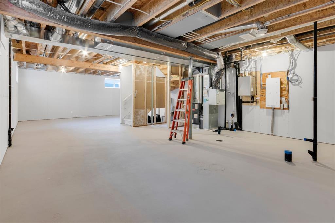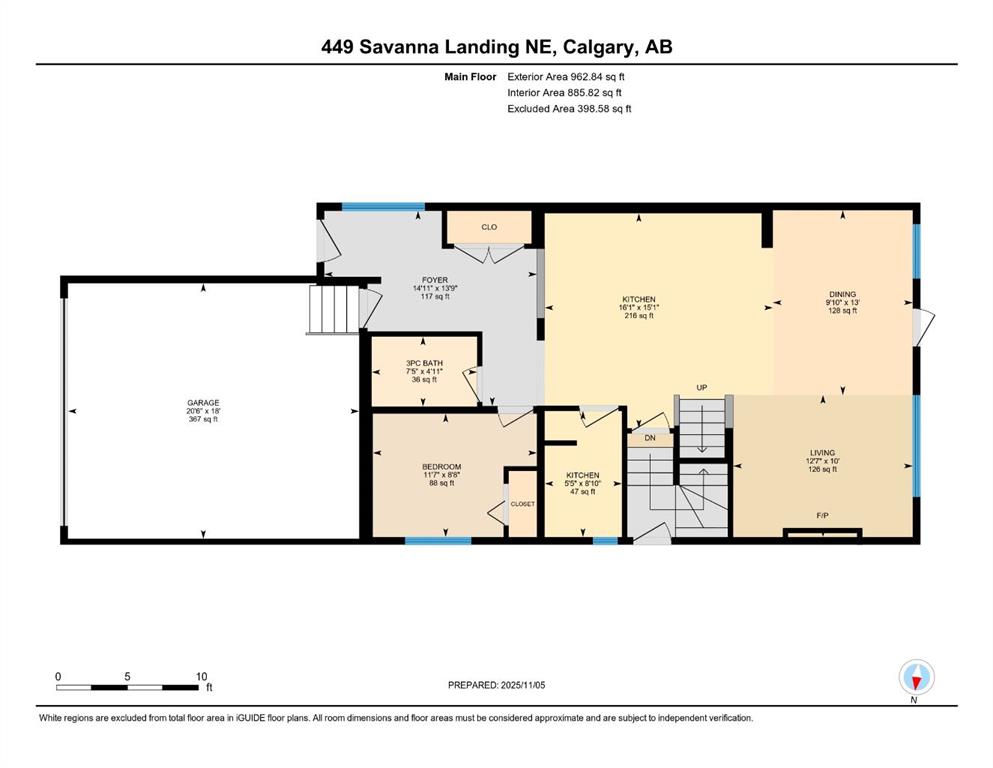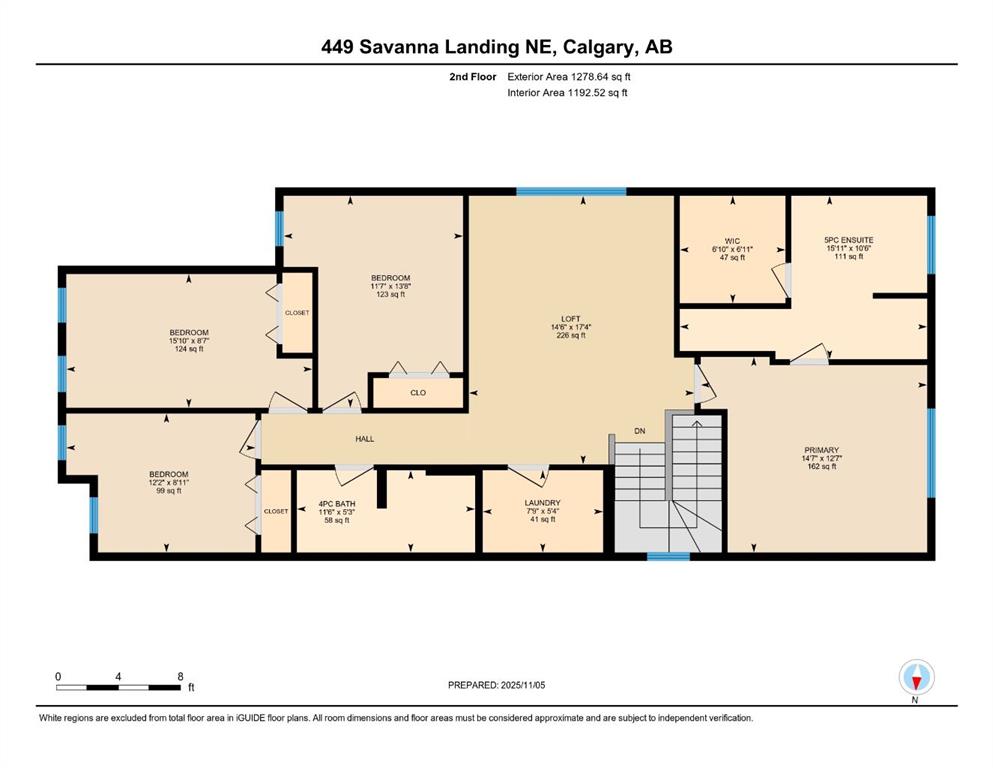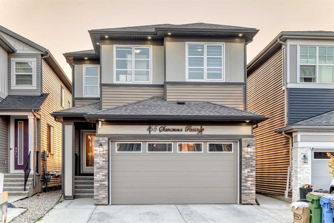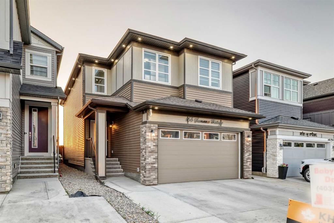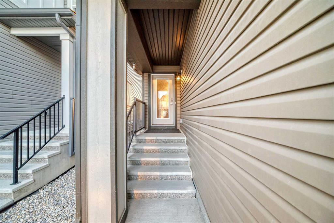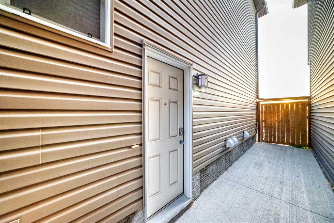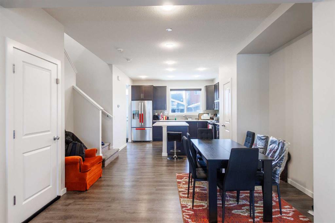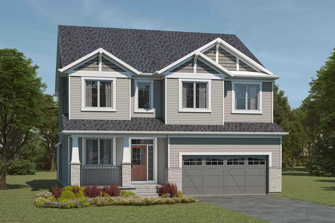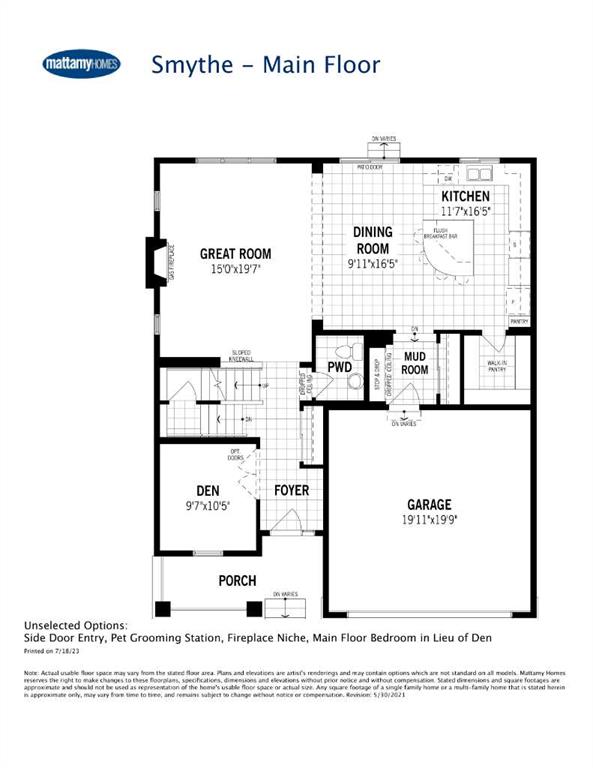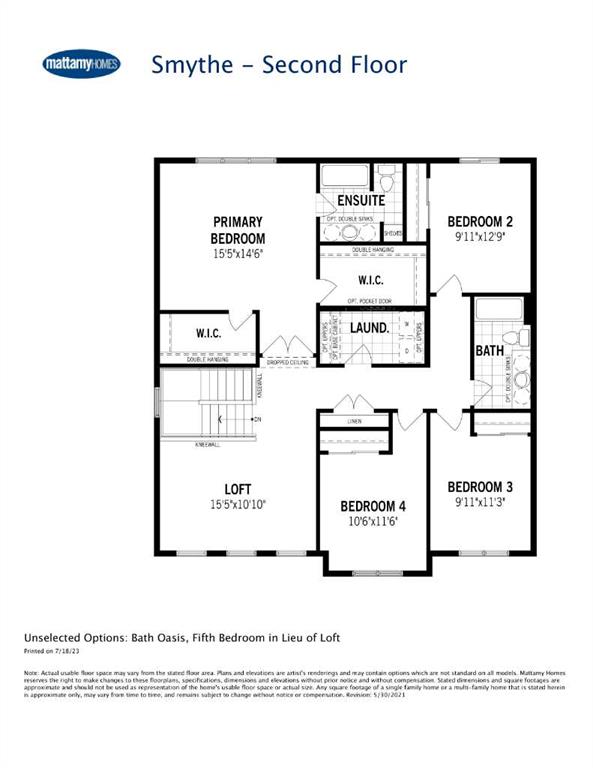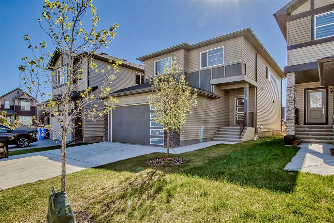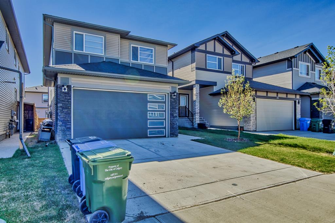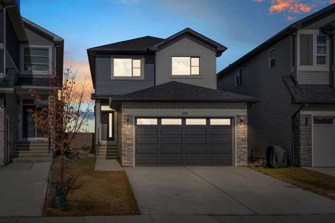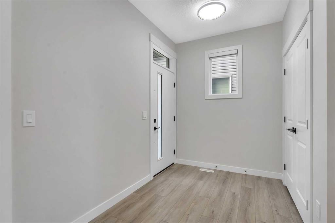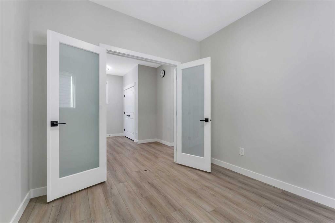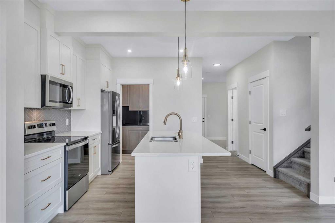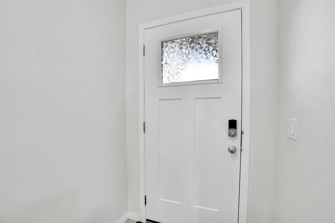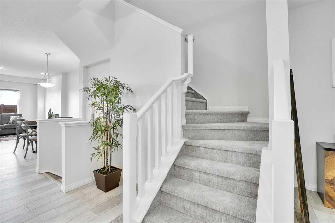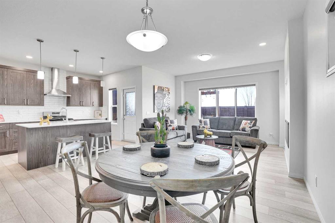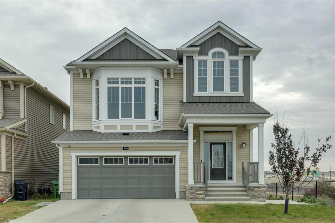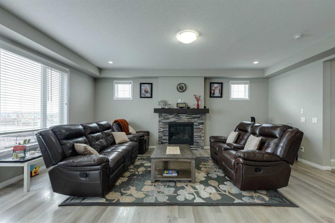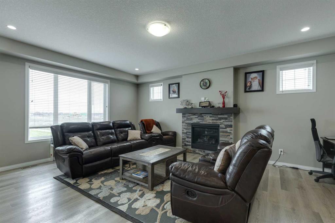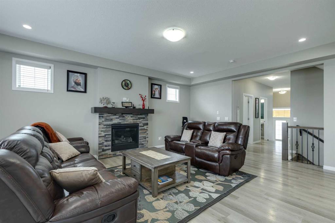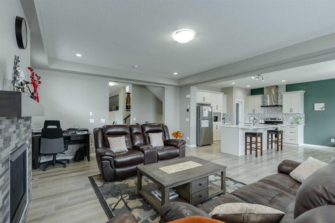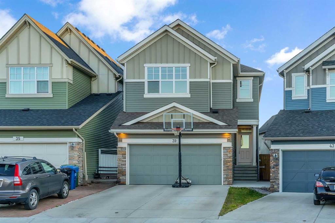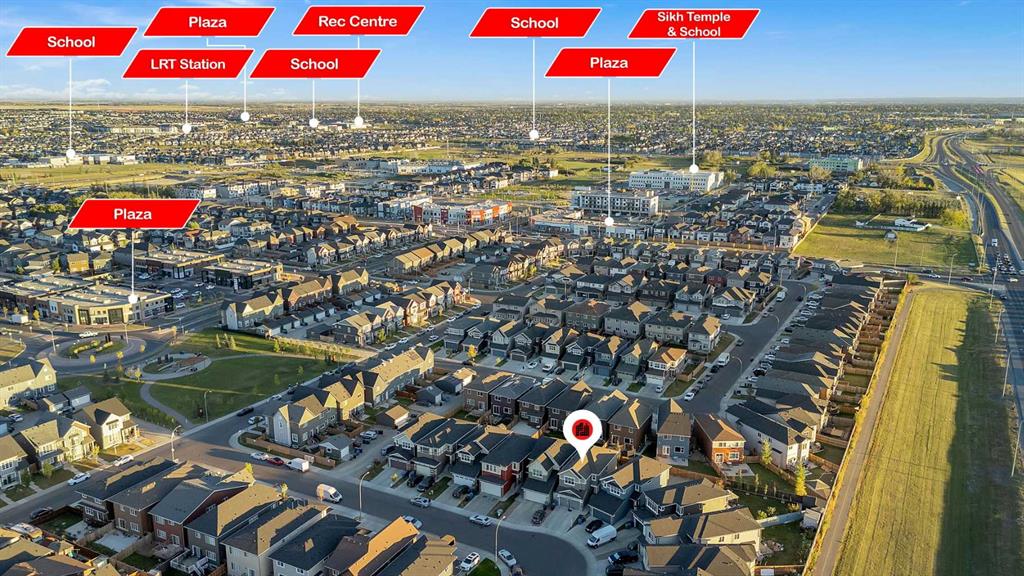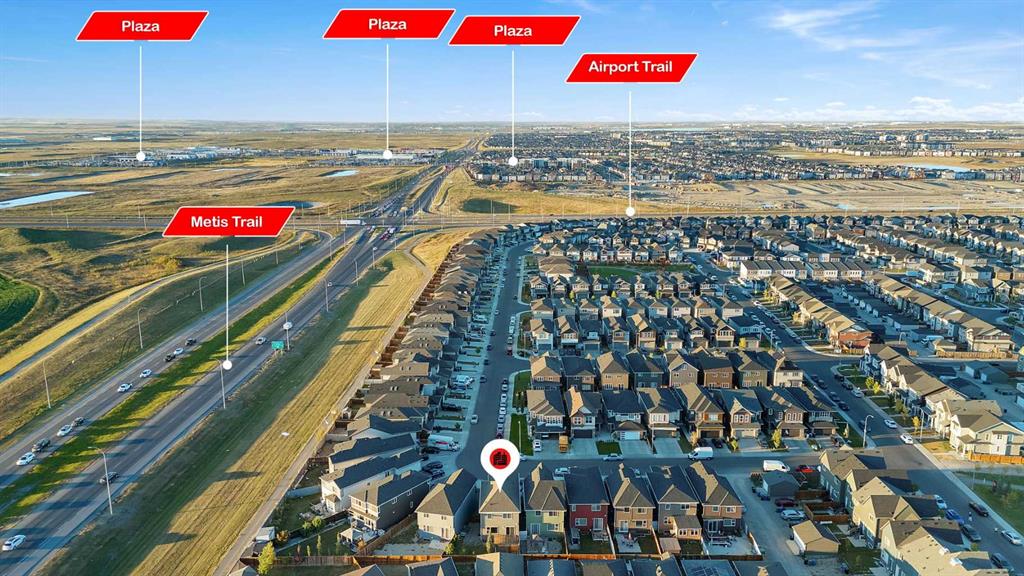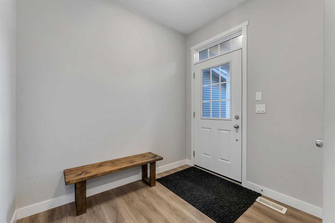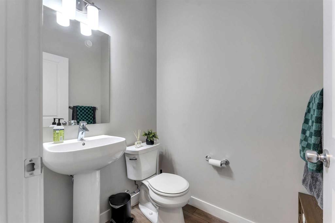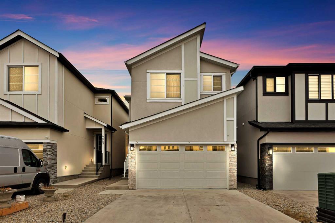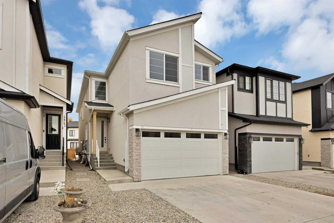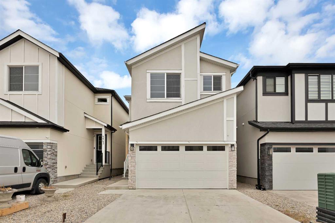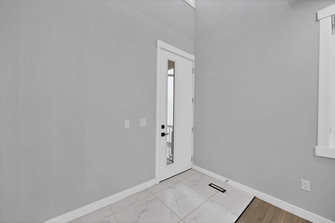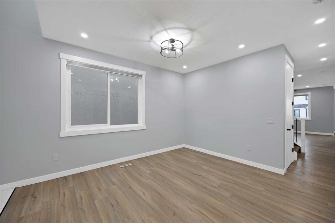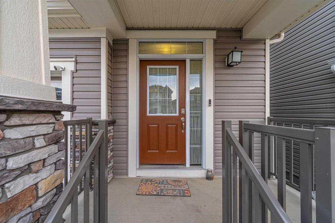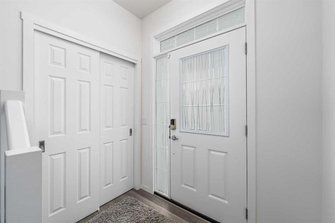449 Savanna Landing NE
Calgary T3J 5T2
MLS® Number: A2268351
$ 829,900
5
BEDROOMS
3 + 0
BATHROOMS
2,241
SQUARE FEET
2025
YEAR BUILT
Nestled in the vibrant NE community of Savanna, where Stoney Trail, Deerfoot Trail & the Saddletown LRT Station connect residents to the rest of the city!. Enjoy the benefits of living in an established neighborhood that brings a plethora of amenities right to your doorstep, along with swift access to major highways. Welcome to the COLLINGWOOD – a BRAND-NEW home built by Excel homes. This amazing family home has it all!!! Location, location, location - facing the pond, pathway system & green spaces, literally across the street. This home offers 2241 sf & is delivered in an open plan, designed for families & entertaining. This impressive home offers FIVE BEDROOMS...FOUR of the bedrooms on the upper level with an ADDITIONAL bedroom and FULL BATH on the main floor. The kitchen is a show stopper with a large island, built in SS appliances & offers loads of gorgeous white cabinets and drawers for storage. In addition, the main floor boasts a spice / summer kitchen that offers storage cabinets, gas stove/hood fan and sink! You’ll notice the back of the house is almost entirely windows, flooding this home w/natural daylight. Exit to your WEST FACING backyard thru the oversized patio doors! The family room & dining area are connected & offer huge family / entertaining potential. 9’ ceilings & gorgeous luxury vinyl plank flooring make this space airy & bright. Upstairs you’ll find FOUR spacious bedrooms! The primary suite is separated from the 3 others by a huge bonus room that offers vaulted ceilings. The primary suite also features an amazing spa like ensuite w/dual sinks, beautiful tile skirted soaker tub & separate shower. Your laundry room & family bathroom complete this level. THE BASEMENT has a PRIVATE / SEPARATE side entry that leads to the lower level that is roughed in for a future 2 bedroom suite (subject to city permits and approvals). Whether you're a growing family, savvy investor, or multi-generational household, this is the home you've been waiting for. With over 35 years of experience, over 15,000 homes built & 75 awards for design & industry excellence, Excel Homes is a wise choice!
| COMMUNITY | Saddle Ridge |
| PROPERTY TYPE | Detached |
| BUILDING TYPE | House |
| STYLE | 2 Storey |
| YEAR BUILT | 2025 |
| SQUARE FOOTAGE | 2,241 |
| BEDROOMS | 5 |
| BATHROOMS | 3.00 |
| BASEMENT | Full |
| AMENITIES | |
| APPLIANCES | Dishwasher, Range Hood, Refrigerator, Stove(s), Washer/Dryer |
| COOLING | None |
| FIREPLACE | Electric, Family Room |
| FLOORING | Carpet, Vinyl Plank |
| HEATING | Forced Air, Natural Gas |
| LAUNDRY | Upper Level |
| LOT FEATURES | Rectangular Lot |
| PARKING | Double Garage Attached |
| RESTRICTIONS | Utility Right Of Way |
| ROOF | Asphalt |
| TITLE | Fee Simple |
| BROKER | CIR Realty |
| ROOMS | DIMENSIONS (m) | LEVEL |
|---|---|---|
| Kitchen | 16`1" x 15`1" | Main |
| Spice Kitchen | 8`10" x 5`5" | Main |
| Living Room | 12`7" x 10`0" | Main |
| Dining Room | 13`0" x 9`10" | Main |
| Bedroom | 11`7" x 8`8" | Main |
| 3pc Bathroom | 7`5" x 4`11" | Main |
| Foyer | 14`11" x 13`9" | Main |
| Bonus Room | 17`4" x 14`6" | Second |
| Bedroom - Primary | 14`7" x 12`7" | Second |
| Walk-In Closet | 6`11" x 6`10" | Second |
| 5pc Ensuite bath | 15`11" x 8`11" | Second |
| Bedroom | 15`10" x 8`7" | Second |
| Bedroom | 13`8" x 11`7" | Second |
| Bedroom | 12`2" x 8`11" | Second |
| 4pc Bathroom | 11`6" x 5`3" | Second |
| Laundry | 7`9" x 5`4" | Second |

