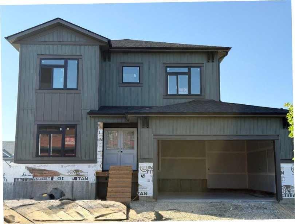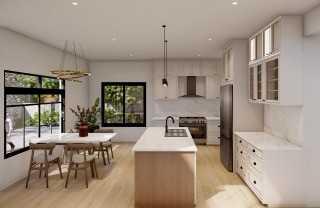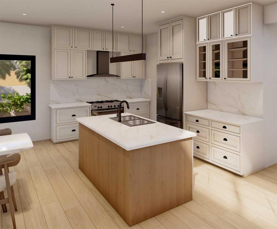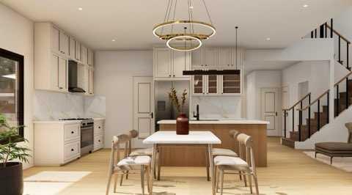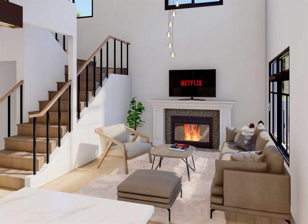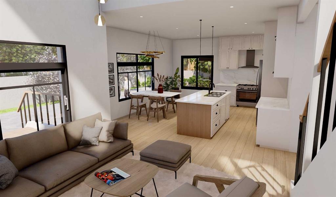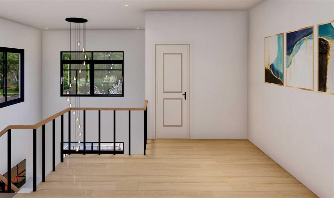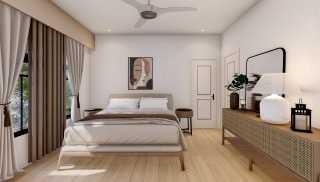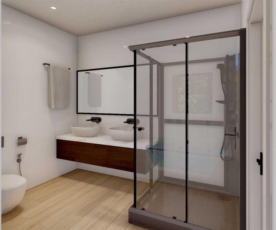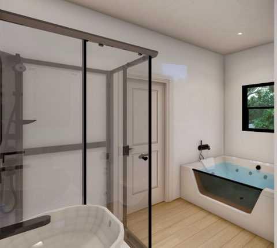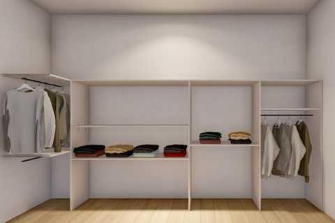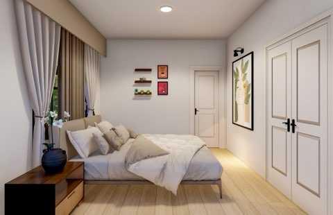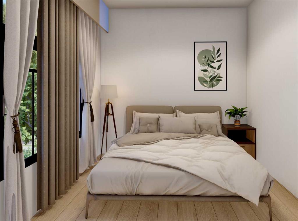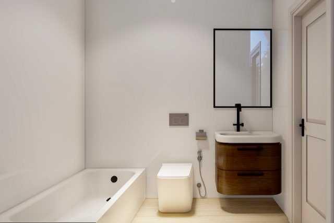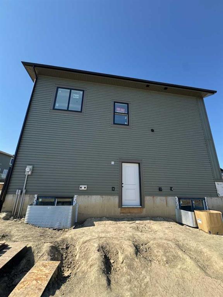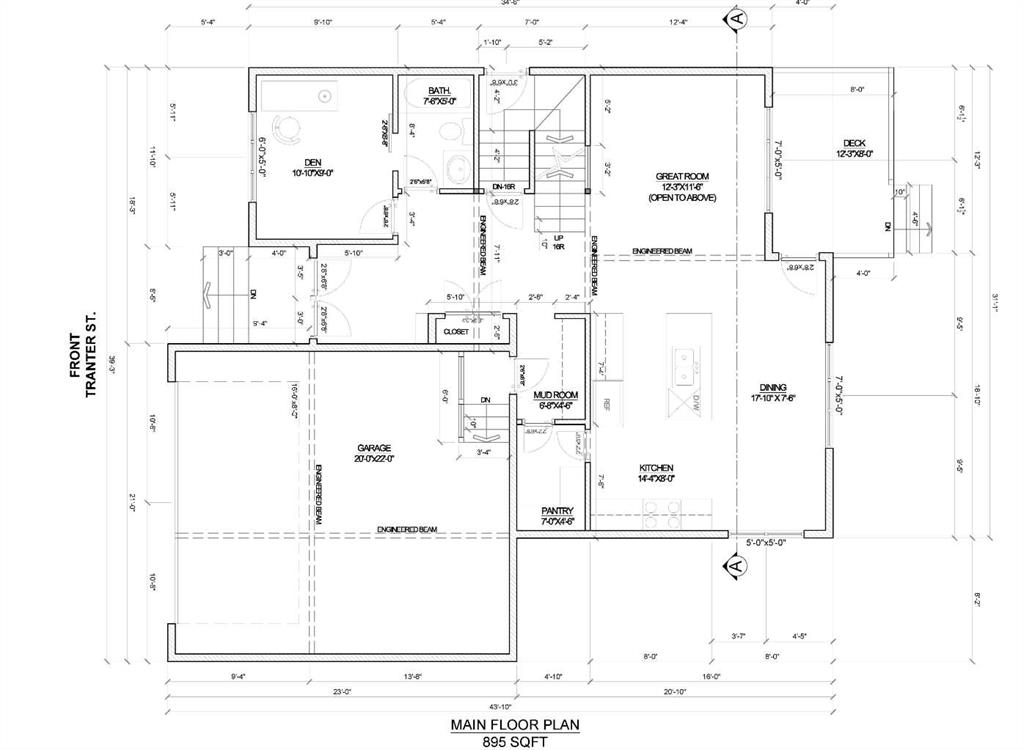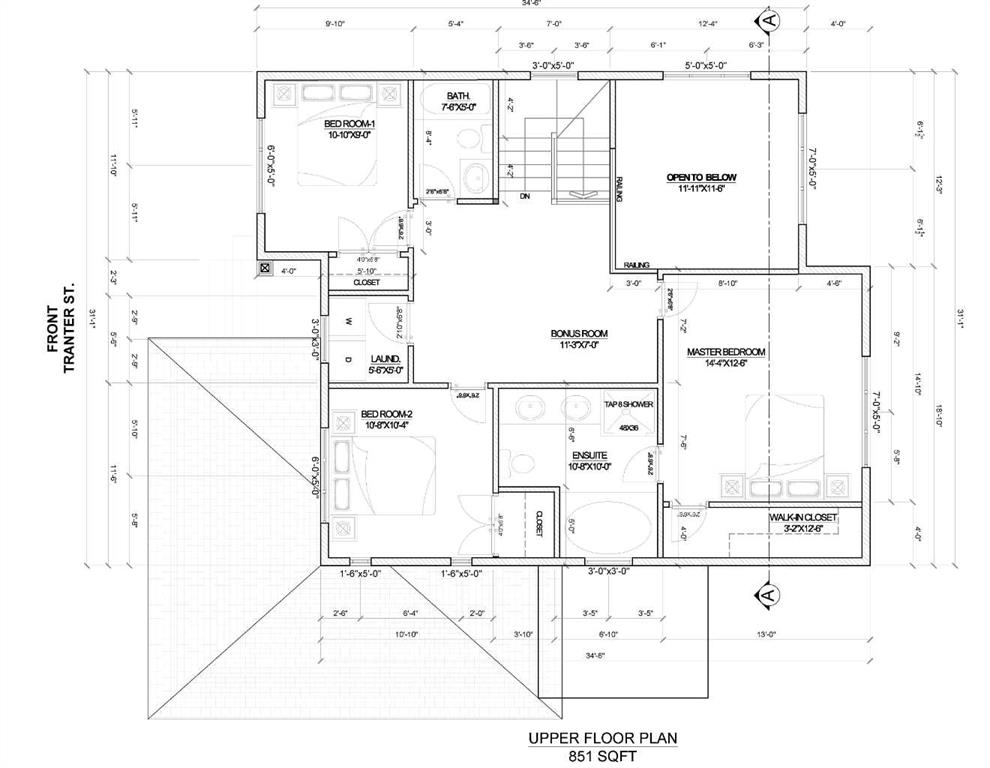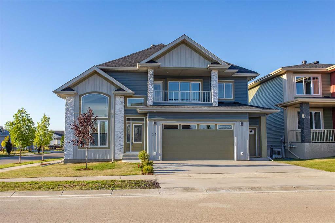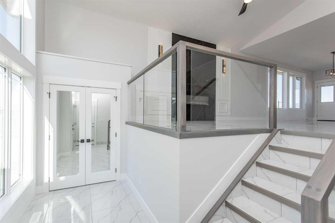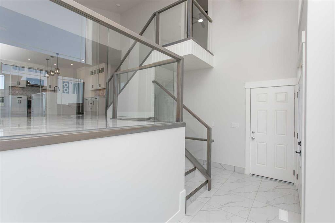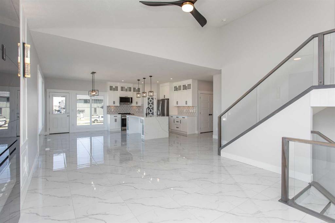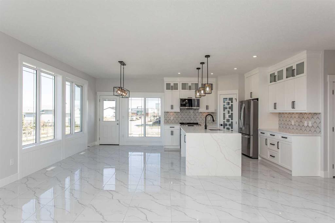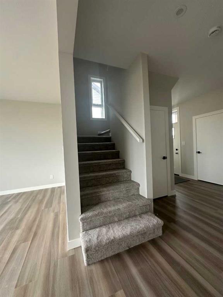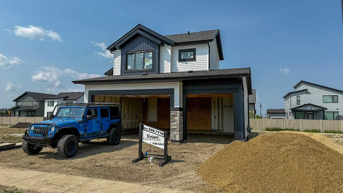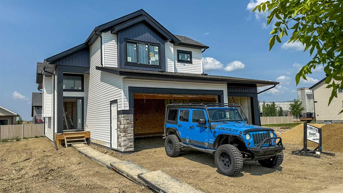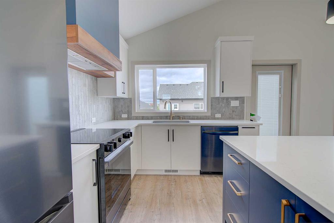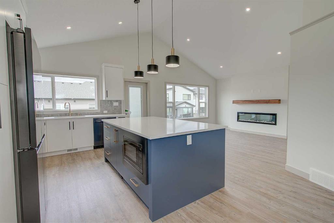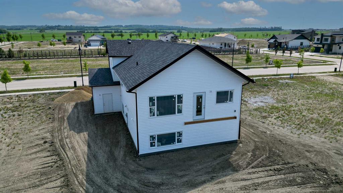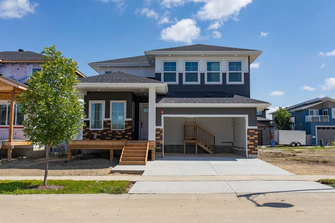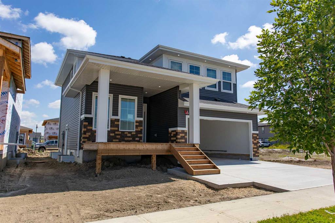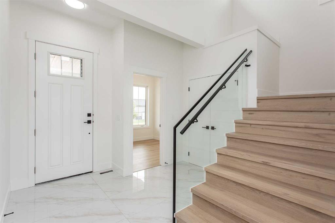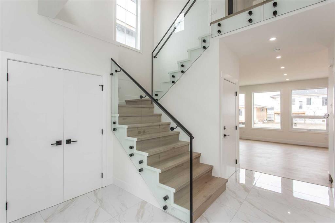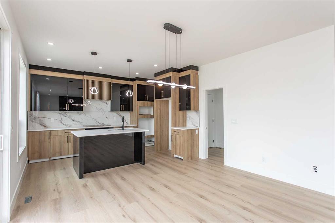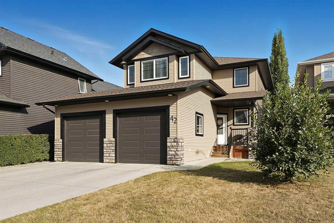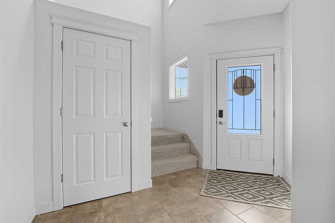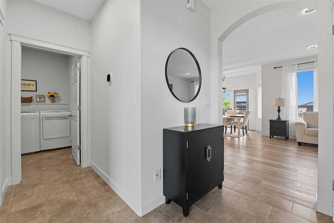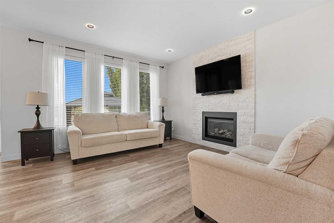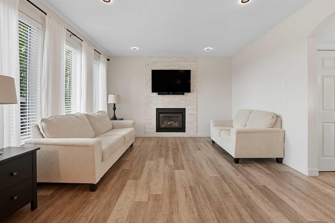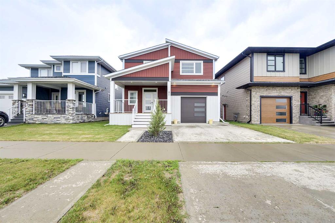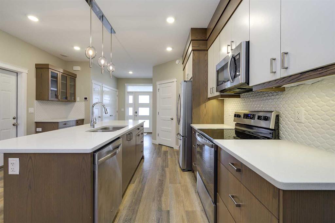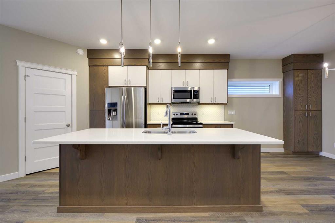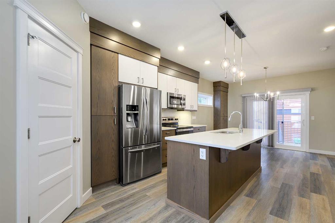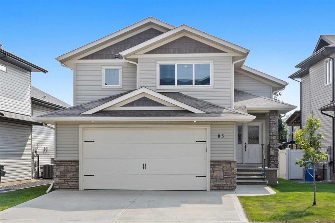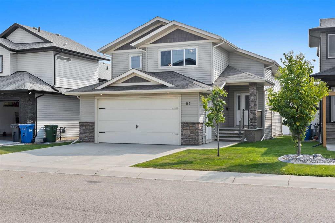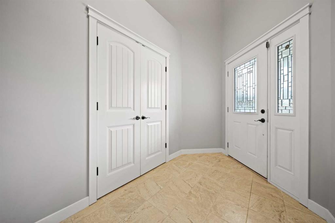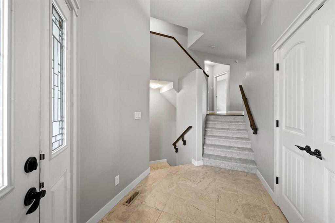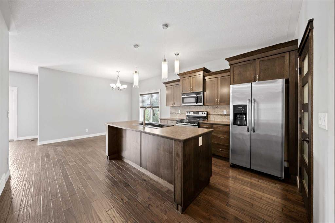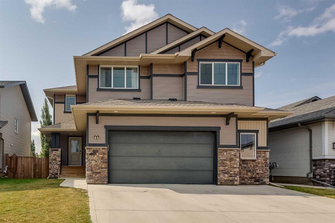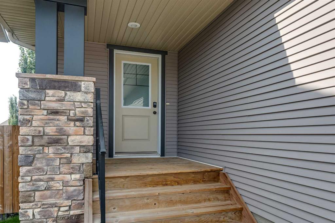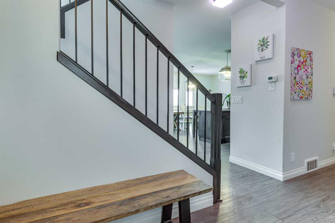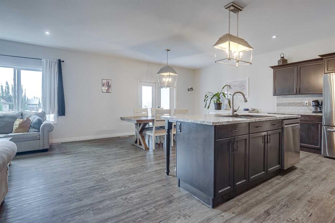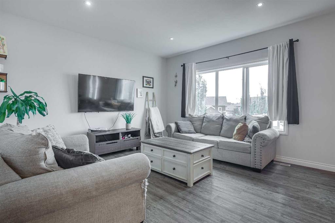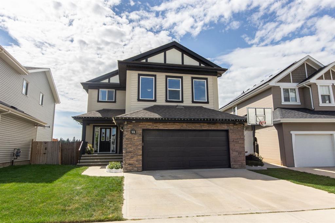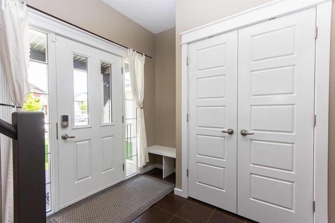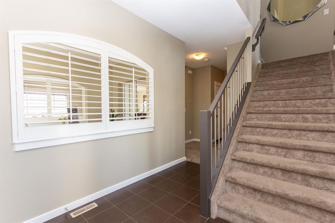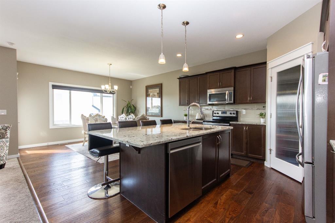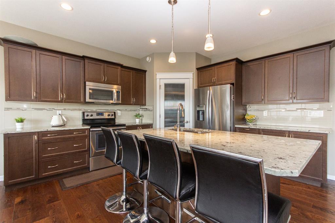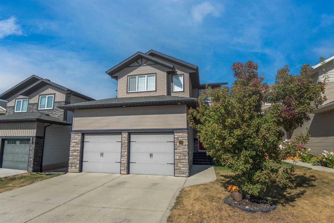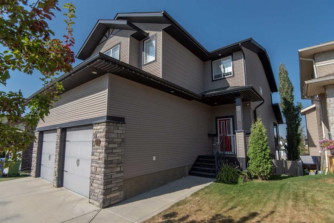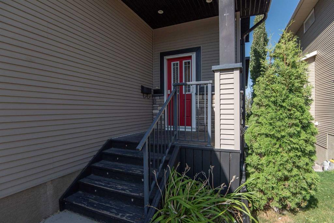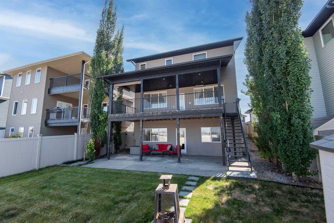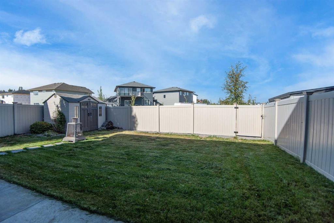45 Tranter Street
Red Deer T4P 0L1
MLS® Number: A2258013
$ 649,900
3
BEDROOMS
3 + 0
BATHROOMS
1,746
SQUARE FEET
2025
YEAR BUILT
Welcome to this beautiful home located in the sought after community of Timberlands North. This open and bright 3 bedroom, 3 bath home is flooded with lots of light through the large triple-pane windows. This home features luxury vinyl plank, an open floor plan and high ceilings on the main floor that opens to the 2nd floor in the living room which features an electric fireplace. Main floor office (no closet) and has a cheater door to the 4 pce bath. The chef’s kitchen has plenty of cabinets, including a large pantry, island, and quartz countertops and is open to the dining area. Upstairs you will find upgraded carpet, convenient 2nd floor laundry room, a 4 pce bath, primary bedroom, 2 additional good sized bedrooms with walk-in closets. At the top of the stairs, the landing has enough space for a small family room. The king sized primary bedroom features a large walk-in closet and 5 pce ensuite with dual vanities, large shower and a freestanding jetted tub. The basement is currently undeveloped but is approved for a legal suite, has in-floor heating and a side entrance for more privacy. The double attached garage and a deck complete the house. This home is conveniently located near schools, shopping, restaurants, and more. These photos are virtually staged, so the finished home may differ slightly.
| COMMUNITY | Timberlands North |
| PROPERTY TYPE | Detached |
| BUILDING TYPE | House |
| STYLE | 2 Storey |
| YEAR BUILT | 2025 |
| SQUARE FOOTAGE | 1,746 |
| BEDROOMS | 3 |
| BATHROOMS | 3.00 |
| BASEMENT | Separate/Exterior Entry, Full, Unfinished |
| AMENITIES | |
| APPLIANCES | Dishwasher, Dryer, Garage Control(s), Microwave, Refrigerator, Stove(s), Washer |
| COOLING | None |
| FIREPLACE | Electric, Living Room |
| FLOORING | Carpet, Vinyl Plank |
| HEATING | In Floor, Forced Air, Natural Gas |
| LAUNDRY | Upper Level |
| LOT FEATURES | Back Yard |
| PARKING | Double Garage Attached |
| RESTRICTIONS | Architectural Guidelines, Building Restriction, Utility Right Of Way |
| ROOF | Asphalt Shingle |
| TITLE | Fee Simple |
| BROKER | Century 21 Maximum |
| ROOMS | DIMENSIONS (m) | LEVEL |
|---|---|---|
| Kitchen | 14`4" x 8`0" | Main |
| Pantry | 7`0" x 4`6" | Main |
| Dining Room | 17`10" x 7`6" | Main |
| Living Room | 12`3" x 11`6" | Main |
| Mud Room | 6`8" x 4`6" | Main |
| Office | 10`10" x 9`0" | Main |
| 4pc Bathroom | Main | |
| Bedroom - Primary | 14`4" x 12`6" | Upper |
| 5pc Ensuite bath | Upper | |
| Walk-In Closet | 3`2" x 12`6" | Upper |
| Bedroom | 10`8" x 10`4" | Upper |
| Bedroom | 10`10" x 9`0" | Upper |
| 4pc Bathroom | Upper |

