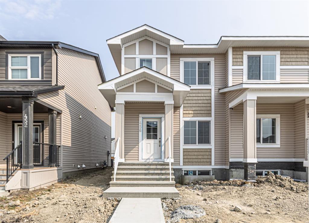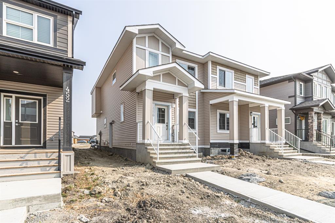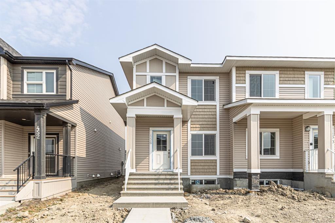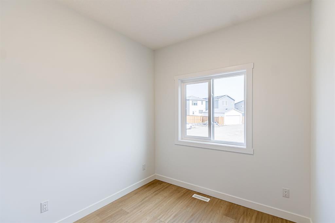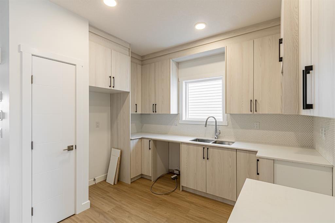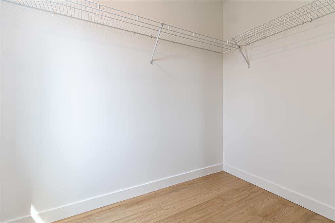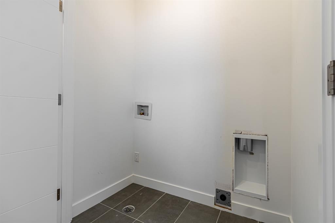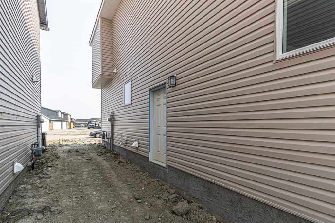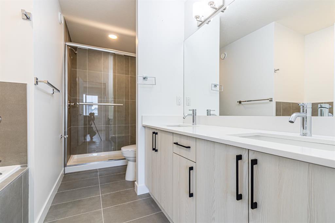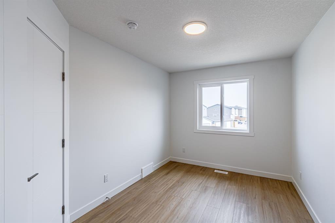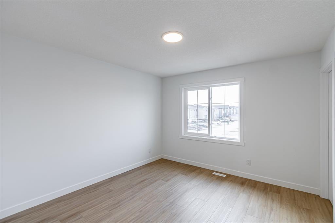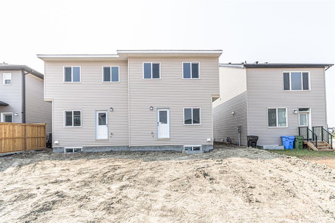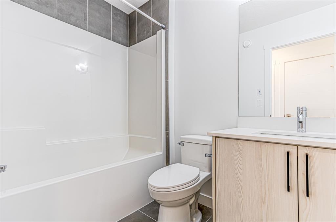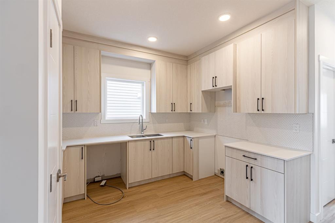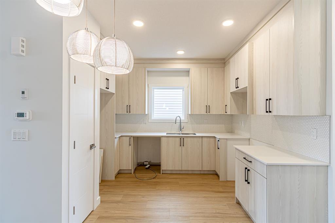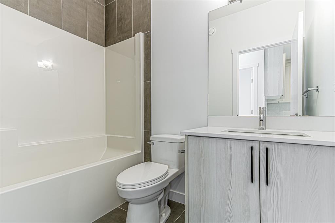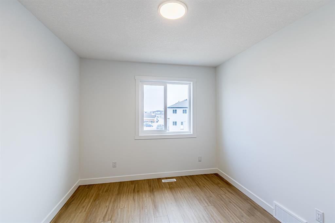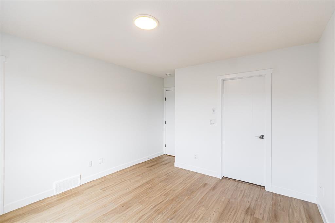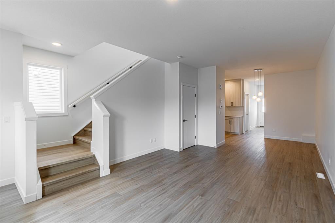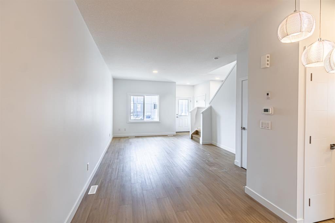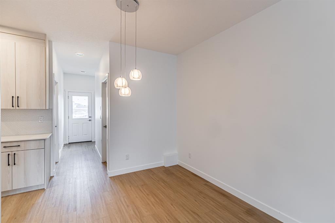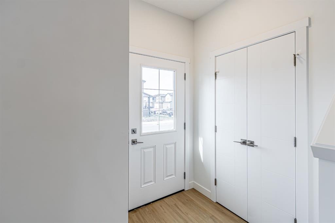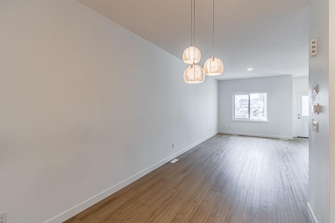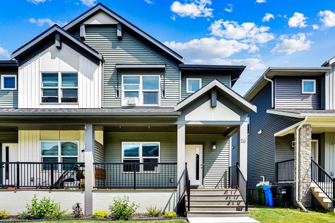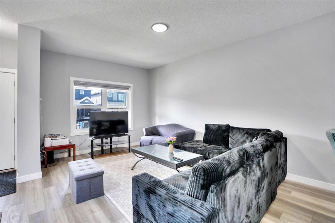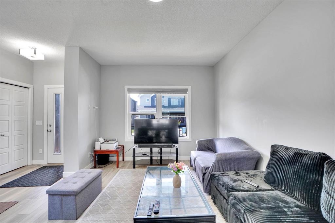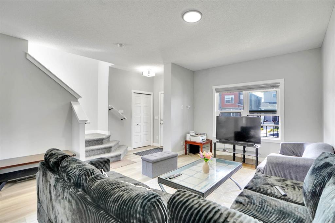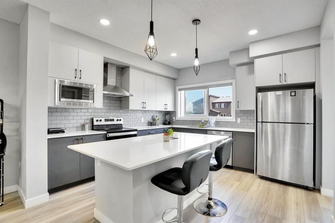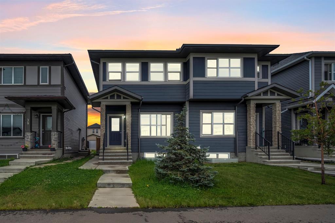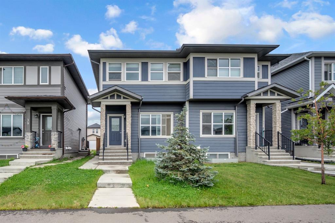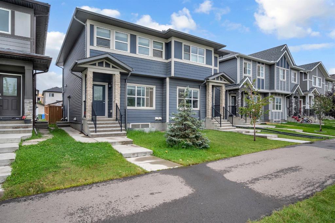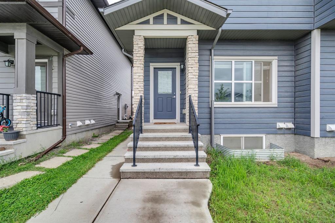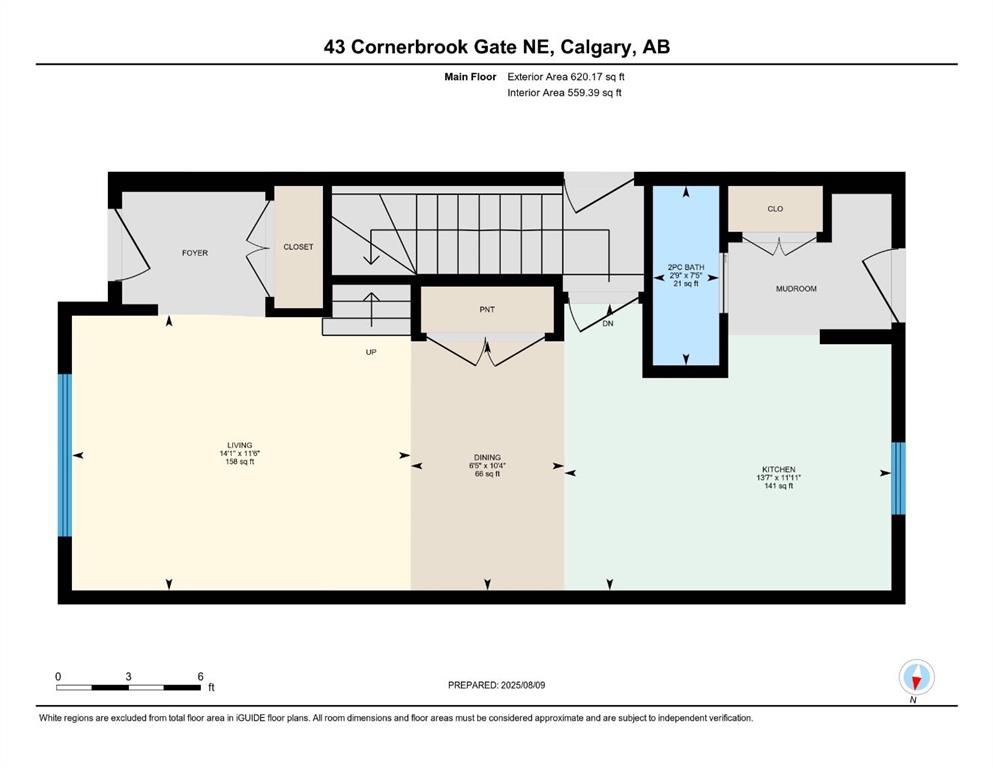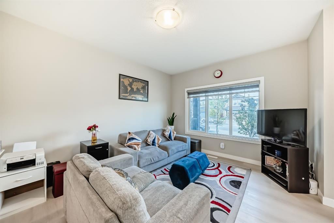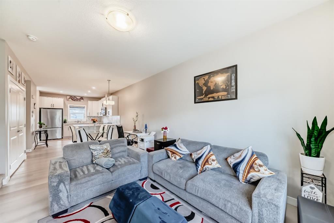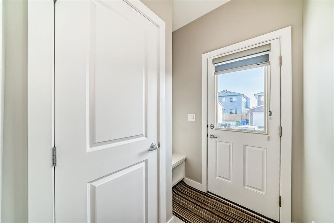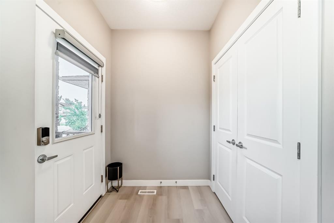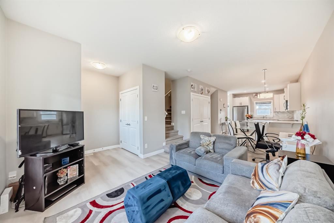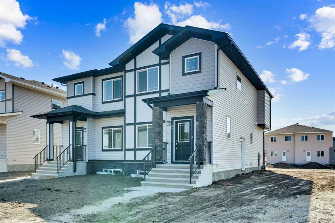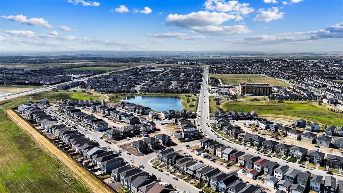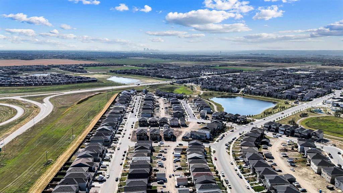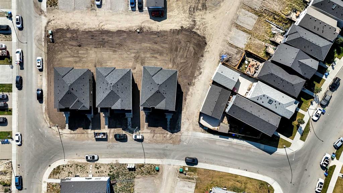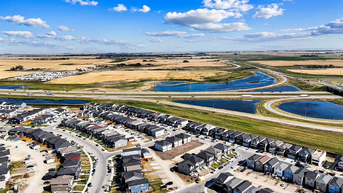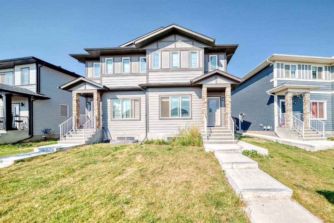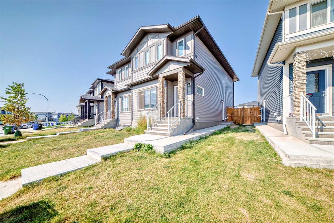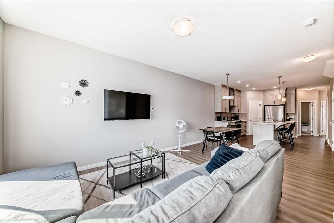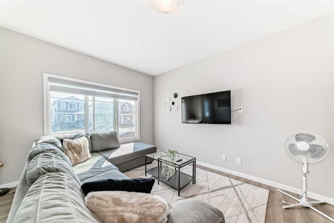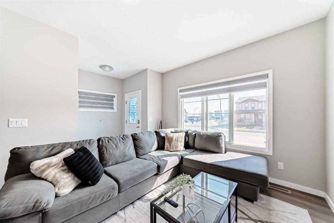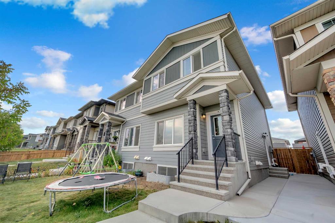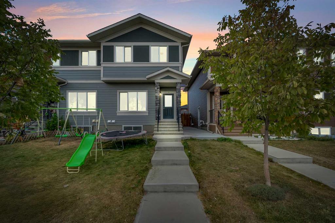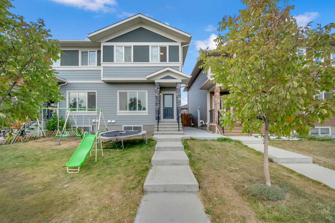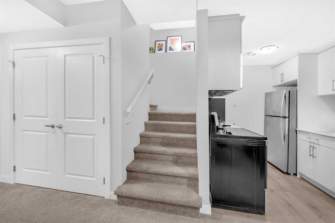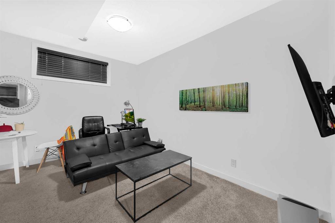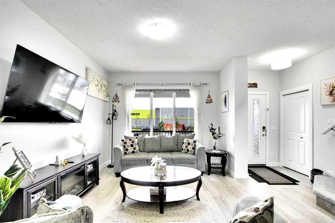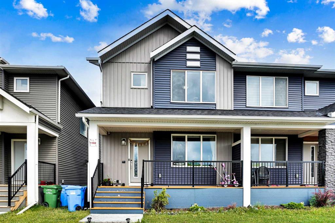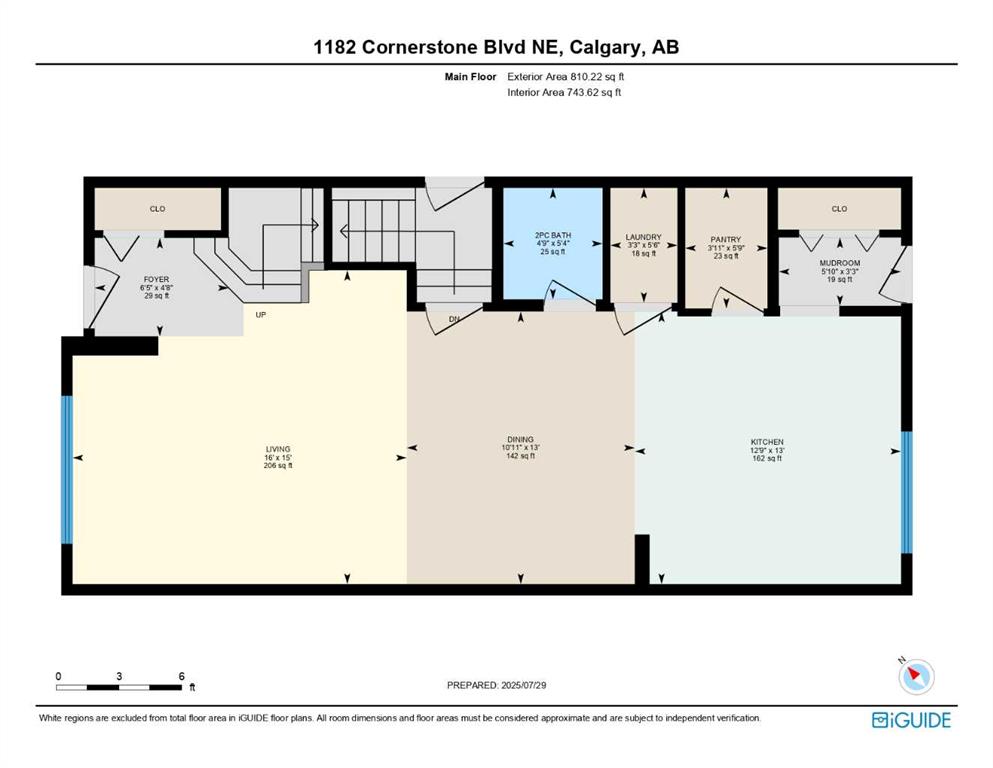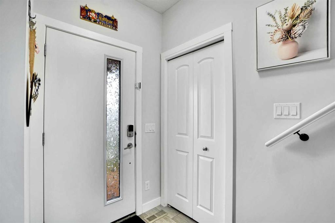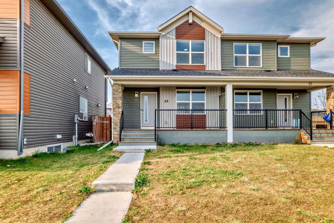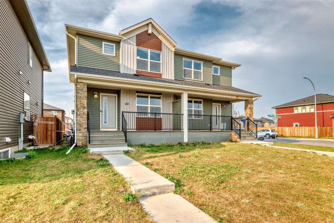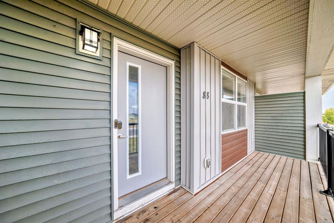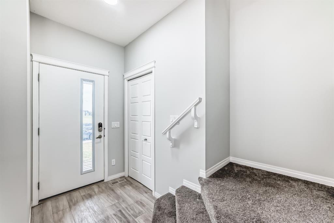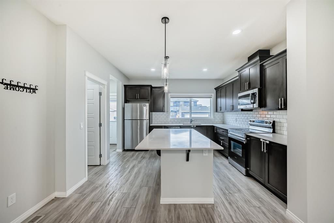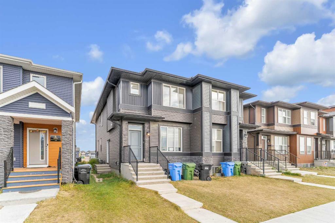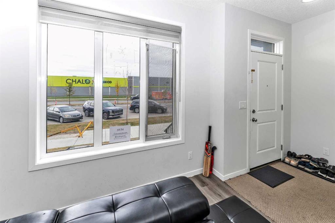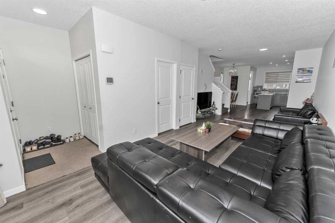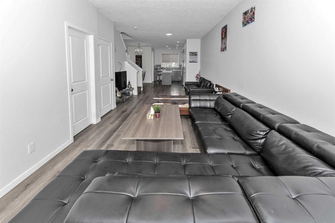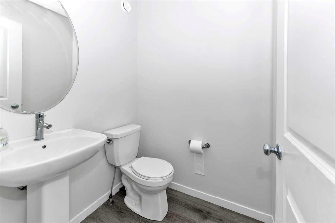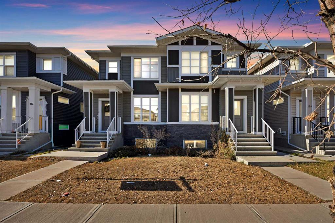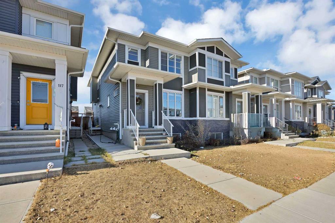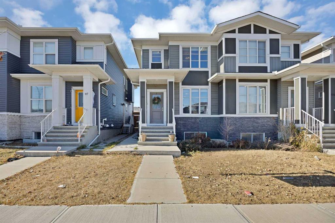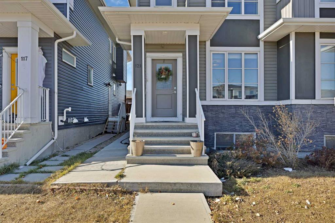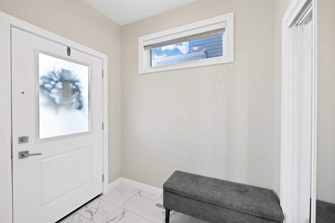456 Cornerbrook Drive NE
Calgary T3N 2H1
MLS® Number: A2254740
$ 585,000
3
BEDROOMS
2 + 0
BATHROOMS
1,558
SQUARE FEET
2025
YEAR BUILT
Stunning 3-Bedroom Duplex in Cornerstone – Perfect for Families! Welcome to this spacious brand New 3-bedroom, 3-bathroom duplex in the desirable community of Cornerstone. Located in a quiet neighborhood, this home offers the perfect blend of comfort and functionality for your family. Main Floor: Open-concept living and dining area, perfect for entertaining guests or enjoying cozy family nights. A functional office space, ideal for remote work or study. A modern kitchen with plenty of storage and counter space. A convenient half bath for guests. Upstairs: 3 spacious bedrooms, including a large master suite with its own en-suite bath. Two additional well-sized bedrooms with ample closet space. Another full bathroom for added convenience. Additional Features: Private backyard with a two-car pad at the back, offering extra parking or storage space. Close to schools, parks, and amenities. Quiet, family-friendly neighborhood. Don’t miss out on this incredible opportunity to own a beautifully designed home in one of Cornerstone's most sought-after locations. Schedule your private viewing today!
| COMMUNITY | Cornerstone |
| PROPERTY TYPE | Semi Detached (Half Duplex) |
| BUILDING TYPE | Duplex |
| STYLE | 2 Storey, Side by Side |
| YEAR BUILT | 2025 |
| SQUARE FOOTAGE | 1,558 |
| BEDROOMS | 3 |
| BATHROOMS | 2.00 |
| BASEMENT | Full, Unfinished |
| AMENITIES | |
| APPLIANCES | Built-In Range, Dishwasher, Microwave Hood Fan, Refrigerator, Washer/Dryer |
| COOLING | None |
| FIREPLACE | N/A |
| FLOORING | Carpet, Ceramic Tile, Granite |
| HEATING | Forced Air |
| LAUNDRY | Upper Level |
| LOT FEATURES | Level |
| PARKING | Parking Pad |
| RESTRICTIONS | None Known |
| ROOF | Asphalt Shingle |
| TITLE | Fee Simple |
| BROKER | SkaiRise Realty |
| ROOMS | DIMENSIONS (m) | LEVEL |
|---|---|---|
| Living Room | 13`3" x 5`1" | Main |
| Dining Room | 13`6" x 8`8" | Main |
| Office | 10`8" x 8`4" | Main |
| Kitchen | 11`3" x 8`6" | Main |
| 3pc Bathroom | 8`9" x 5`7" | Main |
| 5pc Ensuite bath | 12`10" x 8`1" | Upper |
| Bedroom - Primary | 12`6" x 11`7" | Upper |
| Bedroom | 11`6" x 9`8" | Upper |
| Bedroom | 11`6" x 9`8" | Upper |

