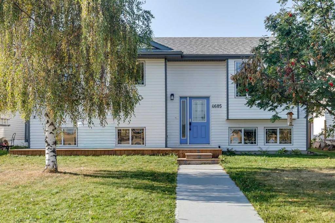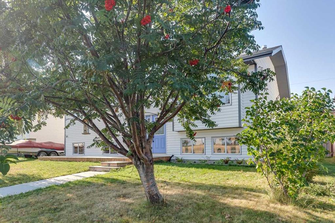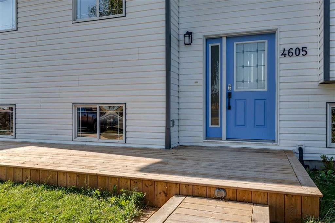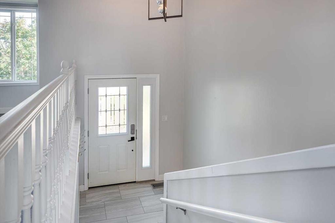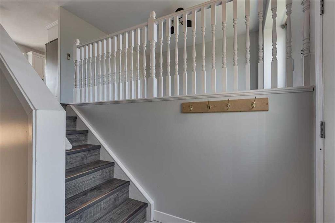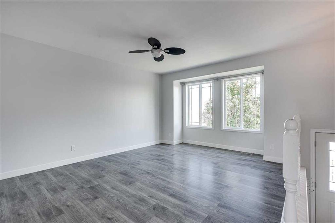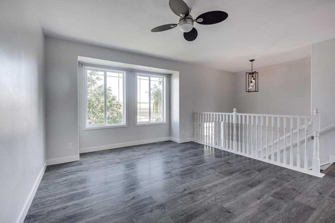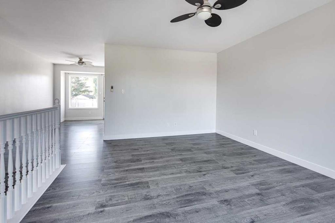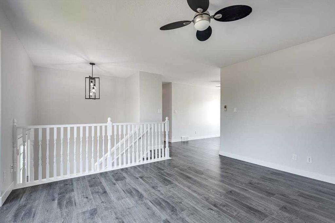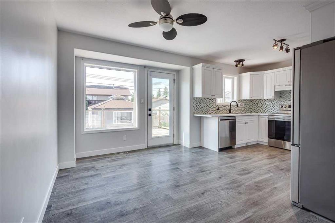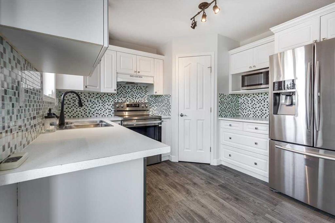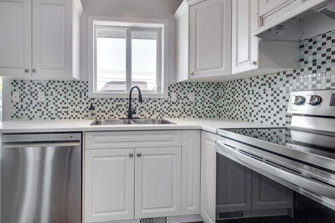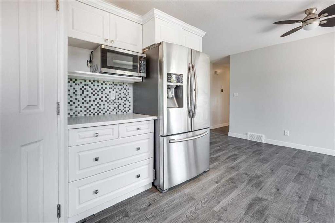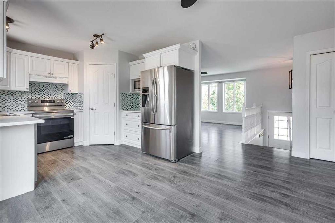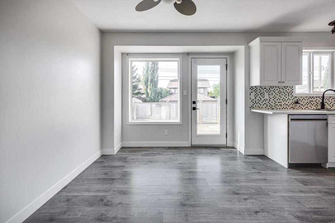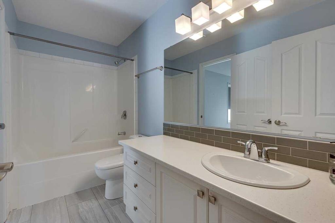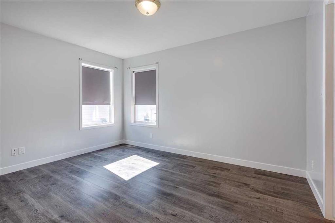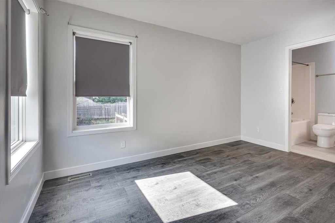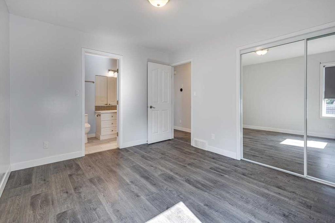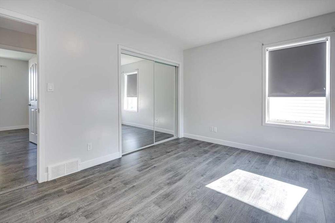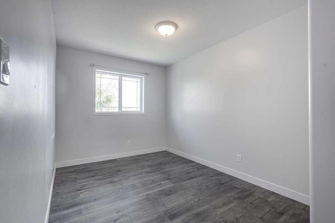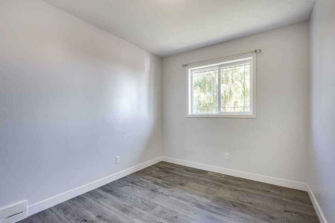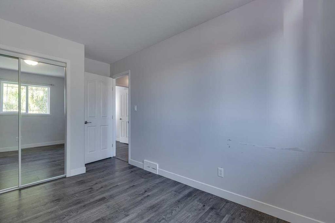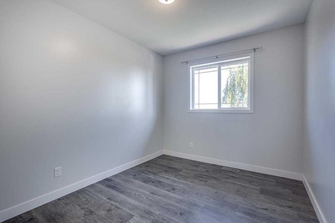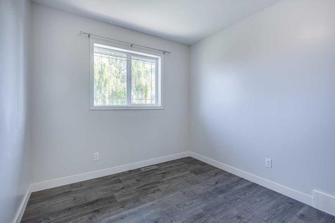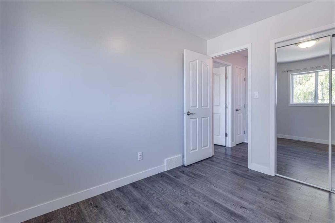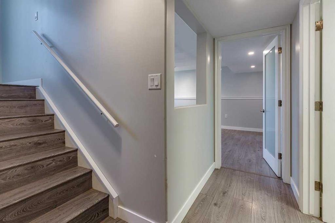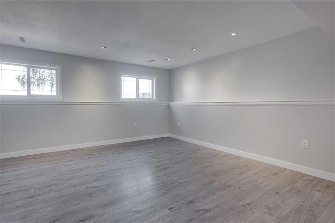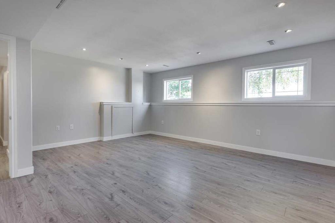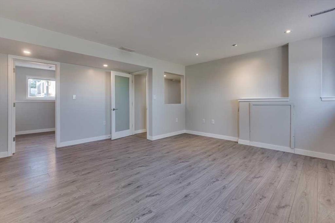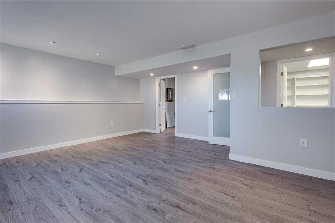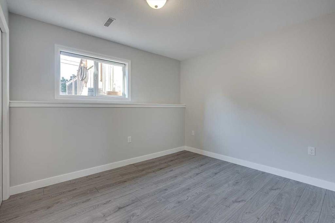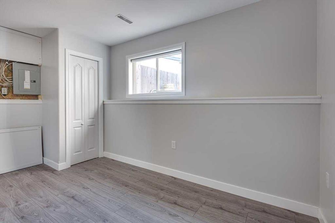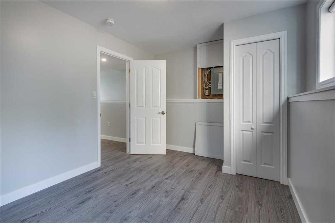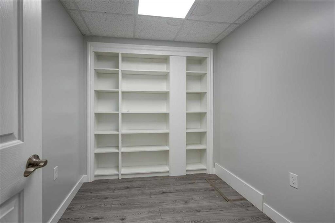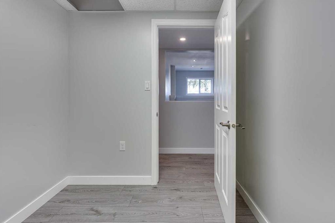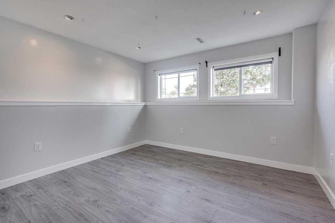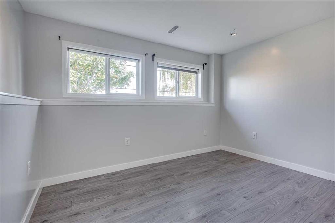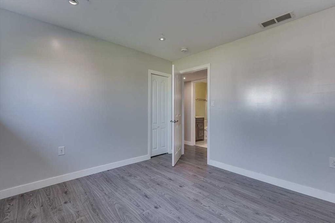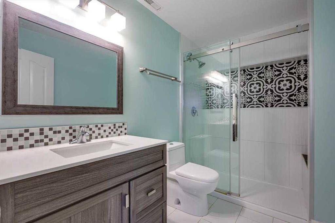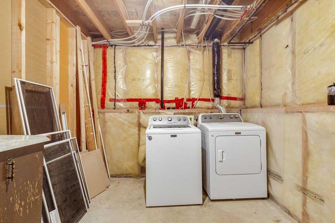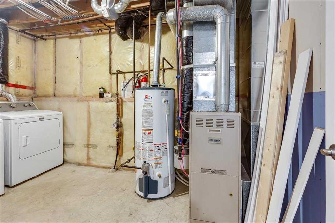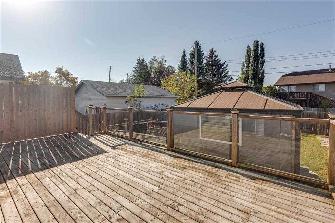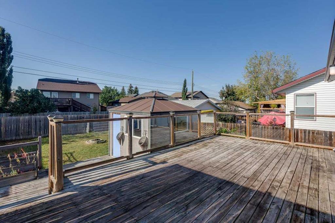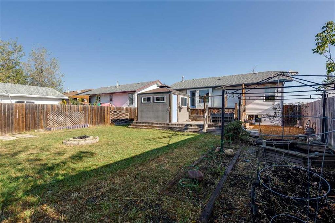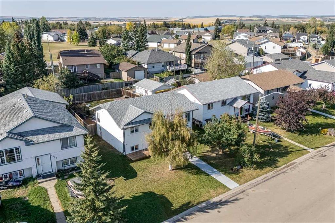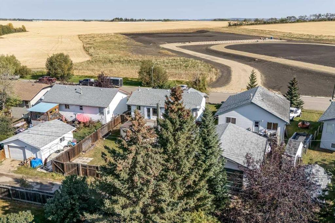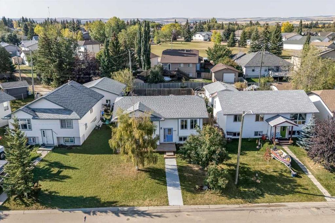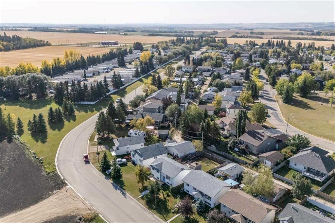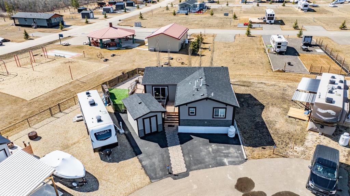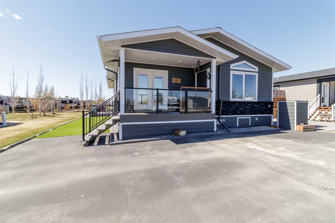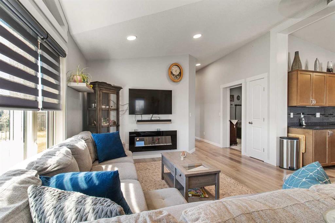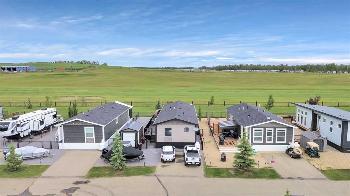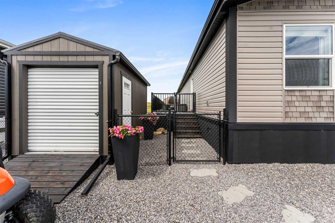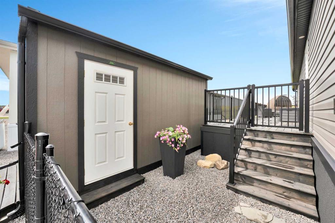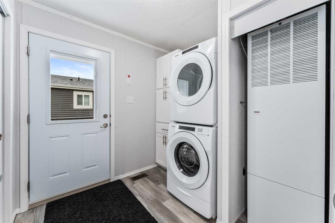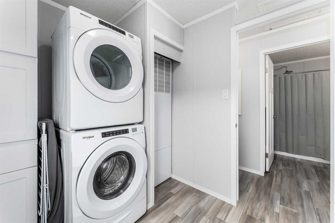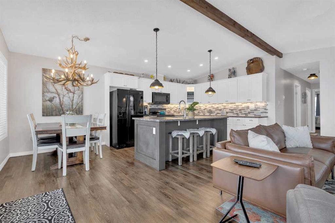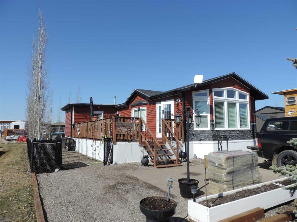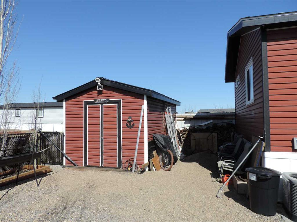4605 55 Avenue
Bentley T0C 0J0
MLS® Number: A2258379
$ 394,500
5
BEDROOMS
2 + 0
BATHROOMS
1,065
SQUARE FEET
2007
YEAR BUILT
Welcome to the quaint town of Bentley! Situated across from the future Soccer and track and field lanes is this fully finished 5 bedroom, 2 full bath family home which has been mostly repainted, and comes with newer stainless steel stove, dishwasher and refrigerator, newer flooring, front, and back doors, newer light fixtures, and newer bathrooms. Bright and airy on all levels with modern finishes and colours, this home is cheerful and ready for its new owners. The backyard is spacious with a large deck with numerous planter boxes for the avid gardeners. Enjoy the small town living while close to shops and amenities of the city, only 30 minutes drive to Red Deer, 20 minutes to Lacombe and 22 minutes the Abby Centre in Blackfalds!
| COMMUNITY | |
| PROPERTY TYPE | Detached |
| BUILDING TYPE | House |
| STYLE | Bi-Level |
| YEAR BUILT | 2007 |
| SQUARE FOOTAGE | 1,065 |
| BEDROOMS | 5 |
| BATHROOMS | 2.00 |
| BASEMENT | Finished, Full |
| AMENITIES | |
| APPLIANCES | Dishwasher, Electric Stove, Refrigerator, Washer/Dryer |
| COOLING | None |
| FIREPLACE | N/A |
| FLOORING | Ceramic Tile, Vinyl |
| HEATING | Forced Air |
| LAUNDRY | In Basement |
| LOT FEATURES | Back Lane, Back Yard, Few Trees, Garden |
| PARKING | Off Street |
| RESTRICTIONS | None Known |
| ROOF | Asphalt Shingle |
| TITLE | Fee Simple |
| BROKER | CIR Realty |
| ROOMS | DIMENSIONS (m) | LEVEL |
|---|---|---|
| Bedroom | 13`2" x 9`1" | Basement |
| Storage | 6`11" x 9`1" | Basement |
| 3pc Bathroom | 5`11" x 9`1" | Basement |
| Laundry | 8`7" x 12`8" | Basement |
| Game Room | 16`10" x 16`4" | Basement |
| Bedroom | 11`7" x 10`8" | Basement |
| Bedroom - Primary | 13`1" x 10`6" | Main |
| 4pc Bathroom | 4`11" x 10`4" | Main |
| Dining Room | 9`4" x 12`6" | Main |
| Kitchen | 8`9" x 10`5" | Main |
| Bedroom | 8`5" x 13`11" | Main |
| Bedroom | 8`7" x 10`5" | Main |
| Living Room | 12`2" x 15`9" | Main |

