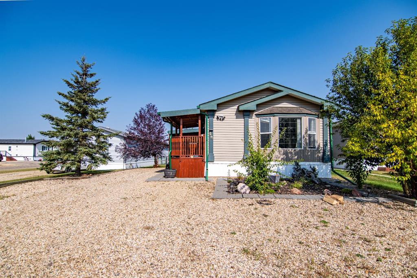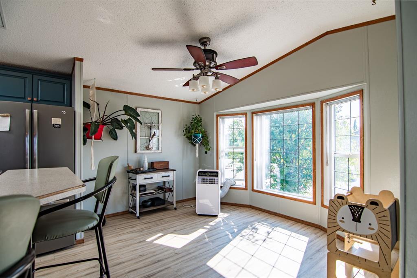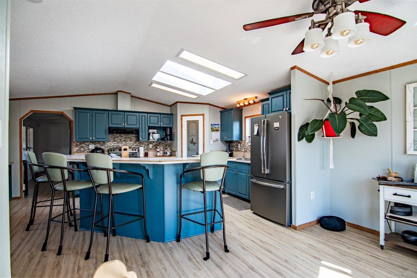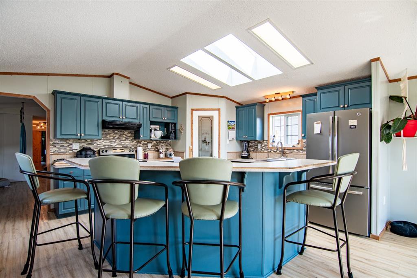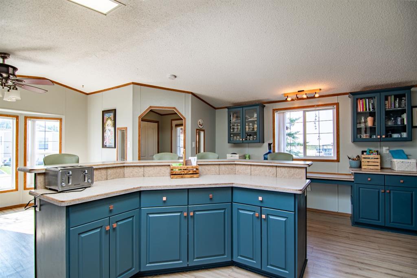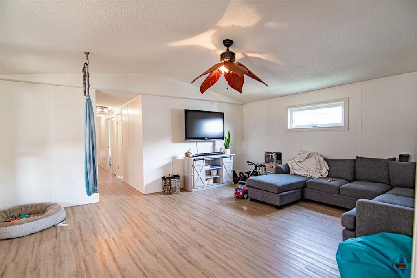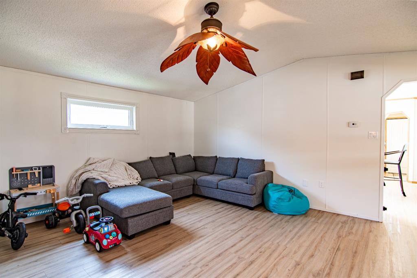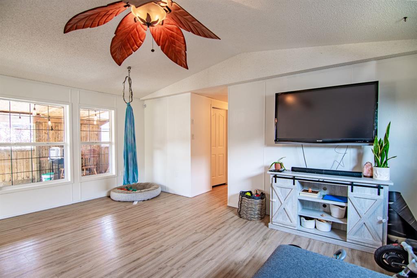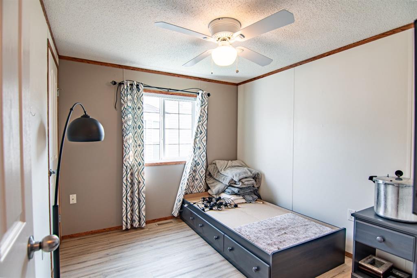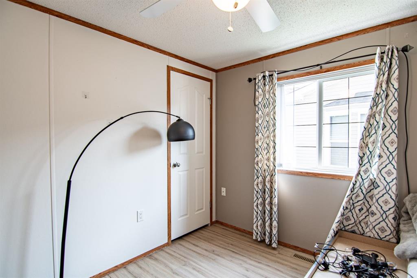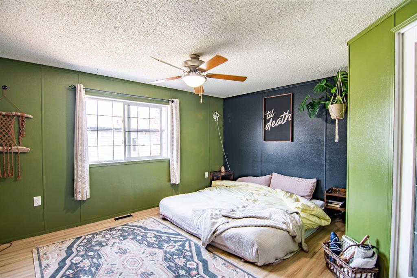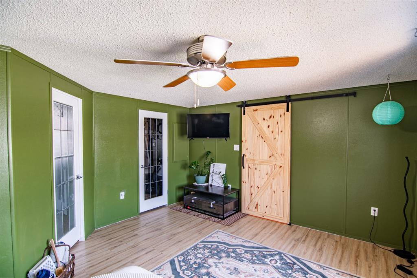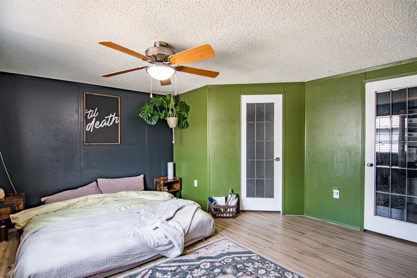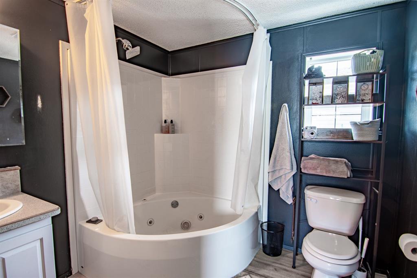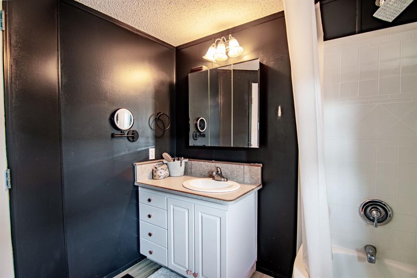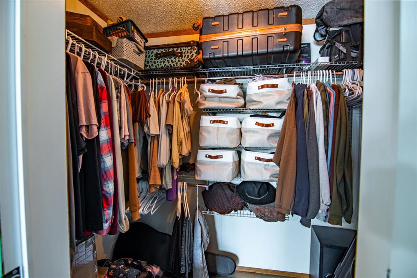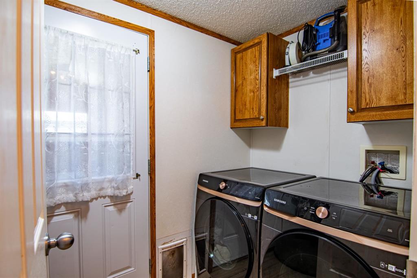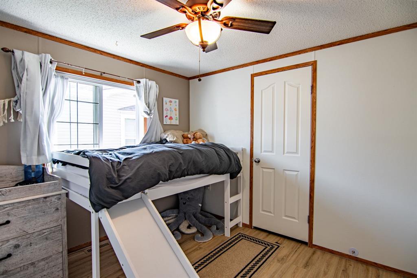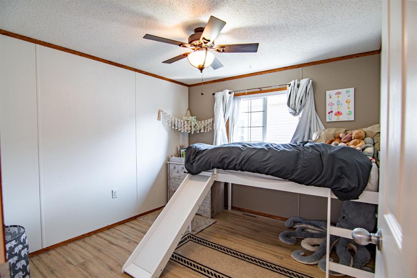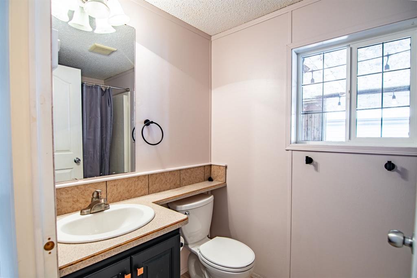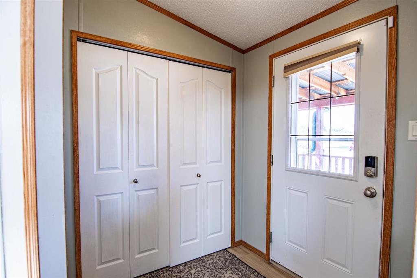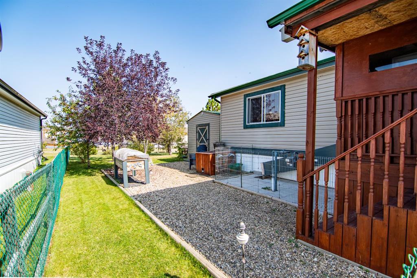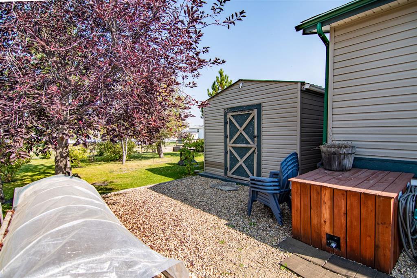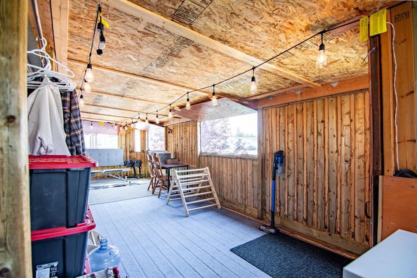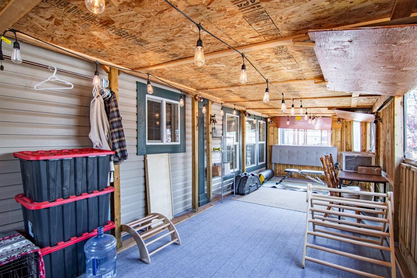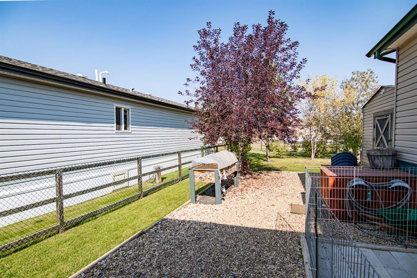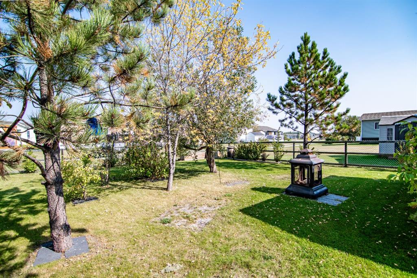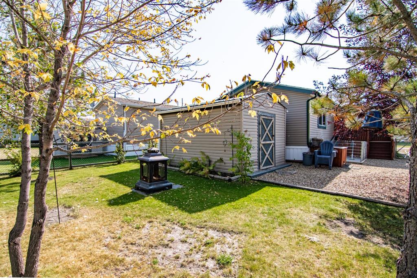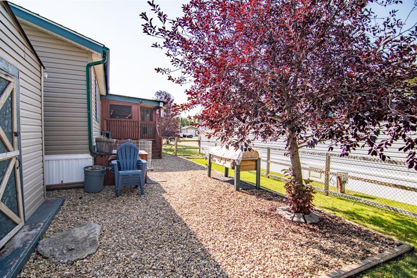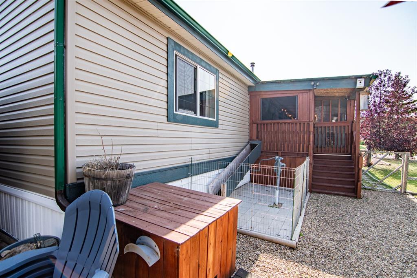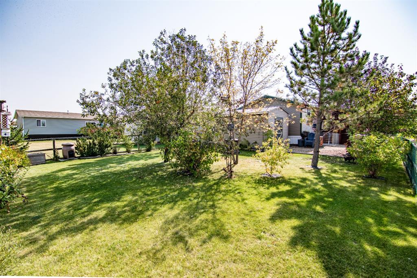48, 15 Mackenzie Ranch Estate
Lacombe T4L 0B4
MLS® Number: A2257262
$ 214,900
3
BEDROOMS
2 + 0
BATHROOMS
1,520
SQUARE FEET
2007
YEAR BUILT
Step into this bright and inviting home with a spacious floor plan designed for comfortable living. The primary suite includes a luxurious private ensuite and a walk in closet. New vinyl wood flooring and freshly painted kitchen cabinets, hallway, and bedrooms add a fresh modern feel throughout. The expansive kitchen includes new stainless steal appliances and the perfect sized island. Enjoy year-round use of the attached screened deck and take advantage of the detached shed that’s perfect for a workshop or extra storage space! Plus additional storage underneath the home. A rock parking pad that easily fits 5 vehicles and secure RV parking available onsite. A nicely treed yard offering both privacy and charm, this property is move-in ready inside and out!
| COMMUNITY | Mackenzie Ranch Estates |
| PROPERTY TYPE | Mobile |
| BUILDING TYPE | Manufactured House |
| STYLE | Single Wide Mobile Home |
| YEAR BUILT | 2007 |
| SQUARE FOOTAGE | 1,520 |
| BEDROOMS | 3 |
| BATHROOMS | 2.00 |
| BASEMENT | |
| AMENITIES | |
| APPLIANCES | Microwave, Refrigerator, Stove(s), Washer/Dryer, Window Coverings |
| COOLING | None |
| FIREPLACE | N/A |
| FLOORING | Vinyl, Wood |
| HEATING | Forced Air, Natural Gas |
| LAUNDRY | Laundry Room |
| LOT FEATURES | Back Yard, Fruit Trees/Shrub(s), Landscaped |
| PARKING | Gravel Driveway, Parking Pad, RV Access/Parking |
| RESTRICTIONS | Pet Restrictions or Board approval Required |
| ROOF | Asphalt Shingle, Metal |
| TITLE | |
| BROKER | Concept Realty Group Inc. |
| ROOMS | DIMENSIONS (m) | LEVEL |
|---|---|---|
| Bedroom - Primary | 44`0" x 50`2" | Main |
| 4pc Ensuite bath | 28`6" x 25`7" | Main |
| Bedroom | 33`2" x 26`7" | Main |
| Bedroom | 33`2" x 31`6" | Main |
| 4pc Bathroom | 16`1" x 36`9" | Main |
| Dining Room | 40`8" x 30`10" | Main |
| Kitchen | 61`4" x 54`2" | Main |
| Laundry | 16`1" x 31`2" | Main |
| Living Room | 61`0" x 49`6" | Main |

