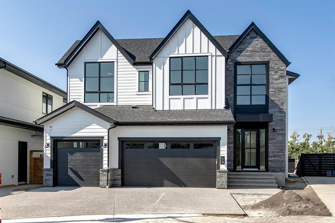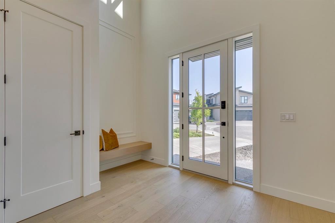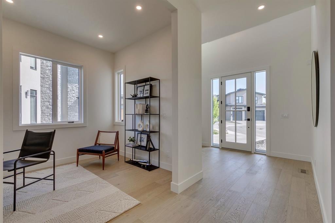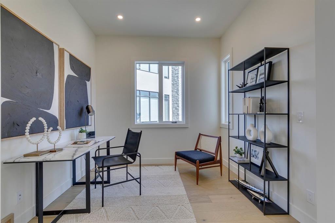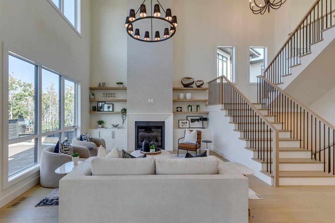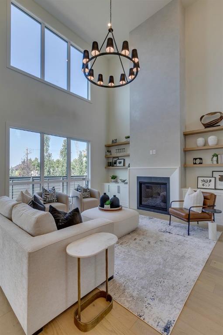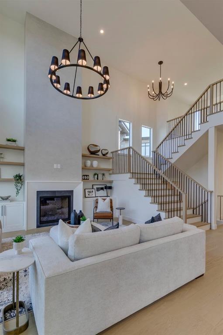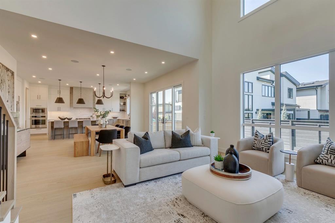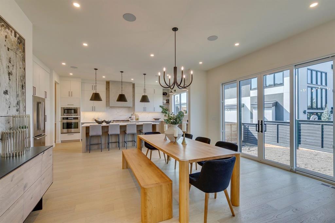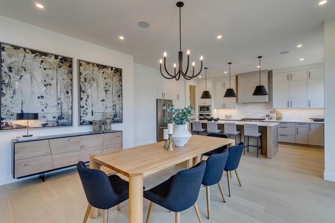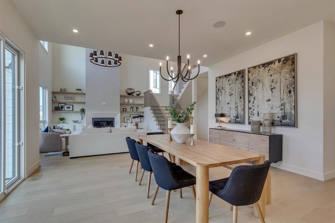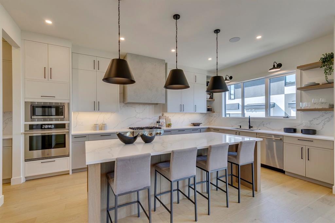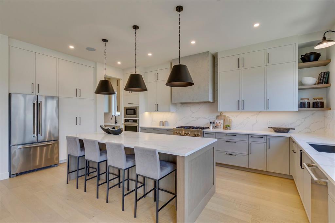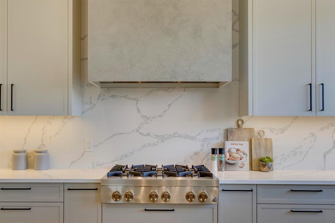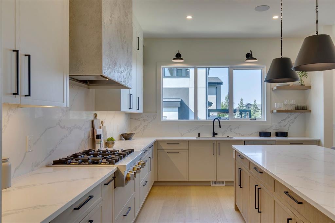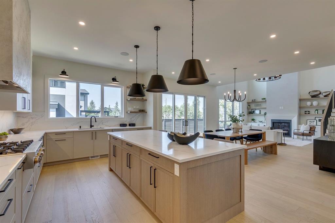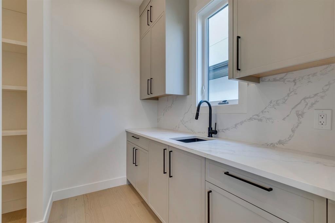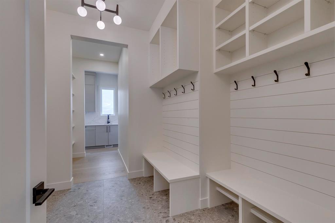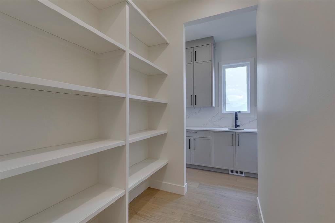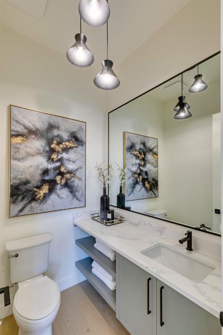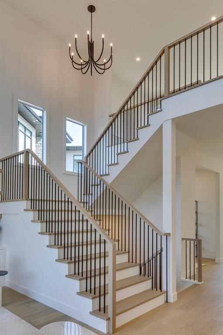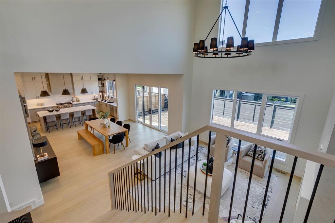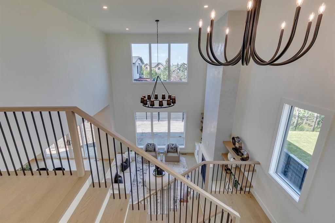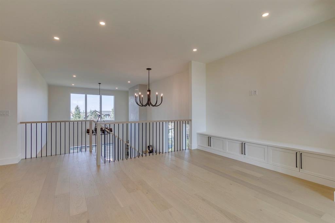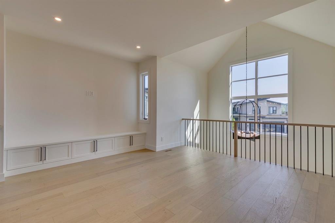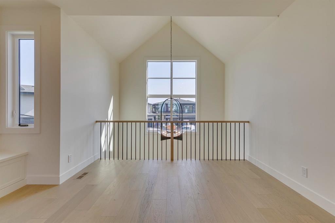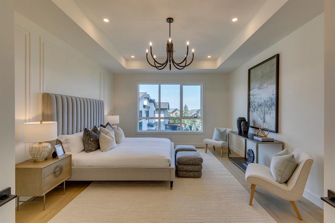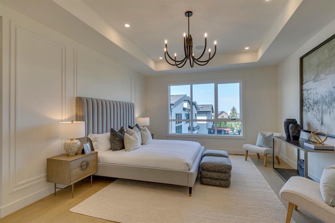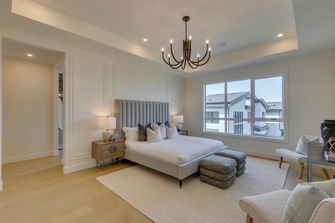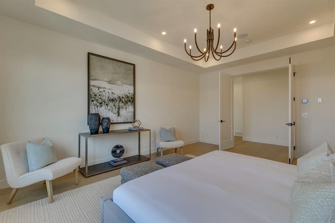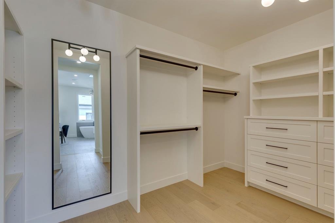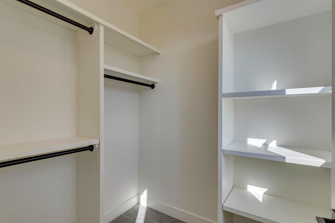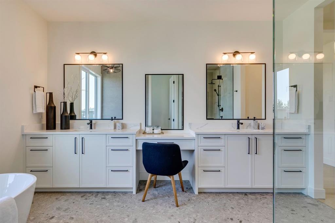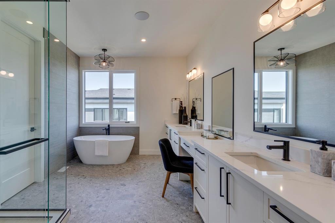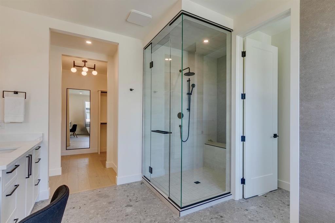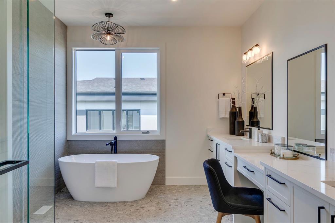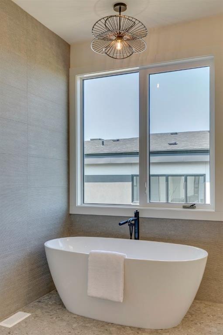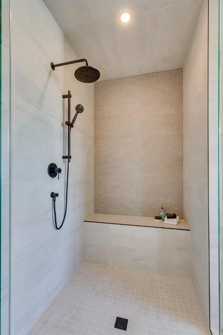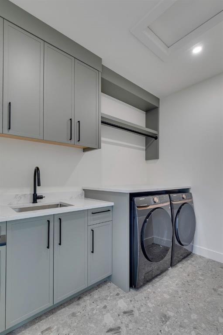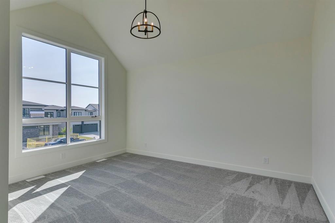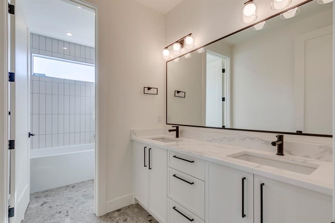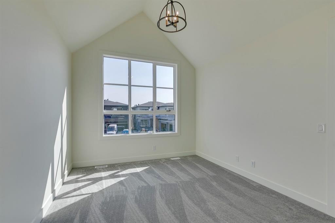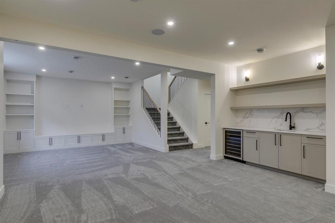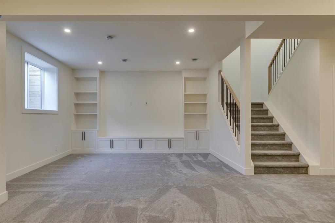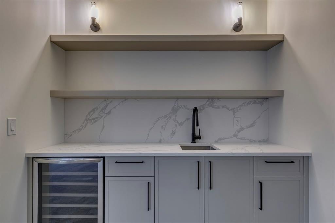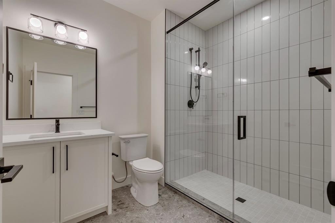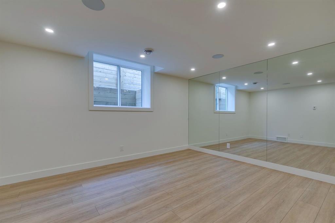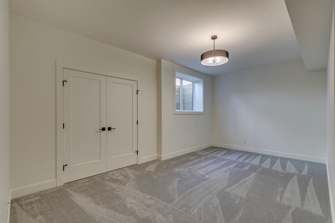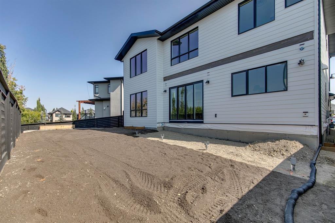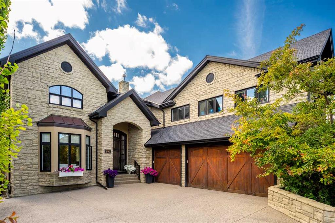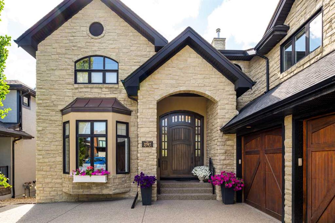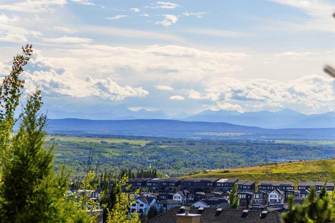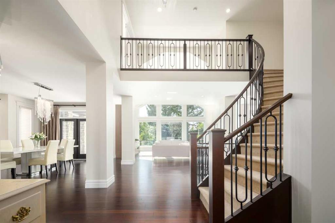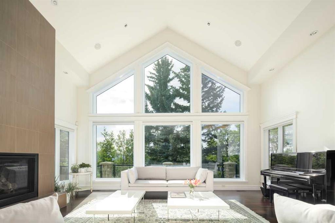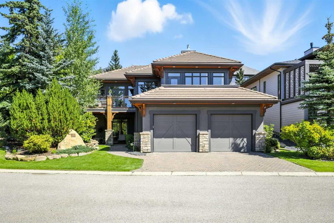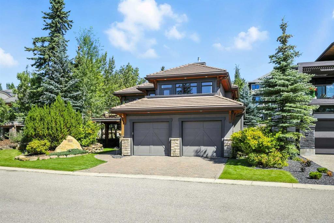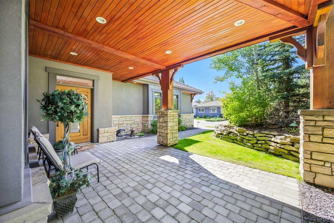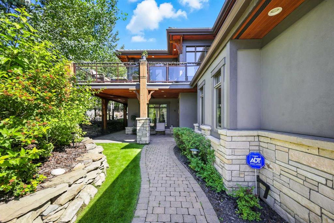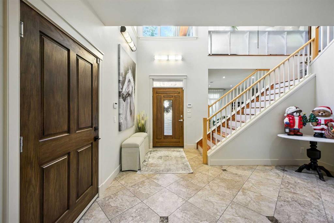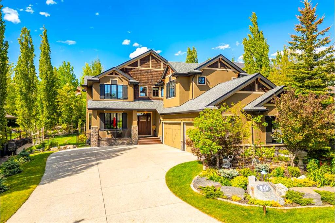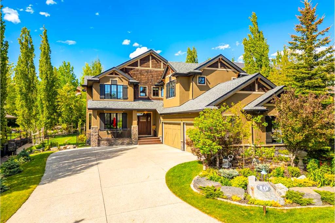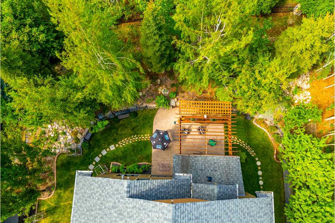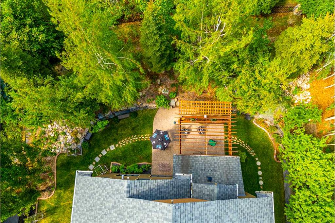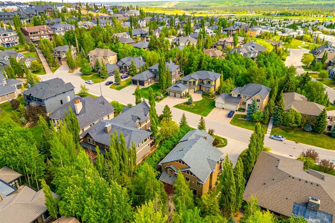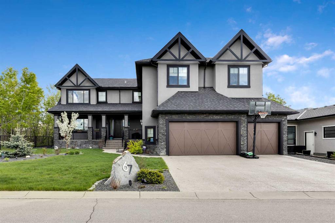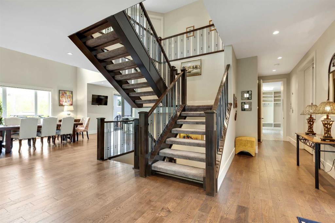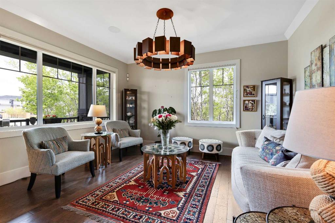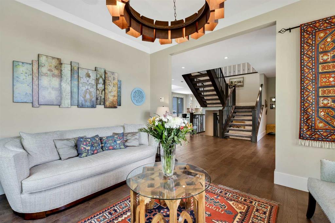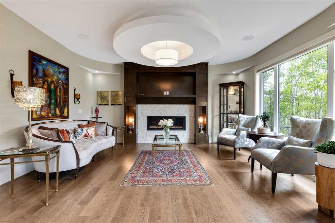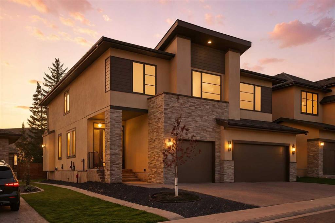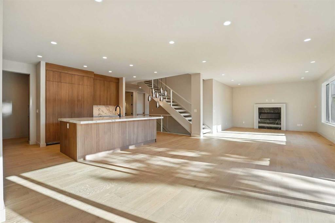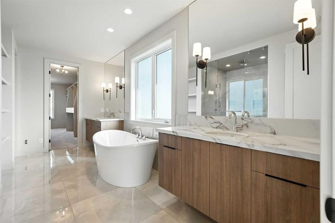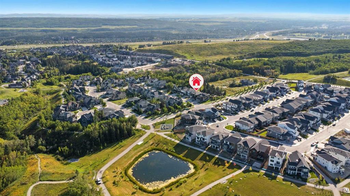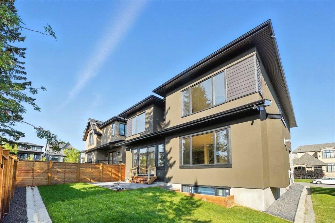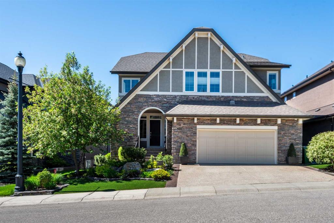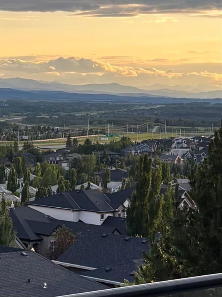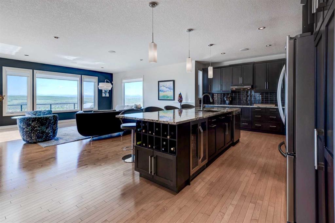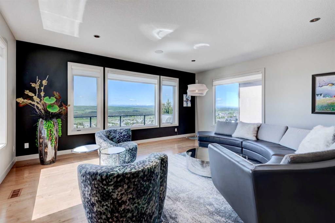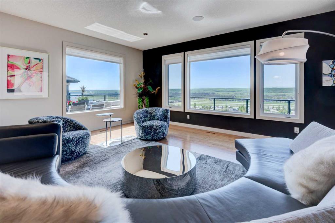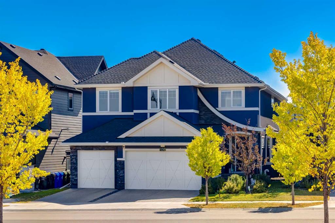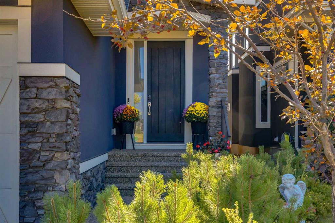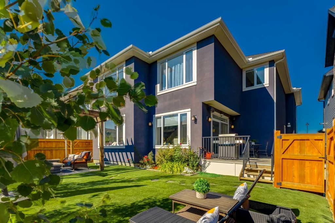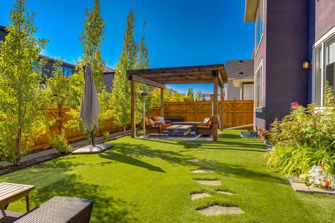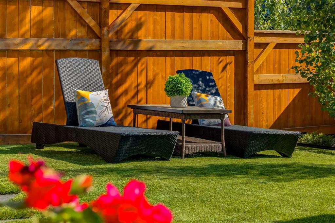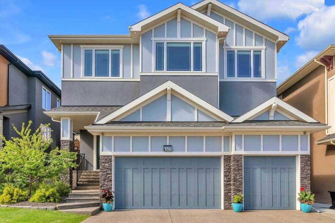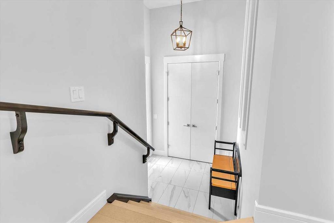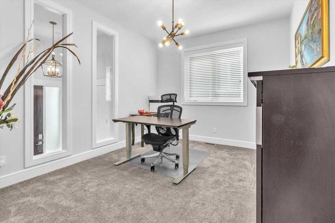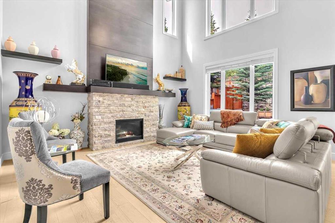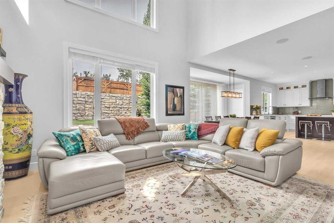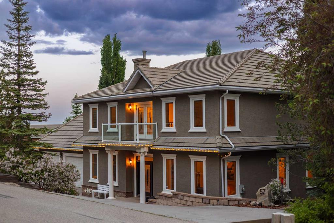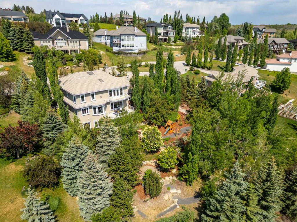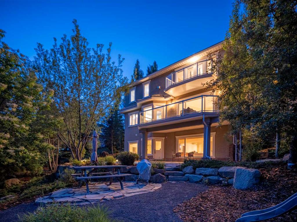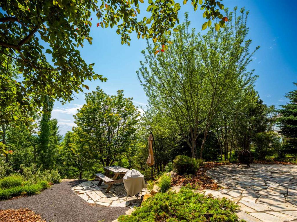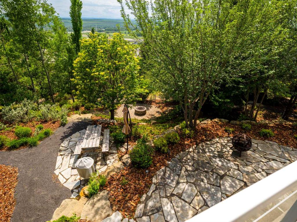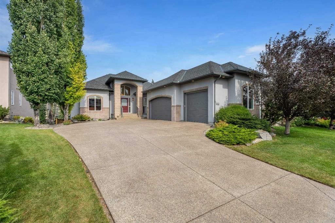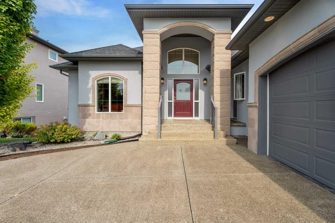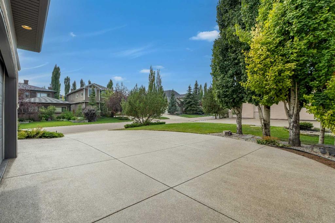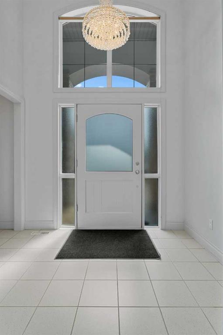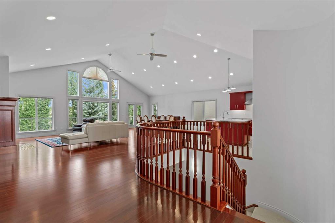48 Elveden Park SW
Calgary T3H2A9
MLS® Number: A2256608
$ 2,149,900
4
BEDROOMS
3 + 1
BATHROOMS
2025
YEAR BUILT
Welcome to this Luxury Modern Farmhouse by A|K Design & Development, nestled in a premier cul-de-sac surrounded by high-end residences in prestigious Elveden Park. With just under 3,300 sq ft above grade, this modern farmhouse masterpiece offers a perfect blend of timeless style, luxury finishes, and thoughtful functionality. Step into the grand open-concept layout, featuring a dramatic open-to-below living room with custom built-ins and a striking plaster fireplace. A gourmet kitchen anchors the space with a quartz island, plaster range hood, high-end JennAir appliances, and a walk-through pantry connected to the heated triple attached garage and exceptional mudroom with ample of space. The main floor also boosts a dedicated office space, a large mudroom with built-in lockers and a full closet, elegant design details throughout. The stunning eastern hardwood staircase leads to the upper level, where you'll find a spacious bonus room. Double doors lead to the tray-ceiling primary retreat with a spa-inspired ensuite offering double vanities, a dedicated makeup desk, a large shower, and an oversized walk-in closet with custom built-ins. Two additional vaulted-ceiling bedrooms, each with its own walk-in closet, share a well-appointed bathroom featuring double vanities—completing the upper level with both style and functionality. The fully developed basement is designed for entertaining and wellness, featuring a large family room with built-ins with theatre wiring, rec room, wet bar with a wine cooler, a separate gym with full mirrored wall and zoned heated floors for added comfort. Additional features: Heated triple attached garage, Smart home ready, Roughed in for A/C, Vacuflo, and alarm system A rare opportunity to own a luxury home in one of Calgary’s most exclusive neighbourhoods surrounds by parks, shopping and schools.
| COMMUNITY | Springbank Hill |
| PROPERTY TYPE | Detached |
| BUILDING TYPE | House |
| STYLE | 2 Storey |
| YEAR BUILT | 2025 |
| SQUARE FOOTAGE | 3,290 |
| BEDROOMS | 4 |
| BATHROOMS | 4.00 |
| BASEMENT | Finished, Full |
| AMENITIES | |
| APPLIANCES | Built-In Oven, Dishwasher, Dryer, Freezer, Garage Control(s), Garburator, Gas Cooktop, Humidifier, Microwave, Range Hood, Refrigerator, Washer, Wine Refrigerator |
| COOLING | Central Air, Rough-In |
| FIREPLACE | Gas |
| FLOORING | Carpet, Subfloor, Ceramic Tile, Hardwood, Laminate, Other, Tile |
| HEATING | In Floor, Fireplace(s), Forced Air, Natural Gas, Zoned |
| LAUNDRY | Electric Dryer Hookup, Laundry Room, Upper Level, Washer Hookup |
| LOT FEATURES | Back Yard, Cul-De-Sac, Irregular Lot, Landscaped, Lawn, Pie Shaped Lot, Street Lighting |
| PARKING | Aggregate, Triple Garage Attached |
| RESTRICTIONS | None Known |
| ROOF | Asphalt Shingle |
| TITLE | Fee Simple |
| BROKER | TREC The Real Estate Company |
| ROOMS | DIMENSIONS (m) | LEVEL |
|---|---|---|
| Family Room | 30`2" x 14`6" | Basement |
| Exercise Room | 11`9" x 15`0" | Basement |
| Furnace/Utility Room | 11`8" x 10`2" | Basement |
| Bedroom | 12`8" x 18`3" | Basement |
| 3pc Bathroom | 9`4" x 7`3" | Basement |
| 2pc Bathroom | 5`0" x 5`9" | Main |
| Kitchen | 13`0" x 18`6" | Main |
| Dining Room | 15`0" x 17`1" | Main |
| Pantry | 12`4" x 8`0" | Main |
| Living Room | 16`0" x 15`4" | Main |
| Foyer | 30`2" x 14`6" | Main |
| Office | 9`2" x 9`11" | Main |
| Mud Room | 9`10" x 7`9" | Main |
| Bedroom - Primary | 14`1" x 18`11" | Upper |
| Bedroom | 12`10" x 13`5" | Upper |
| Bedroom | 11`6" x 13`6" | Upper |
| 5pc Bathroom | 12`10" x 6`1" | Upper |
| 5pc Ensuite bath | 13`3" x 13`3" | Upper |

