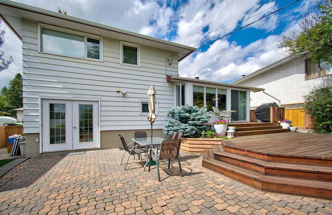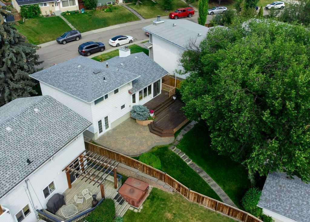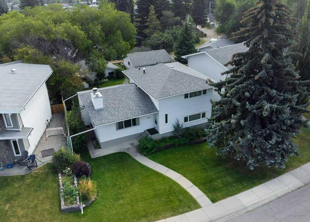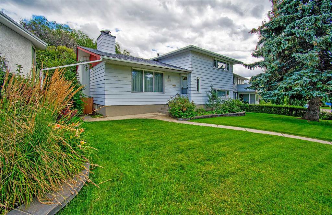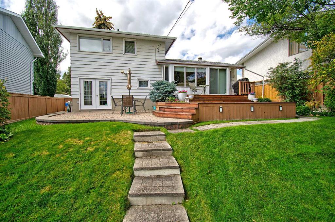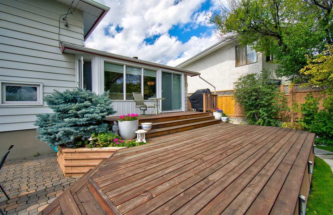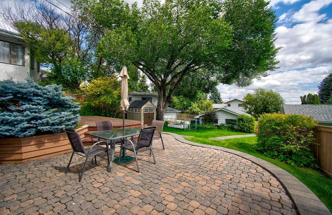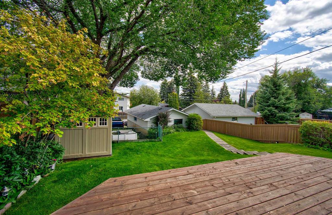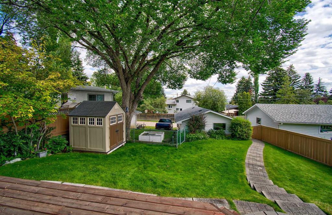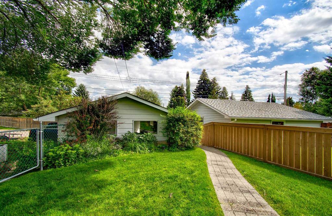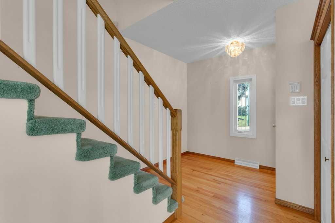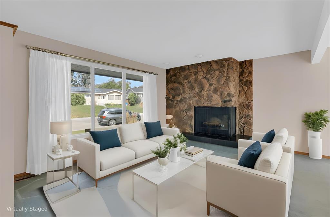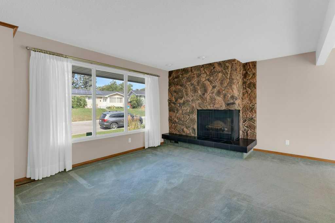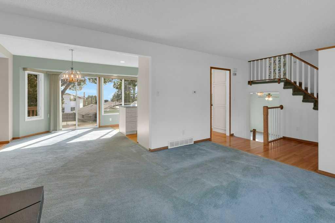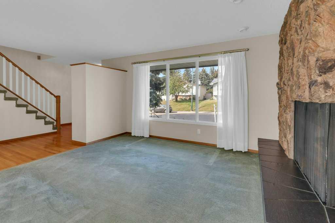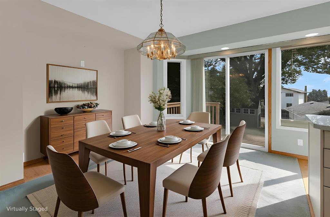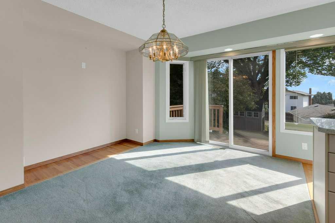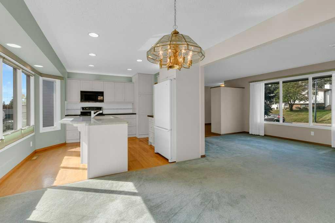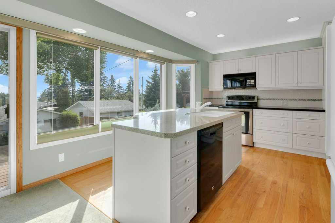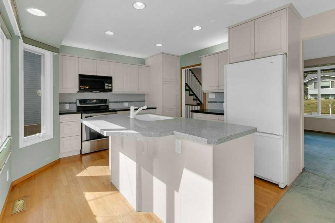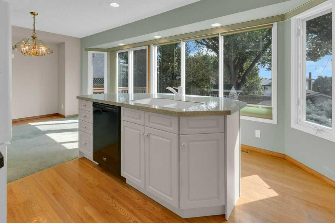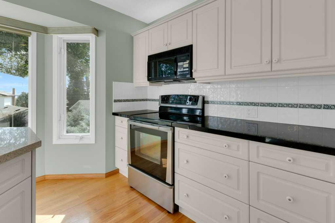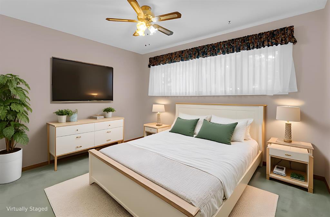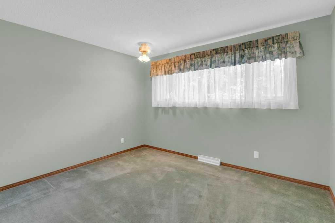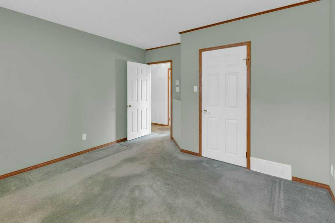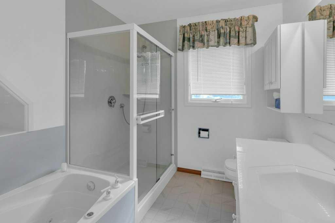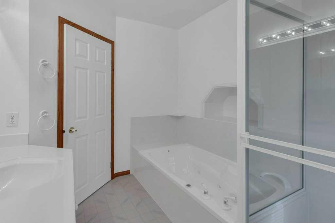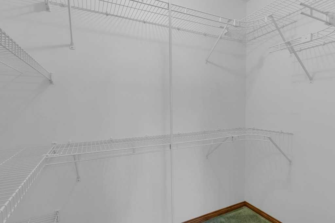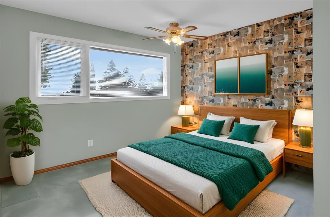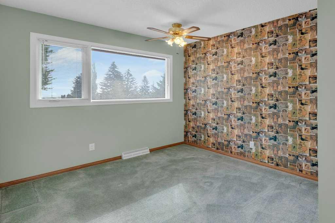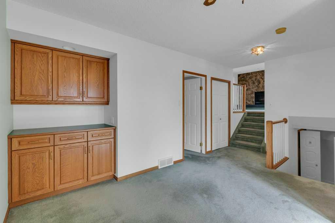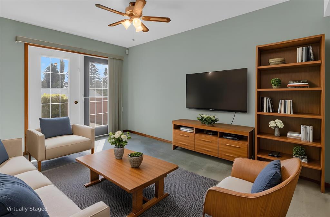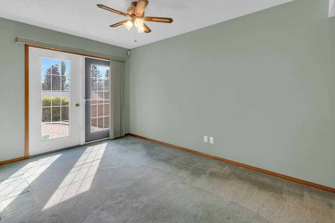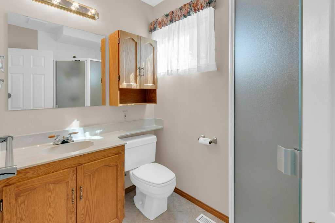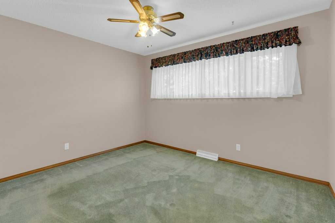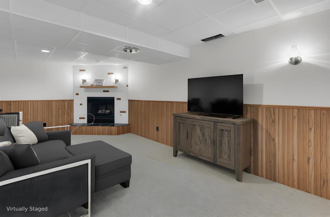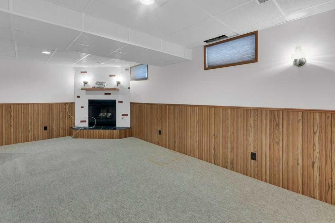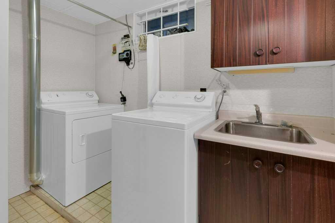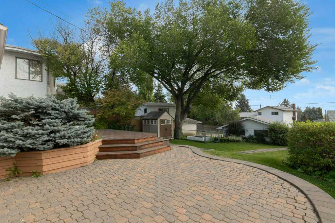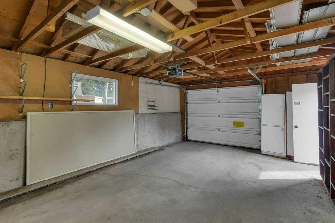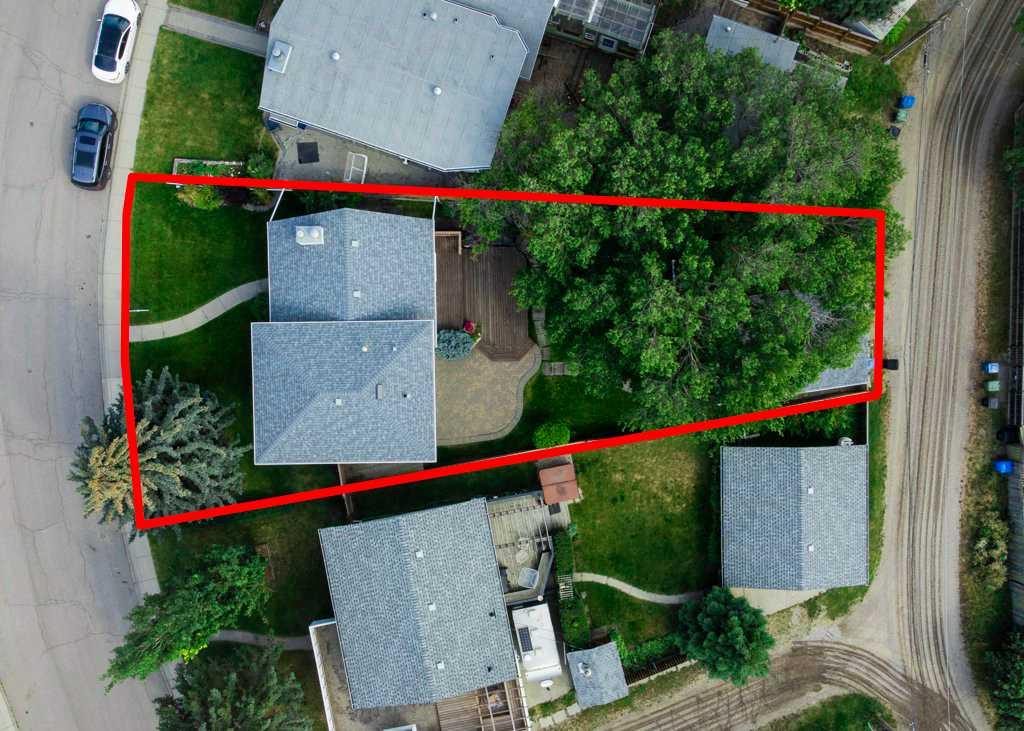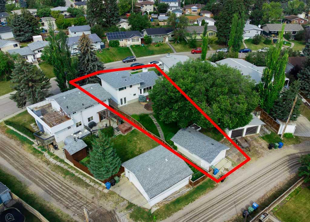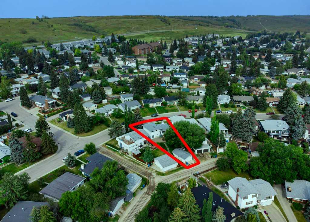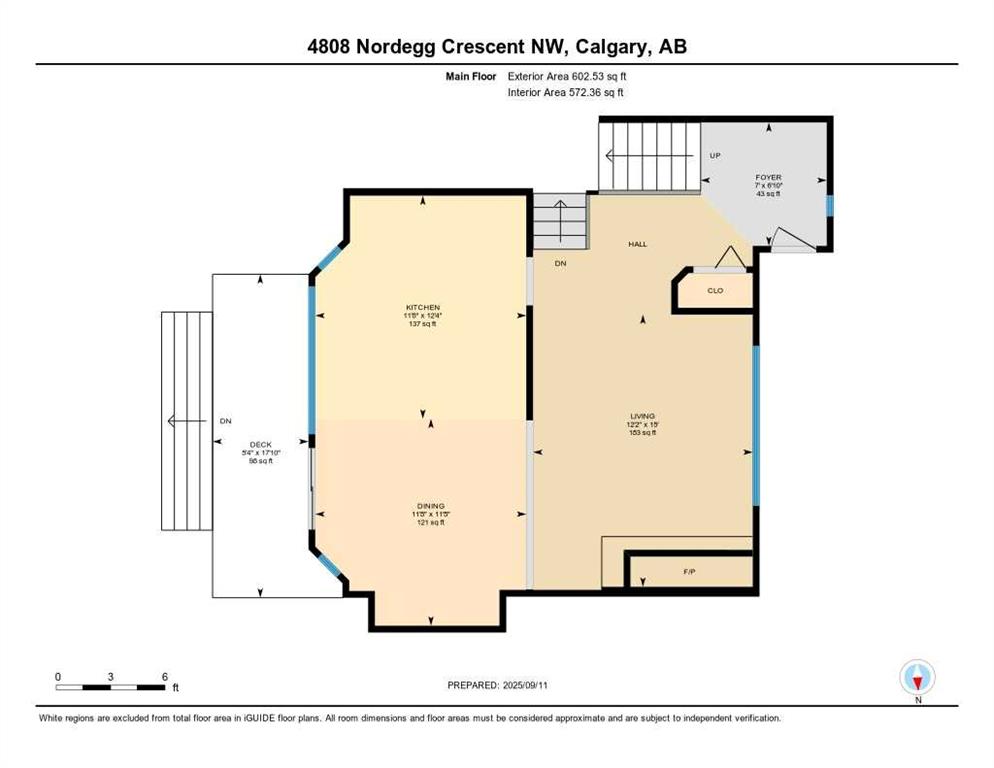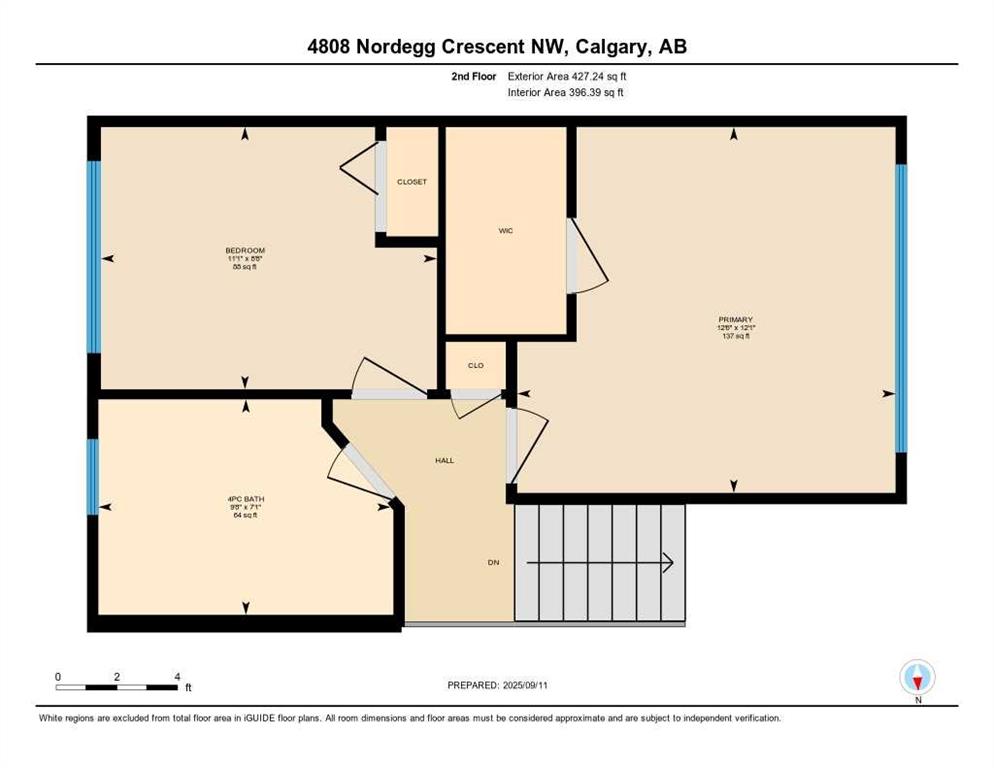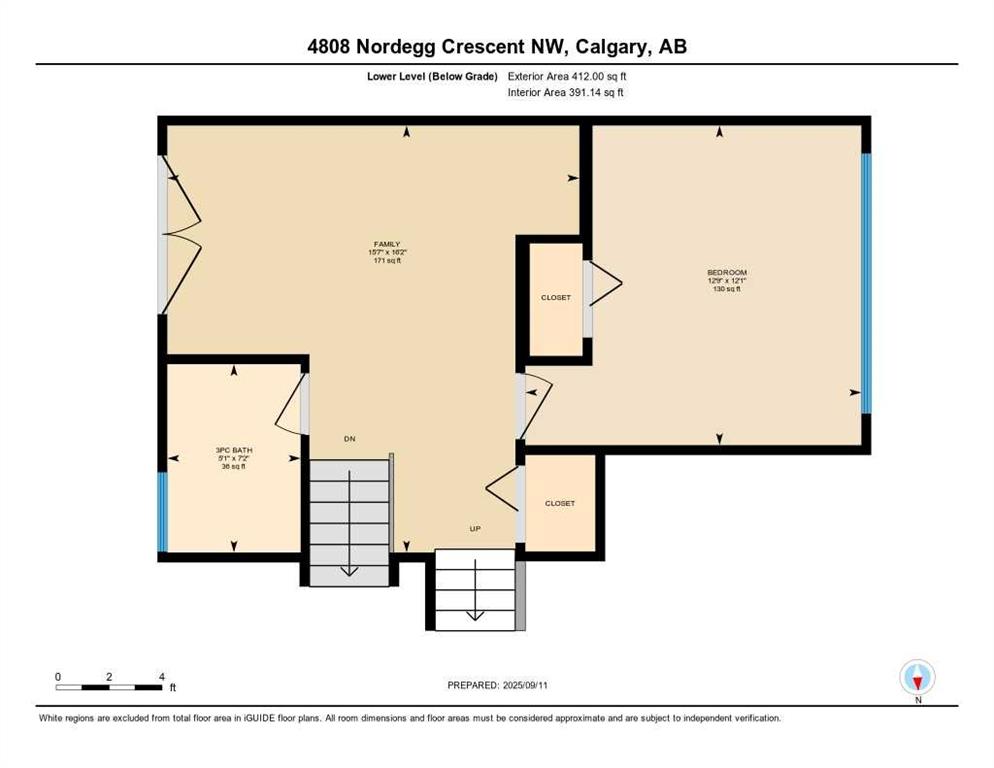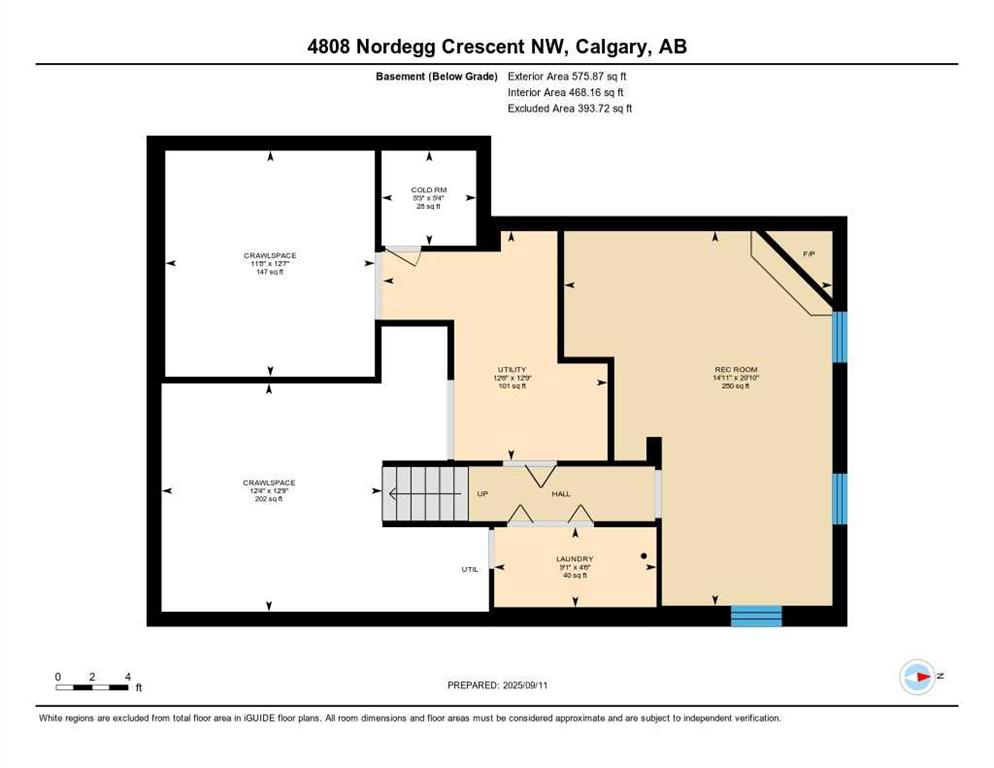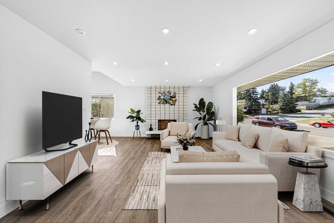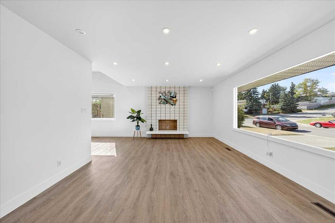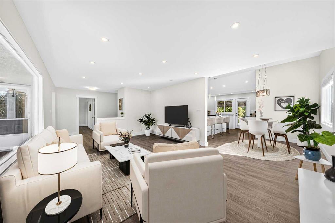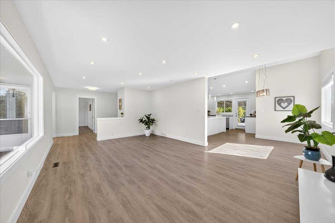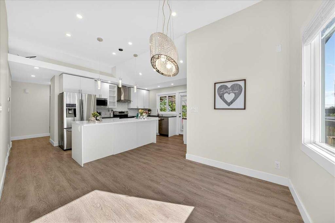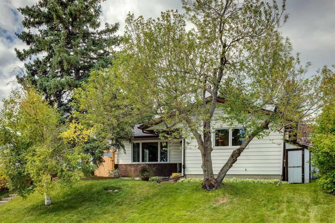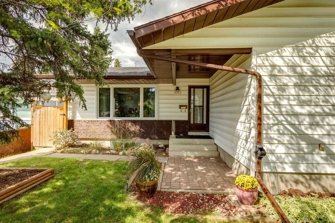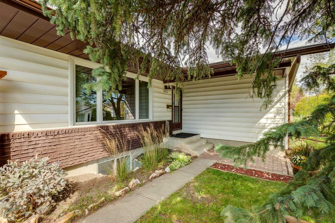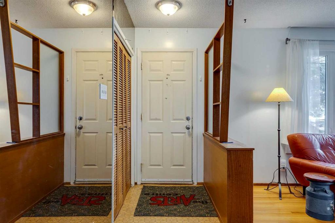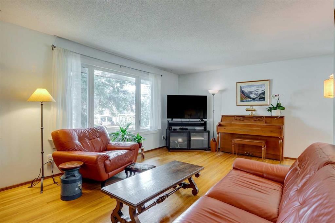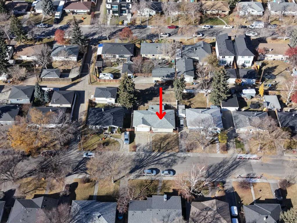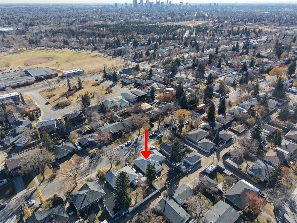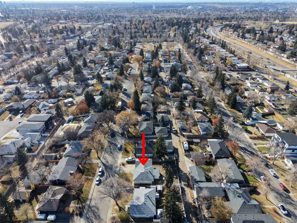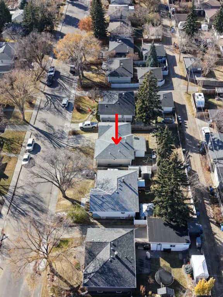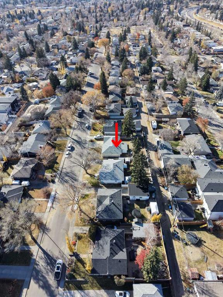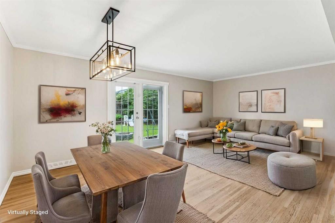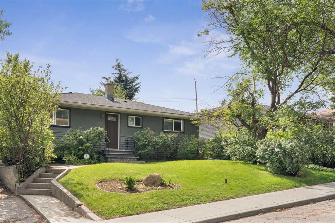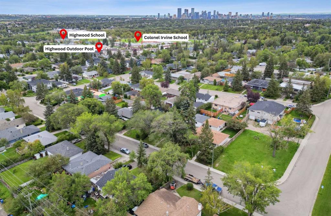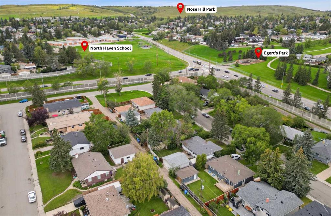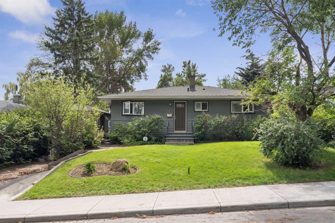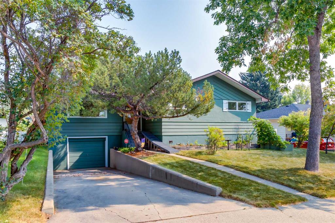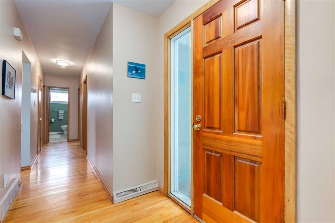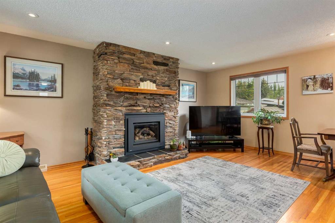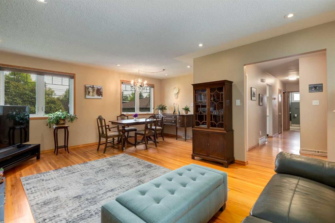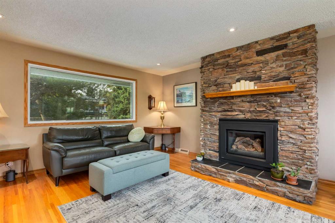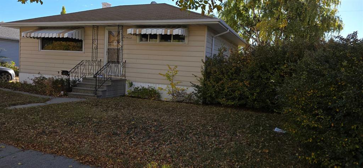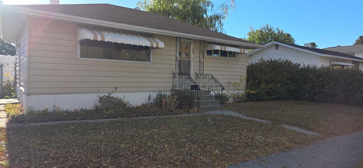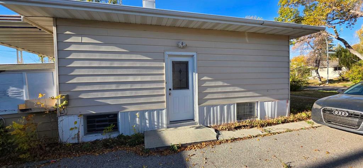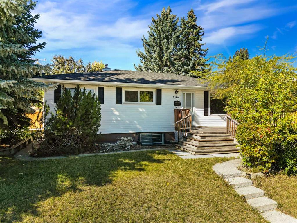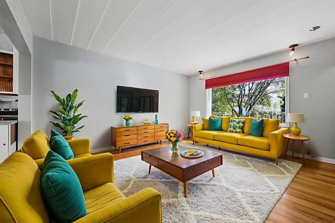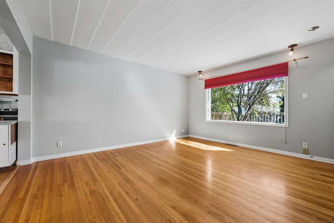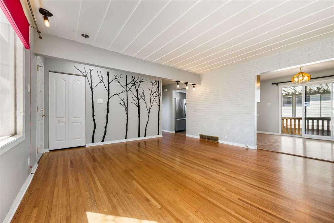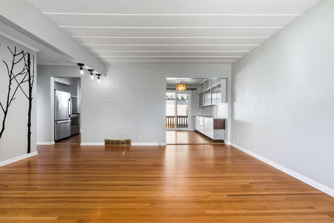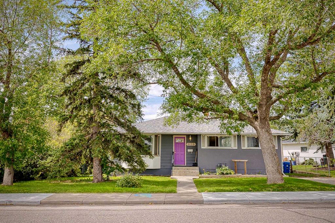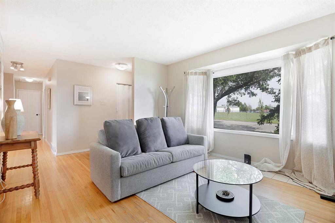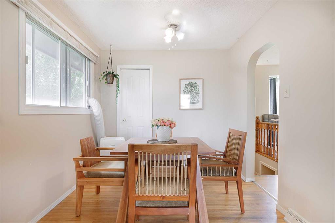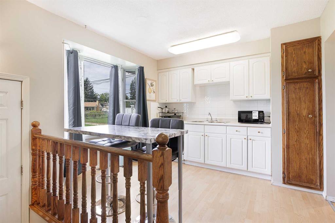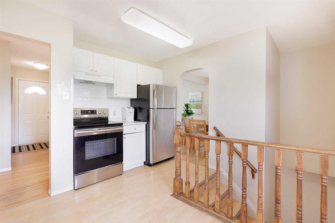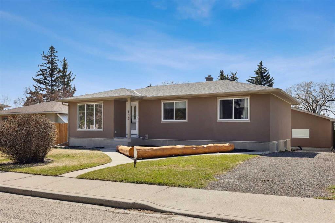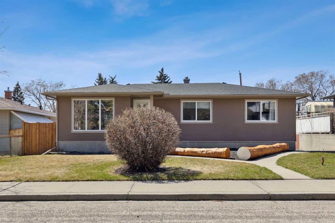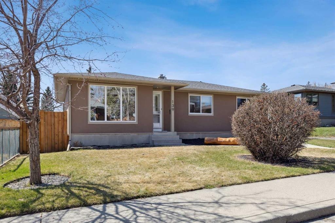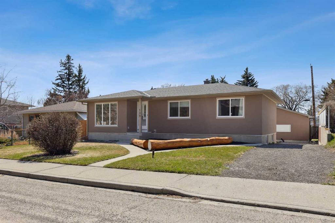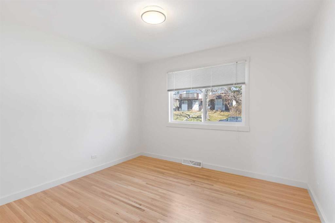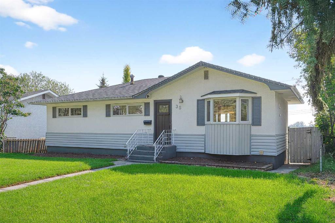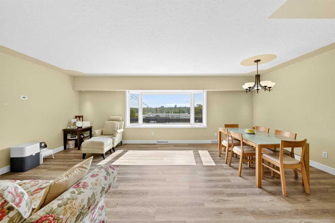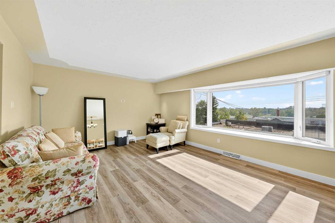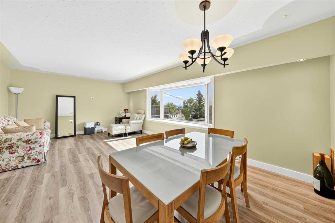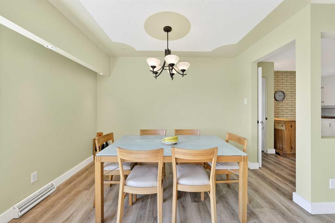4808 Nordegg Crescent NW
Calgary T2K 2M5
MLS® Number: A2263488
$ 695,000
3
BEDROOMS
2 + 0
BATHROOMS
1,030
SQUARE FEET
1963
YEAR BUILT
Exceptional opportunity for a property that HAS IT ALL! Nestled on an EXPANSIVE 65 (widest point) x 135 mature PIE LOT. This charming 4 level split home offers both tranquility and convenience on a premiere and VERY QUIET STREET surrounded by towering trees and LUSH LANDSCAPING. The SPRAWLING, GENTLY SLOPING YARD features well-maintained gardens, a lovely deck, interlocking brick patio, shaded nooks, and ample space for outdoor activities. Inside, the home boasts a bright and airy layout, with LARGE WINDOWS that invite NATURAL LIGHT and frame stunning views of the surroundings. This FULLY DEVELOPED home with OVER 1900 SQ FT OF DEVELOPED SPACE has been IMPECCABLY MAINTAINED and has been meticulously cared for by the original owners who raised their family in the heart of North Haven. THE ROOF IS LESS THAN 5 YEARS OLD, FURNACE JUST 3 YEARS OLD with NO ORIGINAL WINDOWS ON THE UPPER 3 LEVELS. Enjoy great features like 2 WOOD BURNING FIREPLACES, 3RD LEVEL WALKOUT offering an opportunity for a separate living space, cold room, sizeable crawl space, UNDERGROUND SPRINKLERS, and GARAGE PLUS ADDITIONAL/RV PARKING. This home is MOVE IN READY or gives you a chance to upgrade further or perhaps an expansion or new build! You will also enjoy the IDEAL LOCATION of this home and in the community of North Haven. Located just a 5-MINUTE WALK TO NORTH HAVEN ELEMENTARY and quick access to the CALGARY WINTER CLUB, 14th street and John Laurie and McKnight Blvd you will get where you need to go seamlessly. With its charming character and cozy, comfortable ambiance, this home is a true gem that you MUST CHECK OUT!
| COMMUNITY | North Haven |
| PROPERTY TYPE | Detached |
| BUILDING TYPE | House |
| STYLE | 4 Level Split |
| YEAR BUILT | 1963 |
| SQUARE FOOTAGE | 1,030 |
| BEDROOMS | 3 |
| BATHROOMS | 2.00 |
| BASEMENT | Partial |
| AMENITIES | |
| APPLIANCES | Dishwasher, Electric Cooktop, Electric Oven, Freezer, Garage Control(s), Garburator, Microwave Hood Fan, Refrigerator, Washer, Water Softener, Window Coverings |
| COOLING | None |
| FIREPLACE | Gas |
| FLOORING | Carpet, Hardwood |
| HEATING | Fireplace(s), Forced Air, Natural Gas |
| LAUNDRY | Lower Level |
| LOT FEATURES | Back Yard, Front Yard, Landscaped, Lawn, Treed |
| PARKING | Oversized, Single Garage Detached |
| RESTRICTIONS | None Known |
| ROOF | Asphalt Shingle |
| TITLE | Fee Simple |
| BROKER | BECK Real Estate Ltd. |
| ROOMS | DIMENSIONS (m) | LEVEL |
|---|---|---|
| Game Room | 14`11" x 20`10" | Level 4 |
| Kitchen | 12`4" x 11`8" | Main |
| Dining Room | 11`5" x 11`8" | Main |
| Living Room | 15`0" x 12`2" | Main |
| 3pc Bathroom | 7`2" x 5`1" | Third |
| Bedroom | 12`1" x 12`9" | Third |
| Family Room | 16`2" x 15`7" | Third |
| 4pc Bathroom | 7`1" x 9`8" | Upper |
| Bedroom - Primary | 12`1" x 12`6" | Upper |
| Bedroom | 11`1" x 8`8" | Upper |

