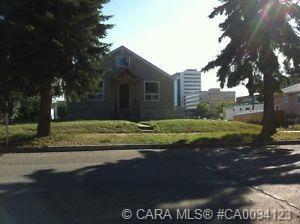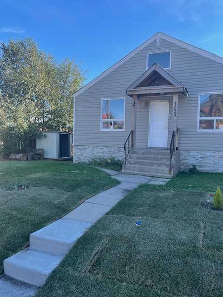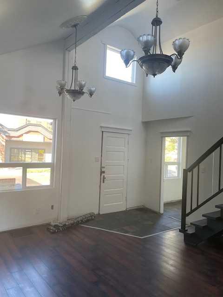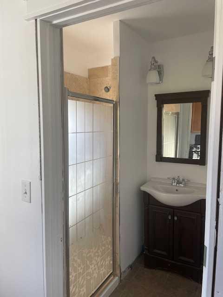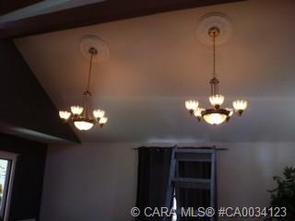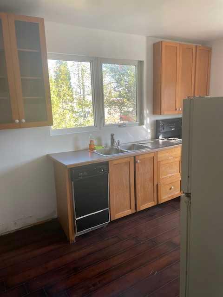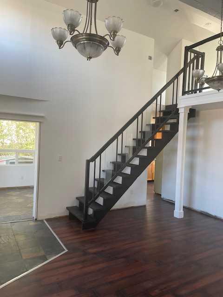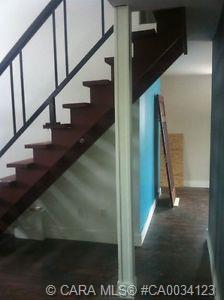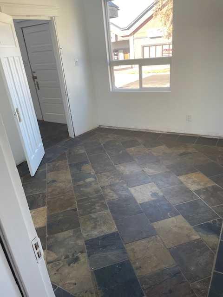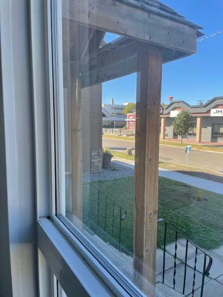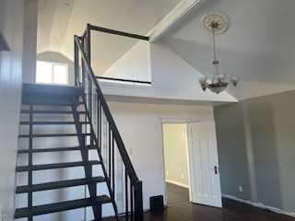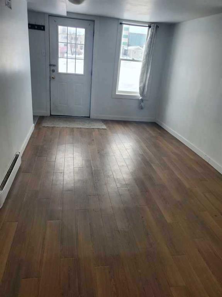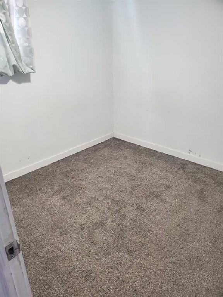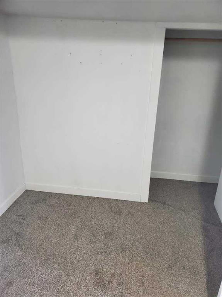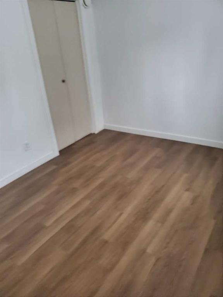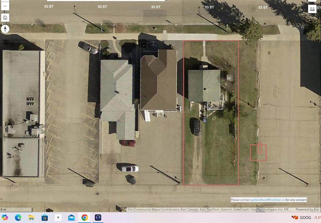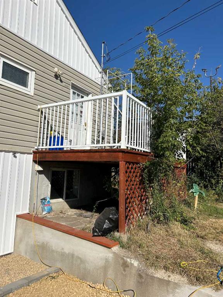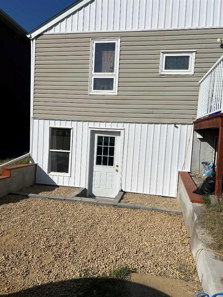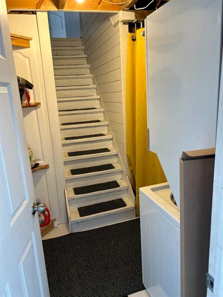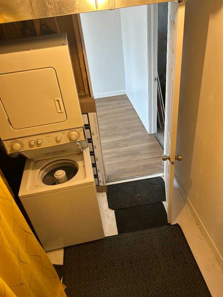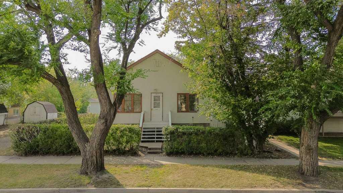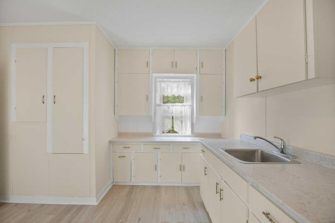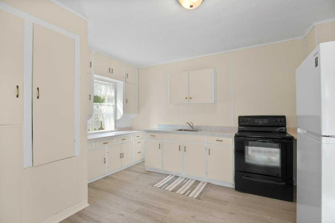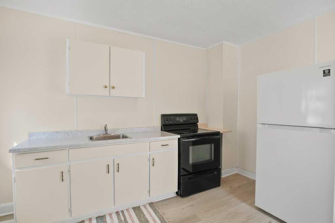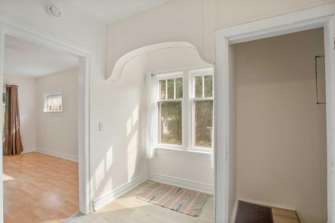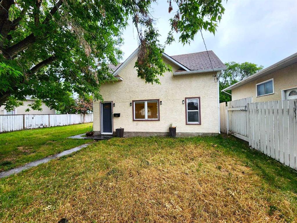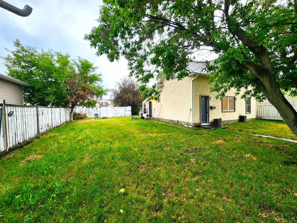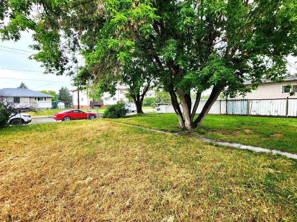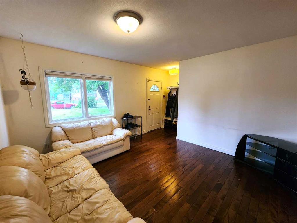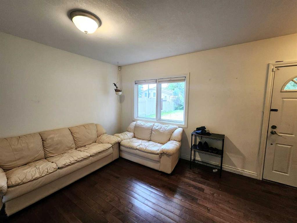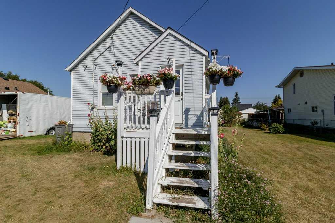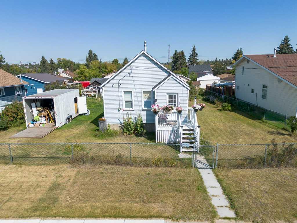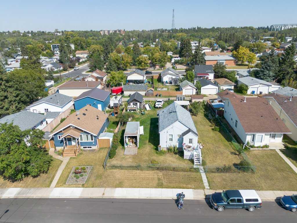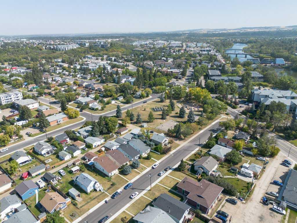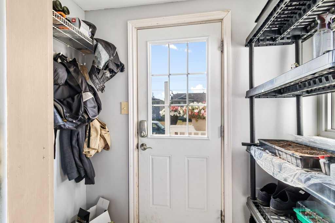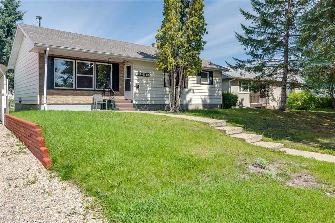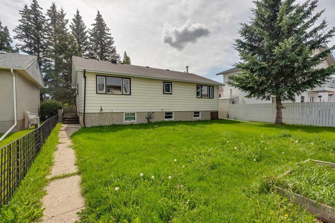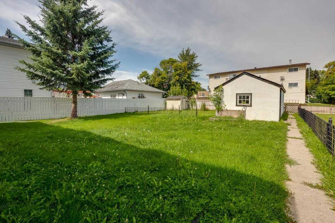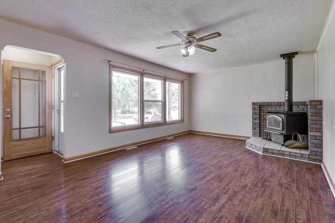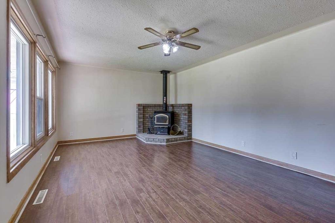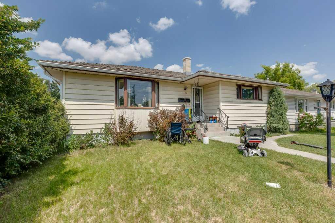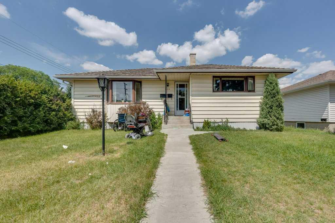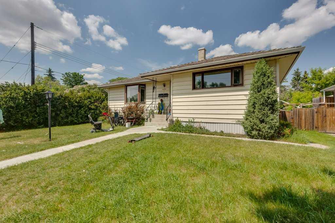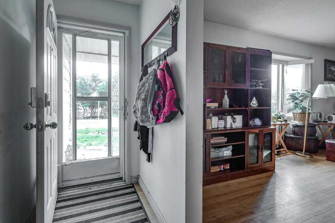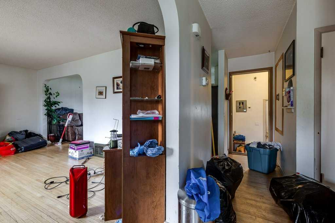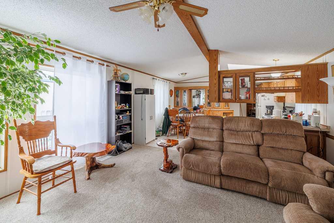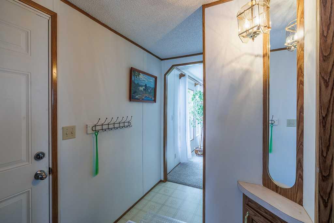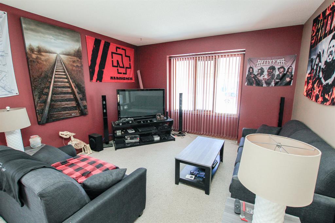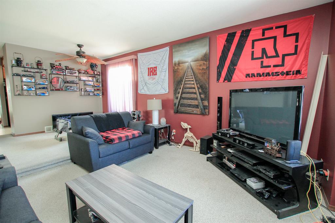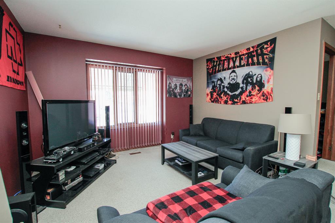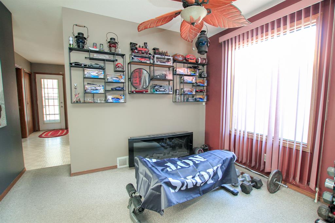4823 53 Street
Red Deer T4N 0C2
MLS® Number: A2254728
$ 259,900
4
BEDROOMS
2 + 0
BATHROOMS
895
SQUARE FEET
1939
YEAR BUILT
This is an affordable downtown Red Deer property with an illegal suite, exceptional future potential. Situated on a 50 x 125 ft lot, the main floor features soaring ceilings and a stylish loft that overlooks the bright, open living space. Below, a separate walk-out basement unit has its own ground-level entrance to the back yard. Each level provides two bedrooms or offices, a full kitchen, and a bathroom, with a shared laundry area between them. The entire historic home has been extensively upgraded over the years, including newer windows, furnace, electrical, a new hot-water tank, eavestroughs, and brand-new shingles installed in August 2025. Off-street parking is plentiful at the rear. Zoned C1, the lot is ideally positioned for redevelopment and the City has previously approved a 10,000-square-foot mixed-use project on the site. With many government incentives available for downtown redevelopment and no nearby residential neighbourhood to trigger complaints, this property represents an excellent opportunity to enter the market and plan a future multi-level apartment or commercial building.
| COMMUNITY | Downtown Red Deer |
| PROPERTY TYPE | Detached |
| BUILDING TYPE | House |
| STYLE | 2 Storey |
| YEAR BUILT | 1939 |
| SQUARE FOOTAGE | 895 |
| BEDROOMS | 4 |
| BATHROOMS | 2.00 |
| BASEMENT | Separate/Exterior Entry, Full, Partially Finished |
| AMENITIES | |
| APPLIANCES | Dishwasher, Electric Stove, Refrigerator, Stove(s), Washer/Dryer Stacked |
| COOLING | None |
| FIREPLACE | N/A |
| FLOORING | Carpet, Laminate, Slate, Tile |
| HEATING | Forced Air, Natural Gas |
| LAUNDRY | Common Area |
| LOT FEATURES | Standard Shaped Lot, Views |
| PARKING | Gravel Driveway, Off Street, Owned |
| RESTRICTIONS | None Known |
| ROOF | Asphalt, Asphalt Shingle |
| TITLE | Fee Simple |
| BROKER | Big Earth Realty |
| ROOMS | DIMENSIONS (m) | LEVEL |
|---|---|---|
| Bedroom | 10`0" x 10`0" | Basement |
| Bedroom | 8`0" x 10`0" | Basement |
| 3pc Bathroom | Lower | |
| Bedroom | 10`0" x 10`0" | Main |
| Living Room | 16`0" x 12`11" | Main |
| 3pc Bathroom | Main | |
| Bonus Room | 11`0" x 10`0" | Third |
| Bedroom | 10`7" x 10`5" | Upper |

