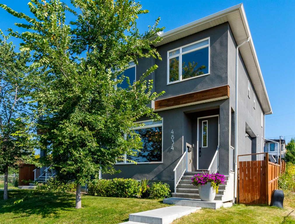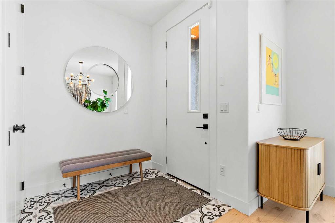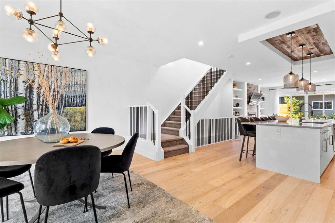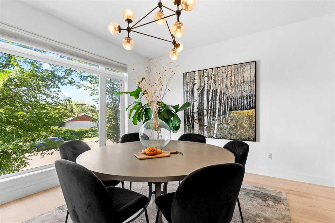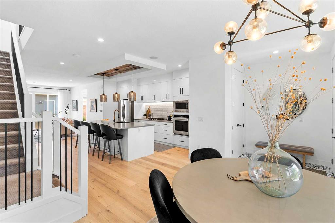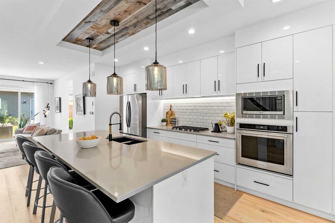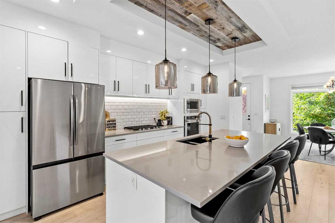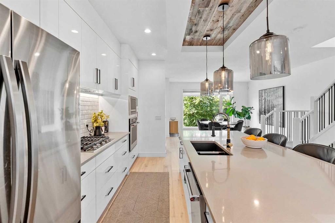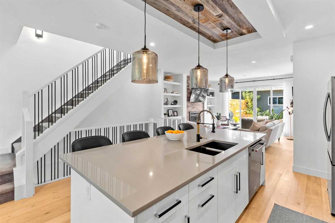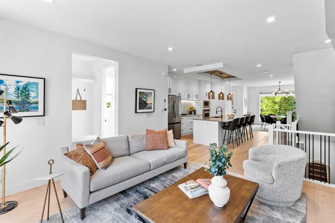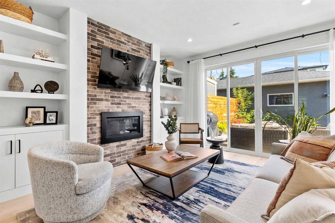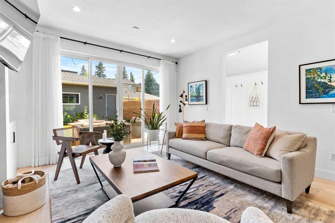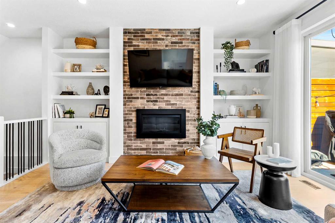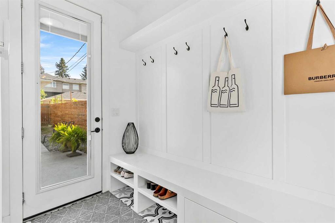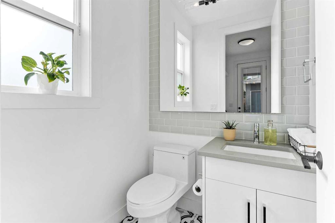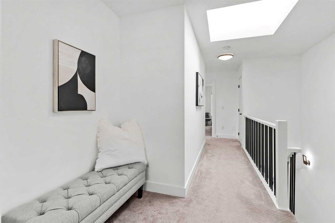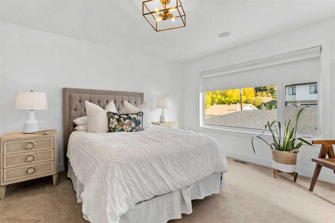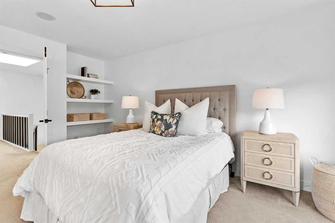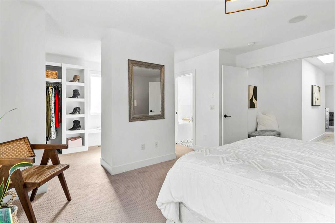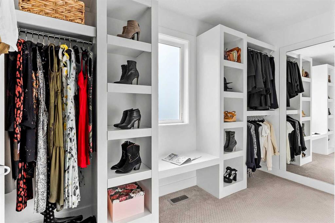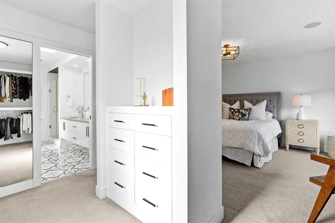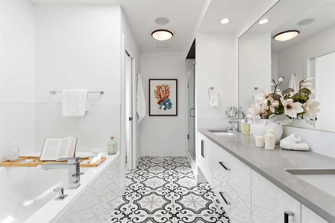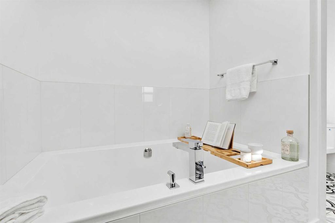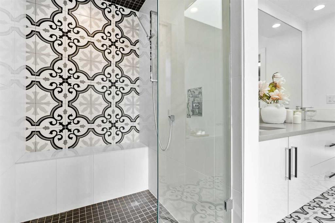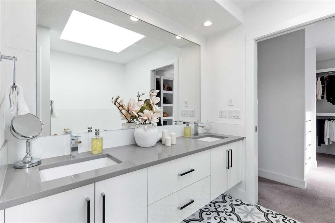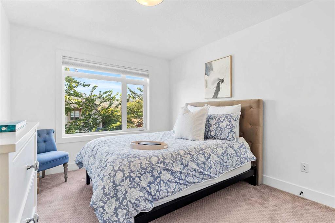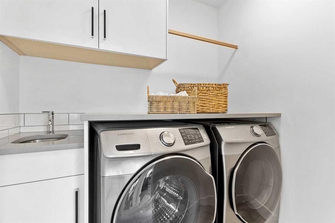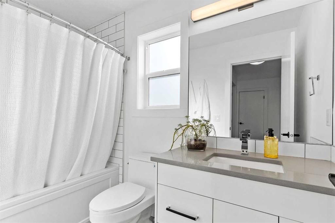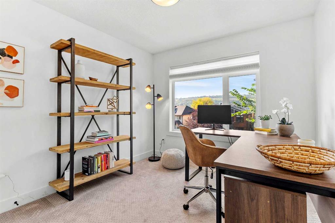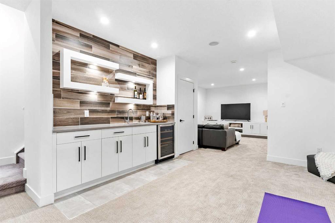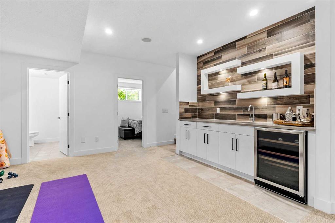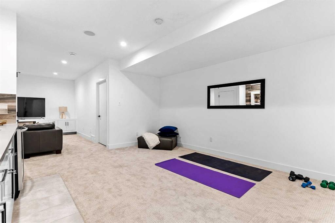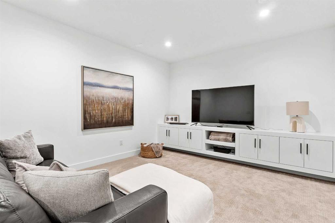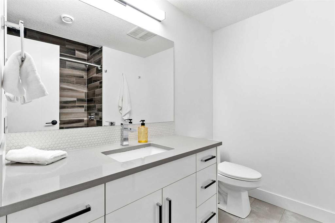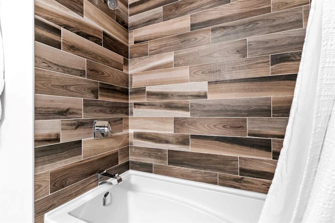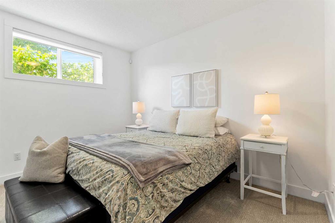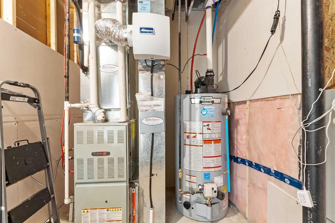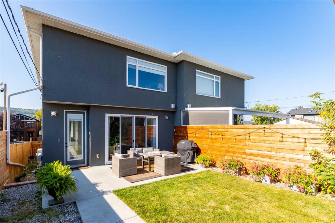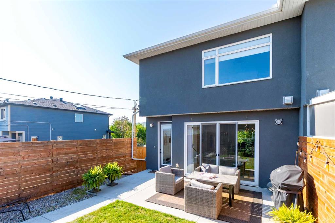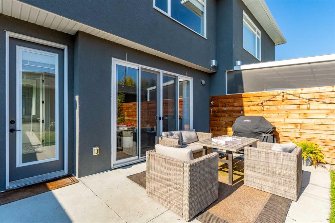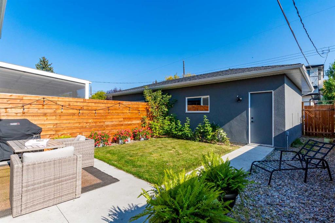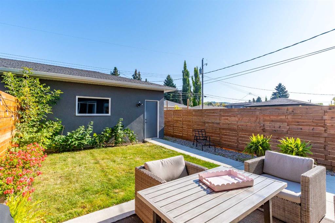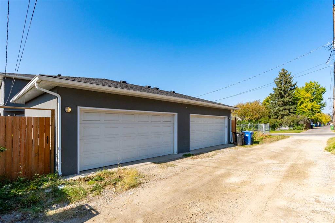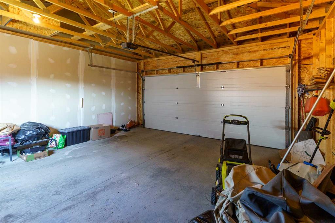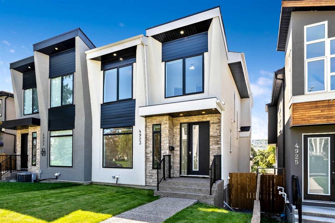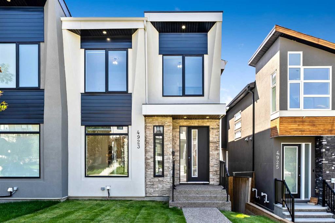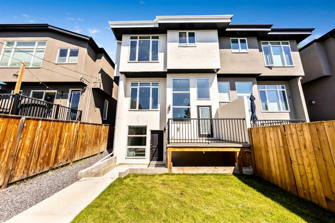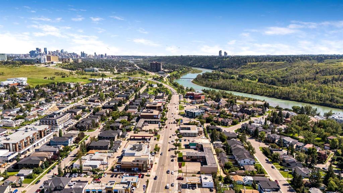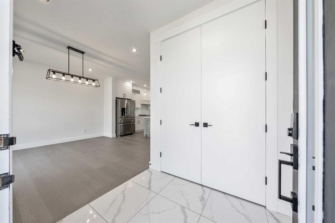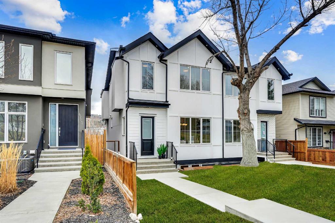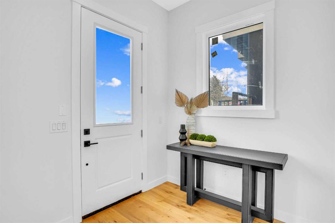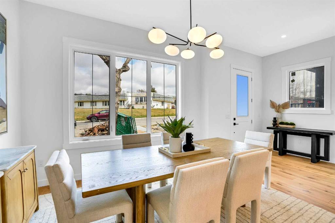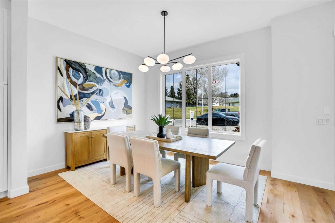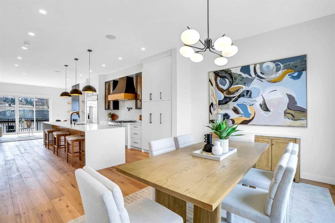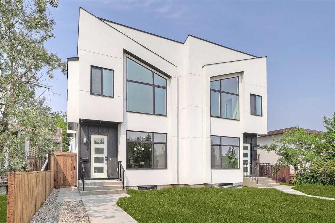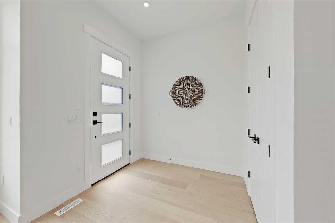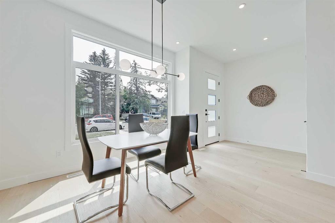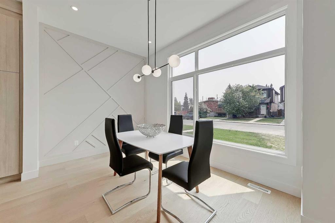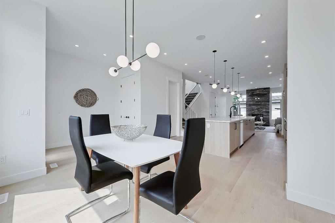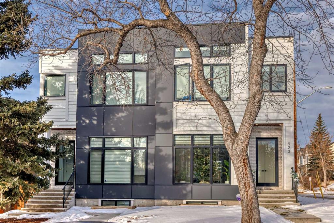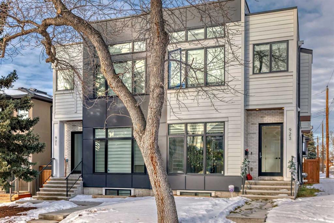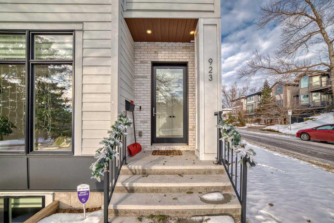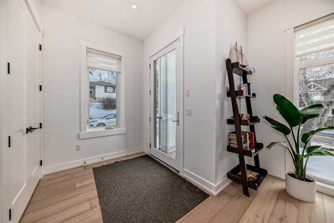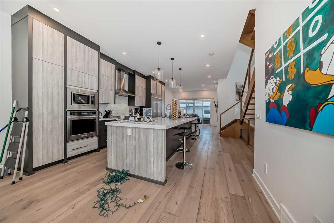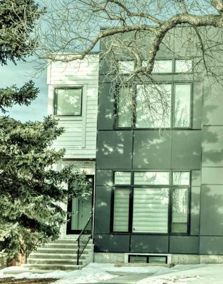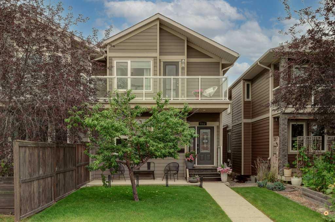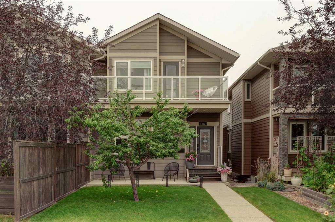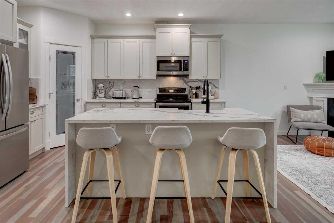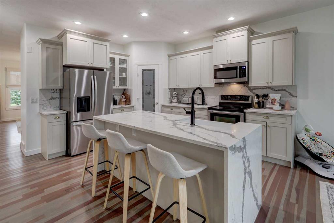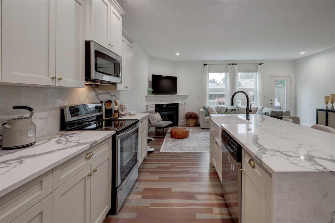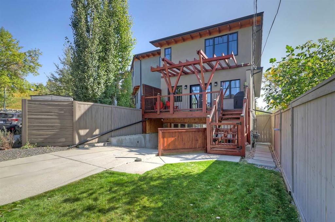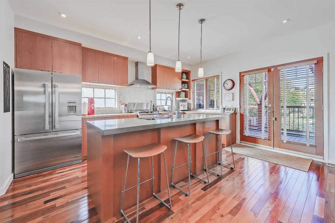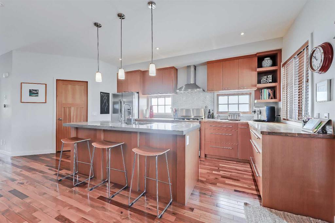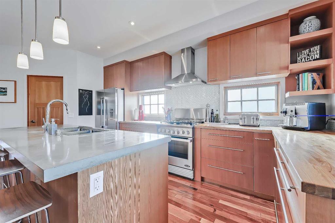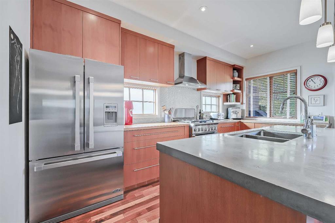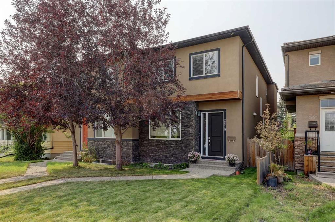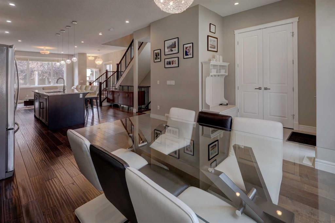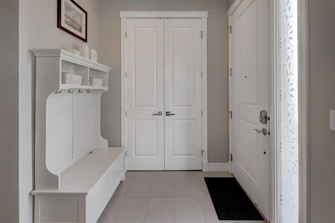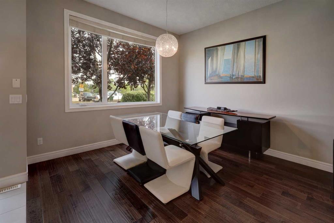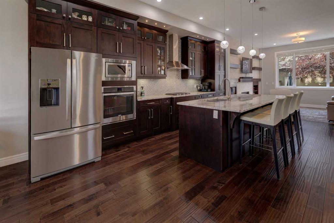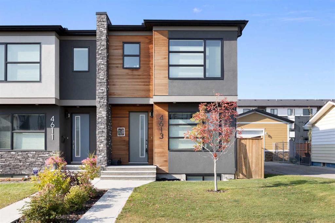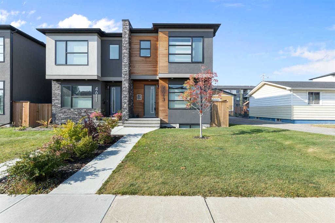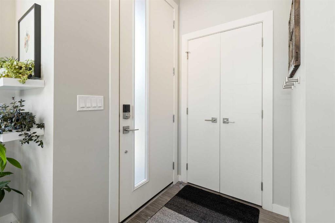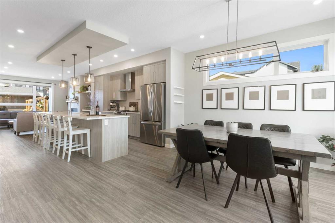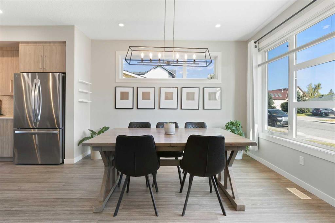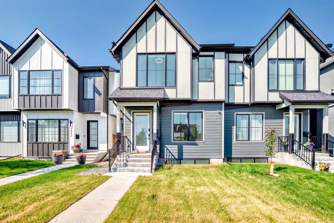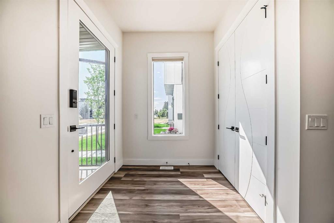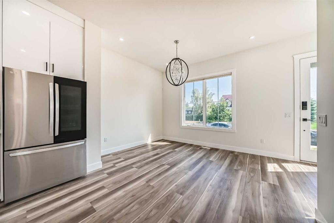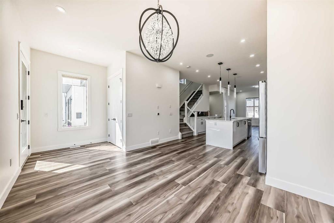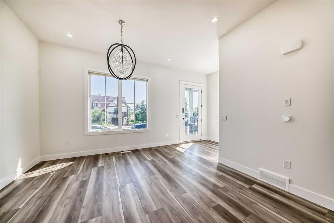4834 20 Avenue NW
Calgary T3B 0V3
MLS® Number: A2257427
$ 899,000
4
BEDROOMS
3 + 1
BATHROOMS
1,986
SQUARE FEET
2019
YEAR BUILT
Fall in love with this, next to new, SEMI-DETACHED home in the sought-after riverside community of MONTGOMERY! This modern farmhouse-inspired infill delivers over 2,974 sq ft of developed living space, thoughtfully finished with high-end upgrades and a fully developed basement. Just steps from the Bow River pathways, Shouldice Athletic Park, and an easy hop to Market Mall and downtown, this location perfectly balances active outdoor living with urban convenience. The main floor showcases a chef’s kitchen with 12ft ceiling-height, custom cabinetry, a sleek tile backsplash, designer pendant lights, an oversized island with bar seating, a built-in pantry, and premium stainless-steel appliances—including a gas cooktop, Built in double stove, French-door fridge, custom hood fan, and dishwasher. A spacious living room centers around a striking gas fireplace flanked by custom millwork and opens through lfloor to ceiling sliding patio doors to the backyard. At the front, the generous dining area is framed by oversized windows, while a discreet mudroom with built-in benches and full closets keeps everything organized. A private powder room completes the level. Upstairs, the elegant primary suite impresses with huge windows, and a walk-in closet to die for! This walk in closet is every business person’s dream! It’s a must see! The spa-inspired ensuite features dual under-mount sinks, quartz counters, a soaker tub, and a glass shower with a built-in bench. Two additional bedrooms share a stylish 5-pc bath with dual sinks, and the upper laundry room includes matching quartz counters and a convenient laundry sink. The fully developed basement expands your living space with an open rec room and full wet bar, a versatile flex area—perfect for a home gym or office—a fourth bedroom , and a 3-pc bath. Let's not forget about the 20X20 double detached garage will alley access. There's lots of storage for all your mountain adventures in there! Living in Montgomery means riverside pathways, quick mountain getaways, and easy access to Foothills Hospital, U of C, and downtown Calgary—all right outside your door. 4832 20 Ave NW isn’t just a home; it’s a lifestyle in one of Calgary’s most vibrant, amenity-rich communities.
| COMMUNITY | Montgomery |
| PROPERTY TYPE | Semi Detached (Half Duplex) |
| BUILDING TYPE | Duplex |
| STYLE | 2 Storey, Side by Side |
| YEAR BUILT | 2019 |
| SQUARE FOOTAGE | 1,986 |
| BEDROOMS | 4 |
| BATHROOMS | 4.00 |
| BASEMENT | Finished, Full |
| AMENITIES | |
| APPLIANCES | Built-In Gas Range, Built-In Oven, Central Air Conditioner, Dishwasher, Microwave, Refrigerator |
| COOLING | Central Air |
| FIREPLACE | Electric |
| FLOORING | Hardwood |
| HEATING | Forced Air |
| LAUNDRY | In Basement |
| LOT FEATURES | Back Yard |
| PARKING | Double Garage Detached |
| RESTRICTIONS | None Known |
| ROOF | Asphalt Shingle |
| TITLE | Fee Simple |
| BROKER | eXp Realty |
| ROOMS | DIMENSIONS (m) | LEVEL |
|---|---|---|
| 4pc Bathroom | 8`6" x 8`1" | Basement |
| Bedroom | 10`4" x 12`0" | Basement |
| Game Room | 18`2" x 31`3" | Basement |
| Living Room | 14`8" x 15`4" | Main |
| Kitchen | 15`1" x 16`11" | Main |
| Dining Room | 14`6" x 13`0" | Main |
| 2pc Bathroom | 5`1" x 44`11" | Main |
| 4pc Bathroom | 5`0" x 9`2" | Second |
| 5pc Ensuite bath | 12`0" x 11`6" | Second |
| Bedroom | 9`8" x 12`9" | Second |
| Bedroom | 10`2" x 13`10" | Second |
| Bedroom - Primary | 12`10" x 16`1" | Second |
| Walk-In Closet | 7`8" x 12`5" | Second |

