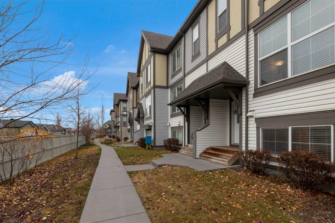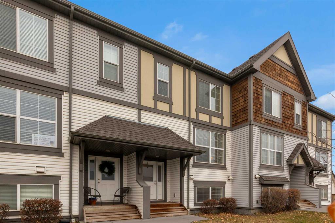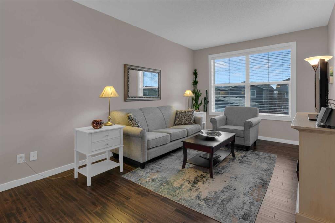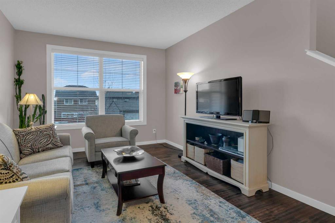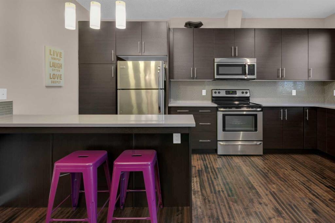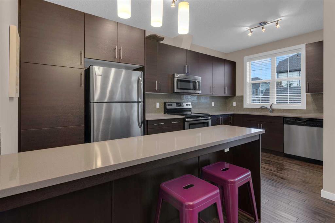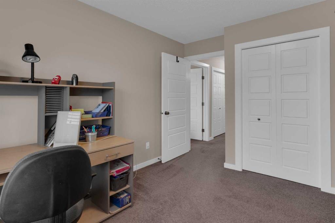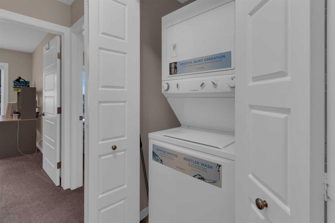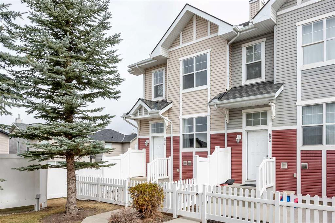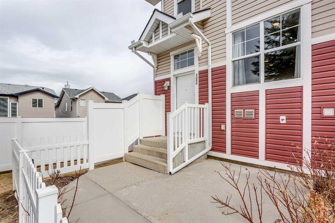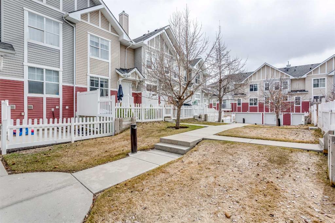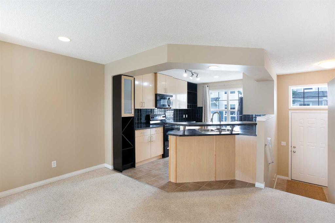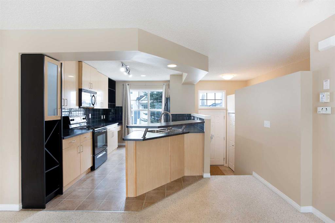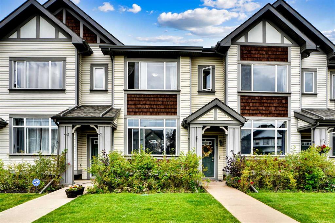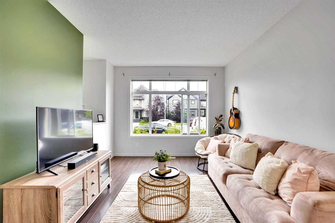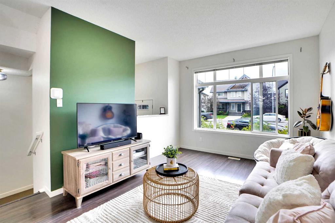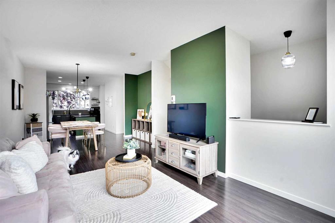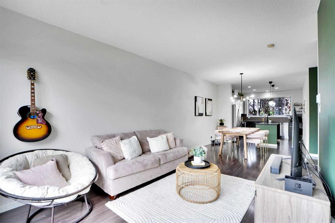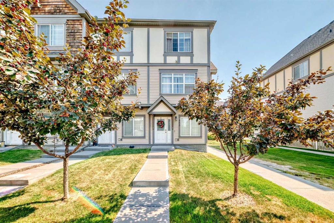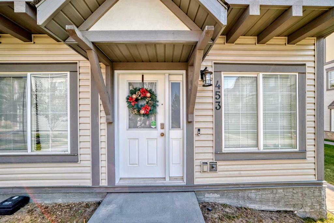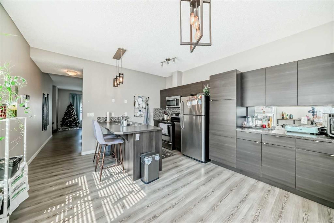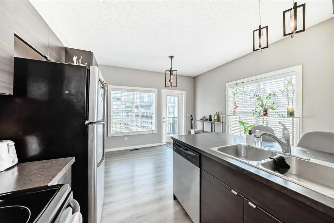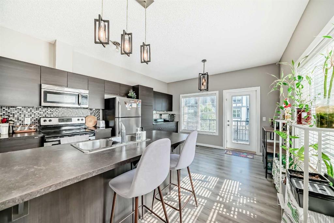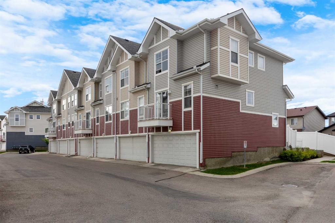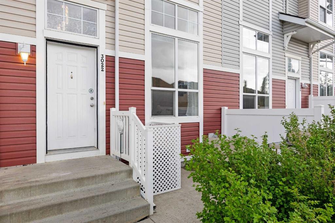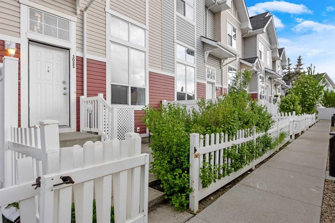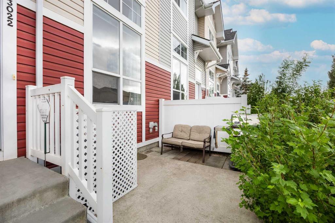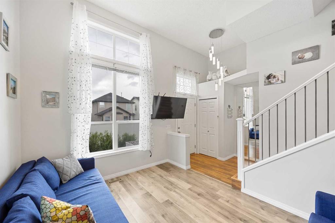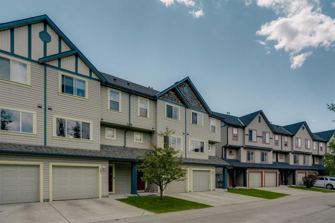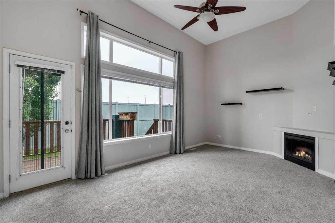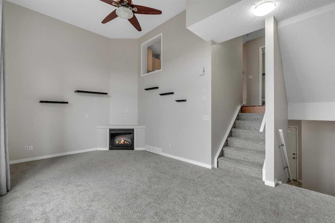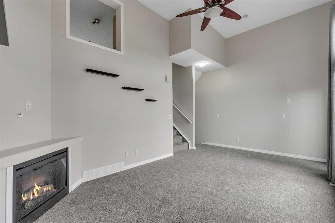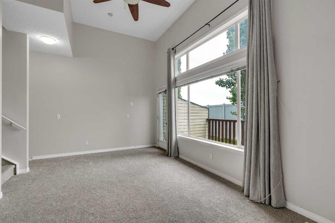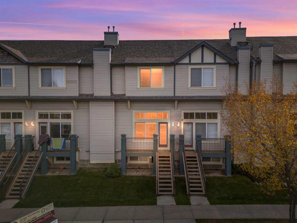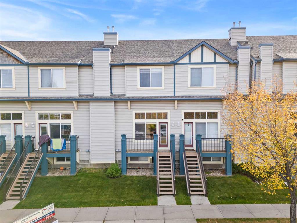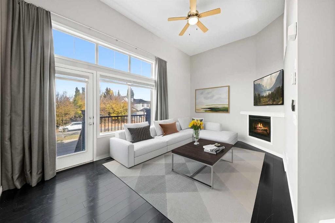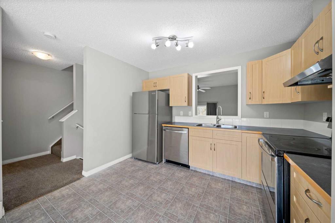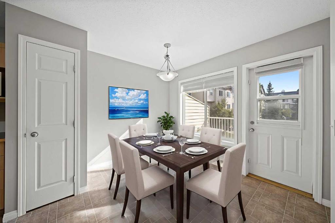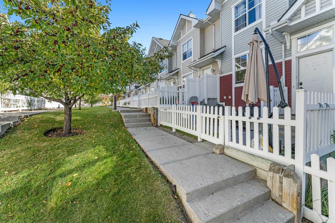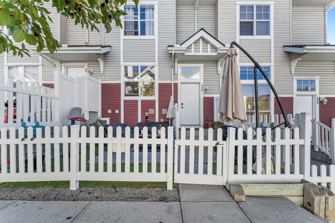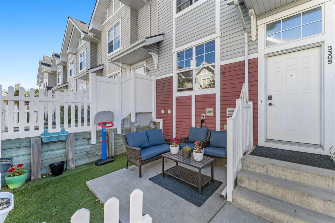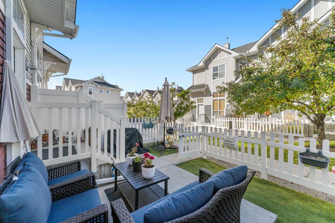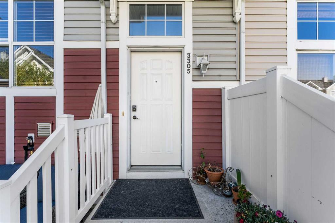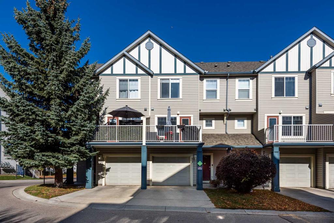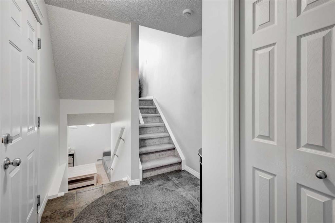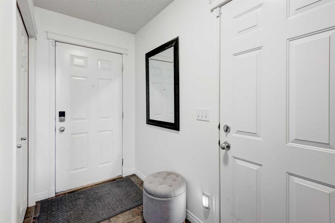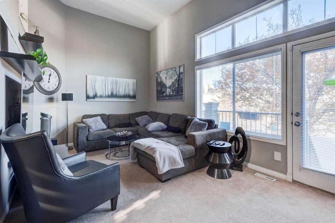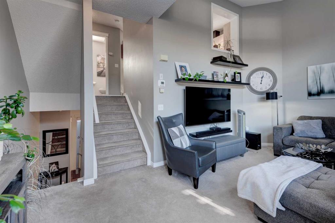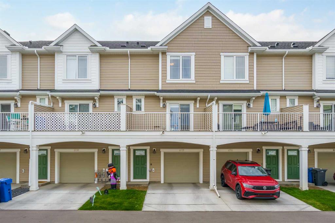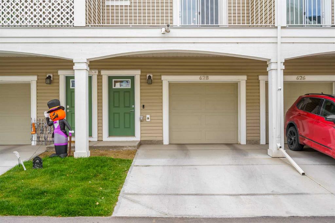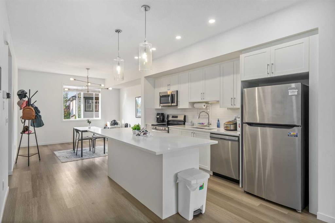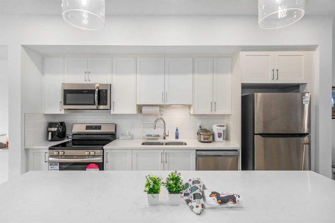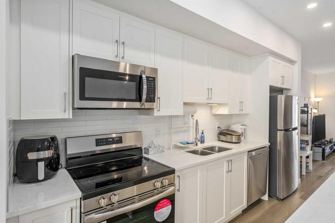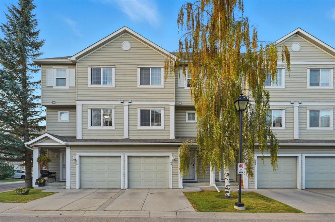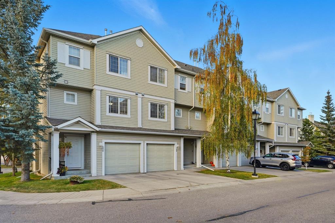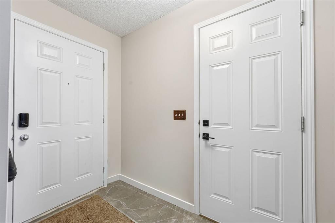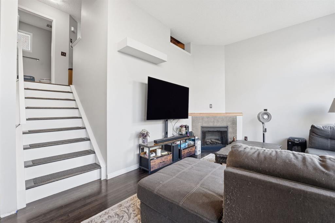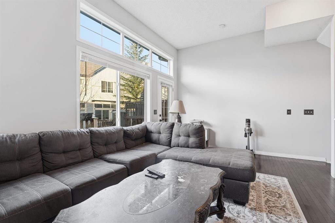484, 130 New Brighton Way SE
Calgary T2Z 1H7
MLS® Number: A2268645
$ 434,900
4
BEDROOMS
2 + 1
BATHROOMS
1,329
SQUARE FEET
2012
YEAR BUILT
Step into contemporary elegance with this stunning, move-in-ready 4-bedroom 2.5 bath townhome with double attached garage in the highly desirable community of New Brighton. Offering over 1600 sq. ft of sophisticated living space, this property is perfectly suited for modern families, professionals, or first-time owners seeking comfort, convenience and quiet. Upon entry, the bright, open-concept main floor, showcases the gleaming hardwood floors and an abundance of natural light. The spacious living room flows seamlessly into the dining area and a chef-inspired kitchen, highlights stainless steel appliances, quartz countertops and ample cabinetry. Glass doors off the dining area lead out to your west-facing patio for effortless grilling and outdoor relaxation. Upstairs, you'll find three well-proportioned bedrooms. The generous primary suite is a true retreat, boasting a large walk-in closet and a luxurious 4-piece ensuite bath. Two additional well-sized bedrooms are perfect for children or guests, serviced by a second full bathroom with the convenience of a dedicated upper-floor laundry area. The lower level extends the living space with a fourth bedroom/office space/flex room and additional utility room with storage. Added convenience with a double attached heated garage plus guest parking directly across from the townhome. Located in a well-managed, pet-friendly complex, you're just moments from local schools, various parks, and sports fields and the renowned New Brighton Community Centre, offering year-round fun from splash parks to outdoor hockey, is a short drive away. Plus, the nearby shops, services, and dining of High Street in McKenzie Towne ensure everything you need is close at hand. Don't miss the chance to own an upgraded, stylish home in one of Calgary's most vibrant communities. Schedule your private viewing today!
| COMMUNITY | New Brighton |
| PROPERTY TYPE | Row/Townhouse |
| BUILDING TYPE | Five Plus |
| STYLE | 3 Storey |
| YEAR BUILT | 2012 |
| SQUARE FOOTAGE | 1,329 |
| BEDROOMS | 4 |
| BATHROOMS | 3.00 |
| BASEMENT | Full |
| AMENITIES | |
| APPLIANCES | Dishwasher, Dryer, Electric Stove, Garage Control(s), Humidifier, Microwave Hood Fan, Refrigerator, Washer/Dryer Stacked, Window Coverings |
| COOLING | None |
| FIREPLACE | N/A |
| FLOORING | Carpet, Hardwood |
| HEATING | Forced Air |
| LAUNDRY | Upper Level |
| LOT FEATURES | Rectangular Lot |
| PARKING | Concrete Driveway, Double Garage Attached |
| RESTRICTIONS | None Known |
| ROOF | Asphalt Shingle |
| TITLE | Fee Simple |
| BROKER | RE/MAX First |
| ROOMS | DIMENSIONS (m) | LEVEL |
|---|---|---|
| Bedroom | 10`3" x 9`3" | Basement |
| Furnace/Utility Room | 6`7" x 6`11" | Basement |
| Foyer | 6`7" x 5`2" | Main |
| 2pc Bathroom | 5`7" x 5`4" | Main |
| Dining Room | 9`5" x 11`11" | Main |
| Kitchen | 8`3" x 15`3" | Main |
| Living Room | 10`2" x 13`11" | Main |
| 4pc Bathroom | 4`11" x 8`4" | Upper |
| 4pc Ensuite bath | 4`10" x 8`0" | Upper |
| Bedroom | 8`5" x 11`1" | Upper |
| Bedroom | 8`3" x 10`9" | Upper |
| Laundry | 3`0" x 5`6" | Upper |
| Bedroom - Primary | 10`3" x 13`3" | Upper |


