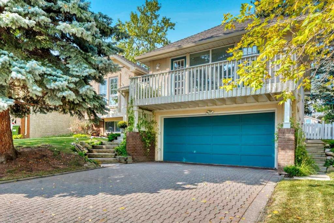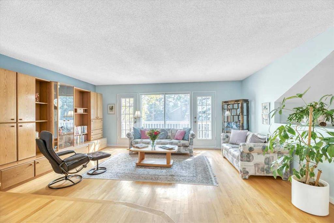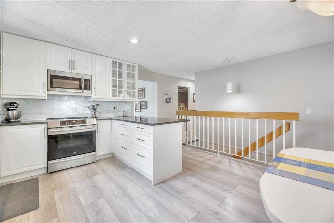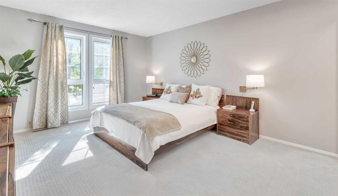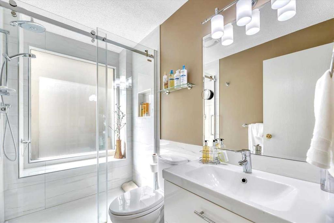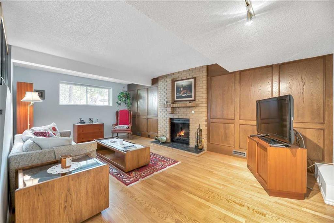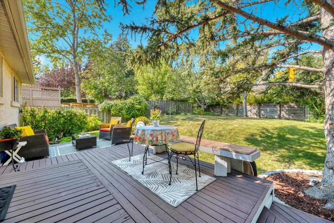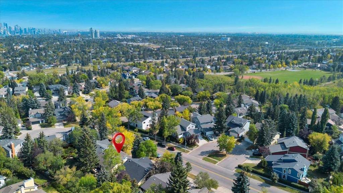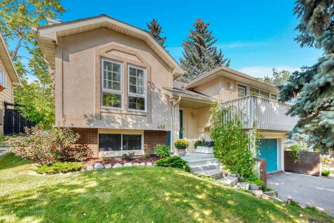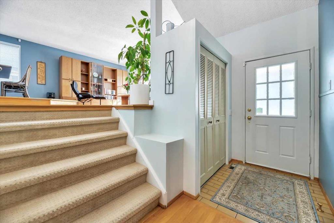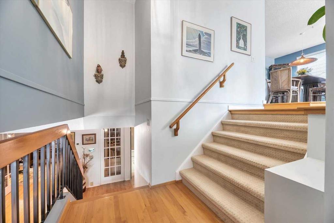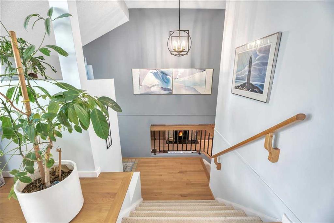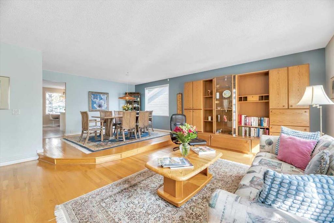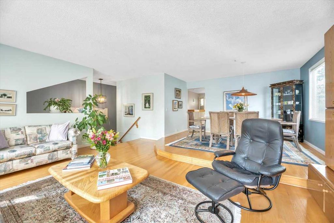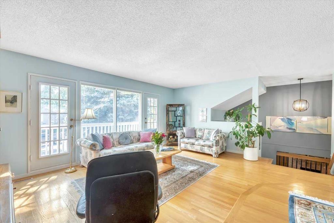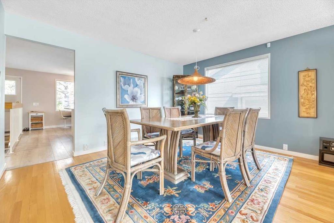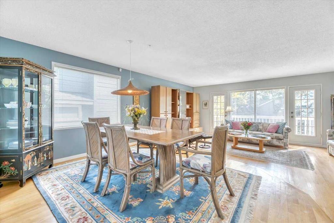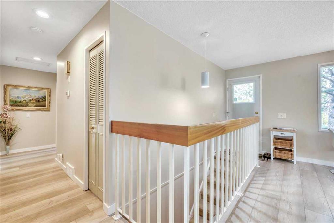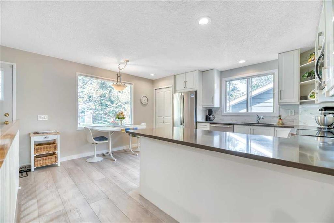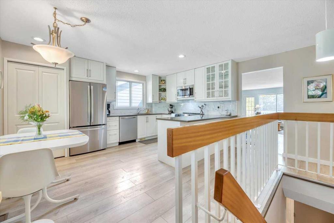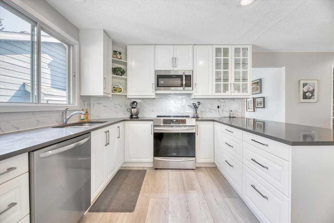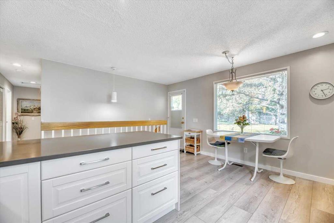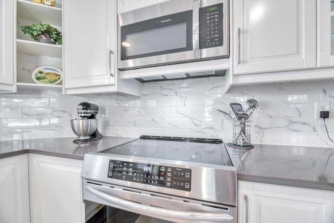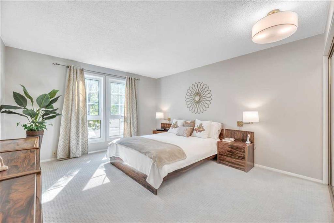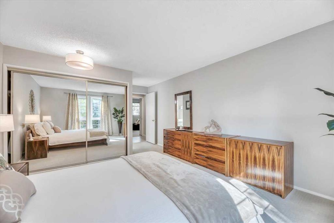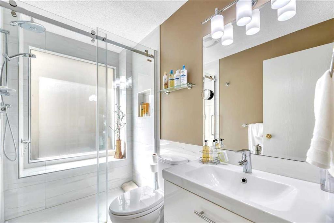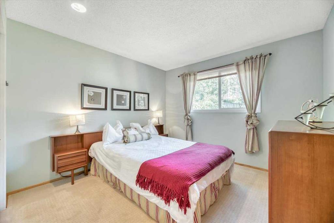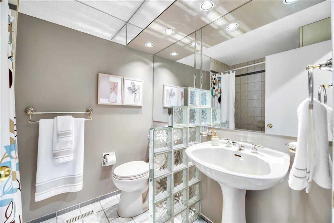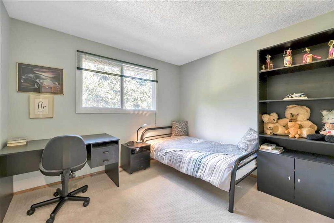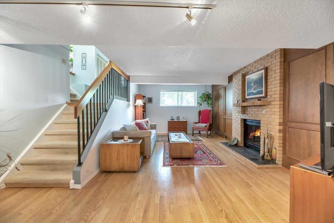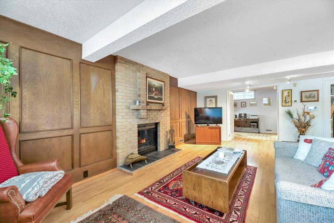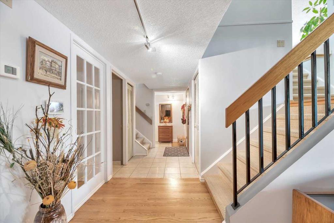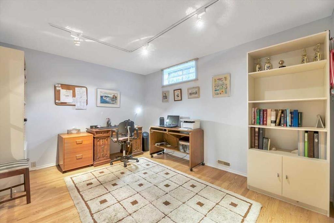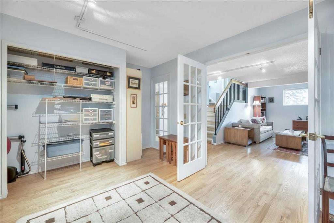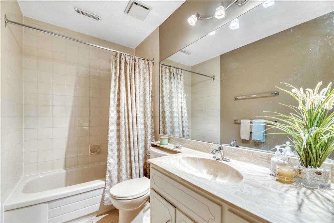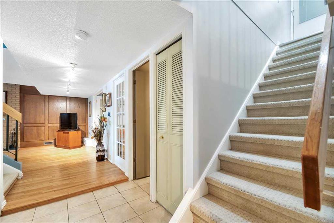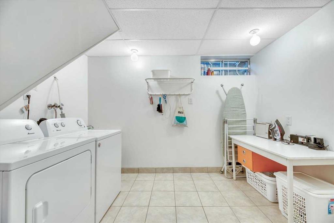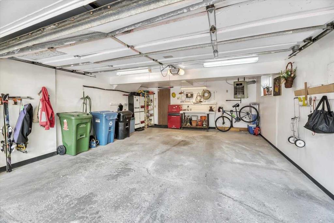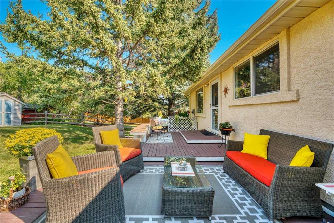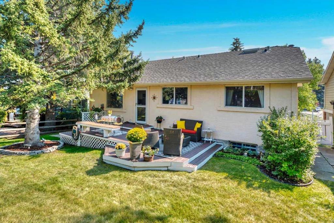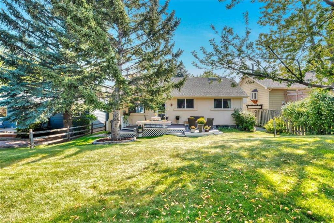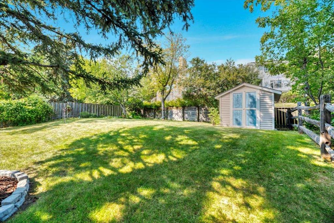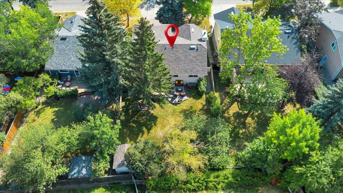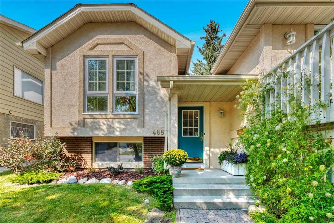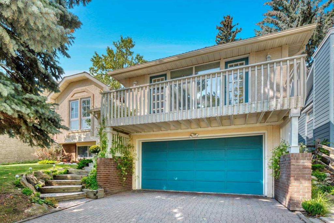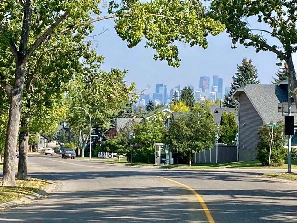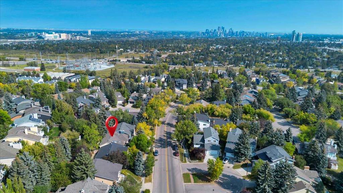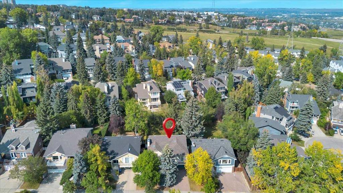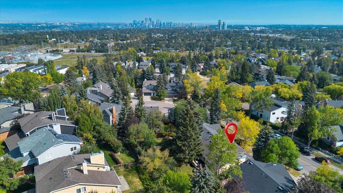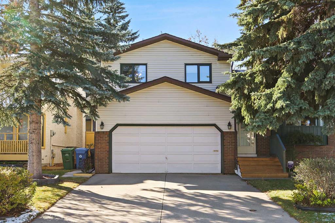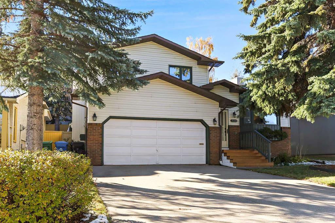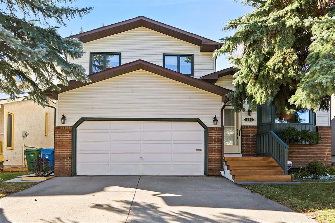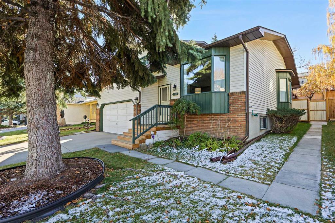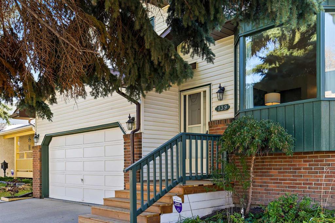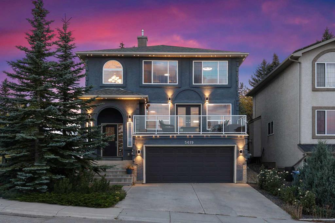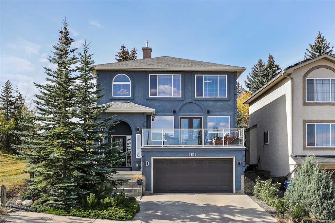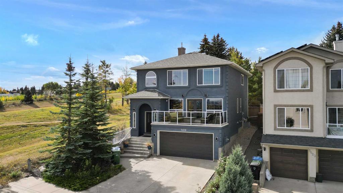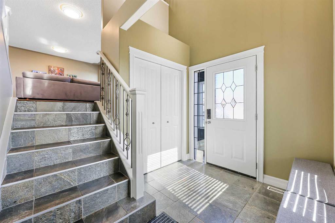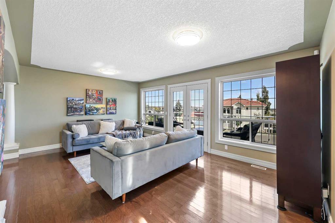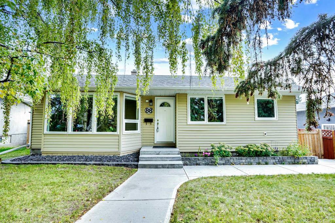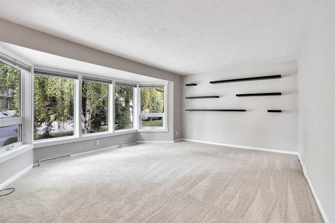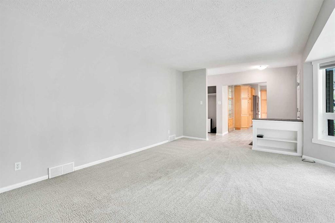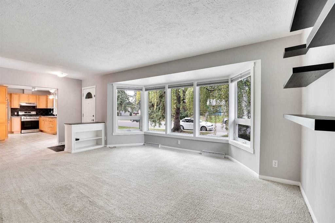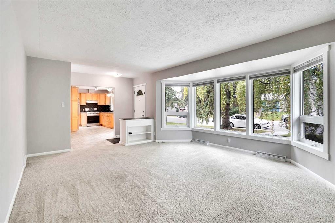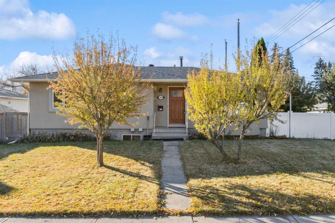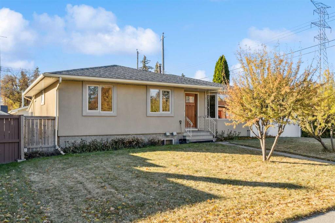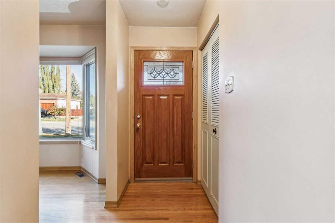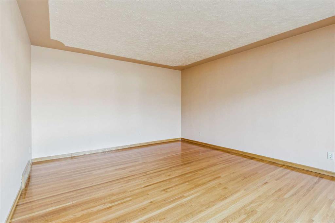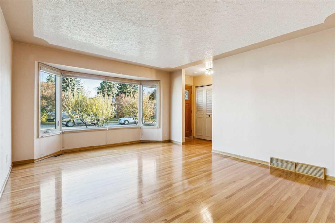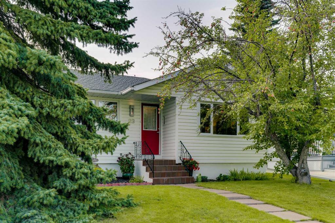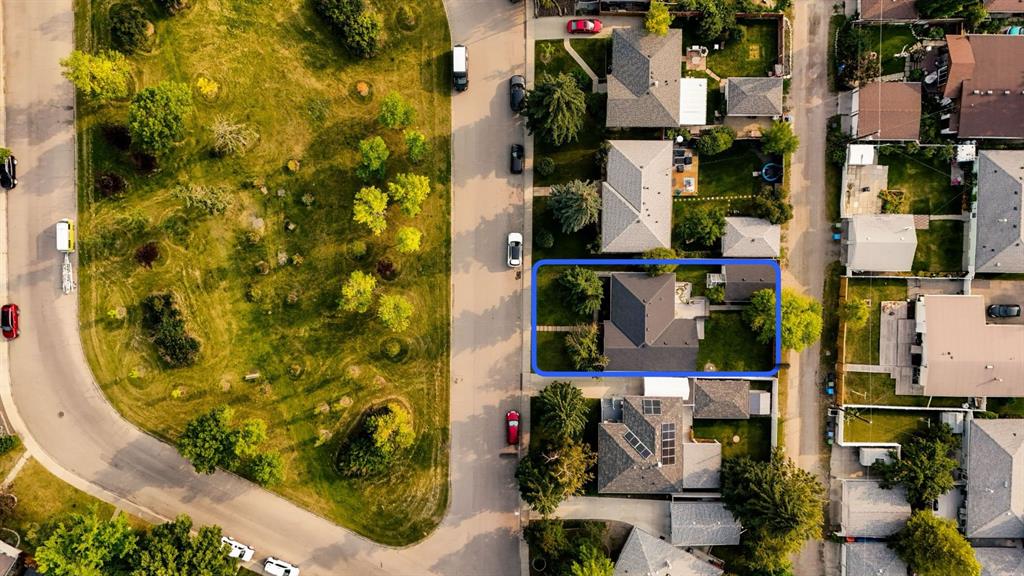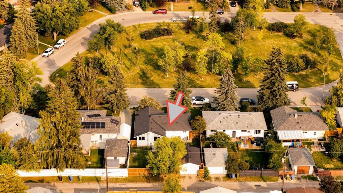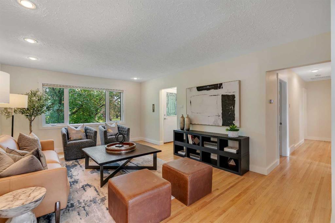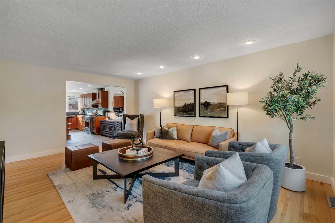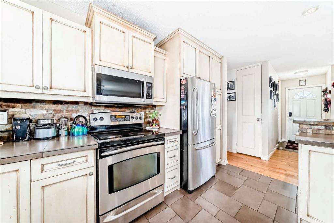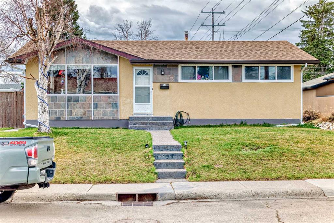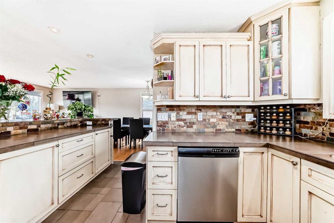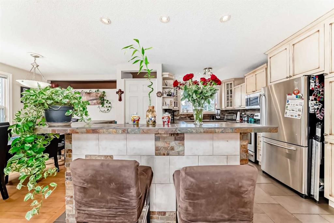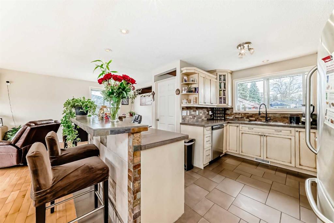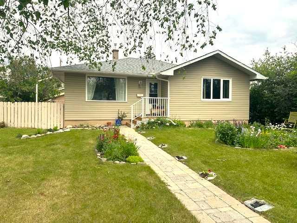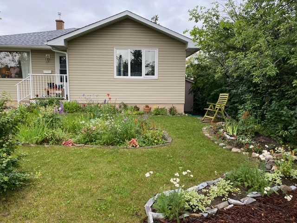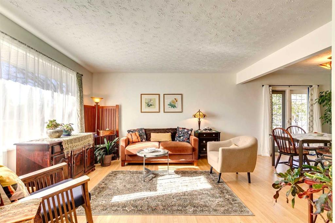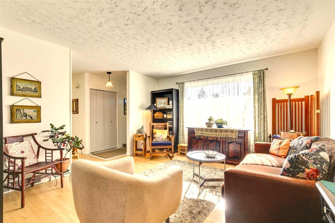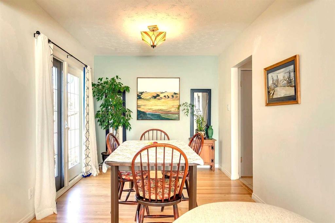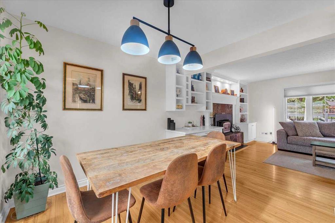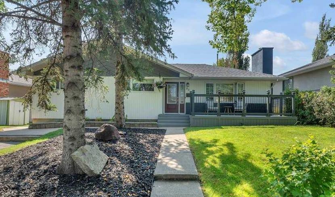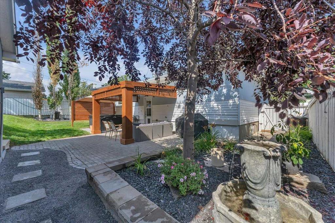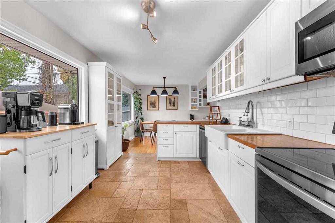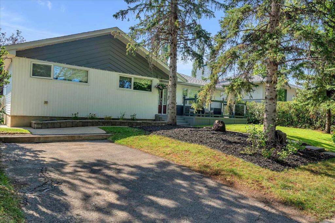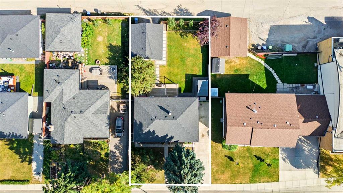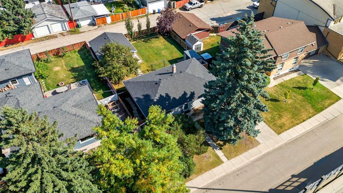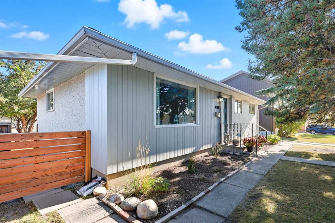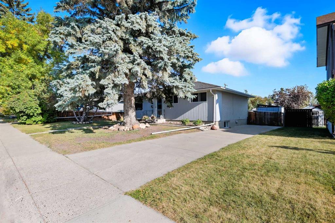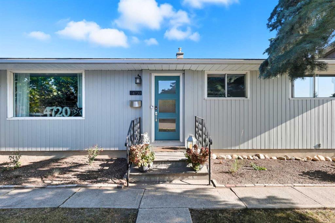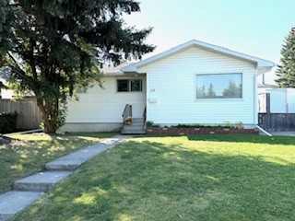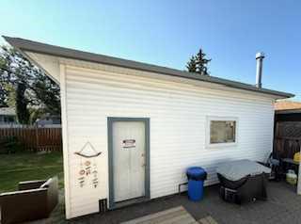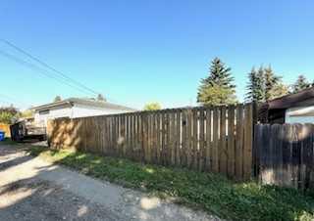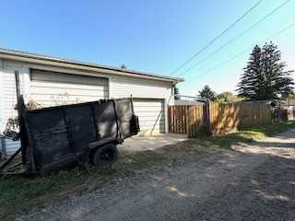488 Strathcona Drive SW
Calgary T3H 1K2
MLS® Number: A2257430
$ 815,000
3
BEDROOMS
3 + 0
BATHROOMS
1,501
SQUARE FEET
1981
YEAR BUILT
Welcome to this charming, standout bi-level with 2300+ square feet of living space in desired Strathcona Park. The exceptional layout showcases the best of the individual areas of the home and outdoor spaces. Ideal for relaxation and accommodating large gatherings. The large foyer with high ceiling takes you to upper and lower family spaces. The centerpiece open concept living room features hardwood flooring, large south-facing windows and two doors opening onto a balcony. The dining space is suited for a formal table. A modern and functional kitchen highlights are an induction oven, serving counter, and a table space overlooking the picture perfect backyard. Through a hallway are a full washroom and great sized bedrooms. The retreat, king-size primary bedroom has extra space for crib, desk, or lounging furniture. The ensuite is complemented by the walk-in shower with glass doors. On to the fully developed basement… there is great accessibility with front and back stairwells that improve airflow and lighting. The recreation room has a big south-facing window, raised hardwood floor, and fireplace. Through the adjacent glass french doors is the large den that is great for an office, or easily converted to a fourth bedroom. Adding to the efficient layout are the conveniently located full bathroom, spacious laundry room, storage room great for a cold room or winemaking, and utility room with two furnaces and even more storage space. The man-cave double garage is insulated and heated, and has window and water line. The large tree-lined lot is fully landscaped and easy keep. The backyard is a true peaceful getaway with a tiered deck, walk-in storage shed, and big grassed play space. More to mention are the paving stone driveway and decorative fencing. The longtime owner has maintained this home exceptionally well. Upgrades include vinyl windows (some triple-glazed), stucco, kitchen, ensuite, and water heater. This quiet established neighborhood is walking distance from sought after elementary schools, parks, and ravine trails and green space with plenty of wildlife. Just a little further is Bow Trail, Edworthy Park, a C Train station, and more schools. Conveniently accessible are commercial centers, downtown, Universities, and major roads. The curb appeal draws you in and the warmth and beautiful finishes will make you want to stay and enjoy the positive atmosphere. Don’t miss your chance to discover the value of this truly wonderful home.
| COMMUNITY | Strathcona Park |
| PROPERTY TYPE | Detached |
| BUILDING TYPE | House |
| STYLE | Bi-Level |
| YEAR BUILT | 1981 |
| SQUARE FOOTAGE | 1,501 |
| BEDROOMS | 3 |
| BATHROOMS | 3.00 |
| BASEMENT | Full |
| AMENITIES | |
| APPLIANCES | Dryer, Garage Control(s), Humidifier, Induction Cooktop, Microwave Hood Fan, Refrigerator, Washer, Window Coverings |
| COOLING | None |
| FIREPLACE | Brick Facing, Family Room, Mantle, Wood Burning |
| FLOORING | Carpet, Ceramic Tile, Hardwood, Vinyl Plank |
| HEATING | Forced Air, Natural Gas |
| LAUNDRY | Laundry Room |
| LOT FEATURES | Back Yard, Gentle Sloping, Low Maintenance Landscape, Private |
| PARKING | Concrete Driveway, Double Garage Attached, Front Drive, Heated Garage, Insulated, Workshop in Garage |
| RESTRICTIONS | None Known |
| ROOF | Asphalt |
| TITLE | Fee Simple |
| BROKER | RE/MAX First |
| ROOMS | DIMENSIONS (m) | LEVEL |
|---|---|---|
| Laundry | 10`9" x 7`11" | Lower |
| Den | 15`6" x 10`8" | Lower |
| 4pc Bathroom | 10`9" x 5`0" | Lower |
| Family Room | 20`4" x 12`2" | Lower |
| Cold Room/Cellar | 7`11" x 5`0" | Lower |
| Furnace/Utility Room | 8`8" x 8`0" | Lower |
| Foyer | 10`10" x 4`2" | Main |
| 4pc Bathroom | 8`1" x 6`2" | Main |
| Bedroom | 10`8" x 10`5" | Main |
| Living Room | 19`1" x 16`9" | Main |
| Kitchen | 15`1" x 13`9" | Main |
| Dining Room | 13`9" x 11`0" | Main |
| Bedroom | 10`10" x 10`7" | Main |
| 3pc Ensuite bath | 7`8" x 5`1" | Main |
| Bedroom - Primary | 19`5" x 12`6" | Main |

