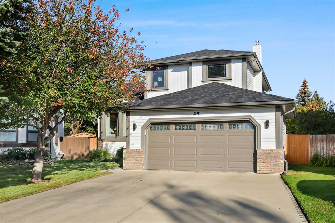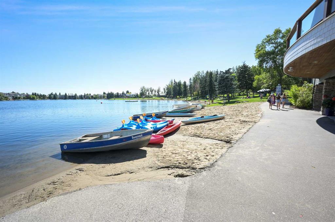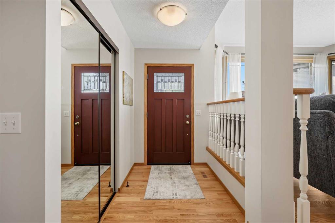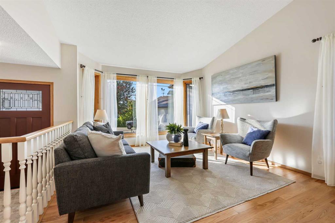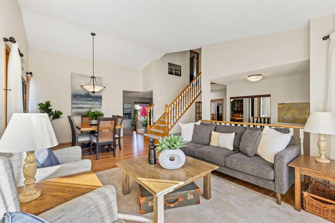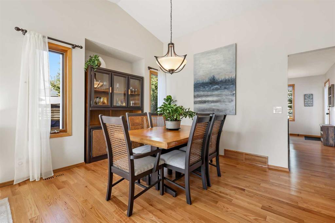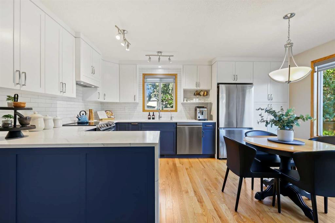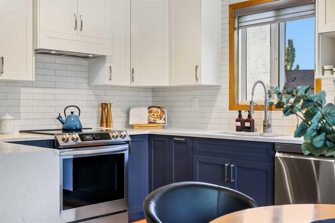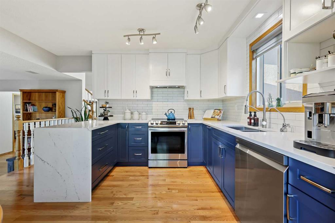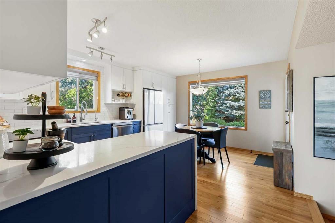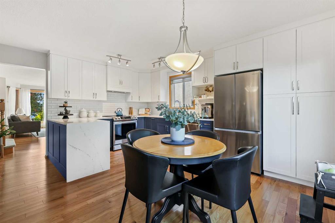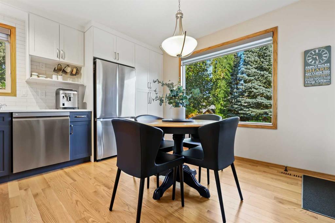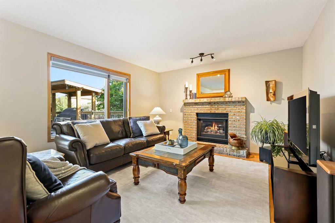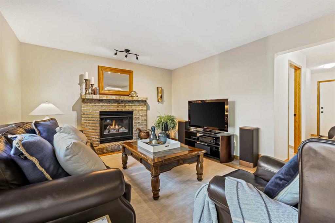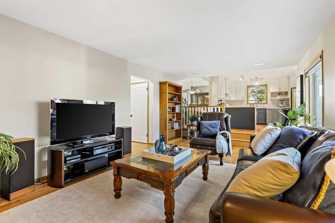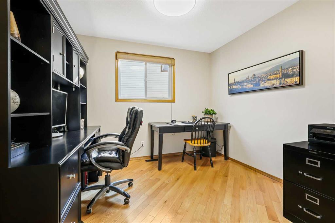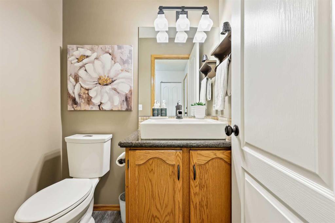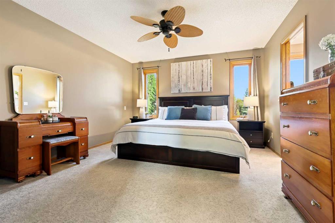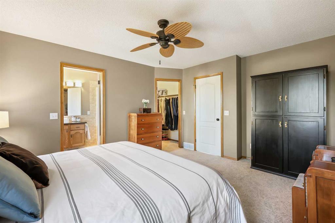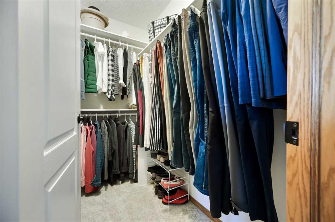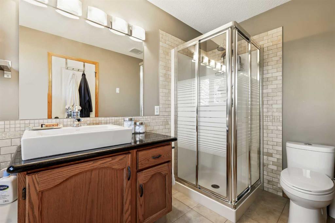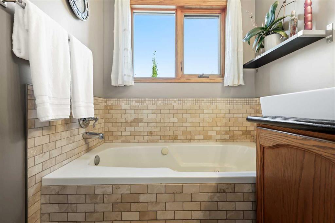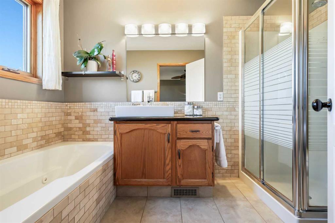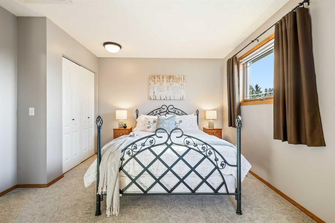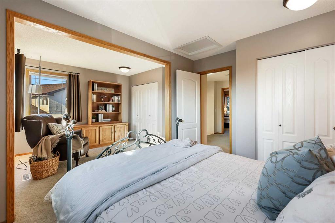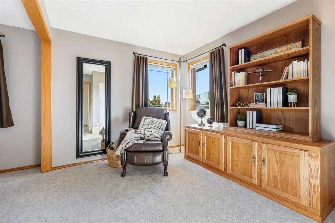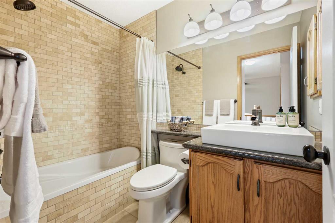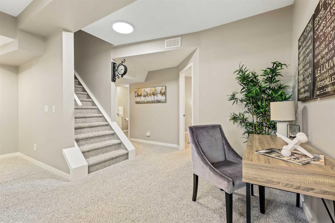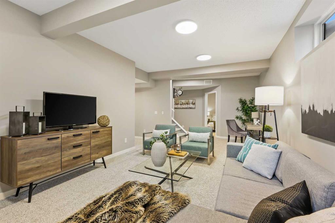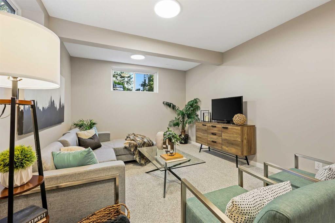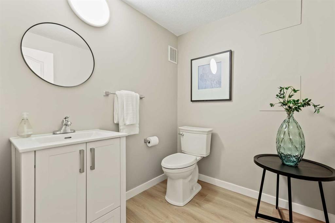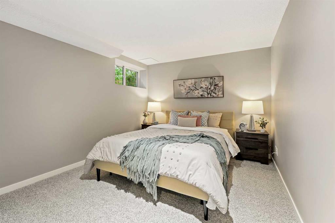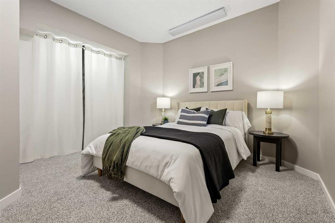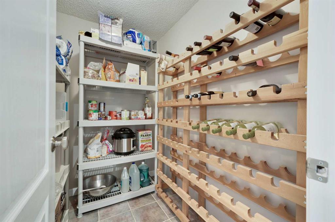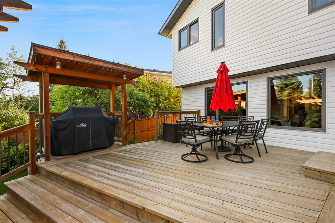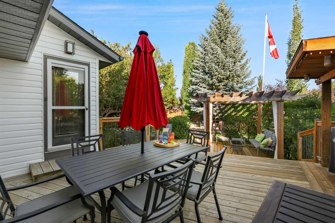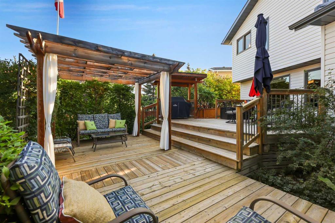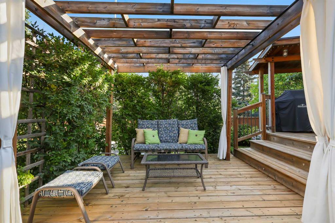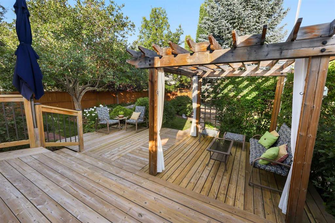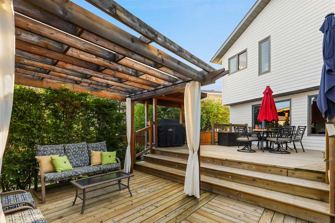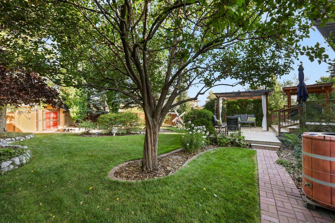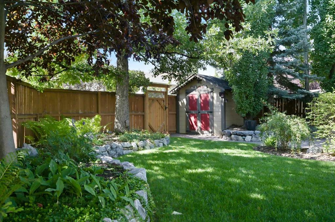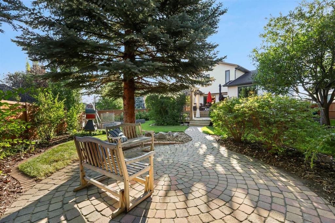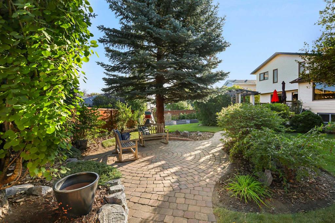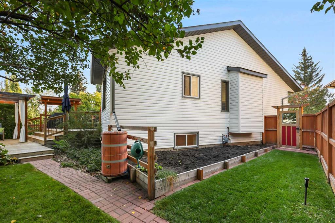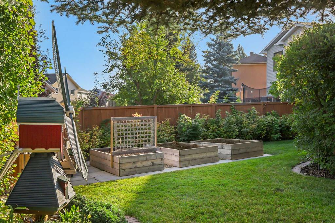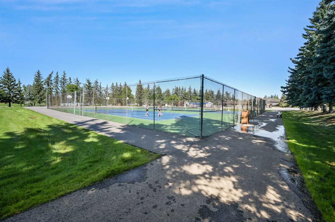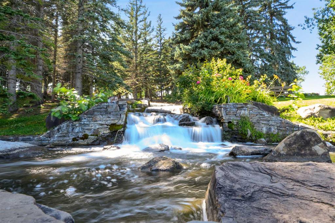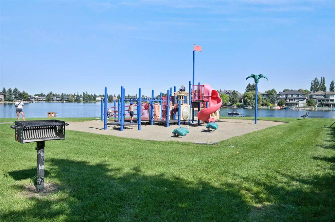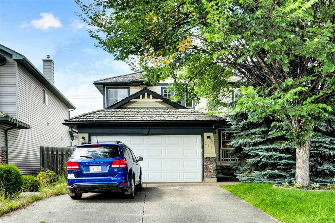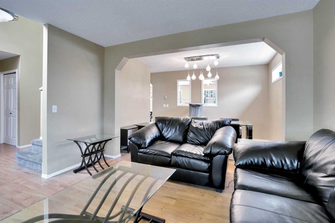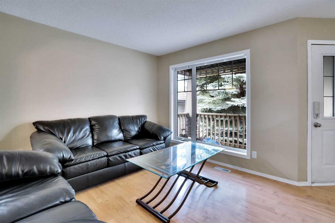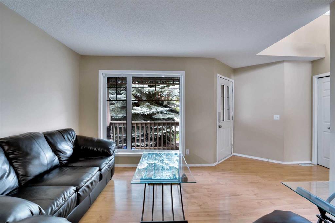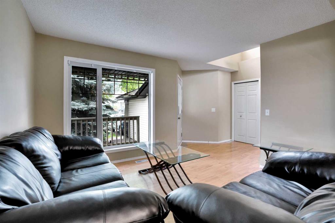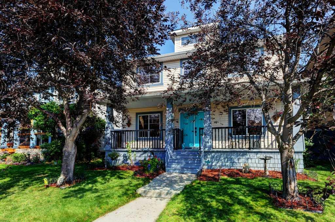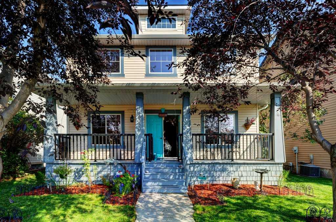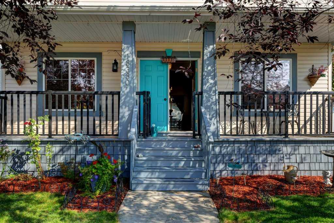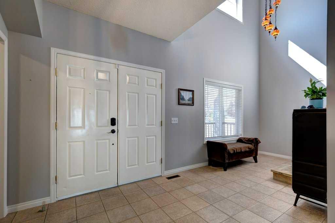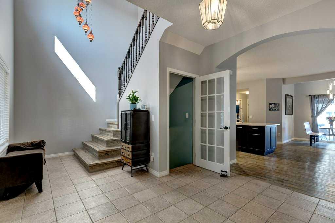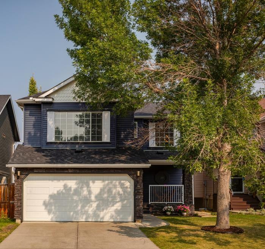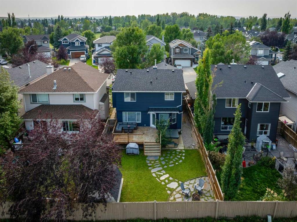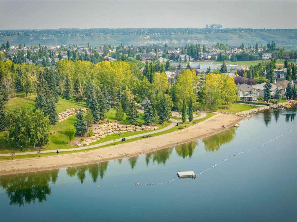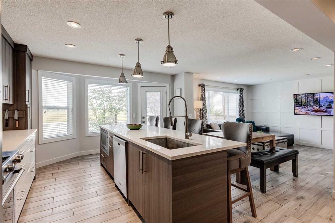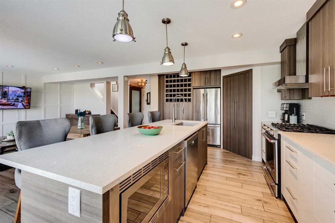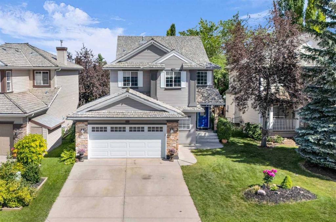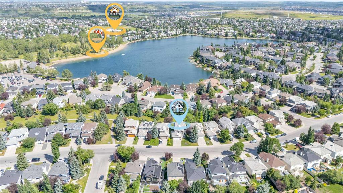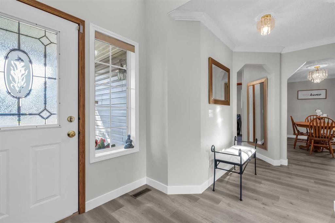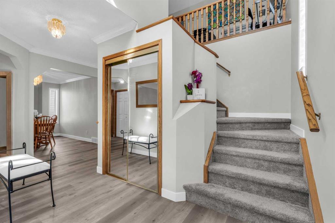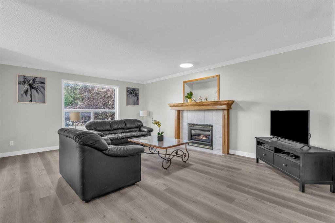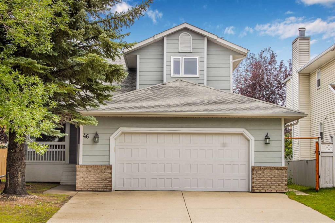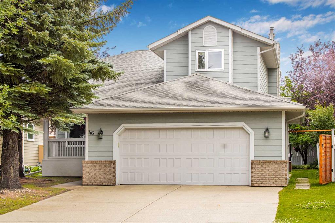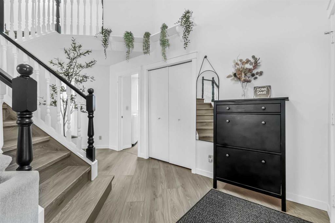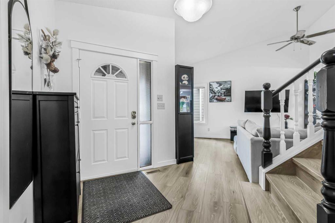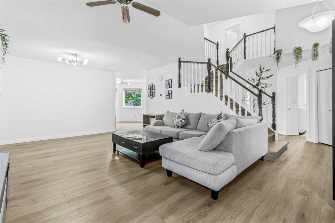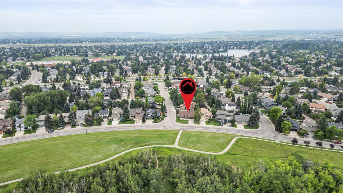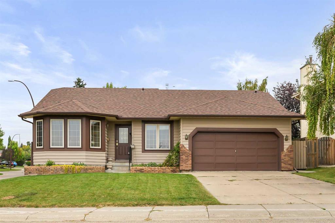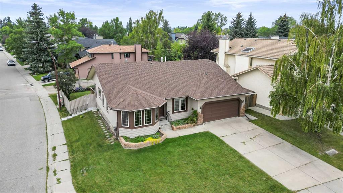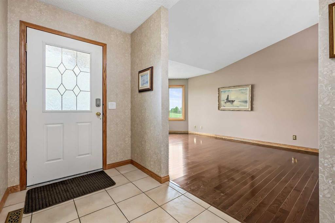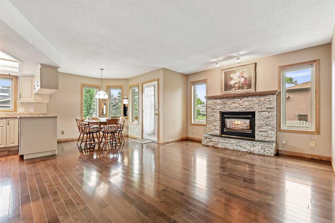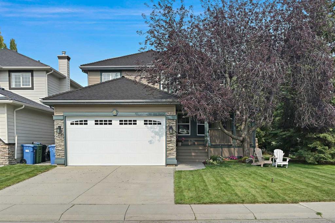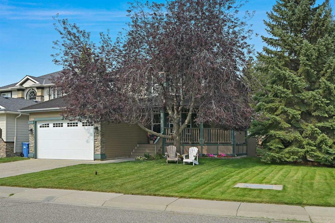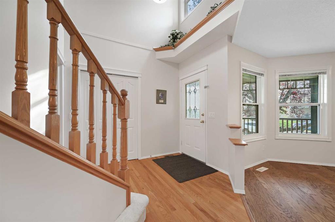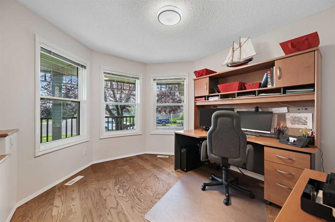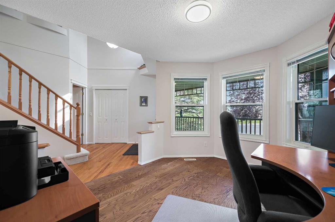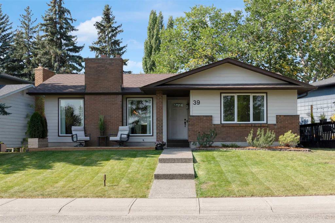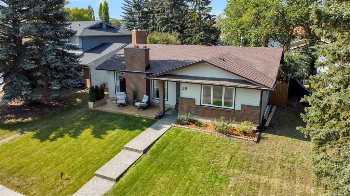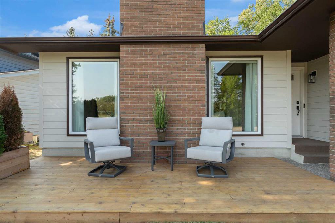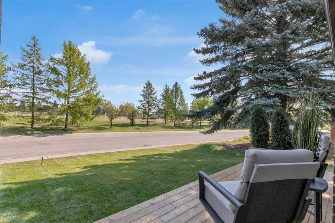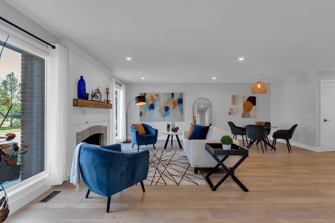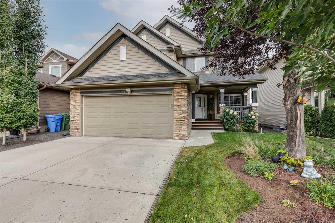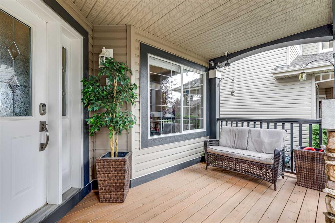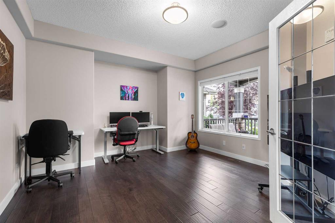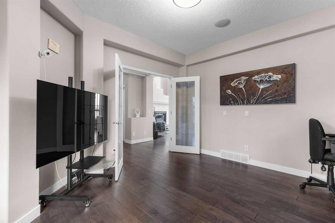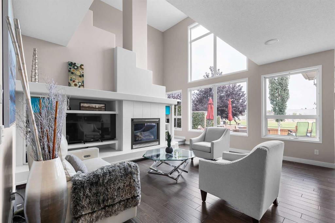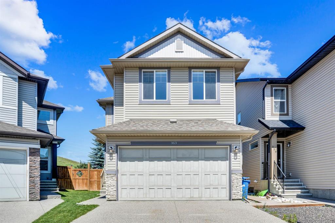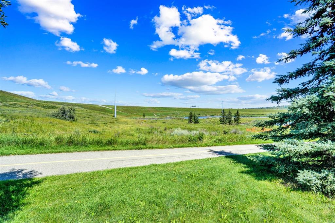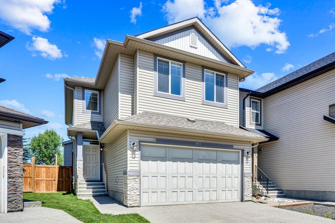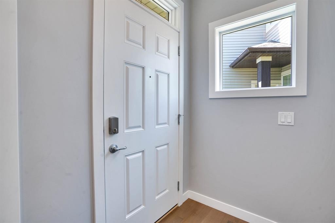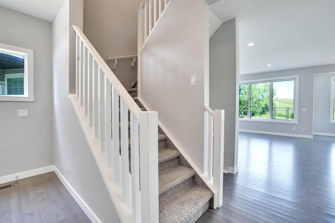49 Sunmeadows Place SE
Calgary T2X 3H3
MLS® Number: A2250877
$ 899,000
4
BEDROOMS
2 + 2
BATHROOMS
1,860
SQUARE FEET
1993
YEAR BUILT
*Open House Sept 20 11am-1pm*This is the one you’ve been waiting for! A renovated 4 bedroom home in the lake community of Sundance with a NW pie shaped back yard! Who needs a vacation property when you can walk to the lake and swim in the summer and skate in the winter! This immaculate home has over 2975 sq ft developed space and been lovingly cared for by it’s original owners and is ready for a new family to call it home. Walking through the front door you are greeted by a light and airy ambiance. Bright south windows let in the light and the new stunning oak floors gleam in the sunlight. The front formal living room and dining room combination is a fantastic place to host those large family gatherings. Next to the dining room is a dazzling new chef’s kitchen with classic white shaker cabinets, soft close drawers, hand pressed subway tile, an induction stove, pantry and exquisite quartz countertops with a waterfall peninsula. There is a cute breakfast nook to have your morning coffee and gaze out the large picture window to watch the chipmunks and birds in your park like backyard. Off the kitchen is a warm and inviting family room complete with a timeless brick fireplace. Keep an eye on the kids while you are cooking dinner and relax in the evenings with the fire dancing in the fireplace. Completing the main floor is an office and 2 piece bathroom. Upstairs is a grand primary bedroom with a walk-in closet and 4 piece ensuite with travertine tile. Across the hall is another 4 piece bathroom with the same travertine tile and a unique 2nd bedroom. The 2nd bedroom was originally 2 but was converted into a large bedroom with a den. Great space for a bookworm or gamer! Downstairs has 9’ high ceilings, new carpets, egress windows, a family room, a cold room, a 2 piece bathroom and 2 more bedrooms. This basement is so bright and cheerful! What a great place for teenagers or a craft room. Now onto the piece de resistance…The NW pie shaped Back yard! This backyard has a grill area for your natural gas bbq and an electrical outlet. The two tiered deck has so many possibilities! A conversation set on one level and a dining table on the other. The yard is full of trees, perennial plants, raspberry, haskyp, goji bushes and a nan king cherry tree. The roman paver patio is a great spot to read a book or have a firepit in the summer. There is a large shed to store the families’ bikes. There is RV parking that currently has garden boxes on it that can easily be removed. Notice the potato garden on the west side of the house and check out the secret fairy tree by the shed! This backyard is serene and private especially in the summer! This home has ample parking with a double attached garage and room for 4 cars in the driveway. Located in a quiet family friendly cul de sac this home is on one of the best lots in Sundance! It’s also walking distance to the lake, schools, gym, Starbucks and many other shops. This one won’t last long so call your favorite realtor today for a showing!
| COMMUNITY | Sundance |
| PROPERTY TYPE | Detached |
| BUILDING TYPE | House |
| STYLE | 2 Storey |
| YEAR BUILT | 1993 |
| SQUARE FOOTAGE | 1,860 |
| BEDROOMS | 4 |
| BATHROOMS | 4.00 |
| BASEMENT | Finished, Full |
| AMENITIES | |
| APPLIANCES | Central Air Conditioner, Dishwasher, Dryer, Electric Stove, Garburator, Refrigerator, Washer, Window Coverings |
| COOLING | Central Air |
| FIREPLACE | Gas |
| FLOORING | Carpet, Hardwood, Tile |
| HEATING | Forced Air |
| LAUNDRY | In Basement |
| LOT FEATURES | Back Lane, Back Yard, City Lot, Cul-De-Sac, Front Yard, Fruit Trees/Shrub(s), Garden, Landscaped, Lawn, Level, Low Maintenance Landscape, Many Trees, Pie Shaped Lot, Street Lighting, Yard Lights |
| PARKING | Double Garage Attached, Garage Door Opener, Garage Faces Front, Oversized, RV Access/Parking |
| RESTRICTIONS | None Known |
| ROOF | Asphalt Shingle |
| TITLE | Fee Simple |
| BROKER | Manor Hill Realty YYC Inc. |
| ROOMS | DIMENSIONS (m) | LEVEL |
|---|---|---|
| Game Room | 23`10" x 11`9" | Basement |
| Bedroom | 11`4" x 9`11" | Basement |
| Bedroom | 13`11" x 9`0" | Basement |
| Storage | 6`5" x 5`1" | Basement |
| 2pc Bathroom | 6`6" x 5`9" | Basement |
| Laundry | 17`2" x 10`10" | Basement |
| Living Room | 12`3" x 11`7" | Main |
| Kitchen With Eating Area | 15`7" x 12`11" | Main |
| Dining Room | 10`0" x 9`9" | Main |
| Family Room | 18`10" x 12`5" | Main |
| Foyer | 6`11" x 4`11" | Main |
| Office | 9`11" x 9`8" | Main |
| Mud Room | 7`6" x 2`11" | Main |
| 2pc Bathroom | 5`3" x 4`4" | Main |
| Bedroom - Primary | 13`8" x 12`7" | Second |
| Walk-In Closet | 7`3" x 4`2" | Second |
| 4pc Ensuite bath | 10`9" x 5`11" | Second |
| Bedroom | 10`6" x 9`4" | Second |
| Flex Space | 10`3" x 9`2" | Second |
| 4pc Bathroom | 7`10" x 4`11" | Second |

