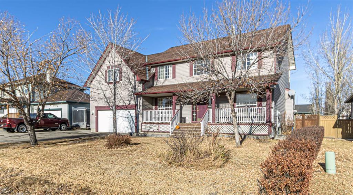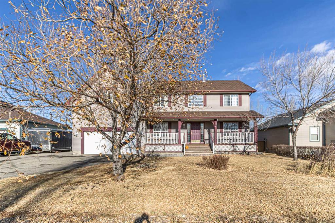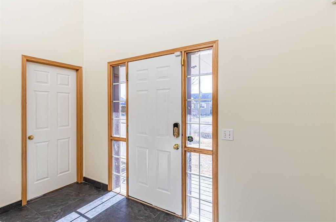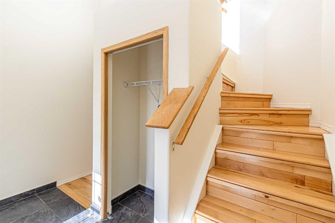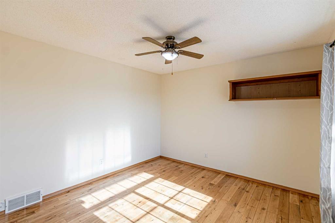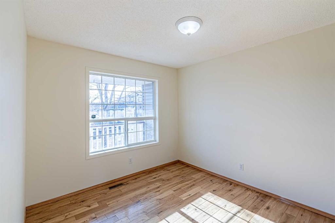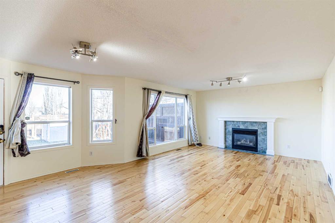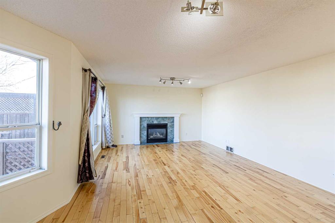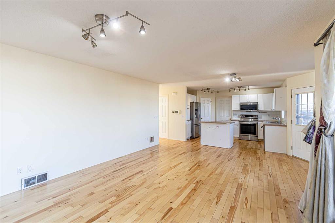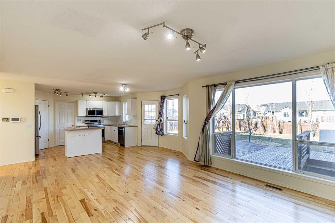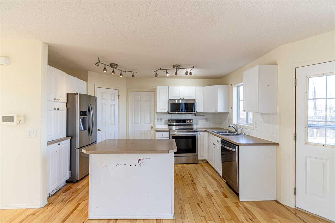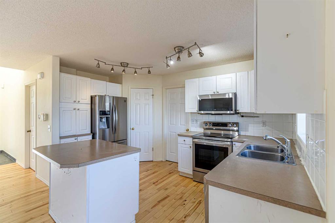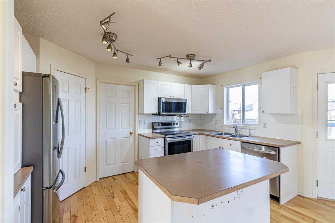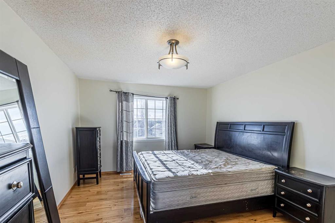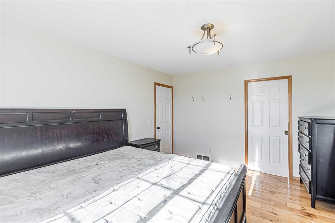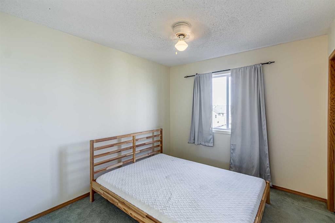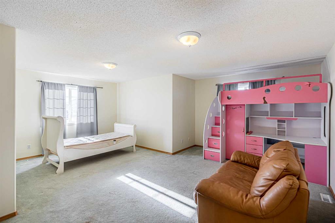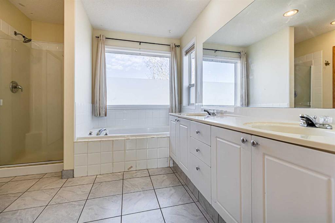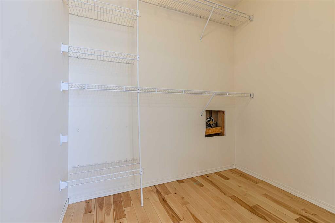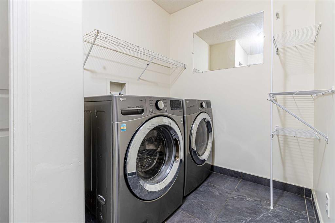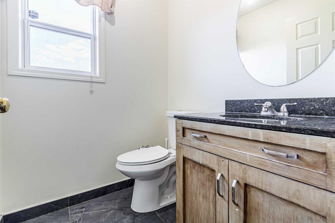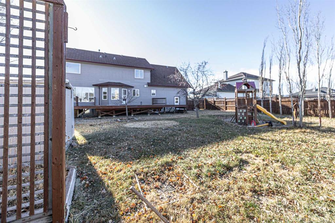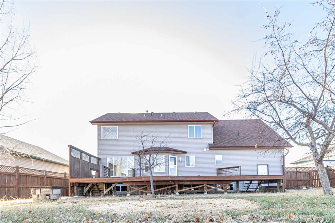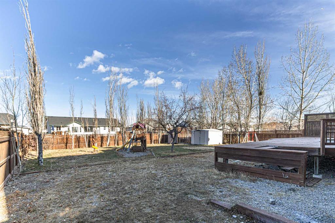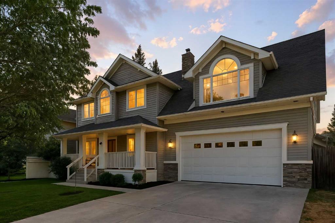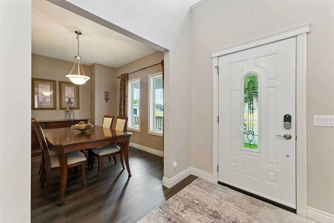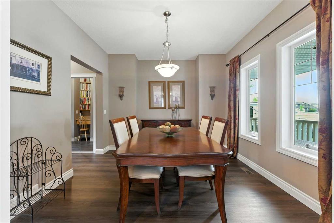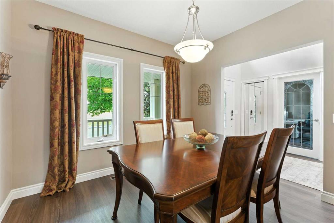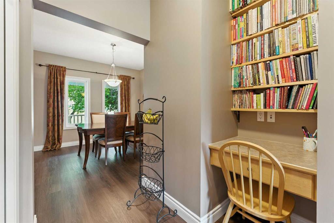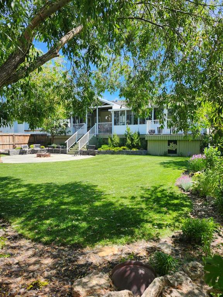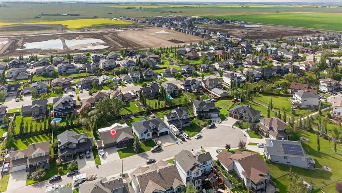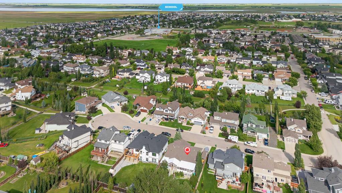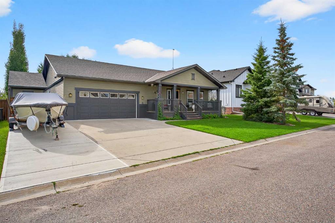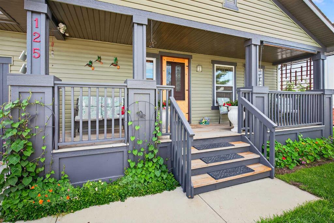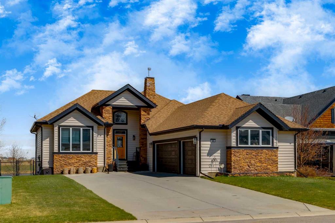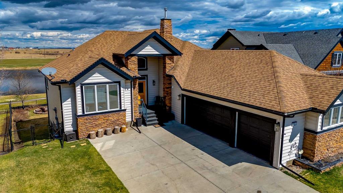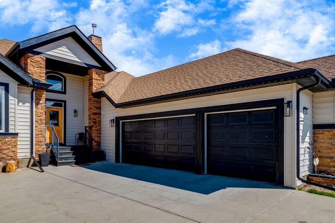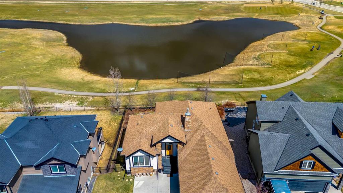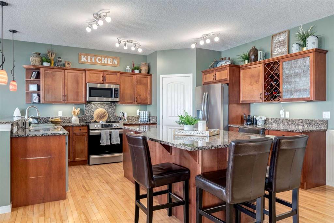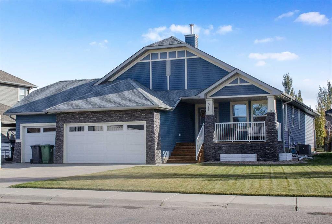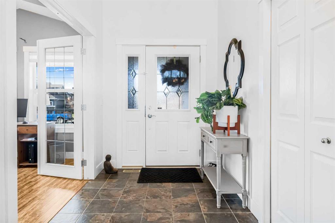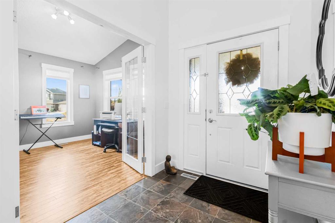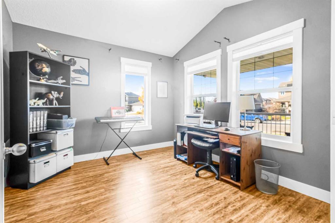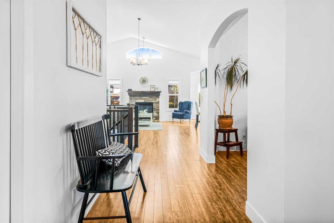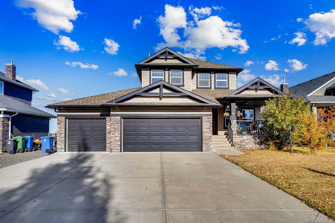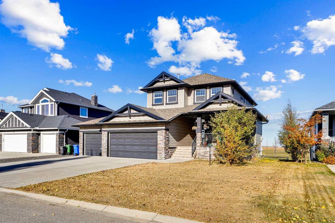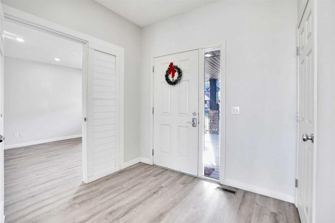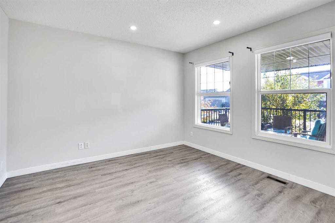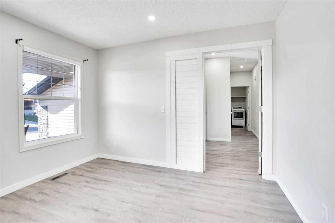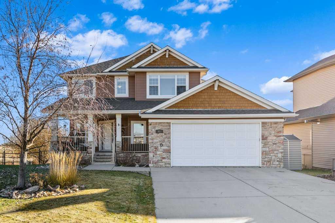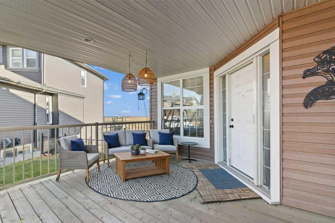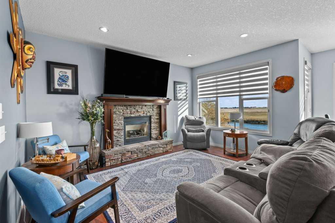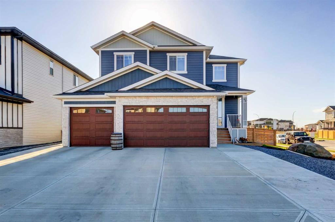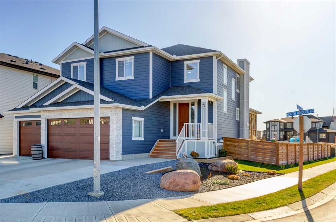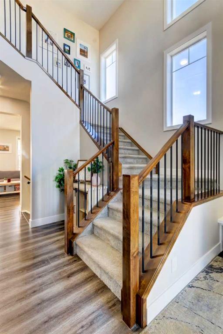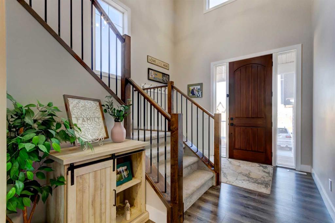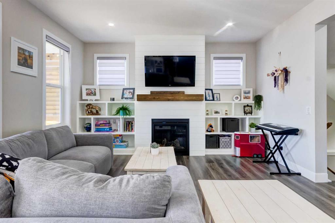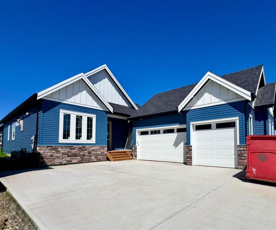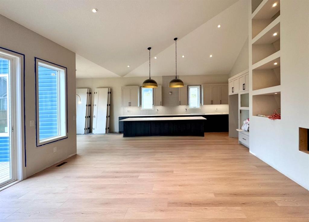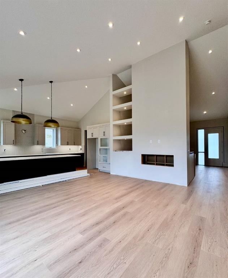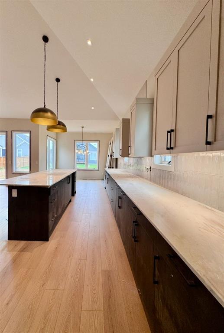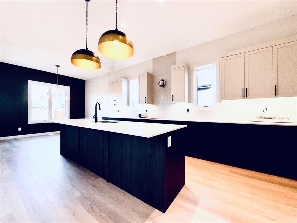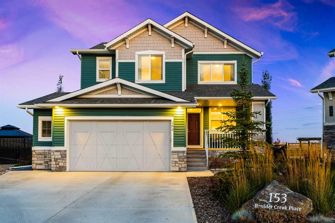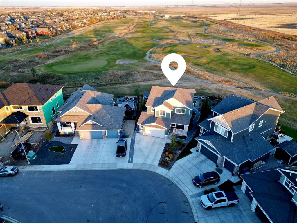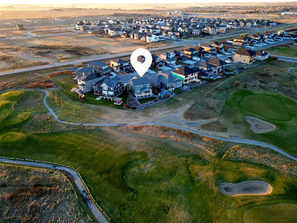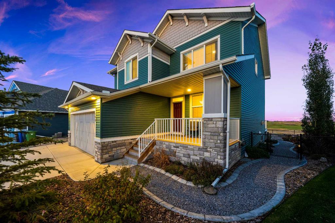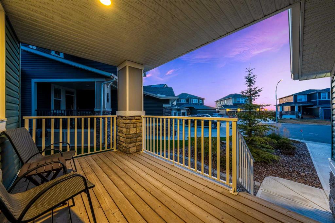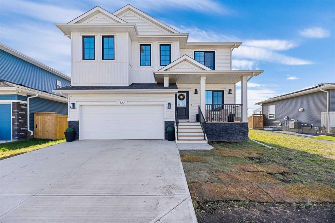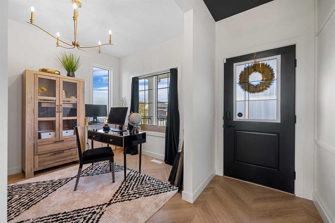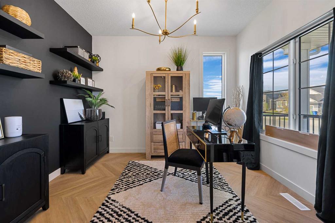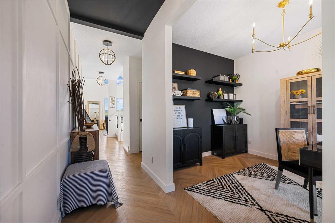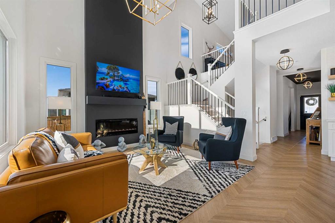49 Welshimer cres NE
Langdon T0J 1X1
MLS® Number: A2269781
$ 740,000
3
BEDROOMS
2 + 1
BATHROOMS
2,272
SQUARE FEET
1998
YEAR BUILT
QUARTER ACRE of land for this wonderful home. Just inside the front door of this home and off to the right is the perfect home office…to the left a sitting/room/den/2nd office can be used as a bedroom. just slide out to the MASSIVE DECK 38’9” x 16’3”. And on a QUARTER ACRE…lots of SPACE to spare. Behind the kitchen is the laundry room. Upstairs you find the Masters suite with ensuite and WIC and 2 more good size bedrooms and another full bath. To finish off this floor there is a large BONUS room. Some added bonuses for those looking for the space. In addition to the double attached garage. Enough parking out front on the driveway, the BIG TRAILER or RV. Langdon is a beautiful and peaceful city. . All amenities close by and a fast growing city.... 15 minutes away from city of CHESTERMERE. check it out...
| COMMUNITY | |
| PROPERTY TYPE | Detached |
| BUILDING TYPE | House |
| STYLE | 2 Storey |
| YEAR BUILT | 1998 |
| SQUARE FOOTAGE | 2,272 |
| BEDROOMS | 3 |
| BATHROOMS | 3.00 |
| BASEMENT | None |
| AMENITIES | |
| APPLIANCES | None |
| COOLING | None |
| FIREPLACE | Gas |
| FLOORING | Carpet, Ceramic Tile, Hardwood |
| HEATING | Forced Air |
| LAUNDRY | Main Level |
| LOT FEATURES | Back Yard, Front Yard, Interior Lot, Landscaped, Lawn, Low Maintenance Landscape, Street Lighting, Treed |
| PARKING | Double Garage Attached, Garage Door Opener, Garage Faces Front, RV Access/Parking |
| RESTRICTIONS | None Known |
| ROOF | Asphalt Shingle |
| TITLE | Fee Simple |
| BROKER | Insta Realty |
| ROOMS | DIMENSIONS (m) | LEVEL |
|---|---|---|
| Den | 11`4" x 9`6" | Main |
| Den | 11`5" x 11`4" | Main |
| 2pc Bathroom | 5`5" x 4`11" | Main |
| Living Room | 13`11" x 12`8" | Main |
| Kitchen | 14`0" x 8`1" | Main |
| Dining Room | 15`11" x 4`3" | Main |
| Laundry | 5`10" x 5`5" | Main |
| 4pc Bathroom | 10`5" x 4`10" | Second |
| 5pc Ensuite bath | 10`5" x 9`2" | Second |
| Bedroom - Primary | 15`2" x 11`5" | Second |
| Bedroom | 10`5" x 9`7" | Second |
| Bedroom | 9`6" x 9`3" | Second |
| Bonus Room | 20`6" x 20`3" | Second |

