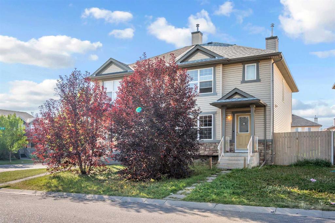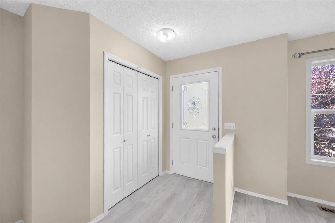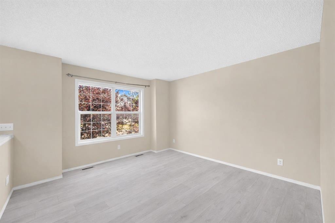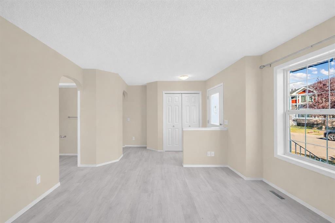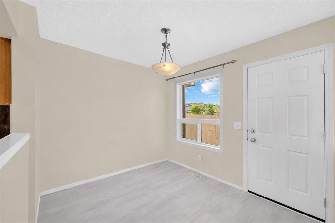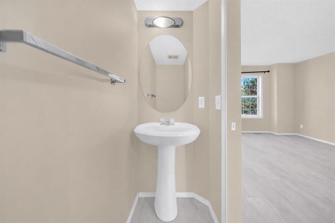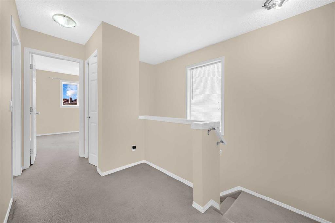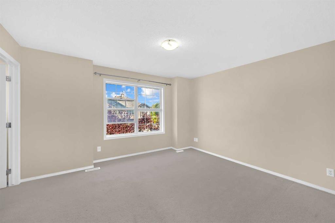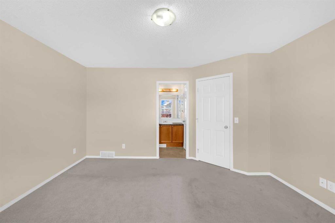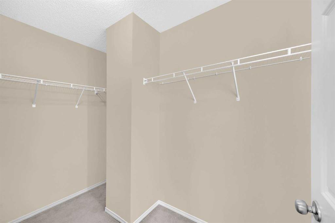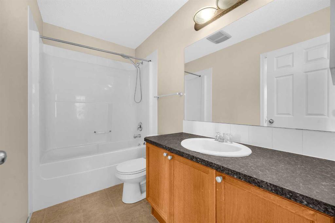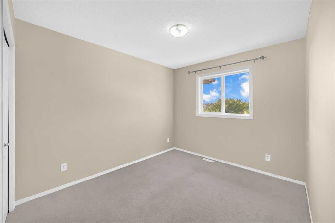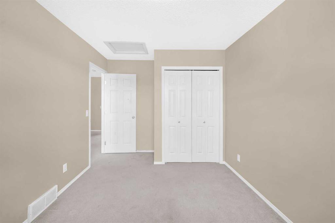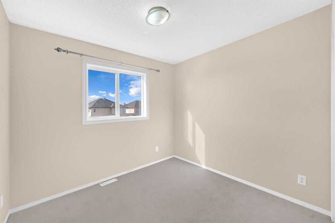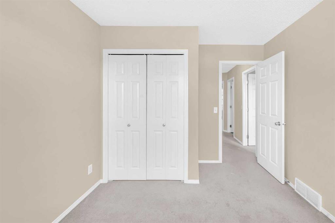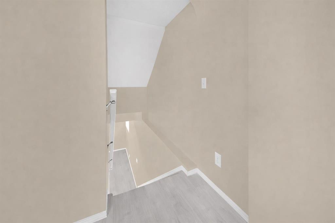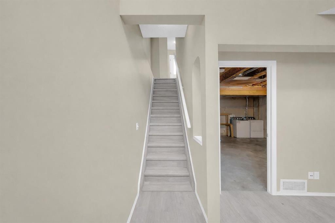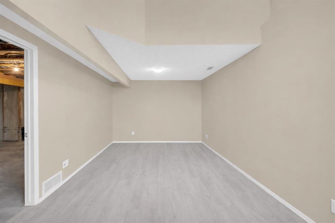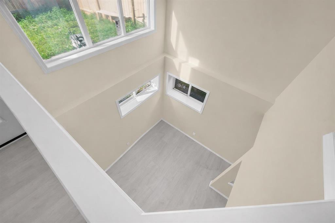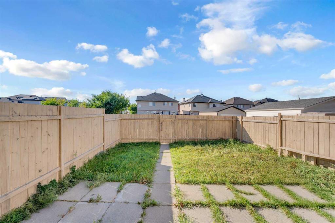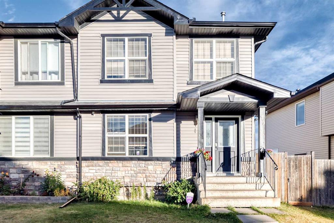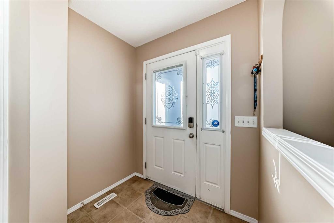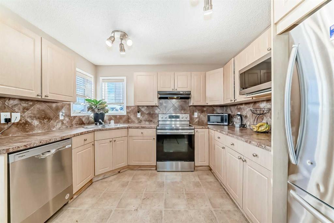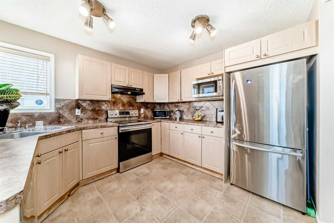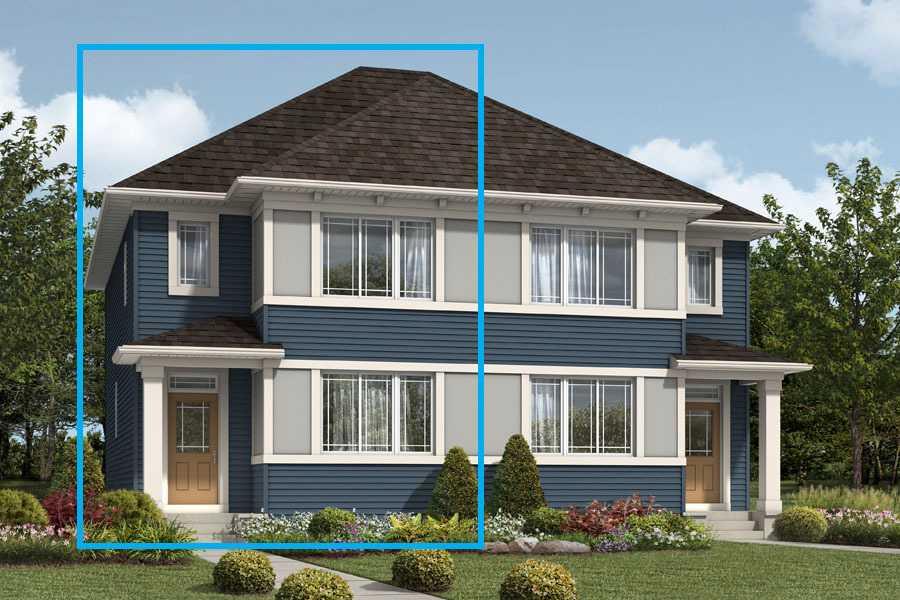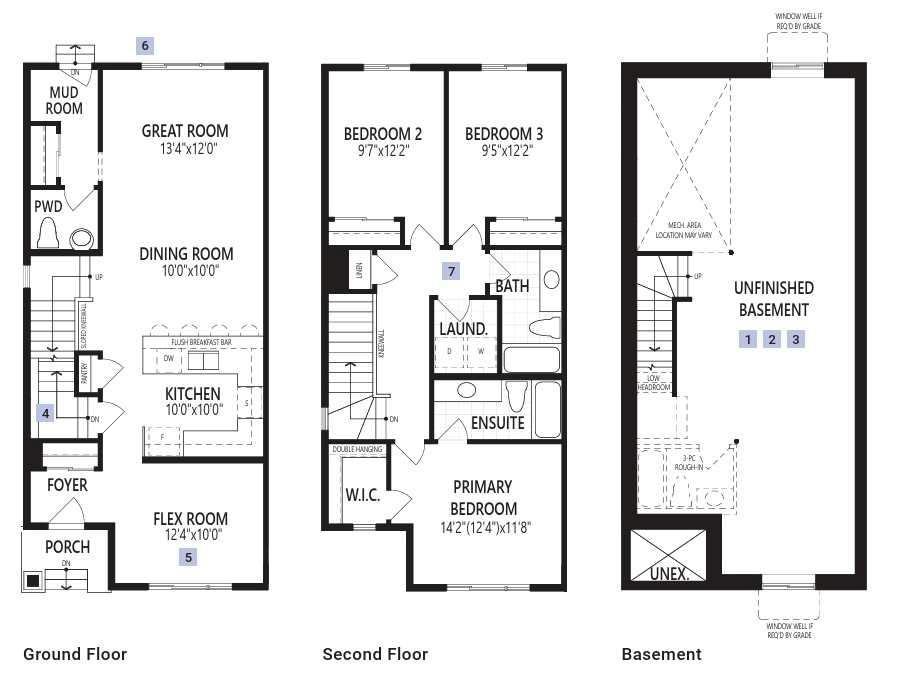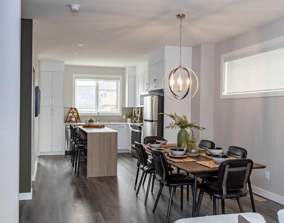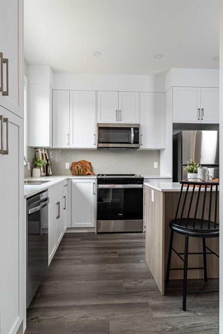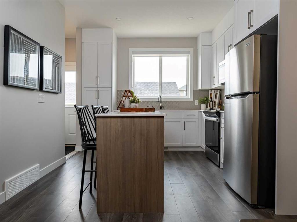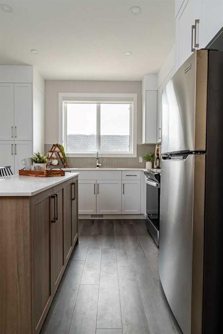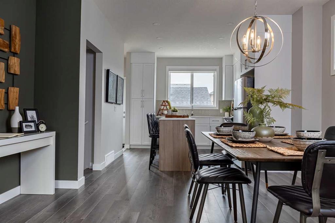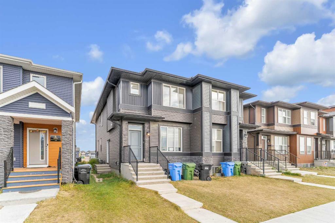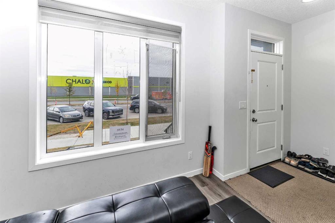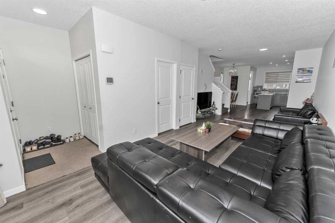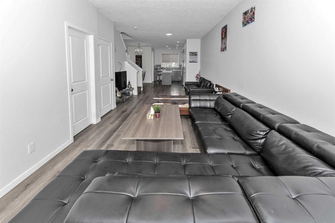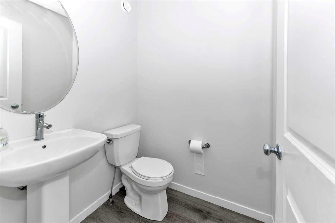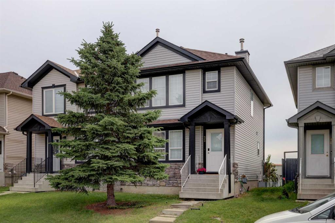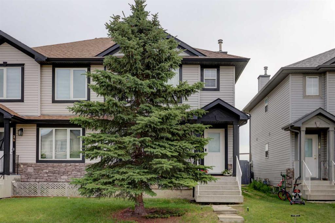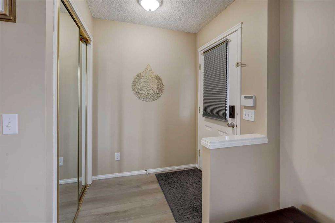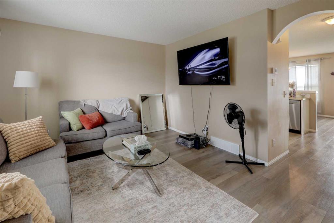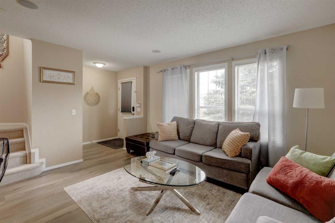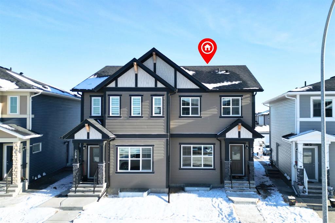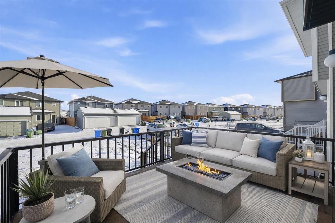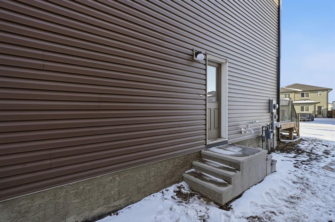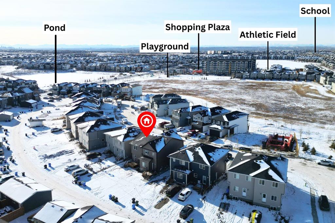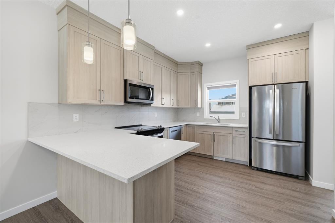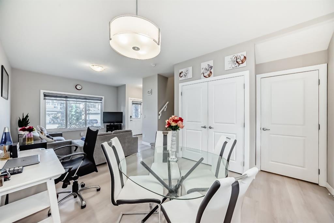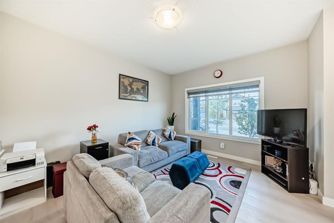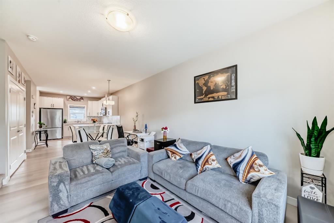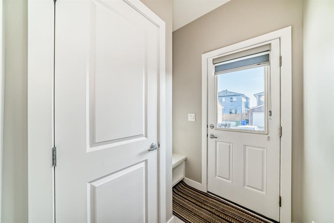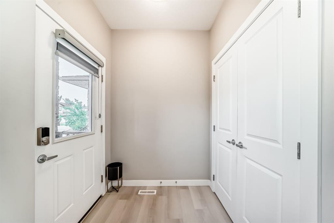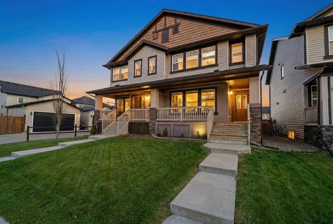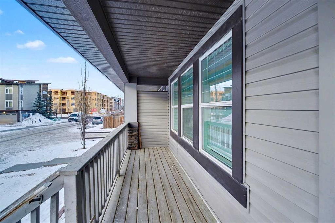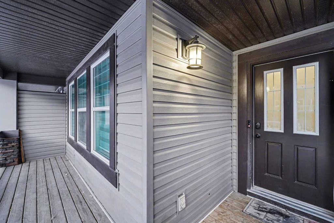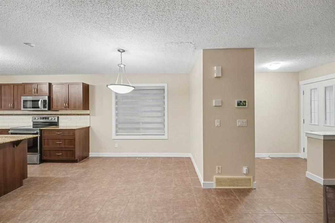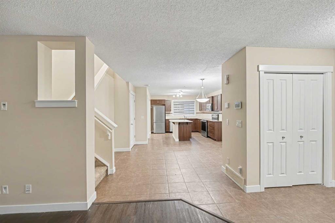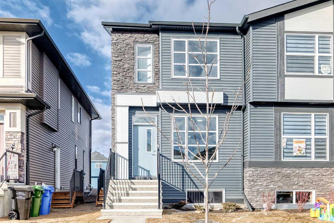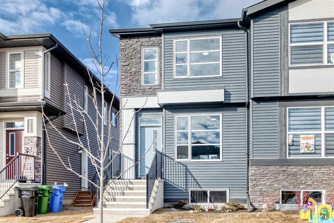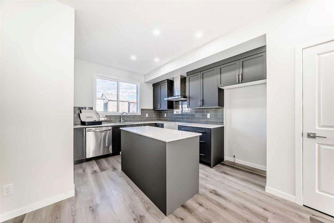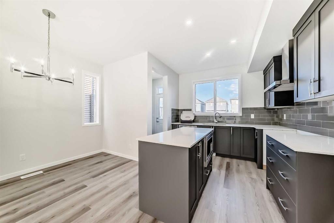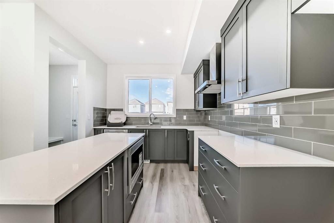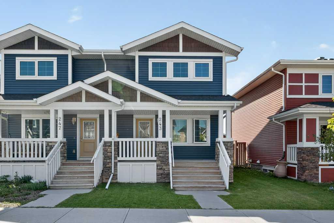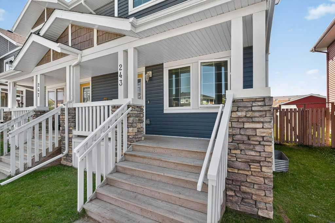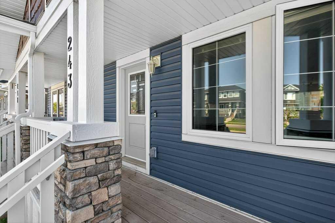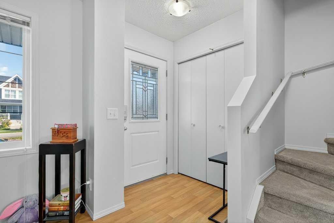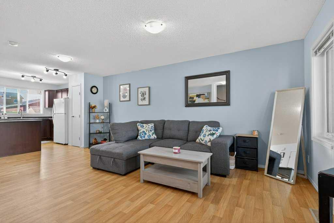5 Saddlebrook Common NE
Calgary T3J5M4
MLS® Number: A2277591
$ 449,999
3
BEDROOMS
1 + 1
BATHROOMS
1,280
SQUARE FEET
2006
YEAR BUILT
Discover this impeccably updated semi-detached home where fresh updates meet unbeatable convenience. Newly installed flooring throughout most of the home, combined with fresh paint, delivers a modern, turn-key aesthetic that's ready for you from day one. Inside, You'll Love: Bright, open-concept main floor with spacious living, dining, and functional kitchen—ideal for both entertaining and everyday life. Unique open-to-above basement design that floods the lower level with natural light, creating an airy, connected feel. Half the basement already developed; the other half is rough-in ready for your vision—extra bedrooms, rec room, or custom space (subject to approvals). Outside, You'll Thrive: Steps from green space featuring a playground and basketball court, with miles of bike and walking paths at your doorstep. Behind the home? A newly built playground with an enclosed mini soccer field, zip line, and picnic area—a family paradise. Location That Works: C-Train station, major shopping, schools, parks, Stoney Trail, and Calgary International Airport—all minutes away. This isn't just a home; it's a lifestyle upgrade in a vibrant, family-friendly community. Book your showing today before it's gone!
| COMMUNITY | Saddle Ridge |
| PROPERTY TYPE | Semi Detached (Half Duplex) |
| BUILDING TYPE | Duplex |
| STYLE | 2 Storey, Side by Side |
| YEAR BUILT | 2006 |
| SQUARE FOOTAGE | 1,280 |
| BEDROOMS | 3 |
| BATHROOMS | 2.00 |
| BASEMENT | Partial |
| AMENITIES | |
| APPLIANCES | Dishwasher, Dryer, Electric Stove, Refrigerator |
| COOLING | None |
| FIREPLACE | N/A |
| FLOORING | Carpet, Tile, Vinyl Plank |
| HEATING | Forced Air |
| LAUNDRY | In Basement |
| LOT FEATURES | Back Yard |
| PARKING | Parking Pad |
| RESTRICTIONS | None Known |
| ROOF | Asphalt Shingle |
| TITLE | Fee Simple |
| BROKER | TREC The Real Estate Company |
| ROOMS | DIMENSIONS (m) | LEVEL |
|---|---|---|
| Family Room | 18`5" x 11`0" | Basement |
| Living Room | 19`3" x 12`10" | Main |
| Kitchen | 8`8" x 9`10" | Main |
| Dining Room | 9`10" x 8`8" | Main |
| 2pc Bathroom | 2`8" x 7`7" | Main |
| Bedroom - Primary | 14`0" x 13`2" | Second |
| 4pc Bathroom | 9`3" x 5`0" | Second |
| Bedroom | 9`4" x 13`3" | Second |
| Bedroom | 9`8" x 11`2" | Second |

