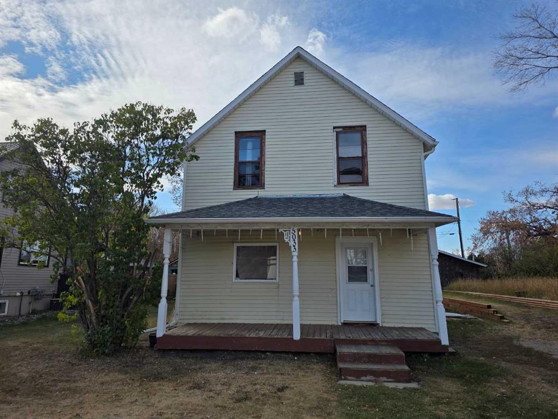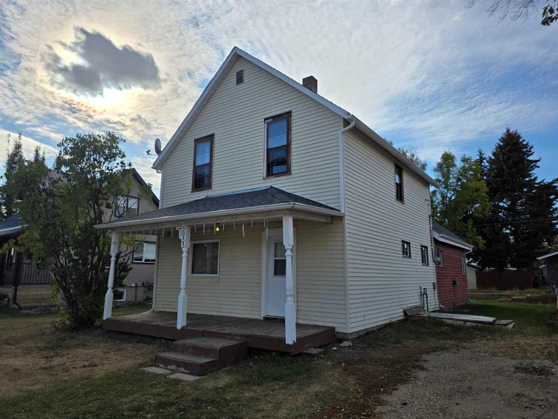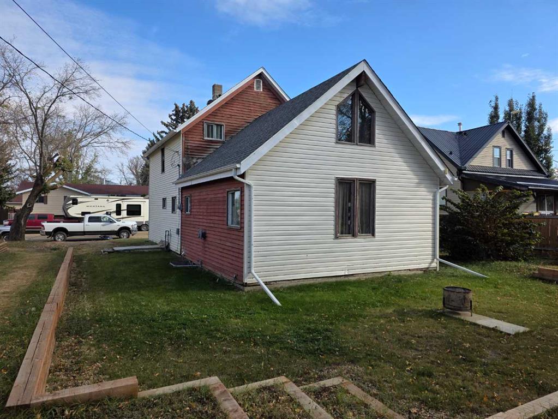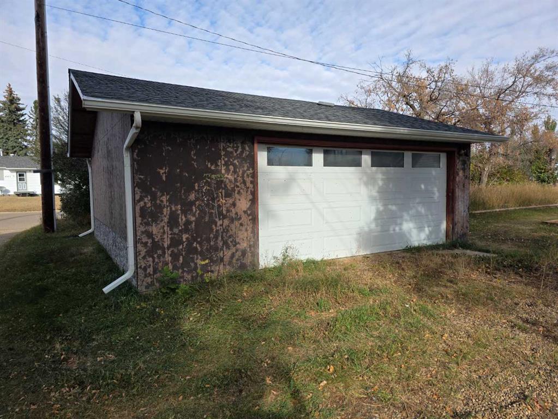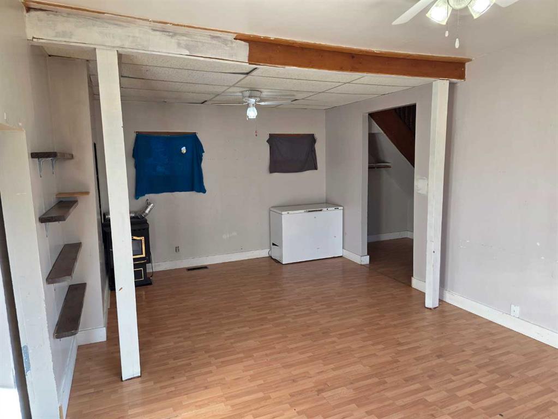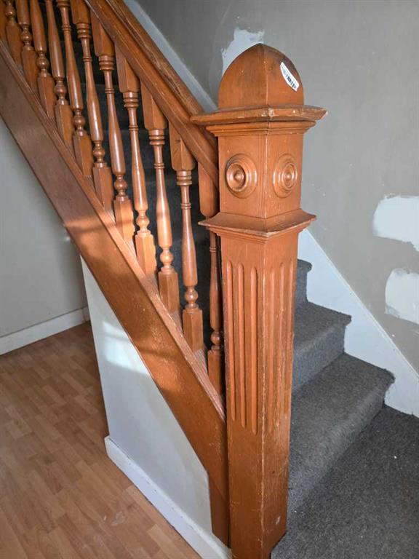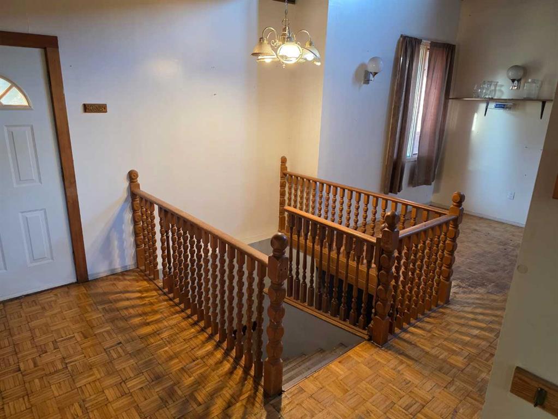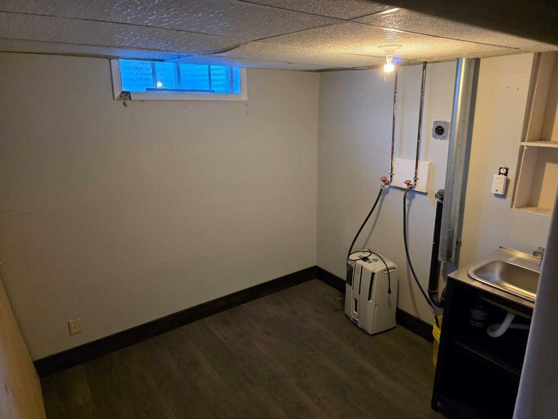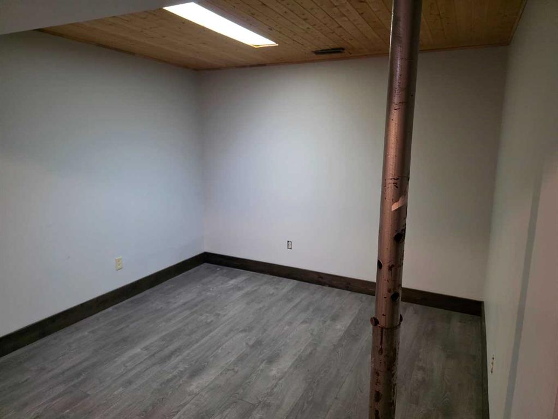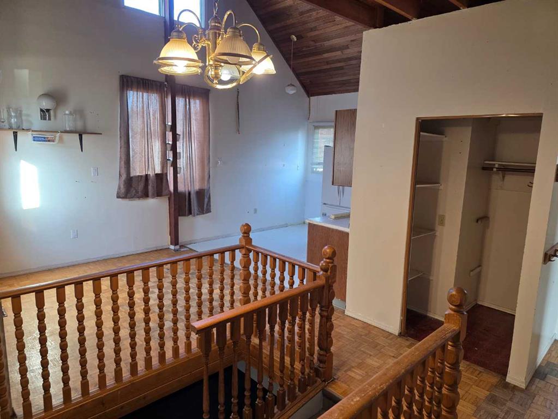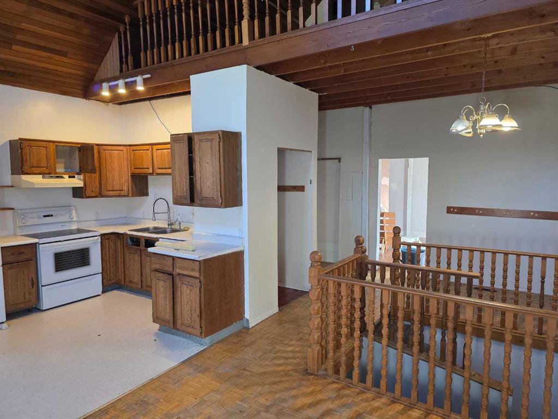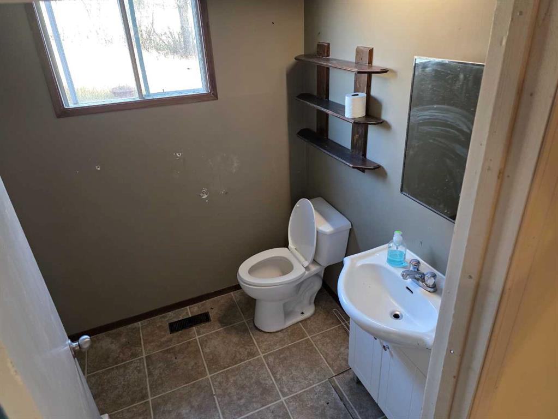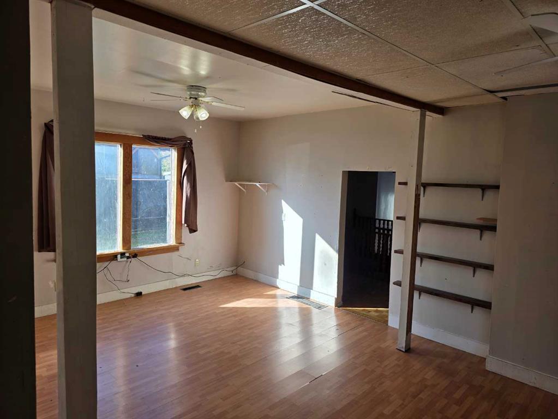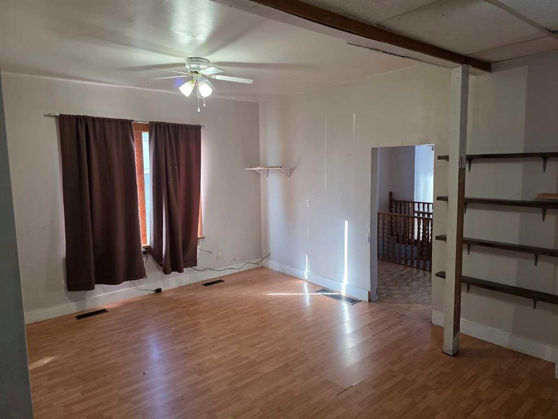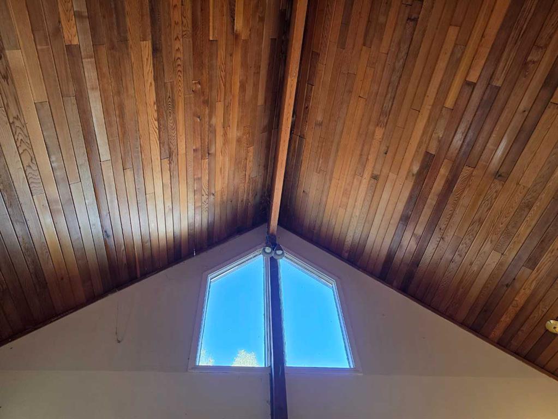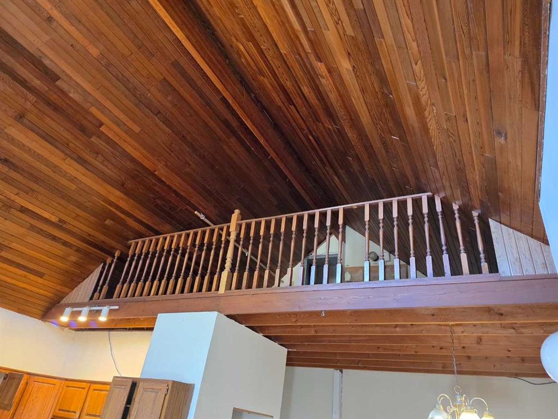5033 48 Street
Sedgewick T0B 4C0
MLS® Number: A2262440
$ 125,000
4
BEDROOMS
2 + 0
BATHROOMS
1,169
SQUARE FEET
1949
YEAR BUILT
Charming 4-Bedroom Home on a Double Lot in Sedgewick – Great Family Opportunity! Discover the potential in this 4-bedroom, 2-bathroom home located in the friendly community of Sedgewick, Alberta. Set on a spacious double lot, this property offers plenty of room for families to grow, play, and make it their own. This two-level home provides a functional layout with ample living space and great bones — ready for your personal touch. It’s being sold as-is and is ideal for those looking for a fixer-upper with the vision to add value and create a comfortable family home. Outside, you’ll find a heated, insulated detached garage, perfect for year-round projects or extra storage, as well as a raised garden bed for those who love to garden or want to start growing their own vegetables. With a large yard, there’s plenty of space for kids, pets, and outdoor entertaining. Located in a peaceful neighborhood within walking distance to local amenities, schools, and parks, this property is a fantastic opportunity for families or handy buyers seeking an affordable home with character and room to improve. Bring your ideas and a little love — this Sedgewick gem is waiting for you to make it shine!
| COMMUNITY | Sedgewick |
| PROPERTY TYPE | Detached |
| BUILDING TYPE | House |
| STYLE | 2 Storey |
| YEAR BUILT | 1949 |
| SQUARE FOOTAGE | 1,169 |
| BEDROOMS | 4 |
| BATHROOMS | 2.00 |
| BASEMENT | Full |
| AMENITIES | |
| APPLIANCES | Dishwasher, Oven, Refrigerator |
| COOLING | None |
| FIREPLACE | N/A |
| FLOORING | Carpet, Linoleum |
| HEATING | Forced Air, Natural Gas |
| LAUNDRY | In Basement |
| LOT FEATURES | Corner Lot, Landscaped, Standard Shaped Lot |
| PARKING | Double Garage Detached |
| RESTRICTIONS | None Known |
| ROOF | Asphalt Shingle |
| TITLE | Fee Simple |
| BROKER | CIR Realty |
| ROOMS | DIMENSIONS (m) | LEVEL |
|---|---|---|
| Bedroom | 11`0" x 9`0" | Basement |
| Laundry | 9`0" x 9`0" | Lower |
| Game Room | 16`0" x 10`0" | Lower |
| Kitchen With Eating Area | 24`0" x 10`0" | Main |
| Bedroom - Primary | 14`0" x 12`0" | Main |
| 3pc Bathroom | Main | |
| Living Room | 22`0" x 13`0" | Main |
| 4pc Bathroom | Second | |
| Bedroom | 12`0" x 9`0" | Second |
| Bedroom | 14`0" x 10`0" | Second |

