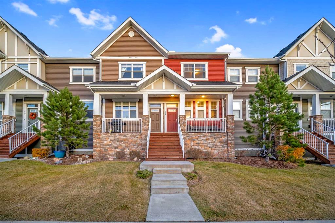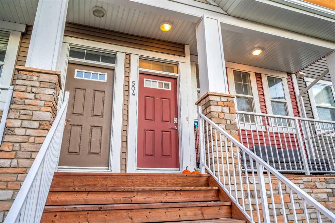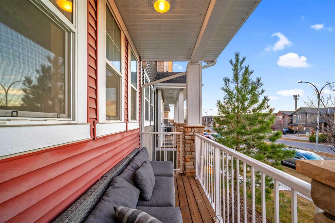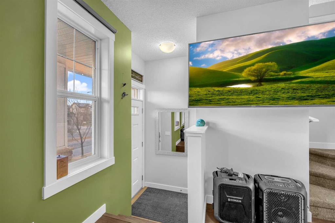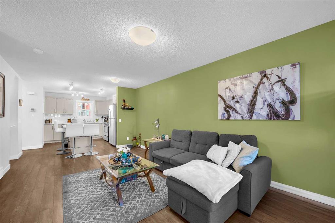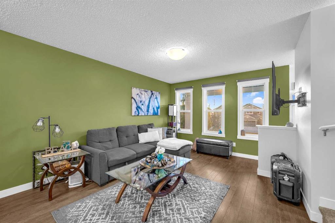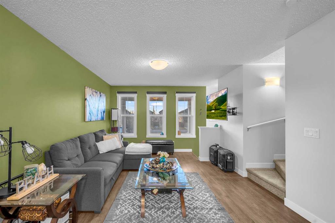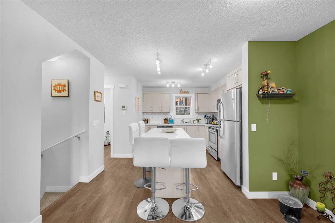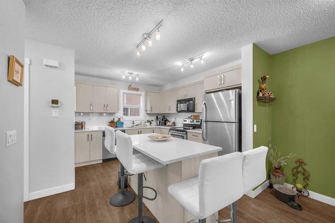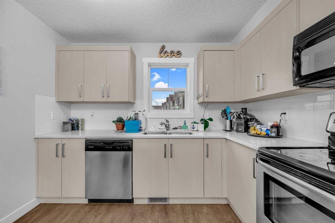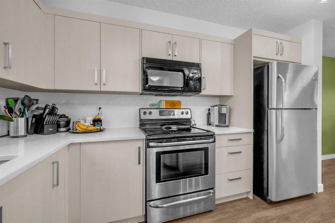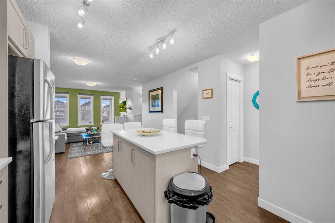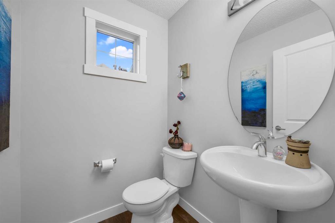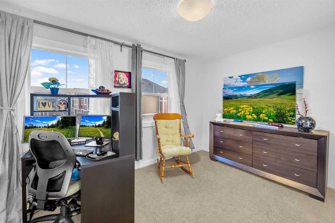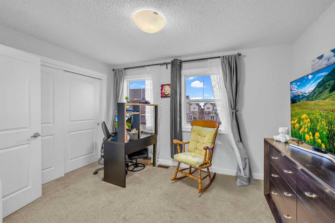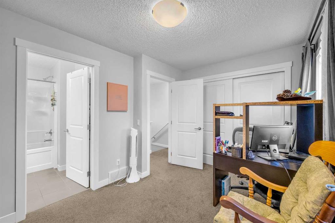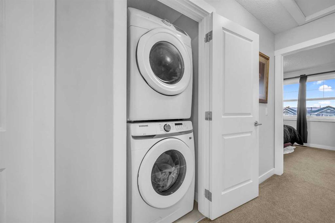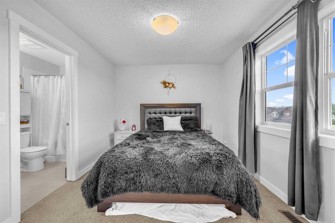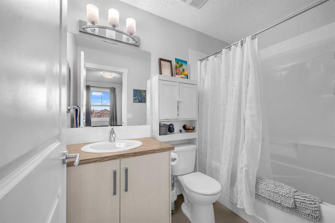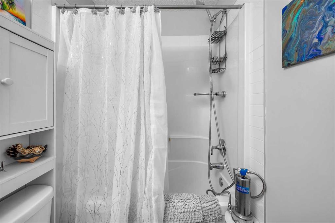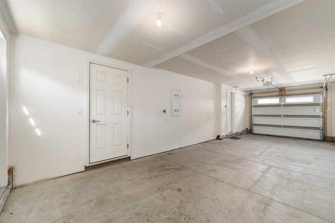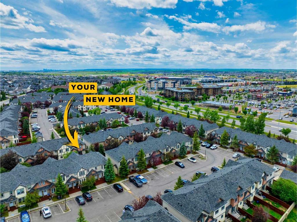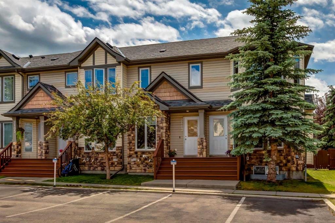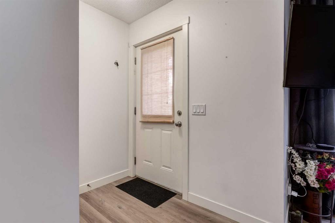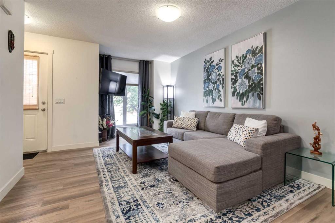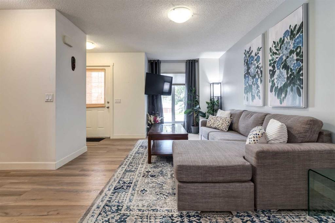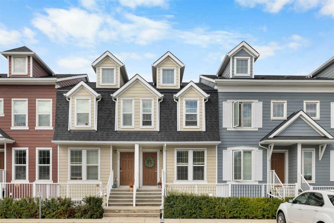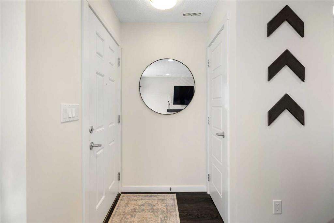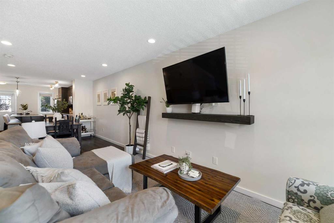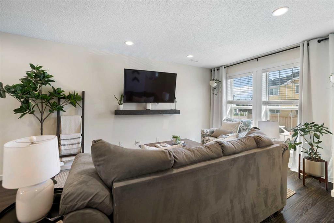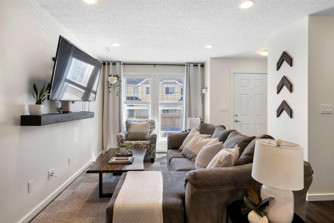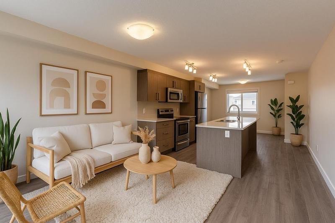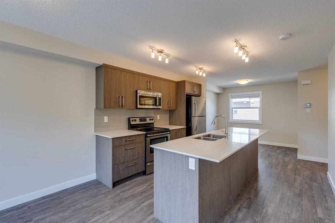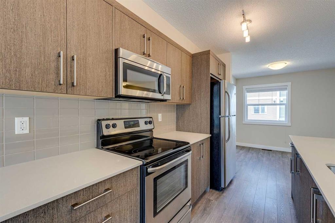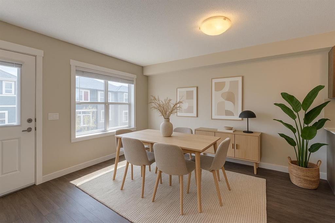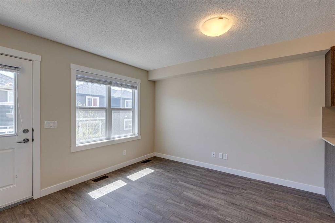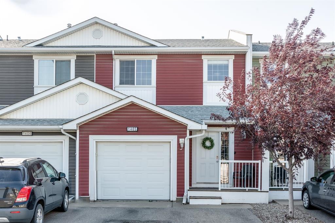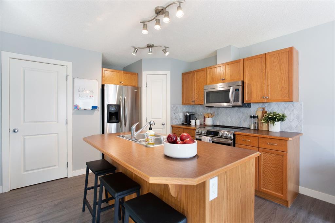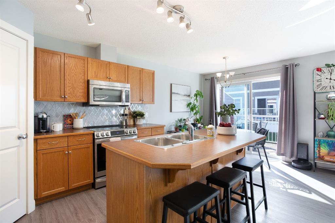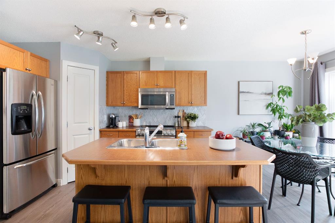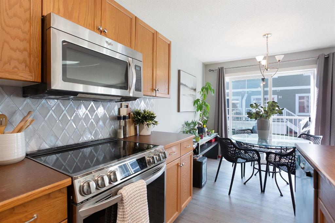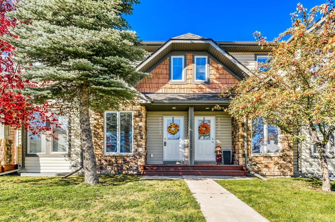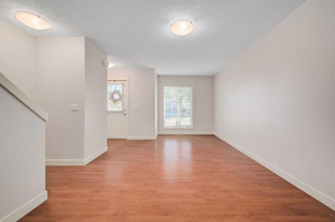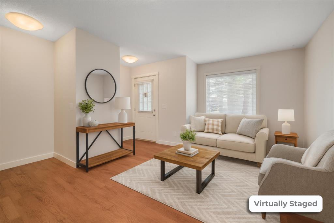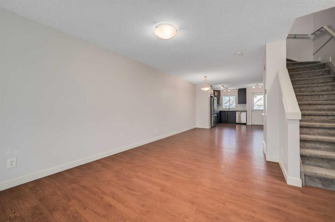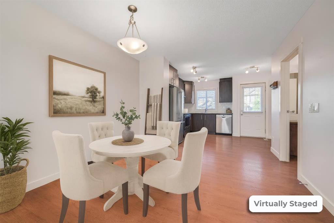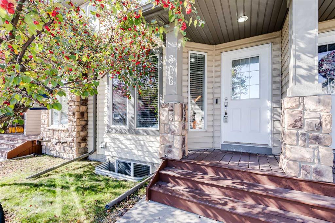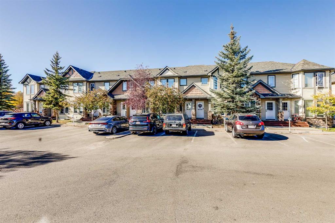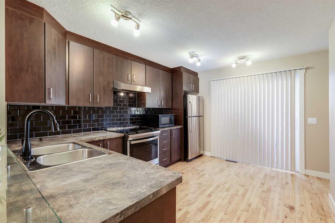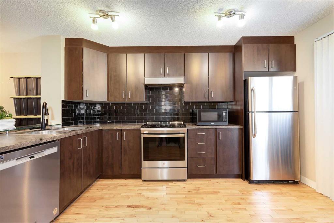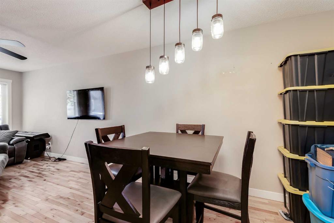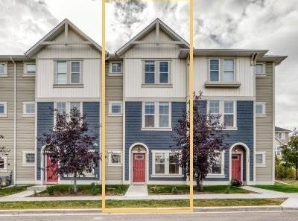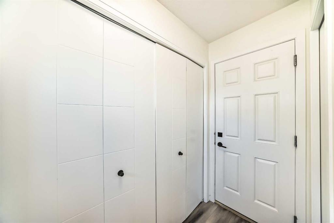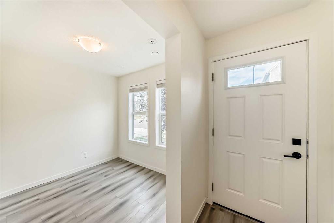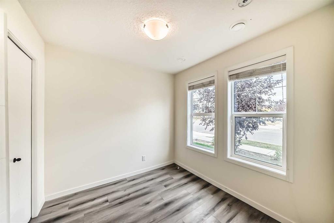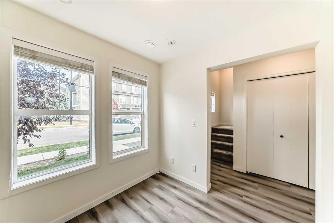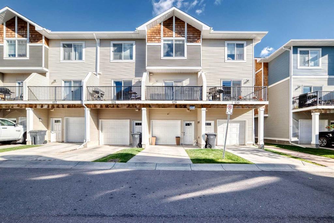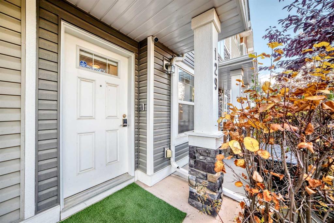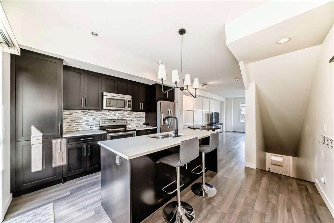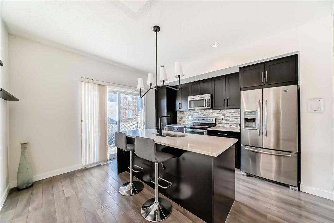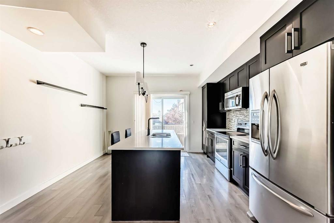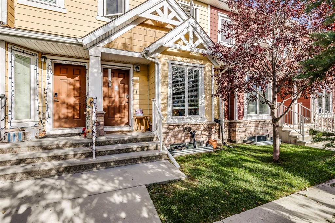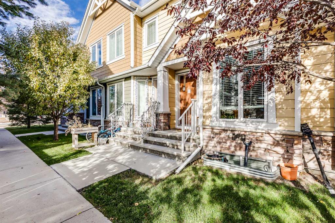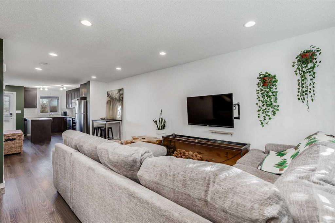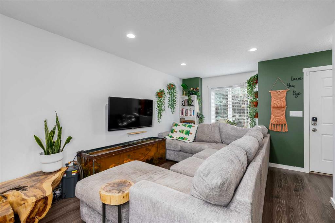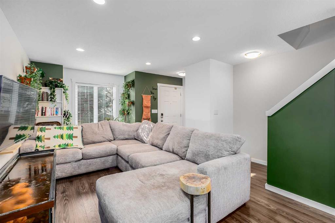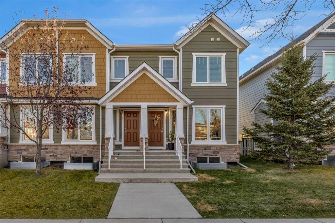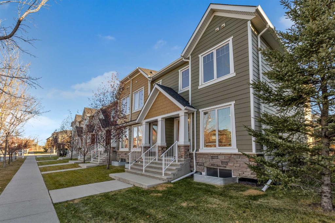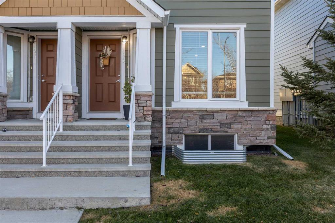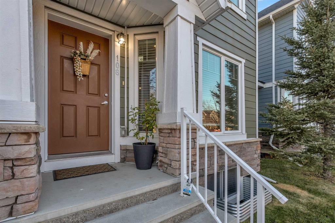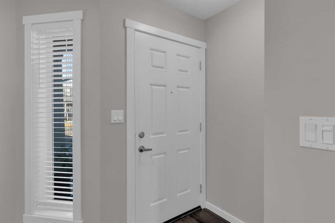504, 1225 Kings Heights SE
Airdrie T4A 0T7
MLS® Number: A2268240
$ 364,900
2
BEDROOMS
2 + 1
BATHROOMS
1,238
SQUARE FEET
2015
YEAR BUILT
Welcome to your new home in Kings Heights! This beautifully maintained 975 sq ft two-storey townhome offers a bright open-concept layout with stunning luxury vinyl plank flooring throughout the main floor, flowing from the spacious living and dining areas into a larger-than-average kitchen featuring quartz countertops, stainless steel appliances, and plenty of counter and cabinet space—perfect for cooking and entertaining. A convenient two-piece bathroom completes the main level. Upstairs, you’ll find brand-new carpet (October 2025), two generous primary bedrooms each with its own ensuite, ample closet space, and large windows that fill the rooms with natural light, along with upper-floor laundry for added convenience. The tandem double garage below provides room for two cars or extra space for storage, a gym, or a workshop. Recent updates include a new garburator (May 2024) and a brand-new washer (September 2025). Located in the sought-after, family-friendly community of Kings Heights—close to schools, parks, restaurants, and shopping, with a new overpass into Airdre, tons of extra street parking, this home combines comfort, style, and exceptional value. Welcome home!
| COMMUNITY | Kings Heights |
| PROPERTY TYPE | Row/Townhouse |
| BUILDING TYPE | Five Plus |
| STYLE | 2 Storey |
| YEAR BUILT | 2015 |
| SQUARE FOOTAGE | 1,238 |
| BEDROOMS | 2 |
| BATHROOMS | 3.00 |
| BASEMENT | None |
| AMENITIES | |
| APPLIANCES | Dishwasher, Dryer, Electric Stove, Microwave Hood Fan, Refrigerator, Washer, Window Coverings |
| COOLING | None |
| FIREPLACE | N/A |
| FLOORING | Carpet, Ceramic Tile, Vinyl Plank |
| HEATING | Forced Air |
| LAUNDRY | Lower Level |
| LOT FEATURES | Back Lane, Front Yard, Landscaped, Lawn, Low Maintenance Landscape, Street Lighting |
| PARKING | Double Garage Attached |
| RESTRICTIONS | None Known |
| ROOF | Asphalt Shingle |
| TITLE | Fee Simple |
| BROKER | RE/MAX Real Estate (Mountain View) |
| ROOMS | DIMENSIONS (m) | LEVEL |
|---|---|---|
| 2pc Bathroom | Main | |
| Kitchen | 12`2" x 13`10" | Main |
| Living Room | 12`1" x 17`4" | Main |
| 4pc Bathroom | Upper | |
| 4pc Ensuite bath | Upper | |
| Bedroom | 11`11" x 10`1" | Upper |
| Bedroom - Primary | 13`0" x 9`9" | Upper |

