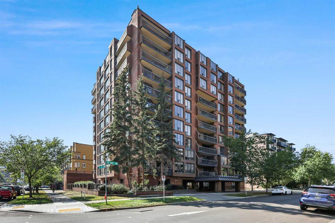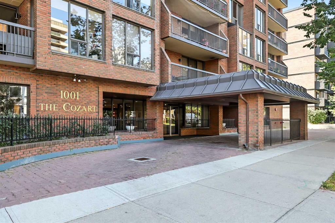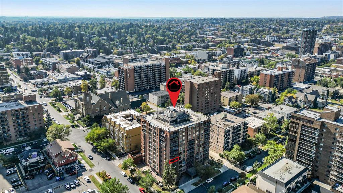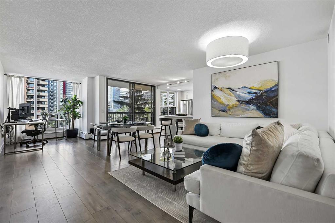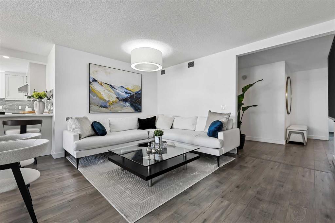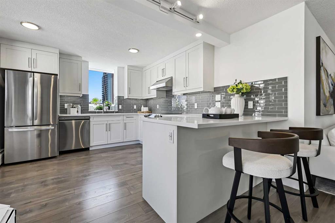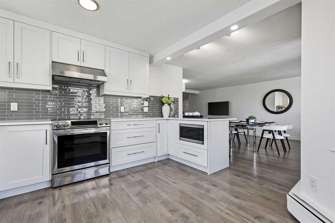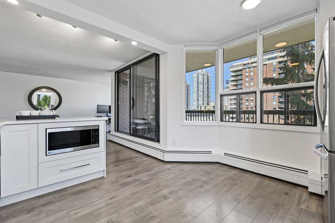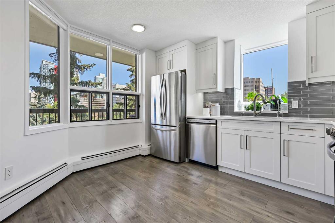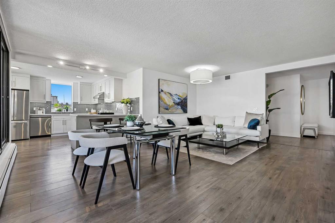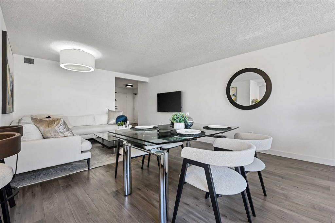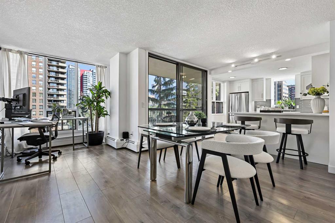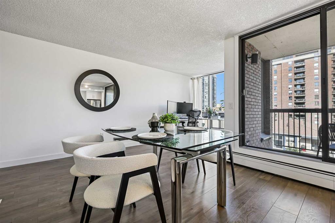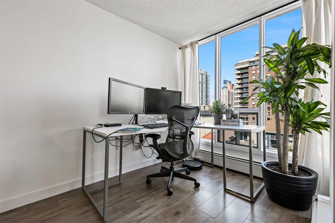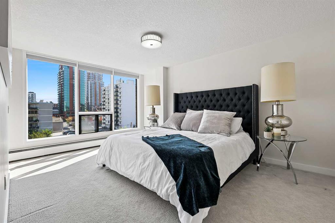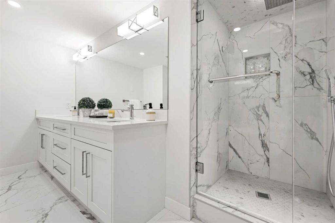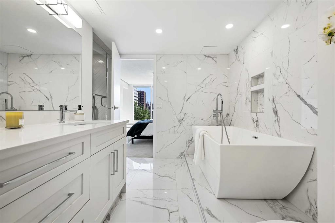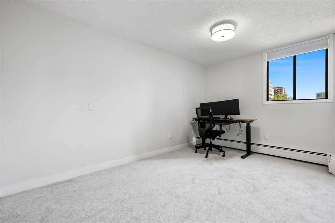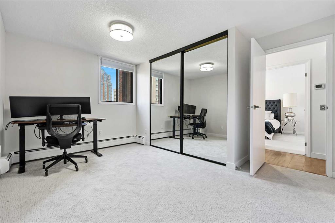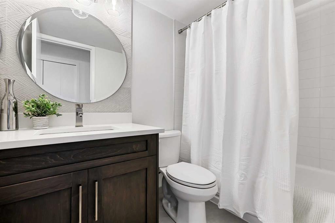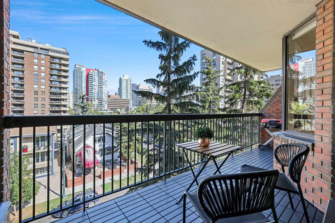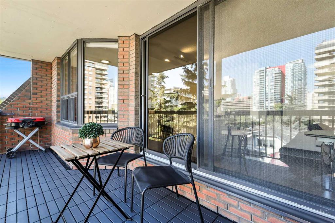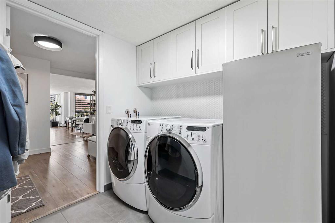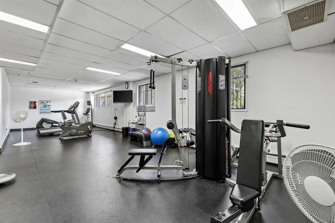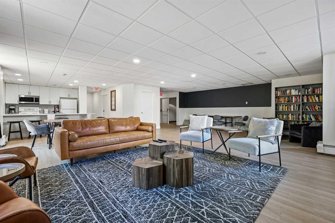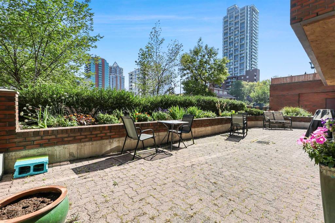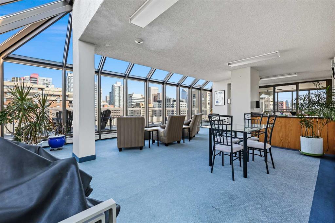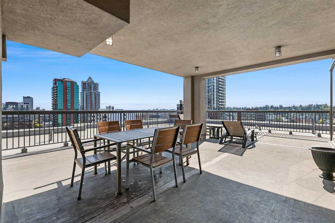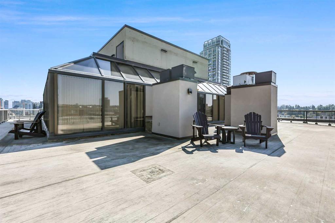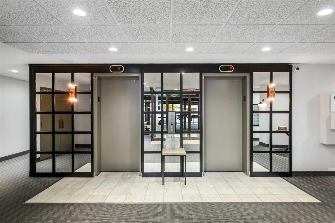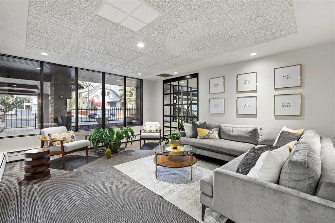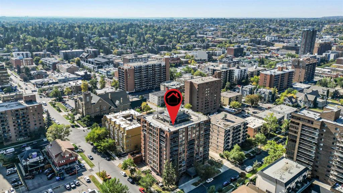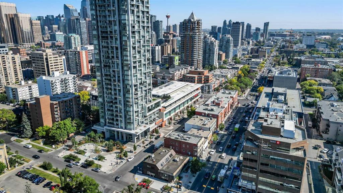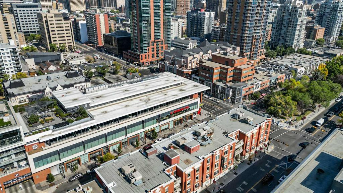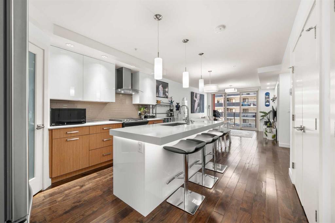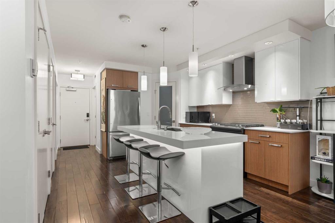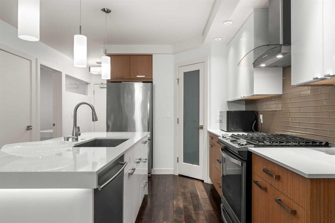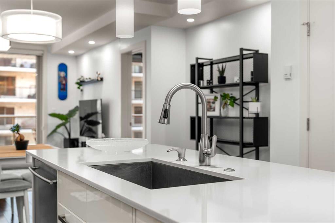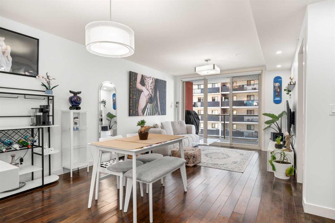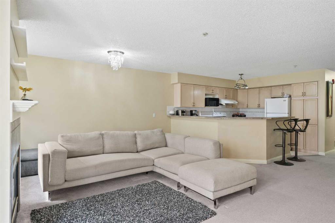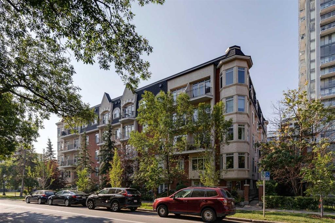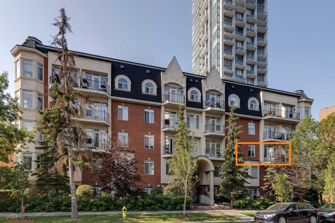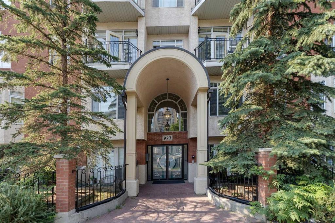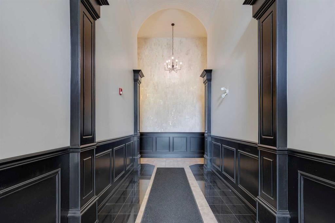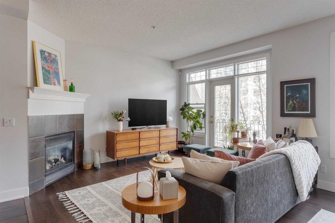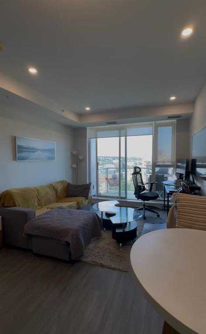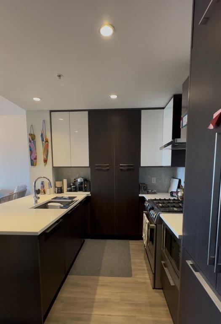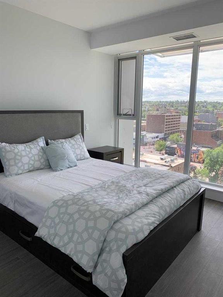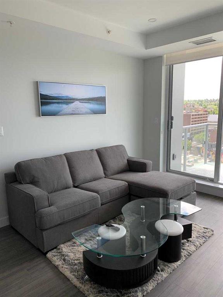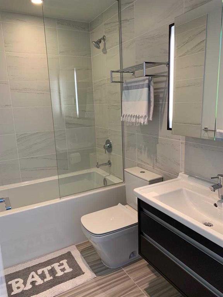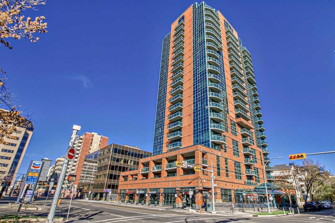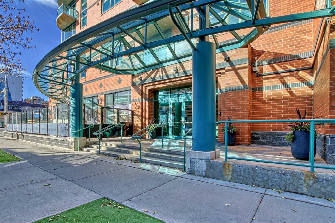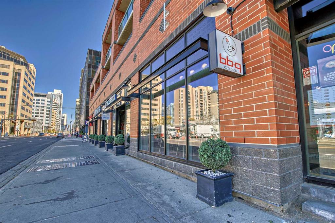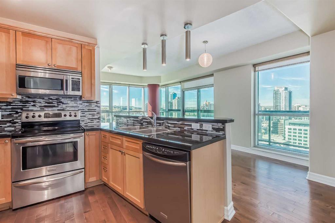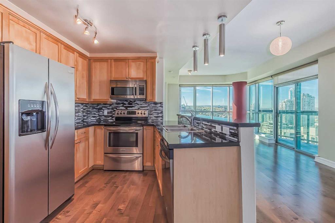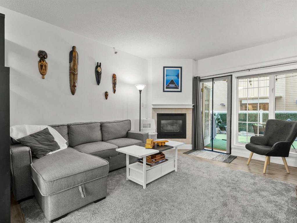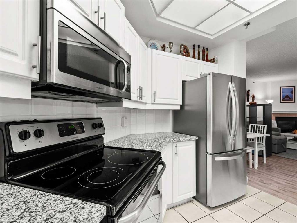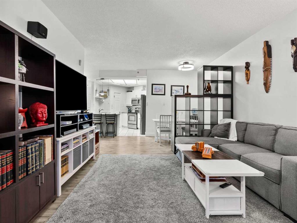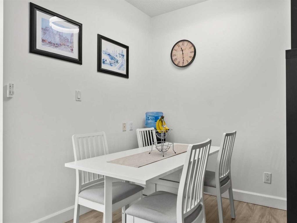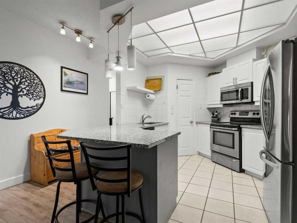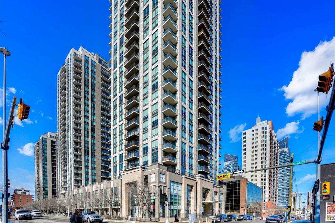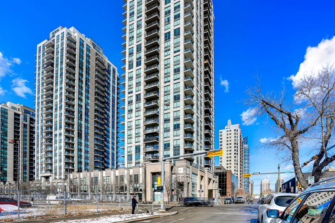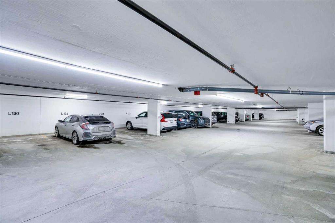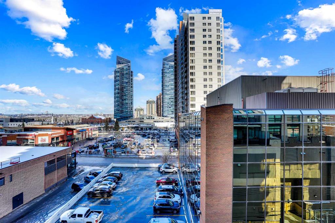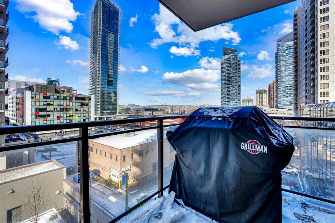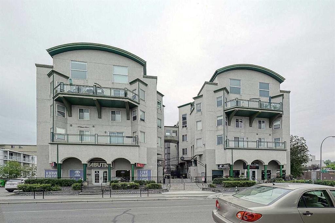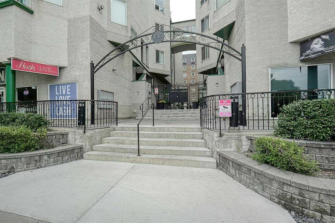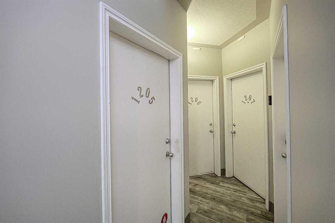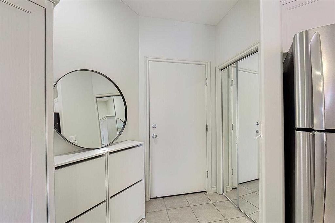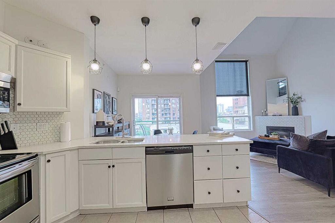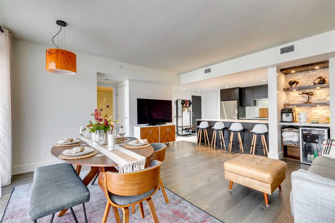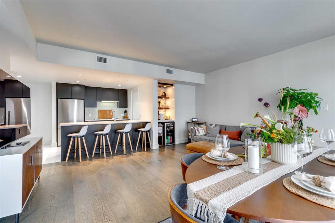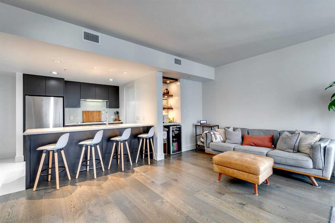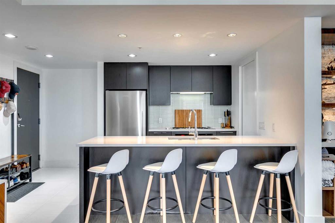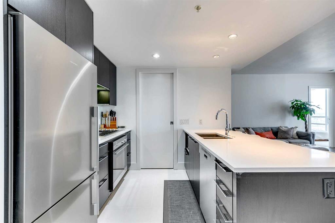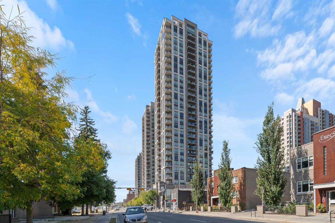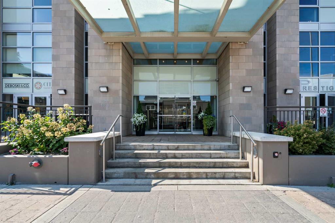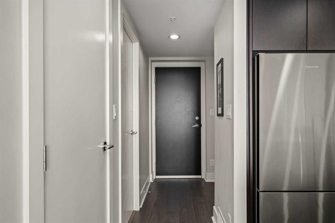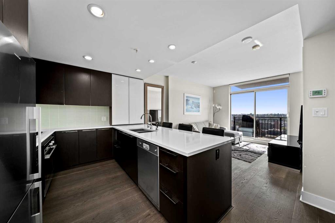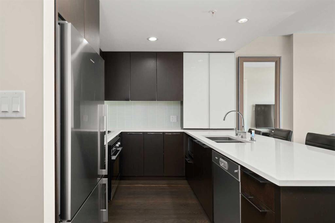505, 1001 14 Avenue SW
Calgary T2R 1L2
MLS® Number: A2257757
$ 439,900
2
BEDROOMS
2 + 0
BATHROOMS
1,291
SQUARE FEET
1981
YEAR BUILT
Welcome to The Cozart - 2 Bedrooms, 2 Full Bathrooms A well-managed, concrete building in Calgary’s Beltline, just a few blocks from vibrant 17th Avenue’s restaurants, shops, and cafés. This north-facing corner home, just shy of 1,300 sq. ft., offers an airy open concept that seamlessly connects the living room, dining room, U-shaped kitchen, a versatile nook (currently used as an office), and a balcony to wind down. The spacious, highly functional kitchen impresses with generous storage, quartz counters, a sligranit double-bowl sink, an island, and updated appliances including an induction stove. The king-sized primary suite is filled with natural light and features a generous closet and a beautiful 4-piece ensuite with double vanity, walk-in shower, and standalone tub. Primary suite is prepped for a TV with a cable & power outlet on the wall. The second bedroom easily fits a queen and has a large closet, with a 3-piece bath conveniently located across the hall. Thoughtful storage is everywhere, walk-in pantry, linen closet, in-suite laundry with cabinets and a coat rack—plus assigned main-floor storage. Contemporary finishes throughout include quartz counters, laminate flooring, stylish tile, and fresh paint. Parking is a breeze with assigned underground heated parking. Building amenities include a fitness room, party room, sky room, and car wash bay. Don’t miss your opportunity to call this bright, spacious 2-bed/2-bath corner condo home. Schedule your private viewing today.
| COMMUNITY | Beltline |
| PROPERTY TYPE | Apartment |
| BUILDING TYPE | High Rise (5+ stories) |
| STYLE | Single Level Unit |
| YEAR BUILT | 1981 |
| SQUARE FOOTAGE | 1,291 |
| BEDROOMS | 2 |
| BATHROOMS | 2.00 |
| BASEMENT | None |
| AMENITIES | |
| APPLIANCES | Dishwasher, Dryer, Electric Stove, Garburator, Microwave, Range Hood, Refrigerator, Washer, Window Coverings |
| COOLING | Central Air |
| FIREPLACE | N/A |
| FLOORING | Laminate |
| HEATING | Baseboard, Natural Gas |
| LAUNDRY | In Unit |
| LOT FEATURES | |
| PARKING | Stall, Underground |
| RESTRICTIONS | None Known |
| ROOF | Rolled/Hot Mop |
| TITLE | Fee Simple |
| BROKER | URBAN-REALTY.ca |
| ROOMS | DIMENSIONS (m) | LEVEL |
|---|---|---|
| Living/Dining Room Combination | 18`10" x 13`6" | Suite |
| Kitchen | 13`5" x 11`10" | Suite |
| Bedroom - Primary | 16`0" x 11`2" | Suite |
| Walk-In Closet | 11`8" x 4`11" | Suite |
| 5pc Ensuite bath | 11`4" x 7`3" | Suite |
| Bedroom | 13`10" x 8`11" | Suite |
| Foyer | 9`3" x 7`5" | Suite |
| Den | 7`9" x 6`4" | Suite |
| Laundry | 7`5" x 7`0" | Suite |
| Storage | 5`5" x 4`6" | Suite |
| 4pc Bathroom | 7`10" x 5`0" | Suite |
| Balcony | 18`0" x 5`7" | Suite |

