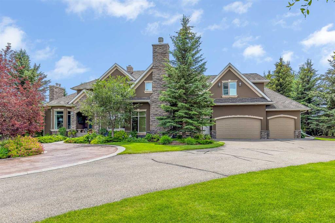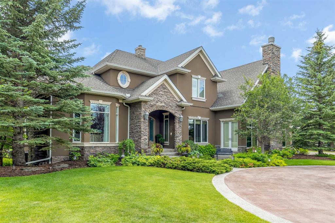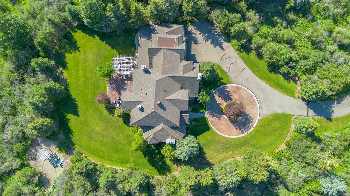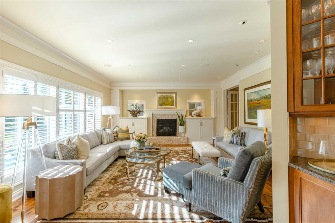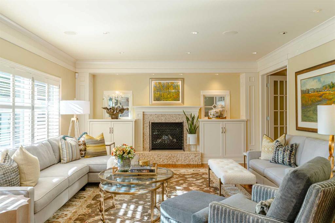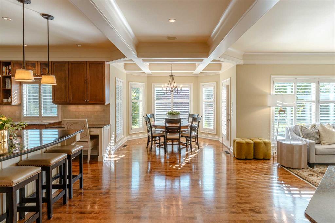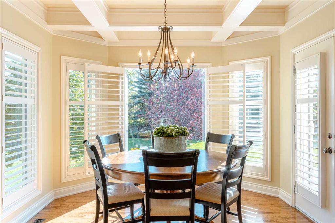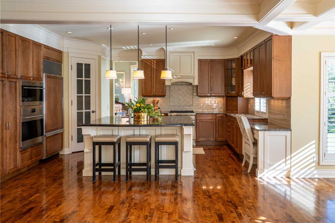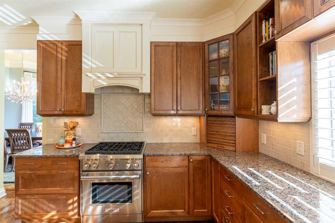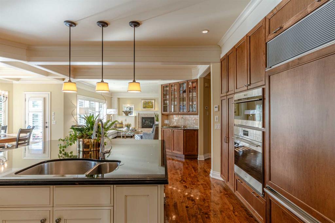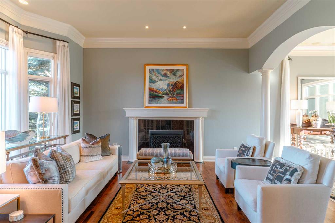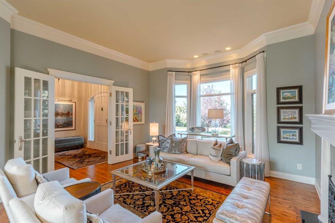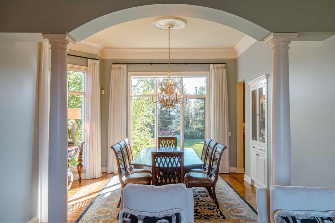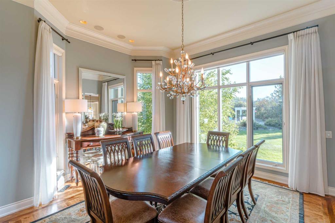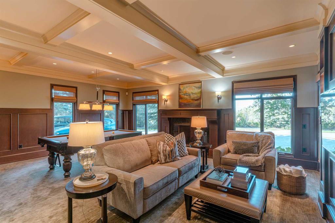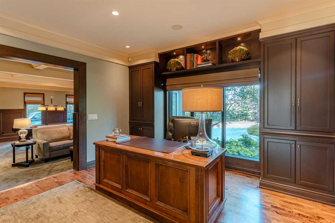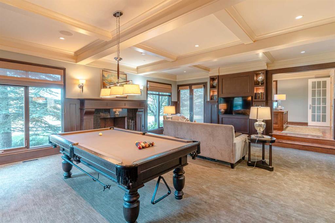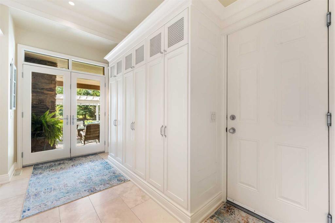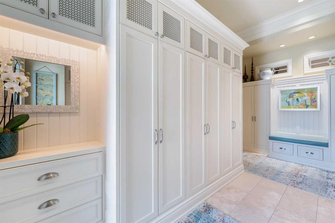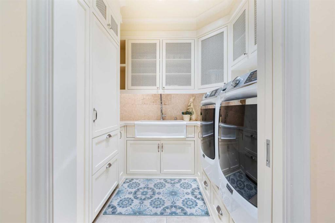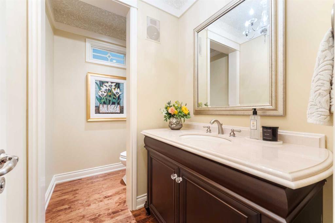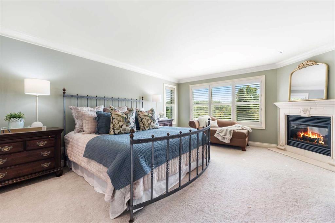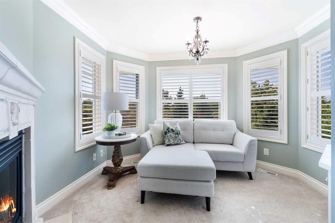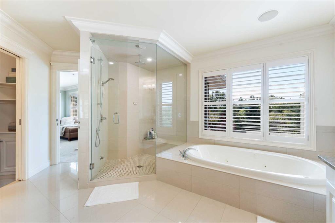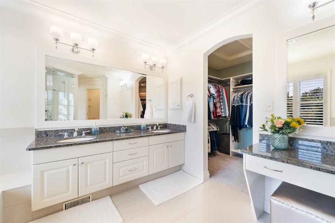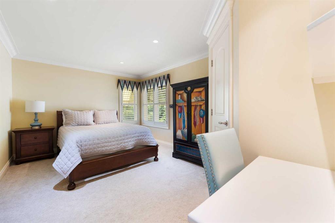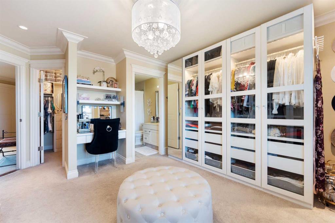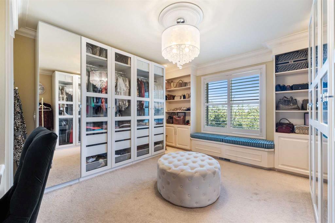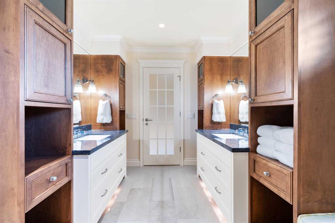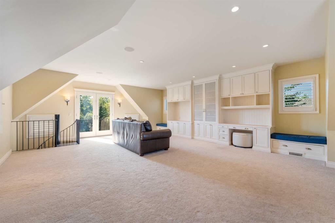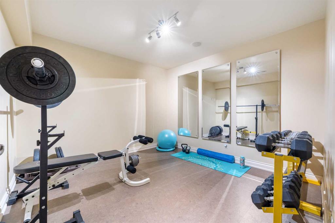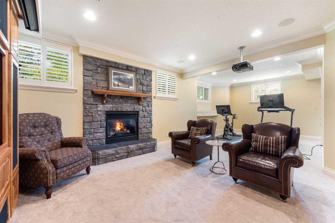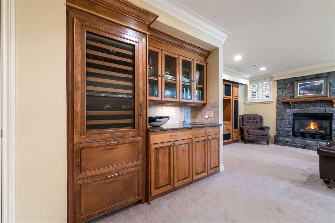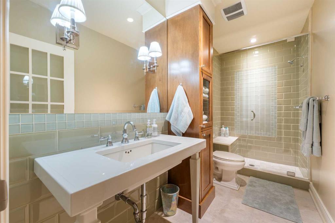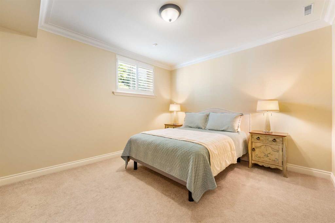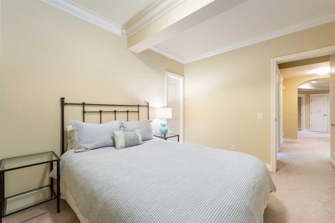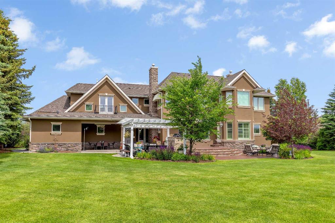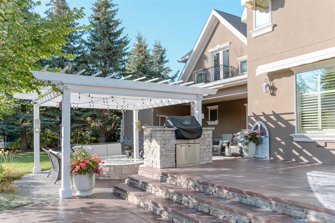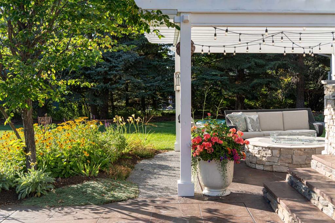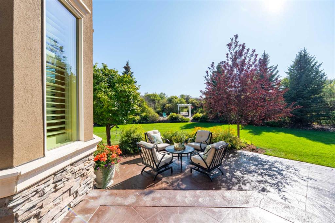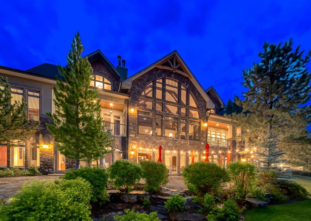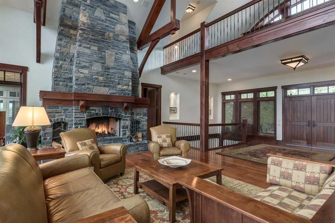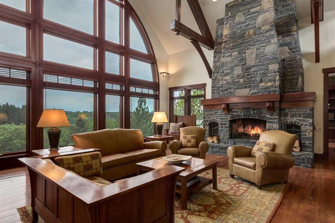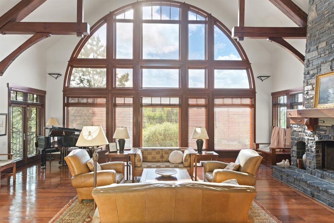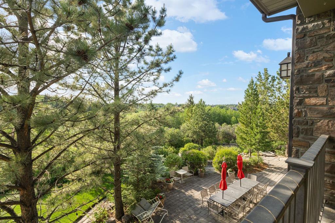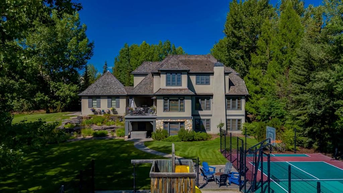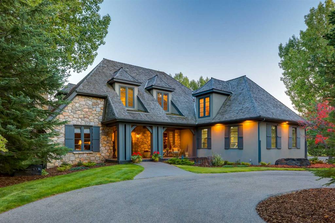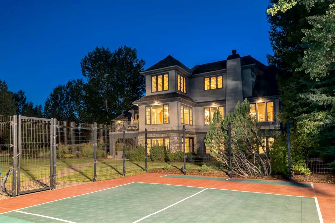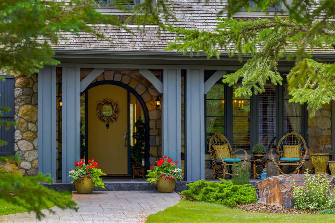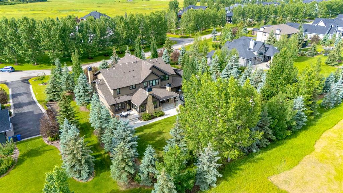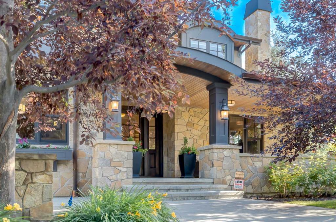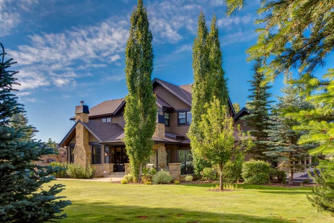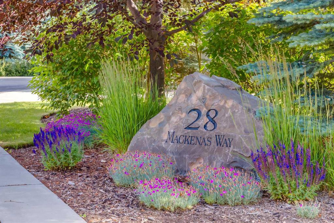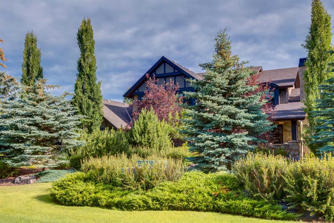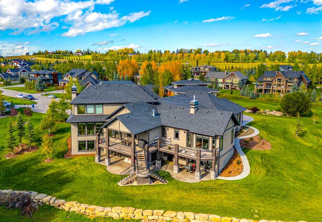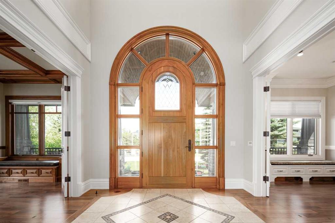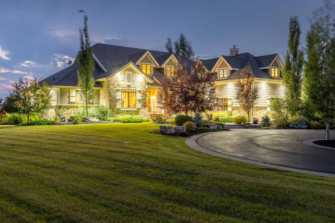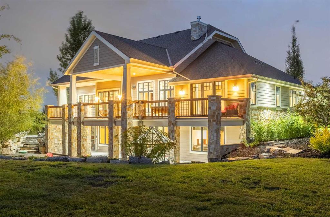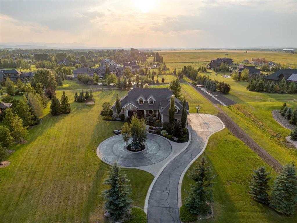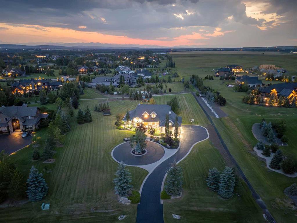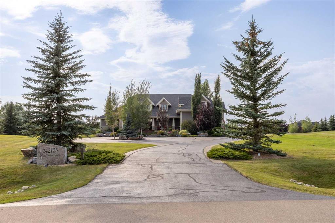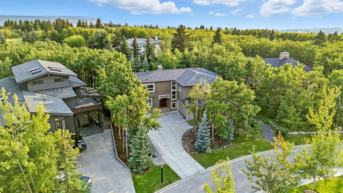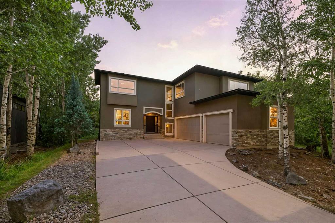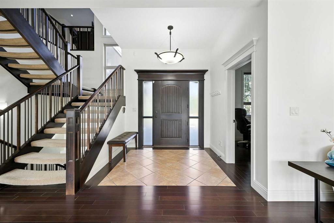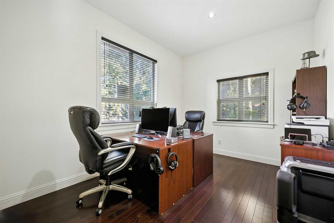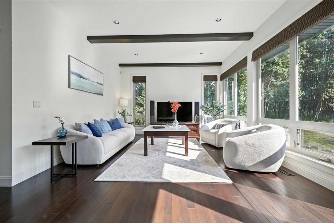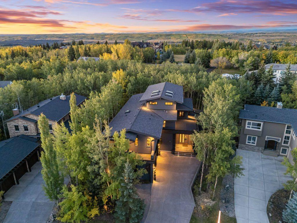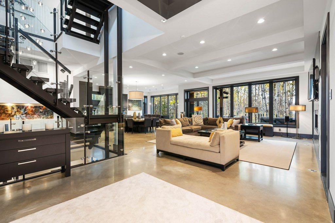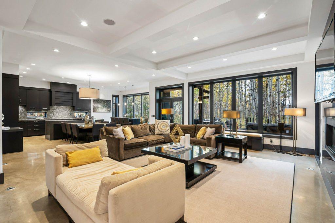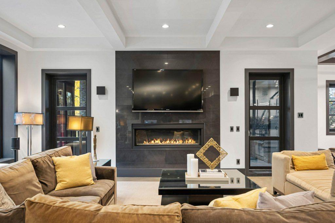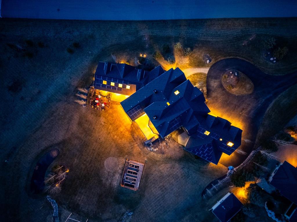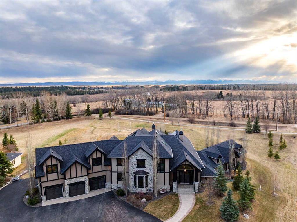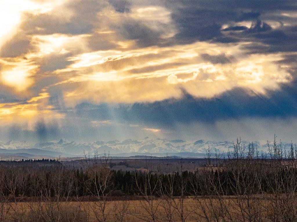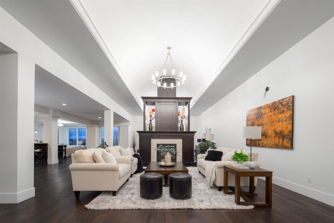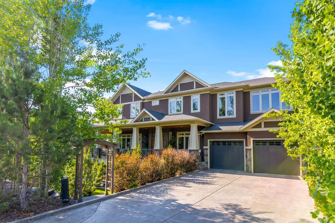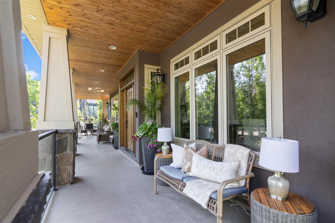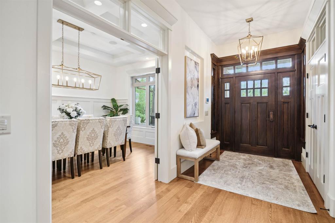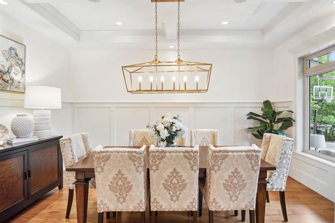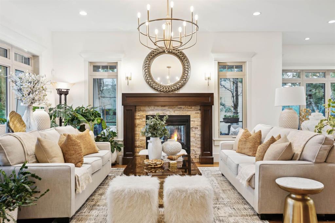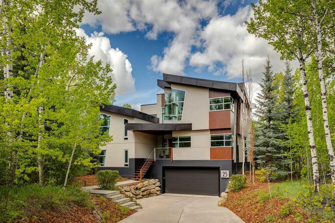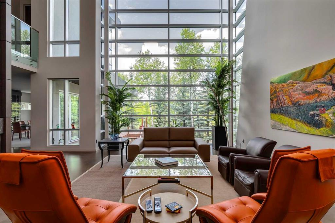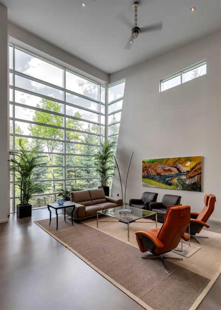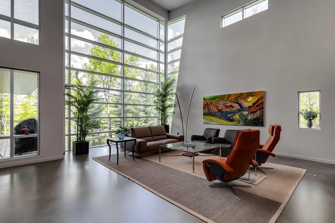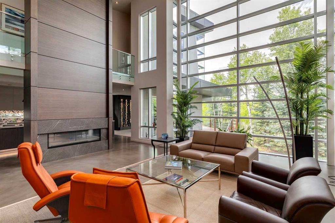51 Wolfwillow Lane
Rural Rocky View County T3Z1B4
MLS® Number: A2258392
$ 3,499,000
5
BEDROOMS
4 + 1
BATHROOMS
5,637
SQUARE FEET
2000
YEAR BUILT
Nestled in the heart of Elbow Valley, one of Springbank’s most sought-after communities, 51 Wolfwillow Lane offers a private oasis just minutes from the city center. Spanning over 7,400 square feet, this remarkable custom-built home (2000) underwent an extensive renovation in 2007, including a stunning addition and an expanded 3-car garage with tons of additional storage. Meticulously maintained by the original owners, this is the home’s first time on the market — a truly rare opportunity. It showcases 5 bedrooms plus a versatile upper-level den (formerly used as a sixth bedroom), 4 full bathrooms, a powder room, and timeless architectural details including crown molding, custom paneling, and elevated finishes throughout the home. Step through the grand entryway and be captivated by soaring ceilings, a sweeping staircase, and rich hardwood floors that set the tone for this extraordinary residence. The formal dining and living rooms are flooded with natural light, creating an elegant setting for entertaining. At the heart of the home, the chef’s kitchen opens to a sunlit breakfast nook and inviting family room, a perfect blend of warmth and sophistication for entertaining, family living, and relaxed evenings by the fire. A distinguished office connects to an expansive main floor great room with a wet bar — the ultimate space for movie nights, sports watching, game nights, or entertaining with ease. The primary suite is a serene retreat, featuring a cozy fireplace, private sitting tv lounge area, a spa-inspired ensuite, and an expansive walk-in closet. Upstairs, two additional bedrooms are complemented by two flexible den spaces, while the lower level offers a home gym, two more bedrooms, a full bath, a media/lounge space with a second wet bar, and a huge storage area. Outside, this estate truly shines. Set on 2.21 acres, the home is tucked away at the end of a long private driveway, offering unmatched seclusion and tranquility. The beautifully landscaped backyard is designed for both relaxation and entertaining, with two outdoor seating areas, a stunning pergola, built-in BBQ, and a coveted southwest exposure to enjoy sun-filled days and golden evenings. This property embodies the very definition of private luxury — don’t miss the chance to own one of the most incredible parcels of land in Calgary’s southwest — in the remarkable amenity-rich community of Elbow Valley!!
| COMMUNITY | Elbow Valley |
| PROPERTY TYPE | Detached |
| BUILDING TYPE | House |
| STYLE | 2 Storey, Acreage with Residence |
| YEAR BUILT | 2000 |
| SQUARE FOOTAGE | 5,637 |
| BEDROOMS | 5 |
| BATHROOMS | 5.00 |
| BASEMENT | Finished, Full |
| AMENITIES | |
| APPLIANCES | Built-In Freezer, Built-In Gas Range, Built-In Oven, Built-In Refrigerator, Dishwasher, Garage Control(s), Humidifier, Microwave, Range Hood, See Remarks, Washer/Dryer |
| COOLING | Central Air |
| FIREPLACE | Basement, Den, Dining Room, Gas, Great Room, Primary Bedroom, Wood Burning |
| FLOORING | Carpet, Hardwood, Tile |
| HEATING | Boiler, In Floor, Forced Air |
| LAUNDRY | Laundry Room, Main Level, Sink |
| LOT FEATURES | Back Yard, Front Yard, Fruit Trees/Shrub(s), Garden, Landscaped, Lawn, Many Trees, No Neighbours Behind, Private, See Remarks |
| PARKING | Additional Parking, Oversized, See Remarks, Triple Garage Attached |
| RESTRICTIONS | None Known |
| ROOF | Asphalt Shingle |
| TITLE | Fee Simple |
| BROKER | Grey Rock Properties |
| ROOMS | DIMENSIONS (m) | LEVEL |
|---|---|---|
| 3pc Bathroom | 4`11" x 12`1" | Lower |
| Bedroom | 12`10" x 11`9" | Lower |
| Bedroom | 12`11" x 9`9" | Lower |
| Flex Space | 9`8" x 14`8" | Lower |
| Exercise Room | 11`9" x 12`8" | Lower |
| Hall | 9`7" x 8`8" | Lower |
| Game Room | 28`8" x 15`1" | Lower |
| Furnace/Utility Room | 14`7" x 12`1" | Lower |
| Walk-In Closet | 4`11" x 14`7" | Lower |
| Foyer | 9`5" x 10`4" | Main |
| 2pc Bathroom | 8`10" x 5`3" | Main |
| Breakfast Nook | 8`0" x 11`0" | Main |
| Other | 5`0" x 7`2" | Main |
| Dining Room | 13`1" x 14`1" | Main |
| Family Room | 15`11" x 20`2" | Main |
| Great Room | 20`0" x 23`5" | Main |
| Kitchen | 17`3" x 24`1" | Main |
| Laundry | 7`3" x 8`8" | Main |
| Living Room | 17`3" x 24`1" | Main |
| Mud Room | 15`10" x 8`10" | Main |
| Office | 11`6" x 12`10" | Main |
| Furnace/Utility Room | 9`5" x 13`0" | Main |
| 4pc Ensuite bath | 8`2" x 16`3" | Upper |
| 4pc Bathroom | 8`5" x 4`11" | Upper |
| 5pc Ensuite bath | 13`10" x 16`9" | Upper |
| Bedroom | 15`11" x 11`0" | Upper |
| Bedroom | 15`9" x 13`0" | Upper |
| Bonus Room | 25`5" x 19`11" | Upper |
| Den | 19`10" x 18`0" | Upper |
| Bedroom - Primary | 25`7" x 22`11" | Upper |
| Storage | 4`6" x 4`9" | Upper |
| Walk-In Closet | 5`11" x 15`0" | Upper |

