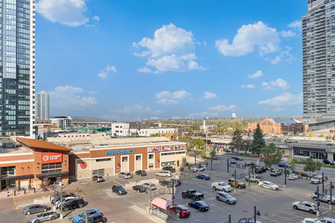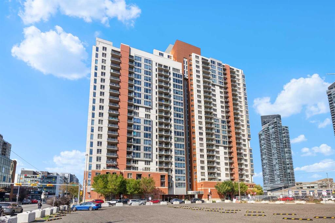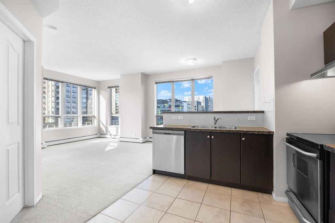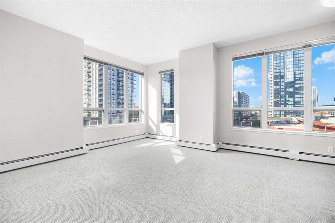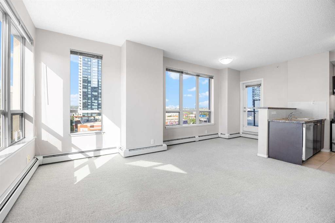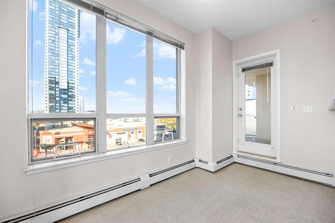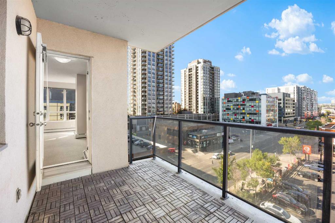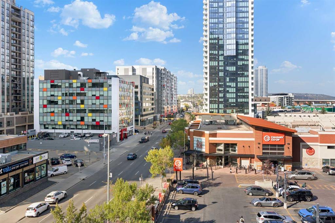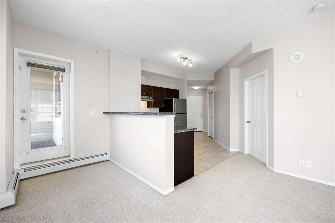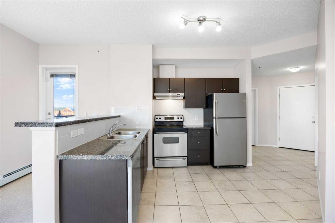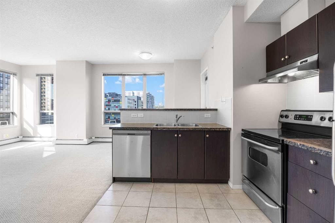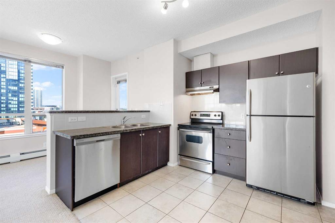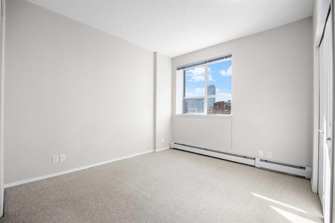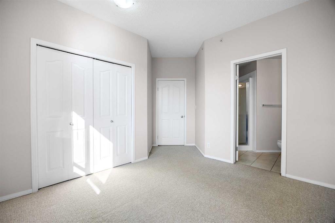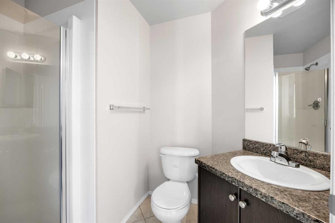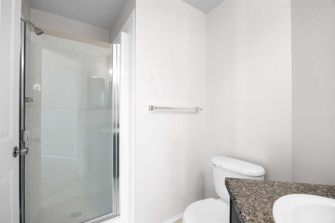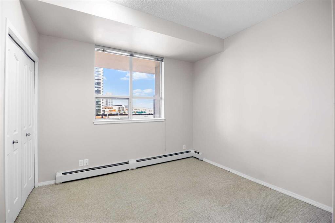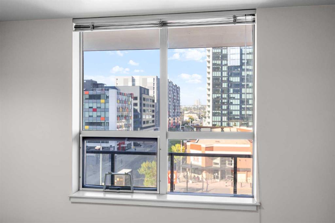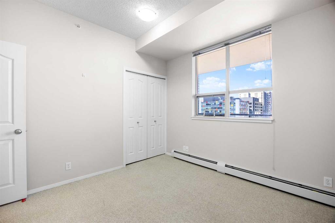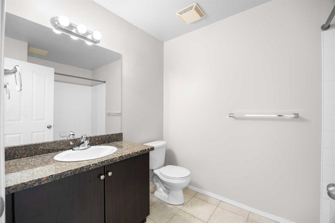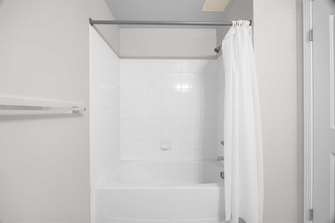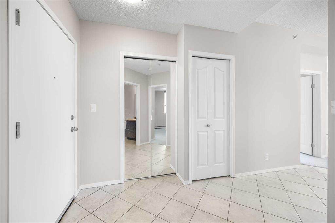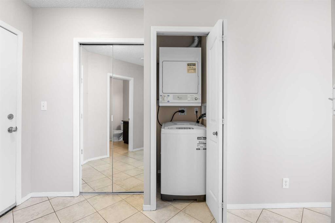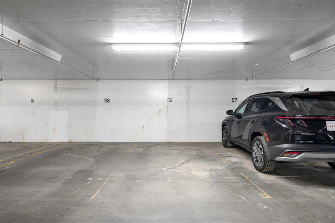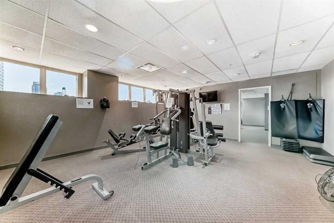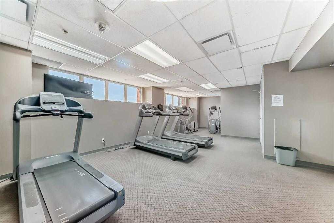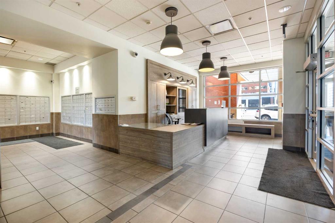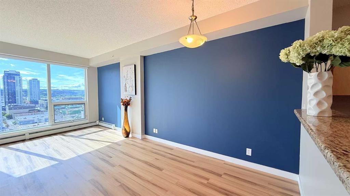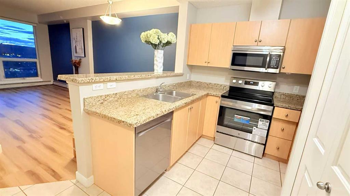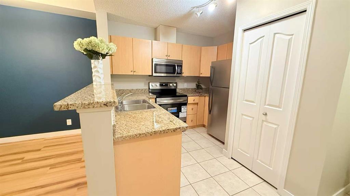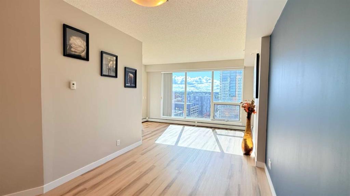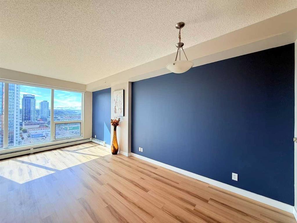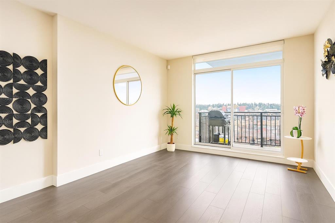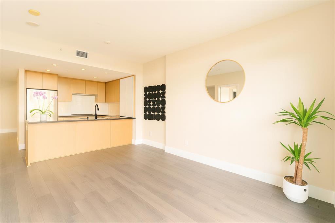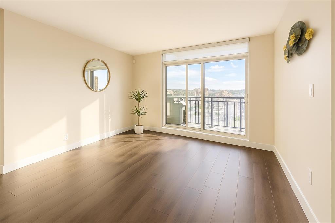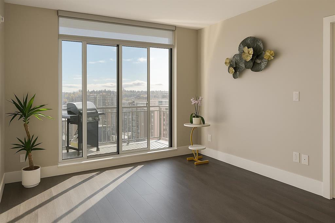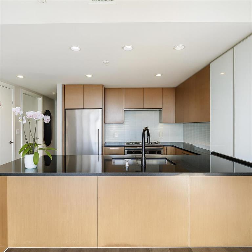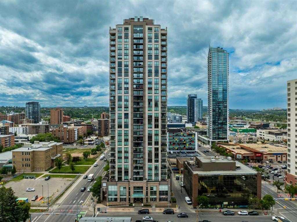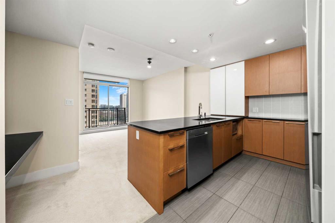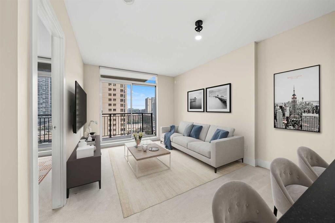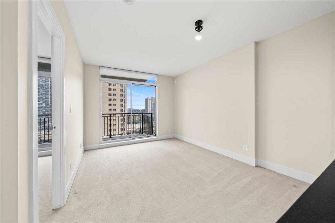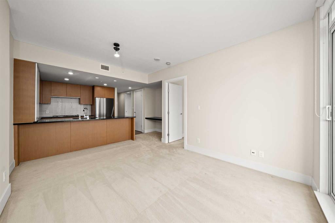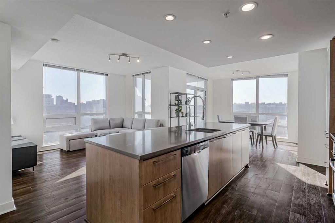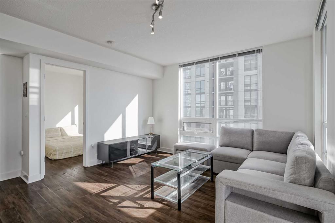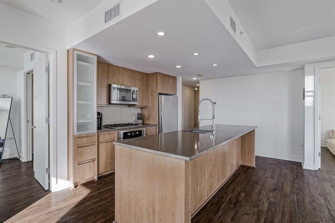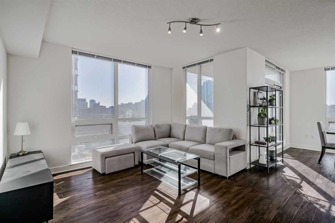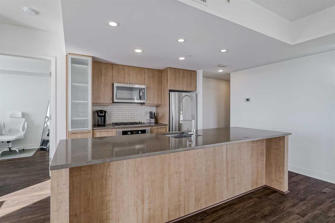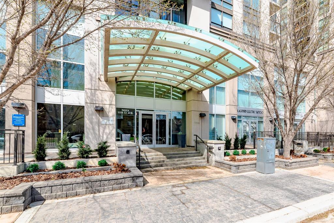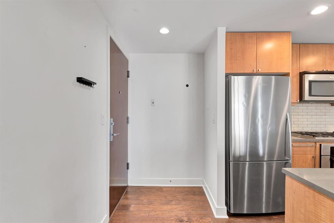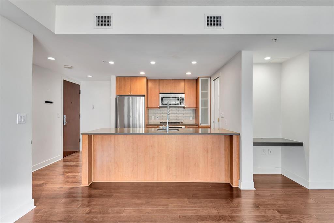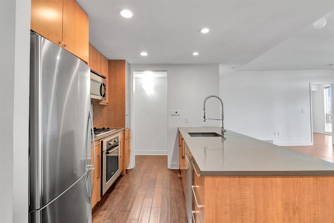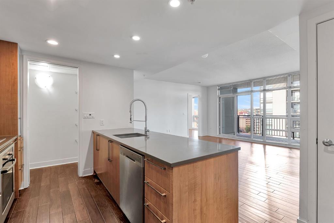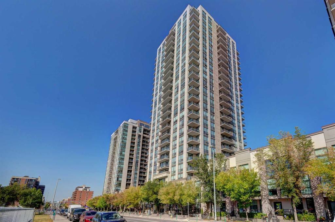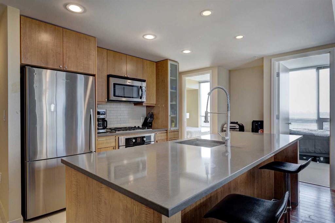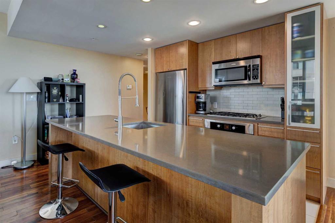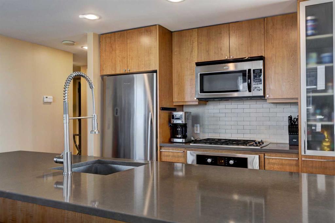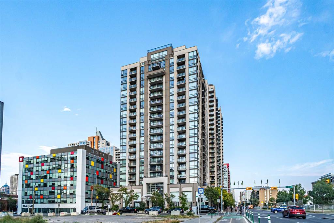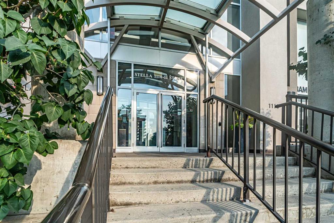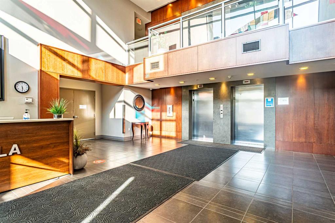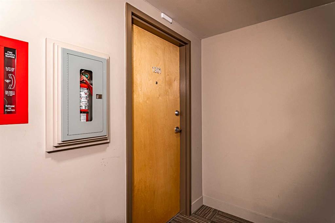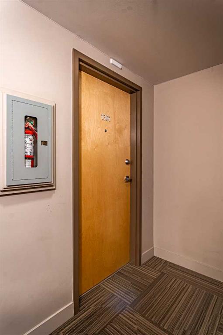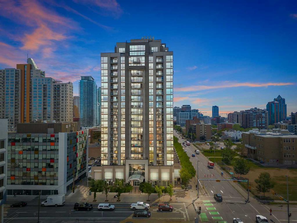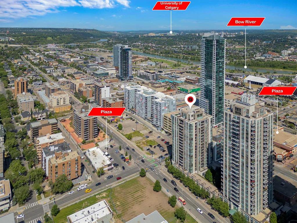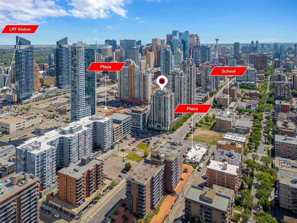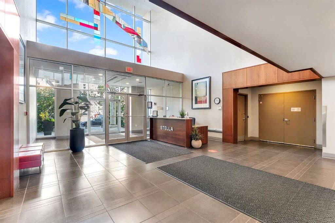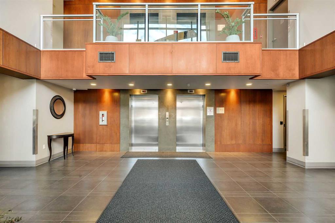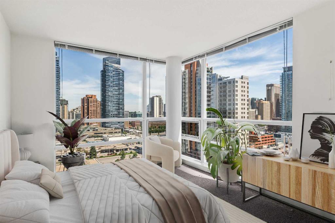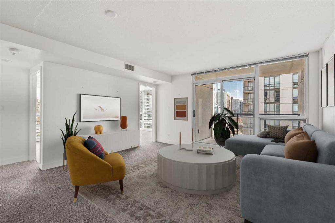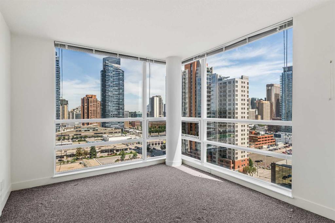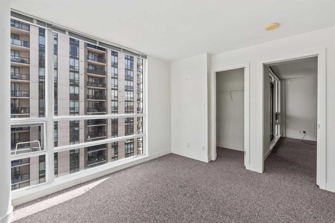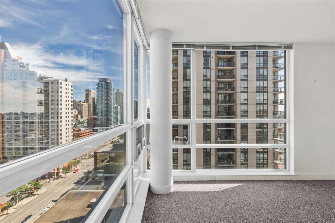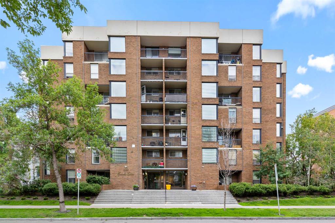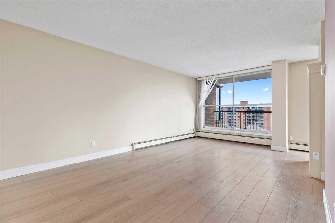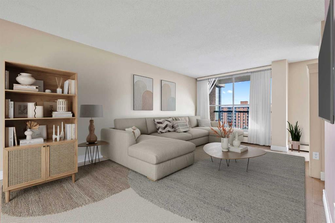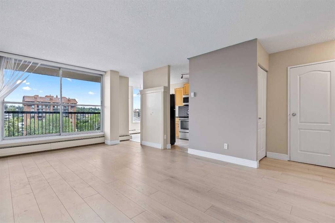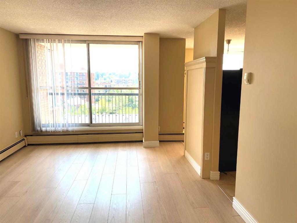515, 1053 10 Street SW
Calgary T2R 1S6
MLS® Number: A2258736
$ 339,900
2
BEDROOMS
2 + 0
BATHROOMS
800
SQUARE FEET
2007
YEAR BUILT
Welcome to this bright and modern 2-bedroom, 2-bathroom corner unit in the heart of the Beltline! This unit boasts wall-to-wall windows and sweeping views that fill the space with natural light. The open-concept layout features a nice kitchen with granite counters, stainless steel appliances, and a breakfast bar, perfect for casual dining or entertaining. The living area opens to a generous balcony where you can unwind while enjoying panoramic mountain views and gorgeous sunset. Both bedrooms offer excellent space and privacy, including a spacious primary bedroom with a 3-piece ensuite. A second full bathroom and in-suite laundry with a stacked washer and dryer add everyday convenience. This home includes secure underground parking, and the condo fees cover all utilities—gas, water, and electricity—providing exceptional value for inner-city living. The well managed Vantage Pointe building includes a fitness centre, bike storage, underground visitor parking, and 24-hour security. Living in the Beltline means having everything nearby: restaurants, grocery stores (Co-Op, Safeway & Community Natural Foods), schools, vibrant 17th Ave, and green spaces like Prince’s Island Park. Just a short walk to the C-Train station and Bow River pathway, making it easy to get around whether you're commuting, cycling, or a quick commute to work in Downtown. Don’t miss your chance to live in one of Calgary’s most walkable neighborhood!
| COMMUNITY | Beltline |
| PROPERTY TYPE | Apartment |
| BUILDING TYPE | High Rise (5+ stories) |
| STYLE | Single Level Unit |
| YEAR BUILT | 2007 |
| SQUARE FOOTAGE | 800 |
| BEDROOMS | 2 |
| BATHROOMS | 2.00 |
| BASEMENT | |
| AMENITIES | |
| APPLIANCES | Dishwasher, Dryer, Electric Stove, Refrigerator, Washer, Window Coverings |
| COOLING | None |
| FIREPLACE | N/A |
| FLOORING | Carpet, Tile |
| HEATING | Baseboard |
| LAUNDRY | In Unit |
| LOT FEATURES | |
| PARKING | Titled, Underground |
| RESTRICTIONS | Pet Restrictions or Board approval Required |
| ROOF | |
| TITLE | Fee Simple |
| BROKER | Jessica Chan Real Estate & Management Inc. |
| ROOMS | DIMENSIONS (m) | LEVEL |
|---|---|---|
| Living Room | 13`10" x 13`4" | Main |
| Dining Room | 12`1" x 6`1" | Main |
| Kitchen | 10`7" x 8`11" | Main |
| Bedroom - Primary | 11`2" x 10`2" | Main |
| Bedroom | 10`4" x 9`8" | Main |
| 3pc Ensuite bath | 0`0" x 0`0" | Main |
| 4pc Bathroom | 0`0" x 0`0" | Main |

