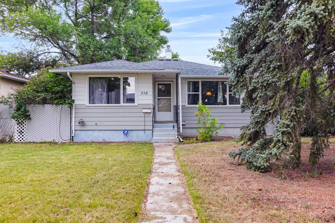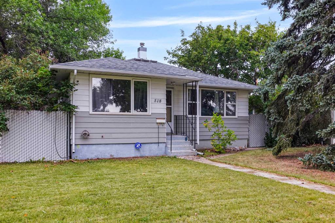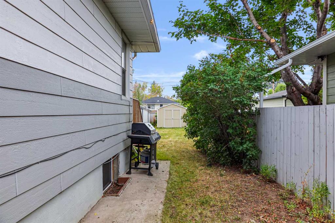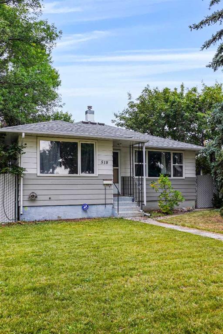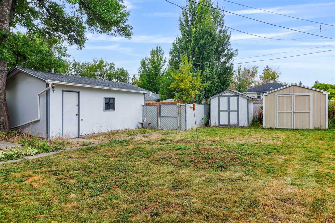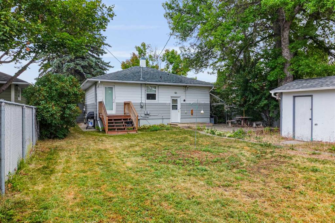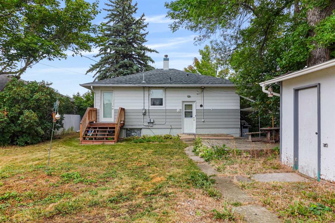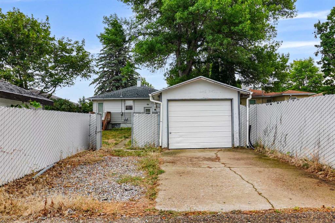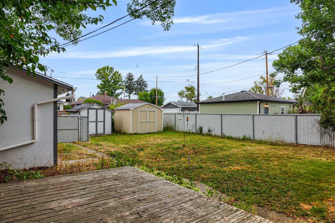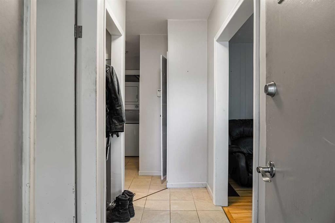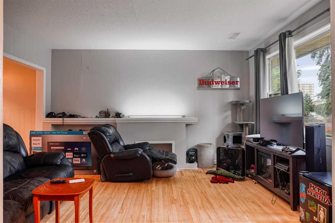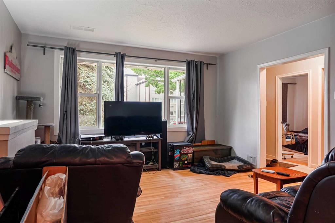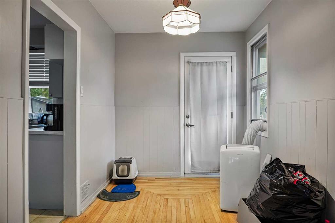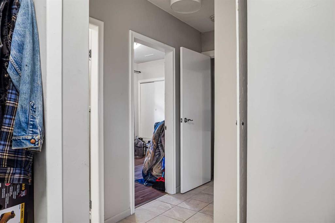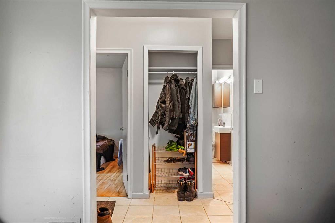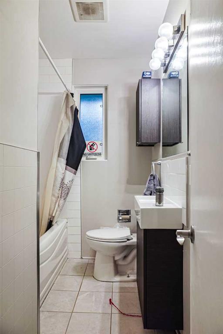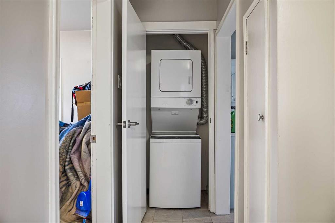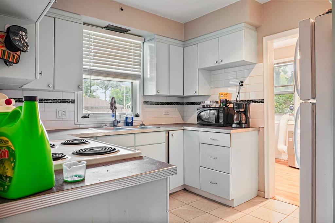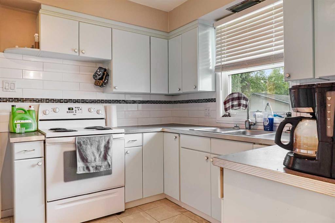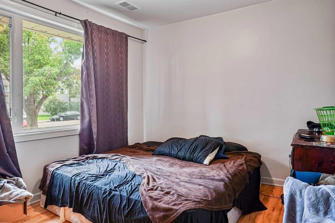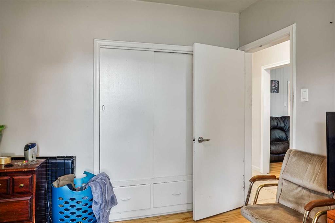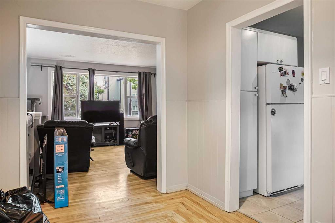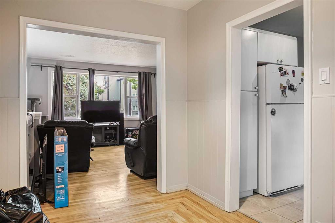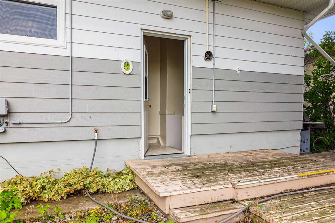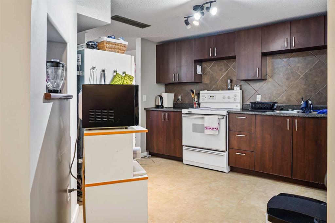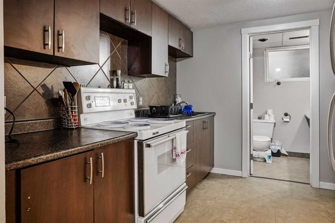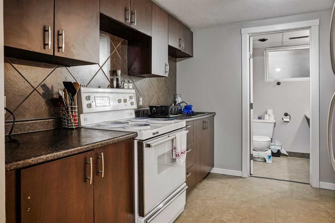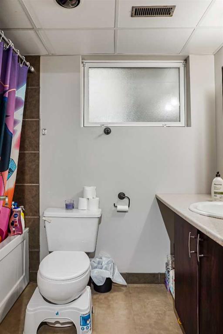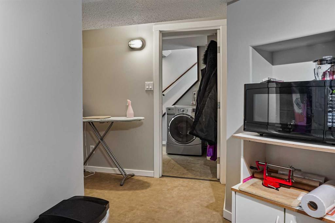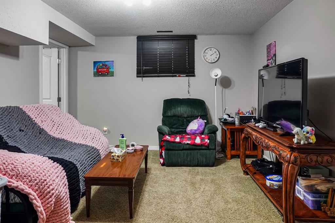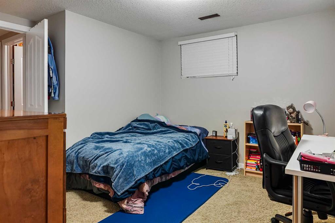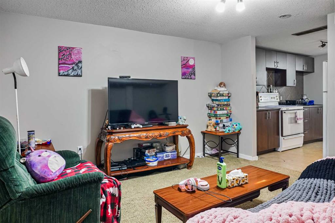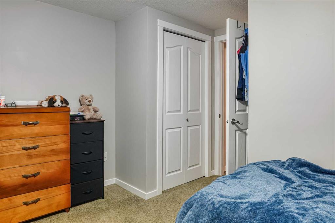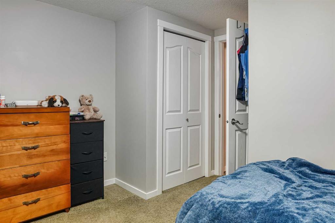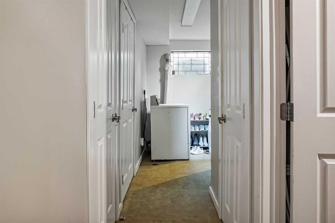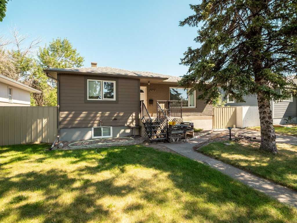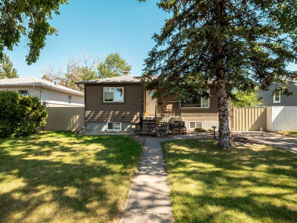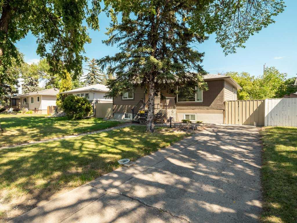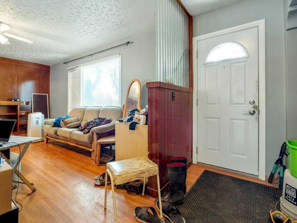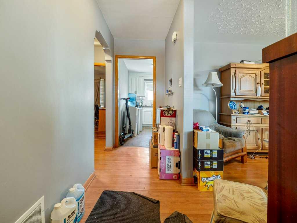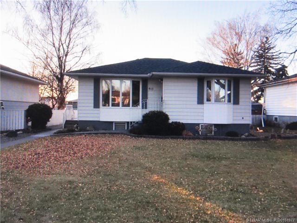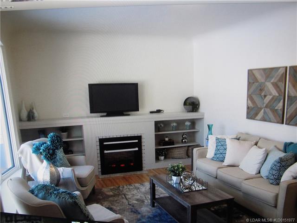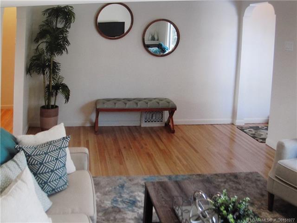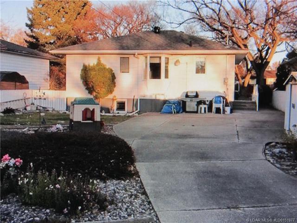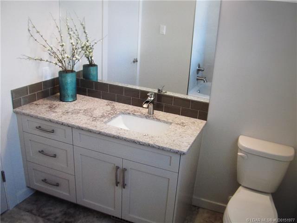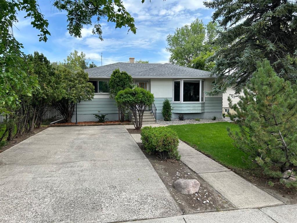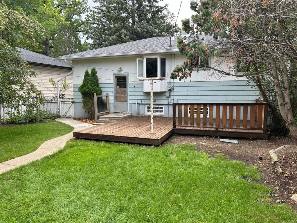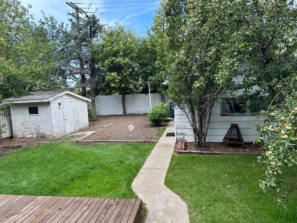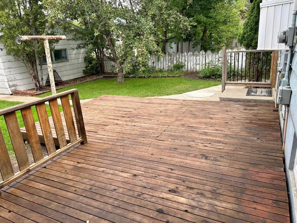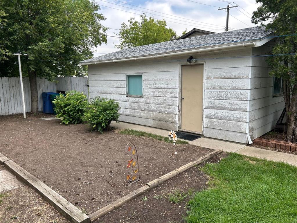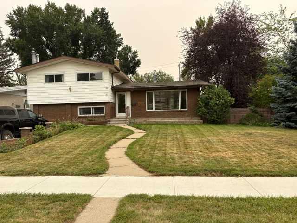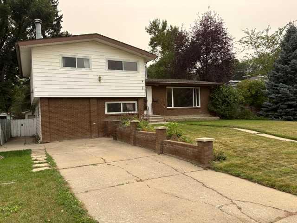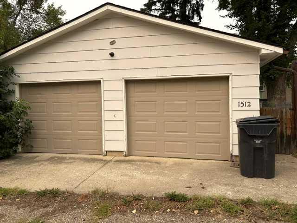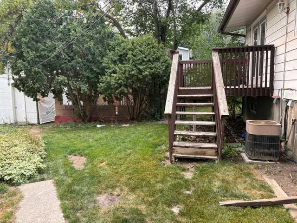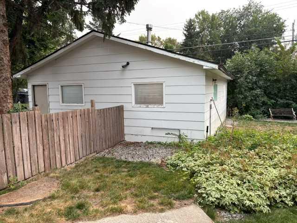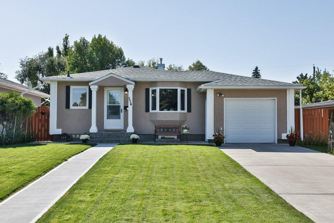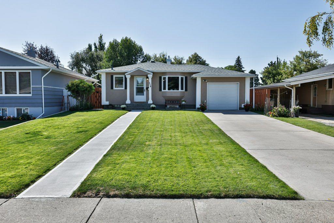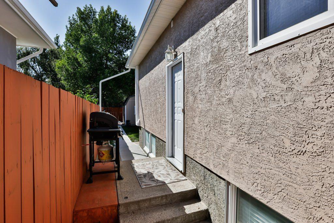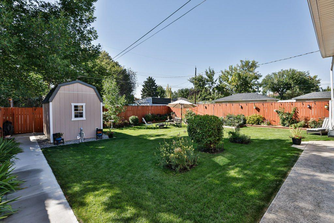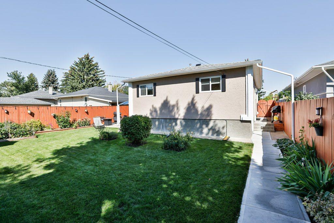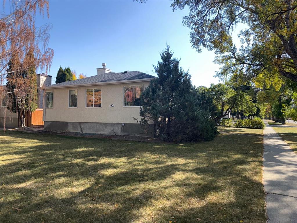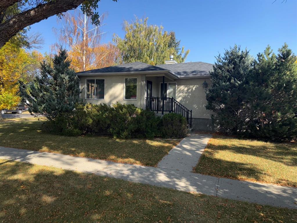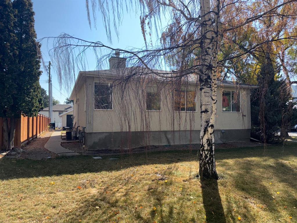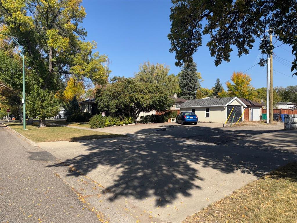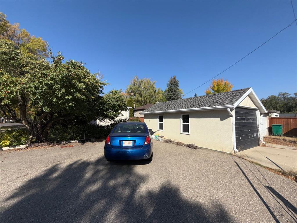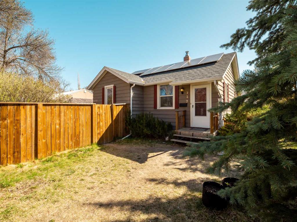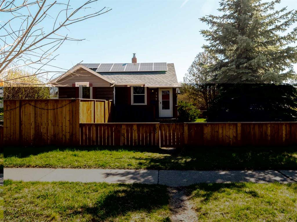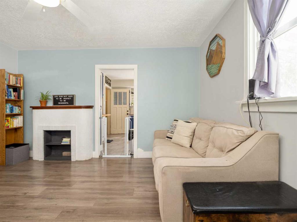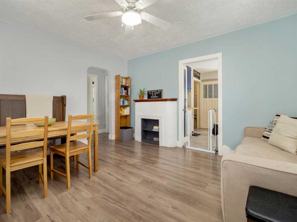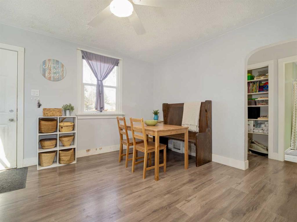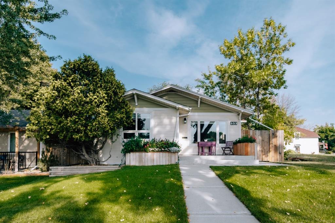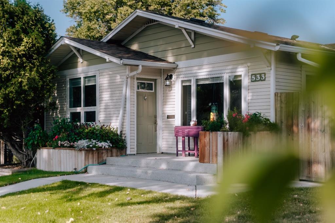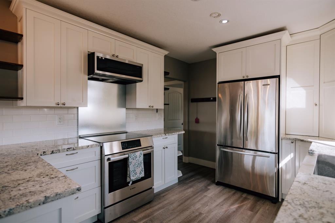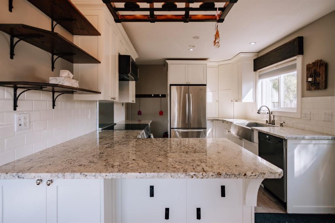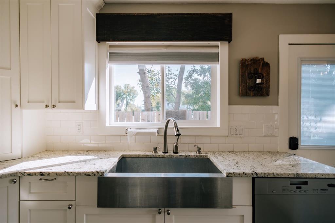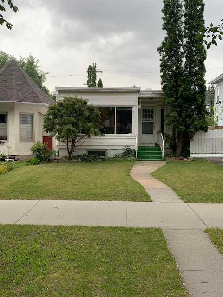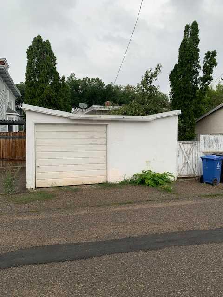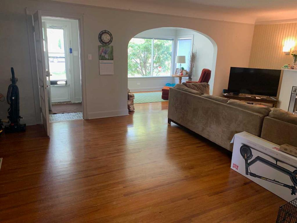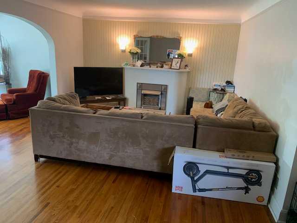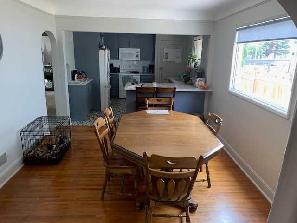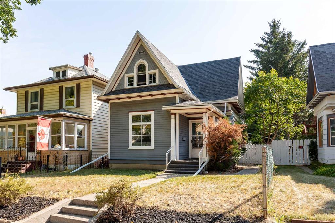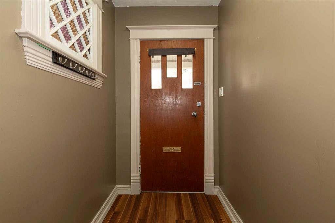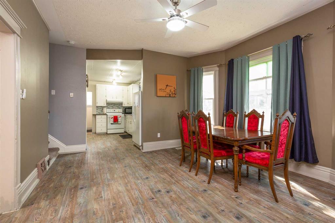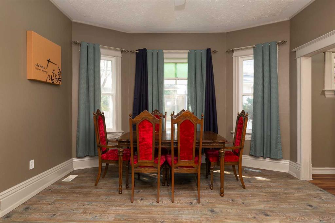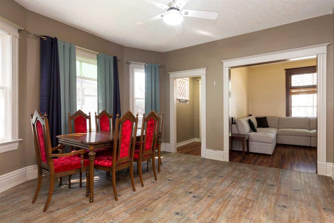518 21 Street S
Lethbridge T1J 3M2
MLS® Number: A2255851
$ 374,500
3
BEDROOMS
2 + 0
BATHROOMS
849
SQUARE FEET
1951
YEAR BUILT
Location is key! This property is tucked behind Firestone Restaurant just off of Mayor Magrath Dr. S on a very nice treelined street. Close to all levels of schools, bus stops and shopping. The home is perfect for someone wanting extra help with the mortgage, looking to add to their portfolio or needing room for extended family as it has an illegal basement suite with separate entrance. The central air conditioner has not been used for four years and buyers will have to include it in an "as-is" condition. There is a fridge, stove, washer and dryer and all window coverings on the main floor and fridge, stove, washer, dryer and window coverings in the basement suite. A detached single garage is also on the lot and a nice sized backyard. Call your Realtor® today to come take a look.
| COMMUNITY | Upper Eastside |
| PROPERTY TYPE | Detached |
| BUILDING TYPE | House |
| STYLE | Bungalow |
| YEAR BUILT | 1951 |
| SQUARE FOOTAGE | 849 |
| BEDROOMS | 3 |
| BATHROOMS | 2.00 |
| BASEMENT | Finished, Full |
| AMENITIES | |
| APPLIANCES | Refrigerator, See Remarks, Stove(s), Washer/Dryer, Washer/Dryer Stacked, Window Coverings |
| COOLING | Other |
| FIREPLACE | N/A |
| FLOORING | Carpet, Hardwood, Linoleum |
| HEATING | Forced Air |
| LAUNDRY | In Basement, Main Level |
| LOT FEATURES | Back Yard, Few Trees |
| PARKING | Single Garage Detached |
| RESTRICTIONS | None Known |
| ROOF | Asphalt Shingle |
| TITLE | Fee Simple |
| BROKER | Onyx Realty Ltd. |
| ROOMS | DIMENSIONS (m) | LEVEL |
|---|---|---|
| 4pc Bathroom | 4`11" x 8`3" | Basement |
| Bedroom | 12`7" x 11`11" | Basement |
| Kitchen | 9`9" x 11`1" | Basement |
| Laundry | 15`1" x 6`4" | Basement |
| Living Room | 12`10" x 11`8" | Basement |
| Furnace/Utility Room | 6`1" x 5`2" | Basement |
| Furnace/Utility Room | 6`1" x 6`1" | Basement |
| 4pc Bathroom | 8`2" x 6`0" | Main |
| Bedroom | 11`2" x 10`3" | Main |
| Bedroom | 8`2" x 9`4" | Main |
| Kitchen | 9`3" x 10`5" | Main |
| Living Room | 13`5" x 14`3" | Main |
| Mud Room | 7`5" x 10`5" | Main |

