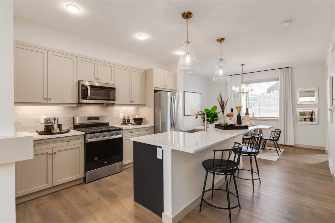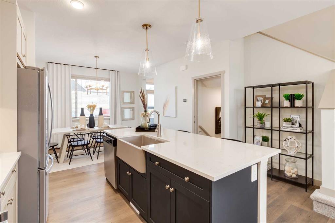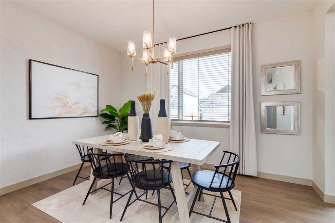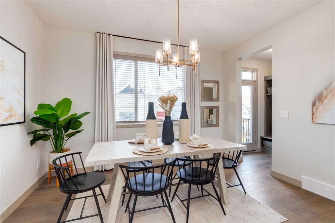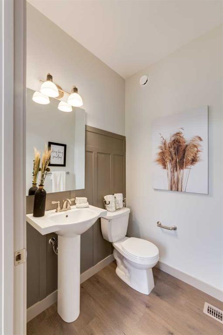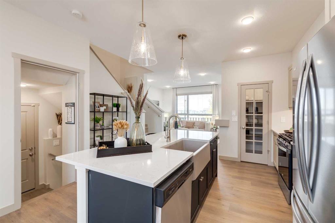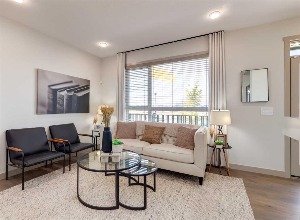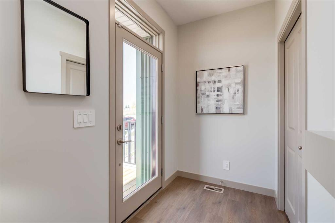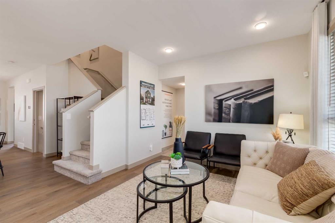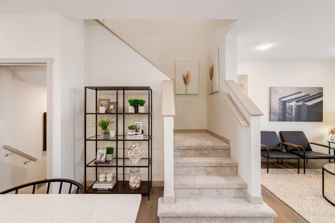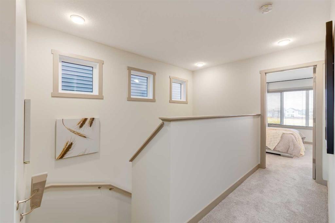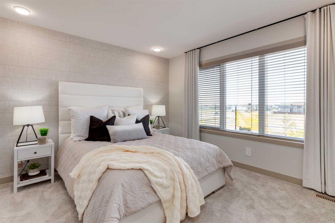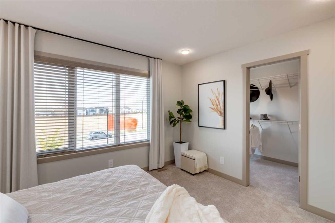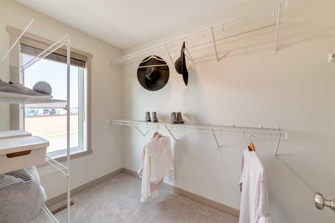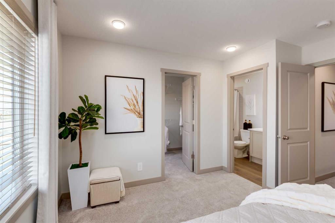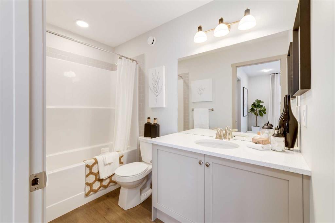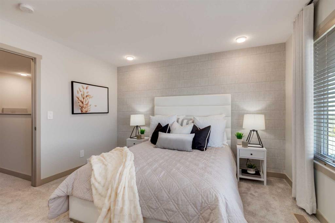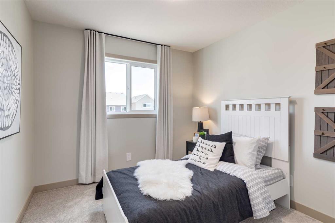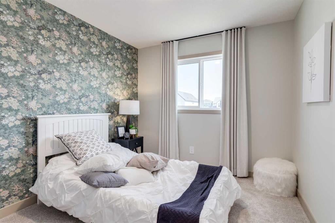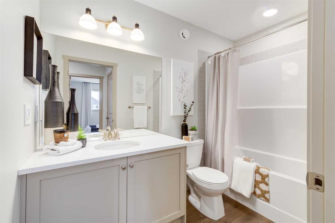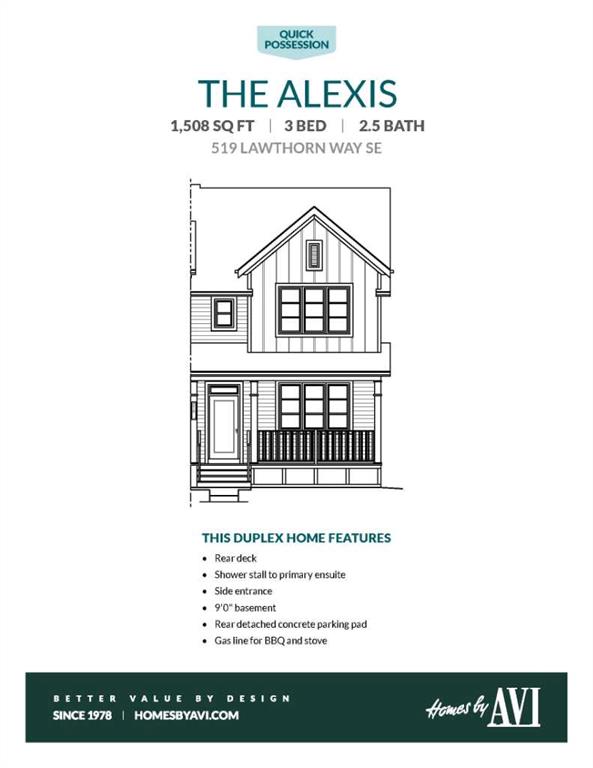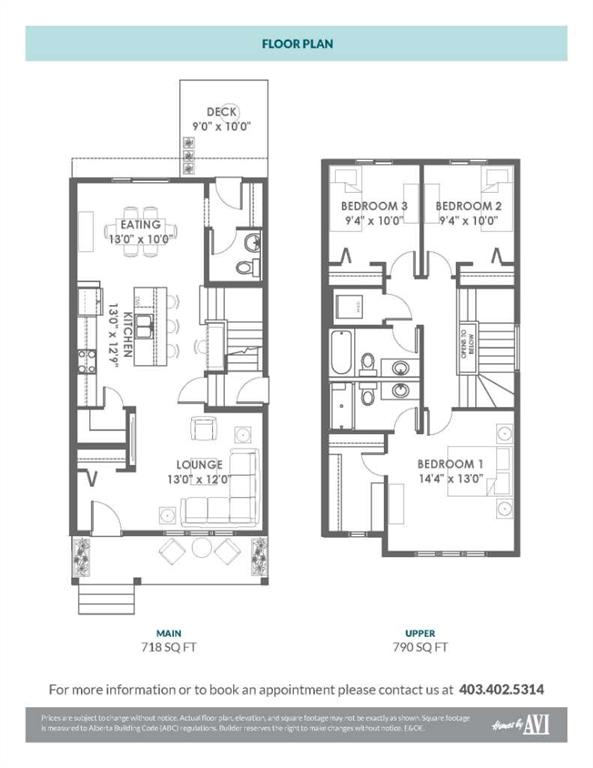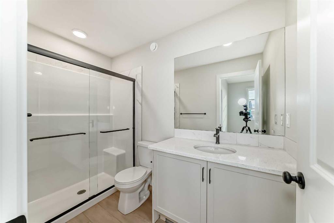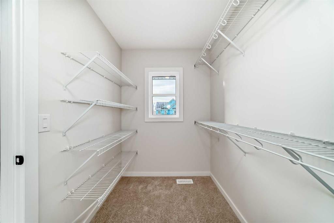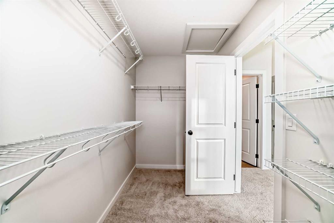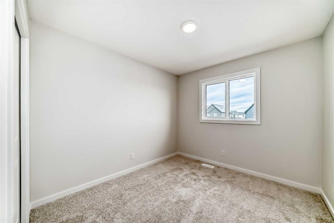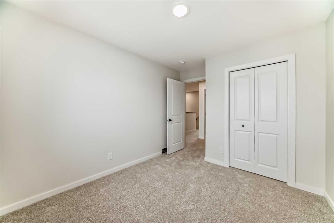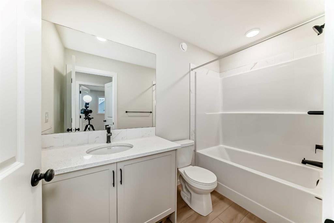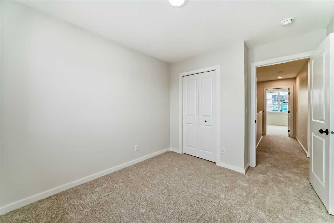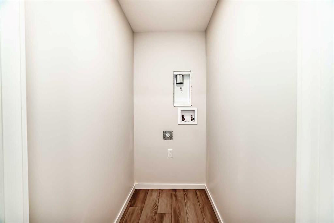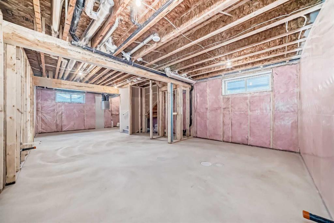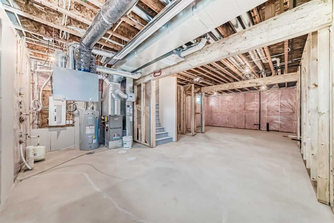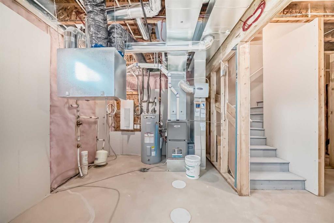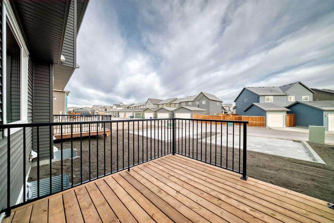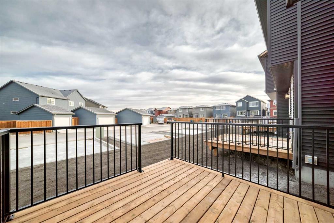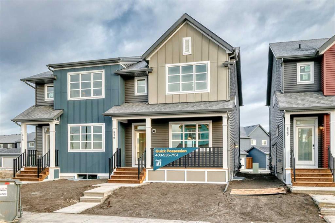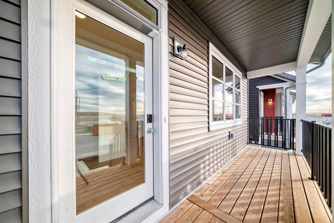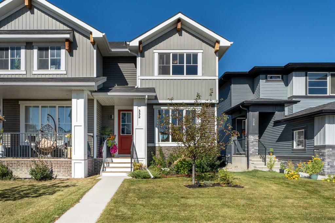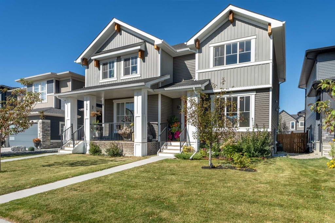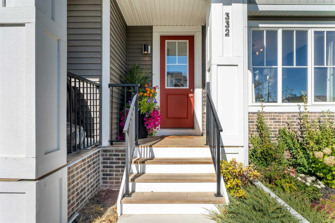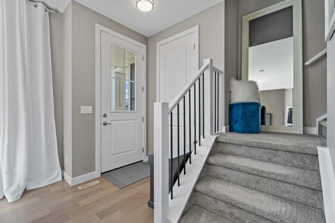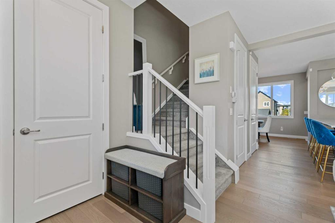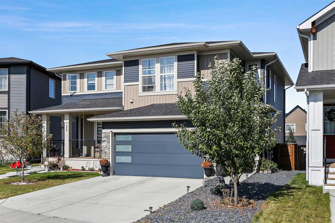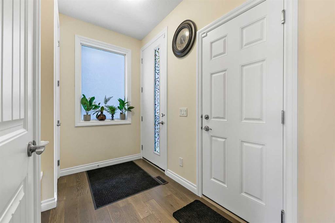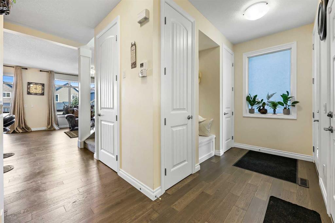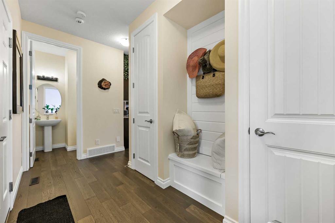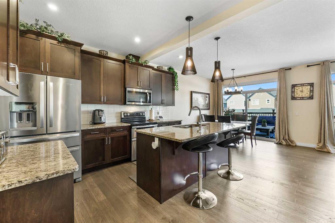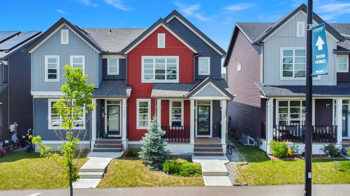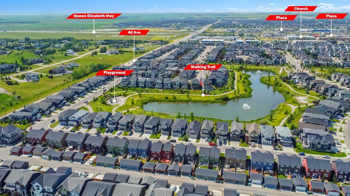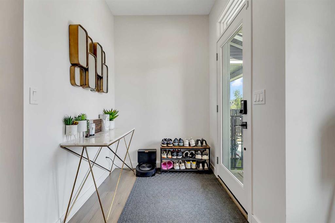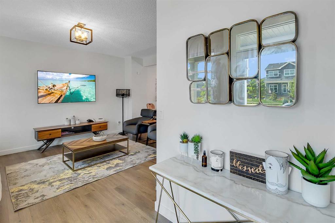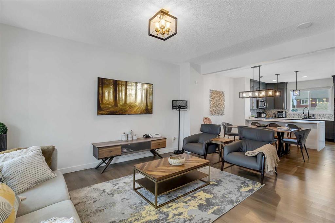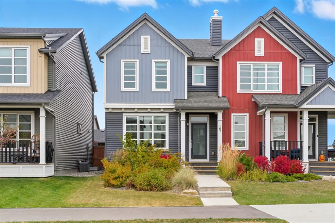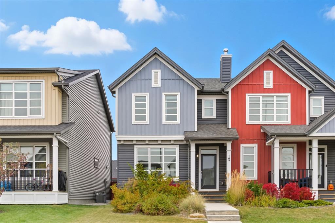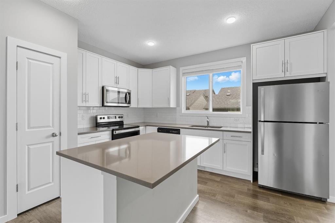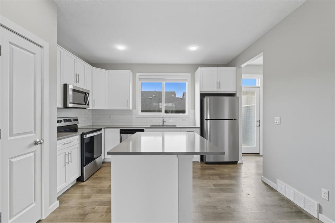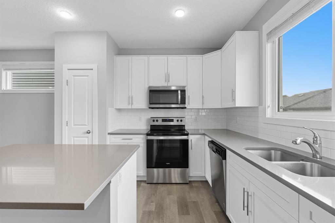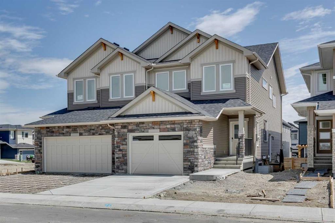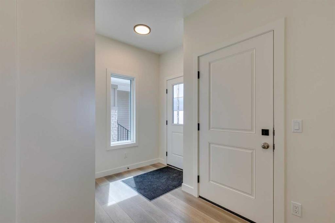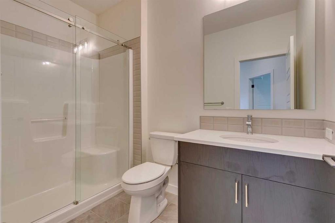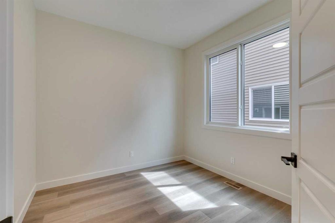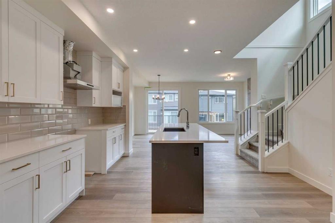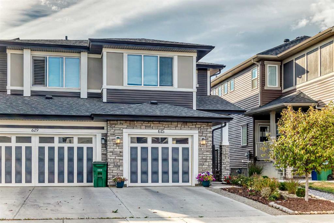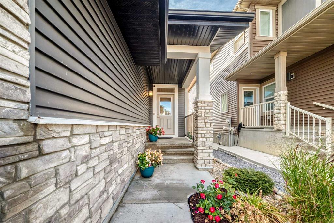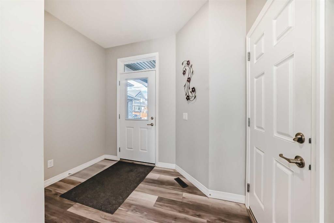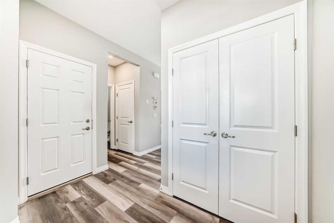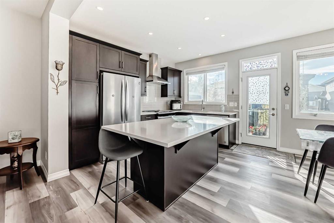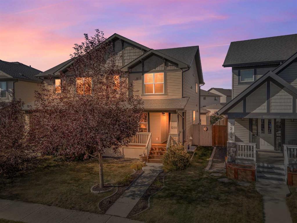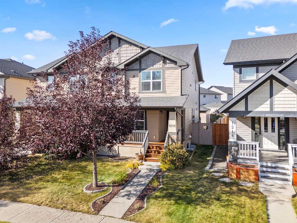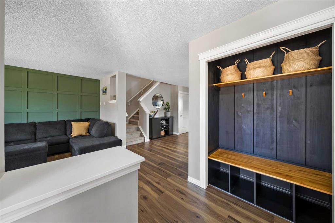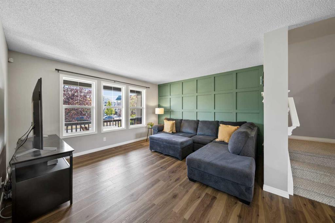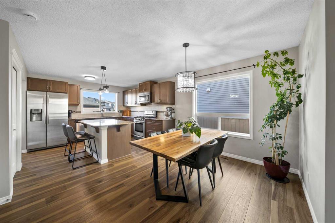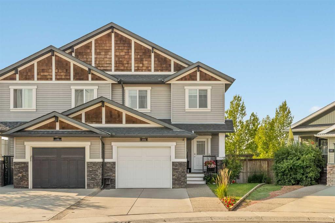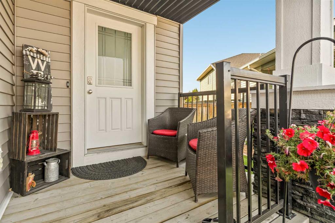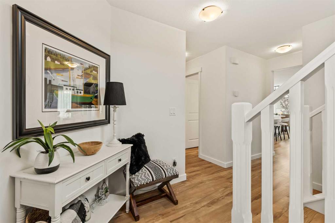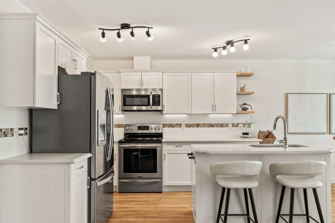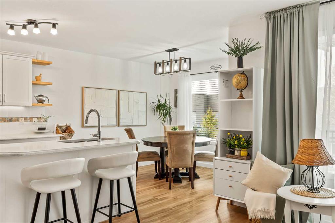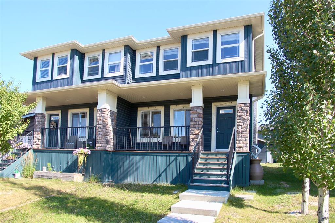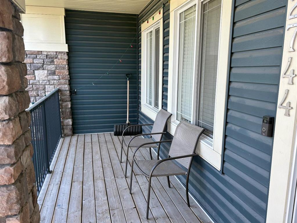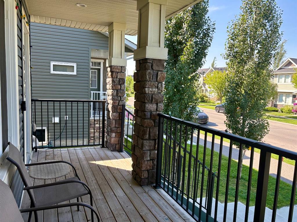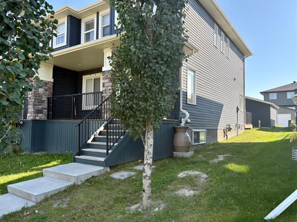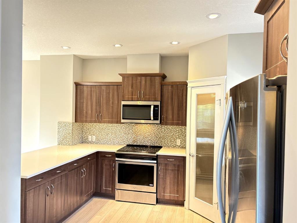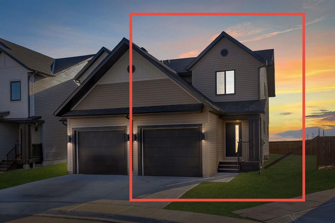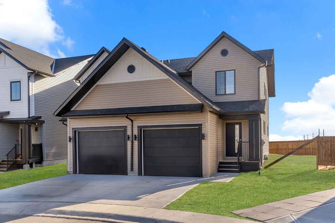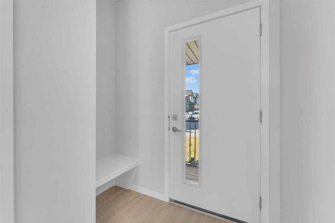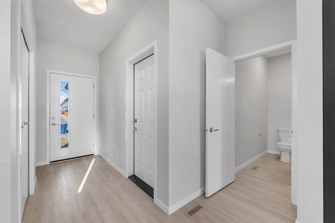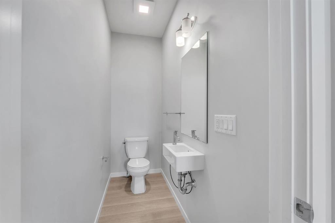519 Lawthorn Way SE
Airdrie T4A 3N9
MLS® Number: A2256762
$ 499,900
3
BEDROOMS
2 + 1
BATHROOMS
2025
YEAR BUILT
YOU WEREN’T PLANNING TO FALL IN LOVE MID-SCROLL, BUT HERE YOU ARE — ALREADY TEXTING YOUR AGENT. No judgment. Homes like this have a way of turning curiosity into commitment. South light pouring through every window. Ceilings that stretch tall. A main floor that moves like it was actually designed for people who live real lives — not staged ones. The flooring laughs at muddy boots and golden retrievers. The flow just works: open enough to breathe, connected enough to live. The kitchen? That’s your mic-drop moment. QUARTZ that gleams without trying too hard. MATTE BLACK HARDWARE with a little attitude. A SILGRANIT SINK big enough for every dish you swore you’d wash “later.” 42-INCH UPPERS that keep the chaos out of sight. The electric range is ready for tonight’s pasta; the gas rough-in is waiting for your future chef era. Out back, the dining area spills onto a deck that was basically built for late-summer barbecues and Friday-night takeout under the stars. Upstairs slows the pulse — but in the best way. The master bedroom gives “main character energy” without the drama: GLASS SHOWER, QUARTZ VANITY, a WALK-IN CLOSET that means business. Two extra bedrooms flex for kids, guests, or your work-from-home reinvention, and laundry finally lives where it should — upstairs, no stairs, no problem. The basement? A blank canvas with ambition: nine-foot foundation walls, TWO BIG WINDOWS, side entry, PLUMBING ROUGH-INS, 200-amp service. Out back, a full concrete pad gets you parking today and a head start on your dream garage tomorrow. Lanark Landing ties it all together — PLAYGROUNDS, WALKING PATHS, A BRAND-NEW ELEMENTARY SCHOOL, and neighbours who still wave when they drive by. It’s bright. It’s balanced. It’s ready when you are. If you’ve been waiting for the one that makes you move fast — this is your sign. Book your showing today!
| COMMUNITY | Lanark |
| PROPERTY TYPE | Semi Detached (Half Duplex) |
| BUILDING TYPE | Duplex |
| STYLE | 2 Storey, Side by Side |
| YEAR BUILT | 2025 |
| SQUARE FOOTAGE | 1,508 |
| BEDROOMS | 3 |
| BATHROOMS | 3.00 |
| BASEMENT | Full |
| AMENITIES | |
| APPLIANCES | Dishwasher, Electric Range, Microwave, Range Hood, Refrigerator |
| COOLING | None |
| FIREPLACE | N/A |
| FLOORING | Carpet, Vinyl Plank |
| HEATING | High Efficiency, Forced Air, Humidity Control, Natural Gas |
| LAUNDRY | Electric Dryer Hookup, Laundry Room, Upper Level, Washer Hookup |
| LOT FEATURES | Back Lane, Back Yard, Front Yard, Interior Lot, Rectangular Lot |
| PARKING | Alley Access, Outside, Parking Pad |
| RESTRICTIONS | Call Lister |
| ROOF | Asphalt Shingle |
| TITLE | Fee Simple |
| BROKER | CIR Realty |
| ROOMS | DIMENSIONS (m) | LEVEL |
|---|---|---|
| Entrance | Main | |
| Living Room | 12`0" x 13`0" | Main |
| Kitchen With Eating Area | 12`9" x 13`0" | Main |
| Pantry | Main | |
| Nook | 10`0" x 13`0" | Main |
| Mud Room | Main | |
| 2pc Bathroom | Main | |
| Covered Porch | Main | |
| Bedroom - Primary | 13`0" x 14`4" | Upper |
| Walk-In Closet | Upper | |
| 3pc Ensuite bath | Upper | |
| 3pc Bathroom | Upper | |
| Laundry | Upper | |
| Bedroom | 10`0" x 9`4" | Upper |
| Bedroom | 10`0" x 9`4" | Upper |

