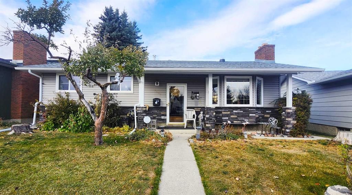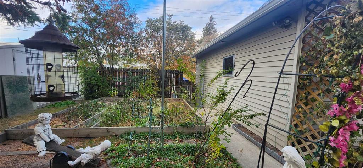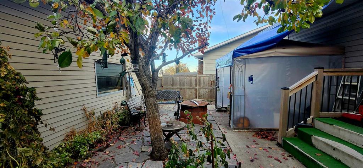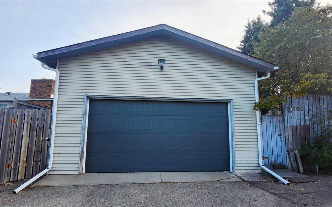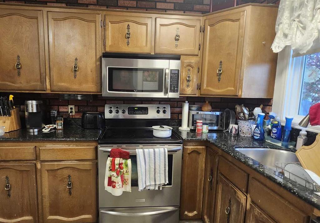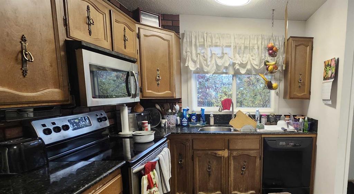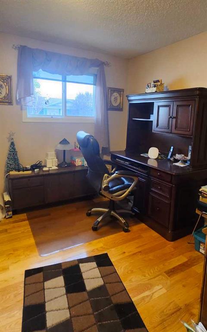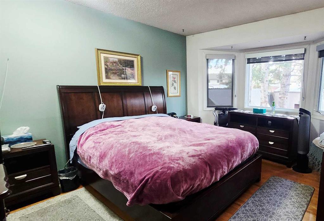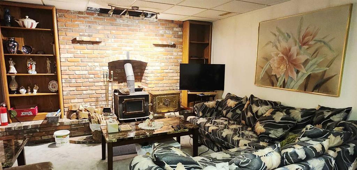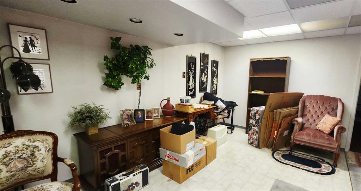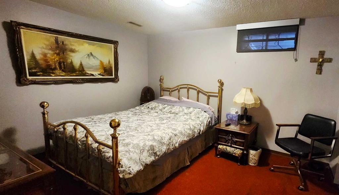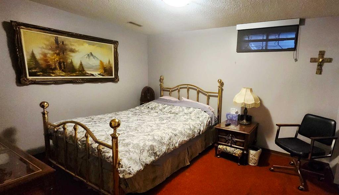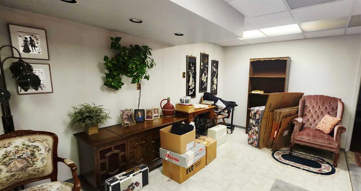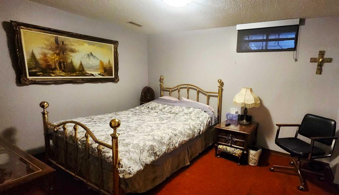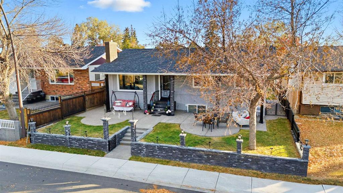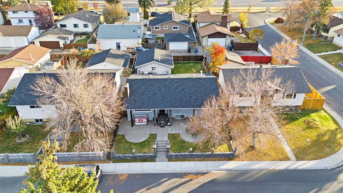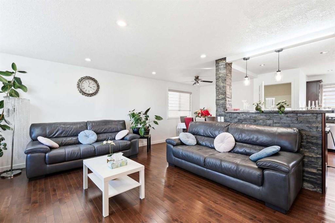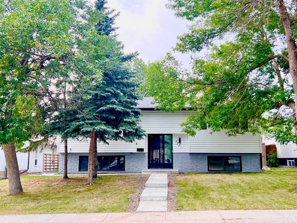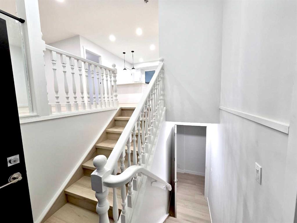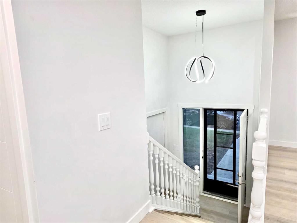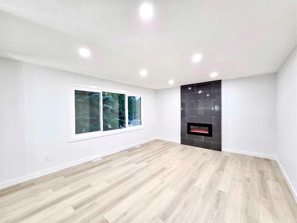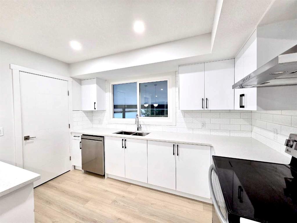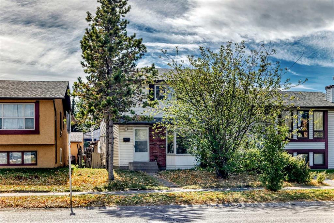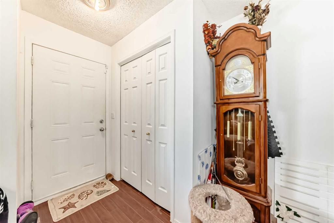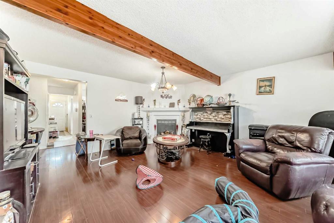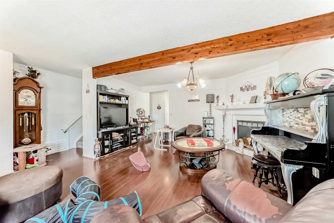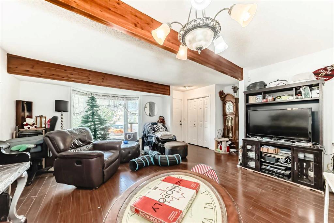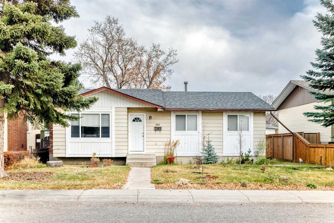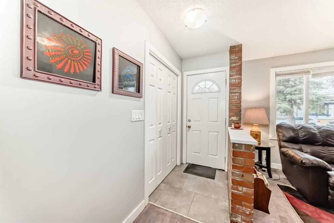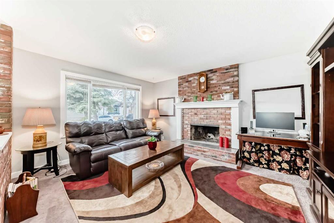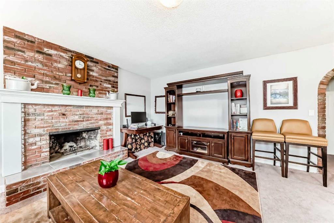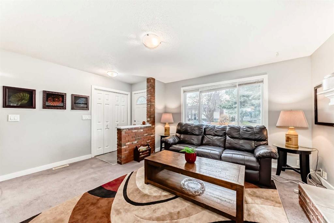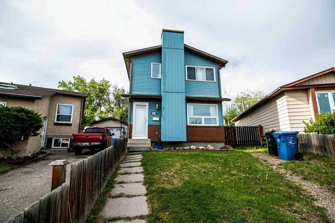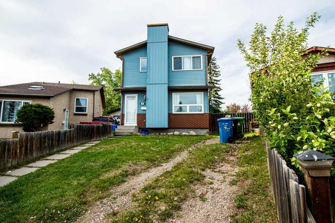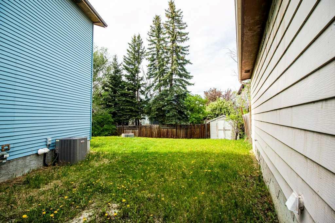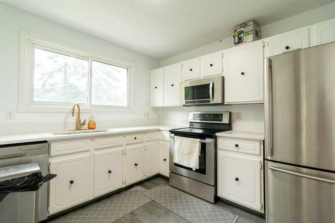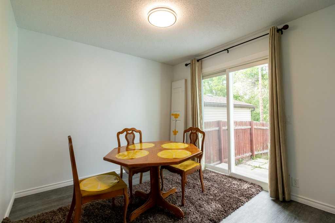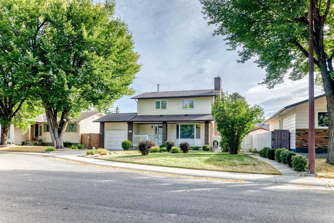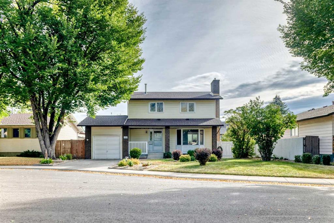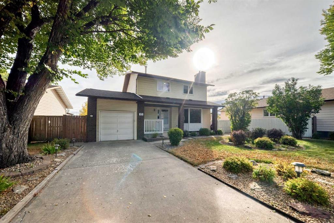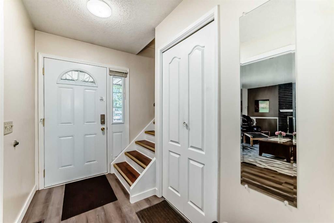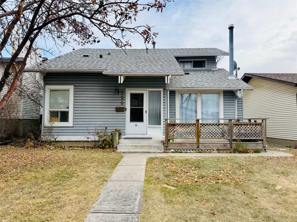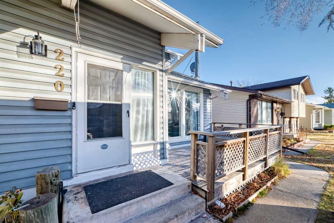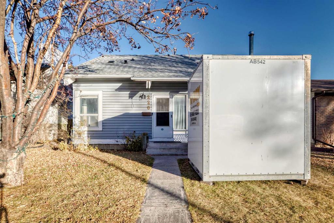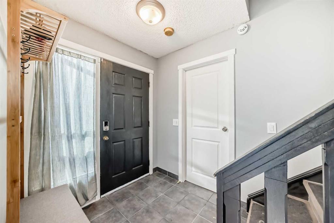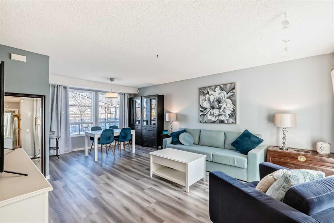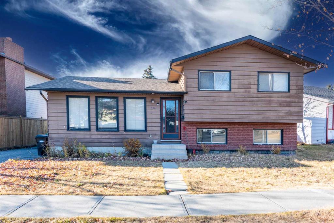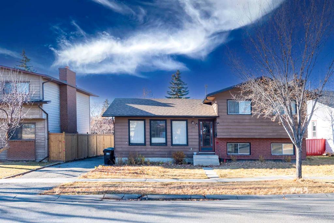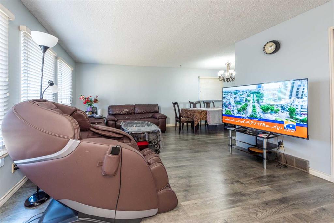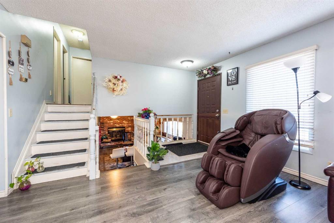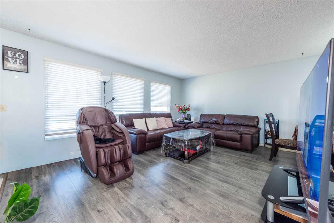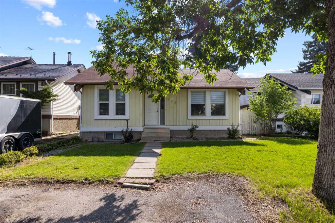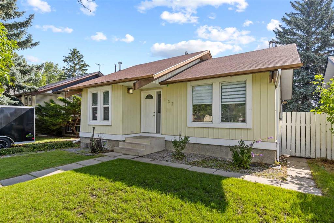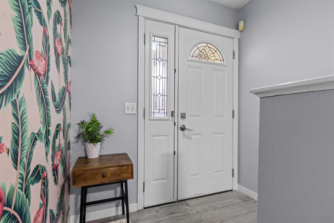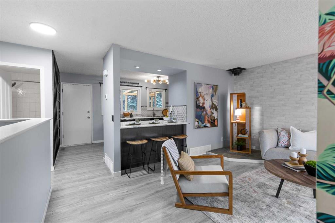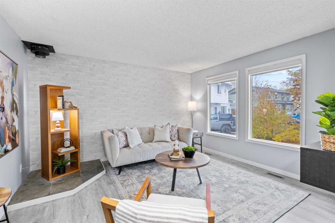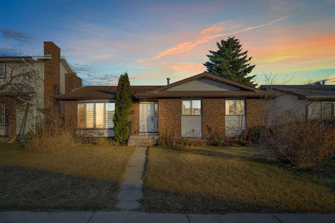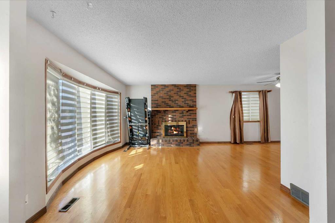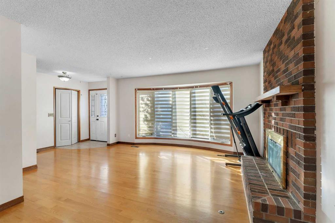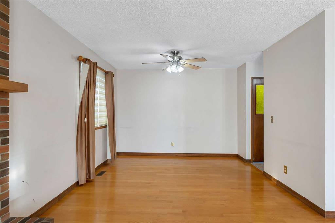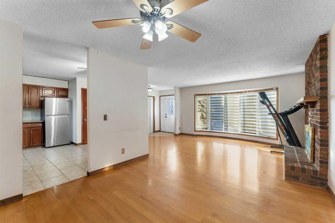5202 Whitestone Road NE
Calgary T1Y 1T6
MLS® Number: A2264079
$ 560,000
4
BEDROOMS
2 + 0
BATHROOMS
1,102
SQUARE FEET
1975
YEAR BUILT
This stunning Whitehorn bungalow effortlessly combines timeless craftsmanship with modern upgrades. Step inside to find gleaming hardwood and tile floors, a cozy heated kitchen floor, and top-tier KitchenAid stainless steel appliances that make every meal a pleasure. The spa-style 8-jet tub invites you to unwind, while newer vinyl windows, upgraded siding, R-80 attic insulation, and a newer roof deliver lasting efficiency and comfort. A mid-efficiency furnace, humidifier, water softener, and built-in Vacuflo system ensure the home feels fresh and comfortable all year long. The oversized 22'×24' insulated garage is a true bonus—boasting 12-foot ceilings, an 8-foot overhead door, loft storage, and a ready-to-go workshop for any creative or trade project. Outside, the private yard is designed for relaxation and connection: gather around the firepit, grow your own vegetables in raised beds, or host summer evenings beneath the gazebo. Two large sheds and a wood storage area keep everything organized. Tucked away on a quiet street yet close to parks, shopping, and major routes, this home delivers the perfect balance of tranquility and convenience.
| COMMUNITY | Whitehorn |
| PROPERTY TYPE | Detached |
| BUILDING TYPE | House |
| STYLE | Bungalow |
| YEAR BUILT | 1975 |
| SQUARE FOOTAGE | 1,102 |
| BEDROOMS | 4 |
| BATHROOMS | 2.00 |
| BASEMENT | Full |
| AMENITIES | |
| APPLIANCES | Dishwasher, Garage Control(s), Microwave, Oven, Refrigerator, Washer/Dryer, Water Softener, Window Coverings |
| COOLING | None |
| FIREPLACE | Basement, Living Room, Wood Burning |
| FLOORING | Carpet, Hardwood, Tile |
| HEATING | Fireplace(s), Forced Air, Natural Gas |
| LAUNDRY | In Basement |
| LOT FEATURES | Back Lane, Back Yard, Front Yard, Fruit Trees/Shrub(s), Garden, Lawn, Many Trees, Rectangular Lot, Street Lighting |
| PARKING | Double Garage Detached |
| RESTRICTIONS | None Known |
| ROOF | Asphalt Shingle |
| TITLE | Fee Simple |
| BROKER | Real Broker |
| ROOMS | DIMENSIONS (m) | LEVEL |
|---|---|---|
| Bedroom | 14`0" x 10`0" | Basement |
| 3pc Bathroom | 11`0" x 7`3" | Basement |
| Family Room | 27`6" x 12`9" | Basement |
| Furnace/Utility Room | 6`0" x 5`6" | Basement |
| Entrance | 13`6" x 4`4" | Main |
| Living Room | 15`6" x 13`4" | Main |
| Dining Room | 9`5" x 8`3" | Main |
| Kitchen With Eating Area | 11`9" x 11`7" | Main |
| 4pc Bathroom | 11`8" x 5`0" | Main |
| Bedroom - Primary | 13`6" x 12`0" | Main |
| Bedroom | 10`0" x 9`6" | Main |
| Bedroom | 11`3" x 8`1" | Main |

