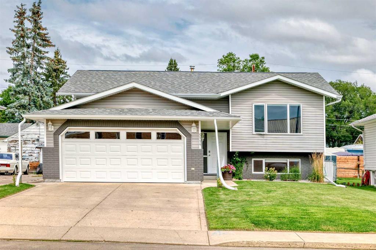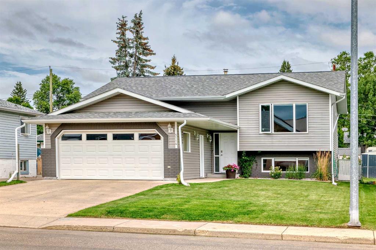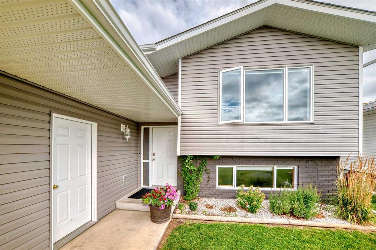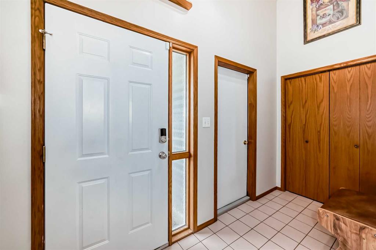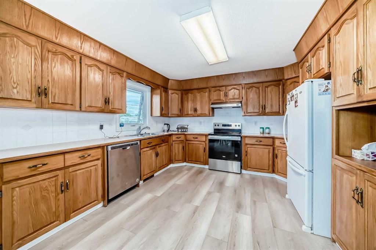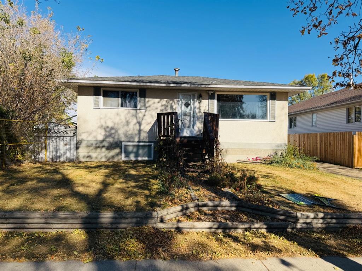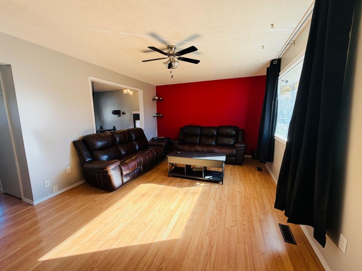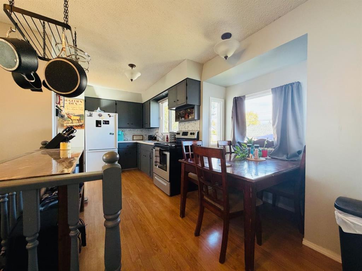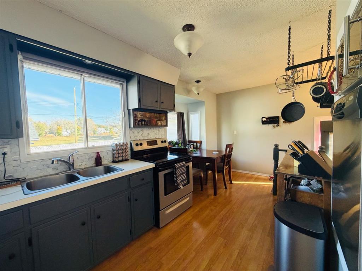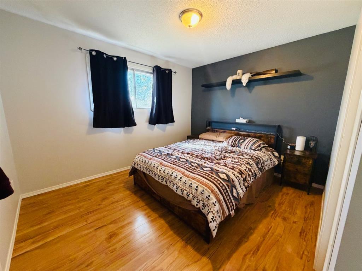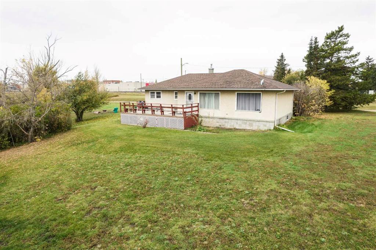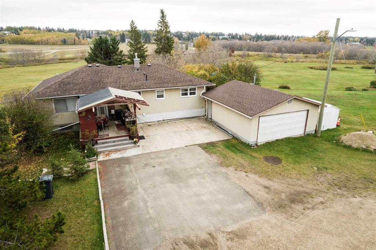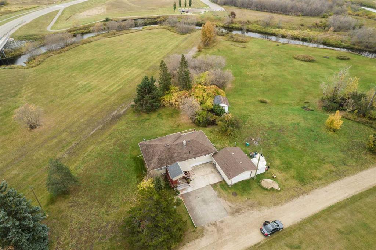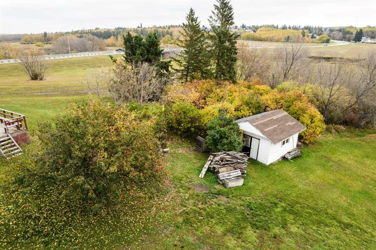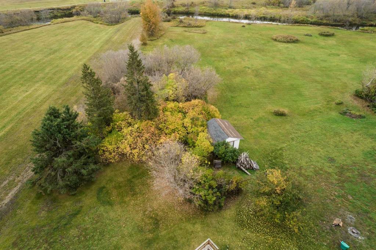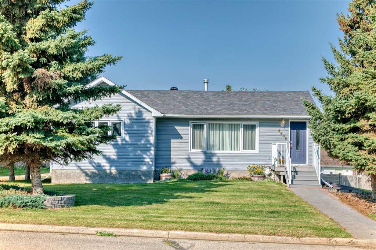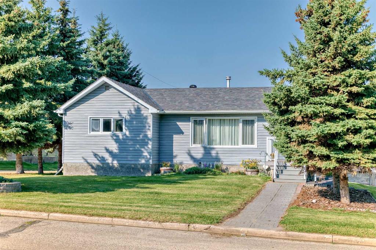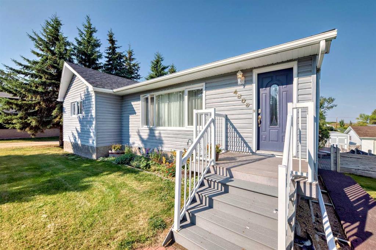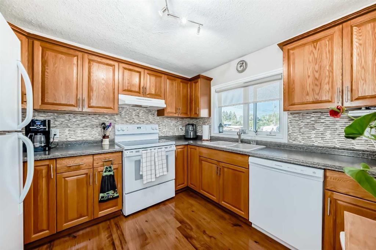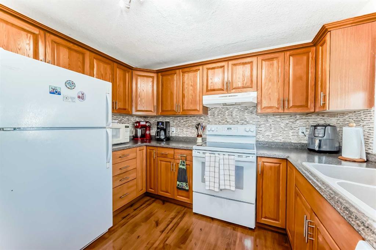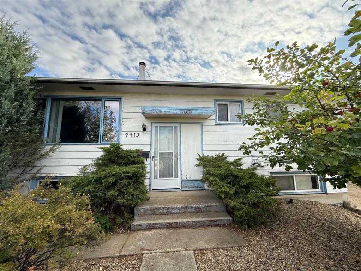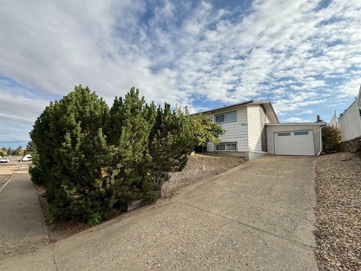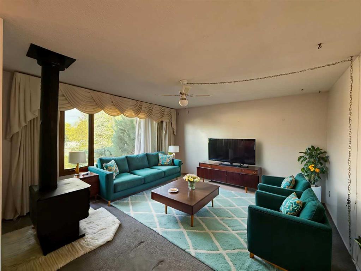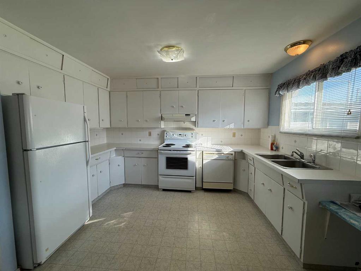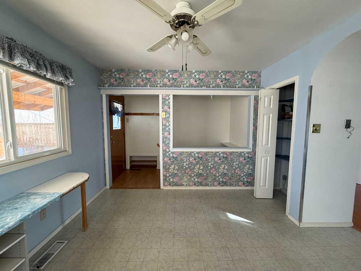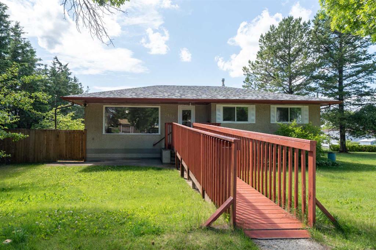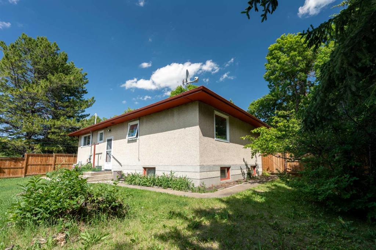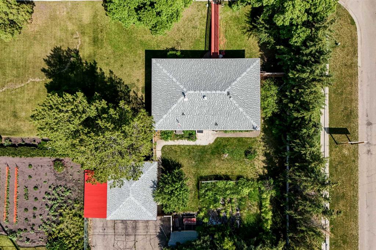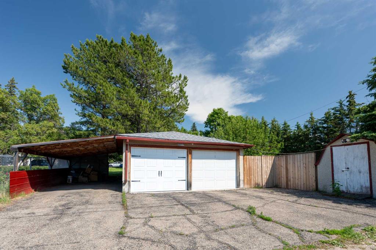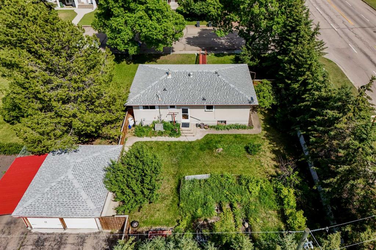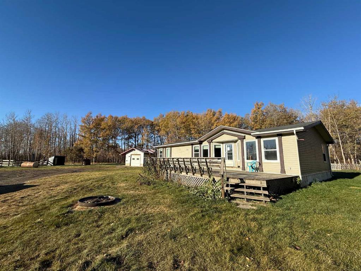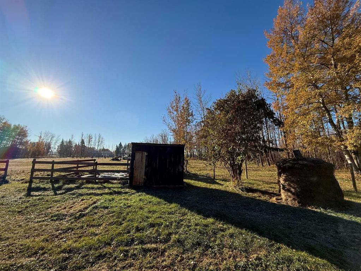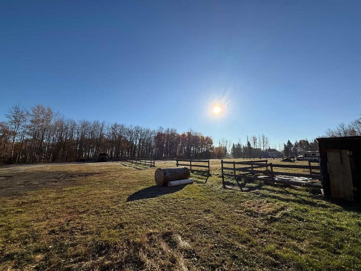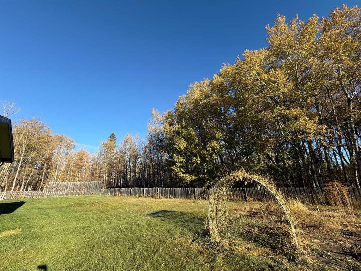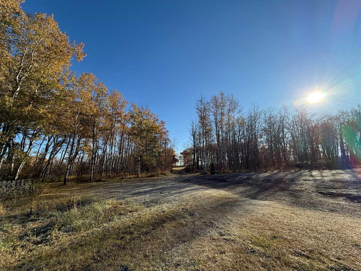5209 57 Avenue
Ponoka T4J 1G6
MLS® Number: A2270138
$ 373,000
5
BEDROOMS
3 + 0
BATHROOMS
1,299
SQUARE FEET
2021
YEAR BUILT
5 bedroom bi-level home with attached garage. This 1299 sq. ft. home built in 2021 has an attached 24' x 24' garage and great curb appeal. Enjoy the view of the back yard from the 10' x 15' covered deck. Zoning is R2. If you are looking for an extra large lot, the adjoining 71.5' x 88' lot is also available to purchase (see MLS #A2269958).
| COMMUNITY | Central Ponoka |
| PROPERTY TYPE | Detached |
| BUILDING TYPE | House |
| STYLE | Bi-Level |
| YEAR BUILT | 2021 |
| SQUARE FOOTAGE | 1,299 |
| BEDROOMS | 5 |
| BATHROOMS | 3.00 |
| BASEMENT | Full |
| AMENITIES | |
| APPLIANCES | None |
| COOLING | None |
| FIREPLACE | Gas |
| FLOORING | Other |
| HEATING | Forced Air |
| LAUNDRY | In Basement |
| LOT FEATURES | Back Yard, Irregular Lot, Landscaped |
| PARKING | Double Garage Attached, Off Street |
| RESTRICTIONS | None Known |
| ROOF | Asphalt Shingle |
| TITLE | Fee Simple |
| BROKER | RE/MAX real estate central alberta |
| ROOMS | DIMENSIONS (m) | LEVEL |
|---|---|---|
| 3pc Bathroom | Basement | |
| Bedroom | 12`0" x 11`0" | Basement |
| Bedroom | 15`0" x 11`0" | Basement |
| 3pc Ensuite bath | Main | |
| Bedroom | 10`8" x 10`6" | Main |
| Bedroom | 9`4" x 12`0" | Main |
| Bedroom - Primary | 12`7" x 13`8" | Main |
| 4pc Bathroom | Main |




