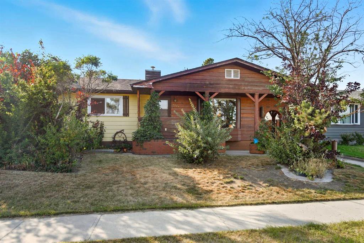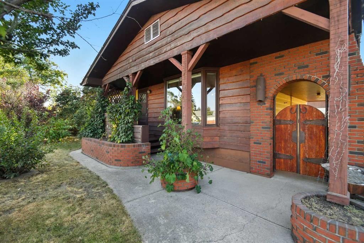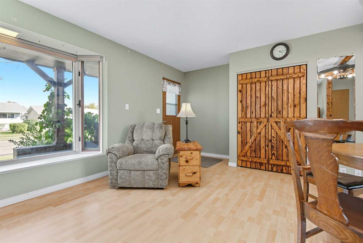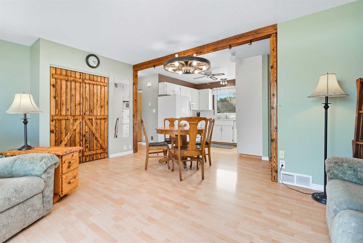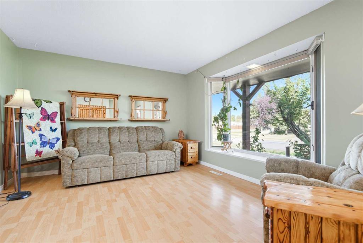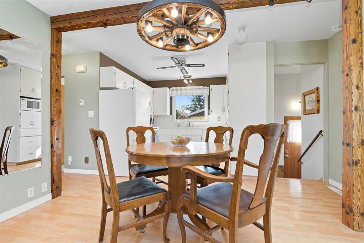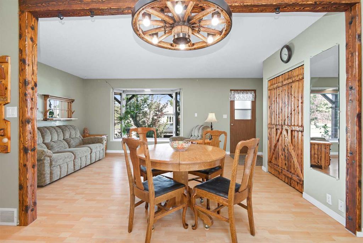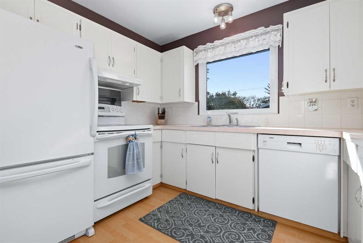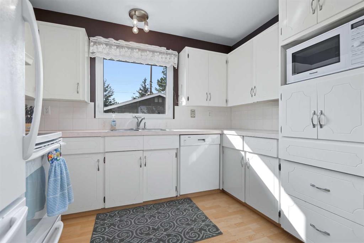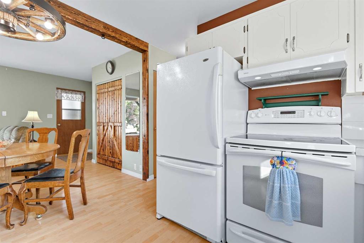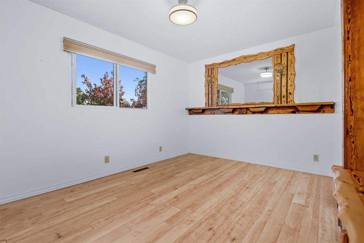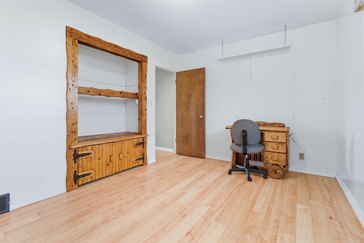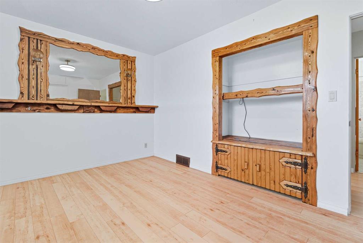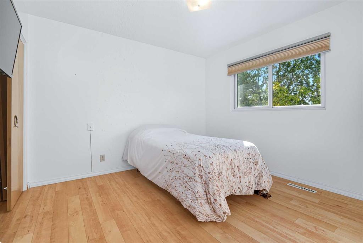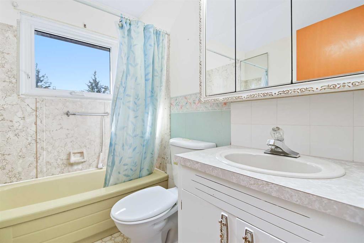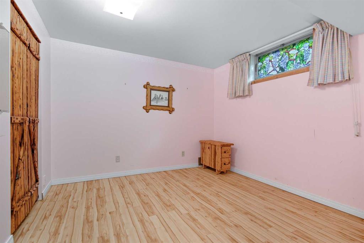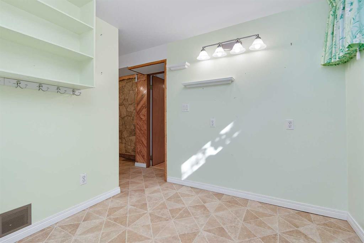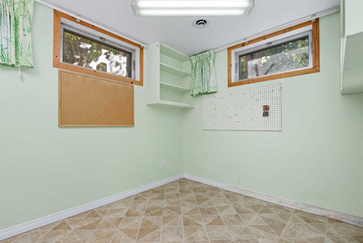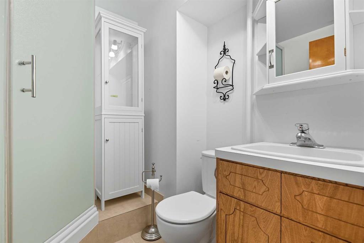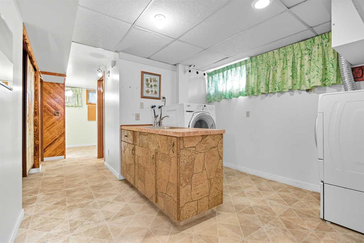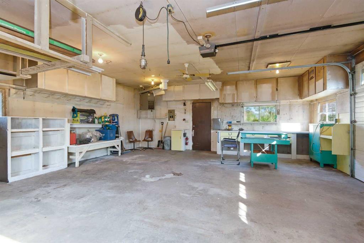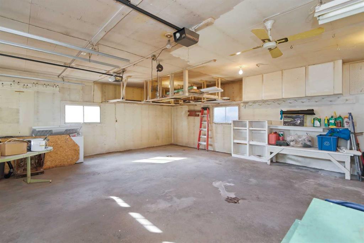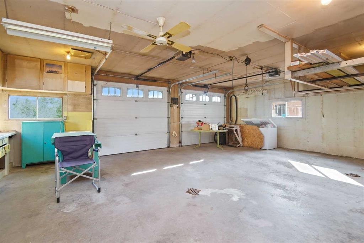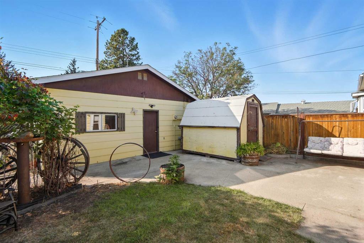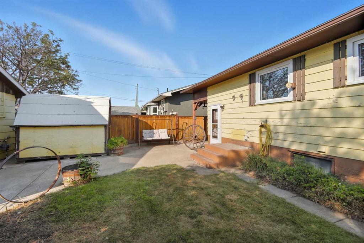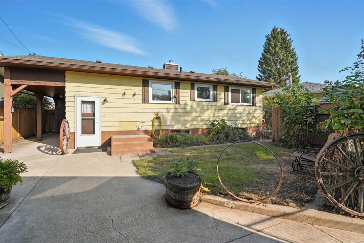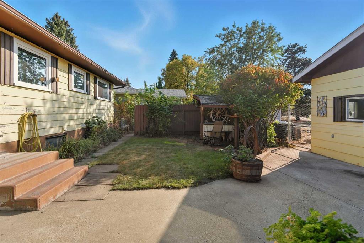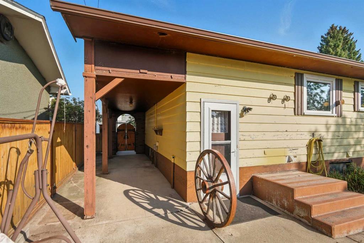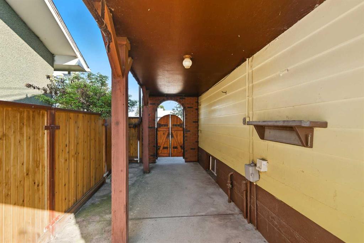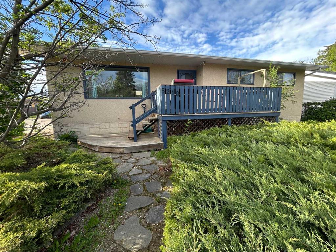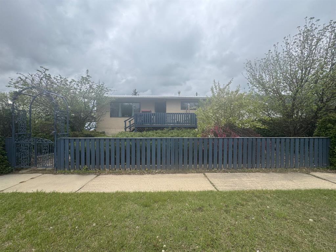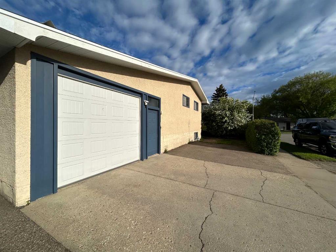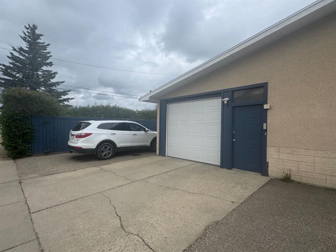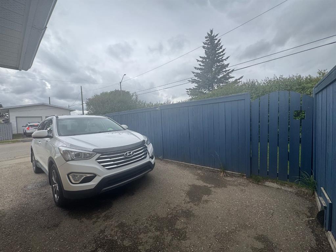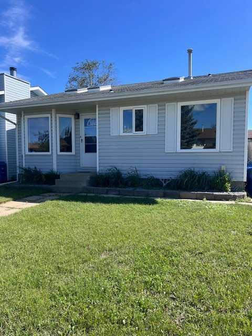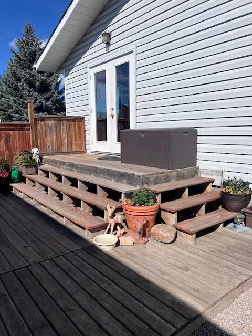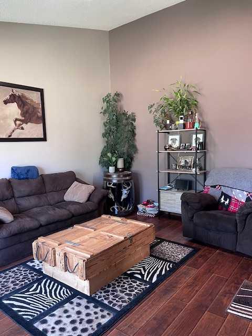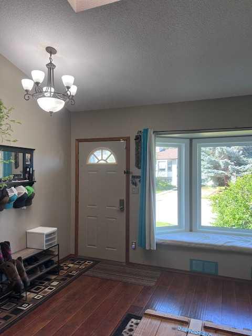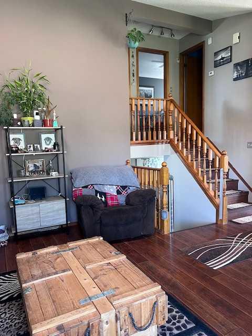5224 East Avenue
Blackfalds T0M 0J0
MLS® Number: A2257042
$ 325,000
4
BEDROOMS
2 + 0
BATHROOMS
1965
YEAR BUILT
This move-in ready BUNGALOW features an OPEN CONCEPT main living area with custom woodwork throughout, plenty of natural light and is completely carpet-free! There are 2 bedrooms on the main floor, with 2 rooms downstairs (may not meet current egress standards) and additional den area providing great versatility. The fully fenced backyard is perfect for relaxing or entertaining, complete with a covered patio/lounge area and bonus storage above. There is OFF-STREET PARKING for two vehicles at the rear and an OVERSIZED HEATED DOUBLE GARAGE with a designated work area making this home a hobbyist or handyman’s dream. The location is ideal for community-oriented or active people—right behind Tayles Water Spray Park, the kids can enjoy endless summer days cooling off right outside the back door and you have a front-row view of the Christmas light display in winter. Eagle Builders Centre, shopping and dining are all just a short walk away. Recent upgrades include newer windows (upstairs) and newer shingles.
| COMMUNITY | Downtown |
| PROPERTY TYPE | Detached |
| BUILDING TYPE | House |
| STYLE | Bungalow |
| YEAR BUILT | 1965 |
| SQUARE FOOTAGE | 836 |
| BEDROOMS | 4 |
| BATHROOMS | 2.00 |
| BASEMENT | Finished, Full |
| AMENITIES | |
| APPLIANCES | Dishwasher, Dryer, Refrigerator, Stove(s), Washer |
| COOLING | None |
| FIREPLACE | N/A |
| FLOORING | Laminate, Linoleum |
| HEATING | Forced Air |
| LAUNDRY | In Basement |
| LOT FEATURES | Back Lane, Back Yard, Landscaped |
| PARKING | Double Garage Detached, Heated Garage |
| RESTRICTIONS | None Known |
| ROOF | Asphalt Shingle |
| TITLE | Fee Simple |
| BROKER | Coldwell Banker OnTrack Realty |
| ROOMS | DIMENSIONS (m) | LEVEL |
|---|---|---|
| 3pc Bathroom | 6`8" x 6`3" | Lower |
| Bedroom | 12`4" x 10`3" | Lower |
| Den | 9`3" x 8`3" | Lower |
| Bedroom | 8`10" x 14`6" | Lower |
| Laundry | 10`9" x 10`4" | Lower |
| 4pc Bathroom | 7`5" x 4`11" | Main |
| Bedroom | 11`0" x 10`5" | Main |
| Dining Room | 5`8" x 11`6" | Main |
| Kitchen | 7`10" x 10`8" | Main |
| Living Room | 12`0" x 16`11" | Main |
| Bedroom - Primary | 9`7" x 13`11" | Main |

