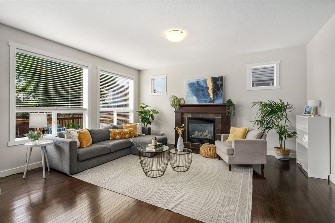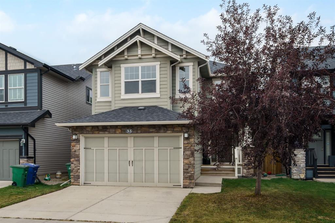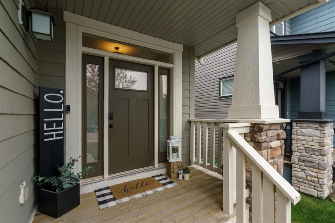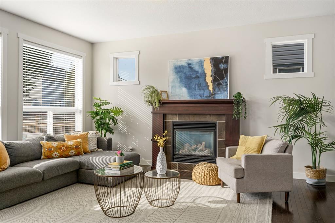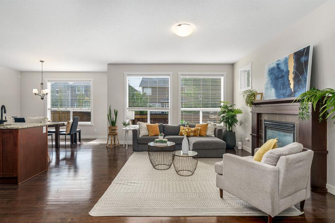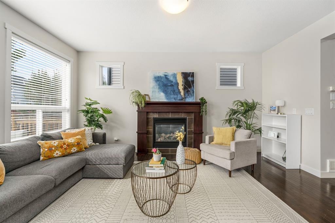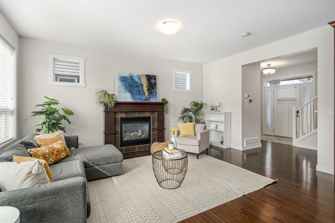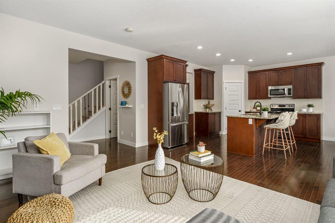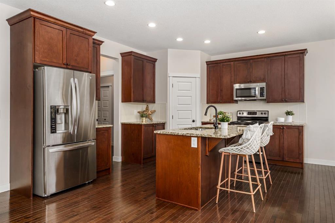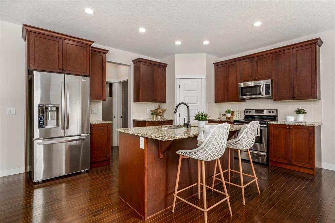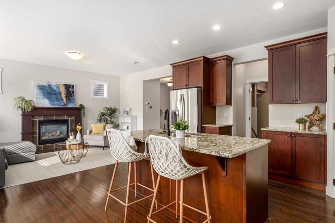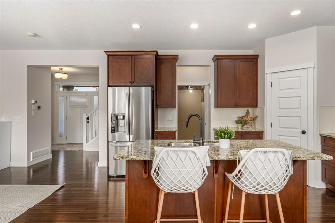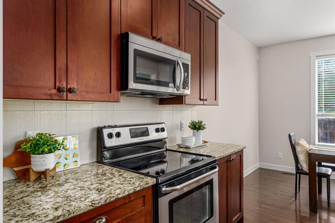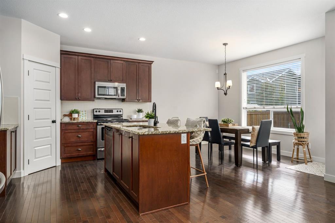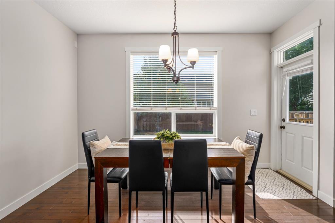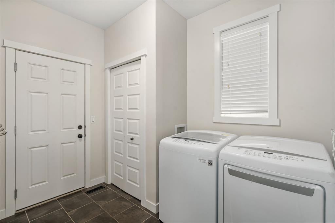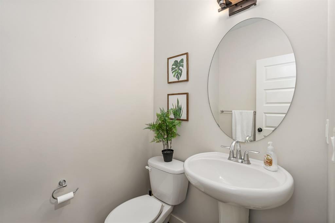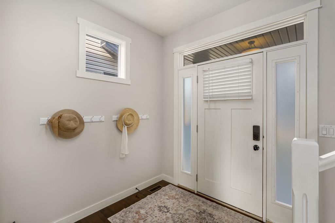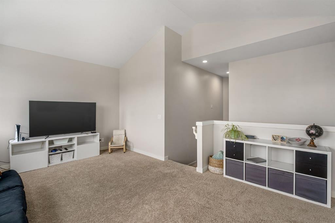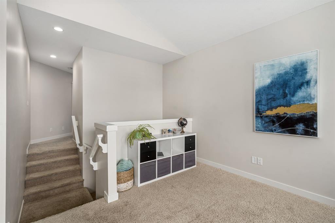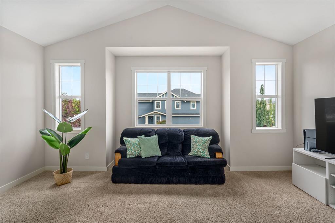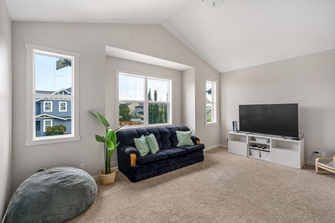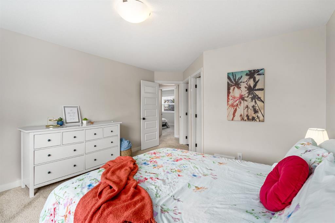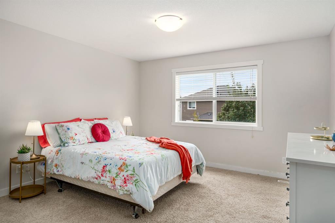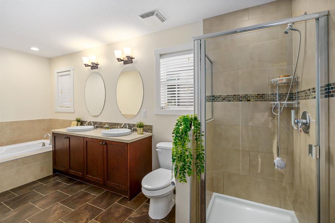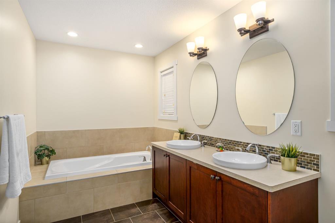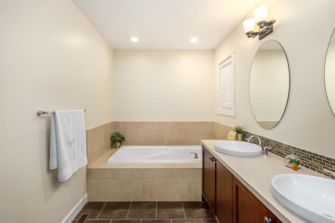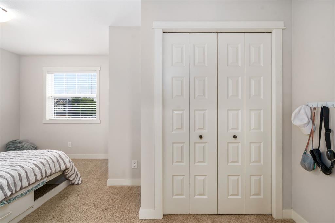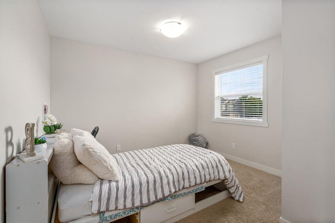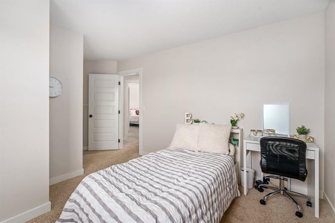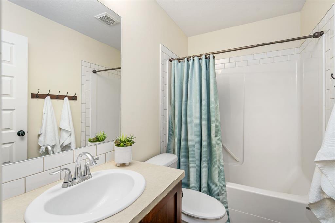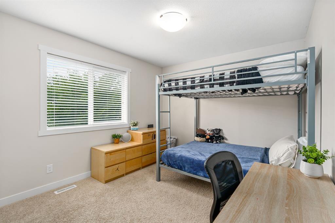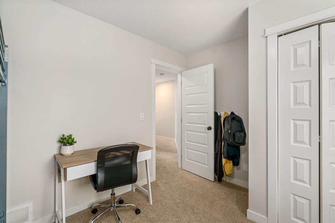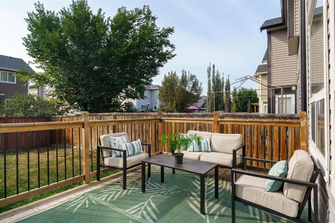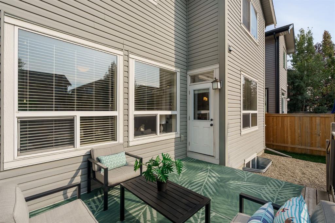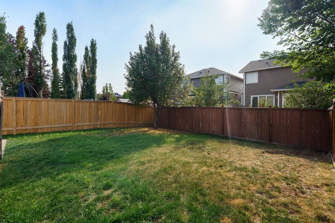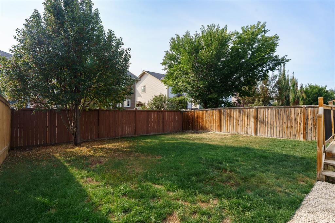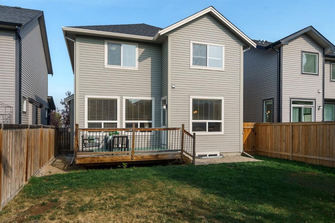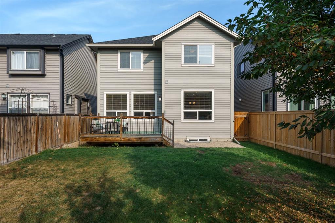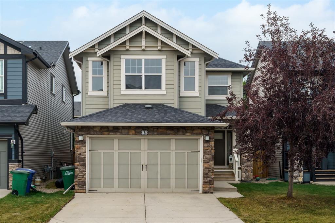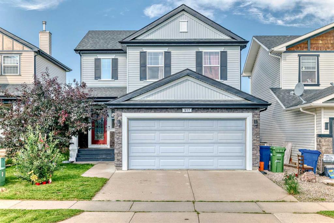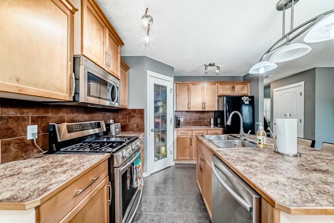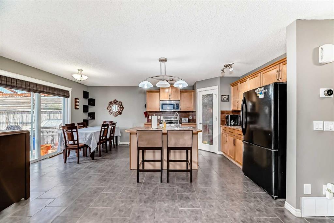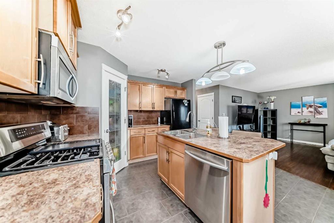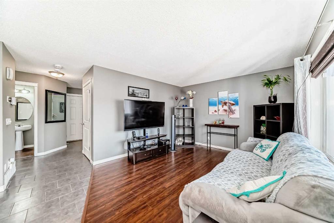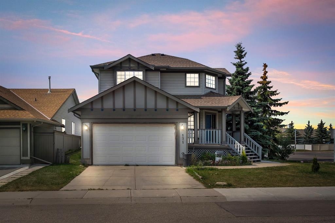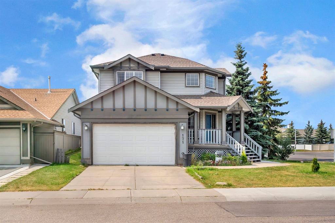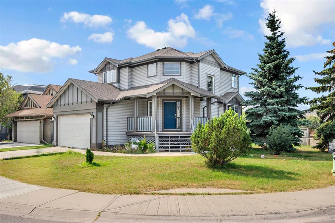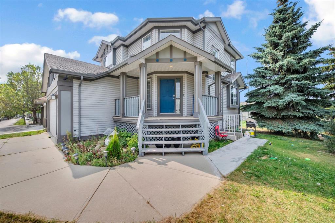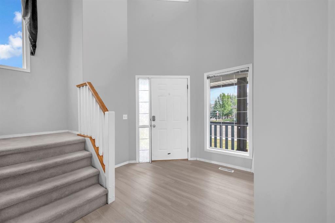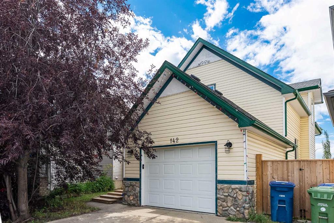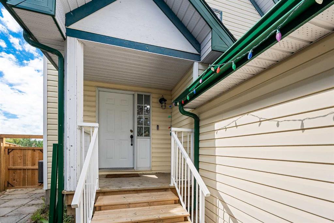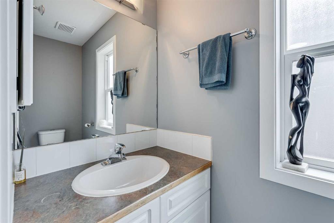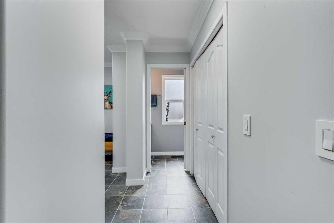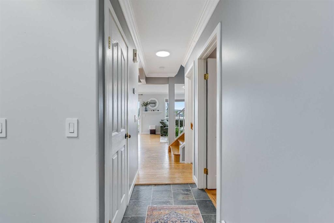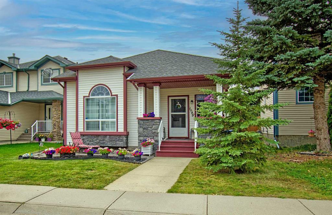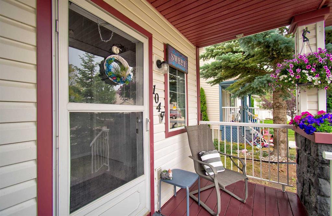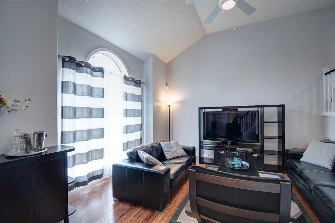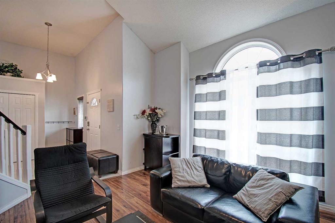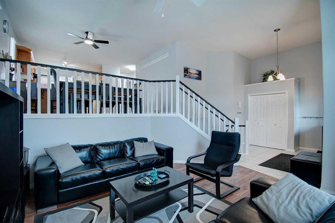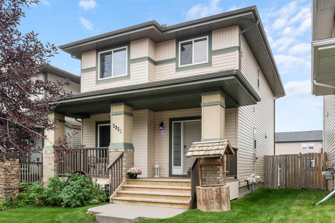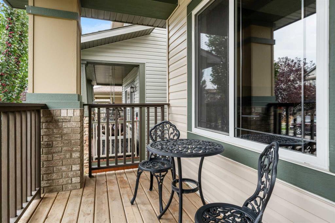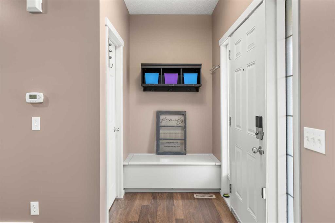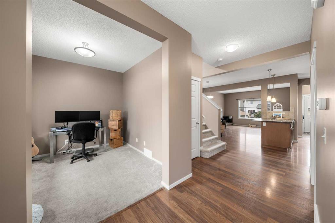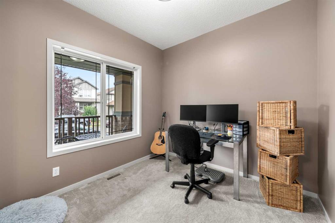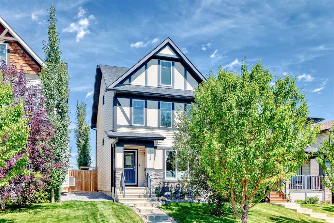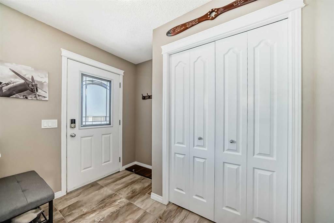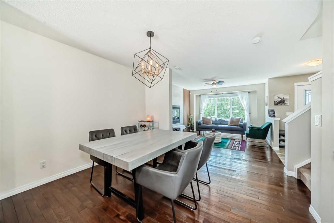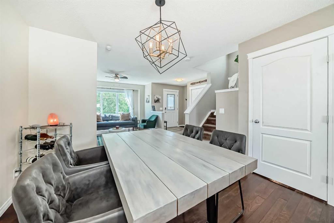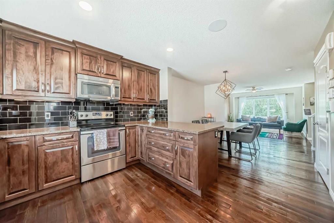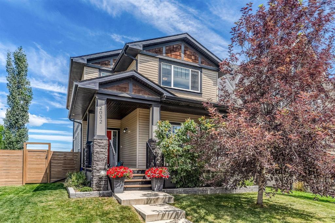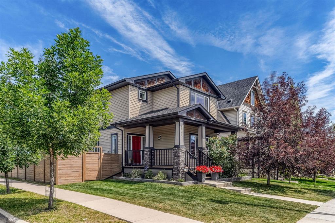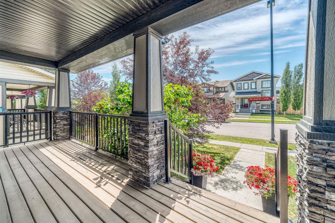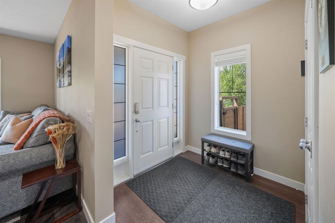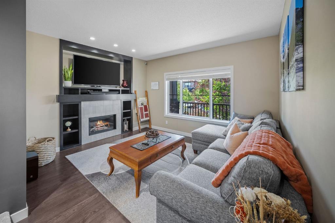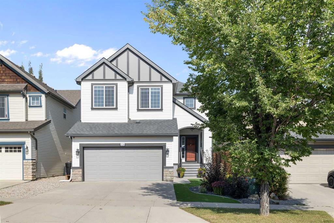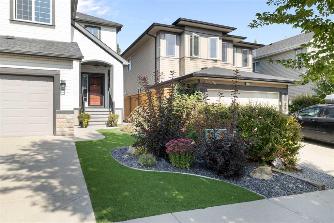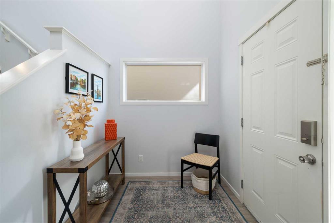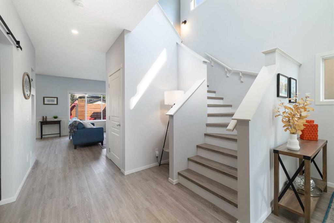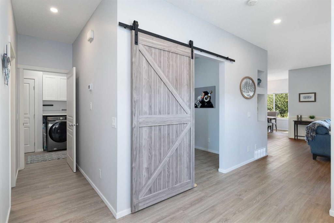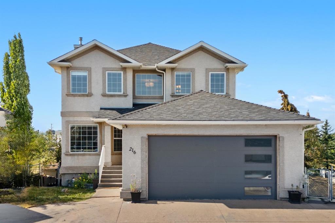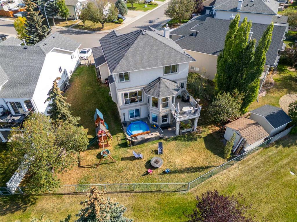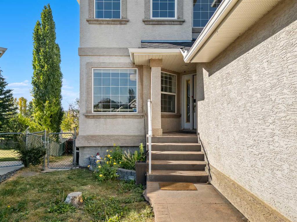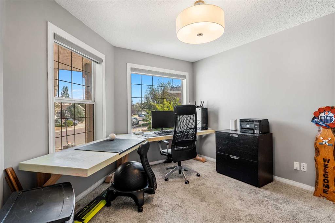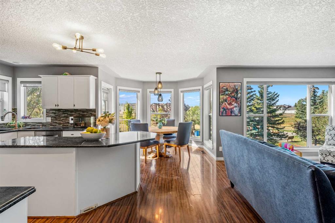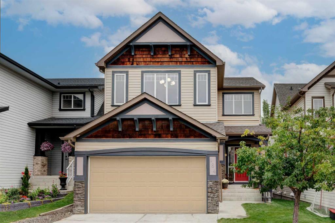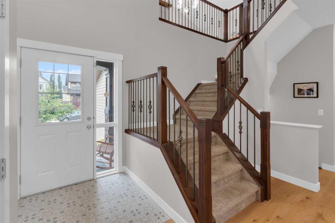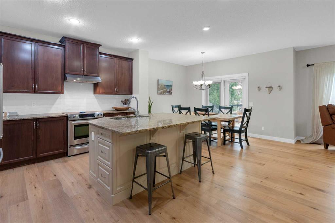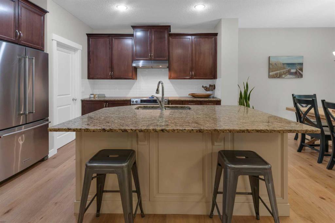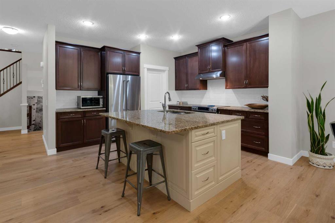53 Williamstown Green NW
Airdrie T4B 0T1
MLS® Number: A2255882
$ 599,900
3
BEDROOMS
2 + 1
BATHROOMS
1,964
SQUARE FEET
2009
YEAR BUILT
Welcome to Williamstown! This 2-storey home is tucked into one of the community’s best spots—close to the 60-acre environmental reserve, Herons Crossing School (K-8), and surrounded by parks, paths, creeks, and ponds. Inside, the main floor has a cozy living room with a gas fireplace, tons of windows, a bright and spacious kitchen with stainless steel appliances and quartz counters, and a handy mudroom with laundry that leads to the garage. Upstairs, the vaulted ceilings in the bonus room make it feel open and airy. The primary suite has a walk-in closet and a 5-piece ensuite, and two more bedrooms plus a full bath finish off the level. The basement is unfinished and ready for future ideas. Stay cool in the summers with your Air Conditioner. Out back, you’ll love the west-facing yard—it gets all the afternoon and evening sun, perfect for BBQs or relaxing. With 1,964 square feet, this is a home designed for both everyday living and enjoying the outdoors right outside your doorstep.
| COMMUNITY | Williamstown |
| PROPERTY TYPE | Detached |
| BUILDING TYPE | House |
| STYLE | 2 Storey |
| YEAR BUILT | 2009 |
| SQUARE FOOTAGE | 1,964 |
| BEDROOMS | 3 |
| BATHROOMS | 3.00 |
| BASEMENT | Full, Unfinished |
| AMENITIES | |
| APPLIANCES | Dishwasher, Microwave Hood Fan, Range, Refrigerator, Washer/Dryer, Window Coverings |
| COOLING | Central Air |
| FIREPLACE | Gas, Living Room |
| FLOORING | Carpet, Hardwood, Tile |
| HEATING | Forced Air |
| LAUNDRY | Main Level |
| LOT FEATURES | Back Yard, Interior Lot, Level, Low Maintenance Landscape, Rectangular Lot |
| PARKING | Double Garage Attached |
| RESTRICTIONS | Restrictive Covenant, Utility Right Of Way |
| ROOF | Asphalt Shingle |
| TITLE | Fee Simple |
| BROKER | CIR Realty |
| ROOMS | DIMENSIONS (m) | LEVEL |
|---|---|---|
| Storage | 9`6" x 6`4" | Basement |
| Furnace/Utility Room | 29`11" x 25`11" | Basement |
| Foyer | 7`5" x 7`3" | Main |
| Living Room | 16`7" x 14`1" | Main |
| Kitchen | 12`3" x 12`10" | Main |
| Dining Room | 8`5" x 12`10" | Main |
| 2pc Bathroom | 5`6" x 4`11" | Main |
| Laundry | 9`9" x 6`9" | Main |
| Family Room | 14`7" x 18`0" | Upper |
| Bedroom - Primary | 16`8" x 12`10" | Upper |
| 5pc Ensuite bath | 17`10" x 10`6" | Upper |
| Bedroom | 10`2" x 13`8" | Upper |
| 4pc Bathroom | 4`11" x 7`11" | Upper |
| Bedroom | 11`2" x 16`2" | Upper |

