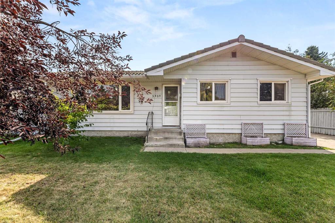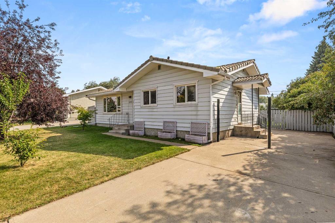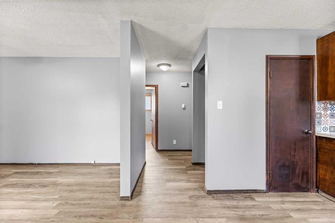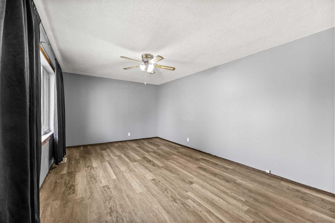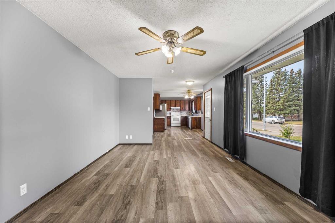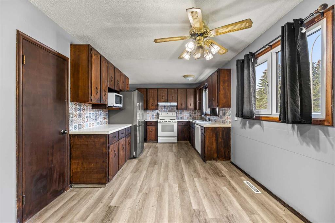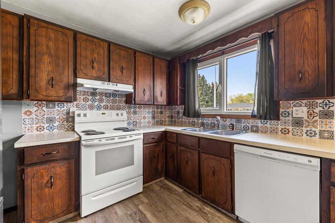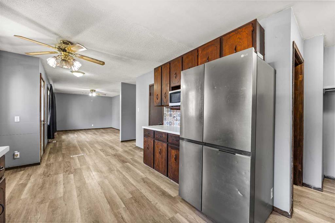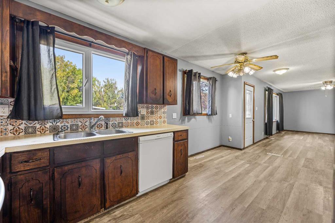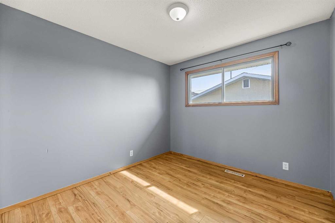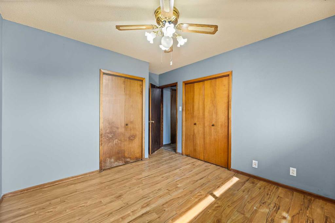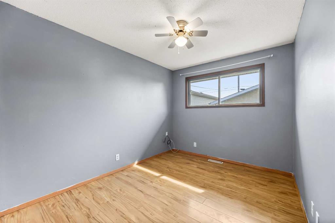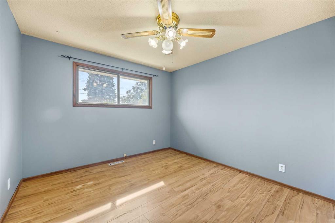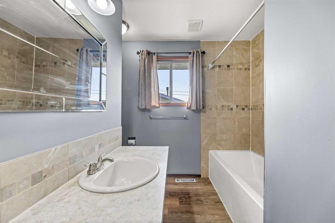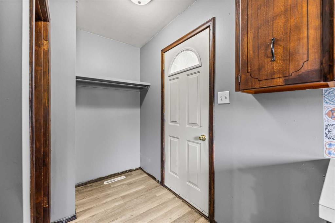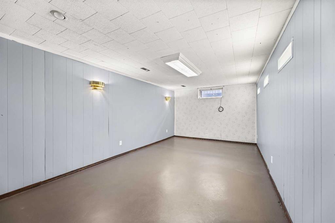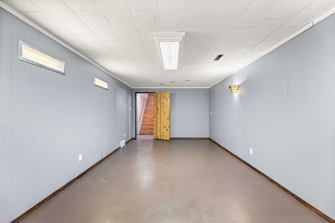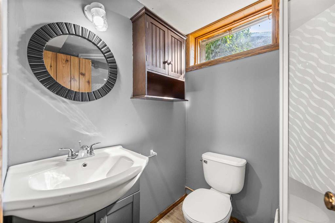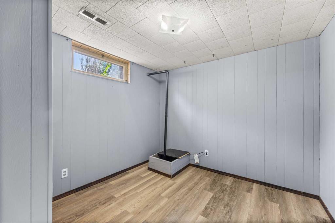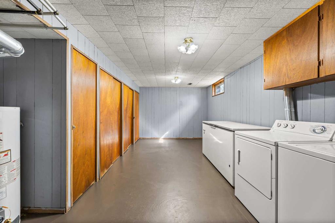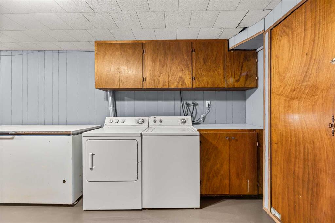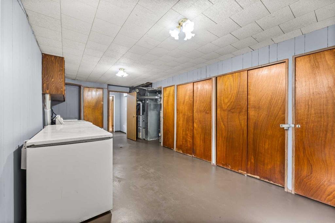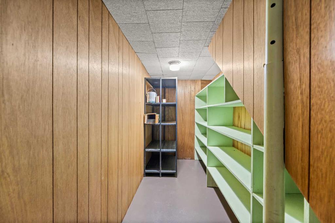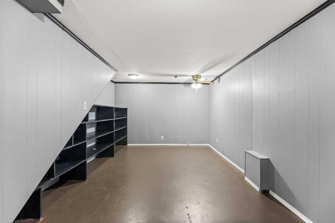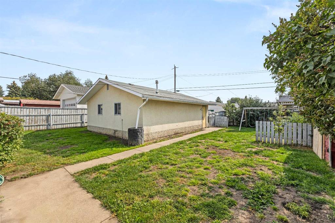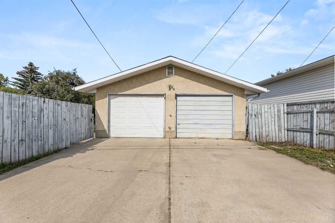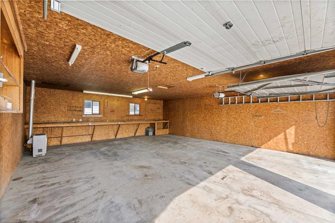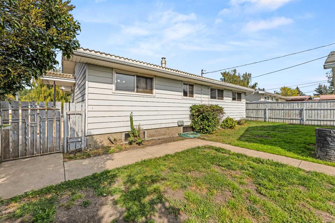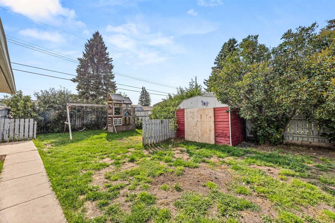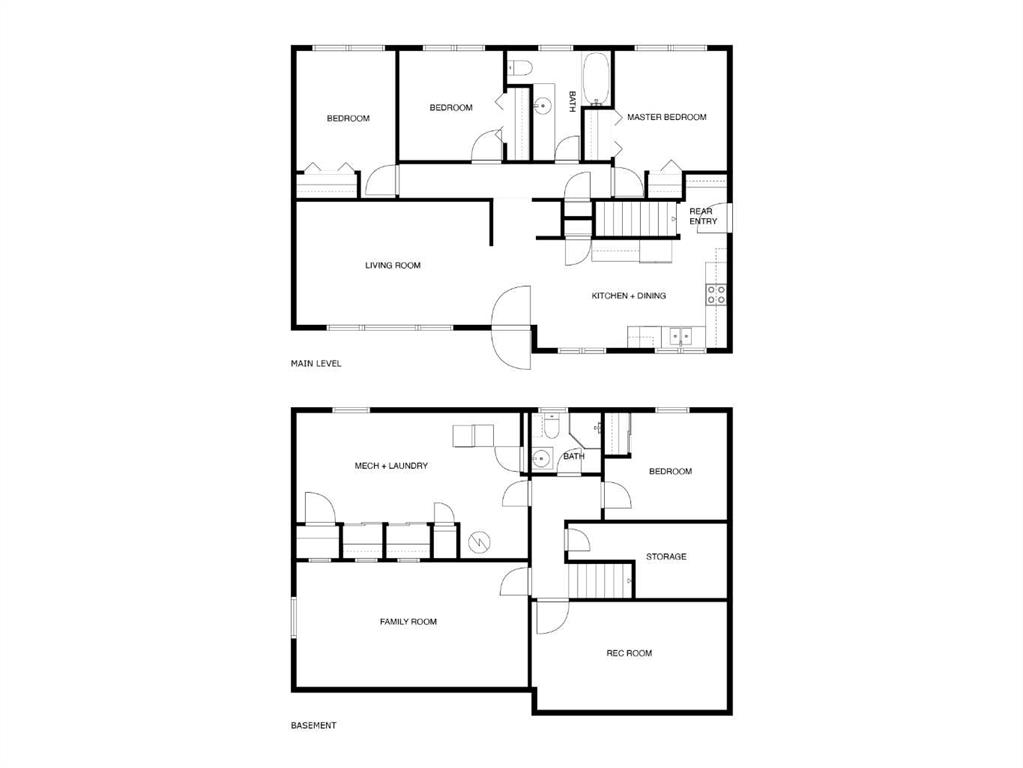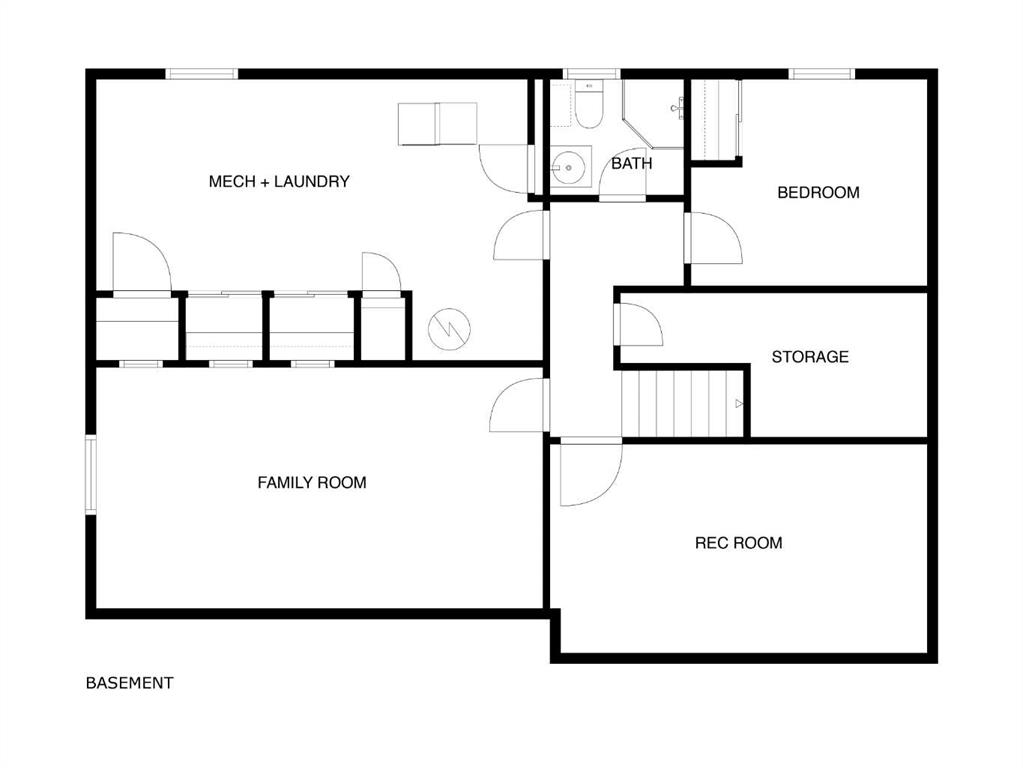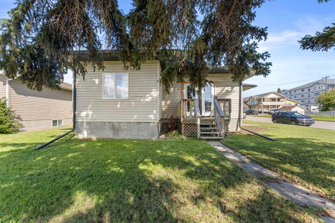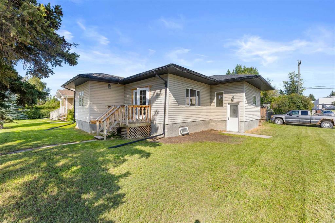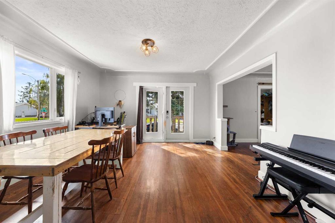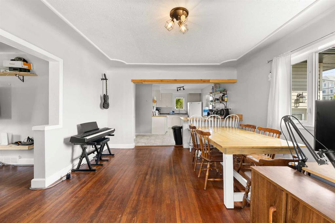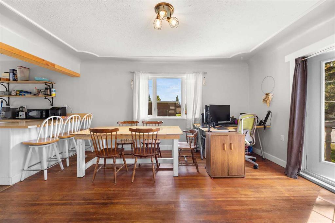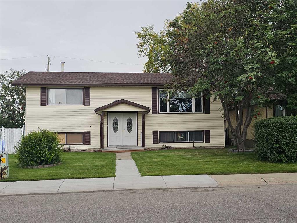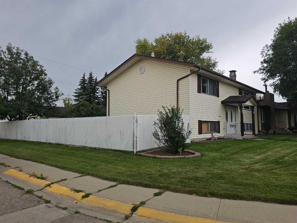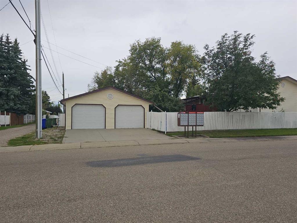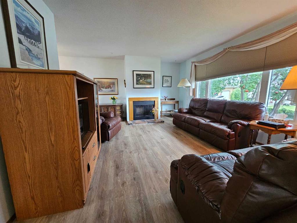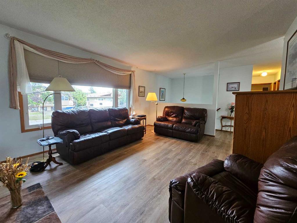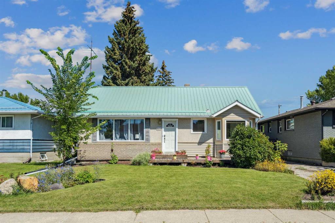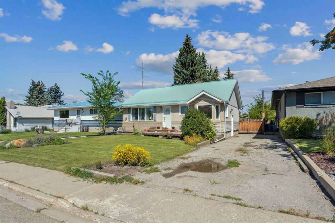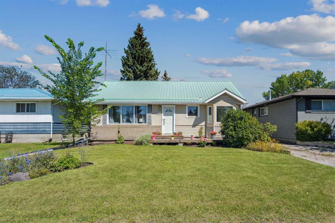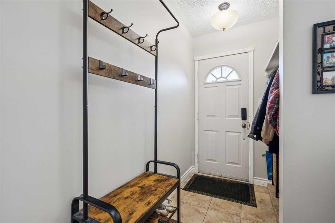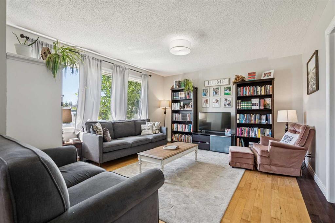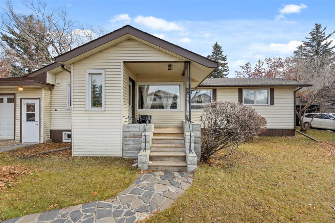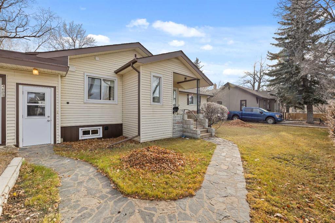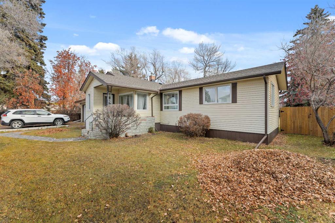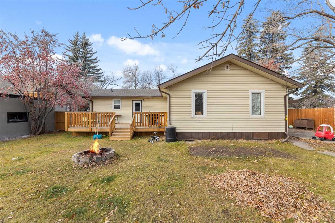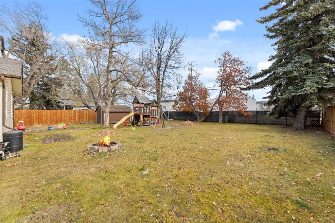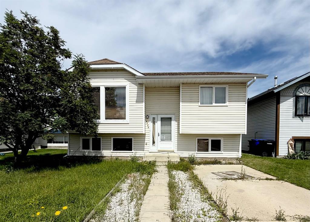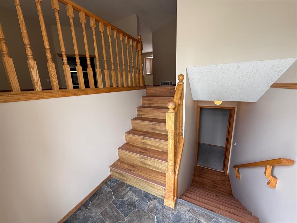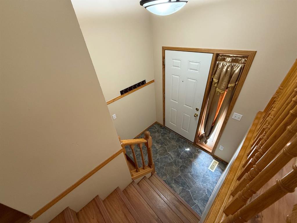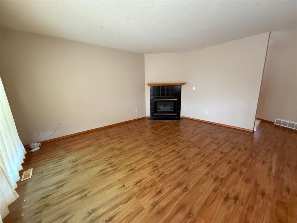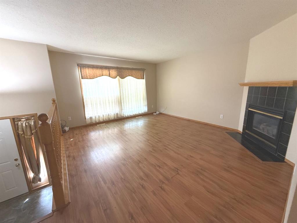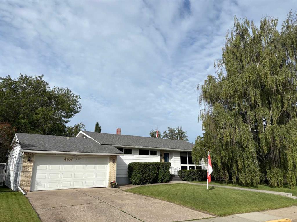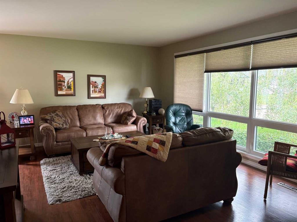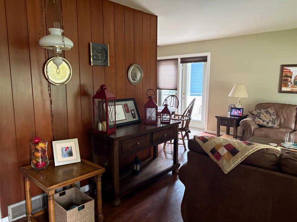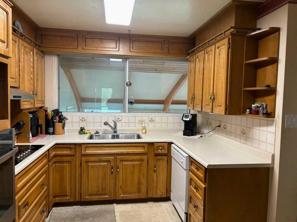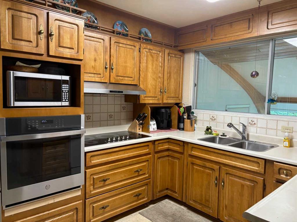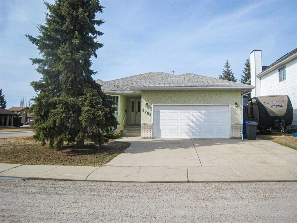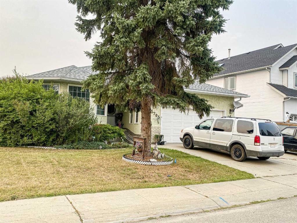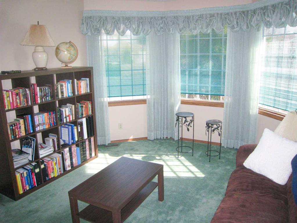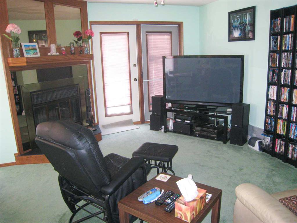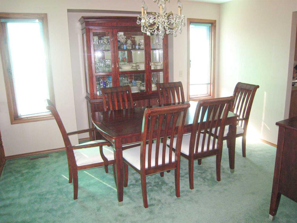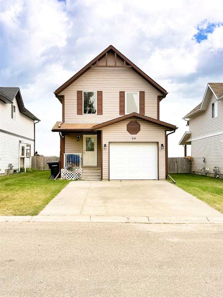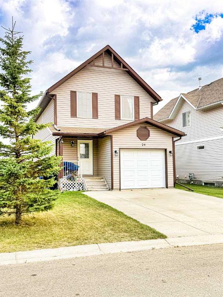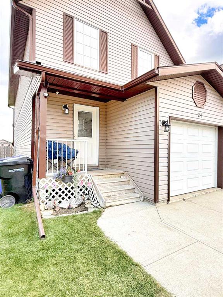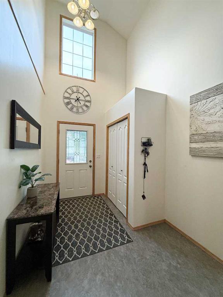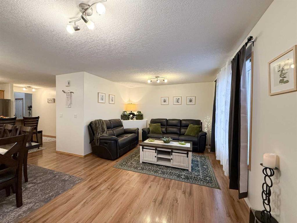5309 43 Street
Olds T4H 1B6
MLS® Number: A2255517
$ 375,000
4
BEDROOMS
2 + 0
BATHROOMS
1,093
SQUARE FEET
1963
YEAR BUILT
Welcome to this well-loved family home on 43rd Street in Olds, owned and cared for by the same family since the 70's. Thoughtfully maintained and updated, this property combines charm, functionality, and space for the whole family. Inside, you’ll find plenty of built-in cupboards and storage throughout, updated flooring, and newer windows in key areas. The main floor offers three bedrooms and a beautifully updated four-piece bathroom. The bright kitchen and living spaces are filled with warmth and practicality, reflecting the care this home has received over the years. The basement provides even more living space with a large family room, a versatile flex area, an additional bedroom, and an updated three-piece bathroom. A very spacious laundry room and cold storage ensure that you’ll never run short on organization or functionality. Peace of mind comes with many recent updates: the furnace (2018) and hot water tank (2020) have been serviced and well cared for, attic insulation was added in 2015, and the home is topped with lifetime cement shingles. Outside, the oversized backyard is perfect for families, complete with a large shed and playset. An oversized, insulated, and heated two-car garage with a full workbench offers the ultimate workspace. Garage shingles were redone in 2021, and the back alley access includes a parking pad for even more parking options. Conveniently located near parks and grocery stores, this home is move-in ready and waiting for its next chapter.
| COMMUNITY | |
| PROPERTY TYPE | Detached |
| BUILDING TYPE | House |
| STYLE | Bungalow |
| YEAR BUILT | 1963 |
| SQUARE FOOTAGE | 1,093 |
| BEDROOMS | 4 |
| BATHROOMS | 2.00 |
| BASEMENT | Full, Partially Finished |
| AMENITIES | |
| APPLIANCES | Dishwasher, Dryer, Freezer, Garage Control(s), Range Hood, Refrigerator, Stove(s), Washer, Window Coverings |
| COOLING | None |
| FIREPLACE | N/A |
| FLOORING | Laminate |
| HEATING | Forced Air |
| LAUNDRY | In Basement, Laundry Room |
| LOT FEATURES | Back Lane, Back Yard, Few Trees, Rectangular Lot |
| PARKING | Double Garage Detached, Driveway, Garage Door Opener, Heated Garage, Insulated, Off Street, Parking Pad |
| RESTRICTIONS | None Known |
| ROOF | Concrete |
| TITLE | Fee Simple |
| BROKER | Coldwell Banker Vision Realty |
| ROOMS | DIMENSIONS (m) | LEVEL |
|---|---|---|
| Game Room | 17`1" x 9`1" | Basement |
| Family Room | 20`7" x 11`0" | Basement |
| Laundry | 11`0" x 20`1" | Basement |
| 3pc Bathroom | Basement | |
| Bedroom | 9`5" x 10`5" | Basement |
| Storage | 4`7" x 14`0" | Basement |
| Living Room | 11`5" x 17`7" | Main |
| Bedroom | 9`0" x 12`3" | Main |
| Bedroom | 9`8" x 9`10" | Main |
| 4pc Bathroom | Main | |
| Bedroom - Primary | 11`0" x 10`8" | Main |
| Kitchen With Eating Area | 10`0" x 17`2" | Main |

