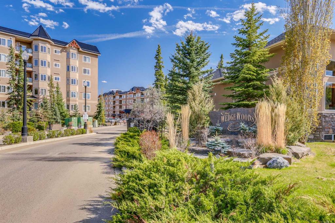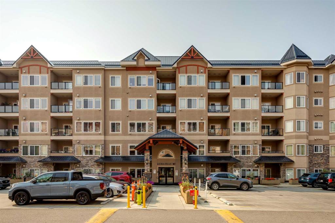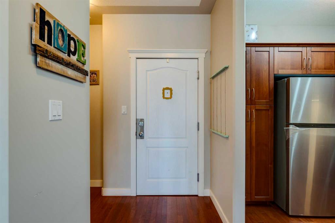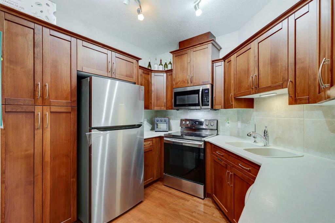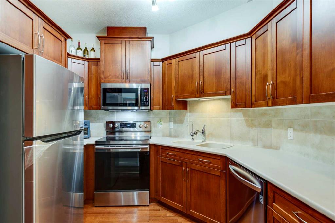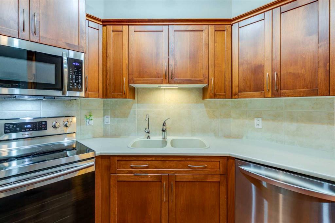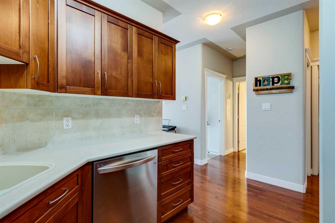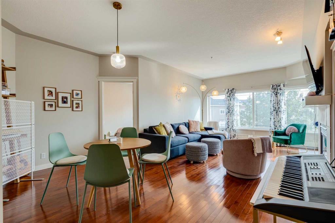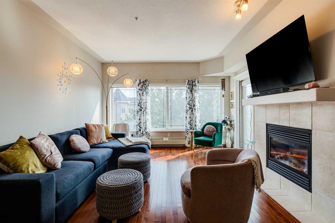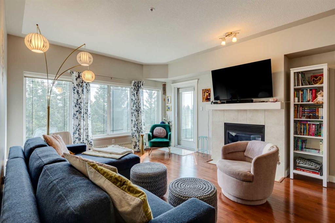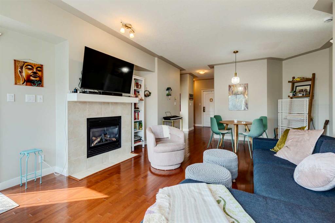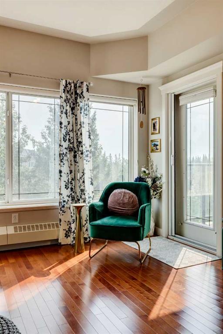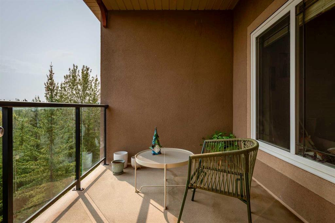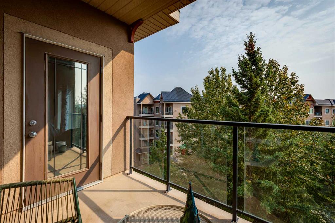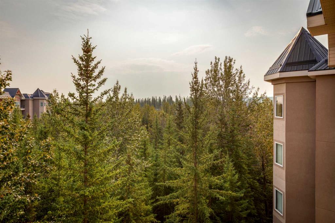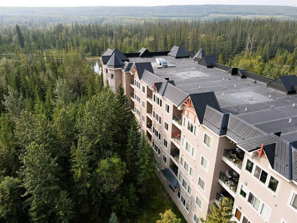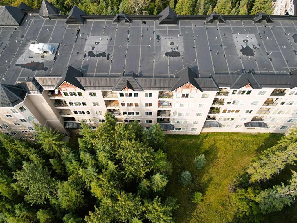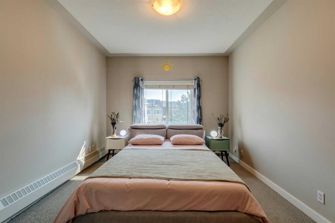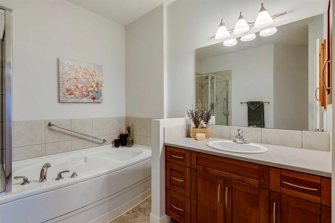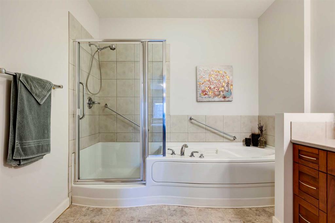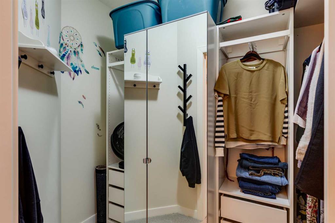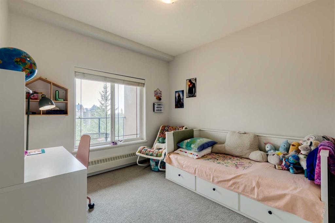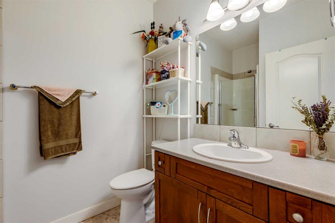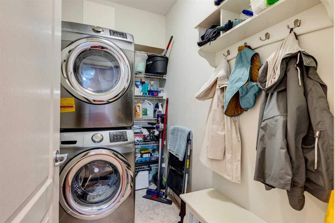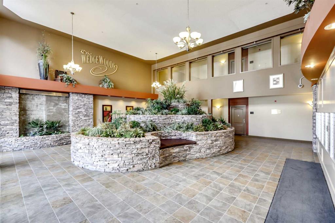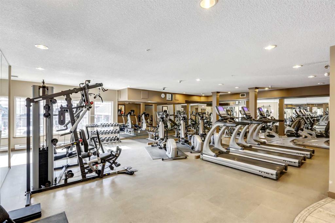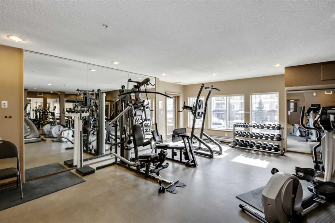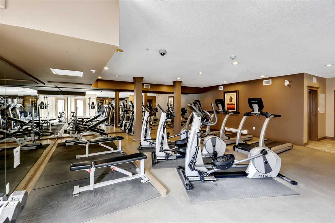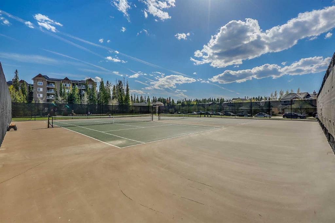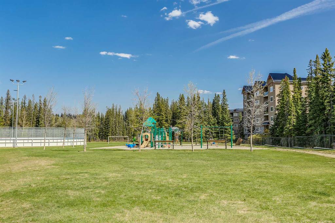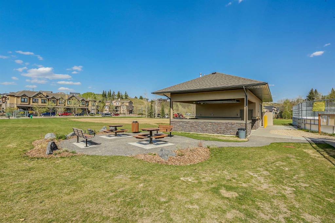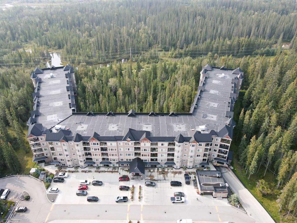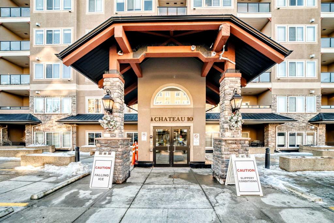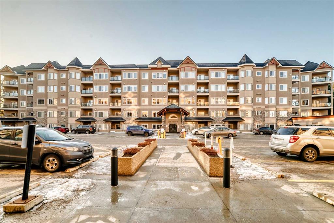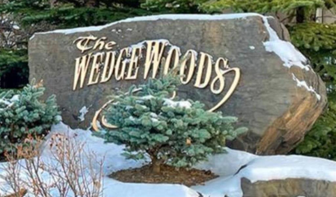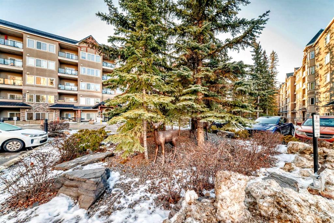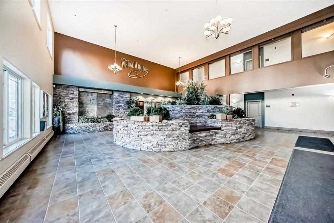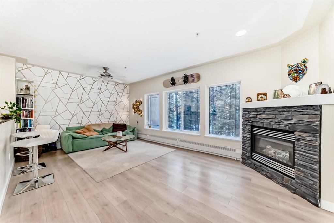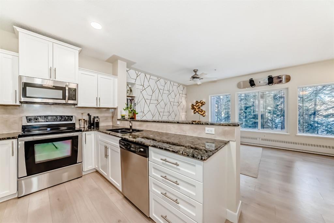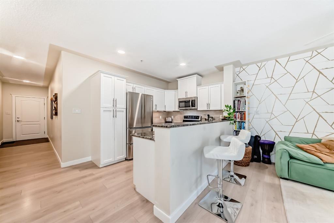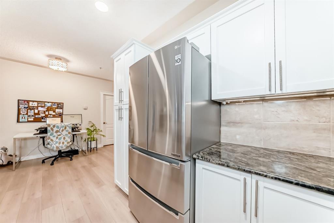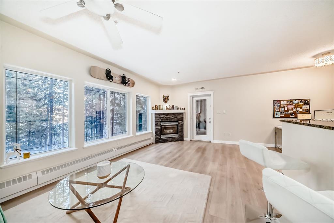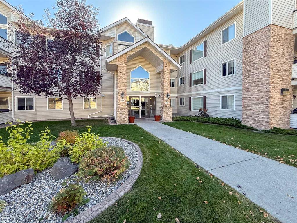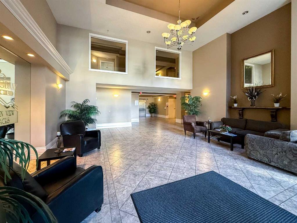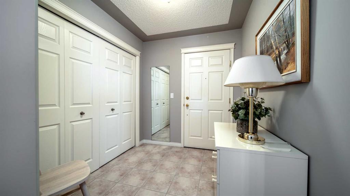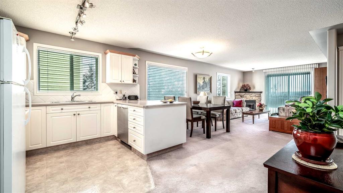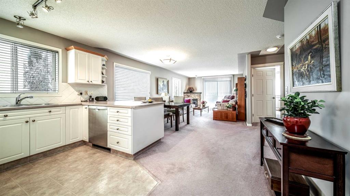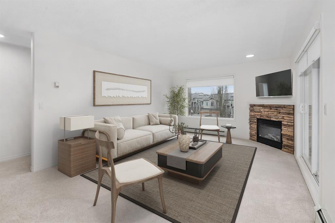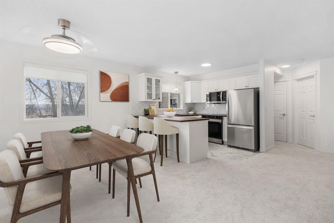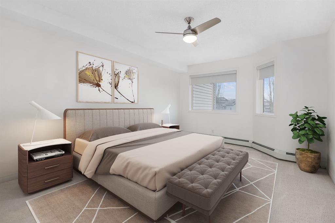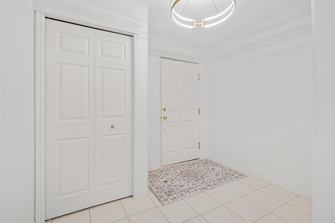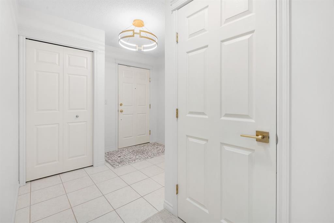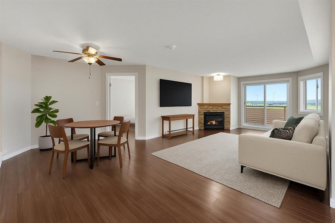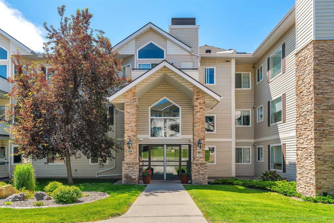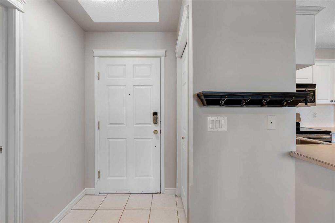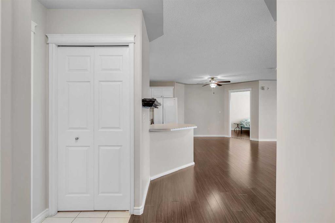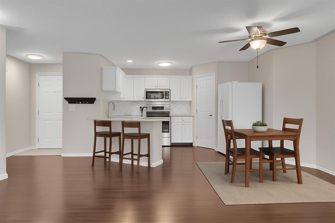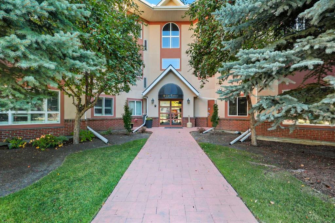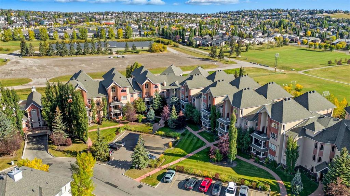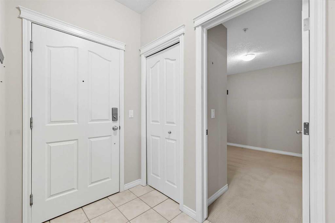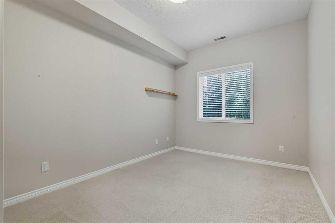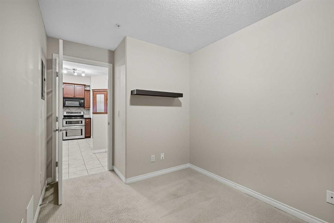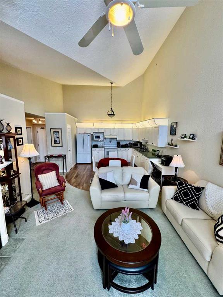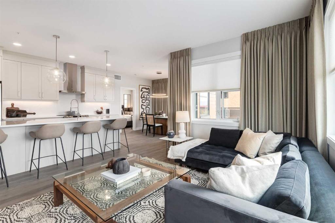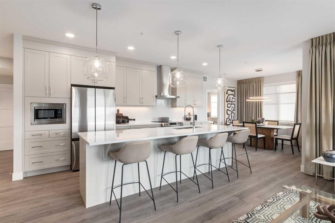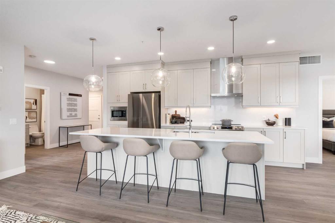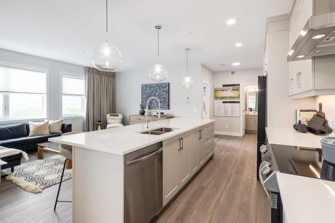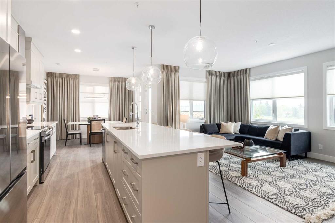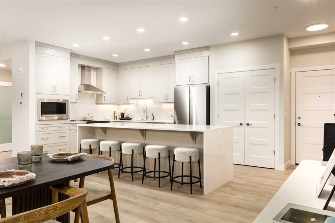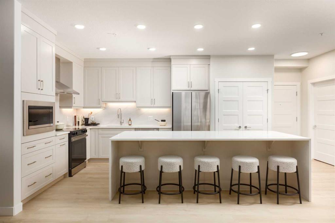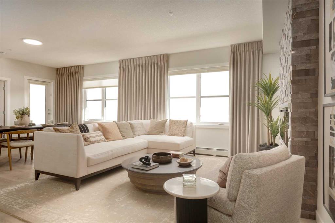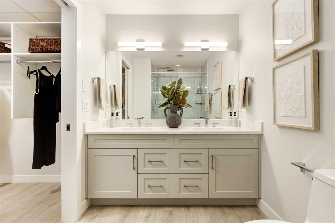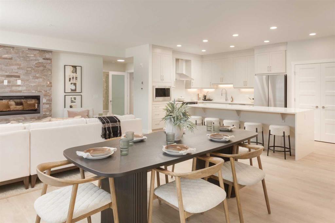534, 10 Discovery Ridge Close SW
Calgary T3H 5X3
MLS® Number: A2278560
$ 462,500
2
BEDROOMS
2 + 0
BATHROOMS
1,040
SQUARE FEET
2005
YEAR BUILT
A rare opportunity to live on the top (Penthouse) floor of the highly desirable building 10 in the Wedgewoods of Discovery Ridge. Enjoy stunning views of lush greenery with beautiful Griffith Woods Park right outside, and a total of 1040sqft of bright and comfortable living space. There is also a titled parking stall that can be conveniently found just outside the elevators, a large storage locker that is assigned to this unit & in-suite laundry/storage. This unique layout features a functional u-shaped kitchen with additional cabinet banks, giving the rest of the unit a great open dining room & living space. Lovely upgraded hardwood floors, stainless steel appliances & designer window coverings including a phantom screen to the large private balcony. The primary bedroom offers great space, a large walk-in closet with custom built-ins and a luxurious 4pc en suite. The 2nd bedroom enjoys beautiful views and is conveniently located close to the central 3pc bathroom. A large in suite laundry room also offers excellent storage space. This is a very well maintained complex that offers amenities like; Gym, & Social Room/Library & situated in the heart of the community close to the amenities like ice rink, community building, walking paths & the bow river. Discovery Ridge is one of the most sought after communities in south Calgary and this is one of the best offerings in the complex. Welcome home!
| COMMUNITY | Discovery Ridge |
| PROPERTY TYPE | Apartment |
| BUILDING TYPE | High Rise (5+ stories) |
| STYLE | Penthouse |
| YEAR BUILT | 2005 |
| SQUARE FOOTAGE | 1,040 |
| BEDROOMS | 2 |
| BATHROOMS | 2.00 |
| BASEMENT | |
| AMENITIES | |
| APPLIANCES | Dishwasher, Dryer, Electric Range, Microwave Hood Fan, Refrigerator, Washer, Window Coverings |
| COOLING | Window Unit(s) |
| FIREPLACE | Gas |
| FLOORING | Carpet, Ceramic Tile, Hardwood |
| HEATING | Baseboard |
| LAUNDRY | In Unit |
| LOT FEATURES | |
| PARKING | Parkade, Titled, Underground |
| RESTRICTIONS | Non-Smoking Building, Pets Allowed |
| ROOF | Asphalt Shingle |
| TITLE | Fee Simple |
| BROKER | Sotheby's International Realty Canada |
| ROOMS | DIMENSIONS (m) | LEVEL |
|---|---|---|
| Kitchen | 9`3" x 9`9" | Main |
| Dining Room | 14`5" x 9`3" | Main |
| Living Room | 13`5" x 12`5" | Main |
| Foyer | 7`7" x 3`7" | Main |
| Laundry | 8`3" x 4`7" | Main |
| Balcony | 9`9" x 8`0" | Main |
| Bedroom - Primary | 11`0" x 14`0" | Main |
| Bedroom | 11`6" x 10`1" | Main |
| 3pc Bathroom | 5`11" x 8`1" | Main |
| 4pc Ensuite bath | 9`2" x 8`9" | Main |
| Walk-In Closet | 5`0" x 8`5" | Main |

