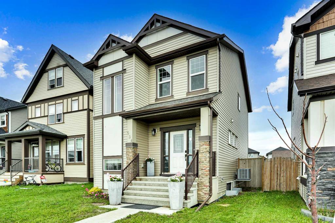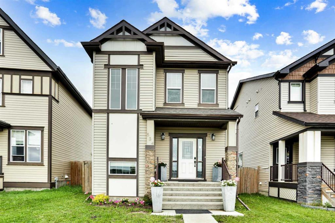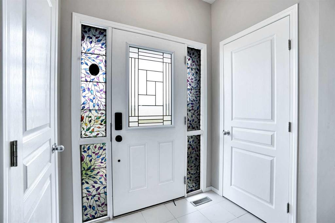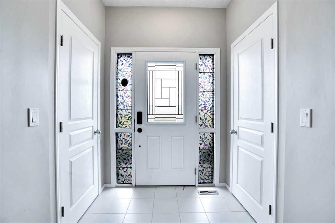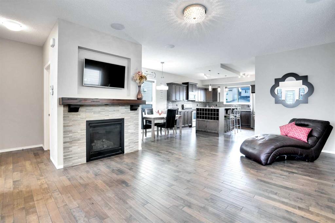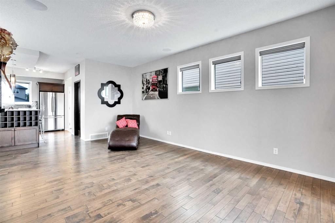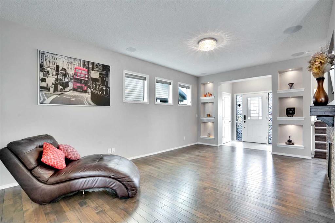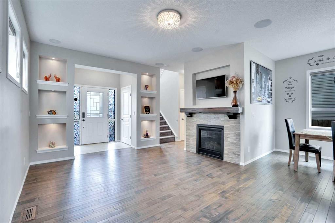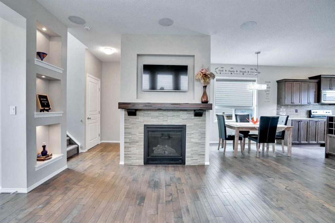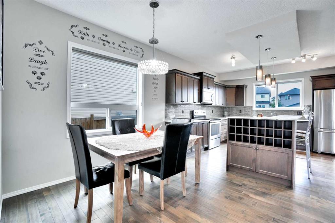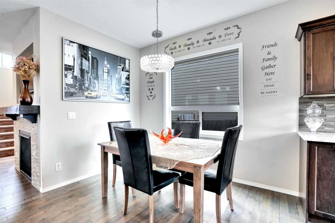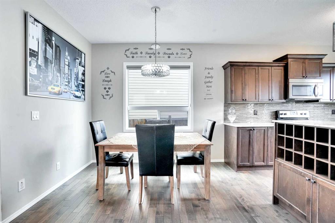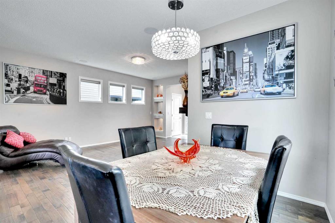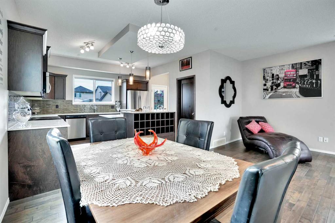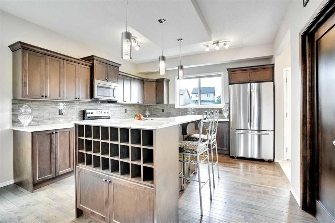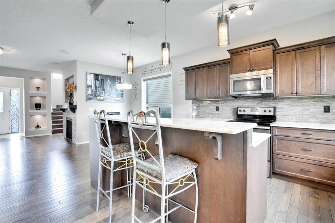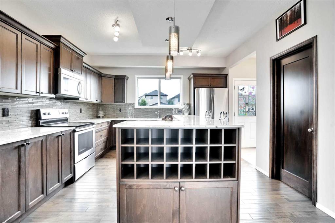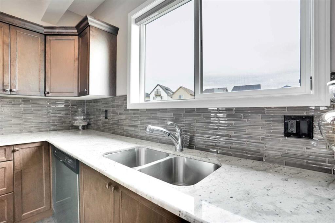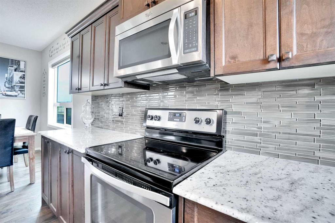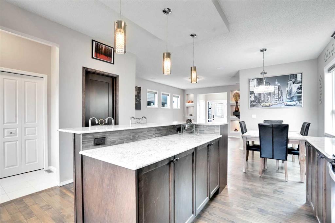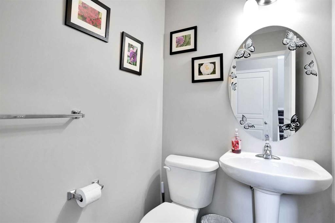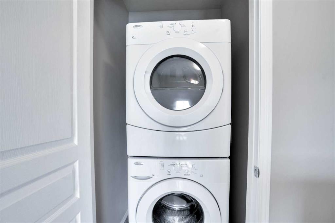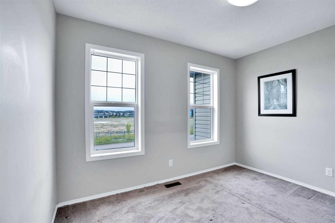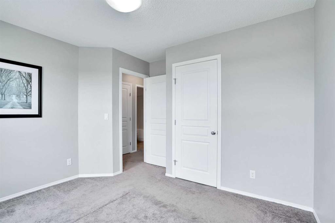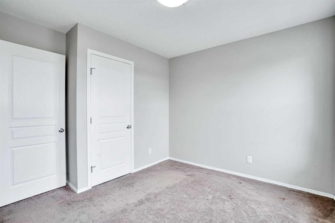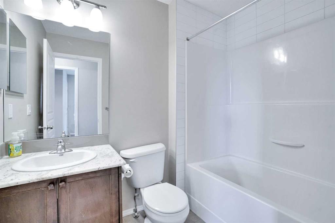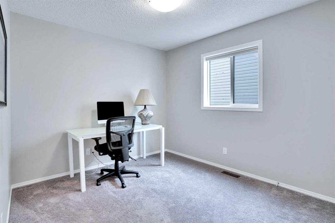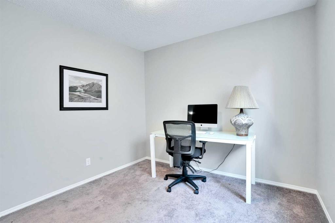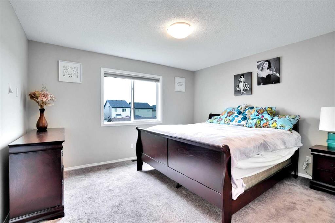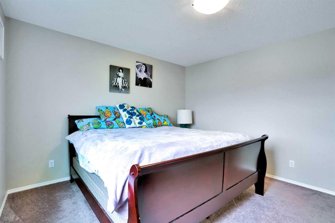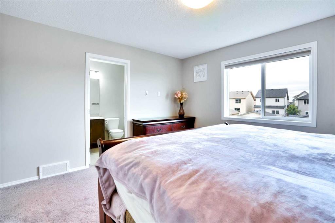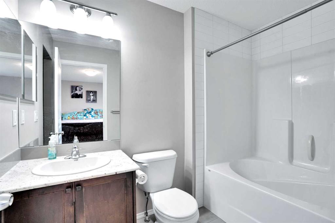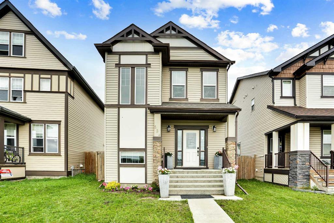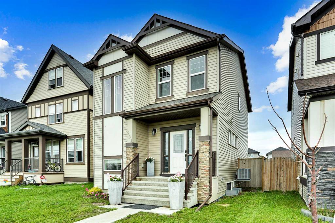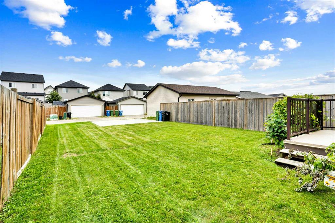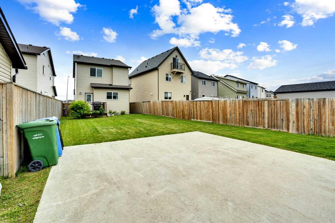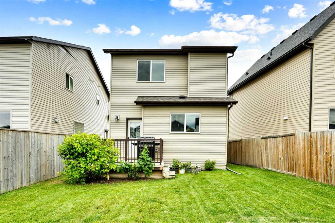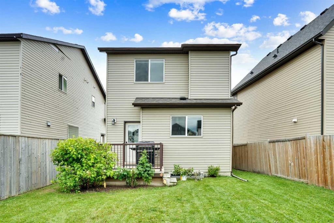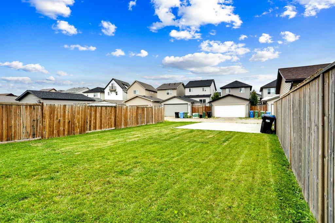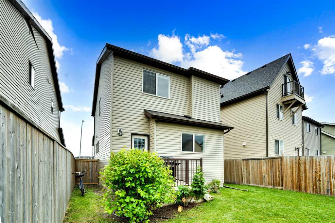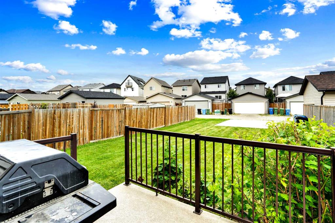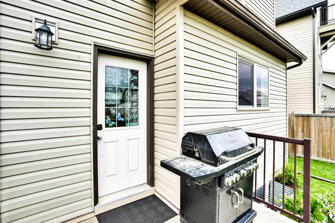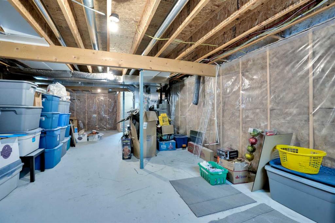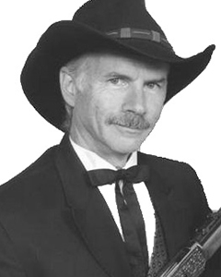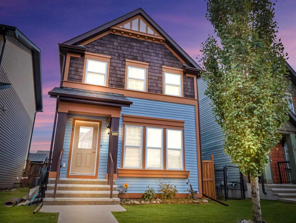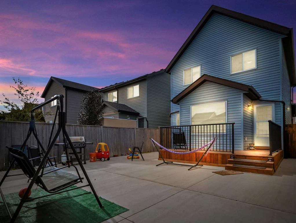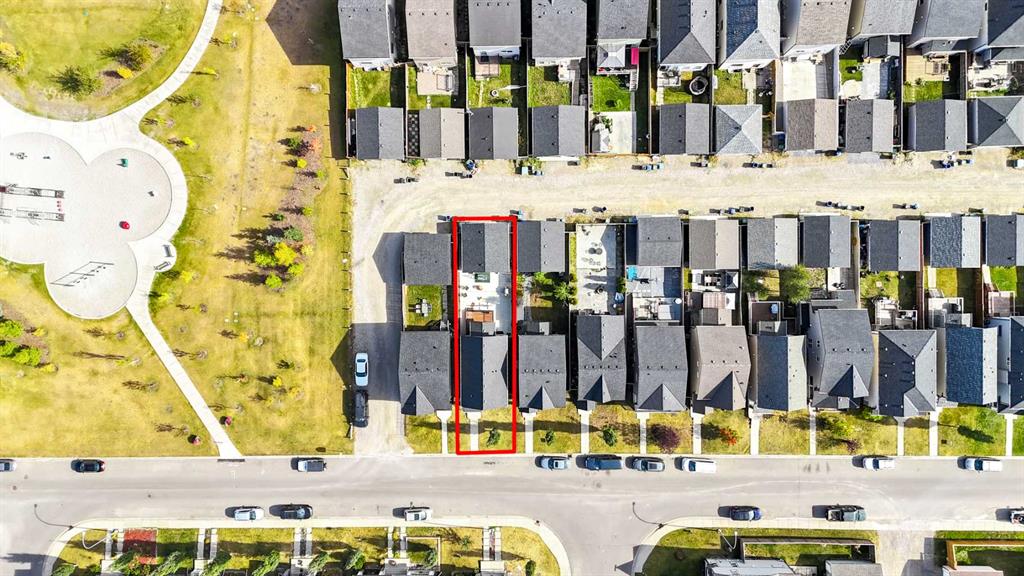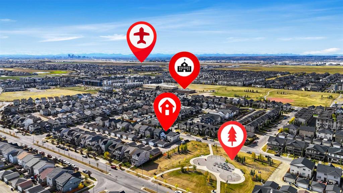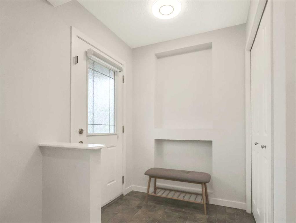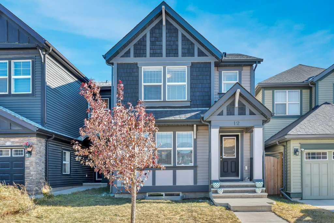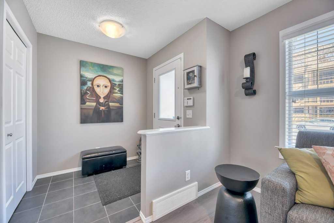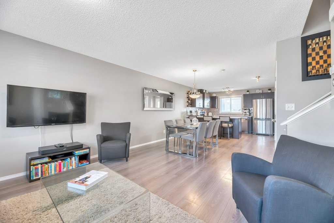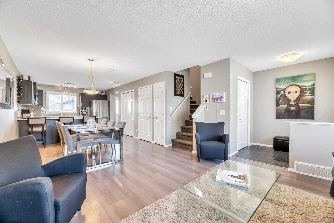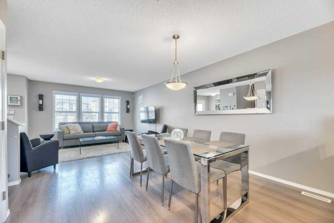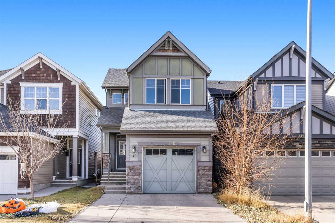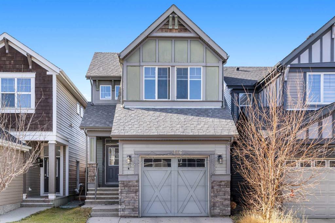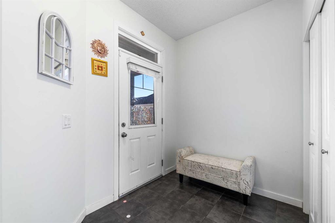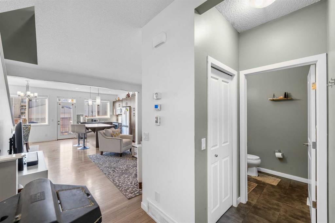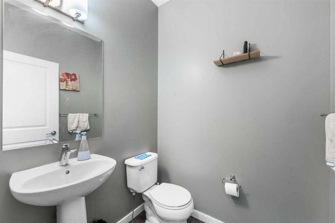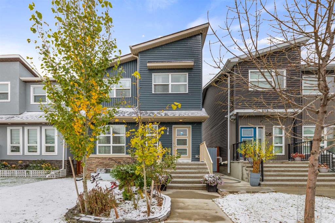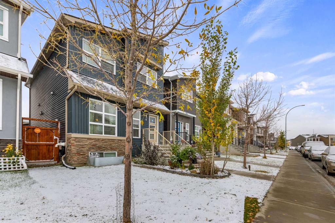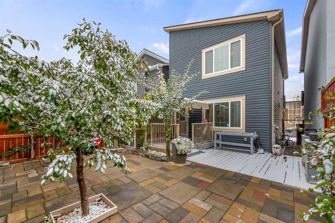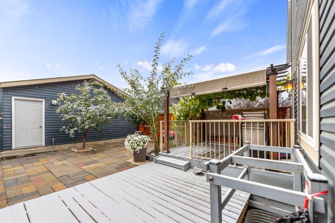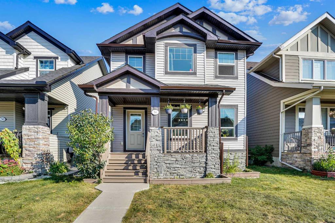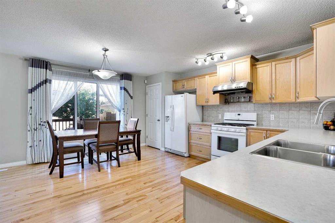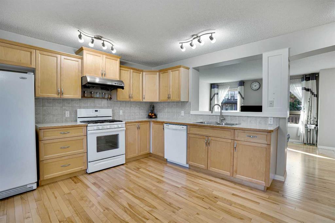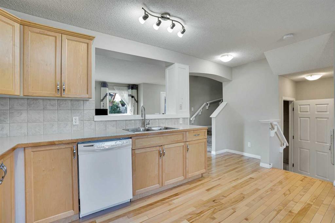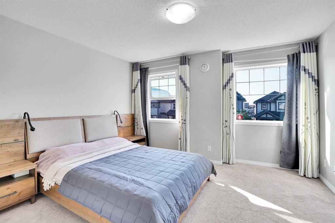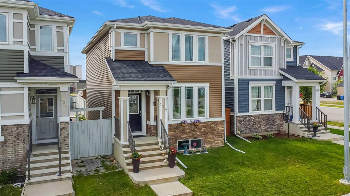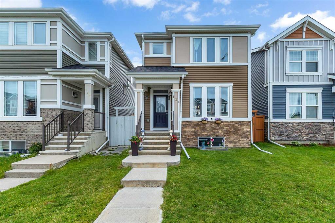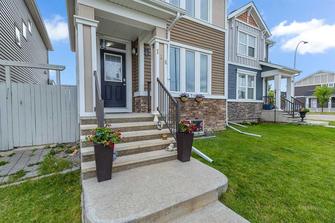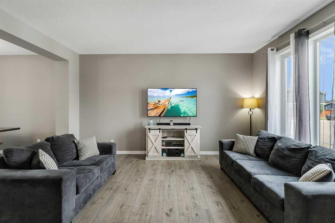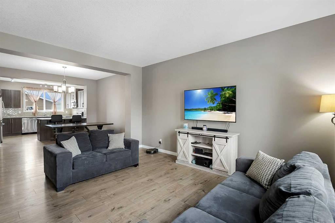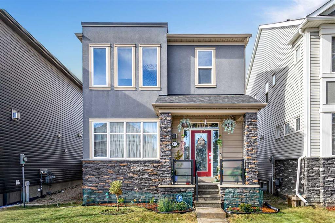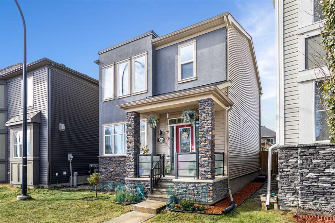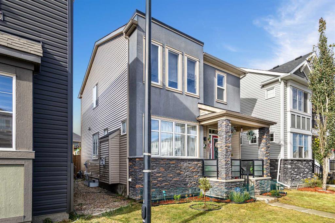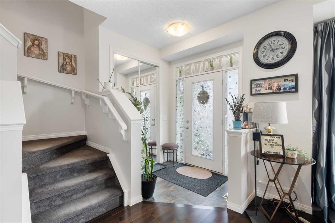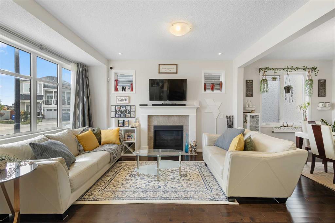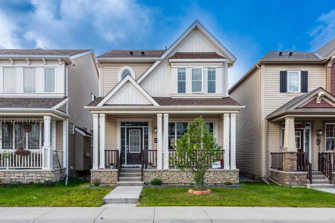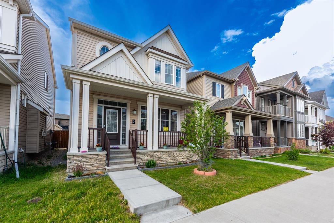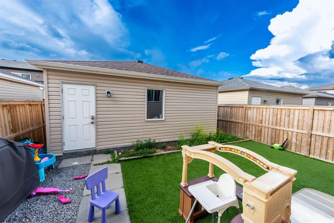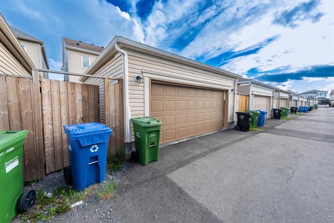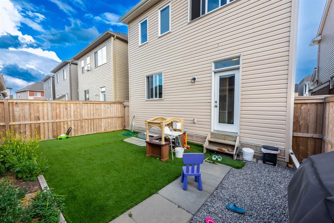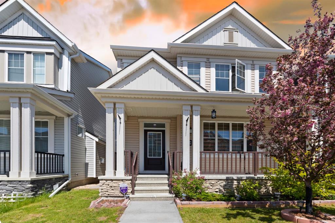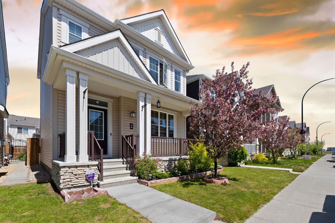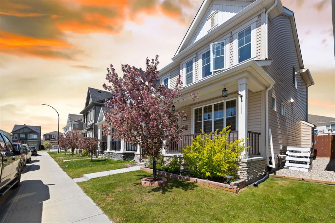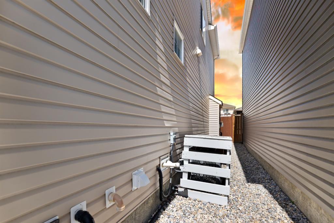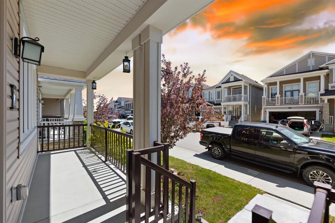534 Skyview Ranch Drive NE
Calgary T3N 0H1
MLS® Number: A2268710
$ 529,900
3
BEDROOMS
2 + 1
BATHROOMS
1,545
SQUARE FEET
2014
YEAR BUILT
Well below tax assessed value. this beautiful one owner over 1,500 square feet, move-in ready single family home in the established community of Skyview Ranch. Walk in to a lovely open floor plan, bright with natural light from large windows and from stylish modern lighting on the nine-foot ceilings. Rich hardwood floors accentuate the main-floor living area, with durable and beautiful tile at both front and back entrances. The spacious kitchen includes tons of work and storage space, with a large island, breakfast bar, and ample cabinets, finished with lovely granite countertops and upscale stainless steel appliances. The large walk in pantry and built-in wine rack complete this handsome and practical kitchen. Living room features a gas-burning fireplace , topped by a solid wood mantle with wall mounted television and built-in ceiling speakers. Built-in lighted shelves in the living room highlight your treasures. To complete the main floor, a two-piece bath is located off the living room. Upstairs, the spacious master bedroom looks out over the backyard. It comprises ample space for a king-sized bed, and boasts a lovely ensuite with over-sized soaker tub and walk in closet. There are second and third bedrooms upstairs for the kids or home office. The upstairs also features a four piece main bath and convenient laundry facilities. The home has dual front-door closets and a huge back closet for storage of all your outdoor essentials. An added bonus is central air conditioning. The basement includes rough in for a future bathroom and has unlimited potential for whatever type of additional space your family needs. This home features a large open back yard with poured garage pad saving you the cost while building your own double garage, gas barbecue hook-up on the deck, and side fencing. This home is located in family-friendly Skyview Ranch, near parks, schools, walking paths, transit and amenities, and with easy access to Stoney and Deerfoot Trail. Add a double garage package can be purchased for under $11.000 if you roll up your sleves.
| COMMUNITY | Skyview Ranch |
| PROPERTY TYPE | Detached |
| BUILDING TYPE | House |
| STYLE | 2 Storey |
| YEAR BUILT | 2014 |
| SQUARE FOOTAGE | 1,545 |
| BEDROOMS | 3 |
| BATHROOMS | 3.00 |
| BASEMENT | Full |
| AMENITIES | |
| APPLIANCES | Central Air Conditioner, Dishwasher, Electric Stove, Microwave Hood Fan, Refrigerator, Washer/Dryer Stacked, Water Softener, Window Coverings |
| COOLING | Central Air |
| FIREPLACE | Gas, Living Room, Mantle |
| FLOORING | Carpet, Hardwood, Linoleum |
| HEATING | Central |
| LAUNDRY | Upper Level |
| LOT FEATURES | Back Yard, Front Yard, Irregular Lot, Landscaped, Level |
| PARKING | Alley Access, On Street, Parking Pad |
| RESTRICTIONS | None Known |
| ROOF | Asphalt Shingle |
| TITLE | Fee Simple |
| BROKER | CIR Realty |
| ROOMS | DIMENSIONS (m) | LEVEL |
|---|---|---|
| Other | 18`0" x 36`4" | Basement |
| Storage | 6`5" x 4`4" | Basement |
| Living Room | 19`4" x 14`0" | Main |
| Kitchen | 12`11" x 12`7" | Main |
| Foyer | 6`1" x 4`1" | Main |
| Dining Room | 6`8" x 10`0" | Main |
| Mud Room | 3`5" x 5`8" | Main |
| Pantry | 5`7" x 4`1" | Main |
| 2pc Bathroom | 4`6" x 5`4" | Main |
| Bedroom - Primary | 13`2" x 14`4" | Second |
| Bedroom | 11`2" x 10`10" | Second |
| Bedroom | 11`9" x 9`8" | Second |
| 4pc Bathroom | 7`10" x 5`6" | Second |
| 4pc Ensuite bath | 9`2" x 5`6" | Second |
| Walk-In Closet | 5`6" x 5`9" | Second |
| Laundry | 3`5" x 3`3" | Second |

