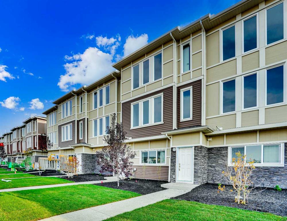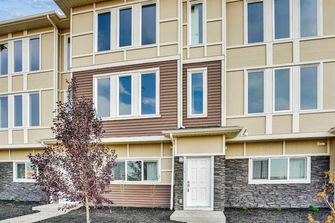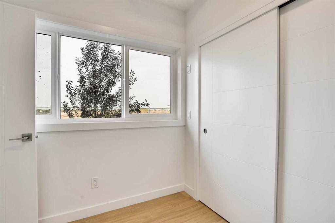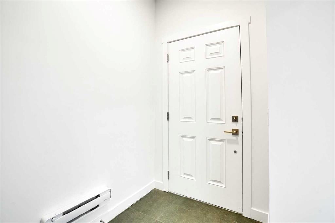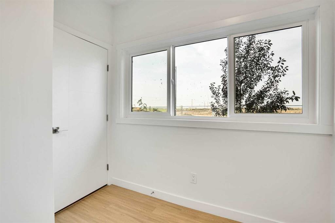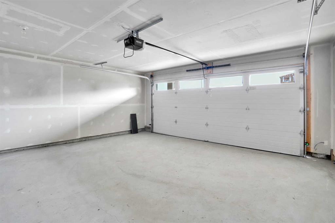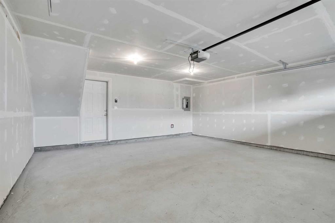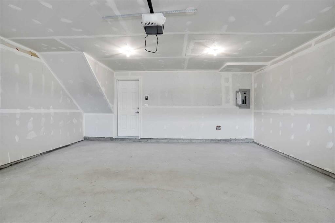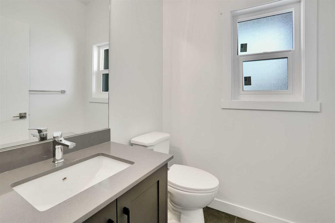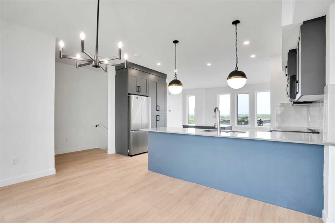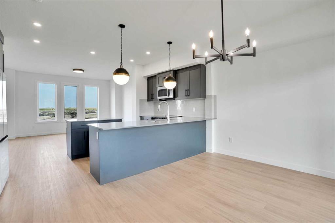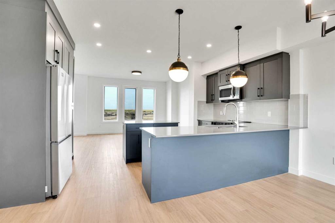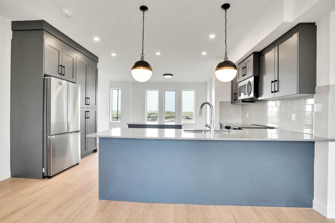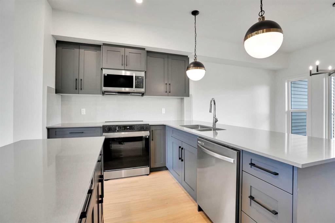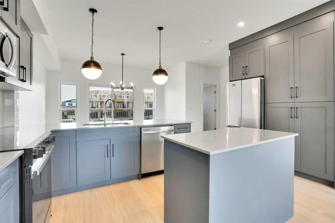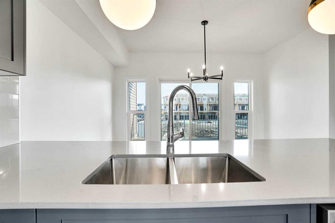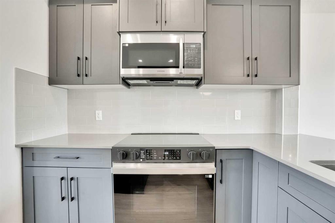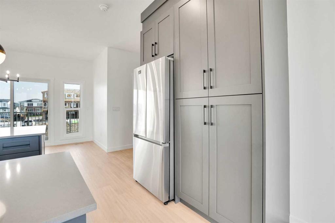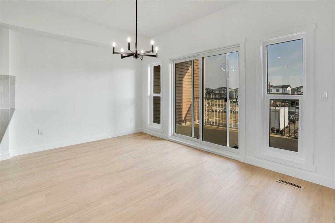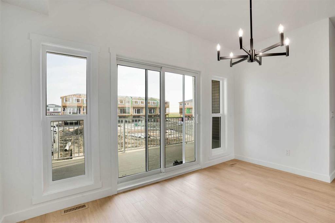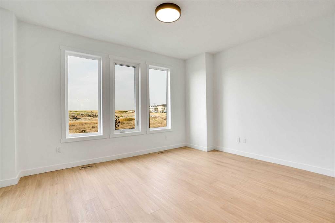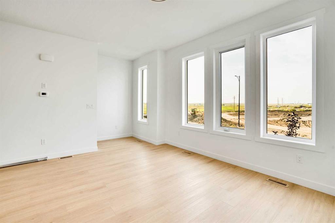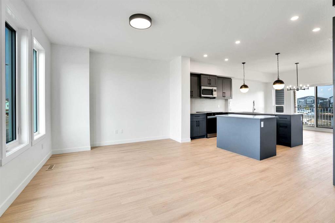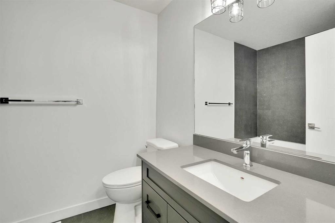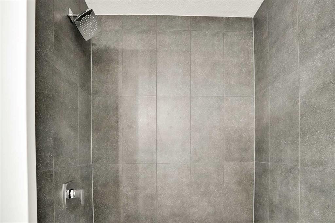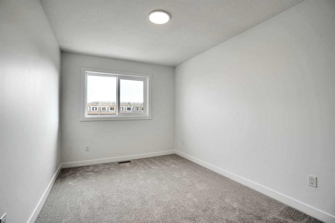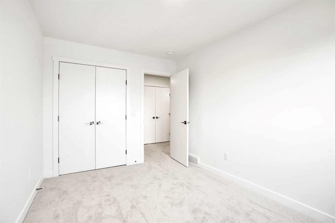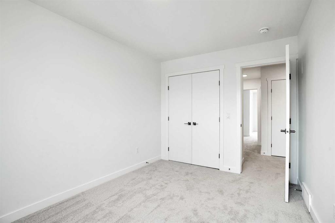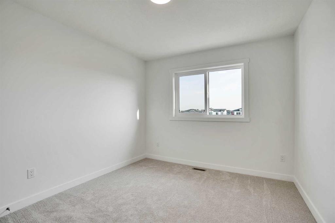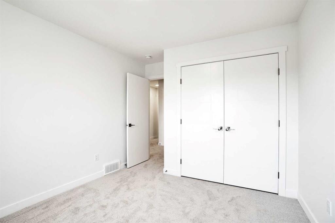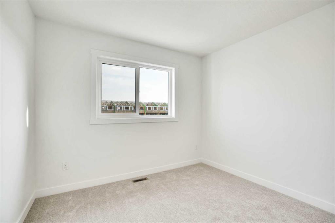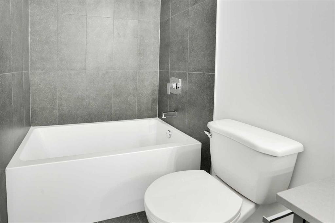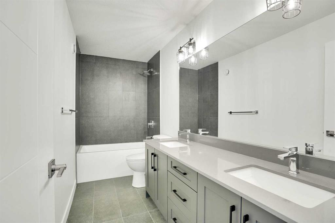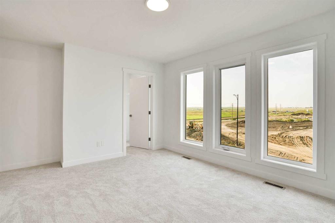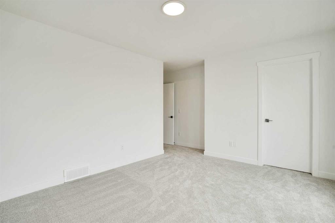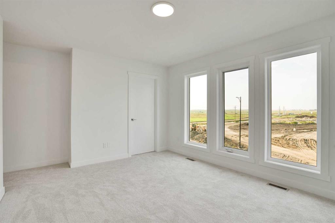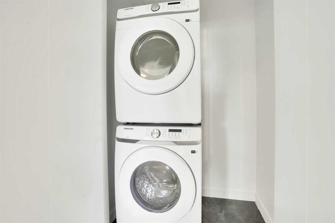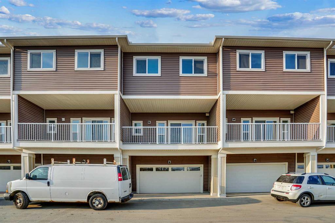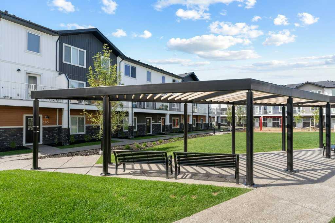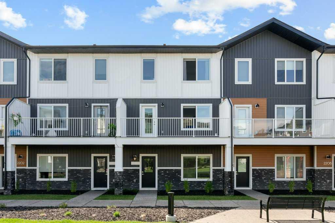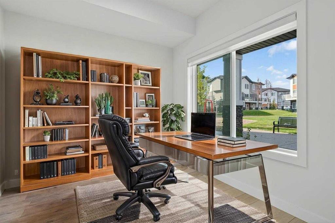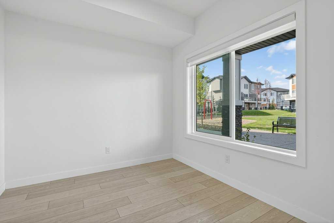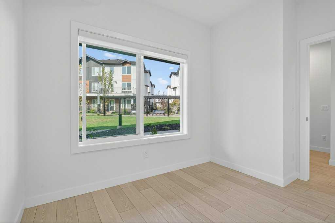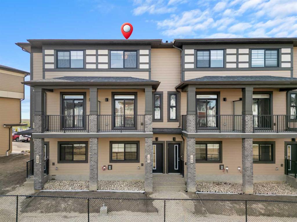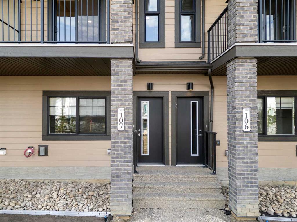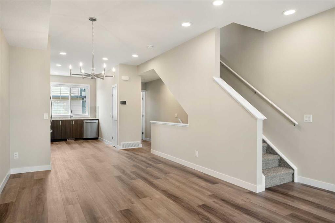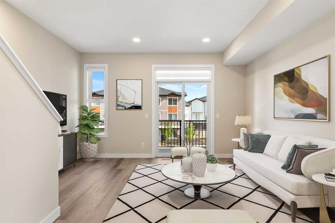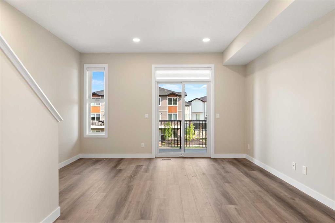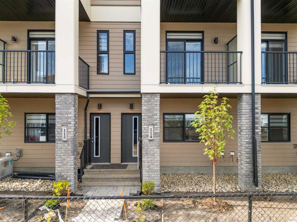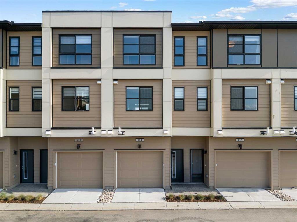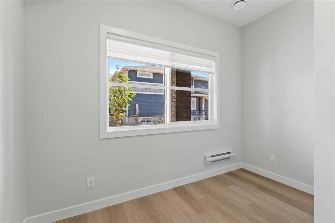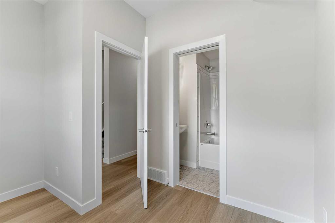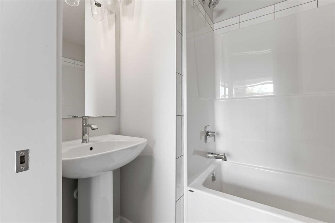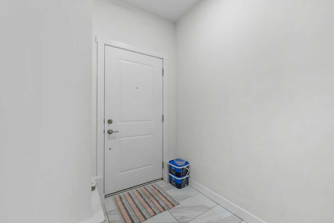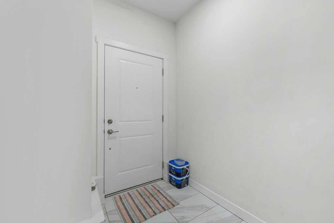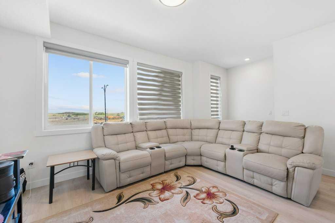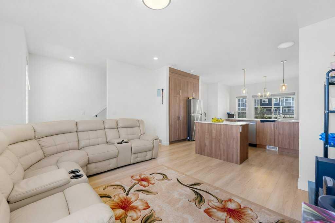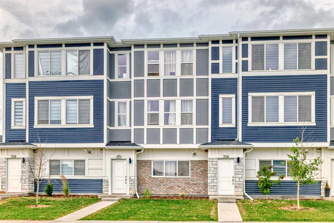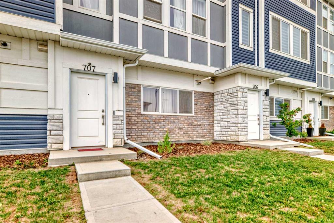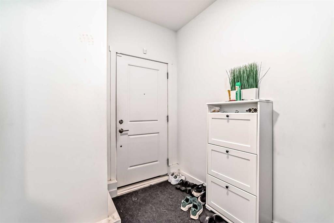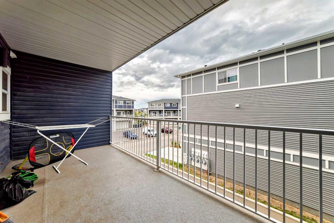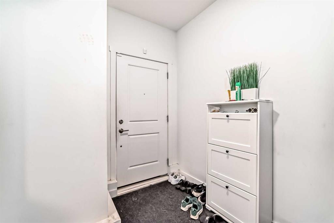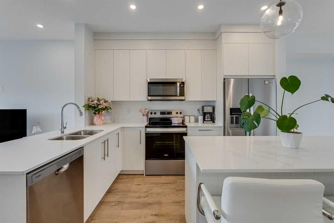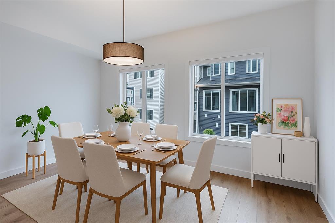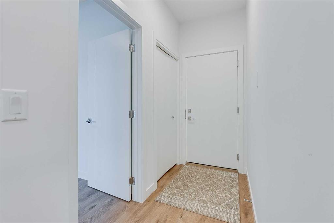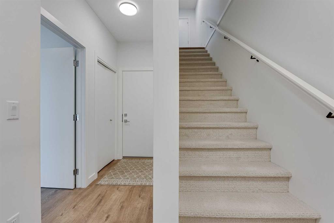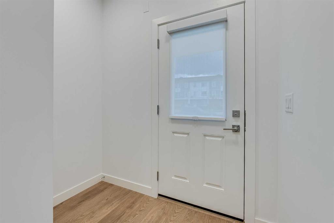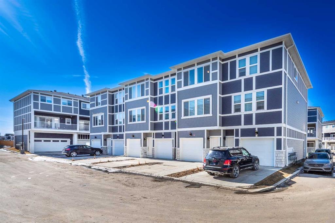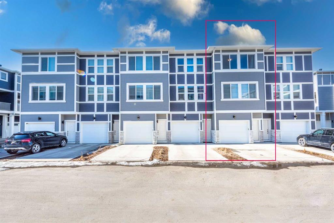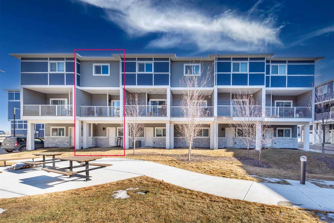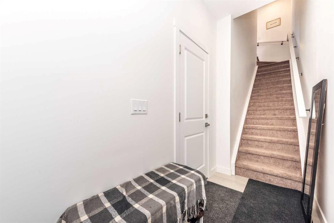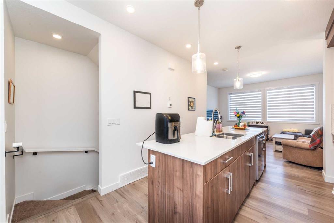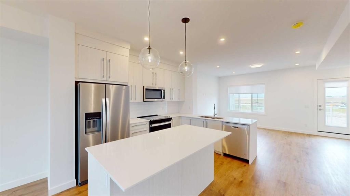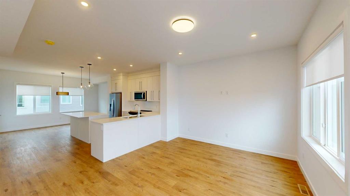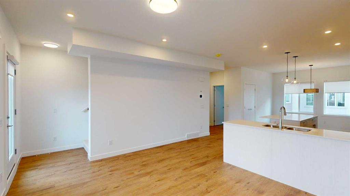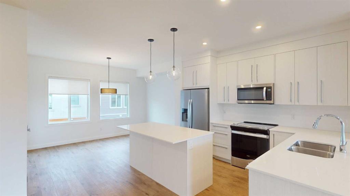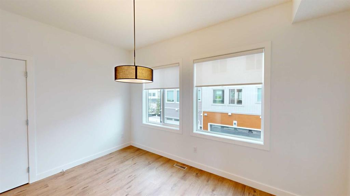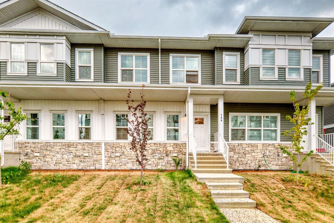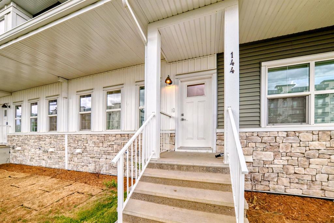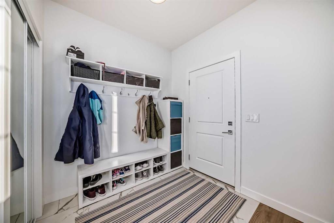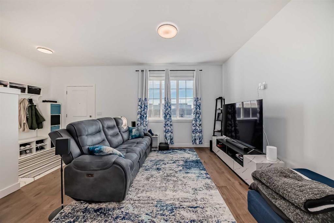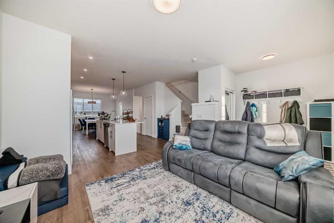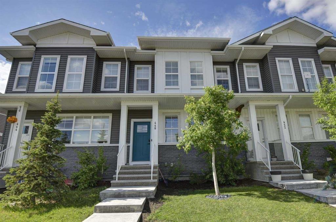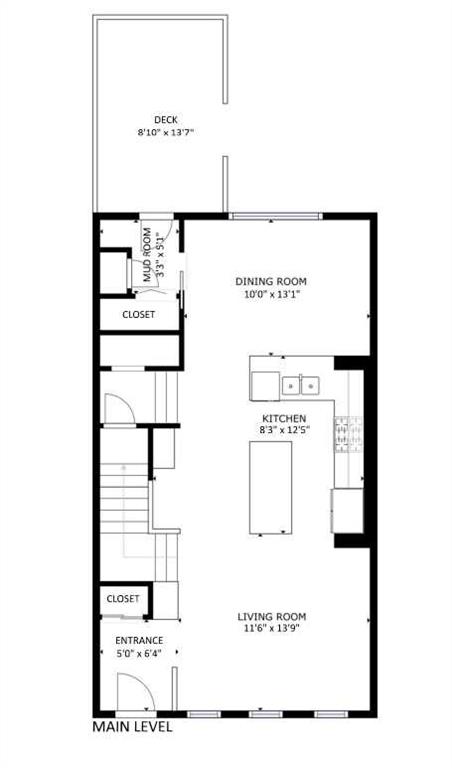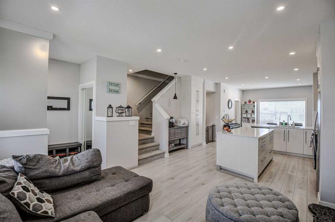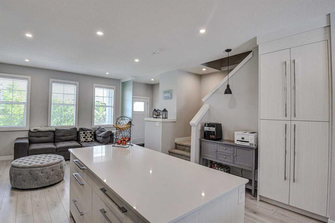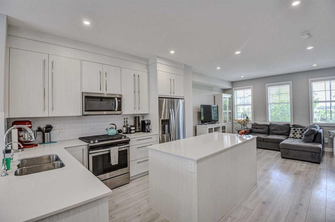54, 145 CHELSEA Mews
Chestermere T1X 3H2
MLS® Number: A2256782
$ 464,900
3
BEDROOMS
2 + 1
BATHROOMS
1,698
SQUARE FEET
2025
YEAR BUILT
Welcome to this brand new, never lived in, fully upgraded townhome in the heart of Chestermere. Featuring 3 bedrooms, 2.5 bathrooms, a versatile den, and a double car garage, this home is ideal for families, professionals, or anyone seeking flexible space. Nestled in a quiet neighbourhood, it offers the peace you’ve been looking for. The main level includes a bright den, perfect for a home office, guest room, or gym. The open-concept second floor showcases a sun-filled living area with high ceilings, a gourmet kitchen with quartz countertops, stainless steel appliances, full-height cabinetry, and a dining area that flows into the living room with access to a private balcony. Upstairs, the primary suite features a walk-in closet and a luxurious 5-piece ensuite. Two additional bedrooms share an upgraded 4-piece bath, with laundry conveniently on the same level. With vinyl plank flooring, modern finishes, and a stylish selections, this move-in ready home delivers great value. Exceptional access to Stoney Trail, Costco, golf, parks, schools, and Lake Chestermere. Book your showing today!
| COMMUNITY | Chelsea_CH |
| PROPERTY TYPE | Row/Townhouse |
| BUILDING TYPE | Five Plus |
| STYLE | 3 Storey |
| YEAR BUILT | 2025 |
| SQUARE FOOTAGE | 1,698 |
| BEDROOMS | 3 |
| BATHROOMS | 3.00 |
| BASEMENT | None |
| AMENITIES | |
| APPLIANCES | Dishwasher, Electric Range, Microwave Hood Fan, Refrigerator, Washer/Dryer |
| COOLING | None |
| FIREPLACE | N/A |
| FLOORING | Carpet, Vinyl Plank |
| HEATING | Forced Air, Natural Gas |
| LAUNDRY | In Unit, Upper Level |
| LOT FEATURES | Back Lane, Garden, Street Lighting |
| PARKING | Double Garage Attached, Garage Door Opener, Garage Faces Rear, Insulated |
| RESTRICTIONS | See Remarks |
| ROOF | Asphalt Shingle |
| TITLE | Fee Simple |
| BROKER | RE/MAX House of Real Estate |
| ROOMS | DIMENSIONS (m) | LEVEL |
|---|---|---|
| Den | 8`4" x 7`11" | Main |
| Foyer | 6`8" x 10`1" | Main |
| Furnace/Utility Room | 3`6" x 8`2" | Main |
| 2pc Bathroom | 5`3" x 5`5" | Upper |
| Dining Room | 13`8" x 9`8" | Upper |
| Kitchen | 15`8" x 8`10" | Upper |
| Living Room | 19`4" x 12`7" | Upper |
| 4pc Bathroom | 6`7" x 8`3" | Upper |
| 5pc Ensuite bath | 11`9" x 4`11" | Upper |
| Bedroom | 10`0" x 12`11" | Upper |
| Bedroom | 9`0" x 13`0" | Upper |
| Laundry | 4`11" x 2`11" | Upper |
| Bedroom - Primary | 15`8" x 15`1" | Upper |
| Walk-In Closet | 4`10" x 6`10" | Upper |

