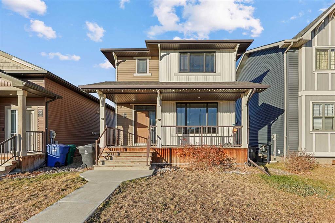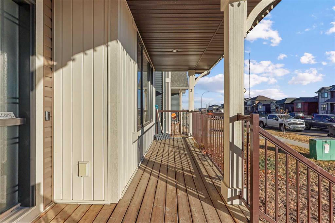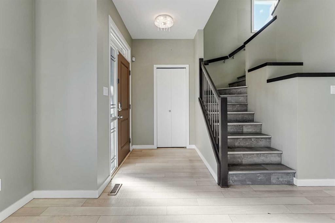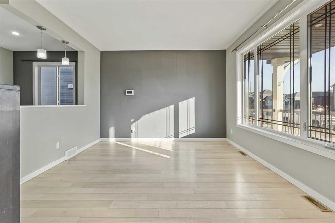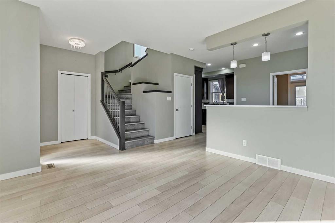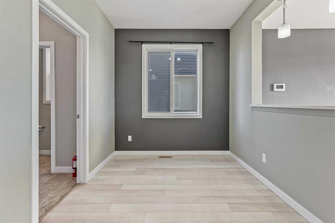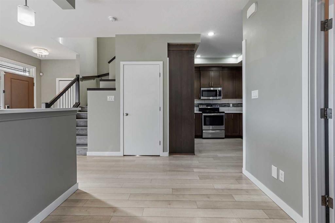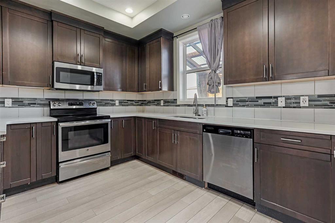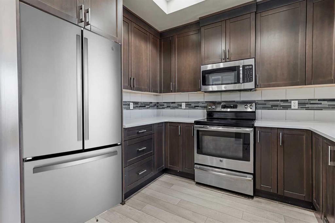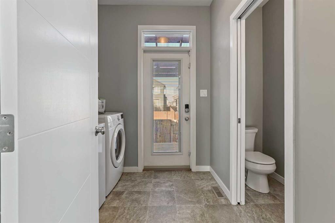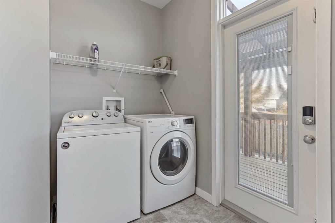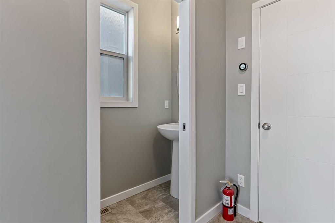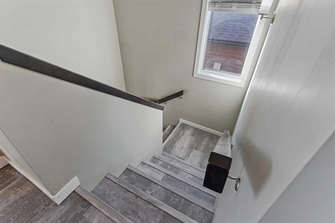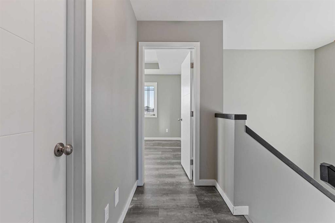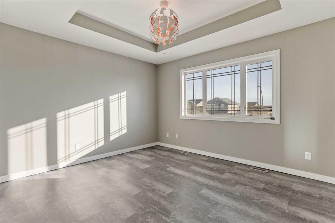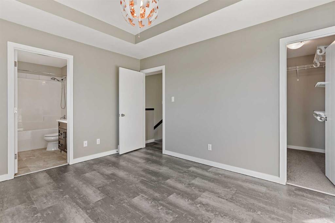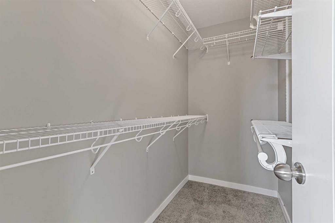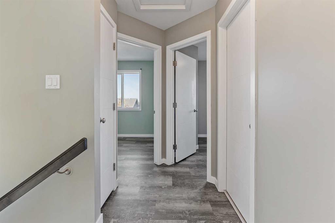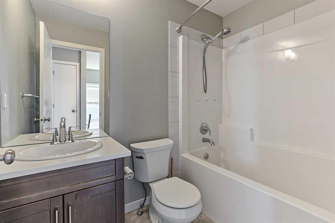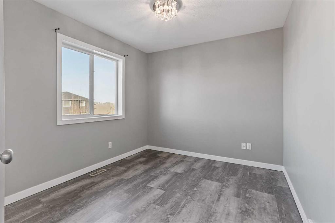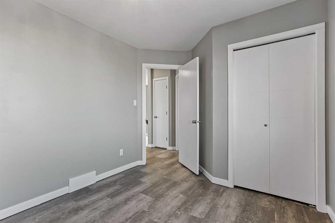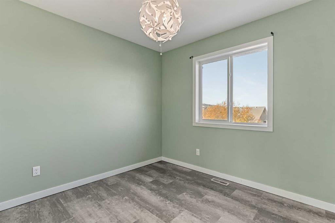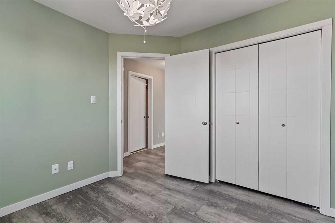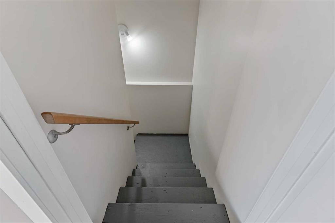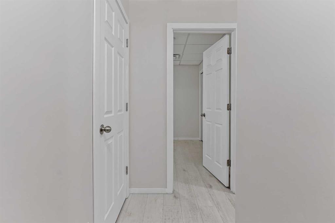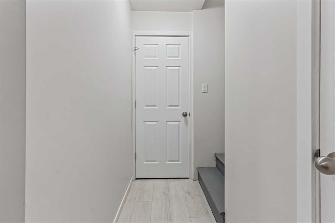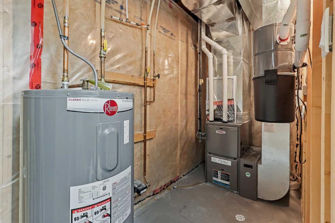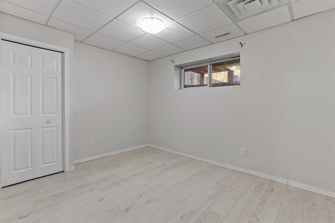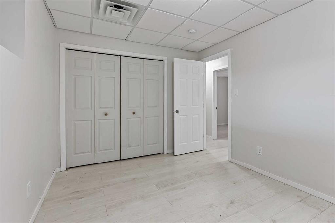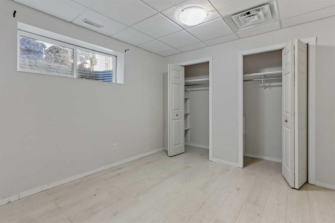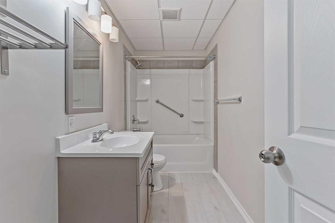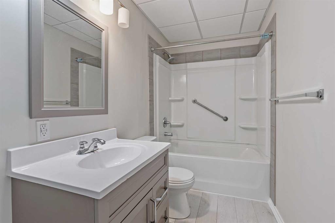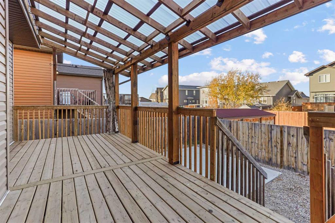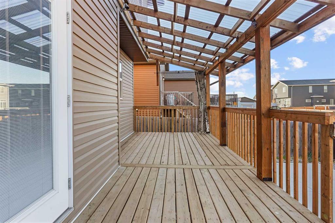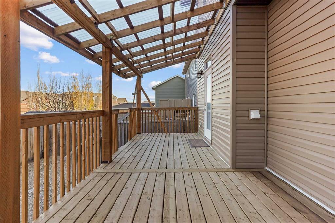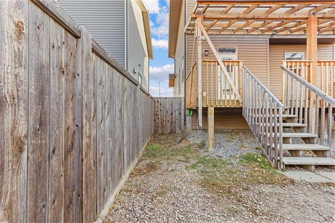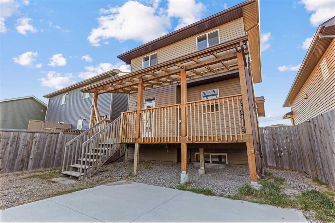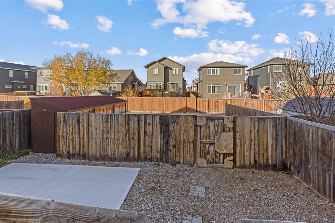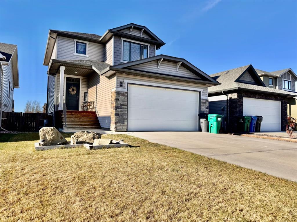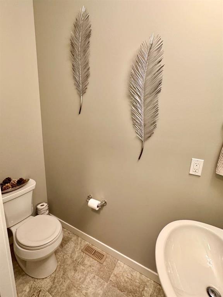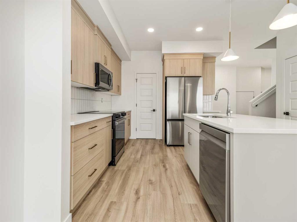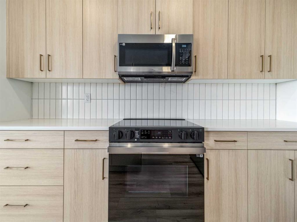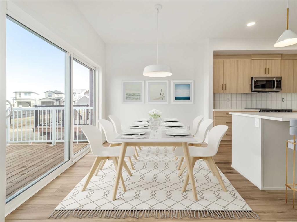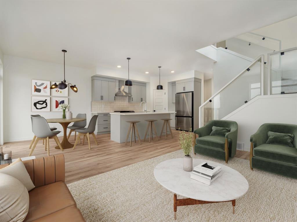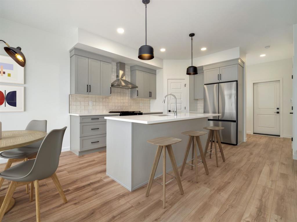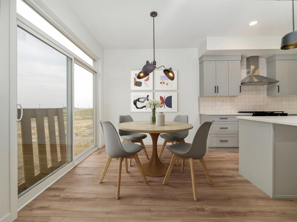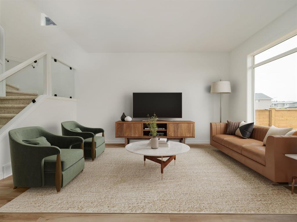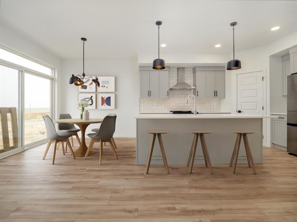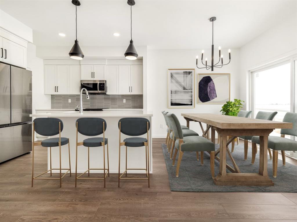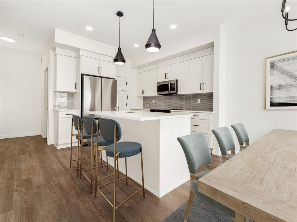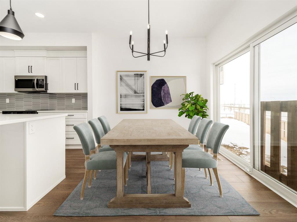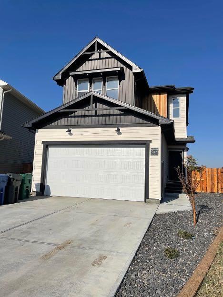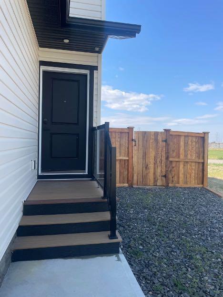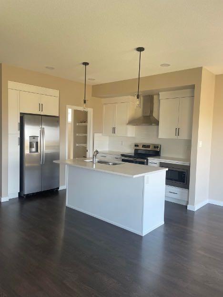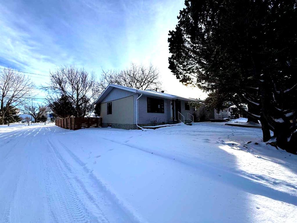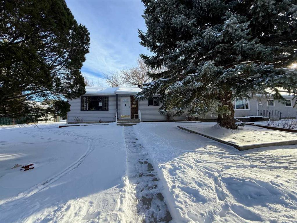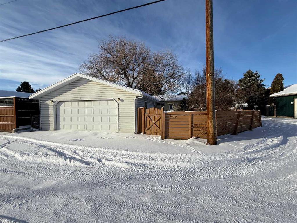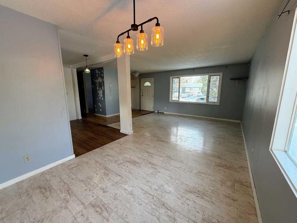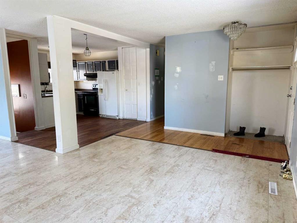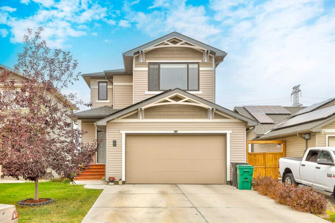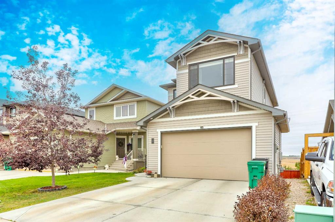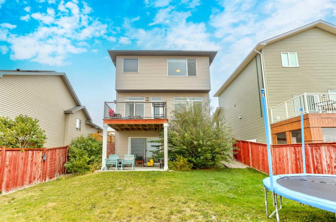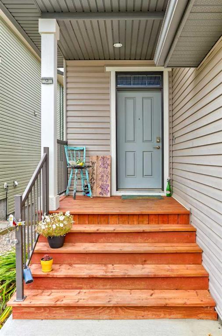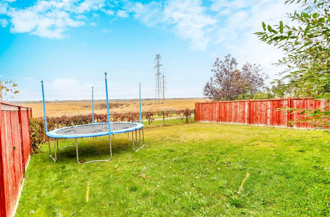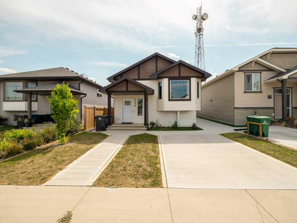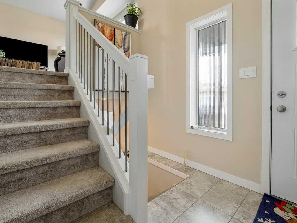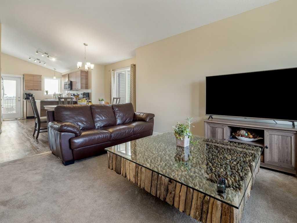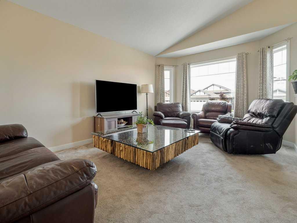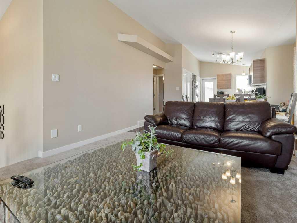547 Blackwolf Boulevard N
Lethbridge T1H 7C8
MLS® Number: A2269317
$ 479,900
5
BEDROOMS
3 + 1
BATHROOMS
1,290
SQUARE FEET
2014
YEAR BUILT
Step into refined comfort with this spacious 5-bedroom, 3.5-bathroom home nestled in the sought-after Blackwolf community. The main floor boasts an open-concept layout, seamlessly connecting the living space to a formal dining area via a stylish half wall—perfect for entertaining. The kitchen is a chef’s dream, featuring ample cabinetry and workspace. Upstairs, the expansive primary suite offers a tranquil retreat with a 4-piece ensuite and a generous walk-in closet. Each additional bedroom is thoughtfully designed to provide comfort and flexibility for growing families or guests. Enjoy year-round relaxation on the covered back patio overlooking a fully fenced yard—ideal for kids, pets, and gatherings. A dedicated basketball court pad adds fun and function, while the paved rear parking area is primed for a future garage. A large shed provides extra storage for tools and toys. This home combines luxury, practicality, and room to grow—all in one of Lethbridge’s most desirable neighbourhoods.
| COMMUNITY | Blackwolf 1 |
| PROPERTY TYPE | Detached |
| BUILDING TYPE | House |
| STYLE | 2 Storey |
| YEAR BUILT | 2014 |
| SQUARE FOOTAGE | 1,290 |
| BEDROOMS | 5 |
| BATHROOMS | 4.00 |
| BASEMENT | Full |
| AMENITIES | |
| APPLIANCES | Dishwasher, Electric Range, Microwave Hood Fan, Refrigerator, Washer/Dryer |
| COOLING | None |
| FIREPLACE | N/A |
| FLOORING | Laminate, Vinyl |
| HEATING | Central, ENERGY STAR Qualified Equipment, Natural Gas |
| LAUNDRY | Main Level |
| LOT FEATURES | Back Lane, Back Yard, Lawn, Rectangular Lot, Street Lighting |
| PARKING | Off Street, Parking Pad |
| RESTRICTIONS | None Known |
| ROOF | Asphalt Shingle |
| TITLE | Fee Simple |
| BROKER | Onyx Realty Ltd. |
| ROOMS | DIMENSIONS (m) | LEVEL |
|---|---|---|
| Bedroom | 12`3" x 9`5" | Basement |
| Bedroom | 9`11" x 10`2" | Basement |
| Furnace/Utility Room | 10`7" x 4`4" | Basement |
| 4pc Bathroom | 4`11" x 11`5" | Basement |
| Living Room | 13`11" x 12`6" | Main |
| Kitchen | 11`2" x 9`11" | Main |
| Dining Room | 13`8" x 8`9" | Main |
| Laundry | 7`4" x 7`5" | Main |
| 2pc Bathroom | 2`5" x 7`5" | Main |
| Bedroom - Primary | 13`0" x 11`1" | Second |
| 4pc Ensuite bath | 8`7" x 4`11" | Second |
| Bedroom | 9`7" x 9`6" | Second |
| Bedroom | 12`0" x 9`4" | Second |
| 4pc Bathroom | 4`11" x 7`10" | Second |

