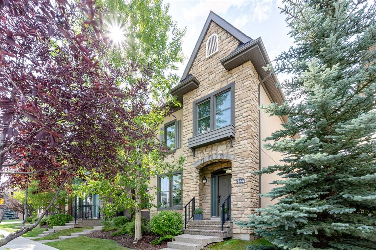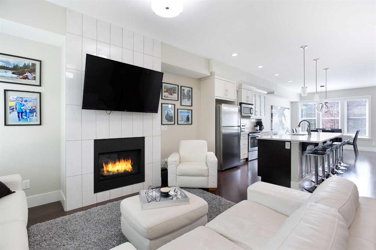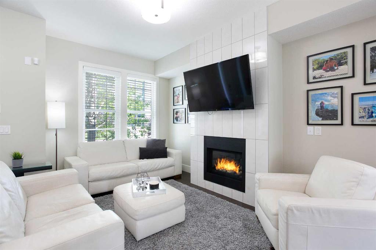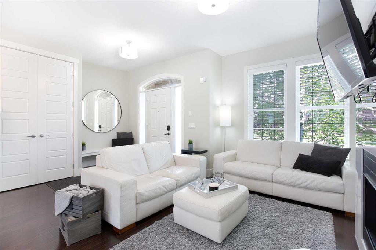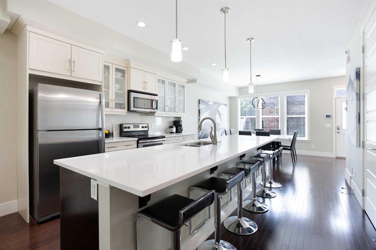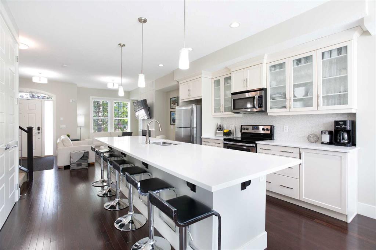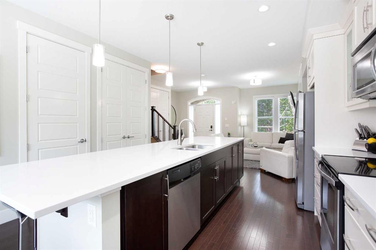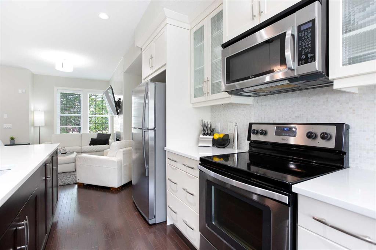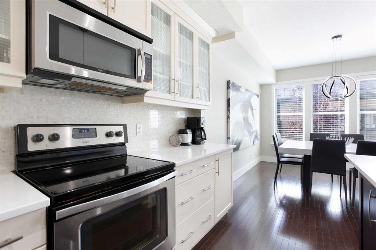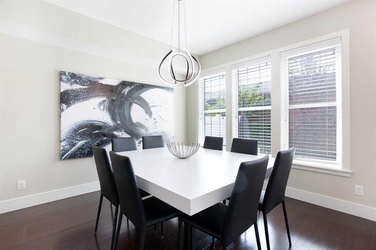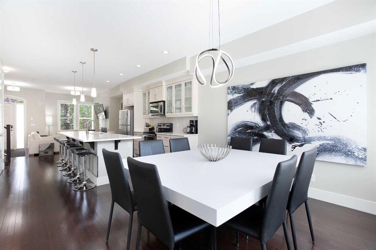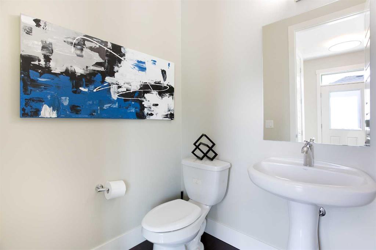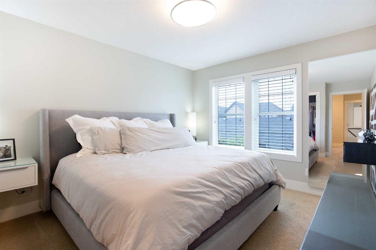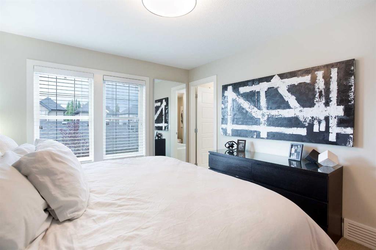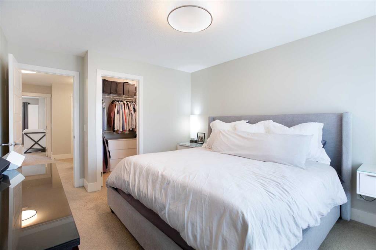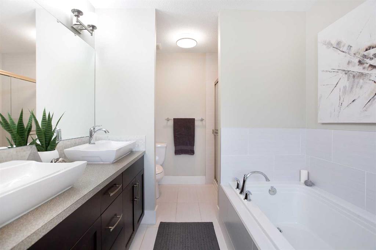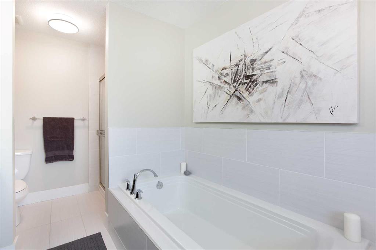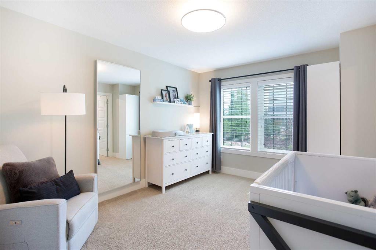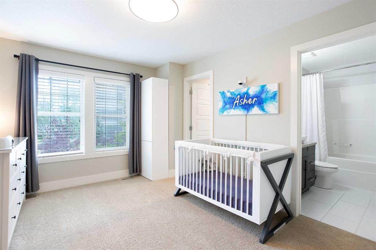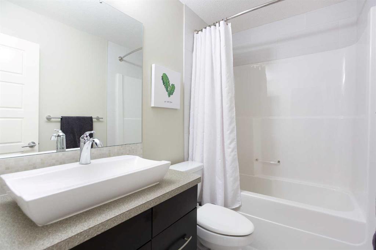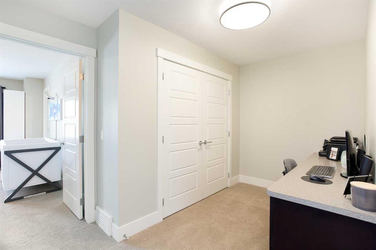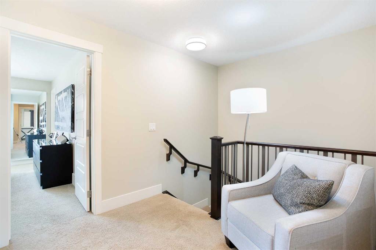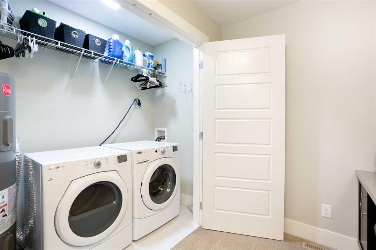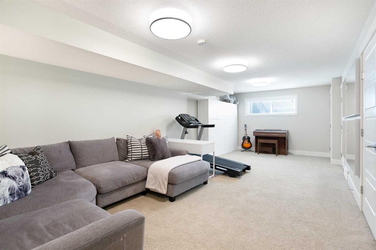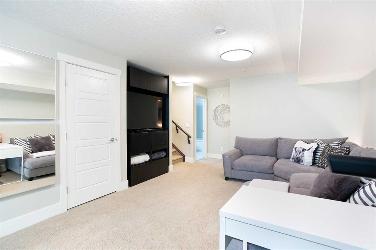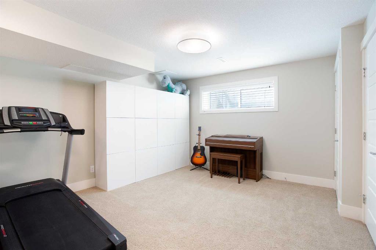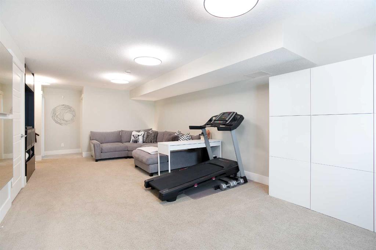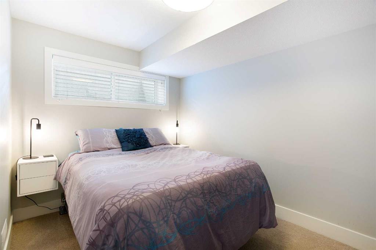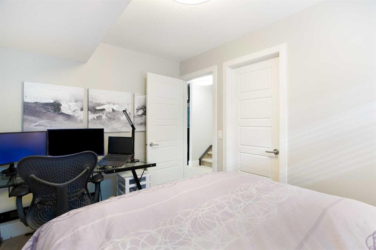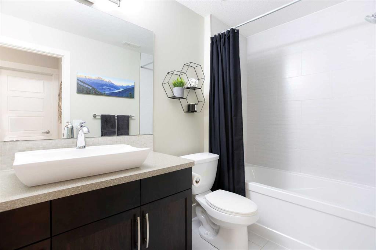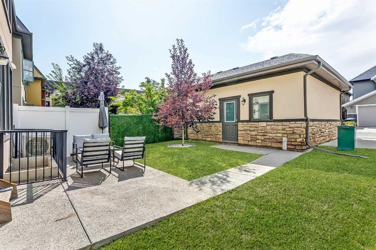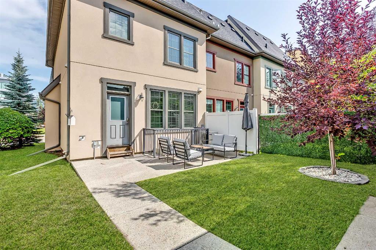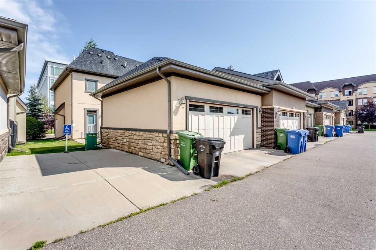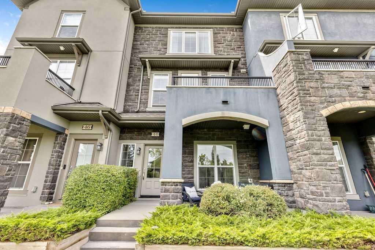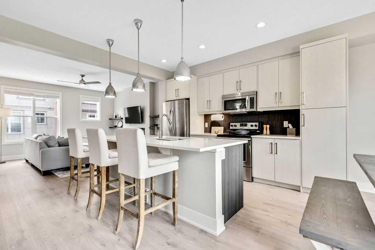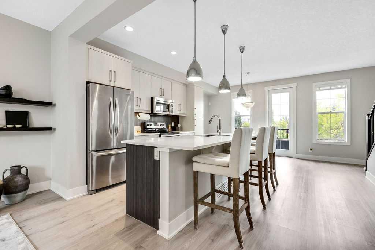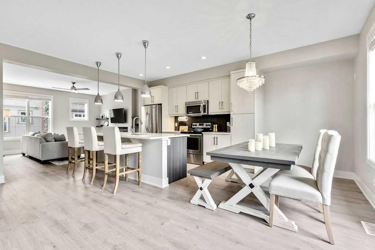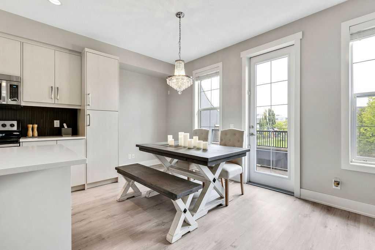548 Quarry Park Boulevard SE
Calgary T2C 5E8
MLS® Number: A2247516
$ 675,000
3
BEDROOMS
3 + 1
BATHROOMS
1,623
SQUARE FEET
2011
YEAR BUILT
IMMACULATE & MOVE-IN READY! This stunning END UNIT executive townhome is tucked away in the sought-after riverside community of Quarry Park, offering an unmatched blend of style, comfort, and convenience. Boasting a sun-filled, open-concept design, this home features rich hardwood floors, a chef-inspired central kitchen with a large island, sleek quartz countertops, and a premium stainless steel appliance package. The dining area is surrounded by expansive windows, framing a picturesque view of the sunny, south-facing backyard—perfect for entertaining or relaxing. Upstairs, you’ll find two generous primary suites, each with spa-like ensuites and walk-in closets, plus a versatile loft/office space and a conveniently located laundry room. The fully finished basement expands your living space with a bright family room, an additional bedroom with walk-in closet, and another full bathroom. Air conditioning, a double insulated garage and paved lane access complete the package. Located just steps from Quarry Park’s boutique shops, restaurants, and YMCA fitness facility, you’re also a short stroll to the Bow River pathway system, ideal for walking, cycling, or simply enjoying the scenery. Quarry Park is known for its quiet, park-like setting, quick access to downtown, and close proximity to major routes, making it one of Calgary’s most desirable places to call home.
| COMMUNITY | Douglasdale/Glen |
| PROPERTY TYPE | Row/Townhouse |
| BUILDING TYPE | Other |
| STYLE | 2 Storey |
| YEAR BUILT | 2011 |
| SQUARE FOOTAGE | 1,623 |
| BEDROOMS | 3 |
| BATHROOMS | 4.00 |
| BASEMENT | Finished, Full |
| AMENITIES | |
| APPLIANCES | Central Air Conditioner, Dishwasher, Electric Stove, Refrigerator, Washer/Dryer, Window Coverings |
| COOLING | Central Air |
| FIREPLACE | Gas |
| FLOORING | Carpet, Hardwood, Tile |
| HEATING | Forced Air, Natural Gas |
| LAUNDRY | Upper Level |
| LOT FEATURES | Back Lane, Back Yard |
| PARKING | Double Garage Detached, Insulated |
| RESTRICTIONS | None Known |
| ROOF | Asphalt Shingle |
| TITLE | Fee Simple |
| BROKER | RE/MAX First |
| ROOMS | DIMENSIONS (m) | LEVEL |
|---|---|---|
| Bedroom | 8`3" x 11`7" | Basement |
| 4pc Bathroom | 5`3" x 9`6" | Basement |
| Game Room | 14`10" x 29`1" | Basement |
| Storage | 5`4" x 13`5" | Basement |
| Foyer | 9`8" x 5`5" | Main |
| 2pc Bathroom | 5`9" x 5`0" | Main |
| Dining Room | 12`8" x 8`7" | Main |
| Kitchen | 13`1" x 14`5" | Main |
| Living Room | 16`11" x 16`0" | Main |
| Bedroom | 10`8" x 14`2" | Upper |
| 4pc Ensuite bath | 8`4" x 4`9" | Upper |
| Bedroom - Primary | 10`11" x 14`0" | Upper |
| 5pc Ensuite bath | 7`10" x 14`0" | Upper |
| Walk-In Closet | 8`5" x 5`1" | Upper |

