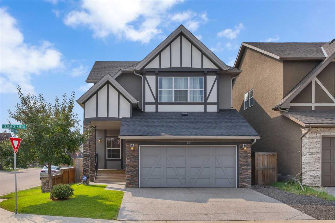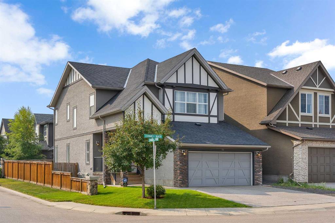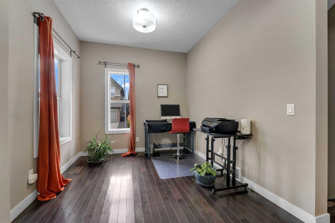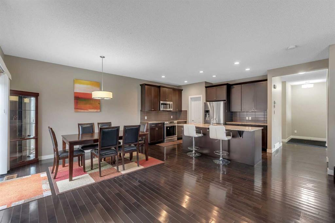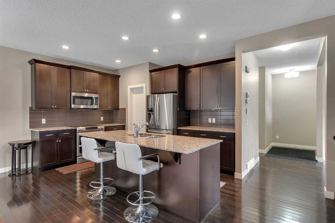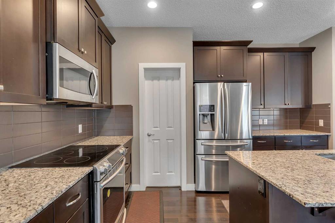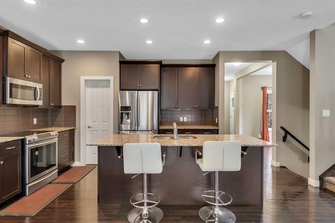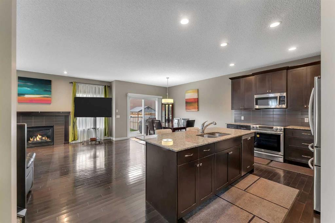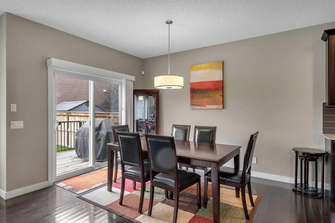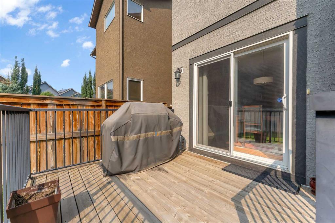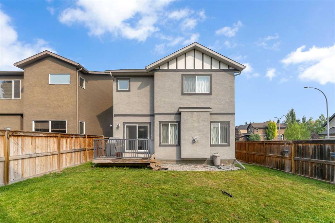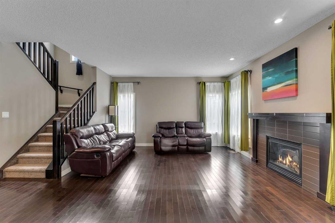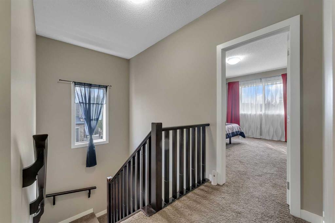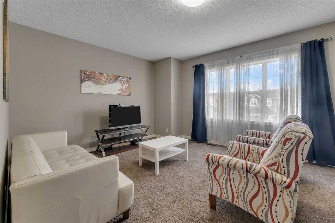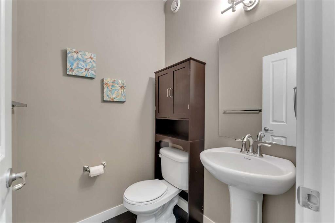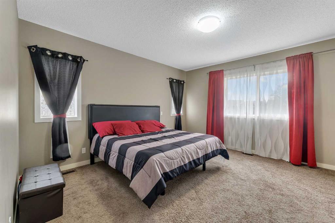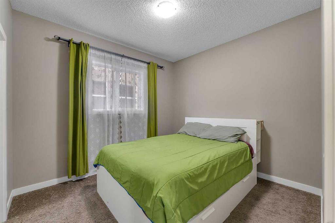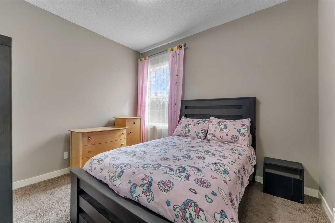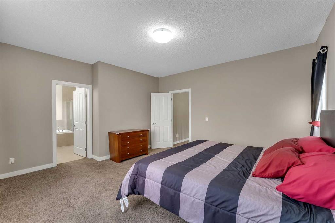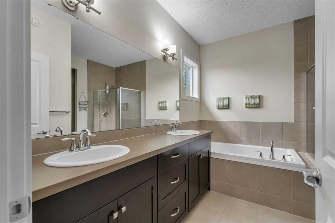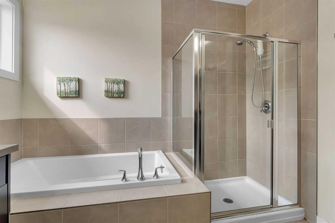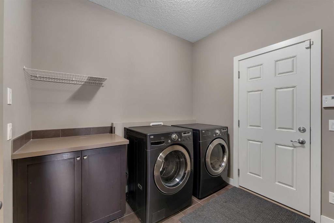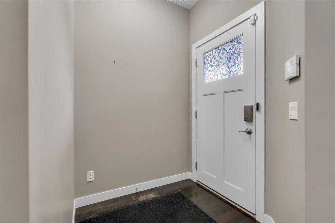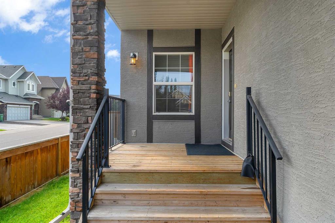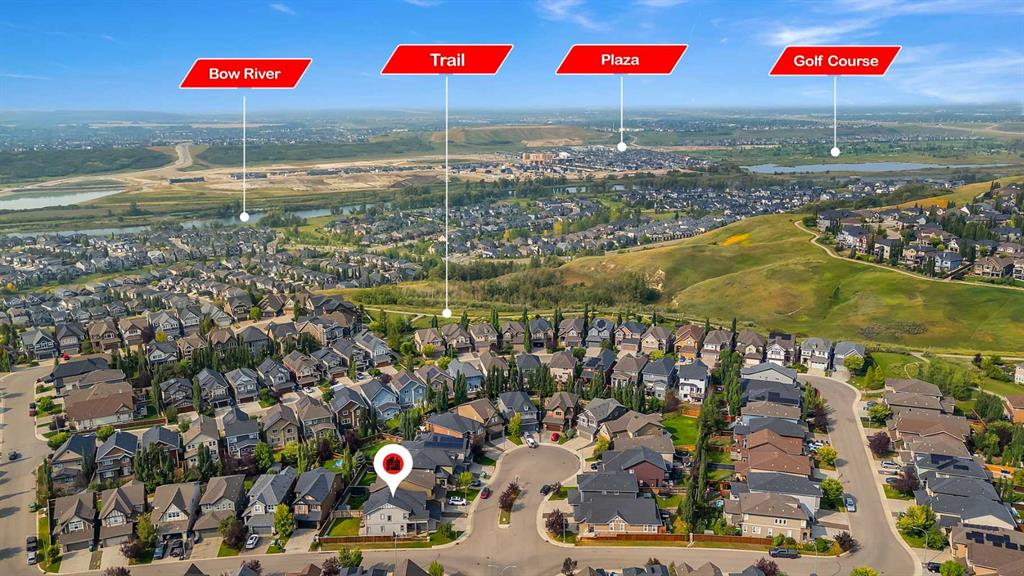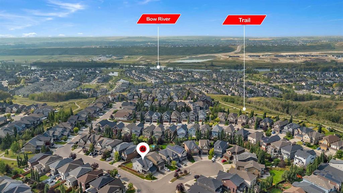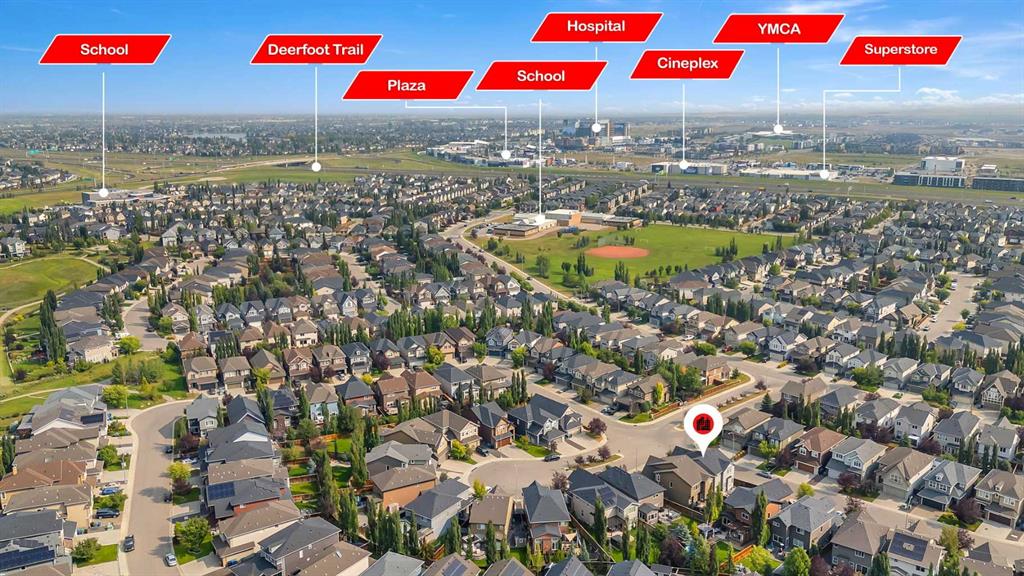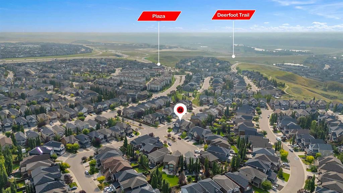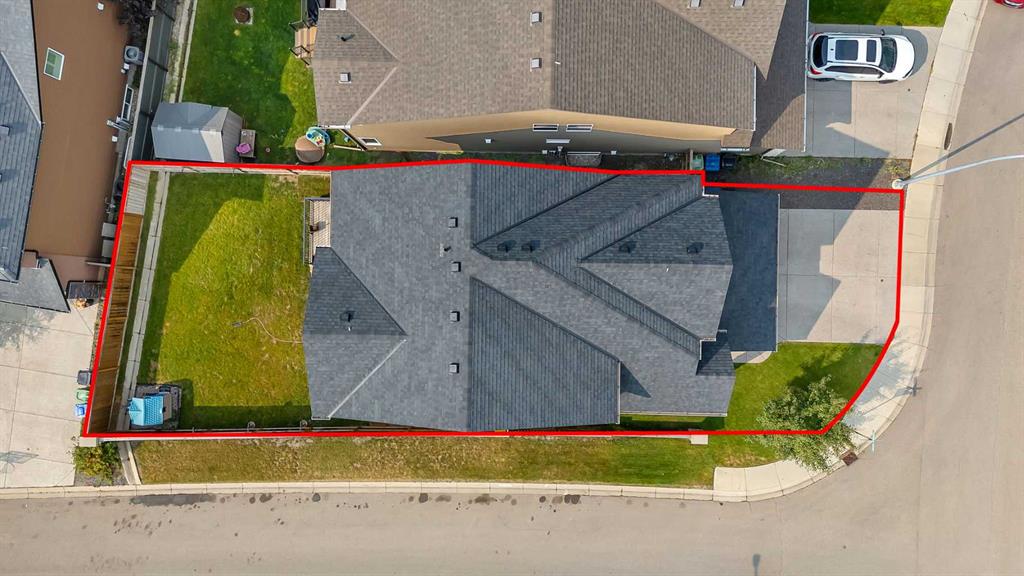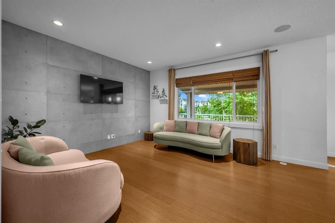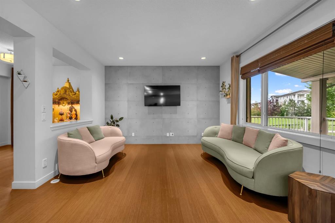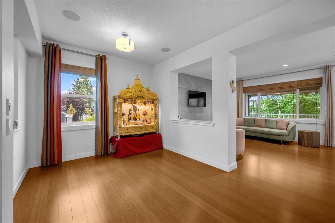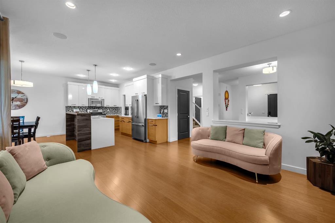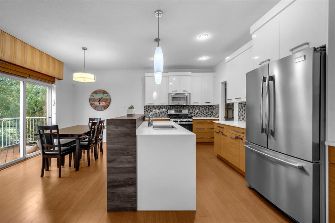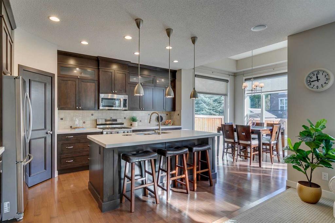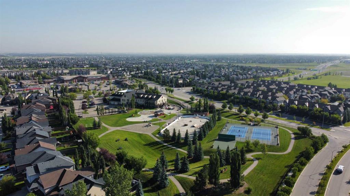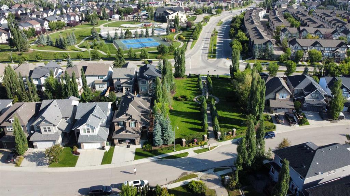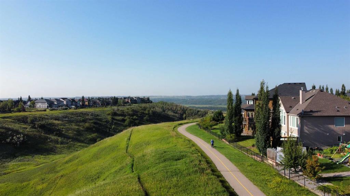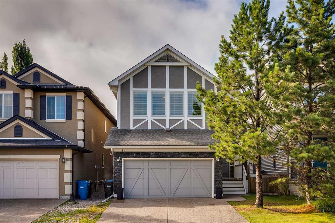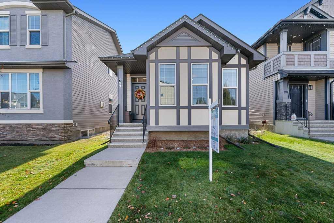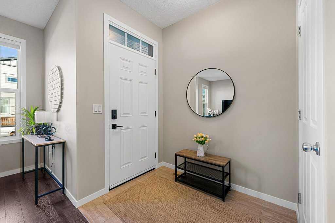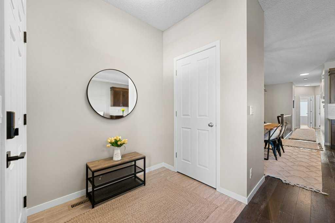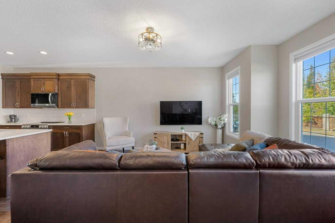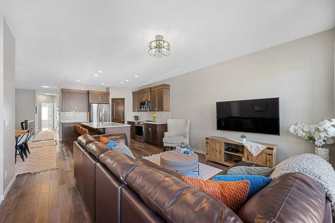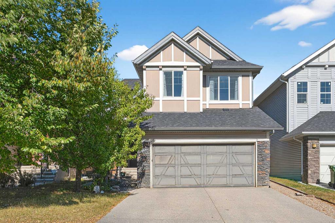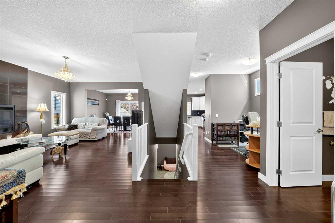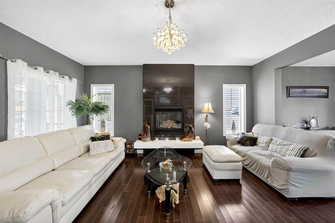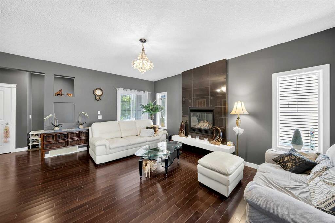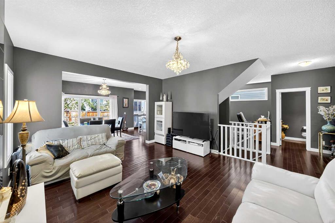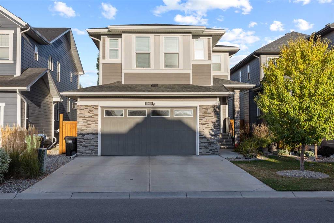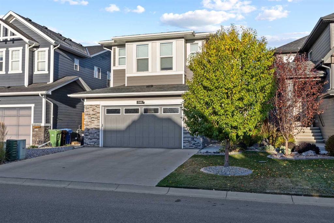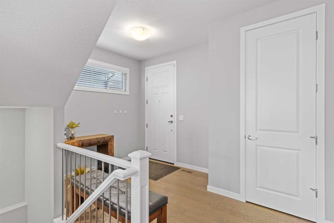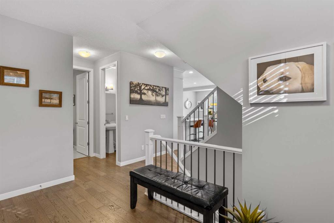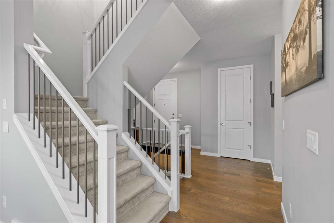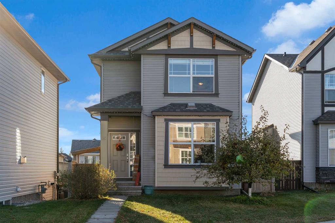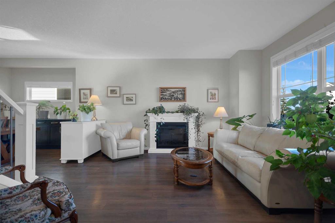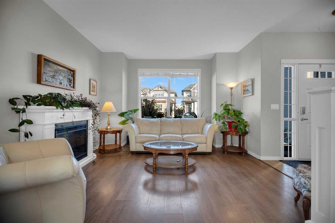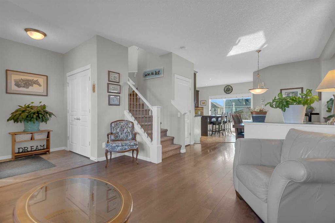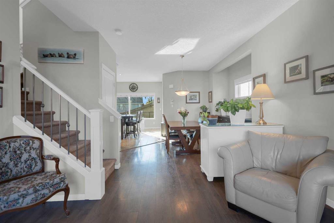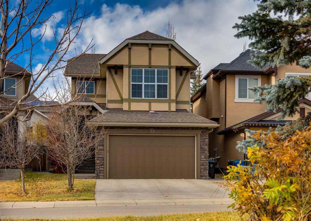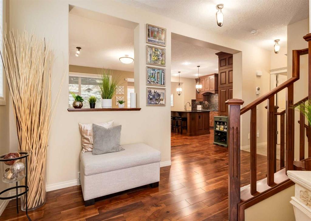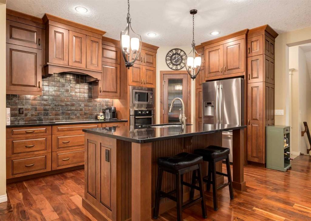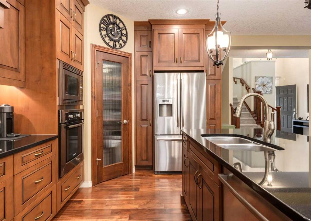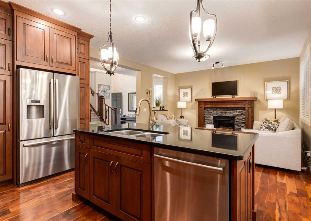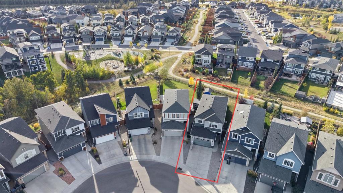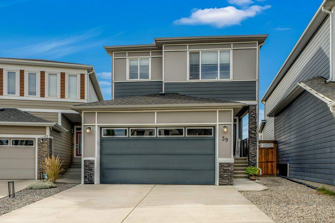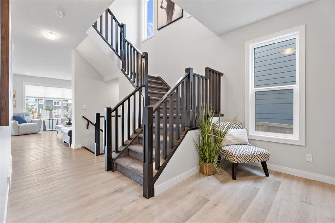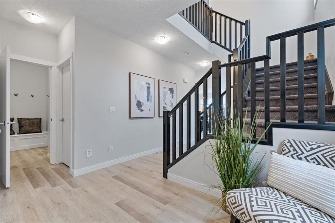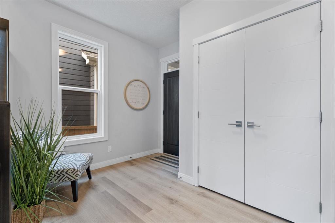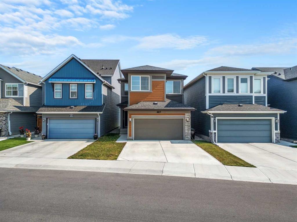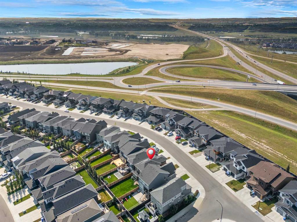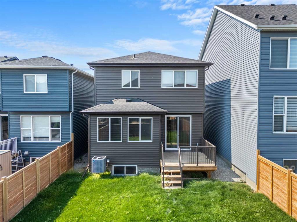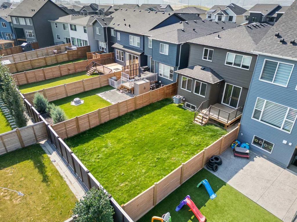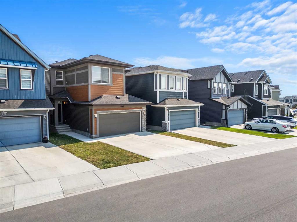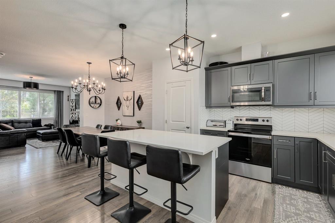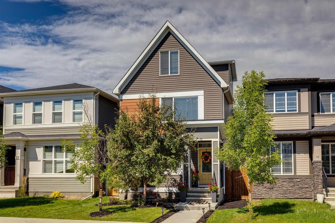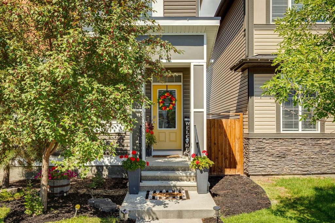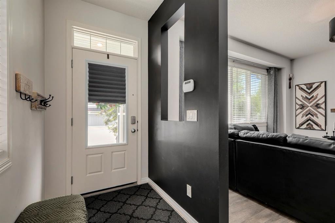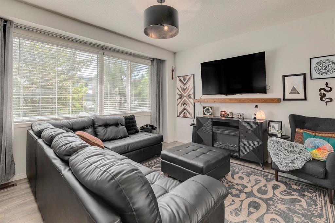56 Cranarch Manor SE
Calgary T3M 1L8
MLS® Number: A2253559
$ 729,900
3
BEDROOMS
2 + 1
BATHROOMS
2014
YEAR BUILT
Location meets perfection in this stunning corner lot home in the exclusive Highlands of Cranston! With a sunny south-facing backyard and double attached garage, this beautifully designed 2-storey home offers the perfect blend of comfort and elegance. The main floor features 9 ft. ceilings, gleaming hardwood floors, a spacious great room with a cozy gas fireplace, and a chef’s kitchen complete with granite countertops, rich dark cabinetry, stainless steel appliances, a walk-through pantry, and a central island overlooking the bright breakfast nook. Upstairs, enjoy a large bonus room and 3 bedrooms, including a luxurious primary suite with a 5-piece en suite, separate tub and shower, and walk-in closet. The basement is roughed-in for a bathroom and ready for your future development. Enjoy outdoor living on the sun-soaked deck with gas BBQ hookup, all just steps from scenic walking paths, and with easy access to schools, shopping, transit, Deerfoot, and Stoney Trail. This is more than a home – it’s a lifestyle.
| COMMUNITY | Cranston |
| PROPERTY TYPE | Detached |
| BUILDING TYPE | House |
| STYLE | 2 Storey |
| YEAR BUILT | 2014 |
| SQUARE FOOTAGE | 2,190 |
| BEDROOMS | 3 |
| BATHROOMS | 3.00 |
| BASEMENT | Full |
| AMENITIES | |
| APPLIANCES | Dishwasher, Dryer, Electric Stove, Garage Control(s), Microwave Hood Fan, Refrigerator, Washer |
| COOLING | None |
| FIREPLACE | None |
| FLOORING | Carpet, Ceramic Tile, Hardwood |
| HEATING | Forced Air, Natural Gas |
| LAUNDRY | In Hall |
| LOT FEATURES | Corner Lot, Irregular Lot, Landscaped |
| PARKING | Double Garage Attached |
| RESTRICTIONS | Easement Registered On Title, Utility Right Of Way |
| ROOF | Asphalt Shingle |
| TITLE | Fee Simple |
| BROKER | PREP Realty |
| ROOMS | DIMENSIONS (m) | LEVEL |
|---|---|---|
| Kitchen | 18`1" x 9`9" | Main |
| 2pc Bathroom | 4`11" x 4`11" | Main |
| Dining Room | 9`11" x 13`0" | Main |
| Laundry | 8`0" x 10`10" | Main |
| Living Room | 17`1" x 15`1" | Main |
| Office | 8`11" x 8`11" | Main |
| Bedroom - Primary | 15`11" x 15`1" | Main |
| Family Room | 19`0" x 13`10" | Second |
| 3pc Bathroom | 8`7" x 4`11" | Second |
| 5pc Ensuite bath | 10`6" x 13`0" | Second |
| Bedroom | 9`11" x 11`2" | Second |
| Bedroom | 9`11" x 10`11" | Second |

