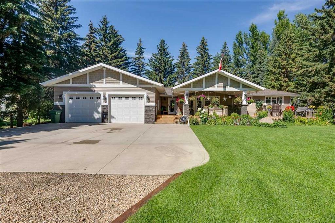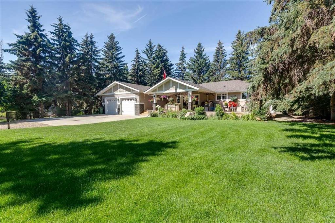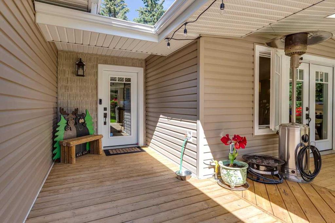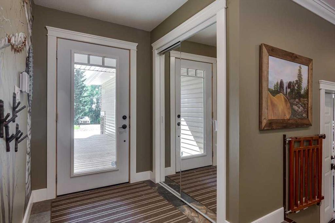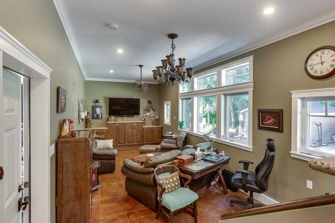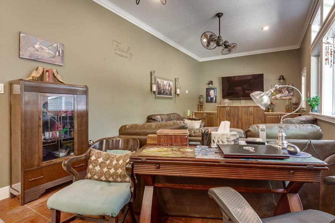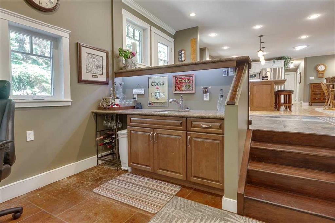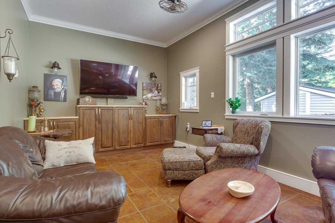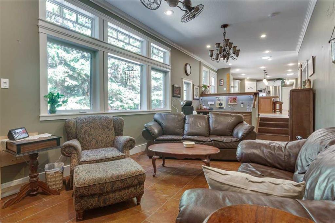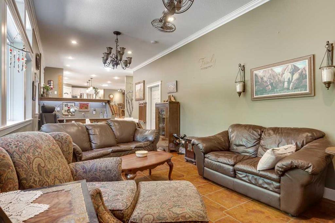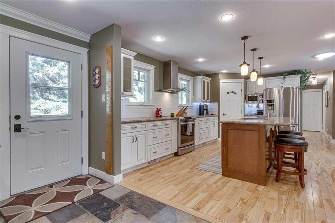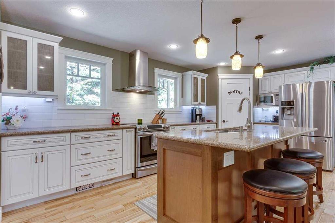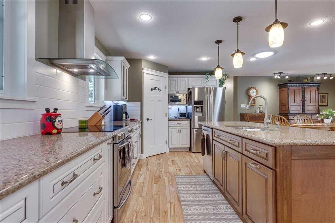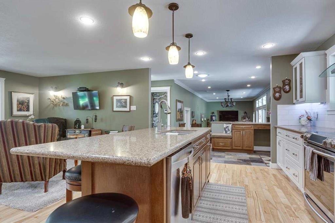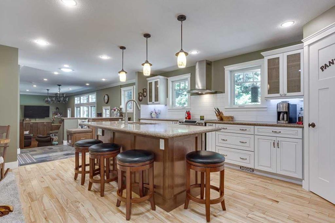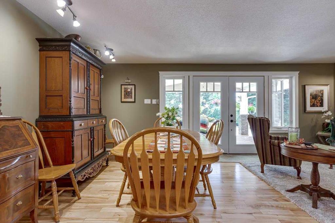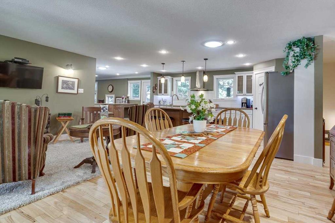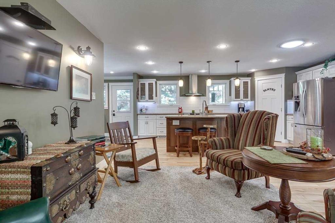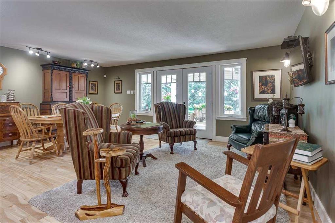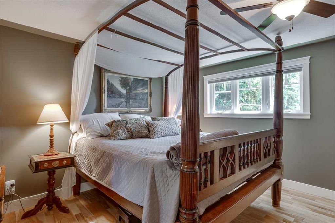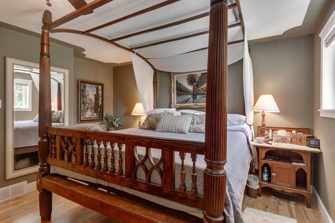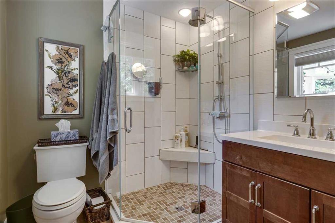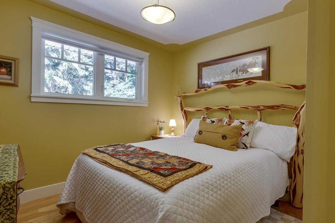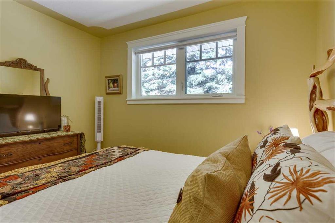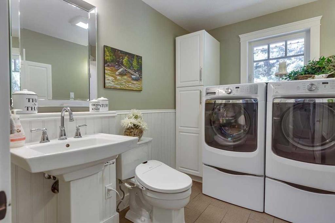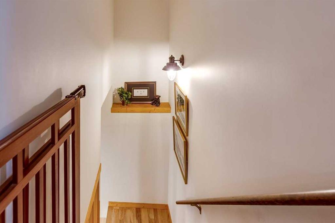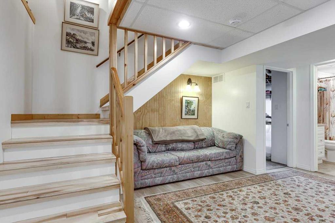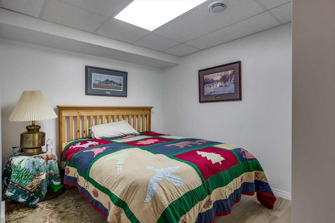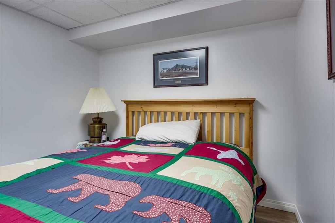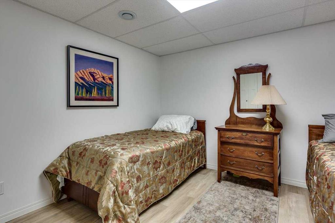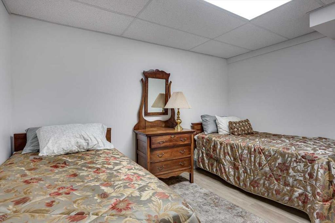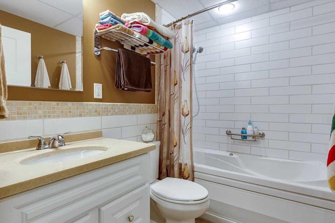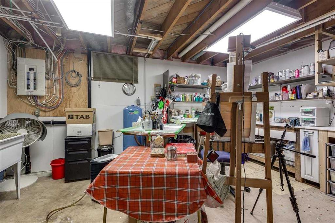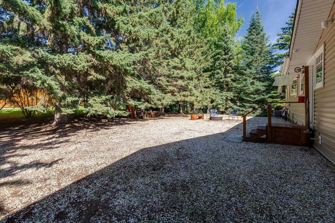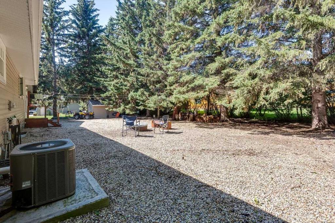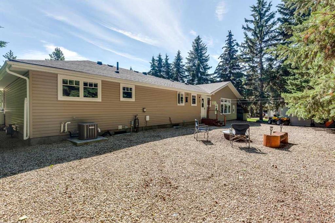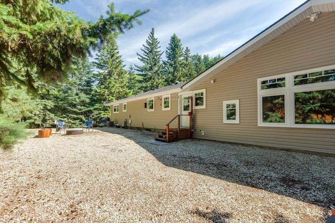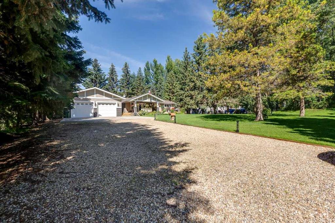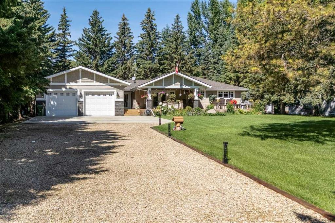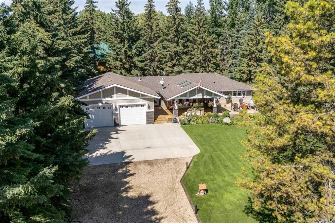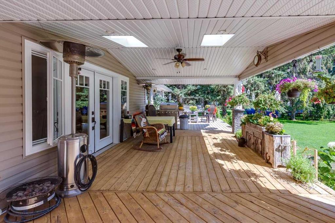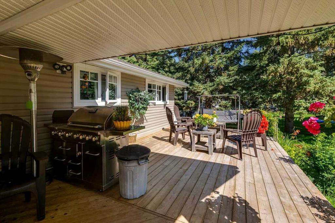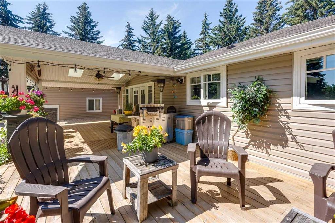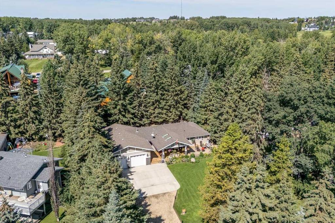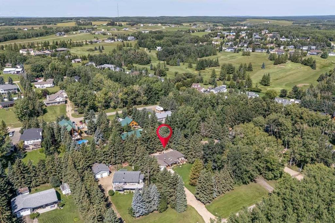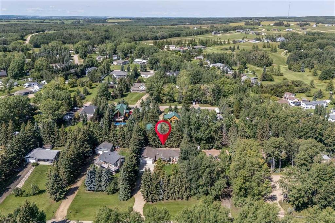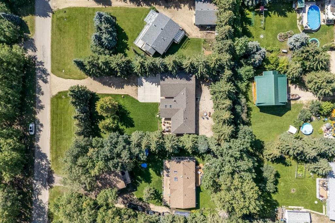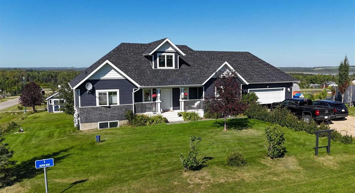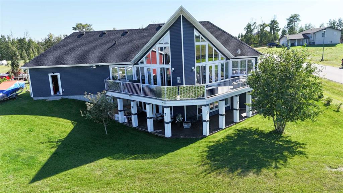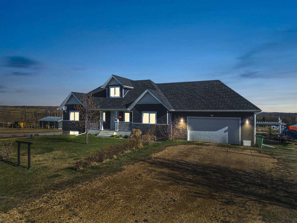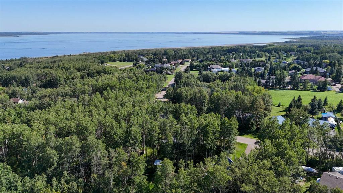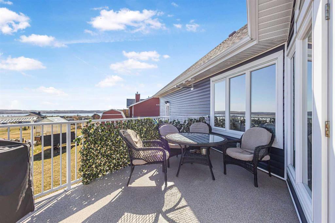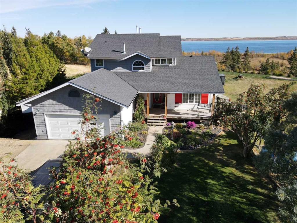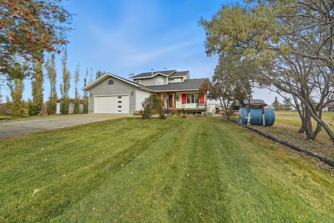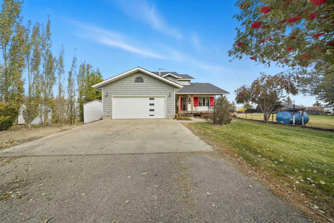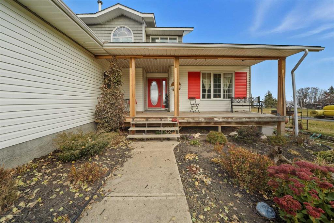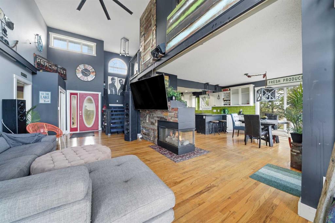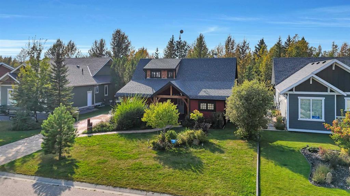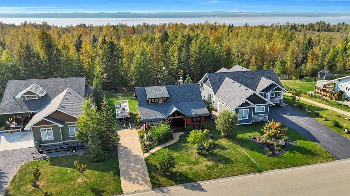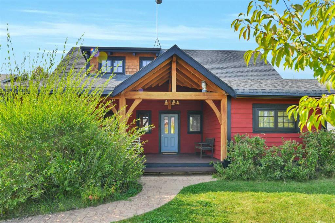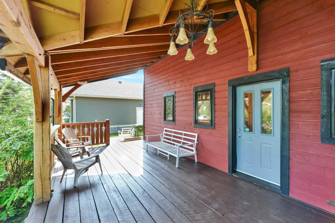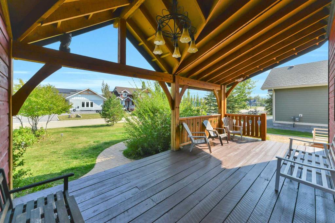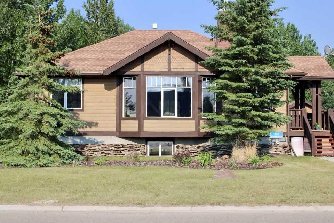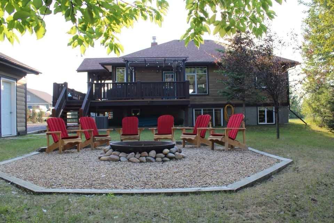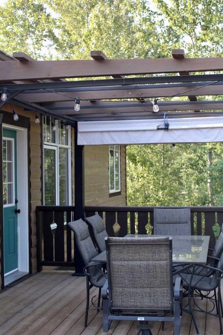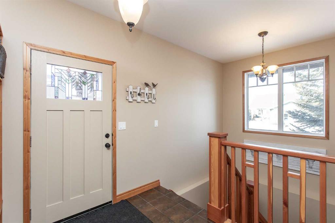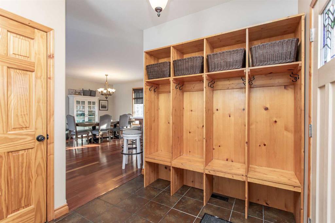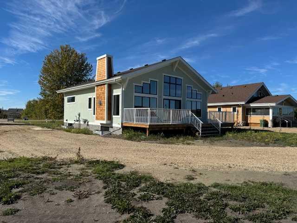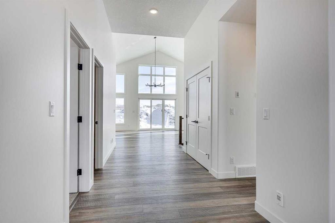56 Lakeview Drive
Rural Ponoka County T0C 2J0
MLS® Number: A2244396
$ 680,000
4
BEDROOMS
2 + 1
BATHROOMS
1,519
SQUARE FEET
1953
YEAR BUILT
Located in the scenic lakeside community of Gull Lake. This impeccably maintained home combines country charm with modern convenience. Ideal for full time residence or vacation retreat from the city. This property is thoughtfully designed for low maintenance, allowing you to enjoy its beauty with ease. The exterior features a maintenance-free finish. A large firepit, gravel landscaping, mature trees, and a matched siding garden shed all add to the rural charm. Multiple gas hookups ensure the outdoors are as functional as they are enjoyable. Inside, the 1,500 sq. ft. main level is bright, open, and welcoming, with maple hardwood and tile floors throughout. Large windows and skylights fill the home with natural light, while the chef’s kitchen stands out with solid maple KraftMaid cabinetry, soft-close drawers, stainless steel appliances, switched under-cabinet lighting, and an expansive island with sink and seating for four. The adjoining dining and sitting area opens through double patio doors to a 40’ x 14’ pressure-treated deck—half covered and equipped with a remote-controlled fan—creating an ideal year-round entertaining space. The primary suite offers a walk-in closet featuring built-in shelving and drawers, along with a 3-piece ensuite and walk-in shower. The main floor also includes a second bedroom, a half bath with built-in storage, and main floor laundry with a gas dryer. The fully developed basement adds valuable living space, featuring a comfortable sitting area, two additional Illegal bedrooms can be utilized as such or for additional bonus rooms, a 4-piece bathroom with jetted Jacuzzi tub, a versatile utility/craft room with sink and shelving, and upgraded mechanical systems. Recent updates include an energy-efficient furnace with humidifier, central air conditioning, 50-gallon hot water tank (2021), reverse osmosis and iron filtration systems, and dual sump pumps with backups. Enhanced insulation (R-60 attic, R-20 walls), PEX plumbing, a new electrical panel with updated wiring, LED lighting, and gas lines for future developments ensure both comfort and efficiency. Security and connectivity are at the forefront, with motion-sensor lighting, personal surveillance cameras, and fiber optic internet. The breezeway connects the home to the in floor heated living room with large windows allowing tons of natural light, also includes a built in murphy bed and wet bar. The Attached oversized 27’ x 27’ heated garage, featuring 10’ ceilings, floor drain, and built in storage. The front concrete pad has room for parking of 3–4 more vehicles outside or plenty of room for RV parking. Move-in ready and perfectly situated, this property is just minutes from Gull Lake’s public beach, playground, licensed marina and boat launch, 9 hole golf course, and Jorgy's Hot Spot featuring a licensed patio and live music. This quiet retreat is just a short drive to all the amenities of Sylvan Lake, Red Deer, and the Rimbey Hospital.
| COMMUNITY | Poulsens Pasture |
| PROPERTY TYPE | Detached |
| BUILDING TYPE | House |
| STYLE | Acreage with Residence, Bungalow |
| YEAR BUILT | 1953 |
| SQUARE FOOTAGE | 1,519 |
| BEDROOMS | 4 |
| BATHROOMS | 3.00 |
| BASEMENT | Finished, Full |
| AMENITIES | |
| APPLIANCES | Central Air Conditioner, Dishwasher, Dryer, Microwave, Refrigerator, Washer |
| COOLING | Central Air |
| FIREPLACE | N/A |
| FLOORING | Hardwood, Tile, Vinyl |
| HEATING | In Floor, Forced Air, Natural Gas |
| LAUNDRY | In Bathroom, Main Level |
| LOT FEATURES | Landscaped, Lawn, Many Trees, Treed |
| PARKING | Double Garage Attached |
| RESTRICTIONS | None Known |
| ROOF | Asphalt Shingle |
| TITLE | Fee Simple |
| BROKER | Real Broker |
| ROOMS | DIMENSIONS (m) | LEVEL |
|---|---|---|
| 4pc Bathroom | 8`0" x 5`4" | Basement |
| Bedroom | 11`8" x 8`10" | Basement |
| Bedroom | 11`7" x 12`6" | Basement |
| Storage | 23`9" x 20`7" | Basement |
| 2pc Bathroom | 9`1" x 6`6" | Main |
| 3pc Ensuite bath | 7`0" x 6`9" | Main |
| Bedroom | 9`0" x 10`0" | Main |
| Dining Room | 13`2" x 7`6" | Main |
| Family Room | 11`3" x 27`6" | Main |
| Foyer | 16`8" x 7`6" | Main |
| Kitchen | 11`8" x 18`3" | Main |
| Living Room | 13`2" x 12`2" | Main |
| Bedroom - Primary | 13`9" x 11`8" | Main |

