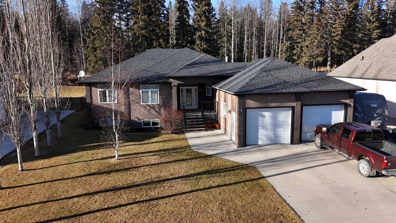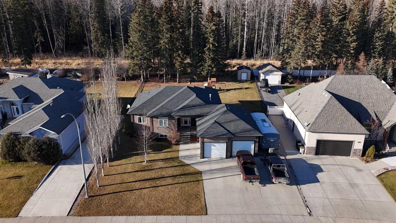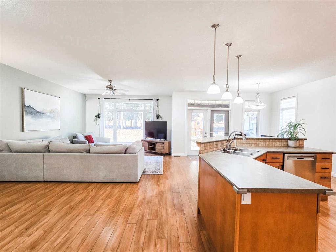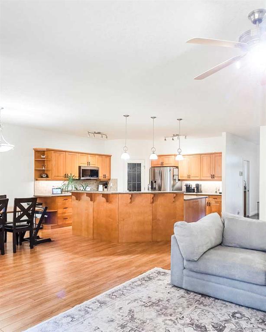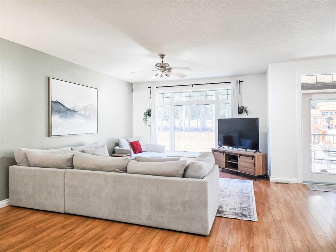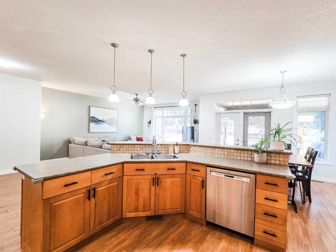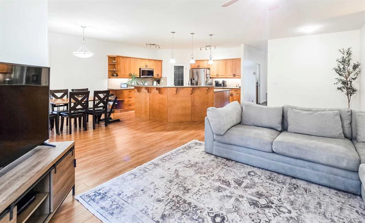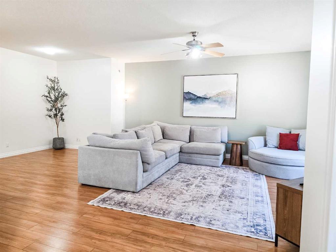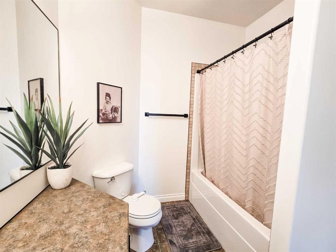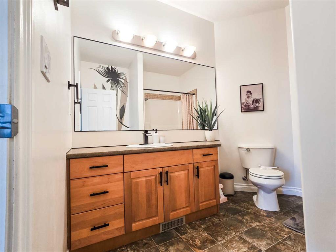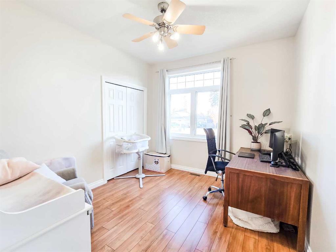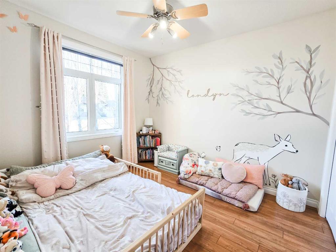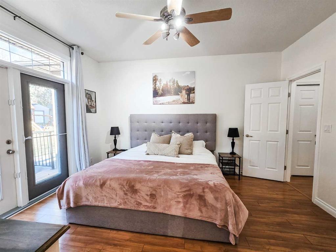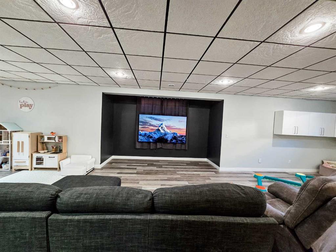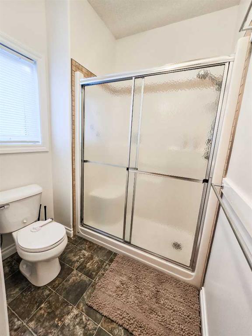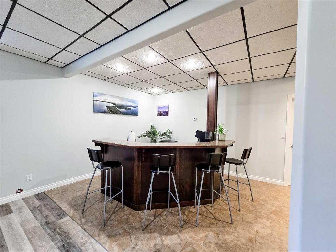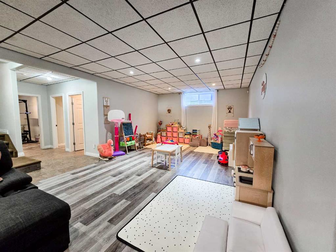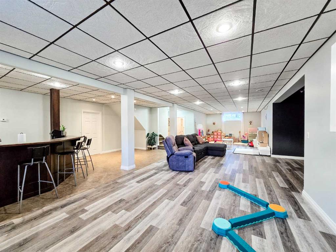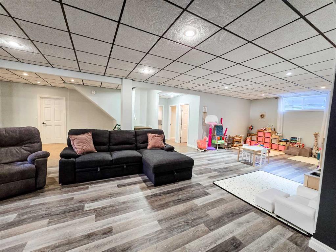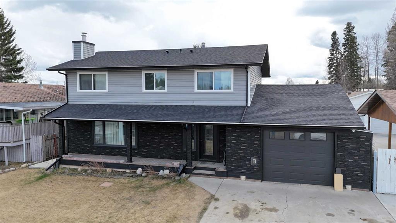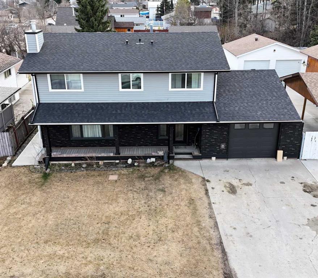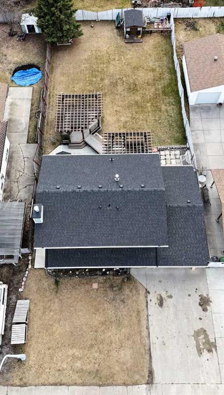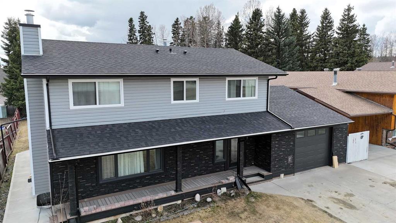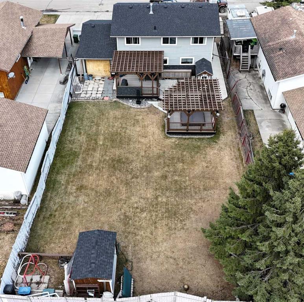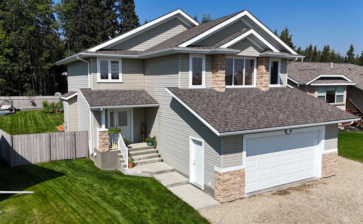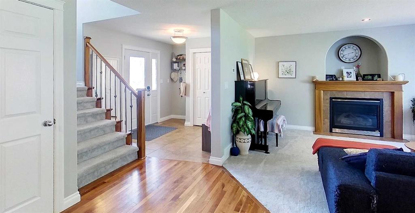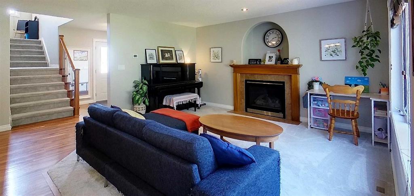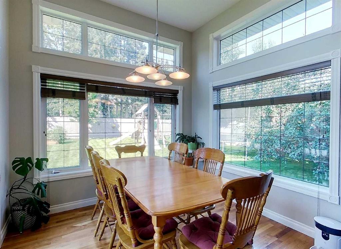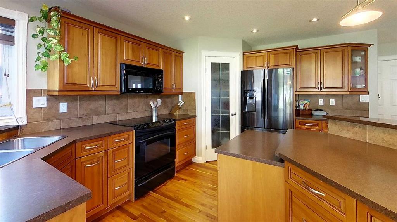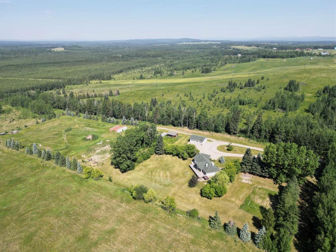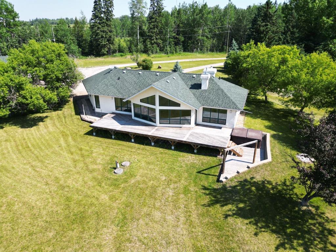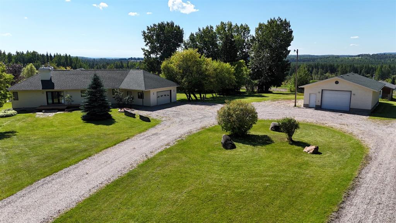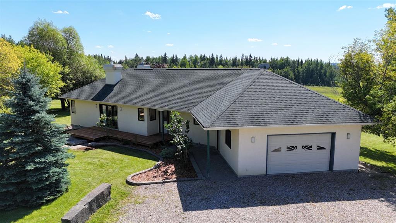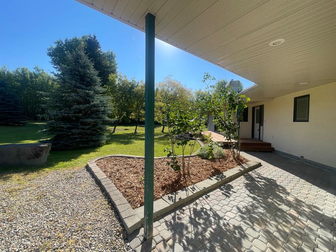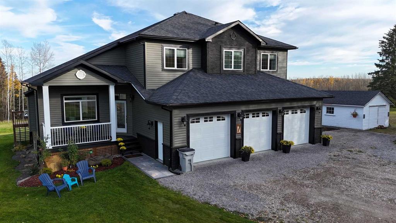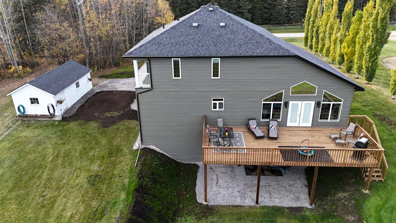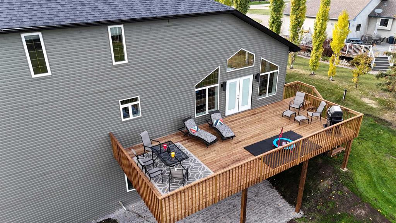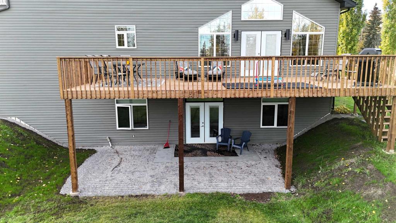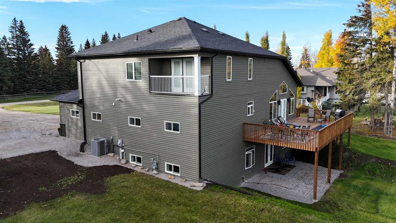5618 16 Avenue
Edson T7E 1X1
MLS® Number: A2269757
$ 629,000
5
BEDROOMS
3 + 0
BATHROOMS
1,846
SQUARE FEET
2006
YEAR BUILT
Welcome to Wilshire Estates! This stunning 1,845 sq ft bungalow sits on a beautiful 0.37-acre lot surrounded by mature trees and backing onto a peaceful greenspace — offering privacy and nature right at your doorstep. Inside, you’ll find 5 bedrooms, 3 bathrooms, and central air conditioning for year-round comfort. The open-concept living area is bright and inviting, with a gorgeous view of the backyard. The spacious kitchen features an oversized island with sink and dishwasher, walk-in pantry, plenty of cabinetry, under-cabinet lighting, and high-end stainless steel appliances. French doors from the dining area open onto a covered composite deck with a gas BBQ hookup — perfect for entertaining. The main level includes 3 bedrooms and 2 full bathrooms, including a lovely primary suite with a 3-piece ensuite and private deck. A dream mudroom/laundry room with sink leads to the oversized heated double garage. Downstairs, you’ll love the finished basement with in-floor heat, high ceilings, a wet bar, a family rec room, 2 additional bedrooms, and a 3-piece bath. It’s an ideal setup for movie nights, a home gym, or hosting guests. The fully fenced backyard features built-in cedar benches and planters, an apple tree, two sheds, a new brick patio, and RV parking. Recent updates include paint (2023), new smart kitchen and laundry appliances (2021), and hot water tank in 2023. Located in a family-friendly neighborhood close to trails, parks, and schools — this home truly has it all!
| COMMUNITY | Edson |
| PROPERTY TYPE | Detached |
| BUILDING TYPE | House |
| STYLE | Bungalow |
| YEAR BUILT | 2006 |
| SQUARE FOOTAGE | 1,846 |
| BEDROOMS | 5 |
| BATHROOMS | 3.00 |
| BASEMENT | Full |
| AMENITIES | |
| APPLIANCES | Central Air Conditioner, Dishwasher, Dryer, Garage Control(s), Gas Range, Microwave Hood Fan, Refrigerator, Washer, Window Coverings |
| COOLING | Central Air |
| FIREPLACE | N/A |
| FLOORING | Carpet, Laminate, Linoleum, Tile, Vinyl Plank |
| HEATING | In Floor, Forced Air |
| LAUNDRY | Main Level |
| LOT FEATURES | Back Yard, Front Yard, Landscaped, Street Lighting |
| PARKING | Double Garage Attached, Driveway, Heated Garage, Off Street, RV Access/Parking |
| RESTRICTIONS | None Known |
| ROOF | Asphalt Shingle |
| TITLE | Fee Simple |
| BROKER | CENTURY 21 TWIN REALTY |
| ROOMS | DIMENSIONS (m) | LEVEL |
|---|---|---|
| Family Room | 46`0" x 14`6" | Basement |
| Bedroom | 15`0" x 11`0" | Basement |
| Bedroom | 10`0" x 14`6" | Basement |
| 3pc Bathroom | 0`0" x 0`0" | Basement |
| Storage | 9`9" x 22`0" | Basement |
| Foyer | 8`8" x 10`0" | Main |
| Living Room | 25`0" x 16`0" | Main |
| Dining Room | 11`6" x 10`0" | Main |
| Kitchen | 14`0" x 14`6" | Main |
| 4pc Bathroom | 0`0" x 0`0" | Main |
| 3pc Ensuite bath | 0`0" x 0`0" | Main |
| Laundry | 14`0" x 9`0" | Main |
| Bedroom | 12`0" x 10`0" | Main |
| Bedroom | 10`6" x 11`6" | Main |
| Bedroom - Primary | 14`7" x 12`4" | Main |

