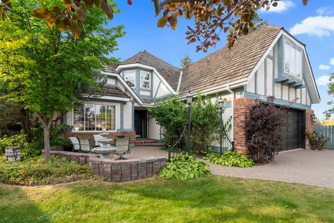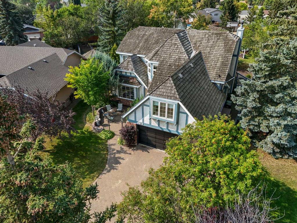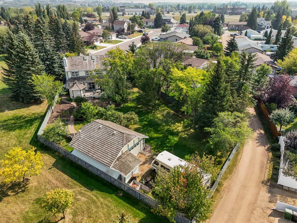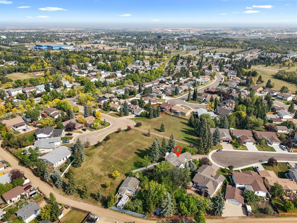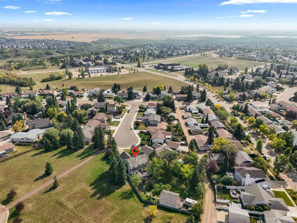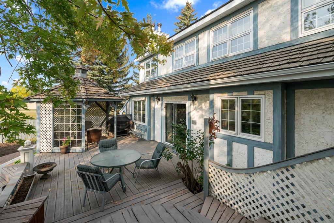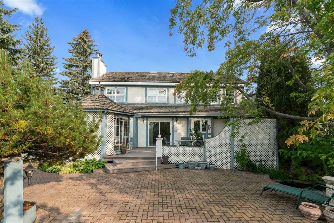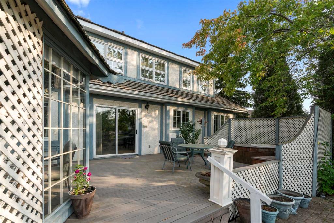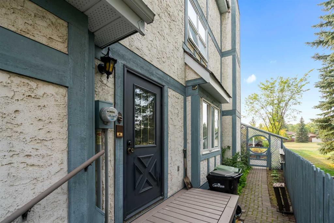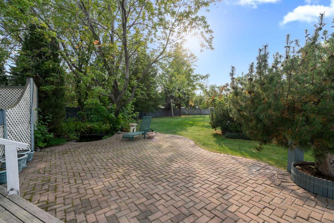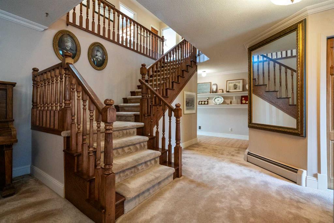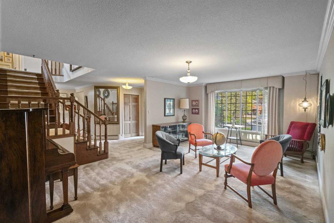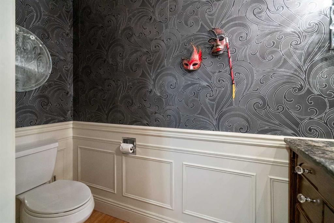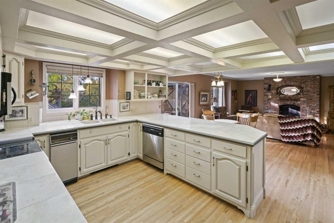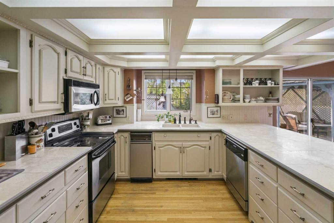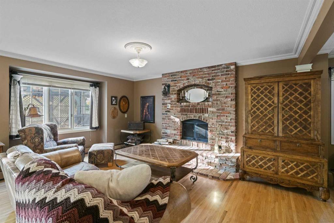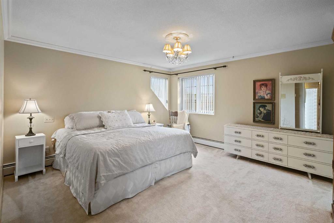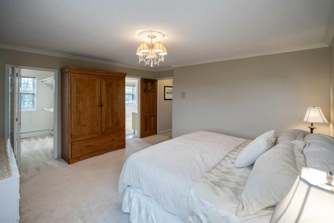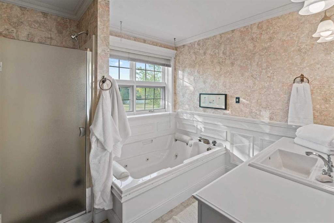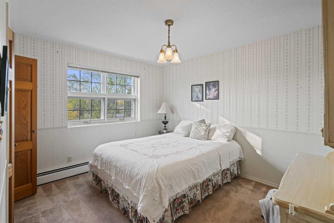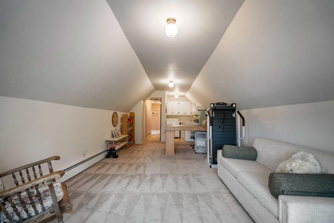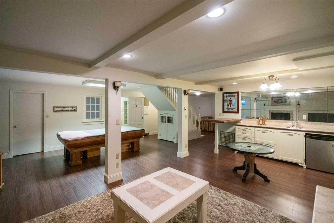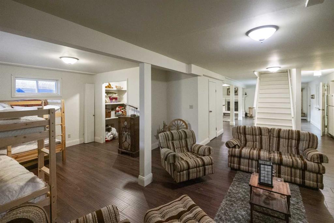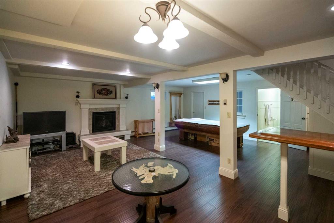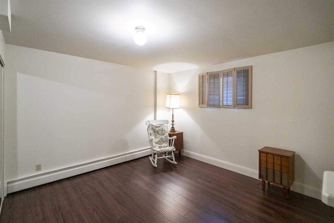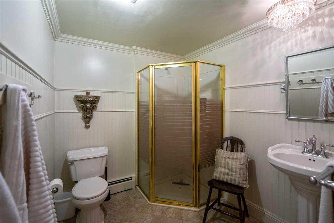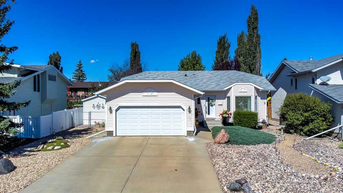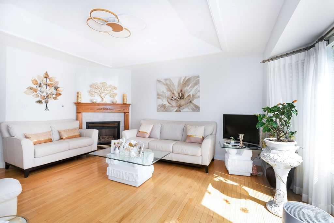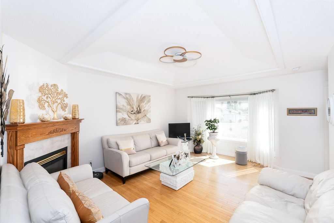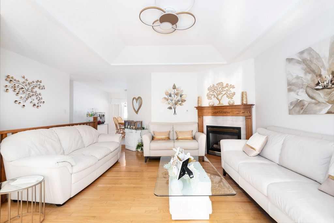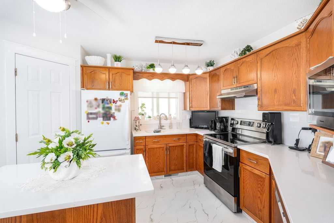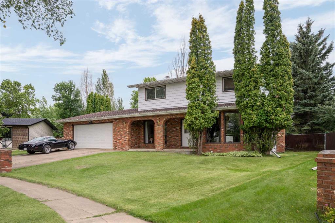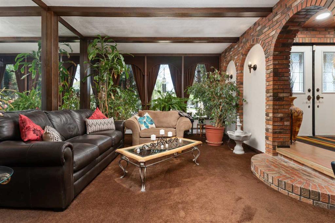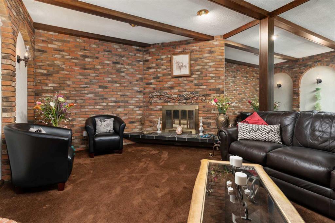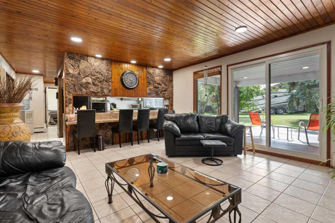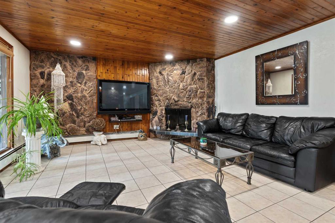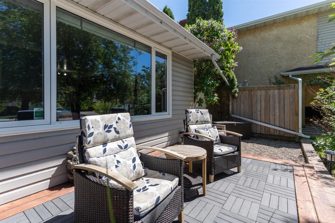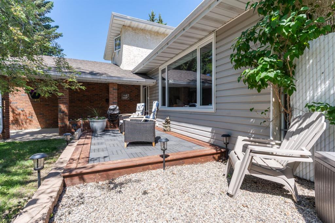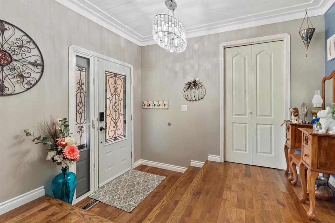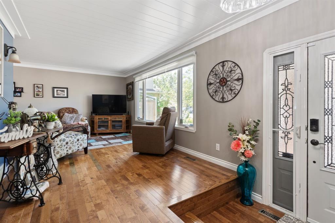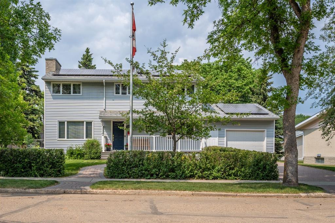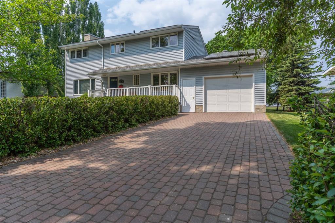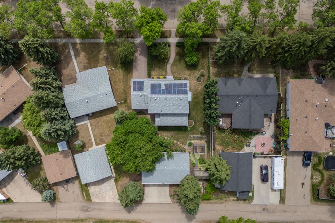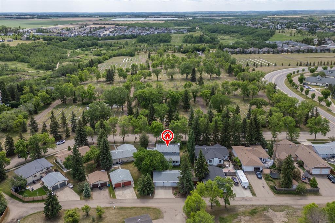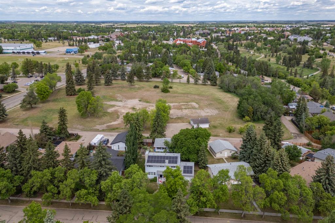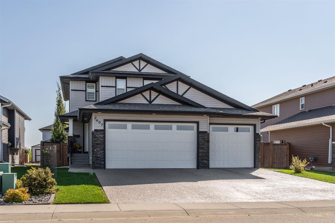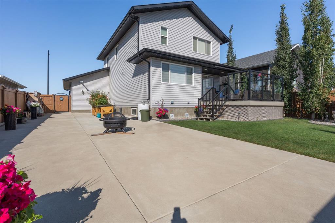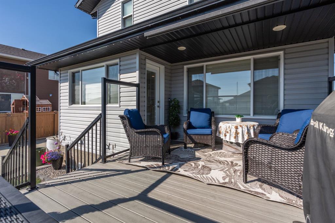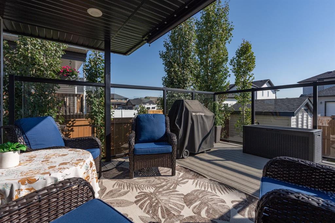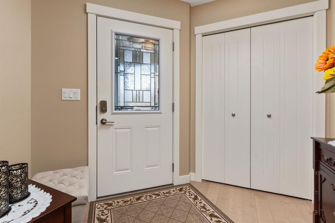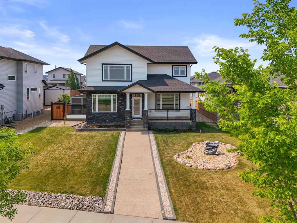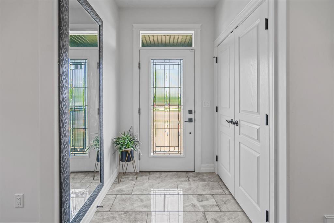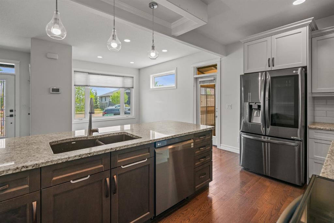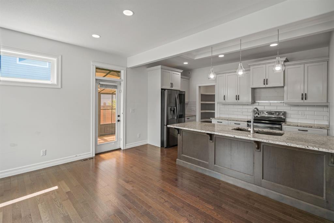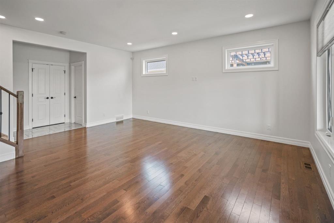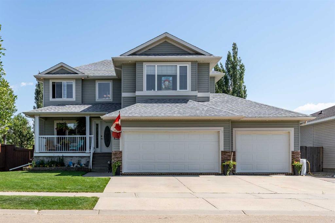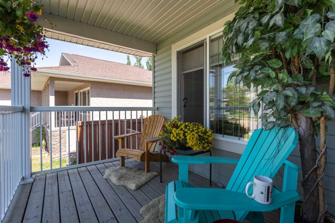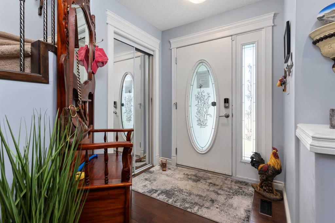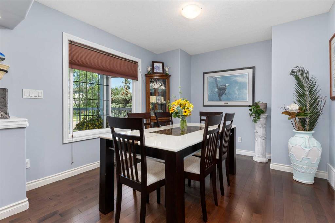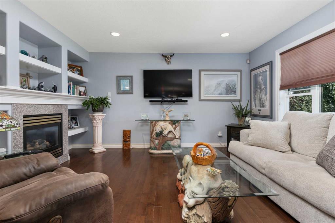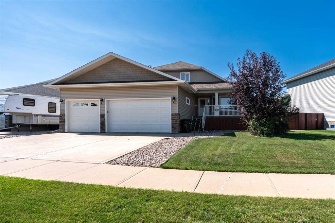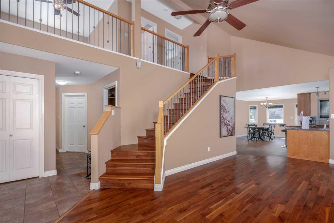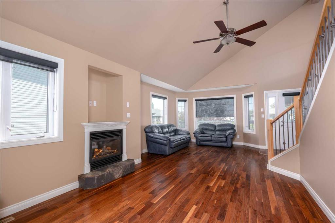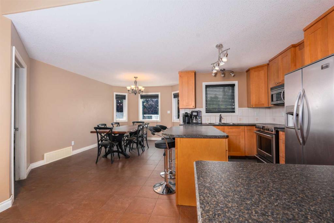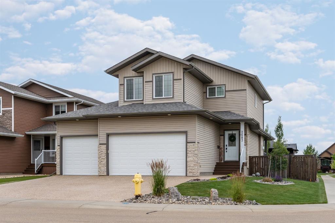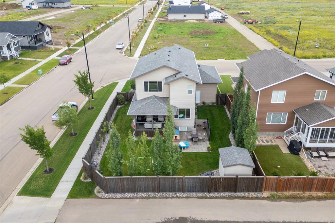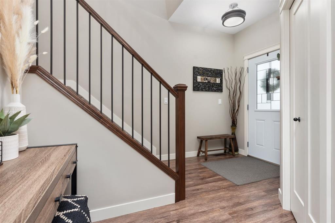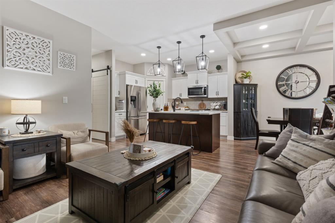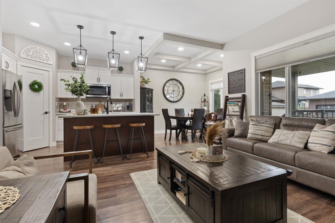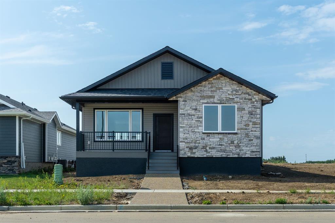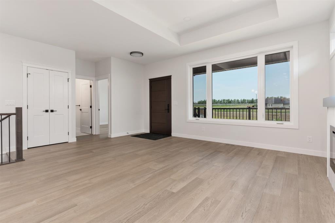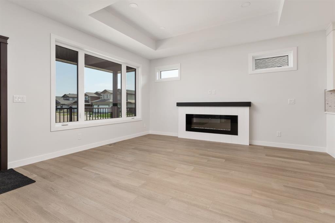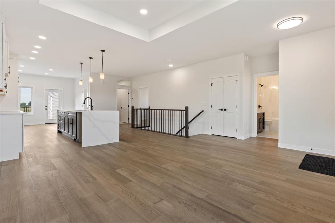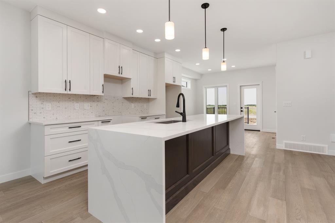5813 38 AvenueClose
Camrose T4V 4A5
MLS® Number: A2257657
$ 674,775
5
BEDROOMS
2 + 1
BATHROOMS
2,848
SQUARE FEET
1982
YEAR BUILT
Looking for a new family! The house you dreamed of growing up in can be the one you raise YOUR family in! Built with Over 4000 sq ft of the highest quality construction and efficiency. Hot water heat and doubled exterior framing from the basement to the rafters. The entire property was skillfully and thoughtfully designed and constructed by a master craftsman. Meticulously built to raise his family, with no expense spared to ensure everything was completed to the highest standard. This property offers 5 large bedrooms, 4 generous sized bathrooms, 6 huge living areas perfect for media, games, exercise, crafts, music, study or just socializing. There is also a heated double attached garage in addition to the massive shop complete with all the bells and whistles that opens to the back alley. This extremely oversized lot could pass as an estate garden with the multitude of fruit trees, vegetable garden and manicured yard surrounding the tranquil pond and waterfall sitting just below the relaxing built in cedar hot tub. This home truly can only be described in feelings, there are not enough words to do it justice. This entire property makes you feel like you've come home. You can appreciate the love poured into this property how it has been cared for and diligently maintained through the years by the same family that first brought it to life. They are finally ready to pass his masterpiece onto the next generation. With hopes it will be filled again with life and love. Home to a new family, to grow and create memories to cherish for a lifetime just as they have. Don't miss your chance to make this your dream home.
| COMMUNITY | Century Meadows |
| PROPERTY TYPE | Detached |
| BUILDING TYPE | House |
| STYLE | 2 Storey |
| YEAR BUILT | 1982 |
| SQUARE FOOTAGE | 2,848 |
| BEDROOMS | 5 |
| BATHROOMS | 3.00 |
| BASEMENT | Finished, Full |
| AMENITIES | |
| APPLIANCES | Bar Fridge, Dishwasher, Electric Oven, Electric Stove, Freezer, Garage Control(s), Garburator, Refrigerator, See Remarks, Washer/Dryer, Window Coverings, Wine Refrigerator |
| COOLING | None |
| FIREPLACE | Brick Facing, Gas, Glass Doors, Great Room, Mantle, Raised Hearth, Recreation Room, Wood Burning |
| FLOORING | Carpet, Hardwood, Tile |
| HEATING | Baseboard, Boiler, Fireplace(s), Hot Water, Natural Gas, Zoned |
| LAUNDRY | Sink, Upper Level |
| LOT FEATURES | Back Lane, Back Yard, Backs on to Park/Green Space, Cul-De-Sac, Front Yard, Fruit Trees/Shrub(s), Gazebo, Greenbelt, Irregular Lot, Landscaped, Many Trees, Private, Secluded, Waterfall |
| PARKING | 220 Volt Wiring, Double Garage Attached, Double Garage Detached, Front Drive, Garage Door Opener, Garage Faces Front, Garage Faces Rear, Heated Garage, Insulated, See Remarks, Workshop in Garage |
| RESTRICTIONS | None Known |
| ROOF | Cedar Shake |
| TITLE | Fee Simple |
| BROKER | Royal LePage Rose Country Realty |
| ROOMS | DIMENSIONS (m) | LEVEL |
|---|---|---|
| Bedroom | 12`8" x 11`6" | Basement |
| Living Room | 23`9" x 22`5" | Basement |
| Game Room | 23`11" x 22`5" | Basement |
| 3pc Bathroom | Basement | |
| Dining Room | 19`2" x 14`4" | Main |
| Kitchen | 16`2" x 11`10" | Main |
| Family Room | 16`6" x 12`10" | Main |
| Breakfast Nook | 14`11" x 8`7" | Main |
| Other | 10`7" x 8`9" | Main |
| Living Room | 20`7" x 13`9" | Main |
| 2pc Bathroom | Main | |
| 4pc Bathroom | Second | |
| Bedroom | 111`5" x 9`10" | Second |
| Bedroom | 13`1" x 12`5" | Second |
| Bedroom | 11`11" x 9`10" | Second |
| Bedroom - Primary | 15`2" x 13`10" | Second |

